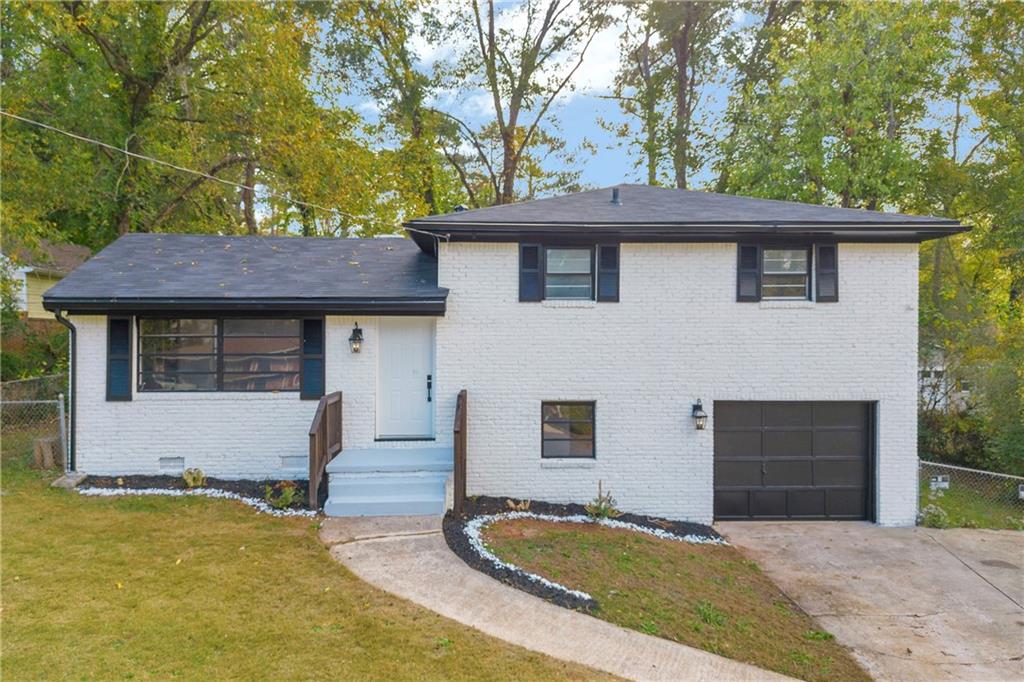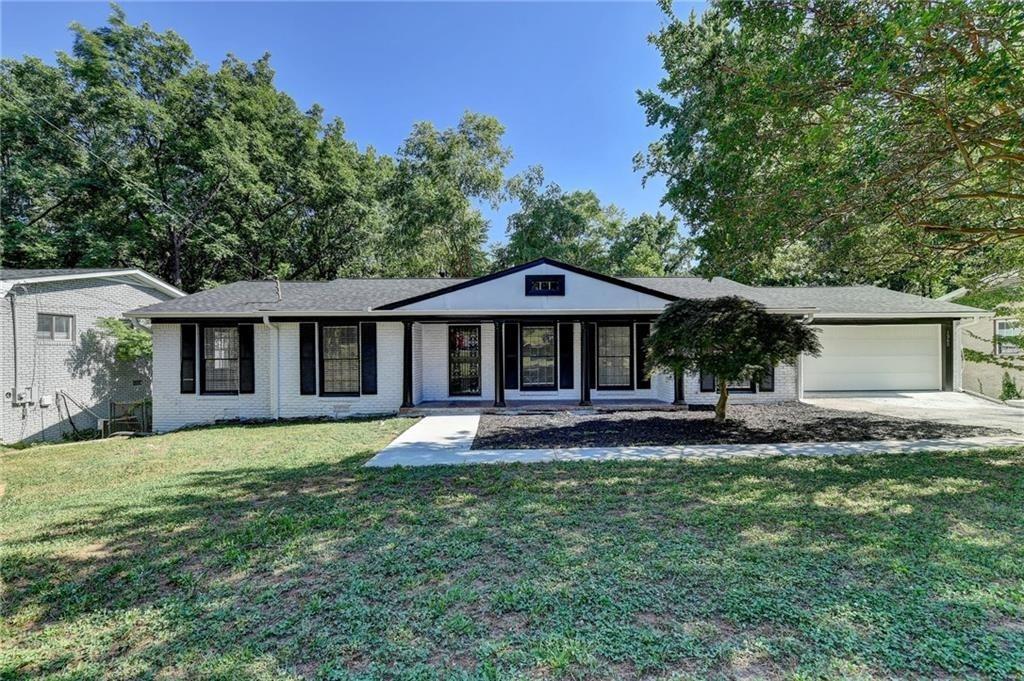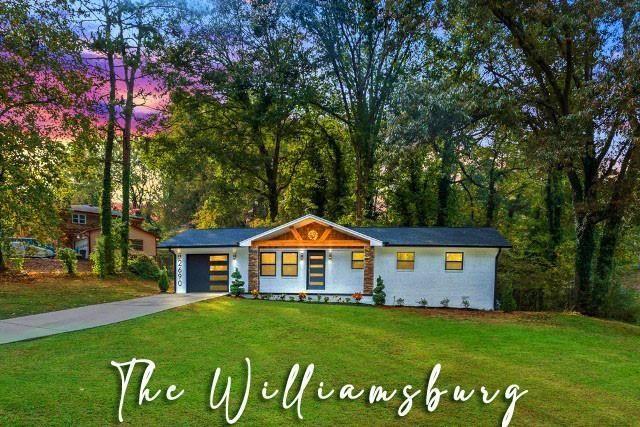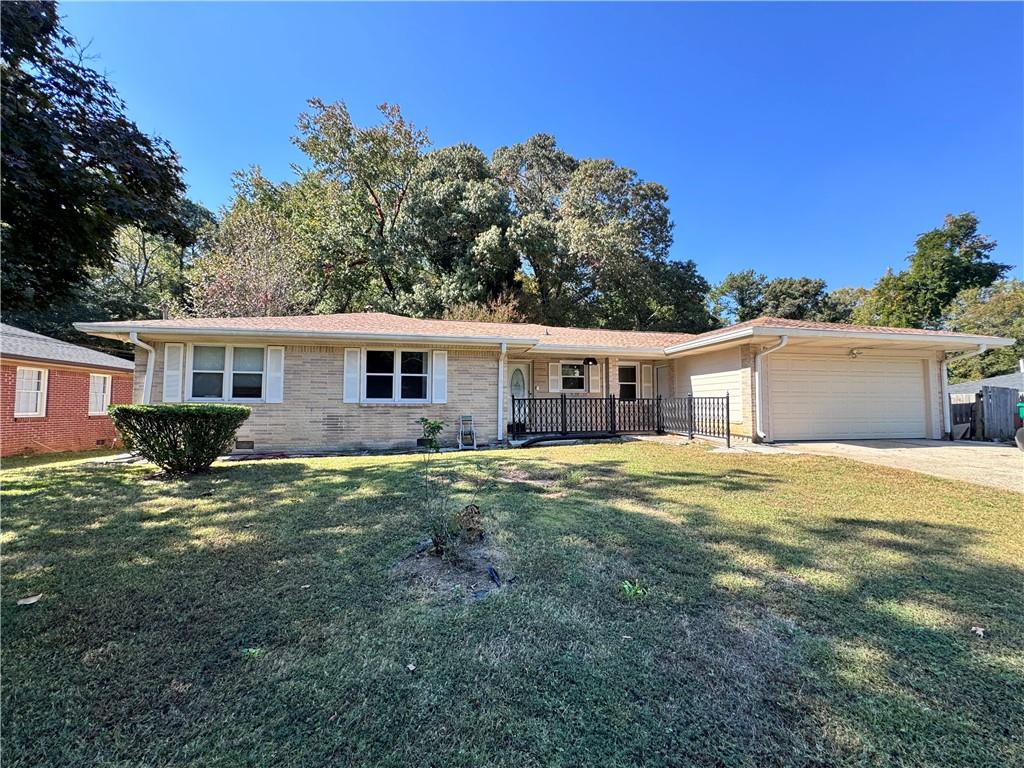4236 Pepperdine Drive Decatur GA 30034, MLS# 407371406
Decatur, GA 30034
- 3Beds
- 3Full Baths
- N/AHalf Baths
- N/A SqFt
- 1983Year Built
- 0.40Acres
- MLS# 407371406
- Residential
- Single Family Residence
- Active
- Approx Time on Market1 month, 10 days
- AreaN/A
- CountyDekalb - GA
- Subdivision Chapel Hill
Overview
Instant Equity!! Priced below appraisal value. Just Reduced, and Seller Including One Year Home Warranty with Purchase! Welcome to your new home. This newly renovated Decatur home is located inside the 285 perimeter with easy quick access to both I-20 and I-285. Located in an established neighborhood in walking distance to elementary school and middle school. This spacious 2 story home has 3 bedrooms 3 baths and has been updated inside and out. Modern open floorplan and new kitchen with tall white shaker cabinets and Stainless Steel Samsung appliances. The open-concept layout showcases a Quartz fireplace in the den on the main floor. All new premium flooring top to bottom, fresh Sherwin Williams paint, new lighting fixtures, new HVAC system, and renovated back deck for outdoor entertaining. Newly cleared backyard. Large upstairs master bedroom and renovated master bath with stand-alone tub and each of the bathrooms has new tile flooring, new vanities, and new toilets. The exterior has been renovated, painted, and updated for new homeowners and curb appeal. A must see in the Decatur area.
Association Fees / Info
Hoa: No
Community Features: None
Bathroom Info
Main Bathroom Level: 1
Total Baths: 3.00
Fullbaths: 3
Room Bedroom Features: Oversized Master
Bedroom Info
Beds: 3
Building Info
Habitable Residence: No
Business Info
Equipment: None
Exterior Features
Fence: None
Patio and Porch: Deck
Exterior Features: None
Road Surface Type: Concrete
Pool Private: No
County: Dekalb - GA
Acres: 0.40
Pool Desc: None
Fees / Restrictions
Financial
Original Price: $339,000
Owner Financing: No
Garage / Parking
Parking Features: Driveway, Garage
Green / Env Info
Green Energy Generation: None
Handicap
Accessibility Features: None
Interior Features
Security Ftr: Carbon Monoxide Detector(s), Smoke Detector(s)
Fireplace Features: Gas Starter
Levels: Multi/Split
Appliances: Dishwasher, Disposal, Gas Oven, Microwave, Refrigerator
Laundry Features: In Hall
Interior Features: Double Vanity
Flooring: Carpet, Ceramic Tile, Laminate
Spa Features: None
Lot Info
Lot Size Source: Owner
Lot Features: Back Yard, Front Yard
Lot Size: 81x165x79x54x173
Misc
Property Attached: No
Home Warranty: Yes
Open House
Other
Other Structures: None
Property Info
Construction Materials: Other
Year Built: 1,983
Property Condition: Resale
Roof: Shingle
Property Type: Residential Detached
Style: Colonial
Rental Info
Land Lease: No
Room Info
Kitchen Features: Cabinets White, Kitchen Island, Stone Counters, View to Family Room
Room Master Bathroom Features: Double Vanity,Separate His/Hers,Separate Tub/Showe
Room Dining Room Features: Separate Dining Room
Special Features
Green Features: None
Special Listing Conditions: None
Special Circumstances: None
Sqft Info
Building Area Total: 1825
Building Area Source: Public Records
Tax Info
Tax Amount Annual: 5165
Tax Year: 2,023
Tax Parcel Letter: 15-062-02-056
Unit Info
Utilities / Hvac
Cool System: Central Air
Electric: 110 Volts
Heating: Central
Utilities: Cable Available, Electricity Available, Natural Gas Available, Water Available
Sewer: Public Sewer
Waterfront / Water
Water Body Name: None
Water Source: Public
Waterfront Features: None
Directions
I-285 E to Dekalb County; Take Exit 46 from I-285S; Continue on Wesley Chapel Rd; Take Kelley Chapel Rd. to 4236 Pepperdine Dr.Listing Provided courtesy of Mark Spain Real Estate
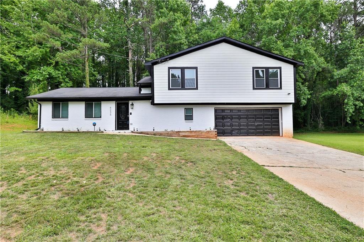
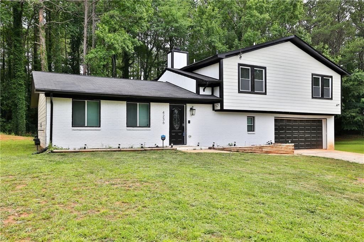
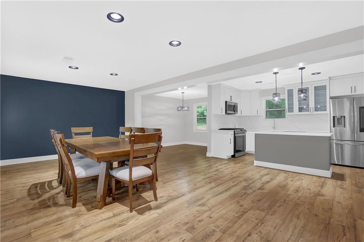
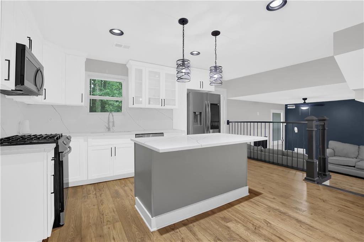
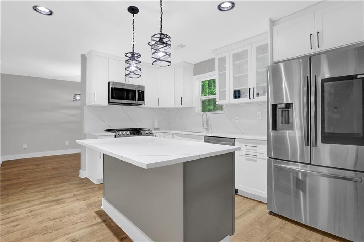
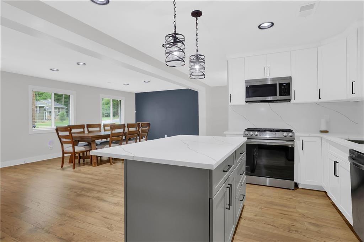
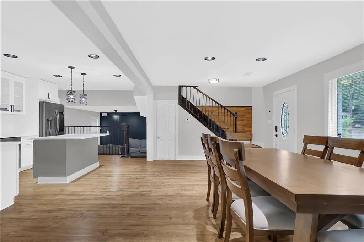
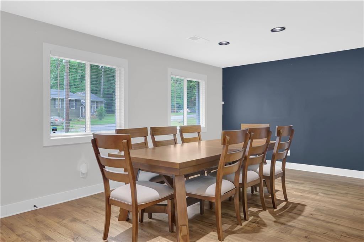
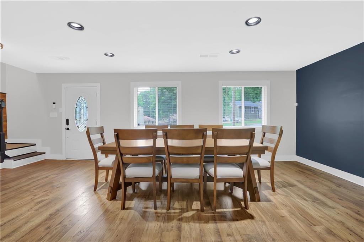
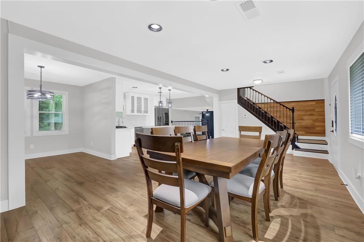
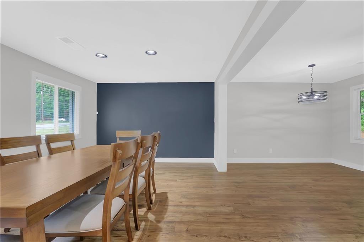
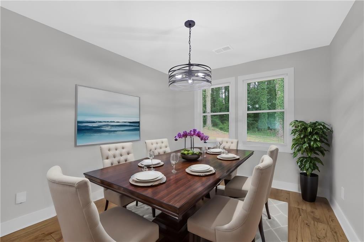
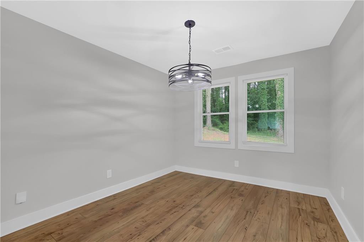
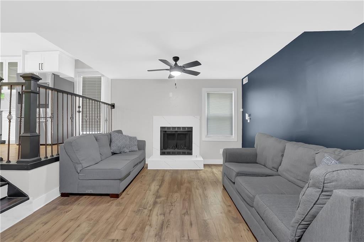
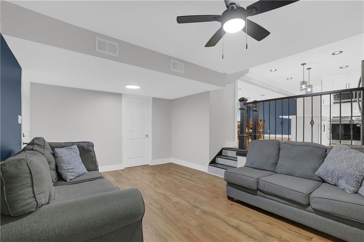
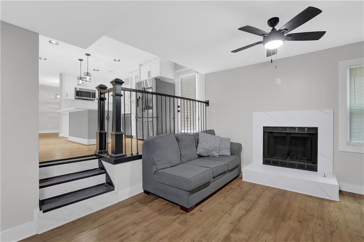
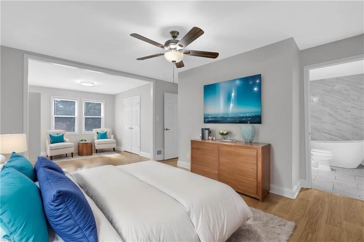
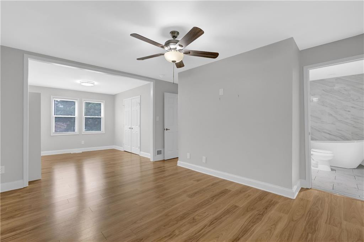
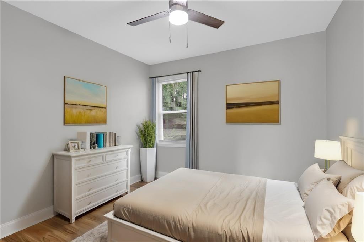
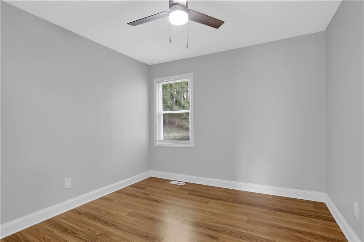
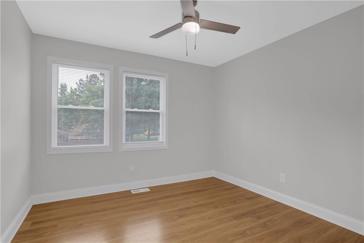
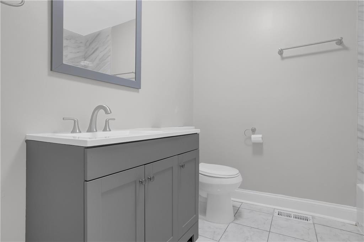
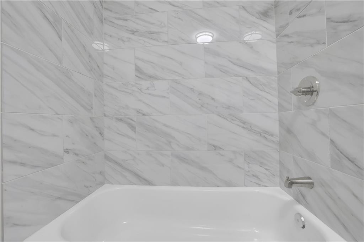
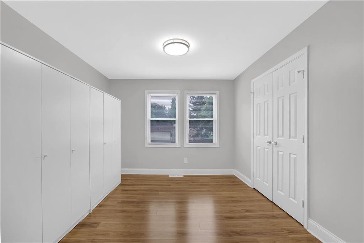
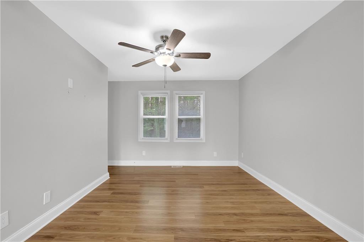
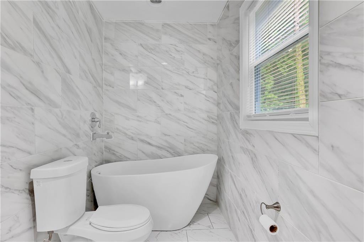
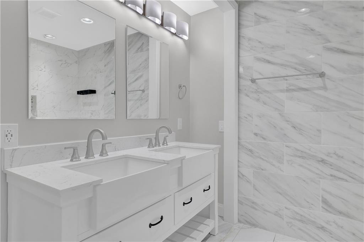
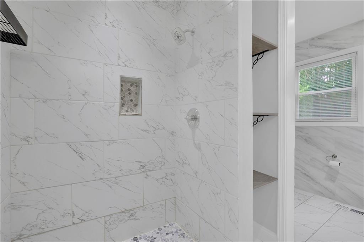
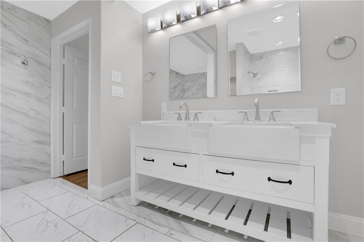
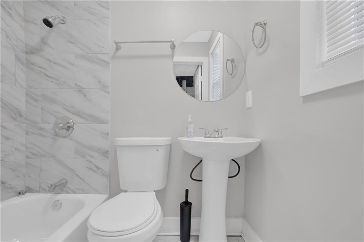
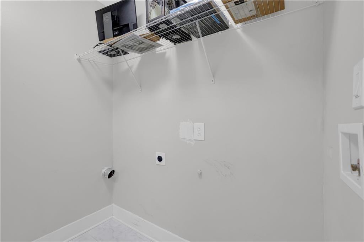
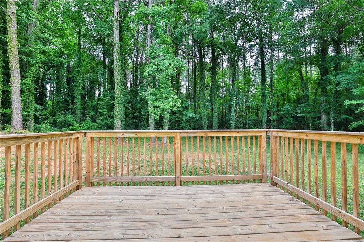
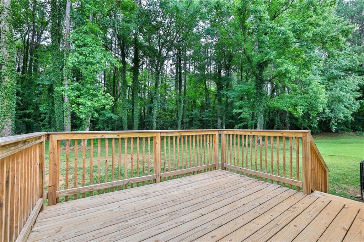
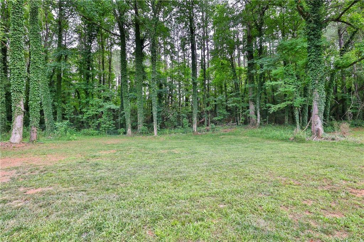
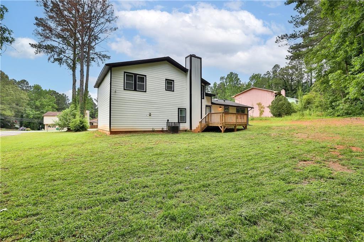
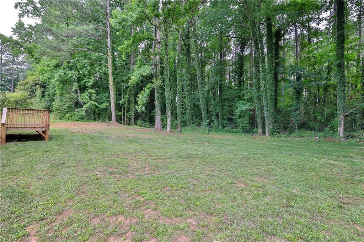
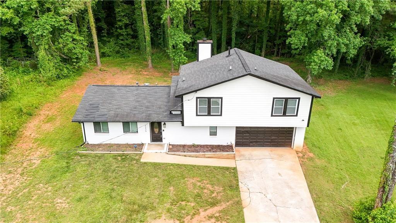
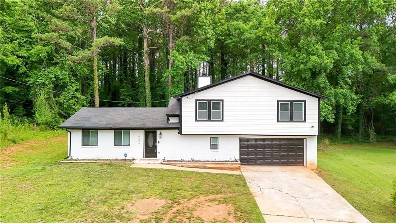
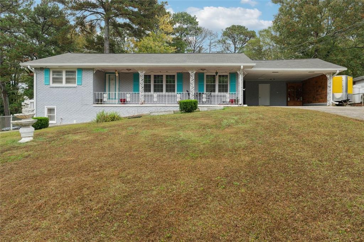
 MLS# 410754088
MLS# 410754088 