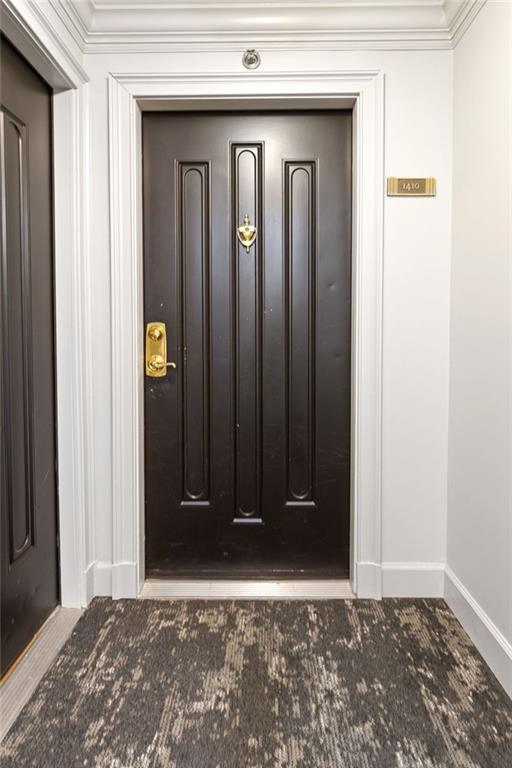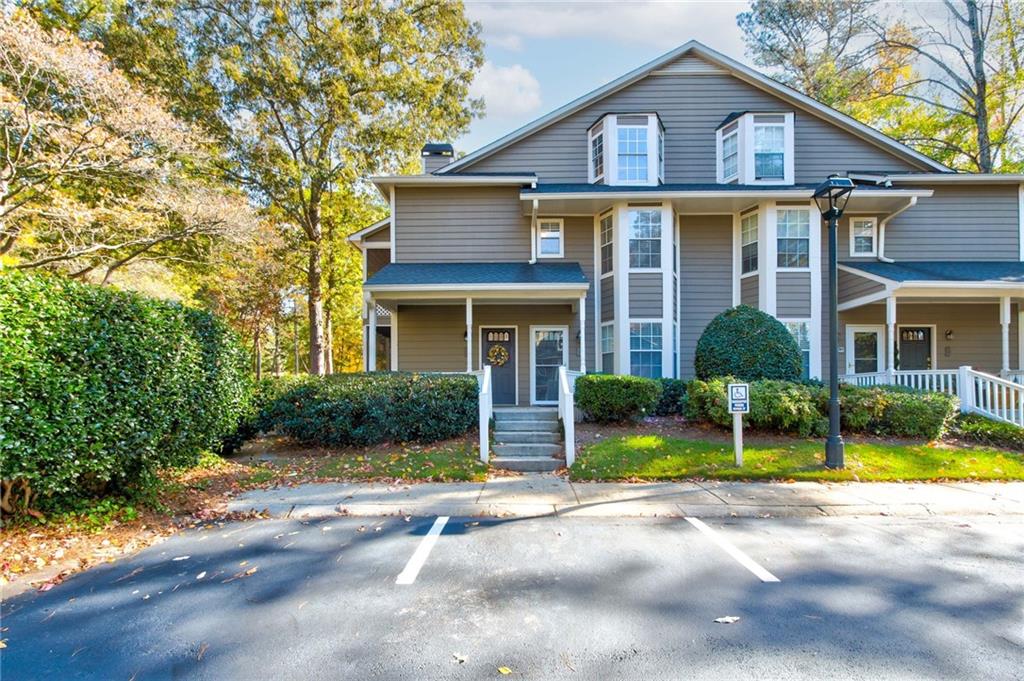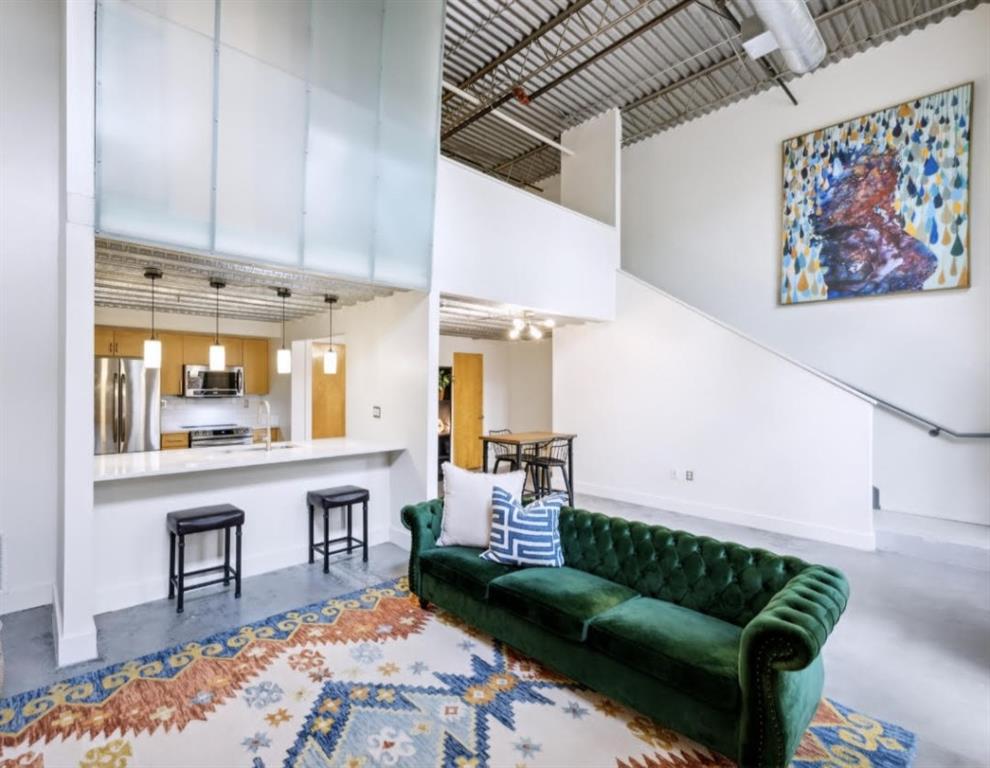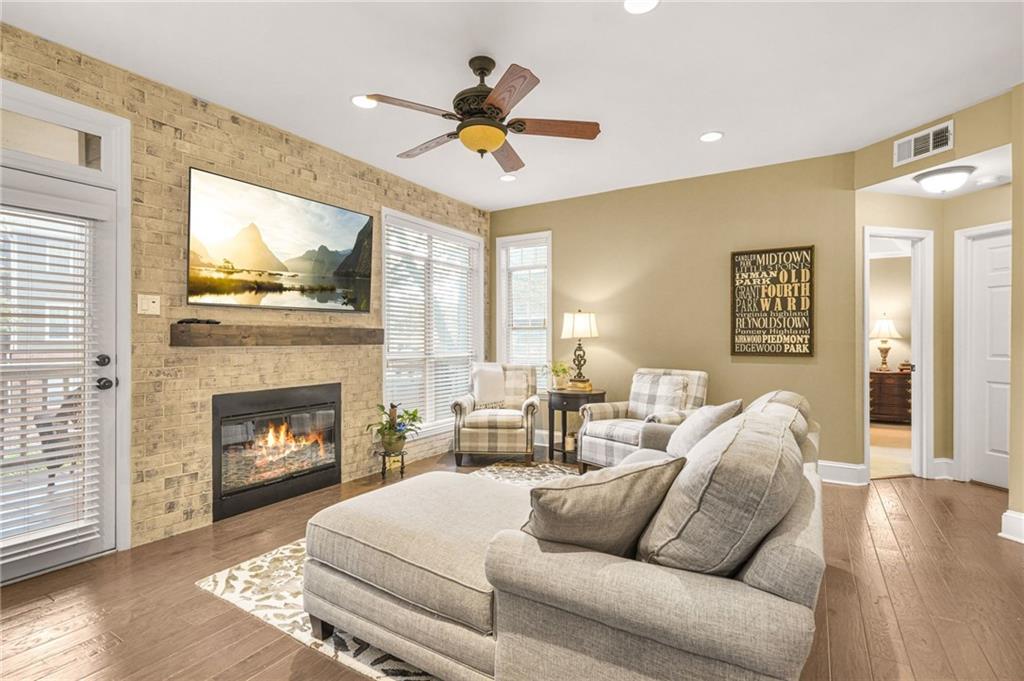424 Lindbergh Drive UNIT #111 Atlanta GA 30305, MLS# 399667264
Atlanta, GA 30305
- 1Beds
- 1Full Baths
- 1Half Baths
- N/A SqFt
- 1999Year Built
- 0.03Acres
- MLS# 399667264
- Residential
- Condominium
- Active
- Approx Time on Market3 months, 7 days
- AreaN/A
- CountyFulton - GA
- Subdivision Brookside in Garden Hills
Overview
IMPRESSIVE BUCKHEAD CONDO | LUXURIOUS FINISHES | HUGE PRIVATE DECKThis one-of-a-kind spacious condo is truly an entertainers dream! The open floor plan features windows galore that fill the space with natural light. It's not everyday you find a condominium with a grand foyer, half bath for guests, a private office, and even a large dining area. All complete with luxurious finishes including a fireplace with gas logs, built-in bookcases, recessed art lighting, and custom closet systems! The chefs kitchen is complete with stainless steel appliances, granite countertops, gas range, convection oven, built-in microwave, custom cabinetry, and more! Oversized owners suite boasts a huge walk-in closet with brand new California Closet system, a spa-like bath with soaking tub, and a separate tile shower with frameless glass. Outdoor space is unmatched with a private patio and 1,000+ sq. ft. PRIVATE DECK overlooking a nature preserve!Two deeded parking spaces | Deeded storage unitBrookside in Garden Hills is home to only 36 luxury condominiums, providing exceptional privacy!Amenities include: fitness center, swimming pool, grilling area, dog run, and FREE parking lot for guests.*Monthly HOA dues cover resident water, sewer, and sanitation*
Association Fees / Info
Hoa: Yes
Hoa Fees Frequency: Monthly
Hoa Fees: 569
Community Features: Fitness Center, Homeowners Assoc, Near Beltline, Near Public Transport, Near Schools, Near Shopping, Pool, Storage
Association Fee Includes: Insurance, Maintenance Grounds, Maintenance Structure, Pest Control, Reserve Fund, Security, Sewer, Swim, Termite, Trash, Water
Bathroom Info
Main Bathroom Level: 1
Halfbaths: 1
Total Baths: 2.00
Fullbaths: 1
Room Bedroom Features: Master on Main, Oversized Master
Bedroom Info
Beds: 1
Building Info
Habitable Residence: No
Business Info
Equipment: None
Exterior Features
Fence: None
Patio and Porch: Deck, Patio, Wrap Around
Exterior Features: None
Road Surface Type: Asphalt
Pool Private: No
County: Fulton - GA
Acres: 0.03
Pool Desc: Fenced, In Ground
Fees / Restrictions
Financial
Original Price: $379,900
Owner Financing: No
Garage / Parking
Parking Features: Assigned, Covered, Deeded, Drive Under Main Level, Driveway, Garage, Storage
Green / Env Info
Green Energy Generation: None
Handicap
Accessibility Features: None
Interior Features
Security Ftr: Fire Alarm, Fire Sprinkler System, Key Card Entry, Secured Garage/Parking, Security Gate, Smoke Detector(s)
Fireplace Features: Electric, Gas Log, Insert, Living Room, Ventless
Levels: One
Appliances: Dishwasher, Disposal, Dryer, Gas Range, Gas Water Heater, Microwave, Range Hood, Refrigerator, Self Cleaning Oven, Washer
Laundry Features: Laundry Closet, Main Level
Interior Features: Bookcases, Crown Molding, Double Vanity, Entrance Foyer, High Ceilings 10 ft Main, Recessed Lighting, Walk-In Closet(s)
Flooring: Ceramic Tile, Luxury Vinyl, Tile
Spa Features: None
Lot Info
Lot Size Source: Owner
Lot Features: Creek On Lot, Private, Wooded
Misc
Property Attached: Yes
Home Warranty: No
Open House
Other
Other Structures: None
Property Info
Construction Materials: Brick, Stucco
Year Built: 1,999
Property Condition: Resale
Roof: Composition, Shingle
Property Type: Residential Attached
Style: Mid-Rise (up to 5 stories)
Rental Info
Land Lease: No
Room Info
Kitchen Features: Breakfast Bar, Breakfast Room, Cabinets Stain, Kitchen Island, Pantry, Stone Counters, View to Family Room
Room Master Bathroom Features: Double Vanity,Separate Tub/Shower,Soaking Tub
Room Dining Room Features: Open Concept,Seats 12+
Special Features
Green Features: Lighting
Special Listing Conditions: None
Special Circumstances: Estate Owned, No disclosures from Seller
Sqft Info
Building Area Total: 1439
Building Area Source: Owner
Tax Info
Tax Amount Annual: 7187
Tax Year: 2,023
Tax Parcel Letter: 17 005900070114
Unit Info
Unit: 111
Num Units In Community: 36
Utilities / Hvac
Cool System: Ceiling Fan(s), Central Air, Electric
Electric: 110 Volts, 220 Volts in Laundry
Heating: Forced Air, Natural Gas
Utilities: Cable Available, Electricity Available, Natural Gas Available, Phone Available, Sewer Available, Water Available
Sewer: Public Sewer
Waterfront / Water
Water Body Name: None
Water Source: Public
Waterfront Features: Creek
Directions
Traveling from Piedmont Road NE, turn onto Lindbergh Dr NE (heading west). Keep right at the traffic signal to stay on Lindbergh Dr NE. Once you pass through the traffic signal at Peachtree Hills Ave, Brookside is the second property on your right. The entrances are marked with red brick columns take the second driveway to the guest parking lot.Listing Provided courtesy of Keller Wms Re Atl Midtown
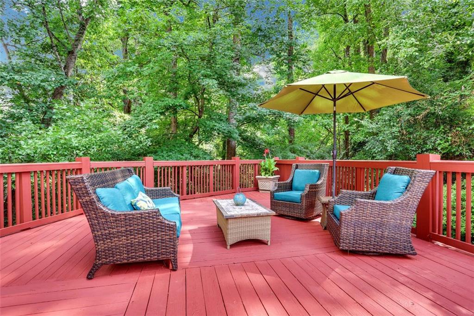
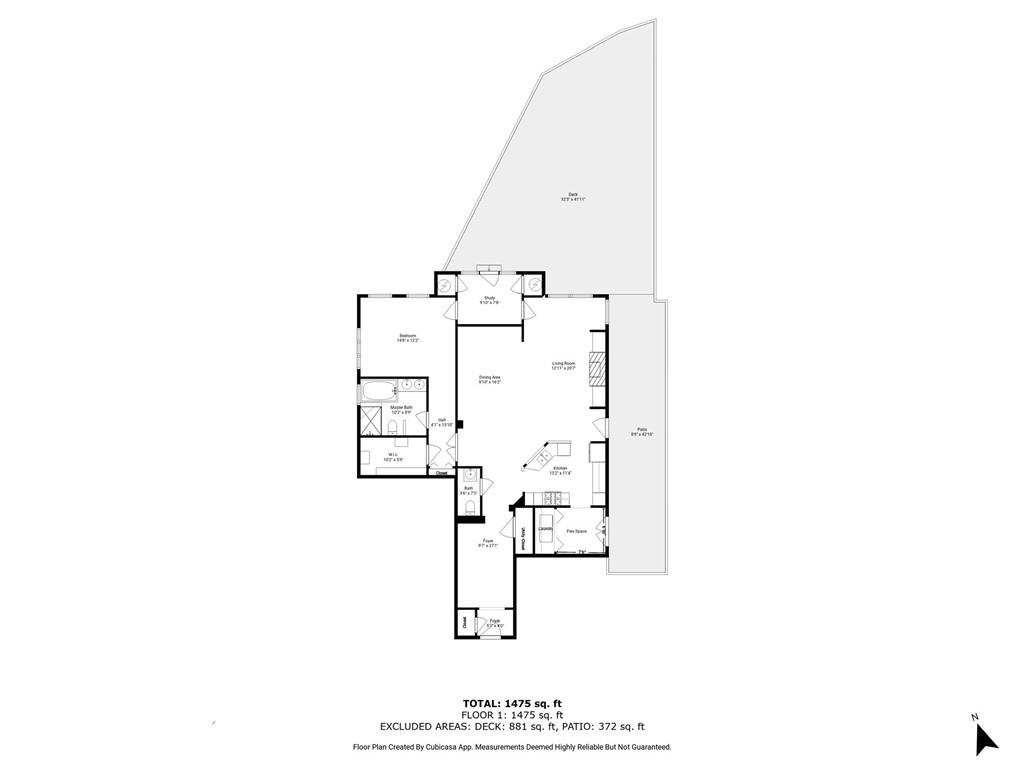
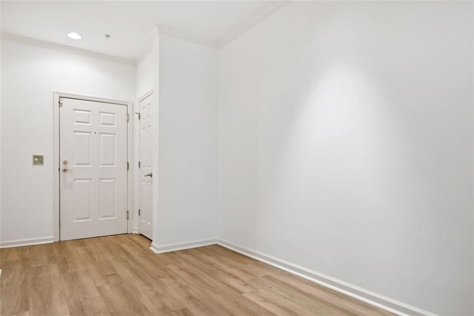
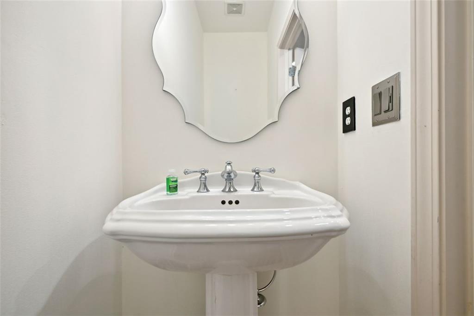
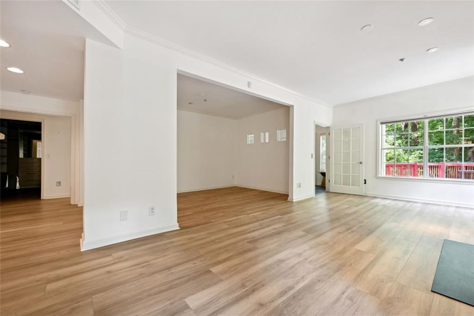
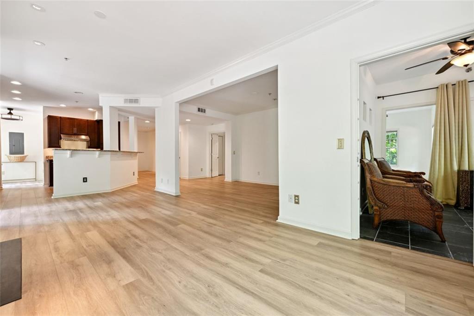
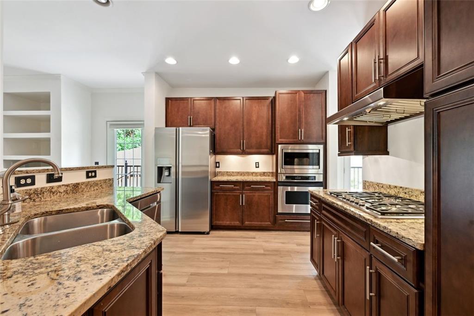
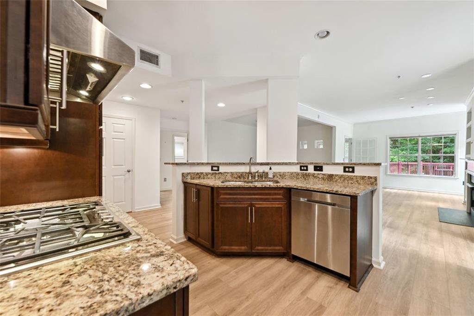
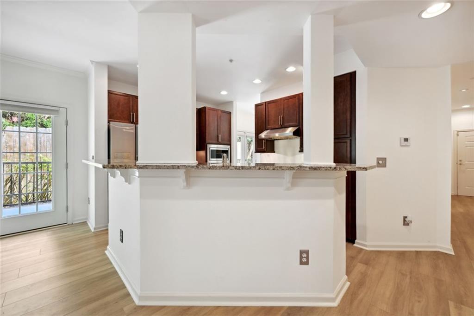
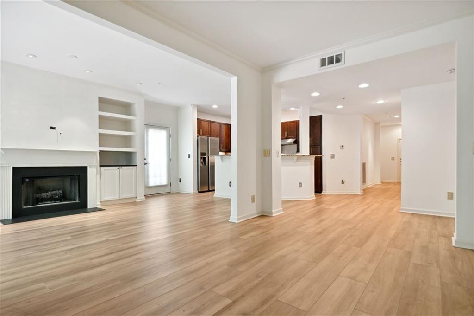
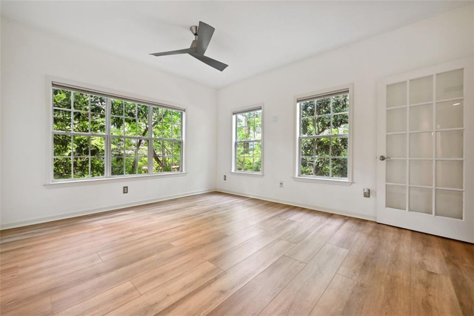
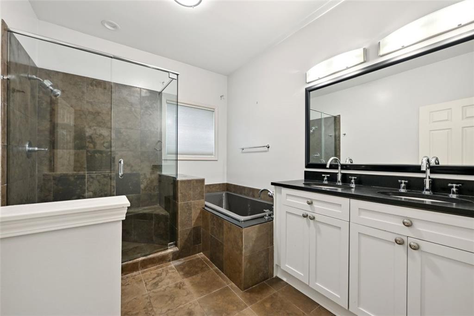
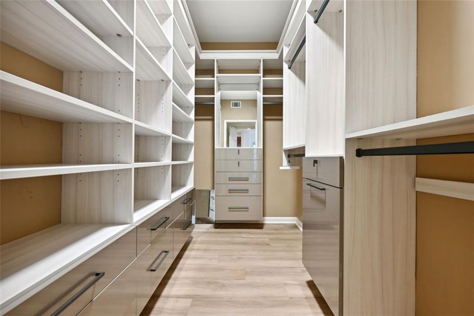
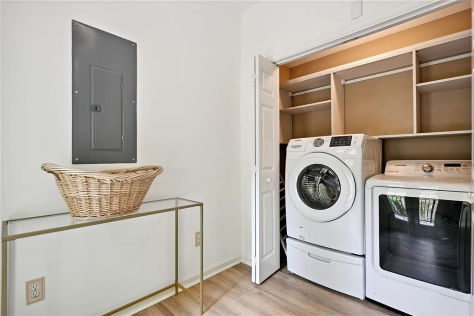
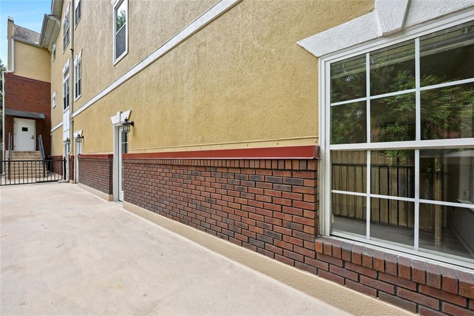
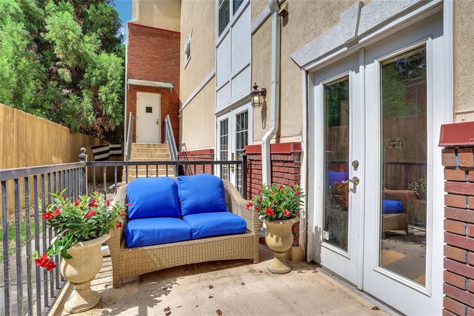
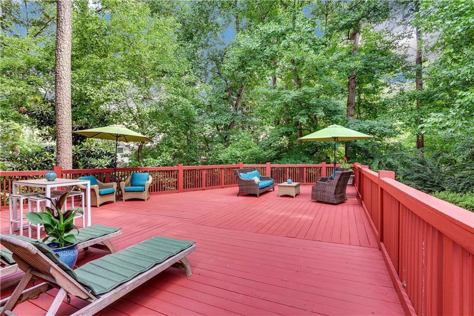
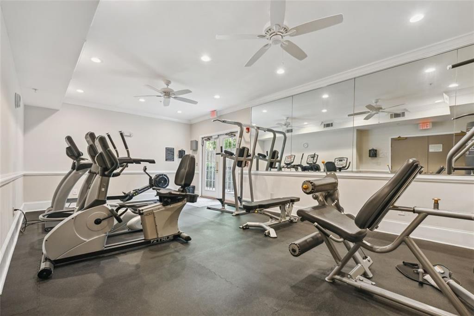
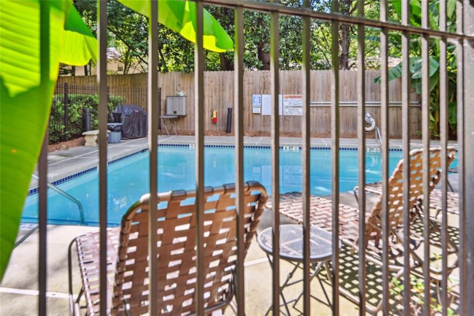
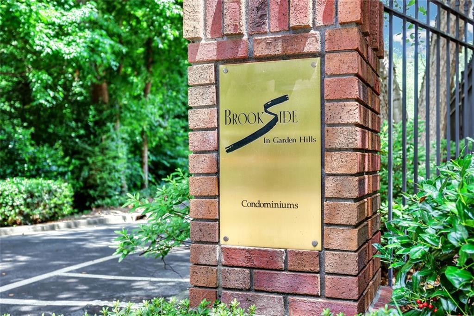
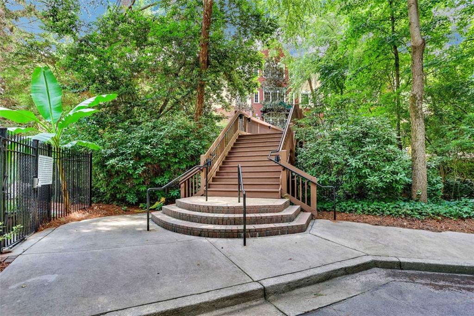
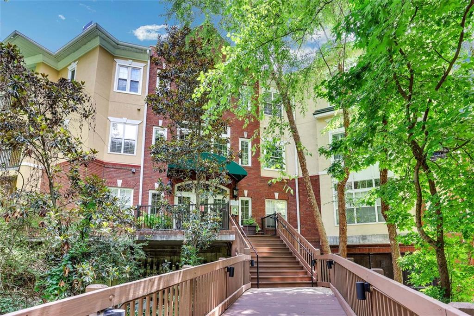
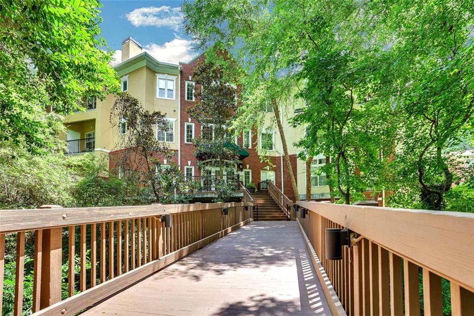
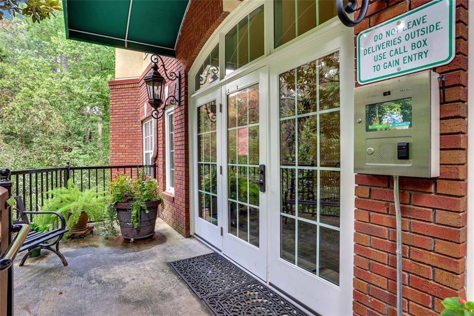
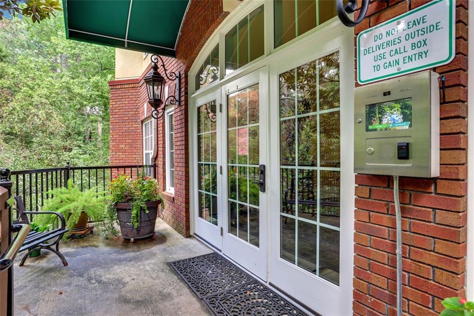

 MLS# 411764988
MLS# 411764988 