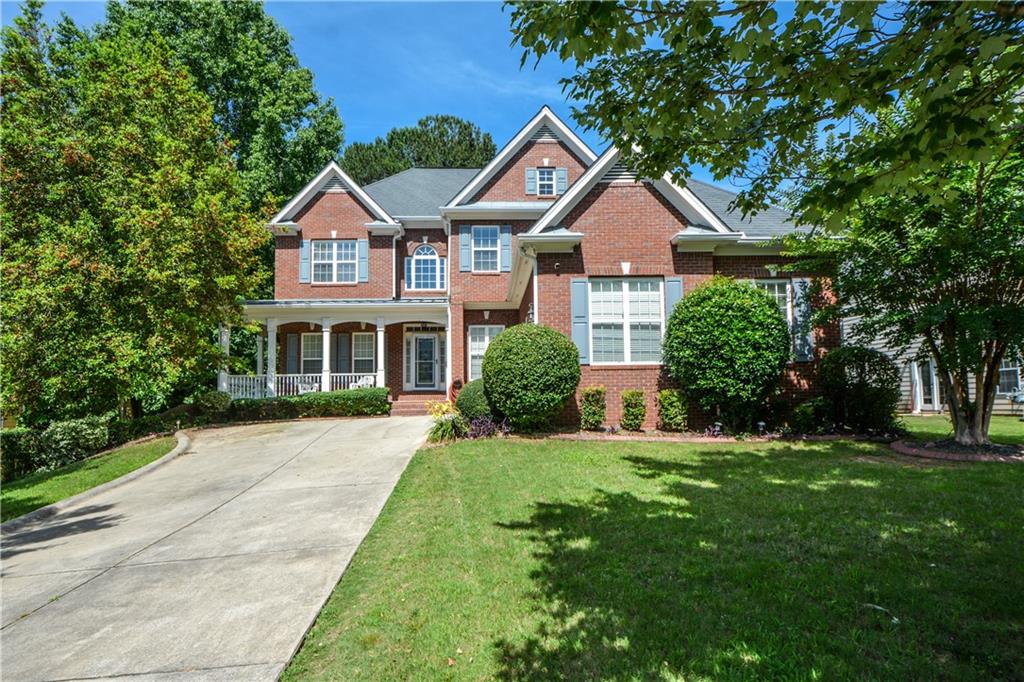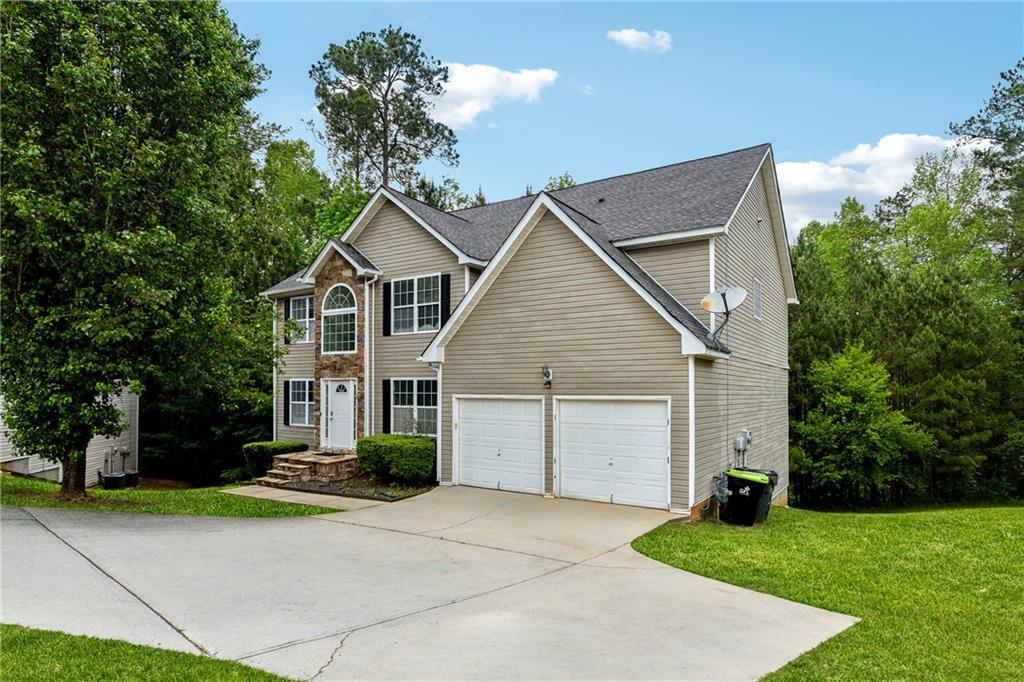4240 N Braves Circle Douglasville GA 30135, MLS# 400292582
Douglasville, GA 30135
- 6Beds
- 4Full Baths
- N/AHalf Baths
- N/A SqFt
- 2006Year Built
- 0.30Acres
- MLS# 400292582
- Residential
- Single Family Residence
- Active
- Approx Time on Market2 months, 25 days
- AreaN/A
- CountyDouglas - GA
- Subdivision Chaparral Ridge
Overview
**SELLER OFFERING $2000 CLOSING COST INCENTIVE** Great opportunity to own one of the largest homes in the neighborhood, located on a spacious CUL DE SAC lot! Featuring 6 bedrooms including a FULL GUEST SUITE MAIN and a FULL FINISHED BASEMENT, there is no shortage of space in this home! Upon entry, youre greeted with a soaring 2-story foyer, a formal sitting room/office on the left, and a formal dining room on the right. The OPEN CONCEPT kitchen and living room space offers a generous amount of space for the entire family to comfortably enjoy. Upstairs features a LARGE LOFT/FLEX SPACE perfect for a playroom or media room. All of the secondary bedrooms are spacious and have vaulted ceilings. The master bedroom has an ensuite bathroom with double vanity, separate soaking tub & tile shower, and LARGE WALK IN CLOSET. The FULLY FINISHED BASEMENT is equipped with separate laundry hookups, a large living room, a bedroom, and full bathroom PLUS an additional finished room that could be utilized as a 7th bedroom. Home also features a WATER PURIFICATION SYSTEM that shall convey with the sale of the property. Rare opportunity to own a home of this size with this much square footage! Welcome Home!
Association Fees / Info
Hoa: Yes
Hoa Fees Frequency: Annually
Hoa Fees: 425
Community Features: Homeowners Assoc, Sidewalks
Association Fee Includes: Maintenance Grounds
Bathroom Info
Main Bathroom Level: 1
Total Baths: 4.00
Fullbaths: 4
Room Bedroom Features: Other
Bedroom Info
Beds: 6
Building Info
Habitable Residence: No
Business Info
Equipment: None
Exterior Features
Fence: None
Patio and Porch: Deck
Exterior Features: Private Entrance
Road Surface Type: Paved
Pool Private: No
County: Douglas - GA
Acres: 0.30
Pool Desc: None
Fees / Restrictions
Financial
Original Price: $490,000
Owner Financing: No
Garage / Parking
Parking Features: Garage, Garage Door Opener, Garage Faces Front, Kitchen Level, Level Driveway
Green / Env Info
Green Energy Generation: None
Handicap
Accessibility Features: None
Interior Features
Security Ftr: Smoke Detector(s)
Fireplace Features: Gas Starter, Glass Doors, Living Room, Other Room
Levels: Three Or More
Appliances: Dishwasher, Disposal, Gas Range, Gas Water Heater, Microwave
Laundry Features: Laundry Room, Upper Level
Interior Features: Double Vanity, Entrance Foyer, Entrance Foyer 2 Story, High Ceilings 9 ft Main, High Ceilings 9 ft Upper, Walk-In Closet(s)
Flooring: Carpet, Vinyl
Spa Features: None
Lot Info
Lot Size Source: Owner
Lot Features: Back Yard, Cul-De-Sac, Front Yard
Lot Size: 52x118x68x111x111
Misc
Property Attached: No
Home Warranty: No
Open House
Other
Other Structures: None
Property Info
Construction Materials: Vinyl Siding
Year Built: 2,006
Property Condition: Resale
Roof: Shingle
Property Type: Residential Detached
Style: Traditional
Rental Info
Land Lease: No
Room Info
Kitchen Features: Cabinets Stain, Eat-in Kitchen, Laminate Counters, Pantry, Pantry Walk-In, View to Family Room
Room Master Bathroom Features: Double Vanity,Separate Tub/Shower,Soaking Tub
Room Dining Room Features: Open Concept,Seats 12+
Special Features
Green Features: None
Special Listing Conditions: None
Special Circumstances: None
Sqft Info
Building Area Total: 4462
Building Area Source: Public Records
Tax Info
Tax Amount Annual: 6017
Tax Year: 2,023
Tax Parcel Letter: 4015-01-1-0-104
Unit Info
Utilities / Hvac
Cool System: Central Air
Electric: Other
Heating: Central
Utilities: Cable Available, Electricity Available, Natural Gas Available, Sewer Available, Underground Utilities, Water Available
Sewer: Public Sewer
Waterfront / Water
Water Body Name: None
Water Source: Public
Waterfront Features: None
Directions
From I-20W, take exit 41 Tom Murphy Fwy, turn left onto Lee Rd, turn left onto Hwy 92,Turn right onto Anneewakee Rd, turn left onto James St and continue onto Tackett Rd, turn left to stay on Tackett Rd, turn left onto N Braves Cir. Home is in cul de sac.Listing Provided courtesy of Mark Spain Real Estate
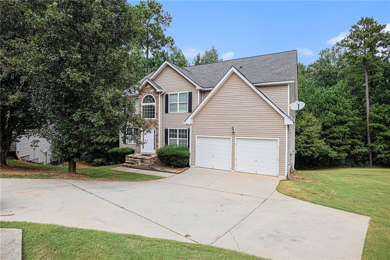
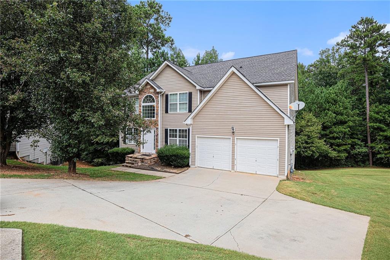
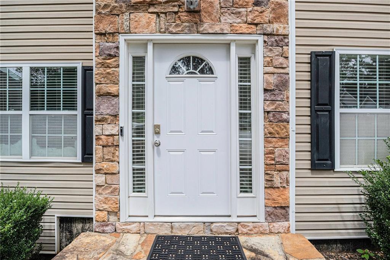
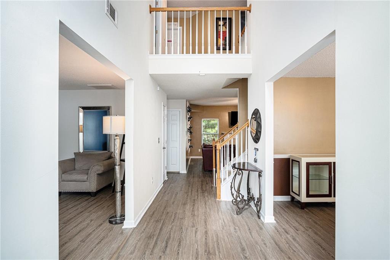
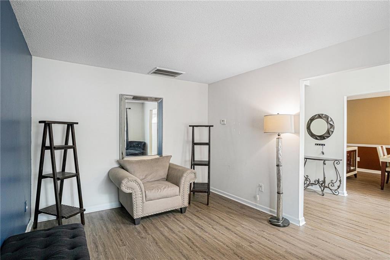
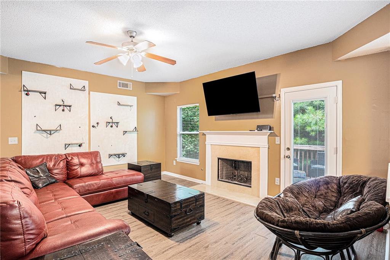
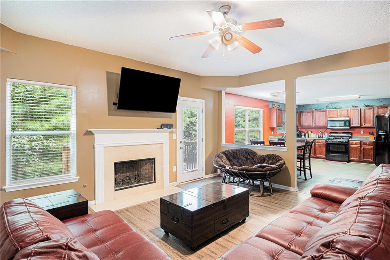
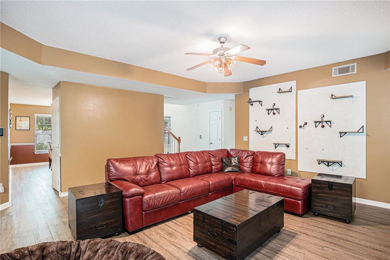
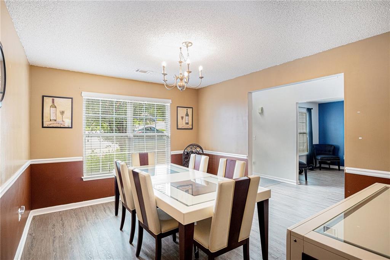
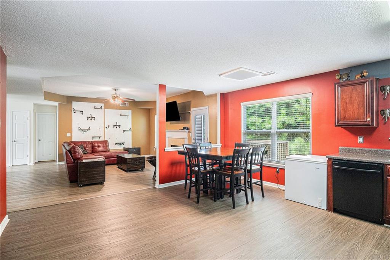
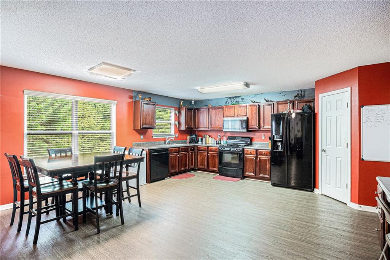
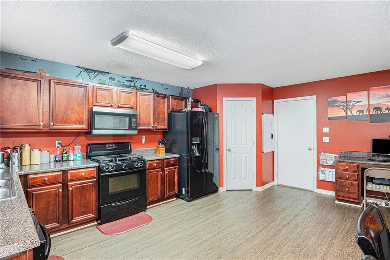
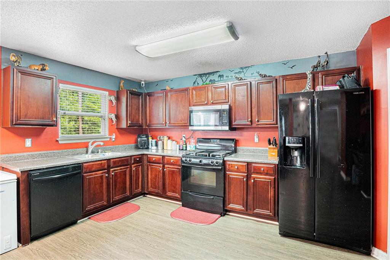
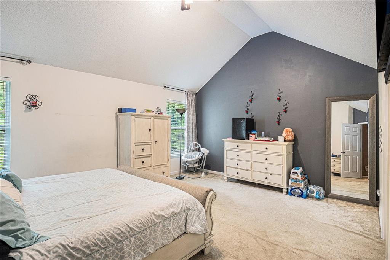
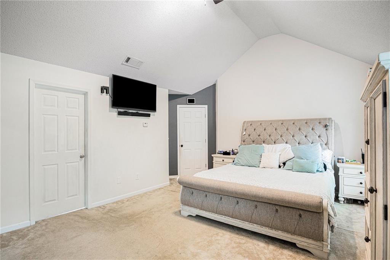
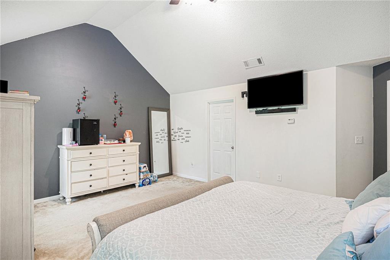
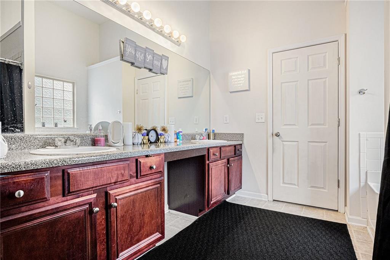
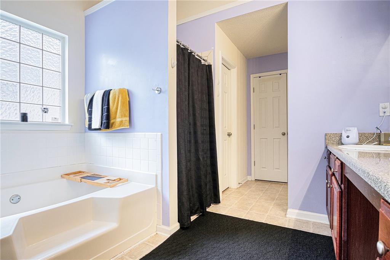
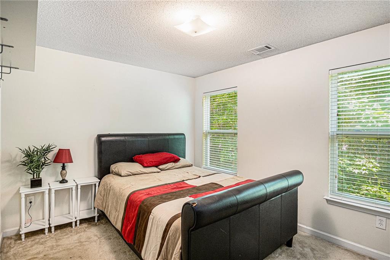
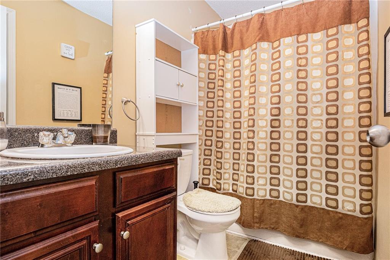
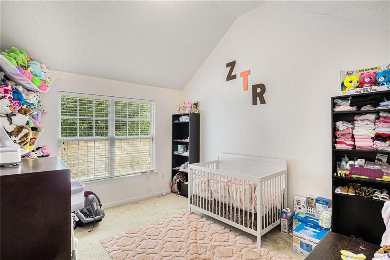
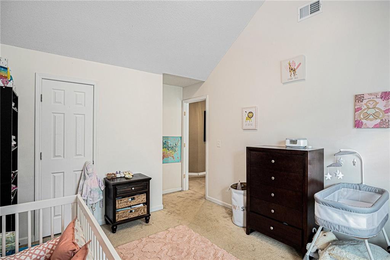
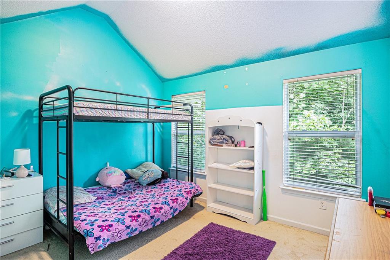
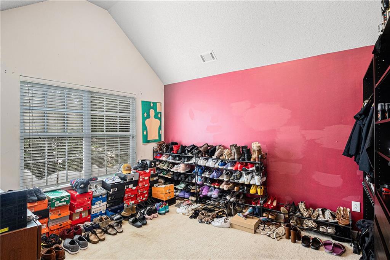
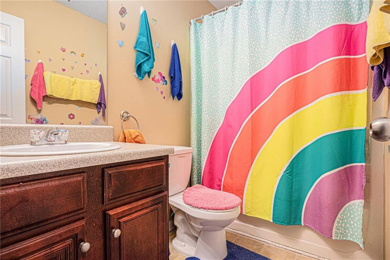
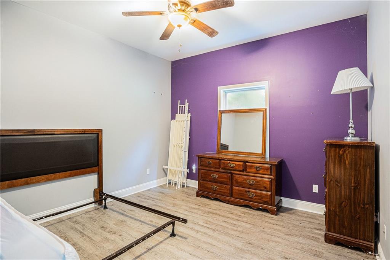
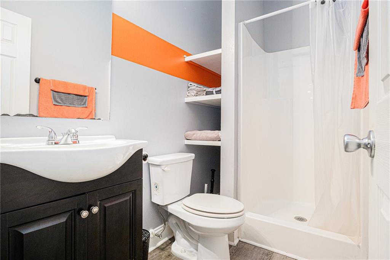
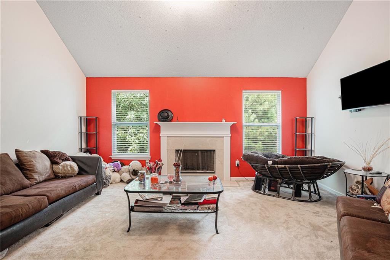
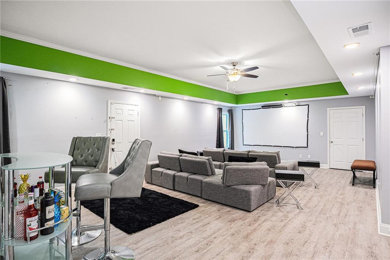
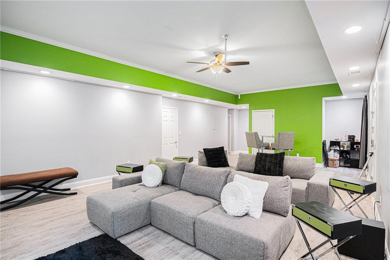
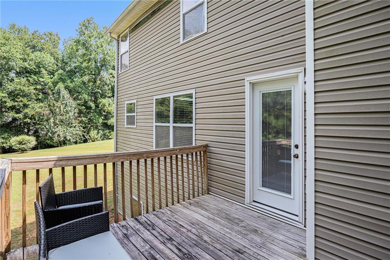
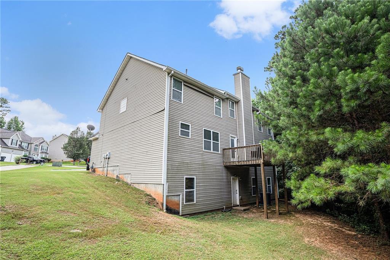
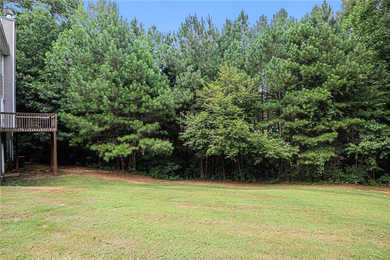
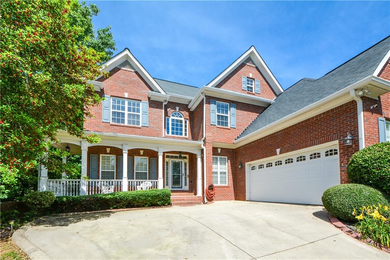
 MLS# 407955561
MLS# 407955561 