4241 Towncastle Lane Buford GA 30518, MLS# 393231533
Buford, GA 30518
- 5Beds
- 4Full Baths
- N/AHalf Baths
- N/A SqFt
- 2016Year Built
- 0.18Acres
- MLS# 393231533
- Rental
- Single Family Residence
- Pending
- Approx Time on Market3 months, 23 days
- AreaN/A
- CountyGwinnett - GA
- Subdivision Castleberry Hills
Overview
Welcome to this stunning 5-bedroom, 4-bathroom home in Buford, GA! Finished Terrace Level with full bath. This house boasts lots of modern high-end finishes, including a covered back porch, hardwood floors throughout the house, and stairs, with wrought iron pickets. The bathrooms feature tile floors and a fully tiled Owner Suite shower, The Gourmet kitchen is equipped with granite countertops, a kitchen island, and a travertine backsplash. Enjoy the elegant details throughout the home, such as coffered ceilings, heavy trim, 2-piece crown molding, recessed, and pendant lighting. Stainless steel appliances add to the luxurious feel of the property. Step outside to the private fenced backyard and relax after a day's work! Don't miss out on this beautiful home with all the high-end features you've been looking for!
Association Fees / Info
Hoa: No
Community Features: Homeowners Assoc, Sidewalks, Street Lights
Pets Allowed: Call
Bathroom Info
Main Bathroom Level: 1
Total Baths: 4.00
Fullbaths: 4
Room Bedroom Features: Other
Bedroom Info
Beds: 5
Building Info
Habitable Residence: Yes
Business Info
Equipment: None
Exterior Features
Fence: Fenced
Patio and Porch: Front Porch, Patio
Exterior Features: None
Road Surface Type: Paved
Pool Private: No
County: Gwinnett - GA
Acres: 0.18
Pool Desc: None
Fees / Restrictions
Financial
Original Price: $2,995
Owner Financing: Yes
Garage / Parking
Parking Features: Garage
Green / Env Info
Handicap
Accessibility Features: None
Interior Features
Security Ftr: None
Fireplace Features: Factory Built, Family Room
Levels: Two
Appliances: Dishwasher, Electric Range, Microwave, Refrigerator
Laundry Features: Upper Level
Interior Features: Double Vanity, Entrance Foyer, High Ceilings 9 ft Main, Tray Ceiling(s), Walk-In Closet(s)
Flooring: Hardwood
Spa Features: None
Lot Info
Lot Size Source: Public Records
Lot Features: Level
Misc
Property Attached: No
Home Warranty: Yes
Other
Other Structures: None
Property Info
Construction Materials: Brick Front, Cement Siding
Year Built: 2,016
Date Available: 2024-07-17T00:00:00
Furnished: Unfu
Roof: Composition
Property Type: Residential Lease
Style: Craftsman, Traditional
Rental Info
Land Lease: Yes
Expense Tenant: All Utilities
Lease Term: 12 Months
Room Info
Kitchen Features: Breakfast Bar, Eat-in Kitchen, Kitchen Island
Room Master Bathroom Features: Double Vanity,Separate Tub/Shower
Room Dining Room Features: Separate Dining Room
Sqft Info
Building Area Total: 2696
Building Area Source: Public Records
Tax Info
Tax Parcel Letter: R7230-226
Unit Info
Utilities / Hvac
Cool System: Ceiling Fan(s), Central Air
Heating: Electric, Forced Air, Heat Pump
Utilities: Underground Utilities
Waterfront / Water
Water Body Name: None
Waterfront Features: None
Directions
Please use GPSListing Provided courtesy of Real Property Management Executives Greater Atlanta
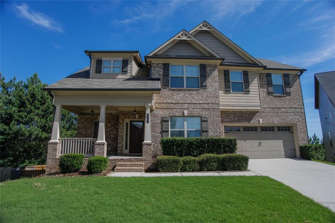
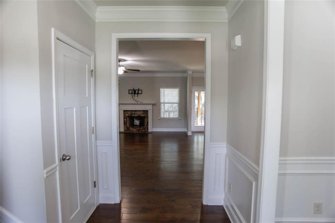
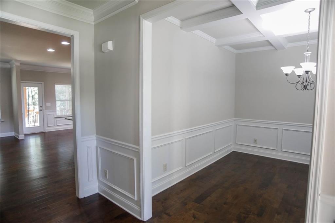
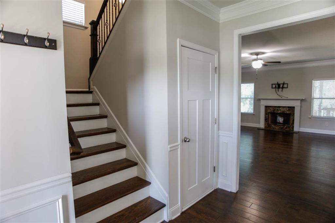
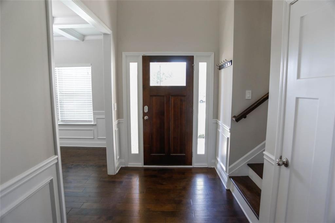
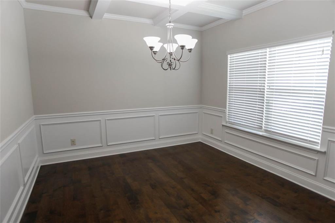
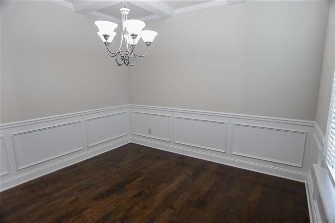
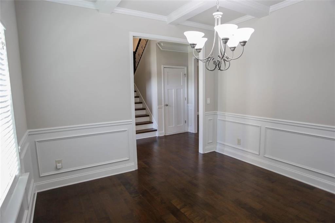
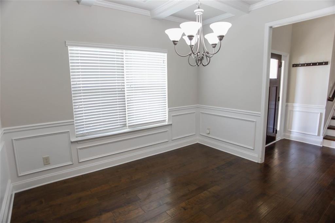
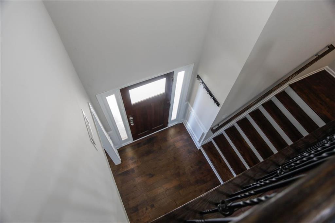
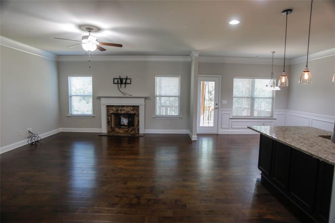
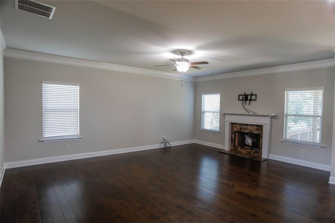
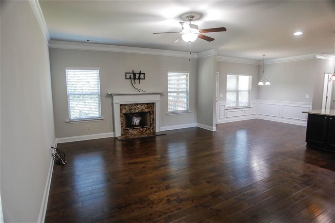
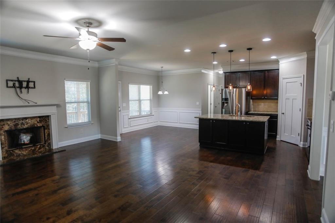
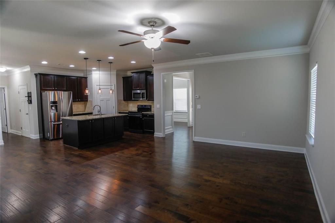
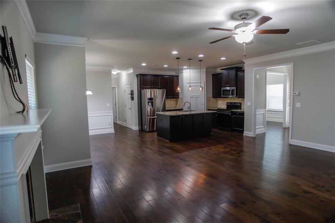
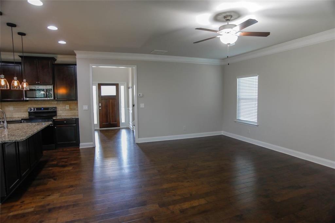
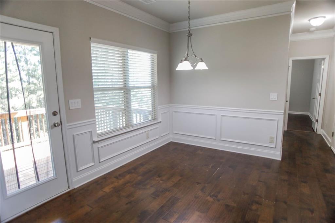
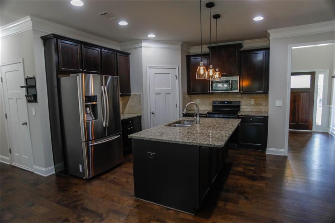
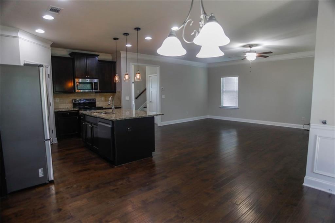
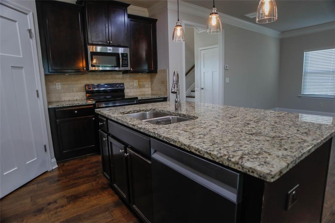
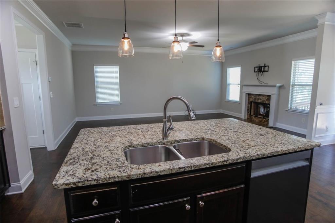
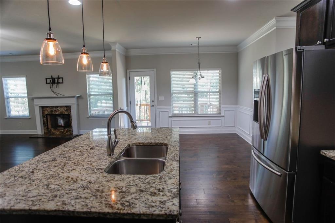
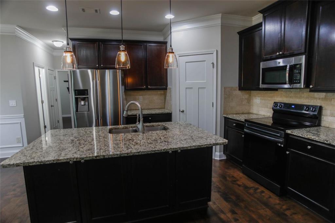
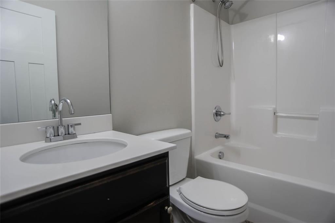
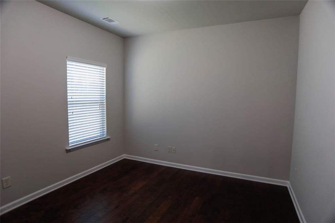
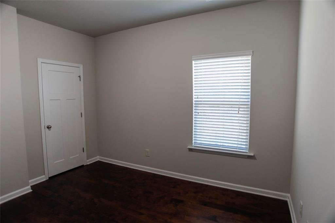
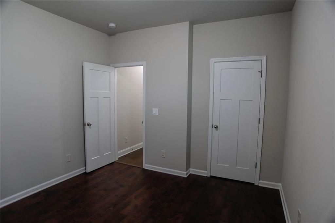
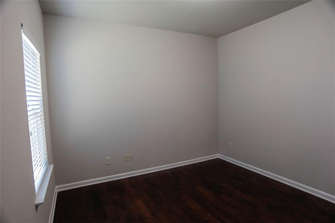
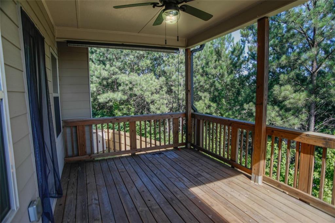
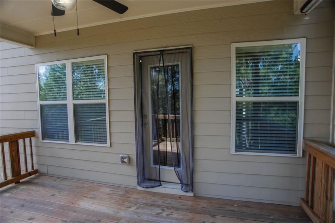
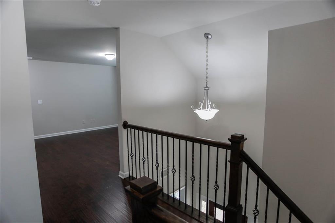
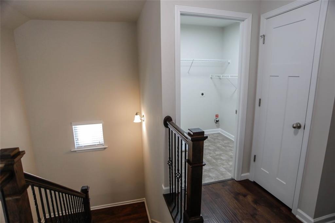
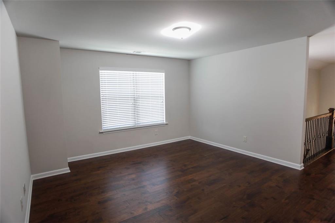
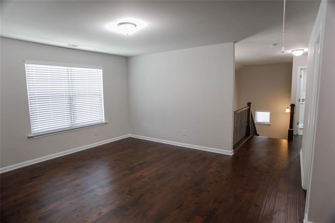
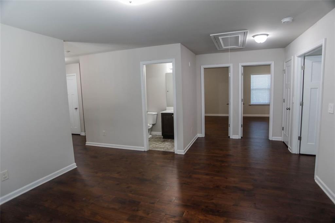
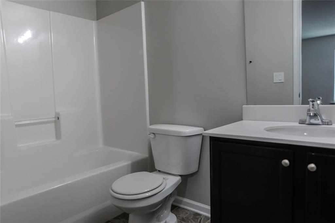
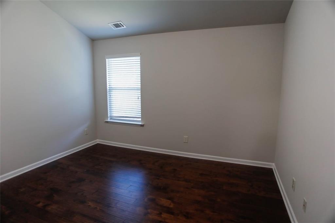
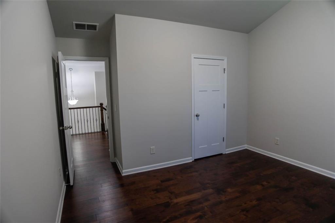
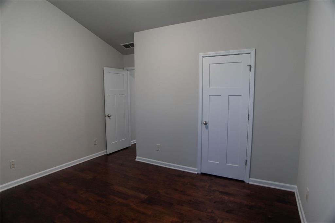
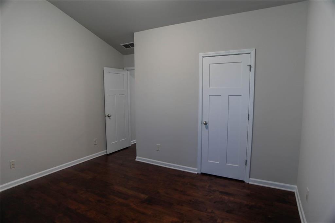
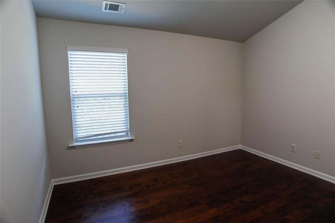
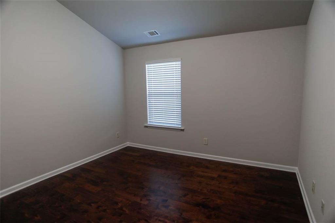
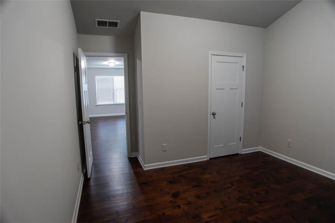
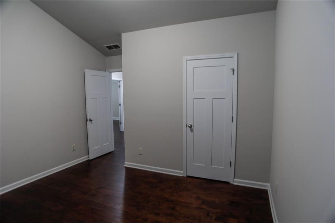
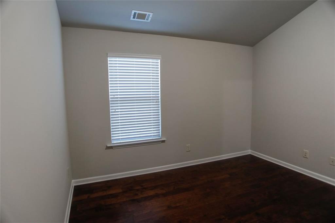
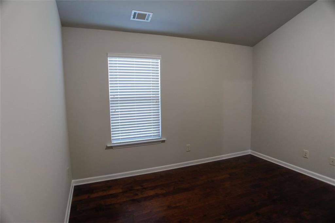
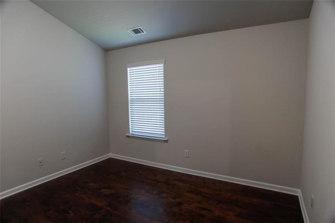
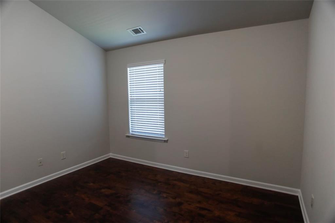
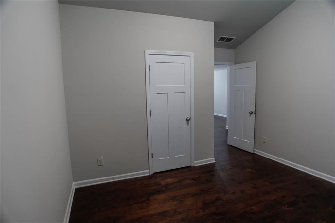
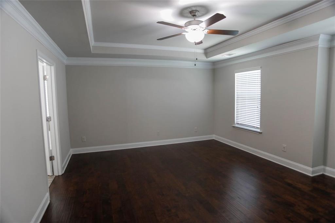
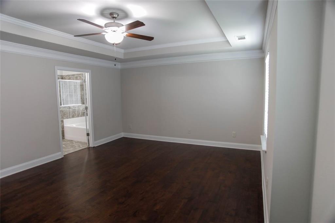
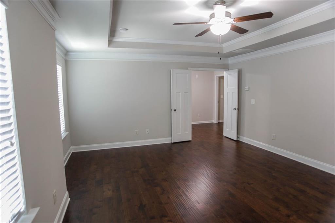
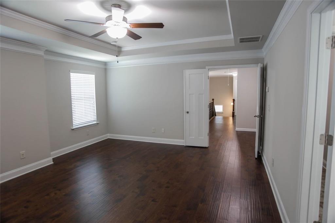
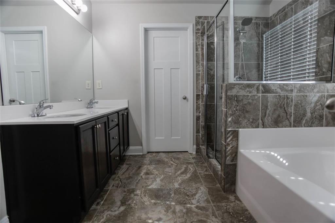
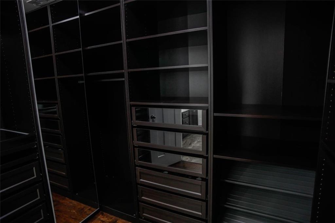
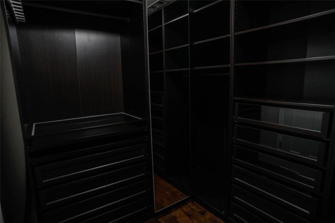
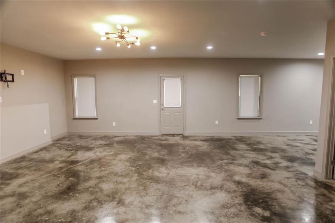
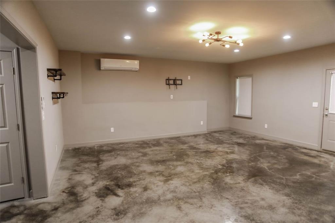
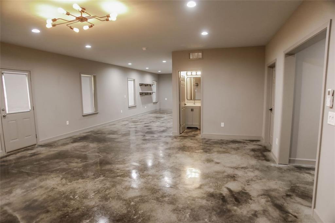
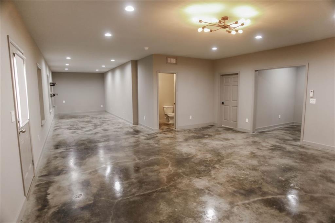
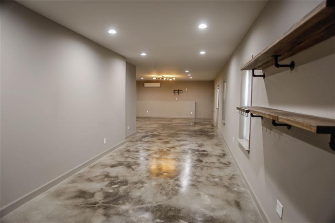
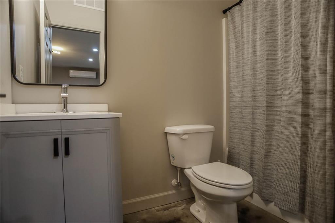
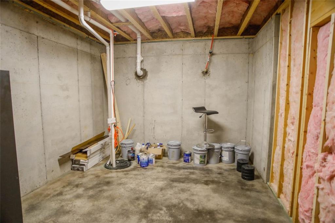
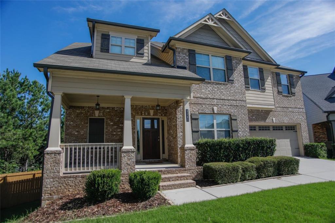
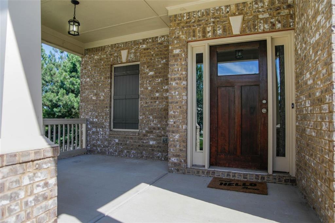
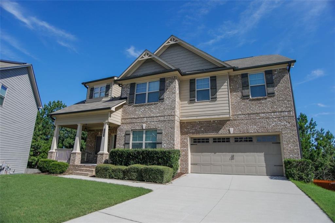
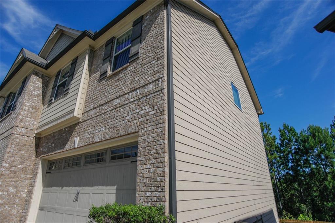
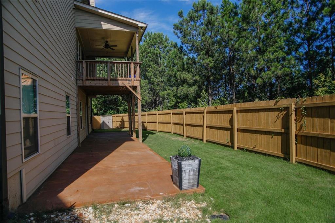
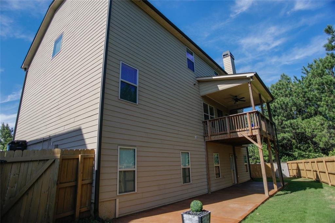
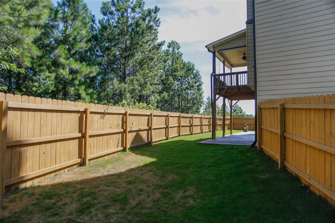
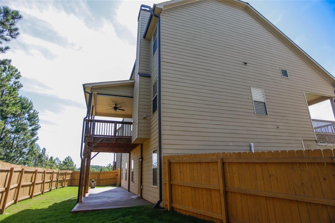
 Listings identified with the FMLS IDX logo come from
FMLS and are held by brokerage firms other than the owner of this website. The
listing brokerage is identified in any listing details. Information is deemed reliable
but is not guaranteed. If you believe any FMLS listing contains material that
infringes your copyrighted work please
Listings identified with the FMLS IDX logo come from
FMLS and are held by brokerage firms other than the owner of this website. The
listing brokerage is identified in any listing details. Information is deemed reliable
but is not guaranteed. If you believe any FMLS listing contains material that
infringes your copyrighted work please