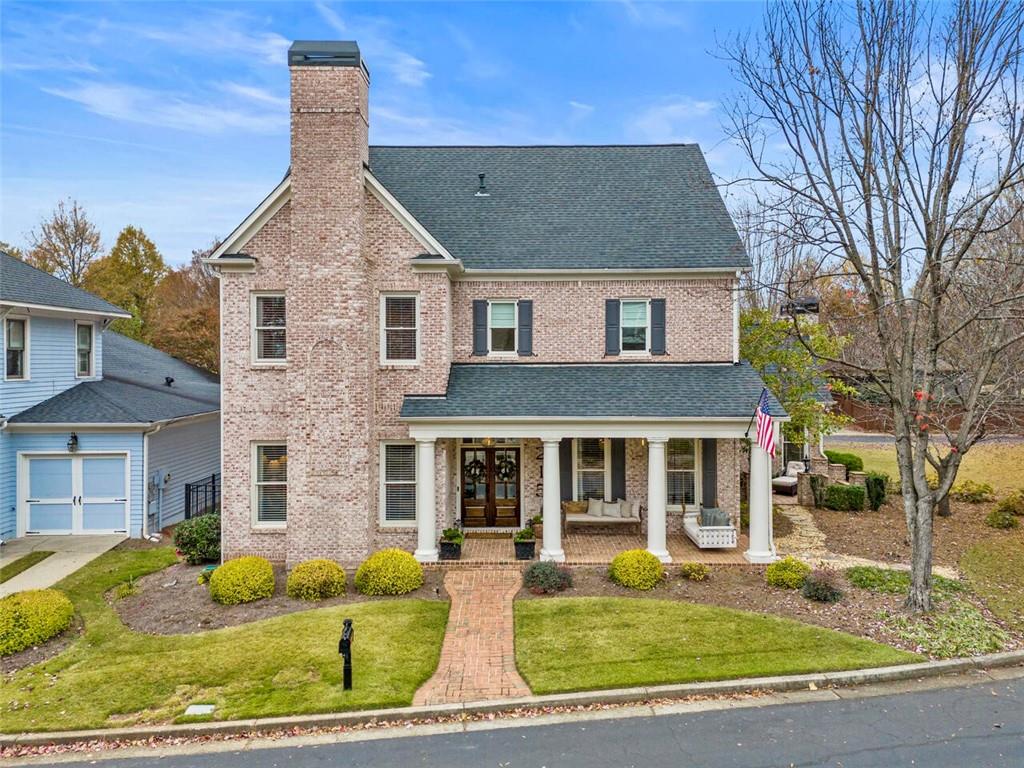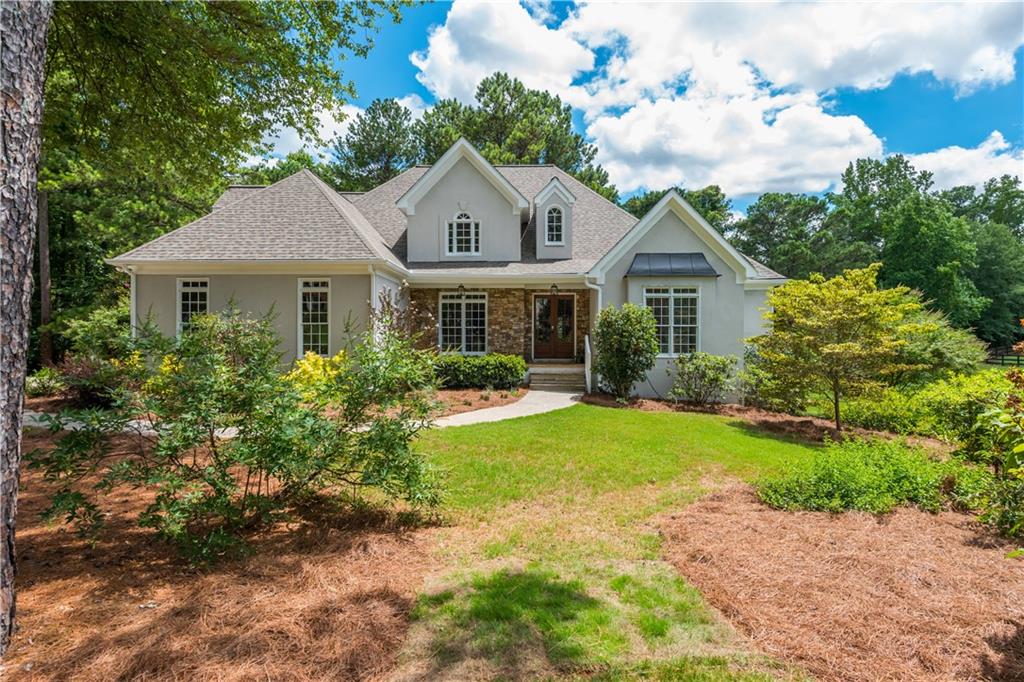425 State Street Roswell GA 30075, MLS# 357588068
Roswell, GA 30075
- 5Beds
- 3Full Baths
- 1Half Baths
- N/A SqFt
- 1998Year Built
- 0.71Acres
- MLS# 357588068
- Residential
- Single Family Residence
- Active
- Approx Time on Market8 months, 19 days
- AreaN/A
- CountyFulton - GA
- Subdivision State Street at Devereux
Overview
When it comes to exceptional luxury living, Roswells State Street at Devereux community has it all. Exquisite 5 bedroom 3 bath home in the coveted State Street section has had a 6+ figure renovation since purchased in 2021! Private, level lot is ideally situated just moments from the community amenities. As you enter this remarkable hard coat stucco home, you will immediately appreciate the substantial dining room and formal living room that flank the two-story foyer. Gourmet kitchen comes complete with cooking island, granite counters, top of the line, stainless-steel Kitchen Aid appliances. Whether you're whipping up a quick breakfast or preparing a multi-course dinner, you'll find everything you need right at your fingertips. Open concept family room with new custom shiplap gas fireplace. Brand new white oak hardwood floors throughout the entire main and upper levels. Including new stair treads and railings. Retreat from the day to the main floor owner's suite which offers a fully renovated, spa-like bathroom that includes heated floors and frameless shower glass. Additionally there is a guest room on the main level, perfect for guests or a home office. All upstairs secondary bedrooms are thoughtfully designed and generous in size with brand new carpeting. Secondary bathrooms have also had a full renovation. Other important upgrades to note are new laundry room cabinets, spray foam insulation in the garage ceiling and attic crawl space for extra energy efficiency, new windows, updated light fixtures and shiplap details throughout. This home is located in the highly desirable Devereux Downs. Ideal location to be able to walk to award winning schools including Queen of Angels, Blessed Trinity, Fellowship Christian, Crabapple Middle and Roswell High School. Walk to Historic Downtown Canton Street, Roswell Area Park, restaurants and shopping. Very socially active community. Neighborhood favorite events include a yearly Easter Egg Hunt, Summer Kick Off pool party and an Annual 4th of July parade led by a real fire engine!
Association Fees / Info
Hoa Fees: 1150
Hoa: Yes
Hoa Fees Frequency: Annually
Hoa Fees: 1150
Community Features: Homeowners Assoc, Near Schools, Near Shopping, Near Trails/Greenway, Pickleball, Pool, Sidewalks, Street Lights, Tennis Court(s)
Hoa Fees Frequency: Annually
Bathroom Info
Main Bathroom Level: 1
Halfbaths: 1
Total Baths: 4.00
Fullbaths: 3
Room Bedroom Features: Master on Main
Bedroom Info
Beds: 5
Building Info
Habitable Residence: Yes
Business Info
Equipment: Irrigation Equipment
Exterior Features
Fence: Back Yard
Patio and Porch: Covered, Patio, Rear Porch
Exterior Features: Rain Gutters
Road Surface Type: Paved
Pool Private: No
County: Fulton - GA
Acres: 0.71
Pool Desc: None
Fees / Restrictions
Financial
Original Price: $1,200,000
Owner Financing: Yes
Garage / Parking
Parking Features: Garage, Garage Door Opener, Garage Faces Side, Kitchen Level, Level Driveway
Green / Env Info
Green Energy Generation: None
Handicap
Accessibility Features: None
Interior Features
Security Ftr: Smoke Detector(s)
Fireplace Features: Gas Log, Gas Starter
Levels: Two
Appliances: Dishwasher, Disposal, Double Oven, Gas Cooktop, Gas Water Heater, Microwave
Laundry Features: In Hall, Laundry Room, Main Level
Interior Features: Bookcases, Cathedral Ceiling(s), Crown Molding, Disappearing Attic Stairs, Double Vanity, Entrance Foyer 2 Story
Flooring: Hardwood
Spa Features: None
Lot Info
Lot Size Source: Public Records
Lot Features: Back Yard, Cul-De-Sac, Landscaped, Level, Sprinklers In Front
Lot Size: x
Misc
Property Attached: No
Home Warranty: Yes
Open House
Other
Other Structures: Shed(s)
Property Info
Construction Materials: Stucco
Year Built: 1,998
Property Condition: Updated/Remodeled
Roof: Shingle
Property Type: Residential Detached
Style: Traditional
Rental Info
Land Lease: Yes
Room Info
Kitchen Features: Breakfast Bar, Cabinets White, Eat-in Kitchen, Kitchen Island, Pantry, Stone Counters, View to Family Room
Room Master Bathroom Features: Double Vanity,Separate His/Hers,Separate Tub/Showe
Room Dining Room Features: Separate Dining Room
Special Features
Green Features: None
Special Listing Conditions: None
Special Circumstances: None
Sqft Info
Building Area Total: 3600
Building Area Source: Owner
Tax Info
Tax Amount Annual: 6411
Tax Year: 2,023
Tax Parcel Letter: 12-1552-0257-027-8
Unit Info
Utilities / Hvac
Cool System: Central Air
Electric: 220 Volts in Garage
Heating: Central
Utilities: Cable Available, Electricity Available, Natural Gas Available, Phone Available, Sewer Available, Underground Utilities, Water Available
Sewer: Public Sewer
Waterfront / Water
Water Body Name: None
Water Source: Public
Waterfront Features: None
Directions
GPS FriendlyListing Provided courtesy of Real Broker, Llc.
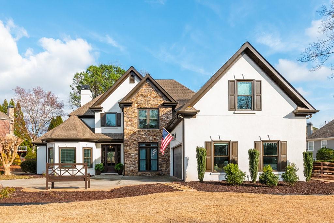
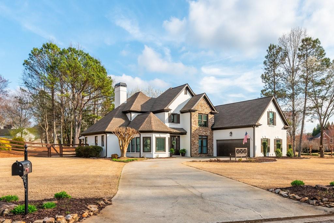
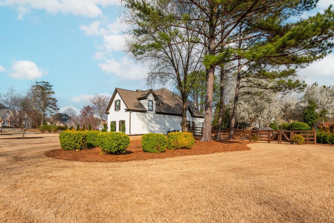
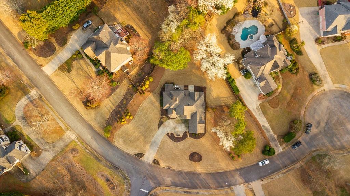
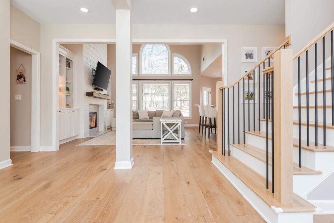
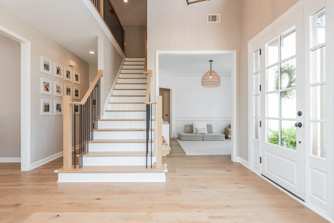
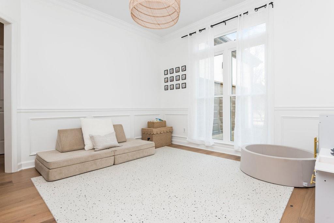
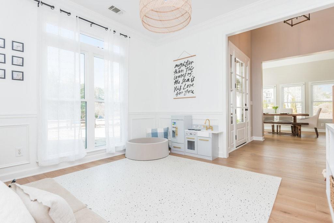
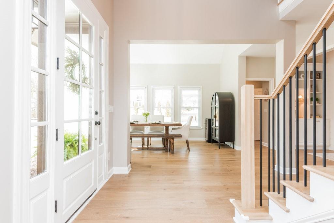
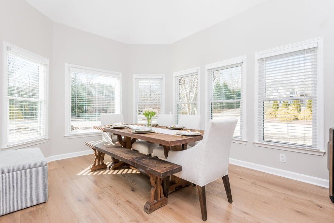
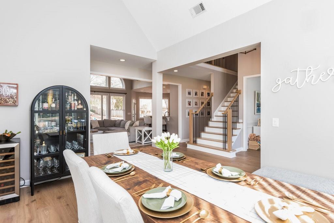
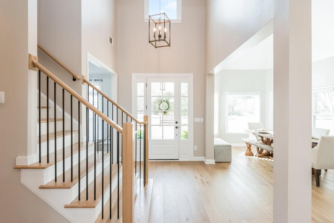
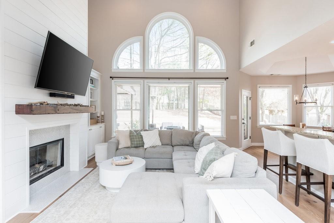
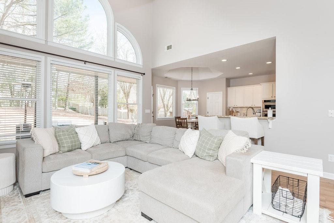
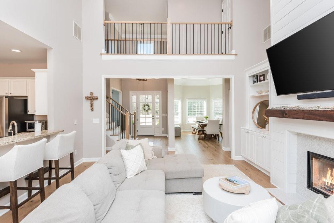
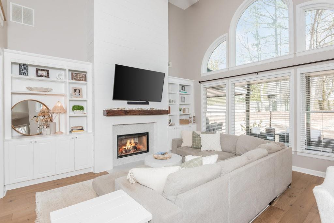
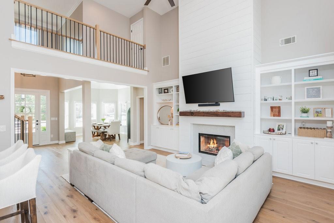
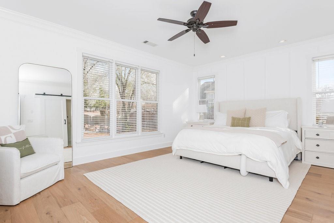
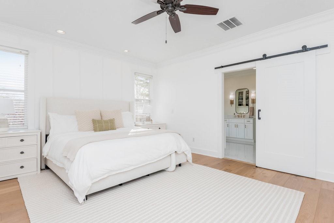
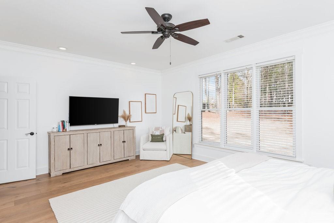
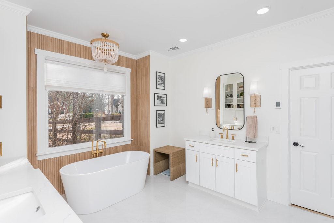
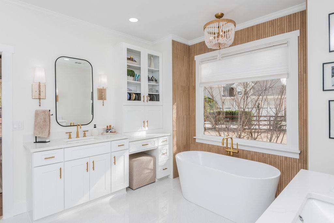
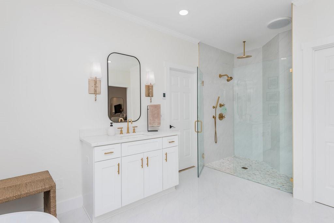
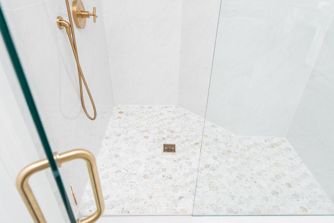
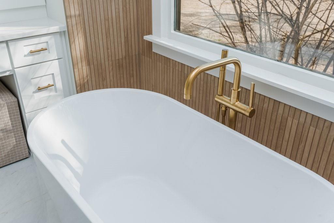
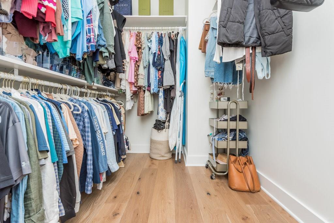
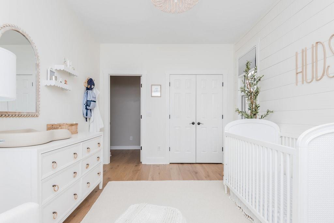
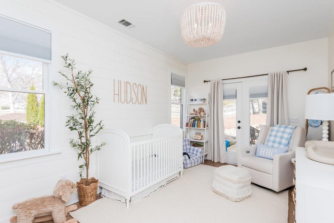
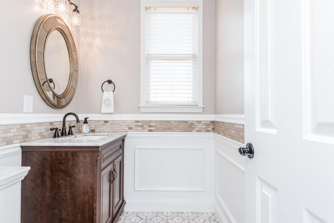
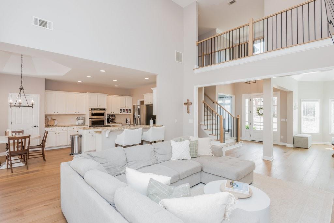
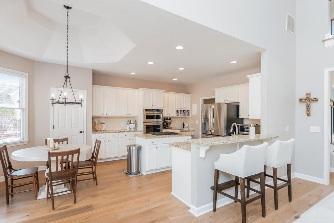
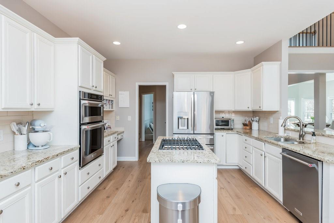
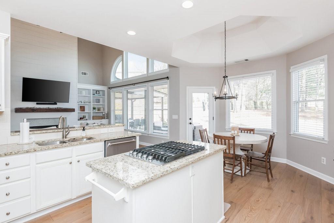
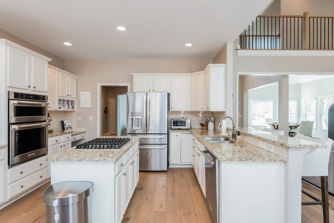
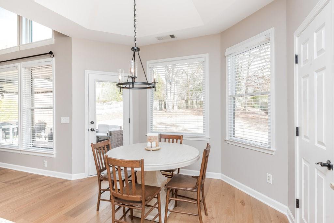
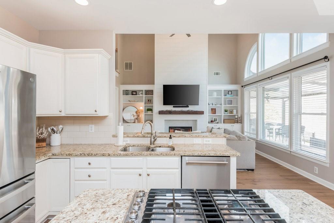
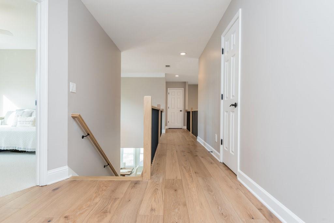
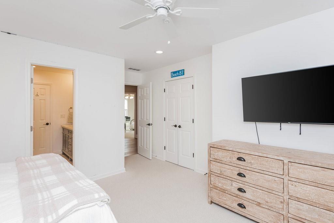
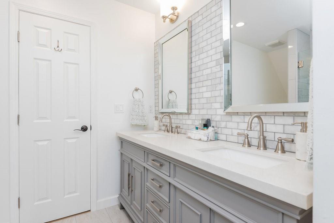
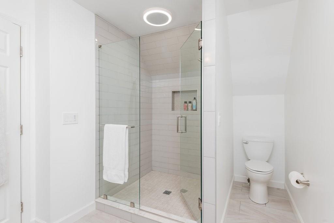
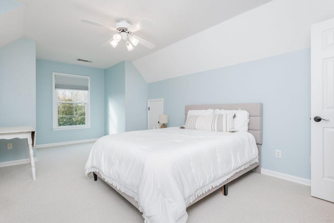
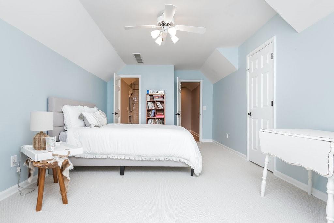
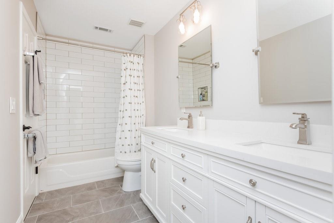
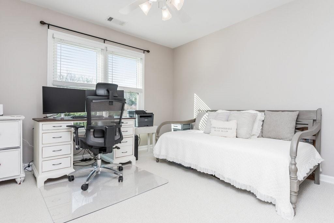
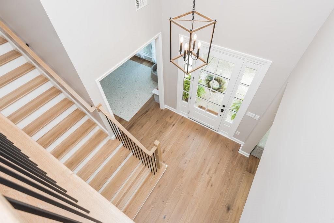
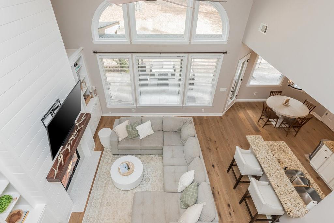
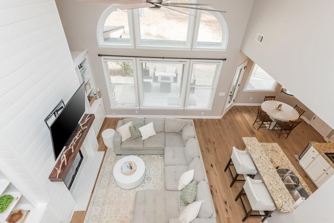
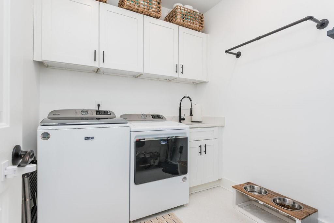
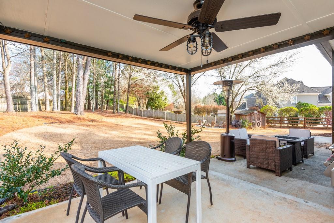
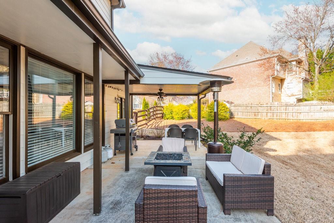
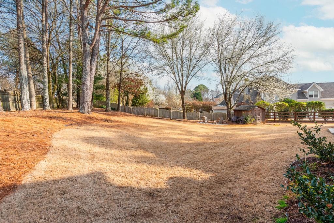
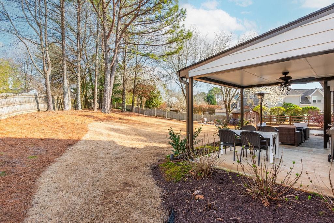
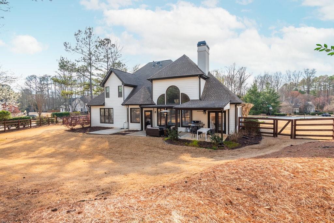
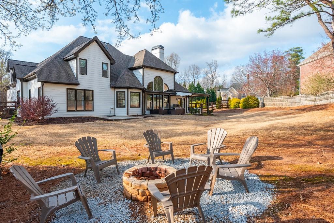
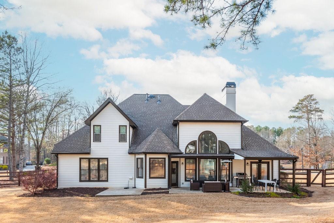
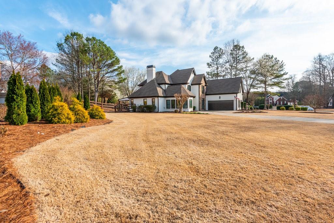
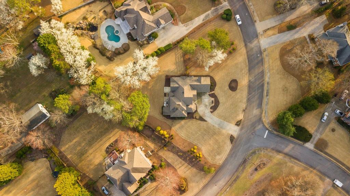
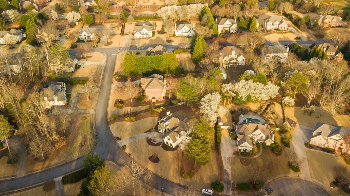
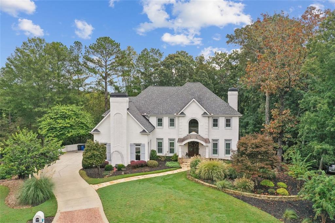
 MLS# 410120978
MLS# 410120978 