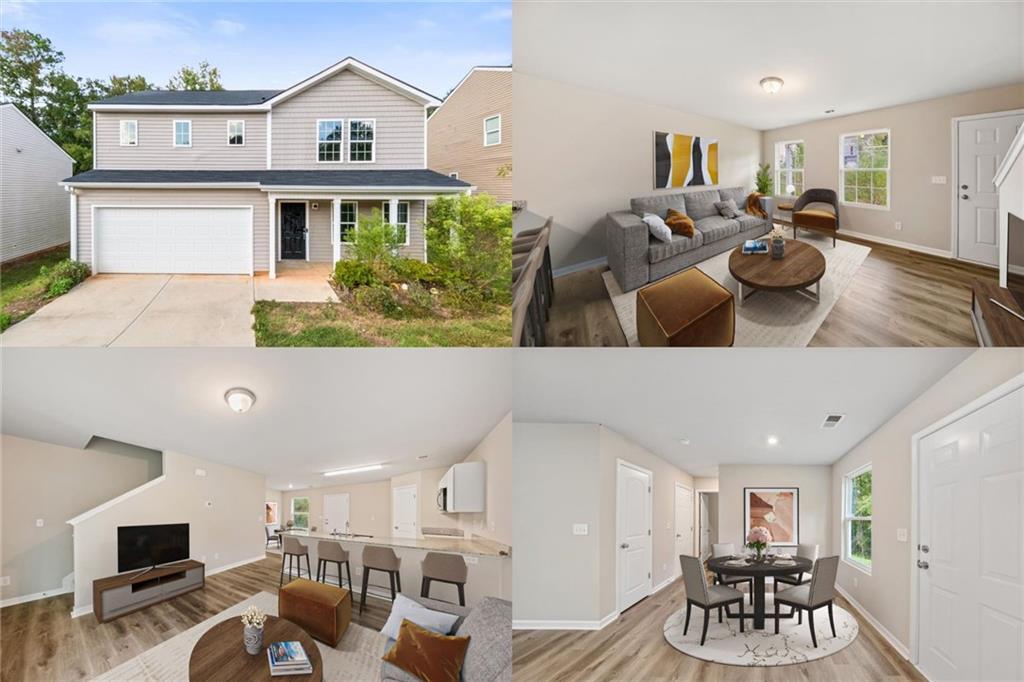426 Bob White Road Macon GA 31216, MLS# 402185146
Macon, GA 31216
- 4Beds
- 3Full Baths
- N/AHalf Baths
- N/A SqFt
- 2024Year Built
- 0.12Acres
- MLS# 402185146
- Residential
- Single Family Residence
- Active
- Approx Time on Market2 months, 11 days
- AreaN/A
- CountyBibb - GA
- Subdivision Quail Ridge
Overview
Experience the pinnacle of luxury living in this stunning new construction home in Macon, Georgia! This beautifully designed four-bedroom, three-bath masterpiece is crafted to impress, boasting an open floor plan and top-of-the-line finishes. The heart of the home features a gourmet kitchen with highly upgraded granite countertops, a full stainless steel appliance packageincluding a premium refrigeratorand custom cabinetry that will ignite your culinary creativity.Step into the spacious, carpet-free living areas, perfect for both relaxation and entertaining. The elegant touches throughout create an inviting atmosphere, with hypoallergenic comfort in mind. The master suite is your personal retreat, offering a spa-like bath and ample closet space. Three additional bedrooms provide plenty of room for family, guests, or a home office.Every detail has been thoughtfully considered, with no expense spared, ensuring this home exceeds all expectations. With limited inventory, homes of this caliber wont last! Dont miss your chance to own a piece of paradise in one of Macons most sought-after communities. Schedule your private tour today!
Association Fees / Info
Hoa Fees: 300
Hoa: Yes
Hoa Fees Frequency: Annually
Hoa Fees: 300
Community Features: Sidewalks, Tennis Court(s), Clubhouse, Near Shopping, Near Schools, Near Public Transport
Hoa Fees Frequency: Annually
Bathroom Info
Main Bathroom Level: 1
Total Baths: 3.00
Fullbaths: 3
Room Bedroom Features: Oversized Master, Roommate Floor Plan
Bedroom Info
Beds: 4
Building Info
Habitable Residence: No
Business Info
Equipment: None
Exterior Features
Fence: None
Patio and Porch: None
Exterior Features: None
Road Surface Type: Concrete
Pool Private: No
County: Bibb - GA
Acres: 0.12
Pool Desc: None
Fees / Restrictions
Financial
Original Price: $275,000
Owner Financing: No
Garage / Parking
Parking Features: Attached, Garage Door Opener, Driveway
Green / Env Info
Green Energy Generation: None
Handicap
Accessibility Features: Common Area
Interior Features
Security Ftr: Carbon Monoxide Detector(s), Smoke Detector(s)
Fireplace Features: None
Levels: Two
Appliances: Dishwasher, Electric Range, Refrigerator, Microwave
Laundry Features: Upper Level, Laundry Room
Interior Features: High Ceilings 9 ft Main, Double Vanity, Entrance Foyer, Recessed Lighting, Walk-In Closet(s)
Flooring: Laminate
Spa Features: None
Lot Info
Lot Size Source: Public Records
Lot Features: Level
Misc
Property Attached: No
Home Warranty: Yes
Open House
Other
Other Structures: None
Property Info
Construction Materials: Frame, Wood Siding
Year Built: 2,024
Property Condition: New Construction
Roof: Shingle, Composition
Property Type: Residential Detached
Style: Modern
Rental Info
Land Lease: No
Room Info
Kitchen Features: Cabinets Other, Stone Counters, Pantry, View to Family Room
Room Master Bathroom Features: Double Vanity,Separate Tub/Shower
Room Dining Room Features: Open Concept
Special Features
Green Features: None
Special Listing Conditions: None
Special Circumstances: None
Sqft Info
Building Area Total: 2070
Building Area Source: Builder
Tax Info
Tax Amount Annual: 226
Tax Year: 2,023
Tax Parcel Letter: N140-0398
Unit Info
Utilities / Hvac
Cool System: Ceiling Fan(s), Central Air
Electric: 110 Volts, 220 Volts in Garage
Heating: Electric
Utilities: Cable Available, Electricity Available, Phone Available, Sewer Available, Underground Utilities, Water Available
Sewer: Public Sewer
Waterfront / Water
Water Body Name: None
Water Source: Public
Waterfront Features: None
Directions
use map appListing Provided courtesy of Realties Usa

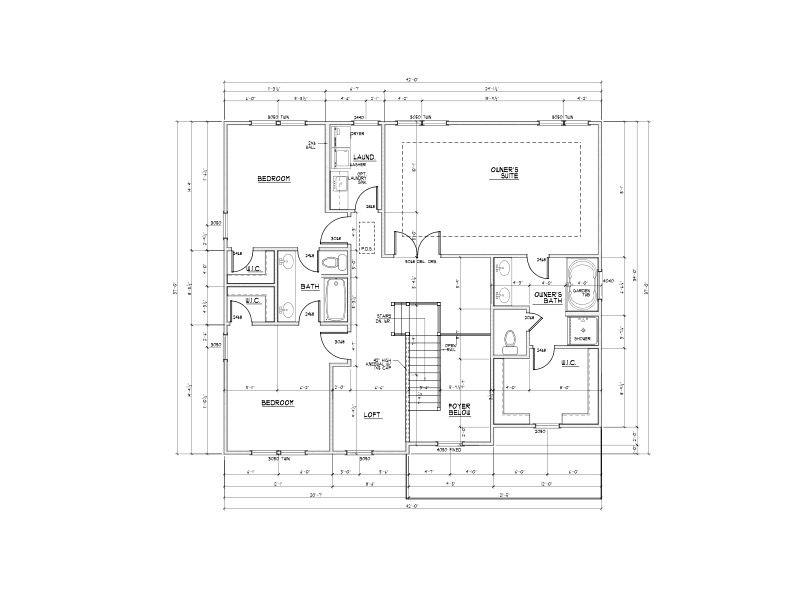
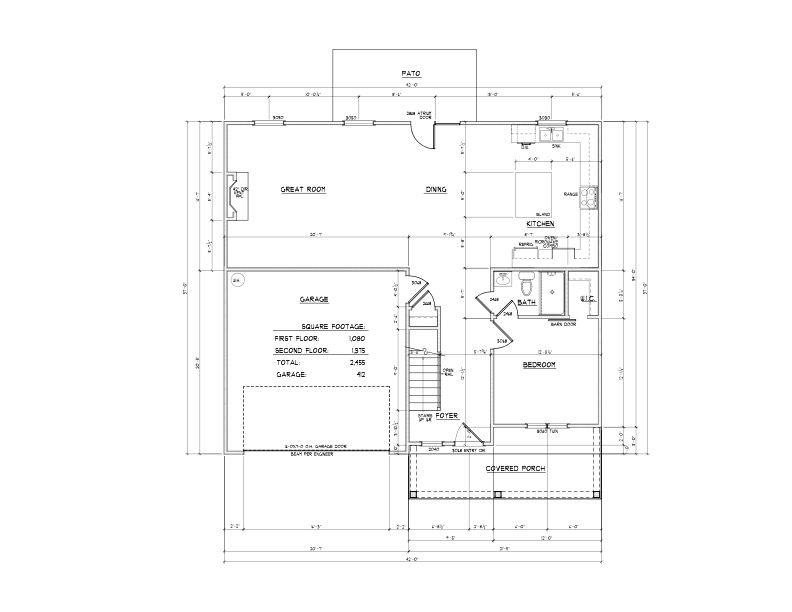
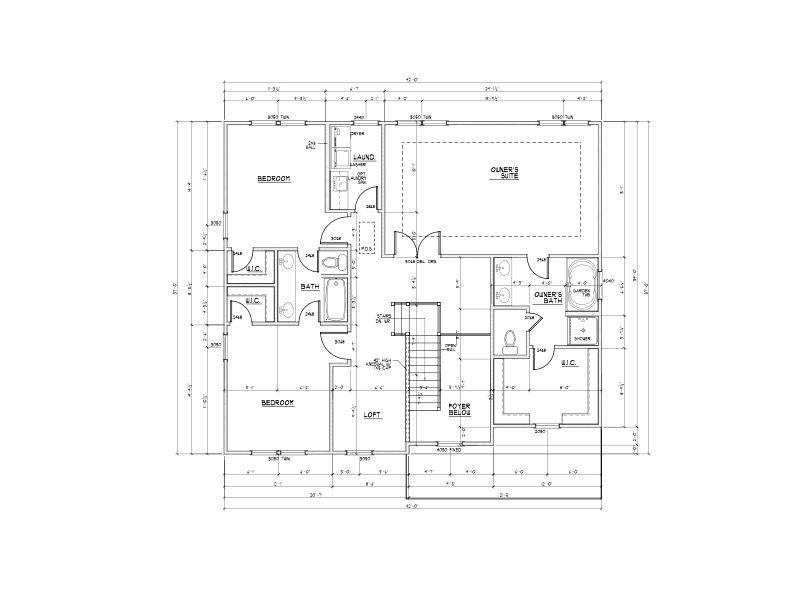
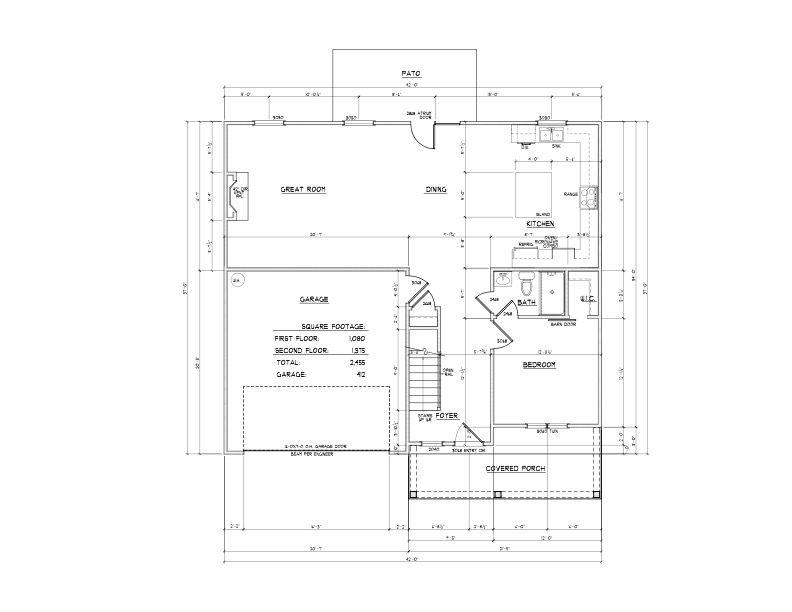
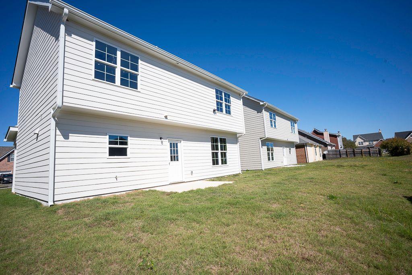
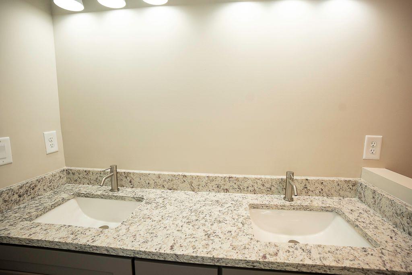
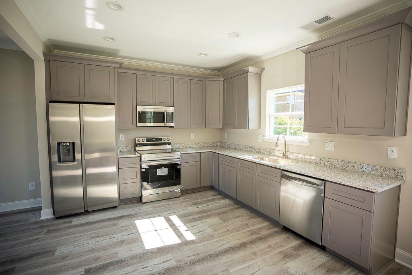
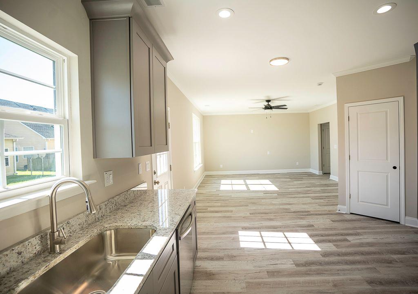
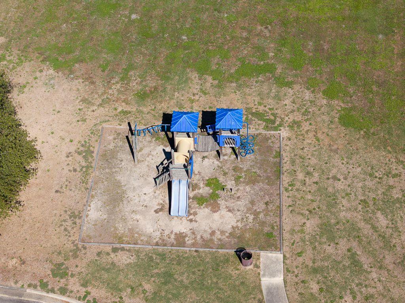
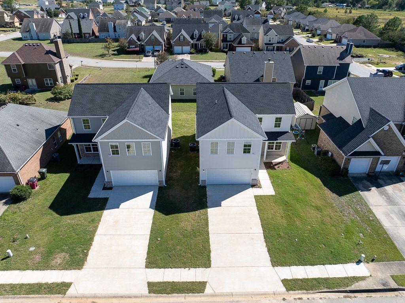
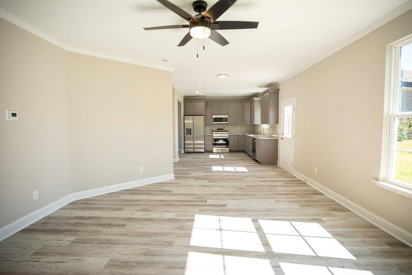
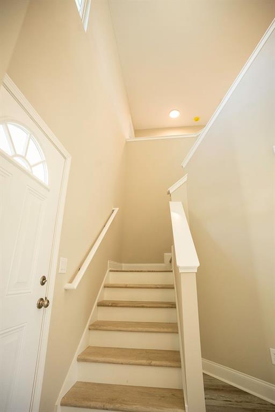
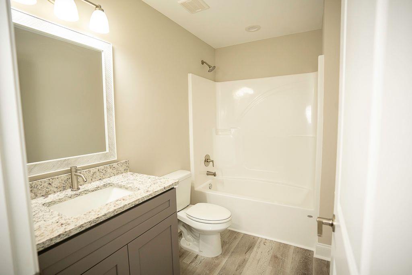
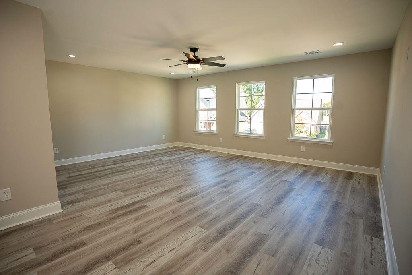
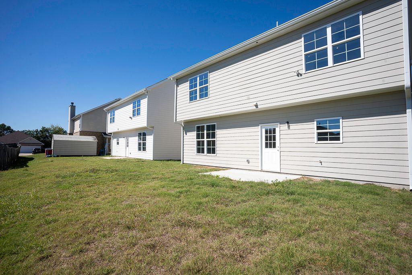
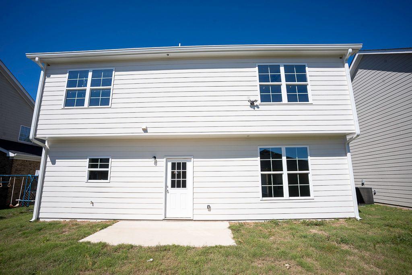
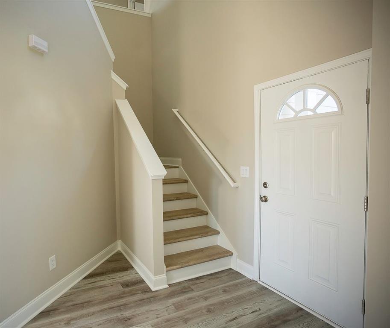
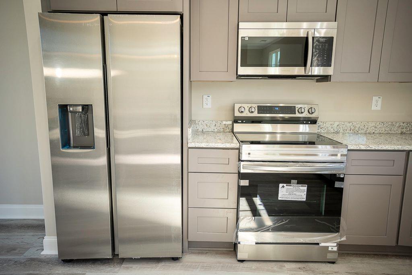
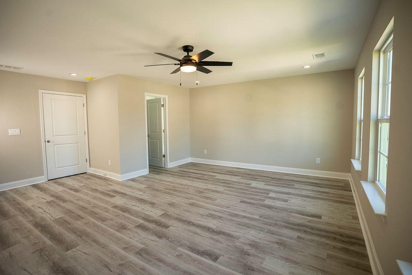
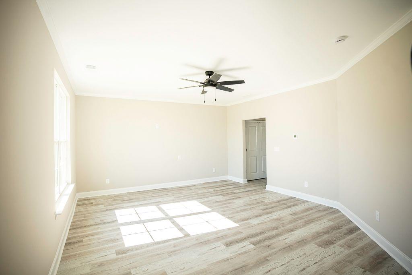
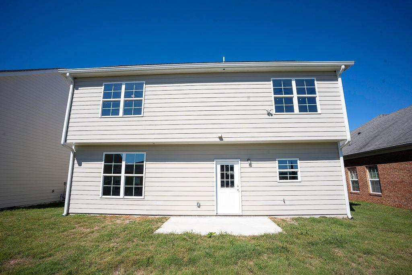
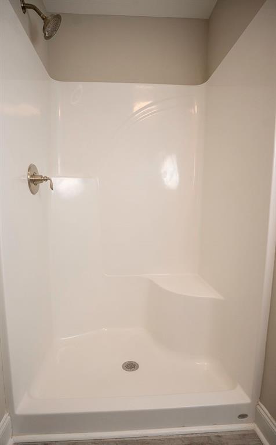
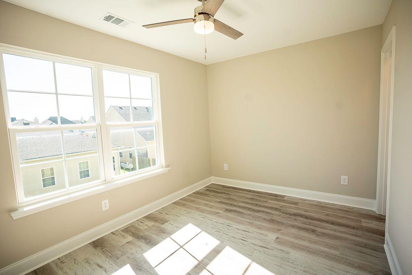
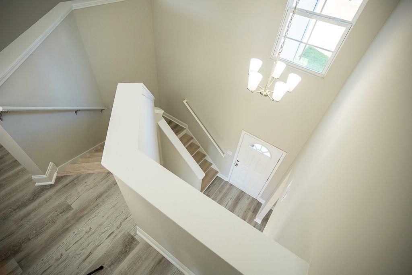
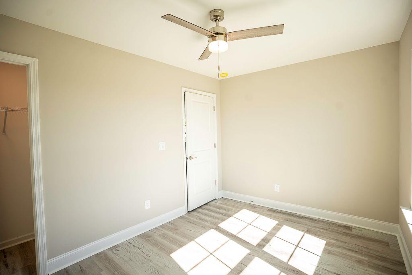
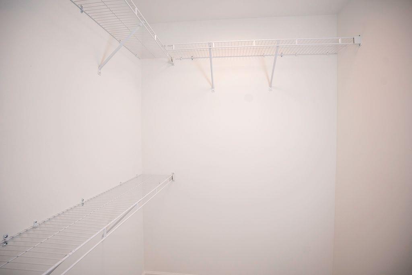
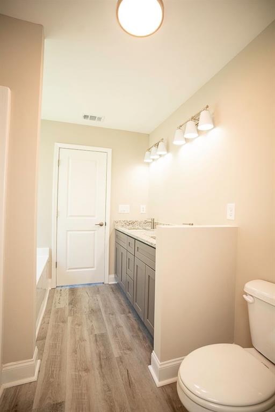
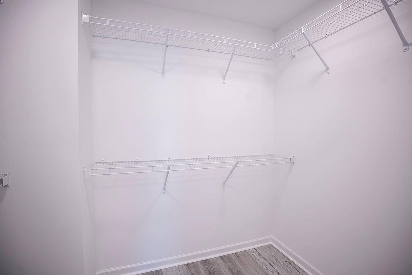
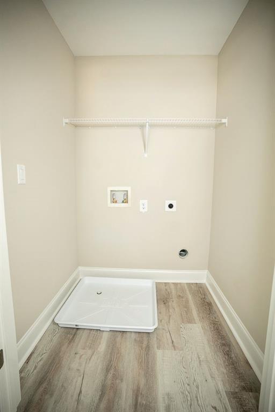
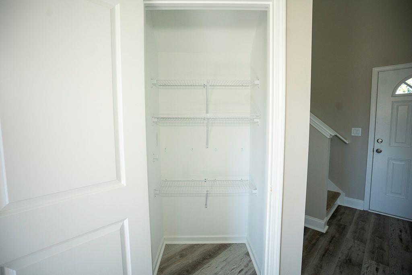
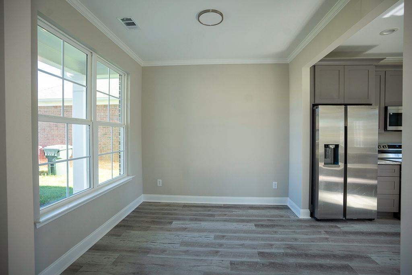
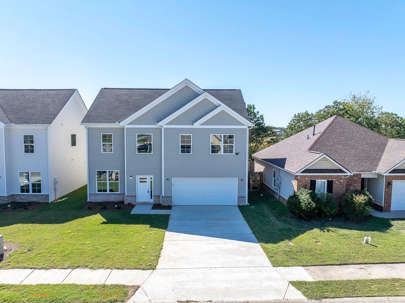
 MLS# 410362671
MLS# 410362671 