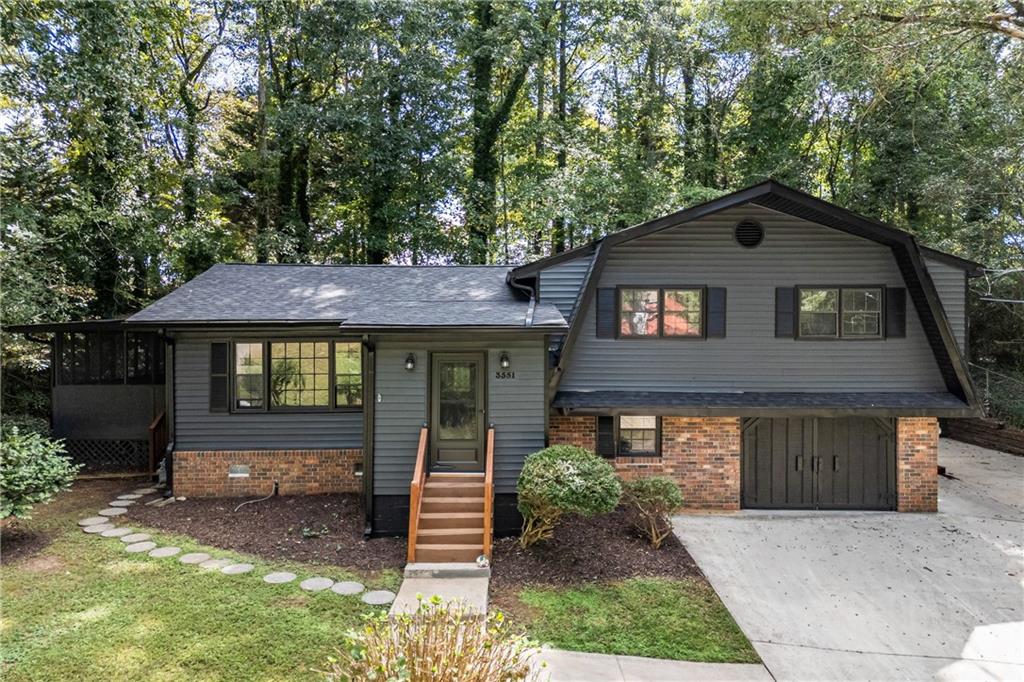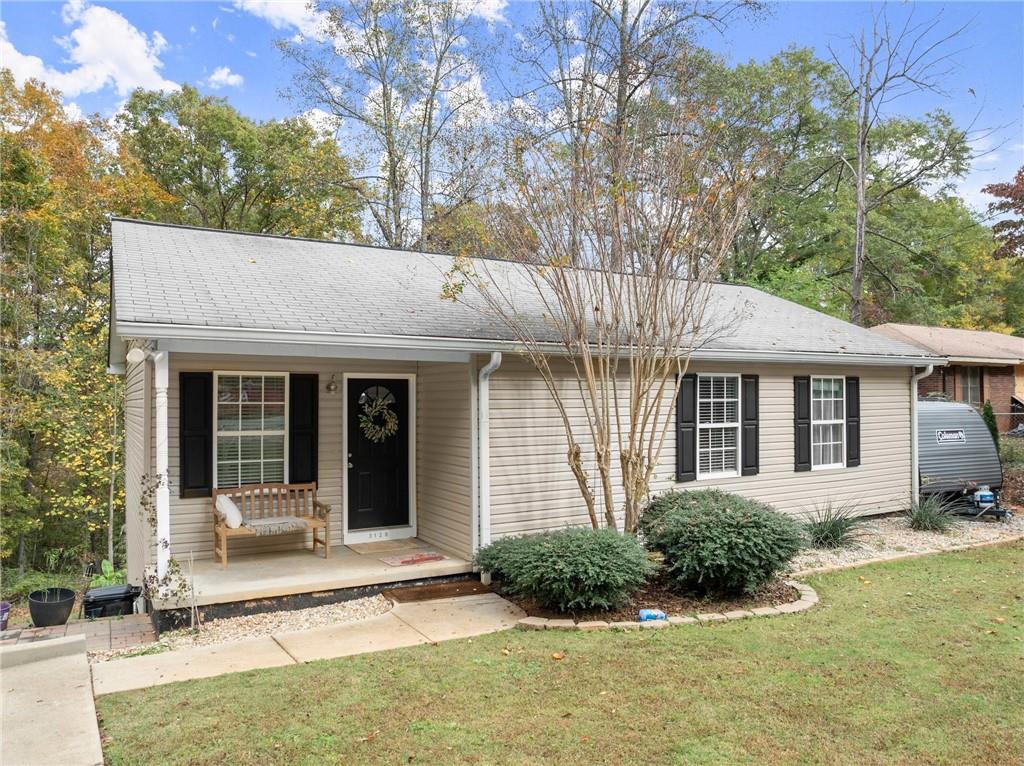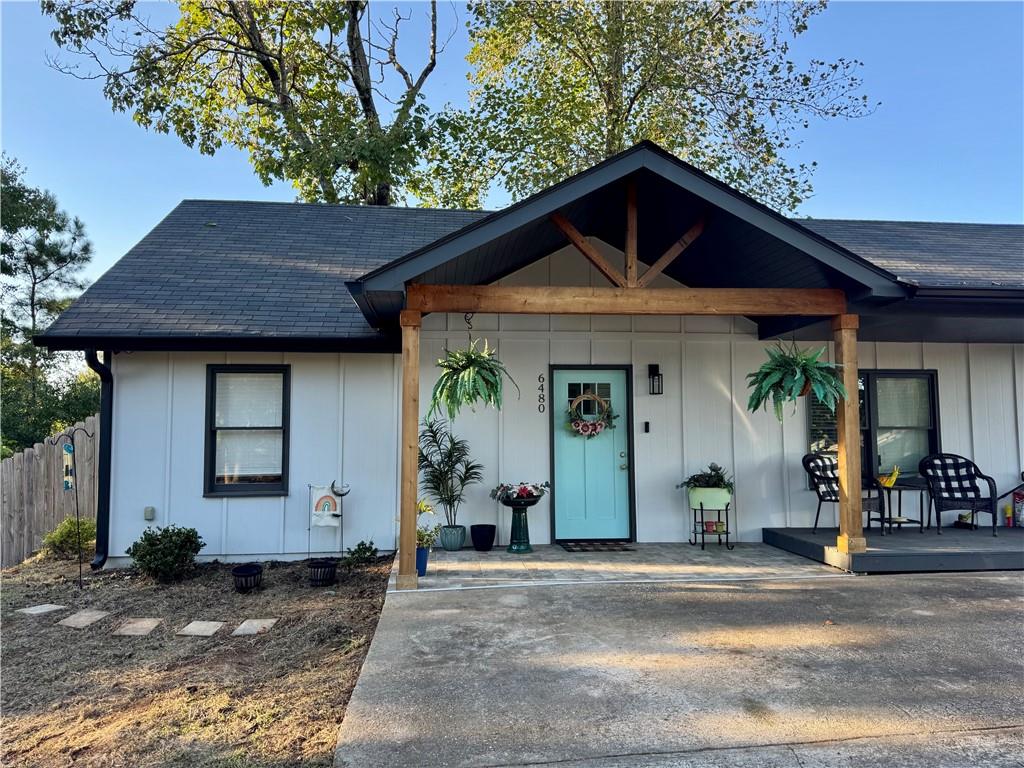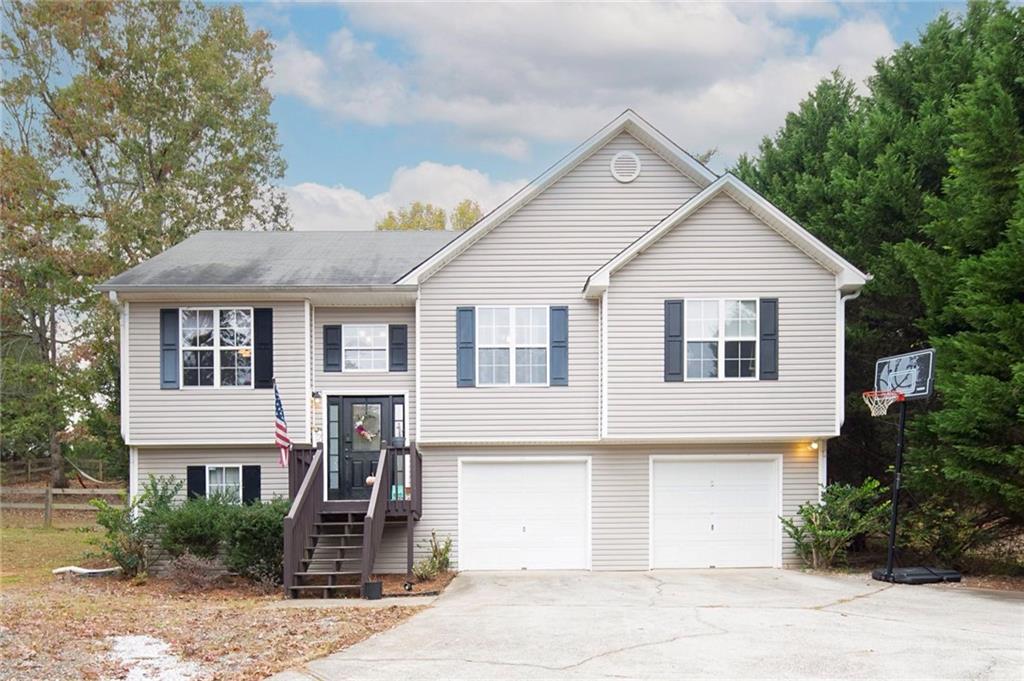4265 Sardis Road Gainesville GA 30506, MLS# 409360264
Gainesville, GA 30506
- 3Beds
- 2Full Baths
- N/AHalf Baths
- N/A SqFt
- 1940Year Built
- 0.44Acres
- MLS# 409360264
- Residential
- Single Family Residence
- Active
- Approx Time on Market21 days
- AreaN/A
- CountyHall - GA
- Subdivision Na
Overview
Stunning, fully upgraded 3-bedroom, 2-bathroom home for sale! Be the first to enjoy this beautifully renovated spaceno one has lived here since the upgrades. The kitchen, filled with natural light from large windows, offers a peaceful atmosphere, making even chores feel like a breeze. Enjoy brand-new kitchen appliances, straight out of the box, ready for your culinary adventures. A separate laundry area, thoughtfully placed away from the bedrooms, allows for convenient night-time washing without disturbing the peace. Nestled on a corner lot, the location offers easy access to Chestatee High, Middle, and Sardis Elementary, as well as nearby shopping, entertainment, and Lake Lanier. Relax on the charming front porch, perfect for people-watching, or retreat to the spacious, serene backyard for some quiet time under a beautiful sky. This home is a perfect blend of style, comfort, and outdoor enjoyment. With modern finishes throughout and attention to every detail, this home is ready for you to make it your own. Dont miss out on this perfect blend of style, comfort, and outdoor enjoyment!
Association Fees / Info
Hoa: No
Community Features: None
Bathroom Info
Main Bathroom Level: 2
Total Baths: 2.00
Fullbaths: 2
Room Bedroom Features: Master on Main
Bedroom Info
Beds: 3
Building Info
Habitable Residence: No
Business Info
Equipment: None
Exterior Features
Fence: None
Patio and Porch: Front Porch
Exterior Features: Other
Road Surface Type: Asphalt
Pool Private: No
County: Hall - GA
Acres: 0.44
Pool Desc: None
Fees / Restrictions
Financial
Original Price: $315,000
Owner Financing: No
Garage / Parking
Parking Features: Driveway
Green / Env Info
Green Energy Generation: None
Handicap
Accessibility Features: None
Interior Features
Security Ftr: None
Fireplace Features: None
Levels: One
Appliances: Dishwasher, Electric Cooktop, Microwave, Electric Oven, Refrigerator
Laundry Features: Laundry Room
Interior Features: Other
Flooring: Tile
Spa Features: None
Lot Info
Lot Size Source: Other
Lot Features: Corner Lot
Lot Size: 253 x 89
Misc
Property Attached: No
Home Warranty: No
Open House
Other
Other Structures: None
Property Info
Construction Materials: Cedar
Year Built: 1,940
Property Condition: Updated/Remodeled
Roof: Metal
Property Type: Residential Detached
Style: Traditional
Rental Info
Land Lease: No
Room Info
Kitchen Features: Pantry, View to Family Room, Solid Surface Counters
Room Master Bathroom Features: Shower Only
Room Dining Room Features: Open Concept
Special Features
Green Features: None
Special Listing Conditions: None
Special Circumstances: None
Sqft Info
Building Area Total: 1411
Building Area Source: Owner
Tax Info
Tax Amount Annual: 264
Tax Year: 2,024
Tax Parcel Letter: 10-00081-00-006
Unit Info
Utilities / Hvac
Cool System: Central Air
Electric: 110 Volts
Heating: Central
Utilities: Cable Available, Electricity Available, Natural Gas Available, Phone Available
Sewer: Septic Tank
Waterfront / Water
Water Body Name: None
Water Source: Public
Waterfront Features: None
Directions
GPSListing Provided courtesy of Homesmart
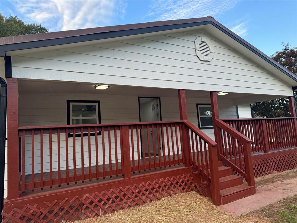
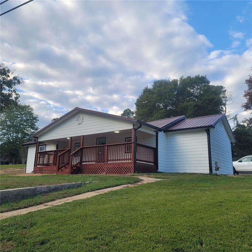
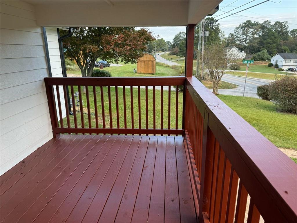
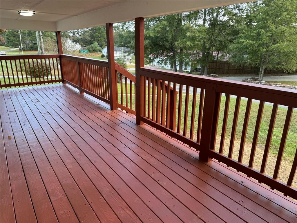
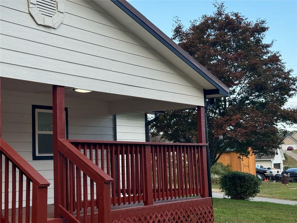
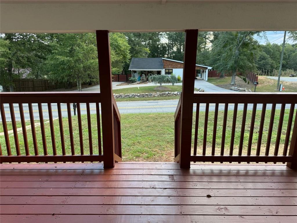
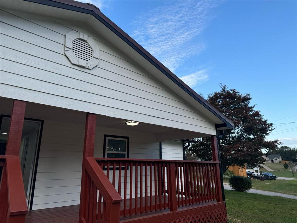
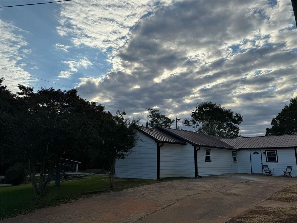
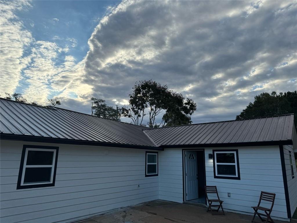
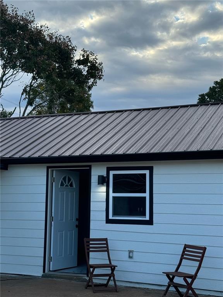
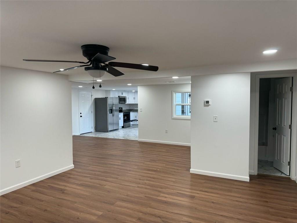
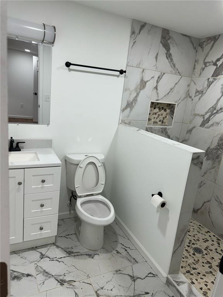
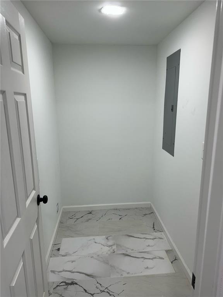
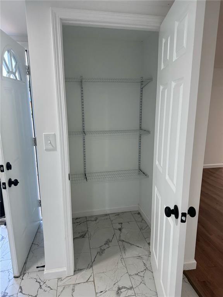
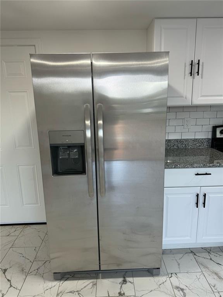

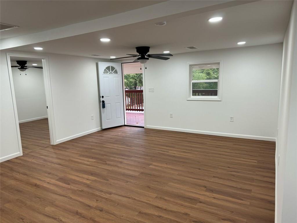
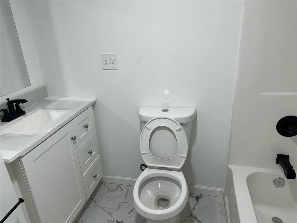
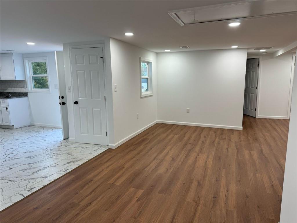
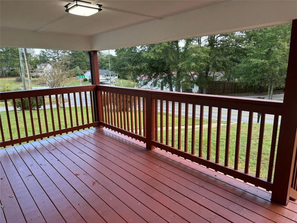
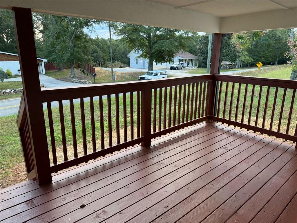
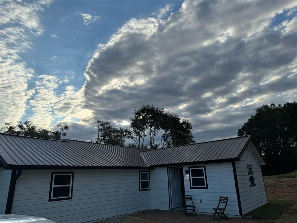
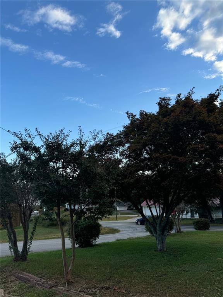
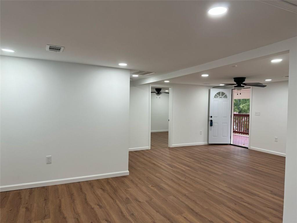
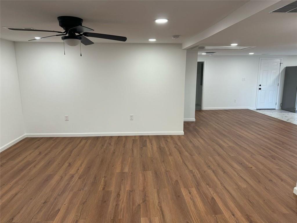
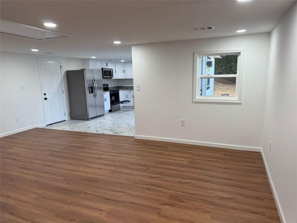
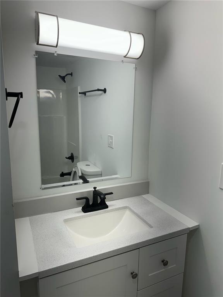
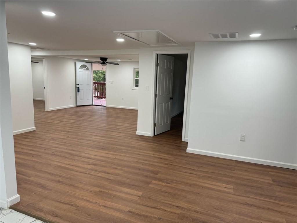
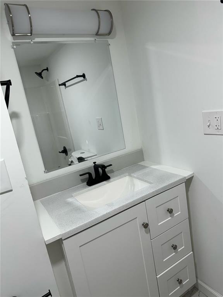
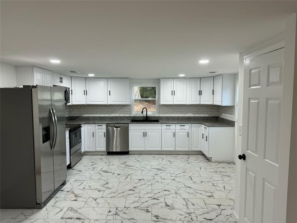
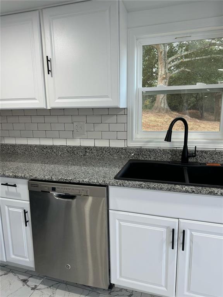
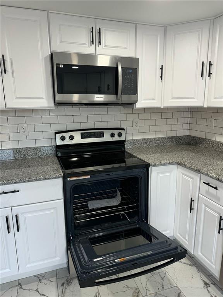
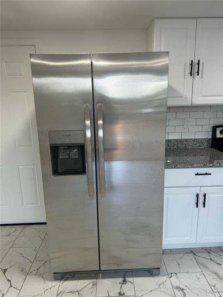
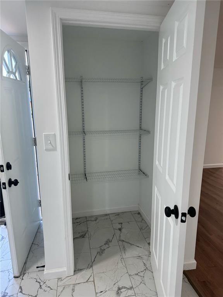
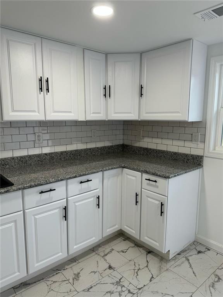
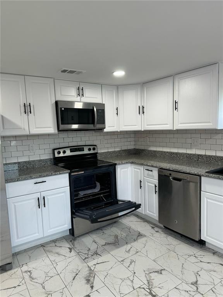
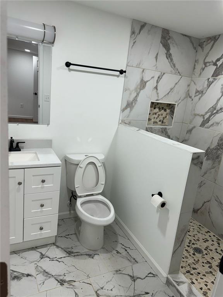
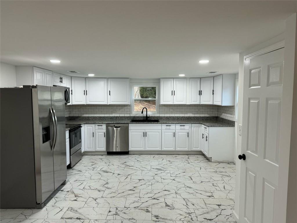
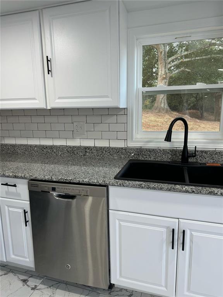
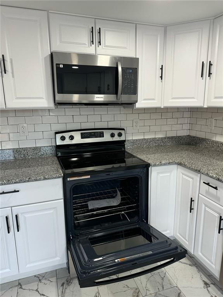
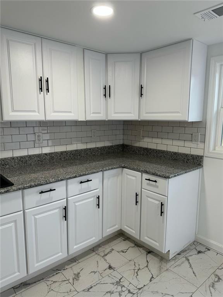
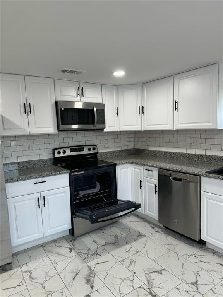
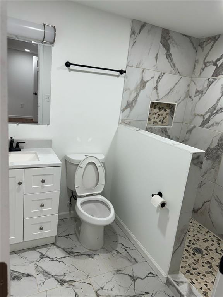
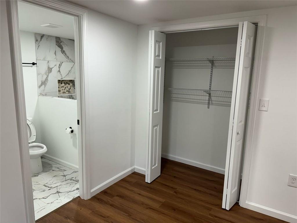
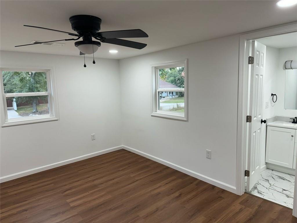
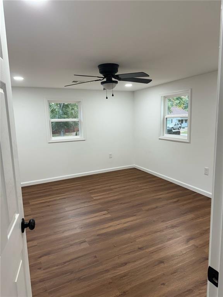
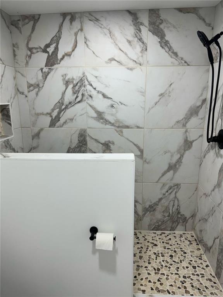
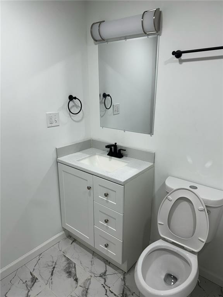
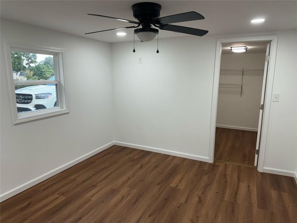
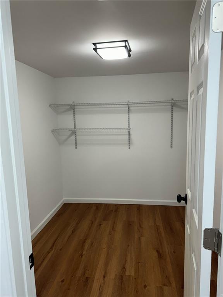
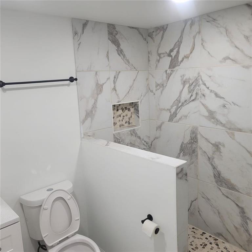
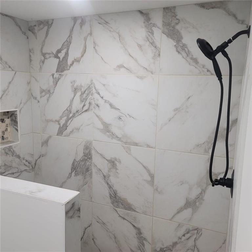
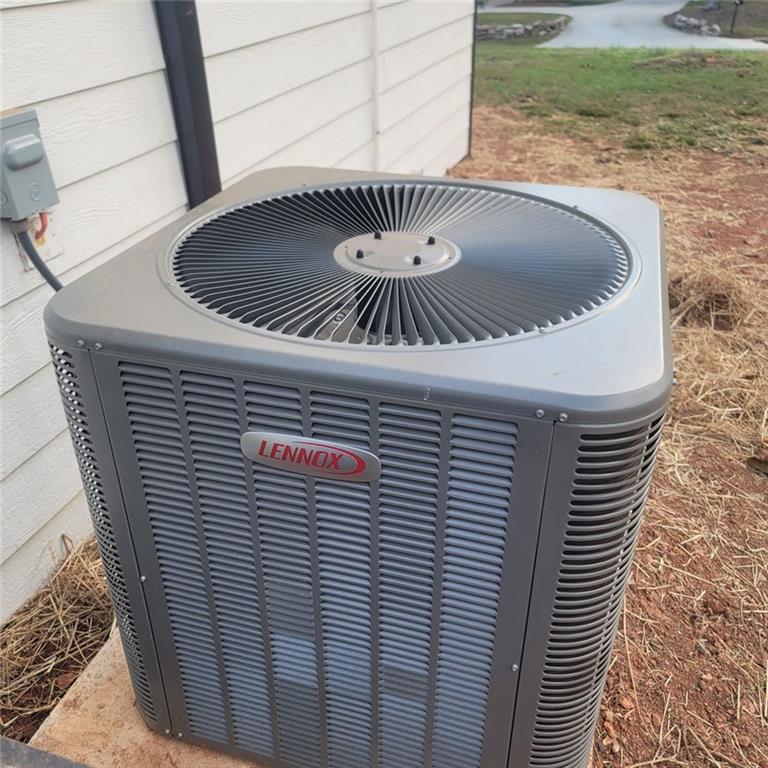
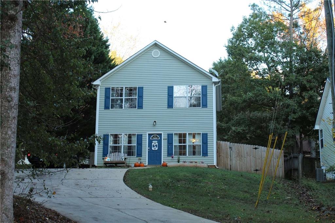
 MLS# 411421870
MLS# 411421870 