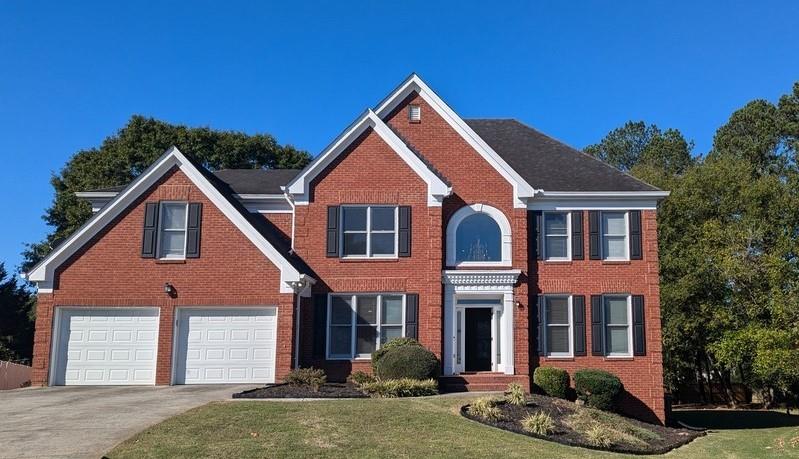4282 River Mill Drive Duluth GA 30097, MLS# 409317041
Duluth, GA 30097
- 4Beds
- 3Full Baths
- N/AHalf Baths
- N/A SqFt
- 1984Year Built
- 0.41Acres
- MLS# 409317041
- Residential
- Single Family Residence
- Pending
- Approx Time on Market28 days
- AreaN/A
- CountyGwinnett - GA
- Subdivision River North
Overview
Don't miss this amazing opportunity in the convenient Duluth location near Peachtree Industrial Blvd. This, like new home, freshly painted home features carefree vinyl siding, all new, energy efficient windows, new kitchen and updated bathrooms, and a large level lot. The main living level boasts an inviting foyer that enters into a large vaulted great room with floor to ceiling stack stone fireplace and an adjoining dining room. The great room flows seamlessly to the inviting sunroom that can also be used as a screened porch. The newly updated kitchen has all new custom cabinets and open shelving along with stainless appliances, a designer sink and a great pantry. The laundry is conveniently located in the hall leading to the bedrooms. The master suite has its own private bath, and the 2 secondary bedrooms share an updated hall bath. The lower level offers boundless opportunities! It can used for a complete in law suite with bedroom and private bath, or a bedroom and office, family room, game room or even a 5th bedroom. The spacious 2 car garage also offers a spacious storage area. The exterior of the home features a new deck that adjoins the sun/all purpose room and overlooks a great level backyard. This home is really too good to miss!!!
Association Fees / Info
Hoa: No
Community Features: Other, Near Shopping
Bathroom Info
Main Bathroom Level: 2
Total Baths: 3.00
Fullbaths: 3
Room Bedroom Features: In-Law Floorplan, Master on Main
Bedroom Info
Beds: 4
Building Info
Habitable Residence: No
Business Info
Equipment: None
Exterior Features
Fence: Back Yard, Chain Link
Patio and Porch: Deck, Enclosed, Screened
Exterior Features: Private Yard, Rain Gutters
Road Surface Type: Asphalt
Pool Private: No
County: Gwinnett - GA
Acres: 0.41
Pool Desc: None
Fees / Restrictions
Financial
Original Price: $420,000
Owner Financing: No
Garage / Parking
Parking Features: Attached, Garage, Garage Door Opener, Garage Faces Front, Storage
Green / Env Info
Green Energy Generation: None
Handicap
Accessibility Features: None
Interior Features
Security Ftr: Smoke Detector(s)
Fireplace Features: Family Room, Factory Built, Gas Starter, Great Room
Levels: Multi/Split
Appliances: Dishwasher, Dryer, Electric Range, Refrigerator, Gas Water Heater, Microwave, Self Cleaning Oven, Washer
Laundry Features: Laundry Closet, Main Level
Interior Features: Bookcases, High Speed Internet, Entrance Foyer, Vaulted Ceiling(s)
Flooring: Laminate, Hardwood
Spa Features: None
Lot Info
Lot Size Source: Assessor
Lot Features: Back Yard, Cul-De-Sac, Front Yard, Level
Lot Size: 96x206x91x206
Misc
Property Attached: No
Home Warranty: No
Open House
Other
Other Structures: None
Property Info
Construction Materials: Vinyl Siding
Year Built: 1,984
Property Condition: Resale
Roof: Composition, Shingle
Property Type: Residential Detached
Style: Traditional
Rental Info
Land Lease: No
Room Info
Kitchen Features: Cabinets Other, Pantry, Stone Counters
Room Master Bathroom Features: Tub/Shower Combo
Room Dining Room Features: Great Room,Open Concept
Special Features
Green Features: Windows
Special Listing Conditions: None
Special Circumstances: None
Sqft Info
Building Area Total: 1982
Building Area Source: Appraiser
Tax Info
Tax Amount Annual: 2611
Tax Year: 2,023
Tax Parcel Letter: R6324-047
Unit Info
Utilities / Hvac
Cool System: Ceiling Fan(s), Central Air
Electric: 110 Volts
Heating: Central, Natural Gas
Utilities: Cable Available, Electricity Available, Natural Gas Available, Phone Available, Water Available
Sewer: Septic Tank
Waterfront / Water
Water Body Name: None
Water Source: Public
Waterfront Features: None
Directions
From Pleasant Hill and Peachtree Industrial, go North on Peachtree Industrial Blvd, cross Abbots Bridge Rd and then take the 1st left onto River Mill Dr. Home on the left.Listing Provided courtesy of Re/max Around Atlanta Realty
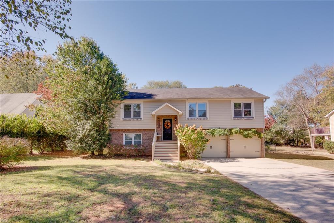
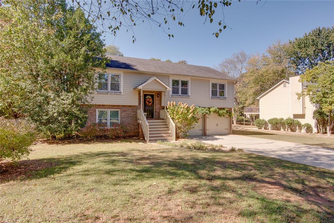
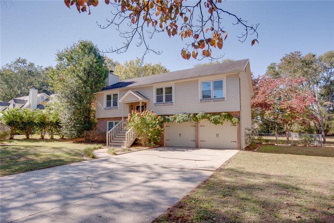
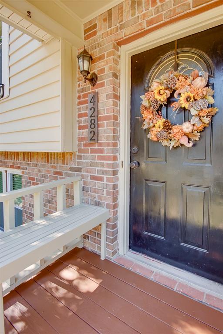
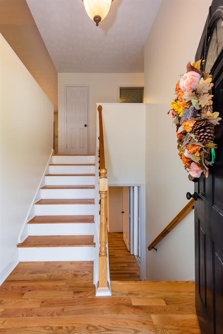
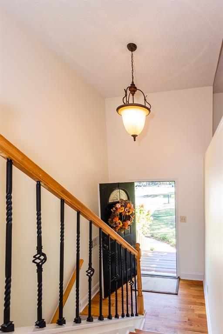
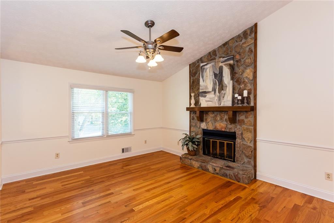
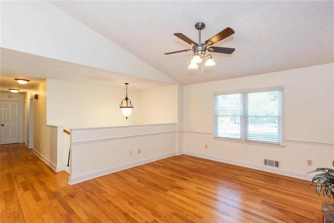
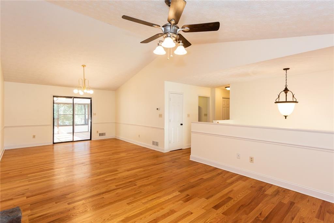
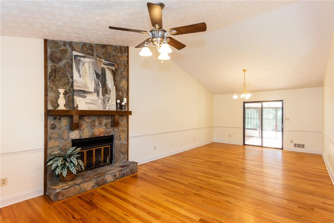
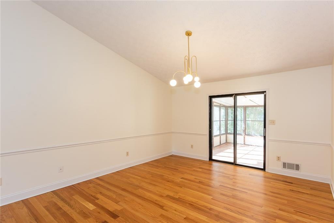
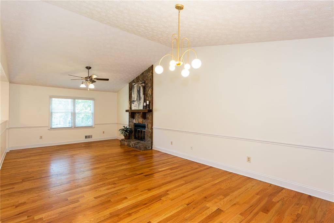
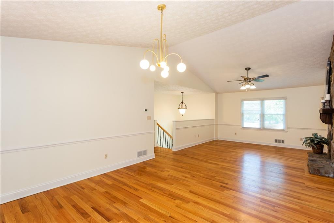
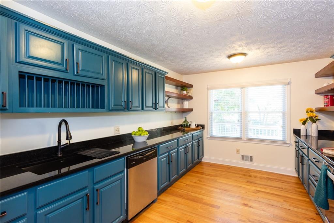
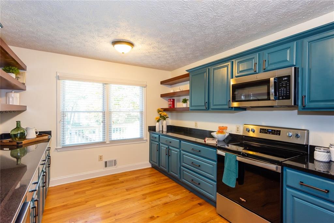
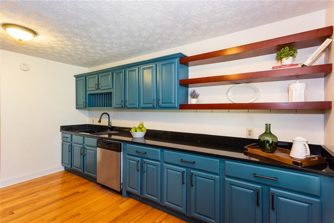
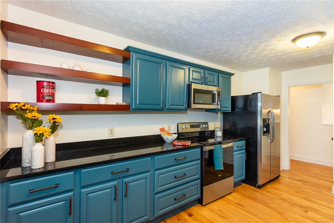
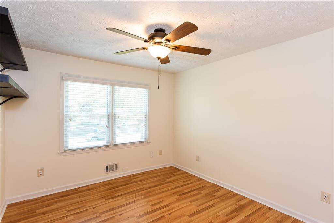
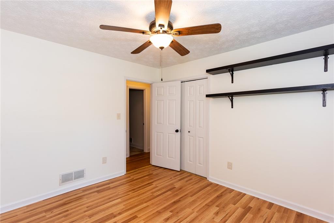
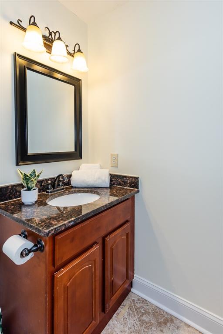
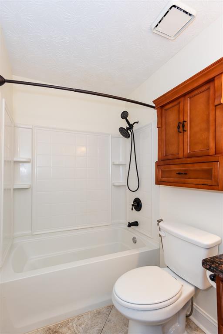
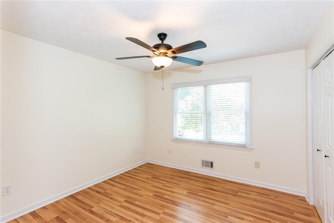
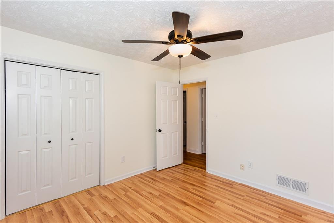
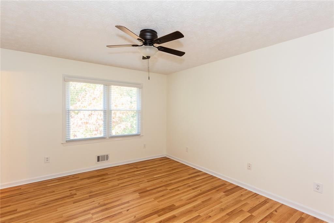
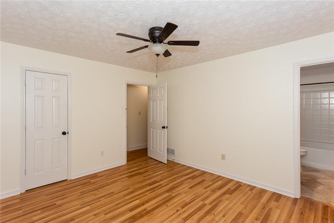
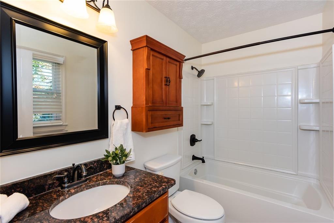
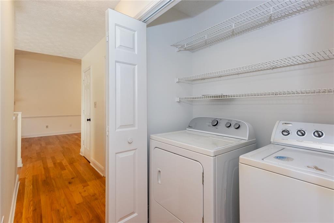
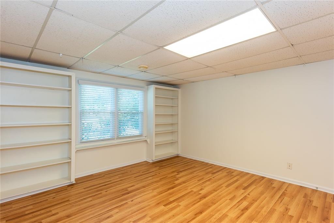
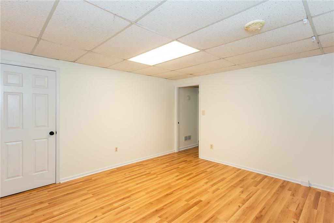
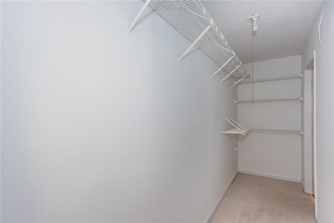
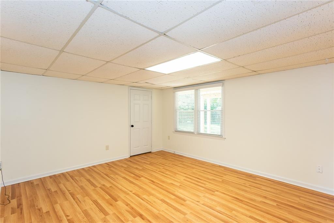
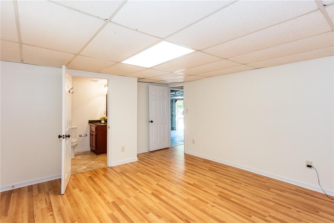
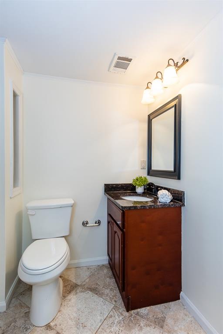
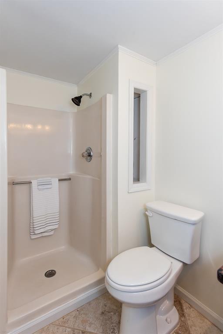
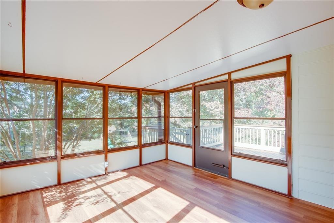
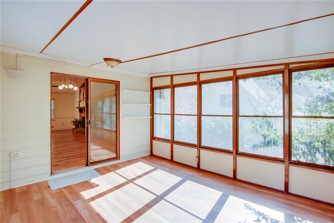
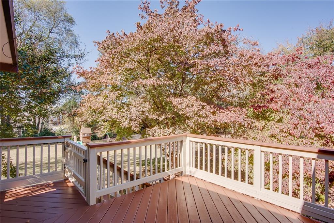
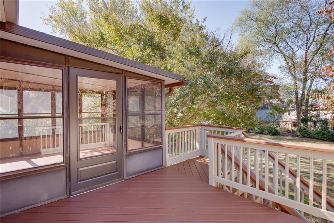
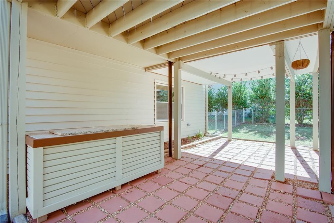
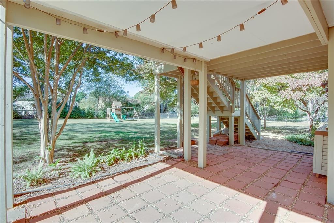
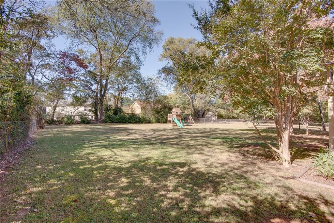
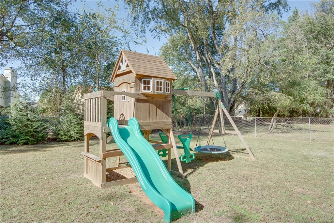
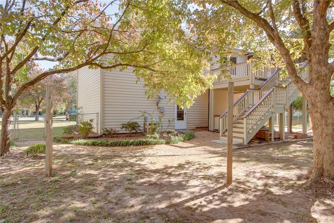
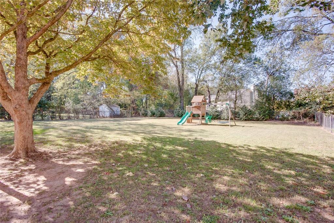
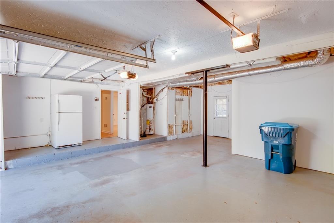
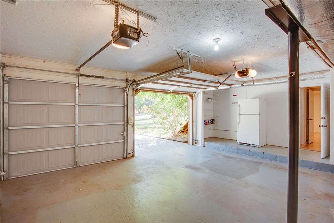
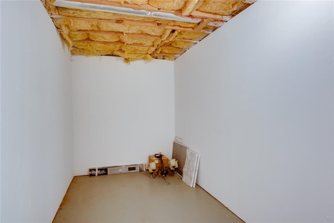
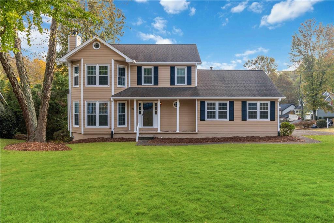
 MLS# 410559247
MLS# 410559247 