4293 Sublime Atlanta GA 30349, MLS# 399980644
Atlanta, GA 30349
- 7Beds
- 5Full Baths
- N/AHalf Baths
- N/A SqFt
- 2014Year Built
- 0.23Acres
- MLS# 399980644
- Residential
- Single Family Residence
- Active
- Approx Time on Market2 months, 26 days
- AreaN/A
- CountyFulton - GA
- Subdivision Pittman Park
Overview
$2000 SELLER CONTRIBUTION for paint! Introducing an extraordinary residence at 4293 Sublime Trail Atlanta Ga. This 7bedroom and 5 bathroom beautiful home has so much to offer, starting with the modern amenities. At first entry, you are greeted with a long hallway that separates your formal dining room that's to the right and your living room that's to the left. The Open concept kitchen has a very spacious marble island and a marble bar countertop. Lets not forget about the stainless steel appliances with double oven. The third floor has an open loft area that leads to a full bathroom in the hall and a master bedroom suite. Outside in the backyard we have a covered patio, perfect for grilling and dining year-round during your outdoor gatherings. No need to wait, schedule your tour today in Showing Time app to see this exceptional property.
Association Fees / Info
Hoa: Yes
Hoa Fees Frequency: Annually
Hoa Fees: 750
Community Features: Pool, Sidewalks, Tennis Court(s), Homeowners Assoc, Near Trails/Greenway
Bathroom Info
Main Bathroom Level: 1
Total Baths: 5.00
Fullbaths: 5
Room Bedroom Features: Other
Bedroom Info
Beds: 7
Building Info
Habitable Residence: No
Business Info
Equipment: None
Exterior Features
Fence: None
Patio and Porch: Enclosed, Patio
Exterior Features: Other
Road Surface Type: Paved
Pool Private: No
County: Fulton - GA
Acres: 0.23
Pool Desc: None
Fees / Restrictions
Financial
Original Price: $545,000
Owner Financing: No
Garage / Parking
Parking Features: Driveway, Garage
Green / Env Info
Green Energy Generation: None
Handicap
Accessibility Features: Central Living Area
Interior Features
Security Ftr: Smoke Detector(s)
Fireplace Features: Family Room
Levels: Three Or More
Appliances: Double Oven, Dishwasher, Refrigerator, Gas Cooktop, Gas Oven, Disposal, Range Hood
Laundry Features: Laundry Closet
Interior Features: High Ceilings 10 or Greater
Flooring: Hardwood, Carpet
Spa Features: None
Lot Info
Lot Size Source: Other
Lot Features: Other
Lot Size: 00
Misc
Property Attached: No
Home Warranty: No
Open House
Other
Other Structures: Garage(s)
Property Info
Construction Materials: Brick
Year Built: 2,014
Property Condition: Resale
Roof: Shingle
Property Type: Residential Detached
Style: Other
Rental Info
Land Lease: No
Room Info
Kitchen Features: Breakfast Room, Eat-in Kitchen, Kitchen Island, Pantry, Pantry Walk-In, View to Family Room
Room Master Bathroom Features: Double Vanity,Separate Tub/Shower,Separate His/Her
Room Dining Room Features: Separate Dining Room
Special Features
Green Features: None
Special Listing Conditions: None
Special Circumstances: None
Sqft Info
Building Area Total: 4493
Building Area Source: Builder
Tax Info
Tax Amount Annual: 6211
Tax Year: 2,023
Tax Parcel Letter: 09F-4000-0162-834-3
Unit Info
Utilities / Hvac
Cool System: Central Air
Electric: Other
Heating: Central
Utilities: Electricity Available, Natural Gas Available, Sewer Available, Phone Available, Cable Available, Water Available
Sewer: Public Sewer
Waterfront / Water
Water Body Name: None
Water Source: Public
Waterfront Features: None
Directions
GPSListing Provided courtesy of Pristine Palaces Realty, Llc
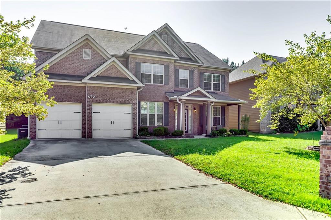
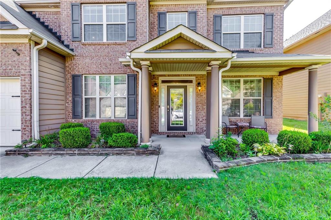
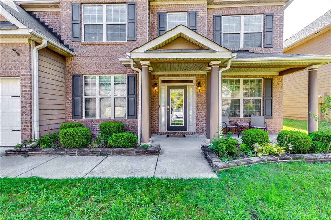
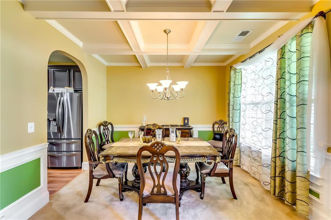
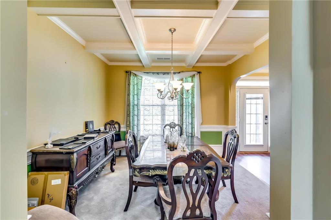
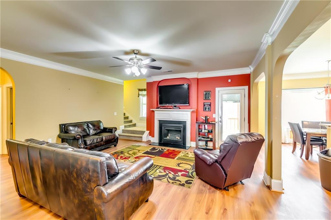
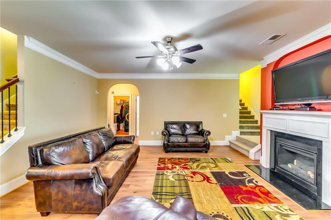
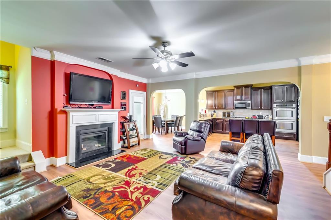
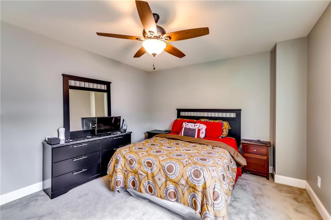
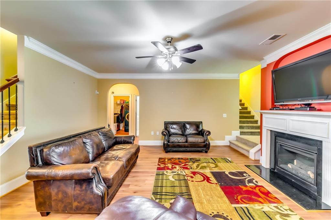
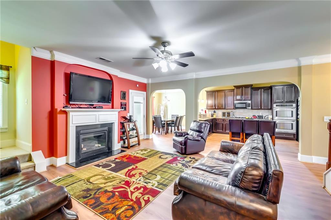
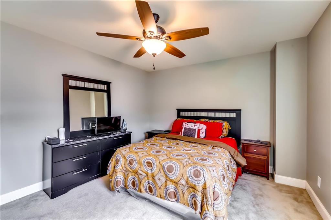
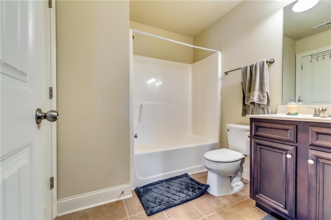
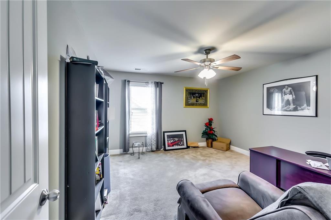
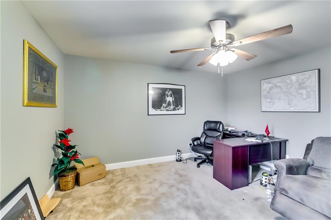
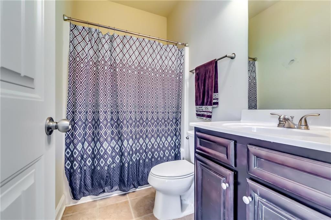
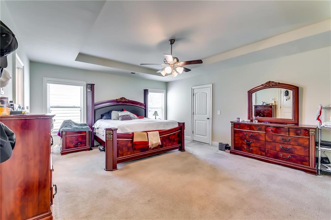
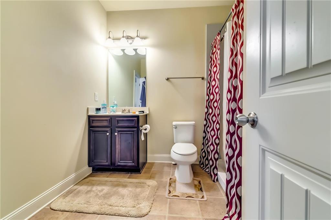
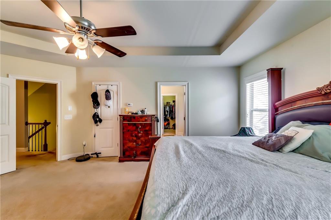
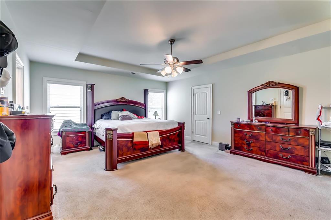
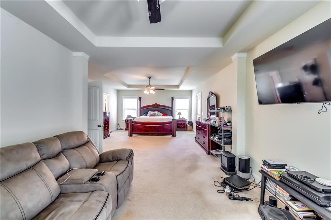
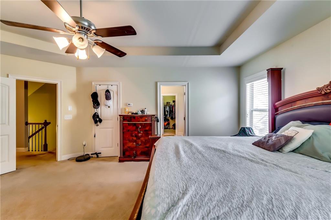
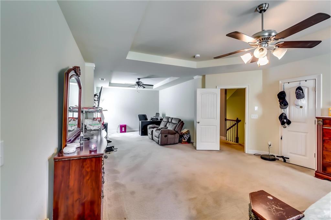
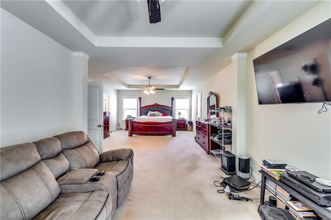
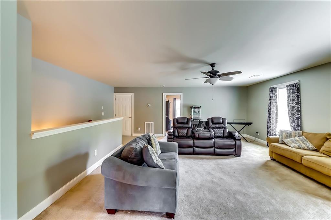
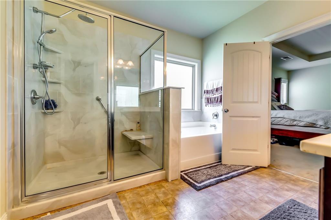
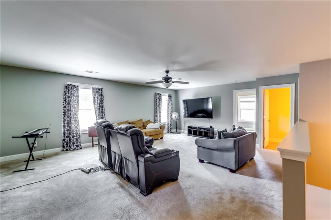
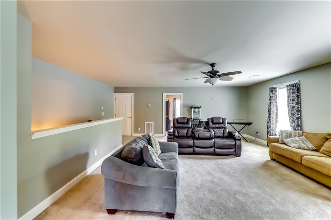
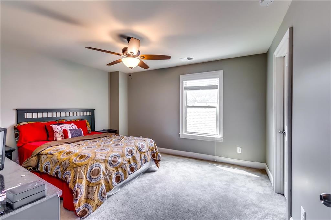
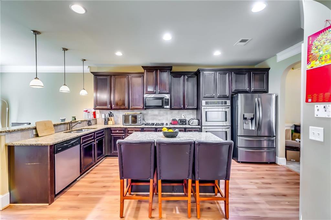
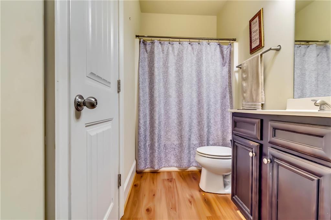
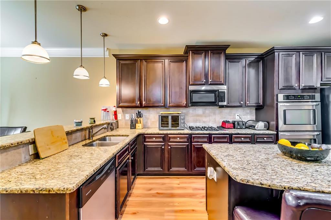
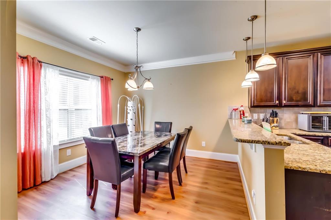
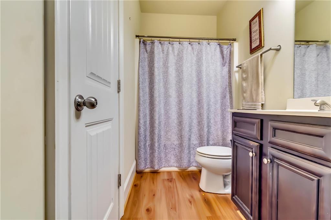
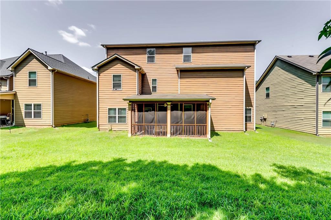
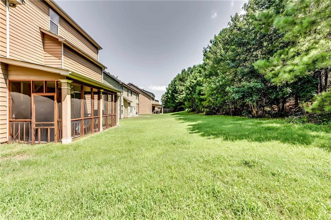
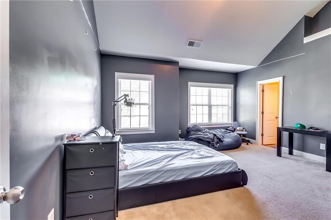
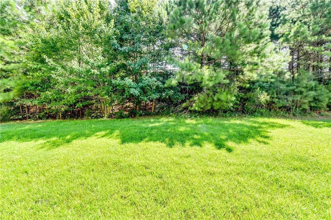
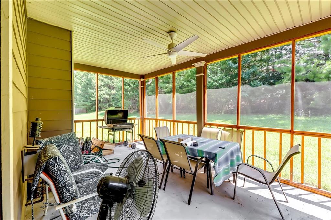
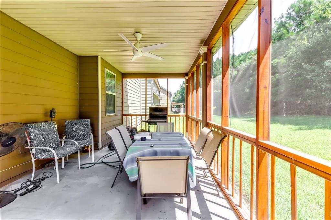
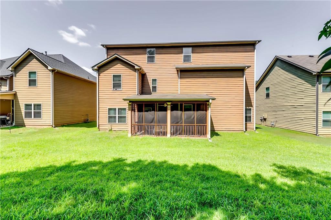
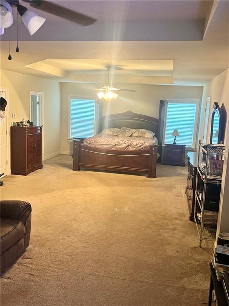
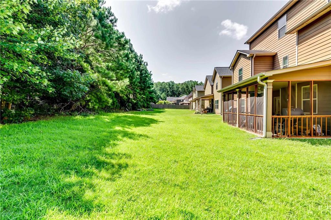
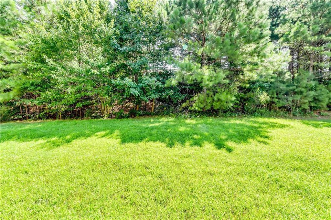
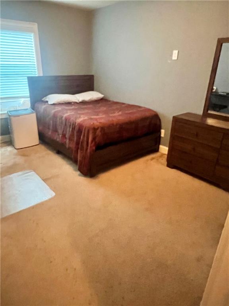
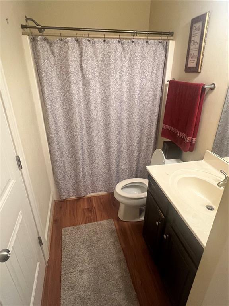
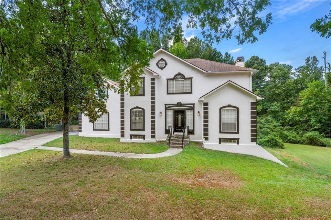
 MLS# 405609377
MLS# 405609377