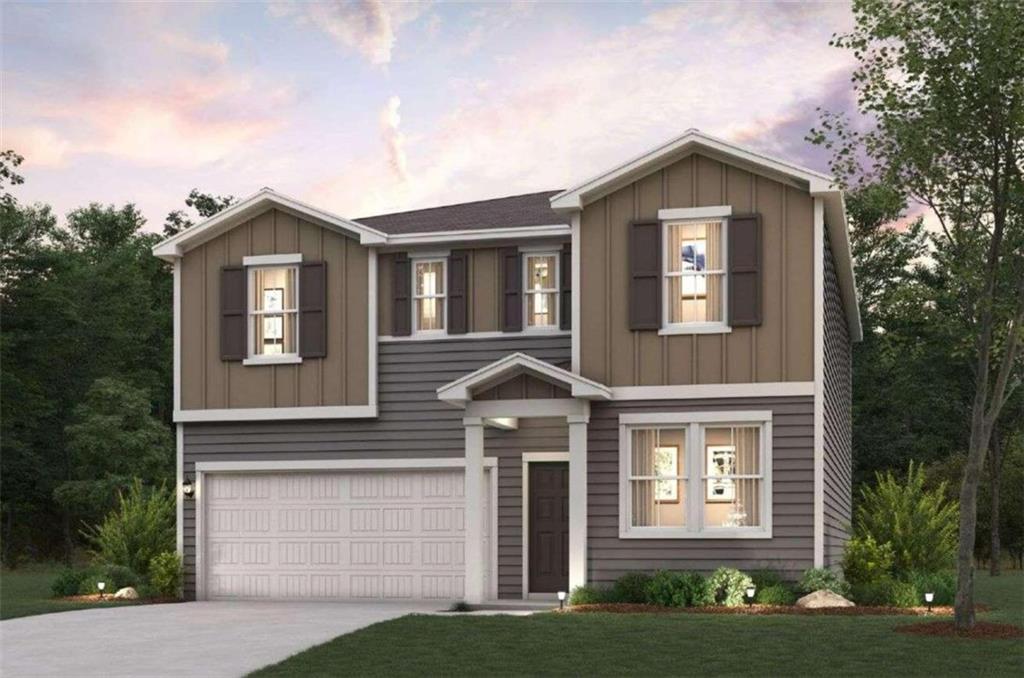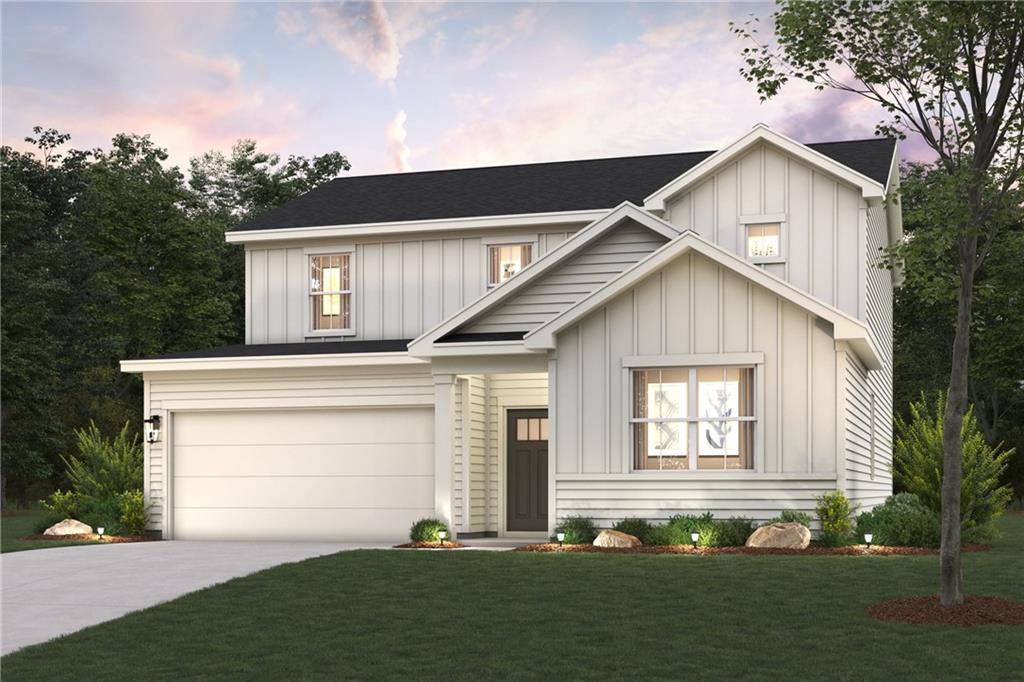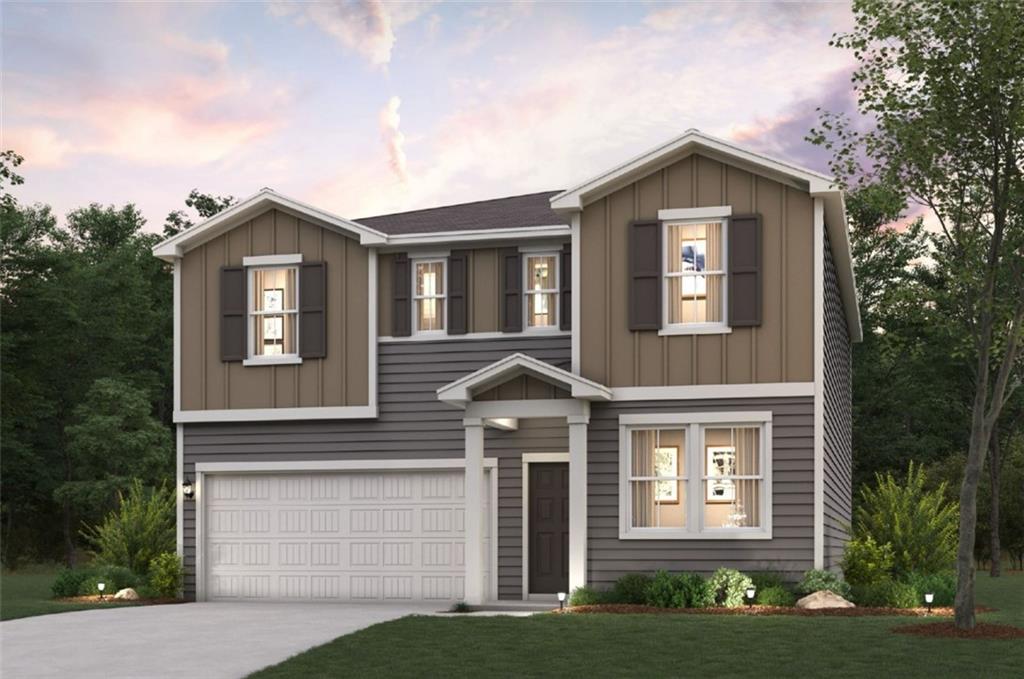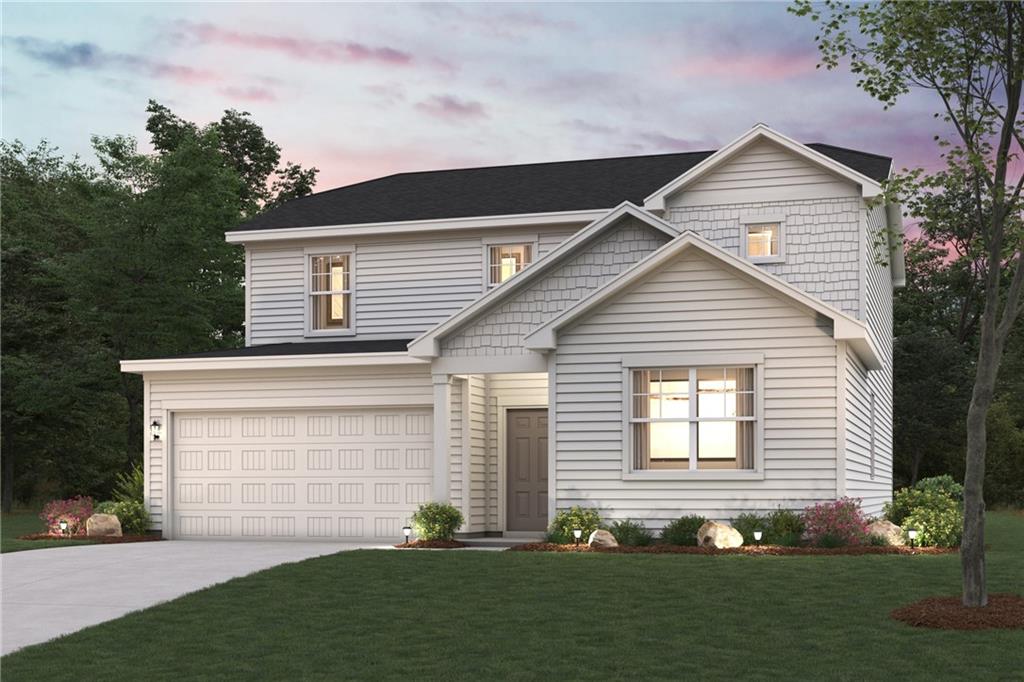4308 Windfield Drive Flowery Branch GA 30542, MLS# 411361089
Flowery Branch, GA 30542
- 4Beds
- 3Full Baths
- N/AHalf Baths
- N/A SqFt
- 1996Year Built
- 0.59Acres
- MLS# 411361089
- Residential
- Single Family Residence
- Active
- Approx Time on Market1 day
- AreaN/A
- CountyHall - GA
- Subdivision Windfield
Overview
Meticulously maintained, exceptional location, and ready to move in! This home has everything that youve been searching for, peacefully set in ever-growing Flowery Branch in an intimate, no HOA, cul-de-sac community. Upon entry, the open floorplan, soaring ceilings and crisp white walls provide ample sunlight and blank canvases for your unique touch. Adjacent to the kitchen is the open dining area and access to the newly updated back deck. The large primary suite features a cathedral ceiling, awesome walk-in closet, big bathroom with double vanity, standing shower and garden tub bathed in natural light. Down the hall youll find two good-sized bedrooms with walk-in closets and adjoining full bathroom. On the lower level is a huge rec room or secondary en-suite with attached bathroom, office space, a big laundry room, and storage galore. Enjoy over half an acre of grassed yard with mature woodland in the back. Additional attributes include a transferrable warranty on the water heater, new garage doors, beautiful landscaping, newer gutters with lifetime warranty (2022), and replaced all windows (2022). The septic tank was cleaned out this year and the HVAC serviced as well (both in March). A Youll love the short jaunt to your favorite grocery store or restaurant and the 6-minute commute to I985, Exit 16/17 or Exit 14.
Association Fees / Info
Hoa: No
Community Features: None
Bathroom Info
Total Baths: 3.00
Fullbaths: 3
Room Bedroom Features: Master on Main, Oversized Master, Split Bedroom Plan
Bedroom Info
Beds: 4
Building Info
Habitable Residence: No
Business Info
Equipment: None
Exterior Features
Fence: None
Patio and Porch: Deck
Exterior Features: Private Yard
Road Surface Type: Asphalt
Pool Private: No
County: Hall - GA
Acres: 0.59
Pool Desc: None
Fees / Restrictions
Financial
Original Price: $395,000
Owner Financing: No
Garage / Parking
Parking Features: Attached, Garage, Garage Door Opener
Green / Env Info
Green Building Ver Type: ENERGY STAR Certified Homes
Green Energy Generation: None
Handicap
Accessibility Features: None
Interior Features
Security Ftr: None
Fireplace Features: Factory Built, Living Room
Levels: Two
Appliances: Dishwasher, Dryer, Electric Cooktop, Electric Oven, Electric Range, Electric Water Heater, ENERGY STAR Qualified Appliances, Range Hood, Refrigerator, Self Cleaning Oven, Washer
Laundry Features: In Basement, Laundry Room
Interior Features: Cathedral Ceiling(s), Entrance Foyer, His and Hers Closets, Walk-In Closet(s)
Flooring: Carpet, Luxury Vinyl
Spa Features: None
Lot Info
Lot Size Source: Public Records
Lot Features: Front Yard, Landscaped
Lot Size: x
Misc
Property Attached: No
Home Warranty: No
Open House
Other
Other Structures: None
Property Info
Construction Materials: Frame, Vinyl Siding
Year Built: 1,996
Property Condition: Resale
Roof: Composition
Property Type: Residential Detached
Style: Other
Rental Info
Land Lease: No
Room Info
Kitchen Features: Cabinets White, Country Kitchen, Eat-in Kitchen, Laminate Counters, Pantry, View to Family Room
Room Master Bathroom Features: Double Vanity,Separate His/Hers,Separate Tub/Showe
Room Dining Room Features: Open Concept
Special Features
Green Features: Appliances
Special Listing Conditions: None
Special Circumstances: None
Sqft Info
Building Area Total: 2930
Building Area Source: Appraiser
Tax Info
Tax Amount Annual: 907
Tax Year: 2,023
Tax Parcel Letter: 15-0037B-00-115
Unit Info
Utilities / Hvac
Cool System: Attic Fan, Ceiling Fan(s), Central Air, Heat Pump
Electric: 110 Volts, 220 Volts in Laundry
Heating: Central, Electric, Heat Pump
Utilities: Electricity Available, Phone Available, Underground Utilities, Water Available
Sewer: Septic Tank
Waterfront / Water
Water Body Name: None
Water Source: Public
Waterfront Features: None
Directions
From I985 North - take a right office Exit 14 onto HF Reed Industrial. Left on Martin Rd. Right on Hwy 53. Left on Strickland Rd. Left on Windfield Dr. - home on right.Listing Provided courtesy of Keller Williams Lanier Partners
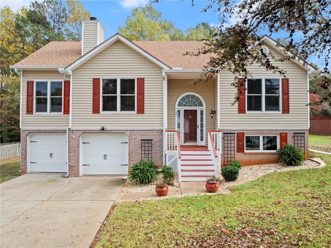
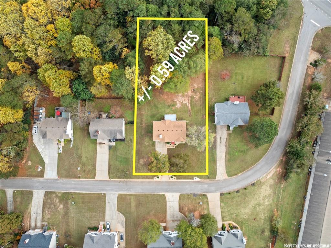
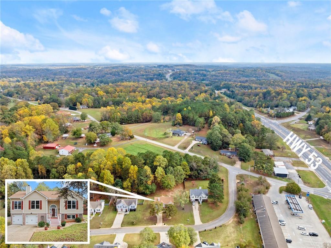
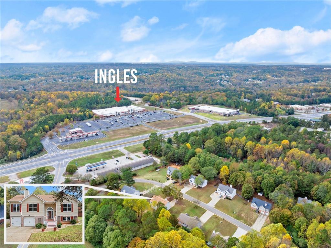
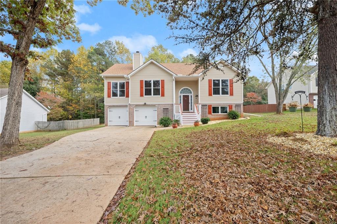
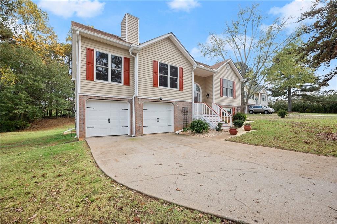
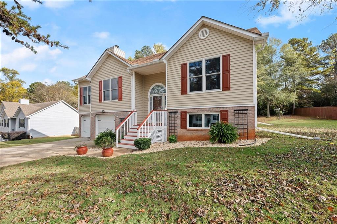
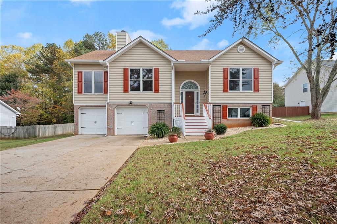
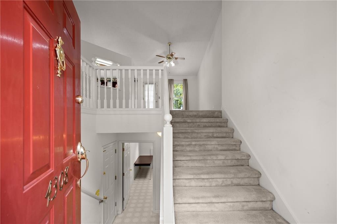
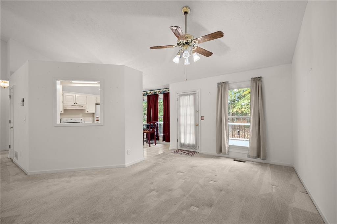
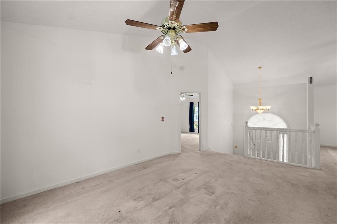
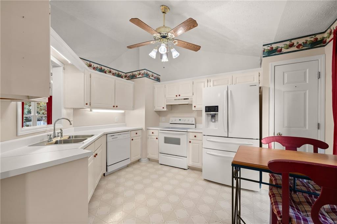
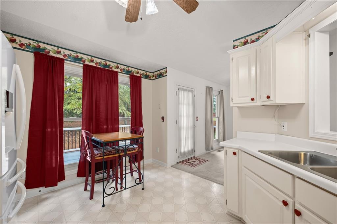
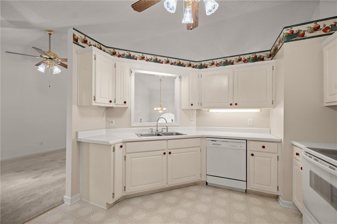
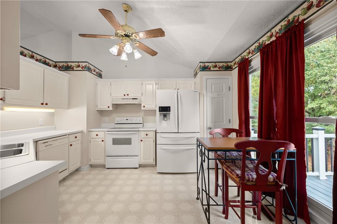
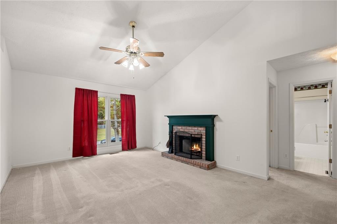
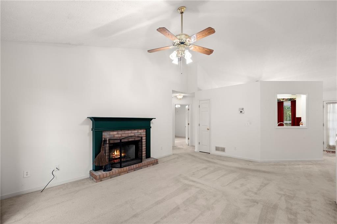
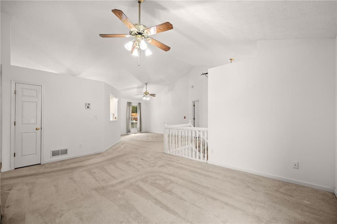
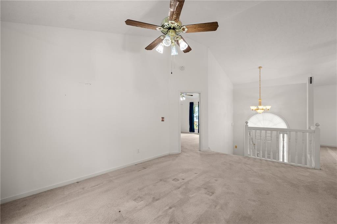
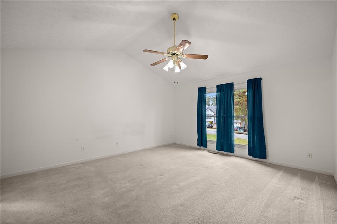
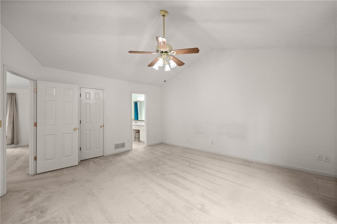
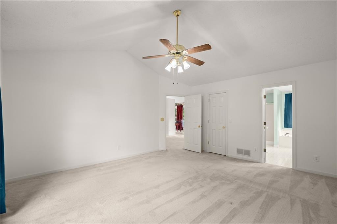
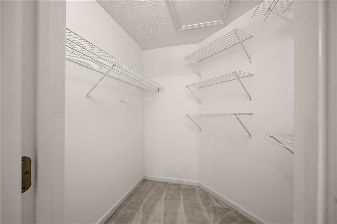
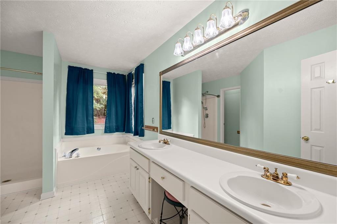
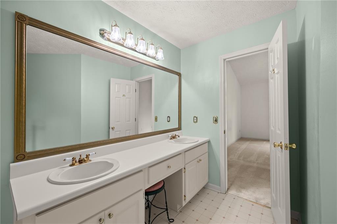
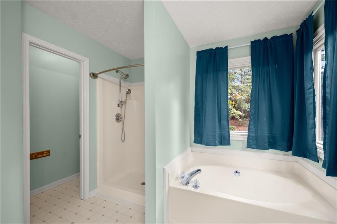
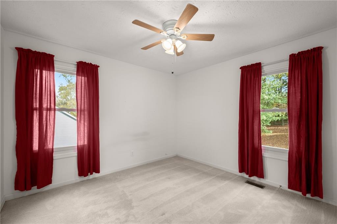
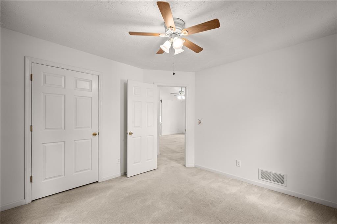
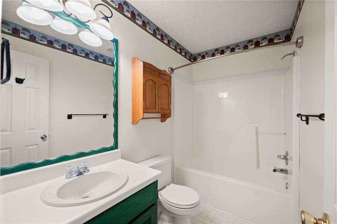
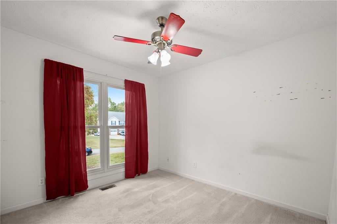
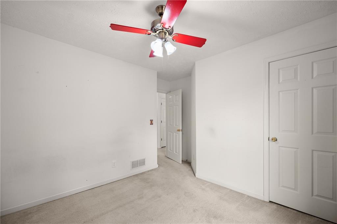
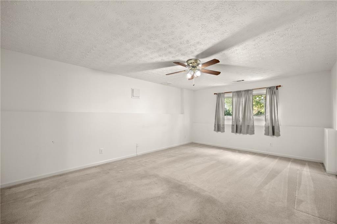
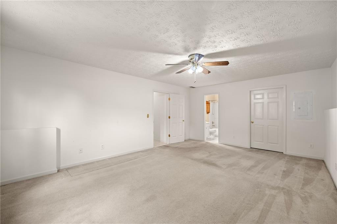
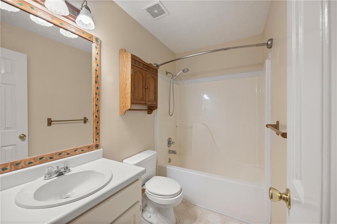
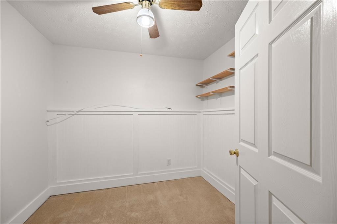
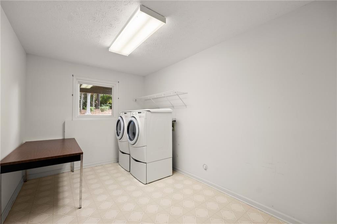
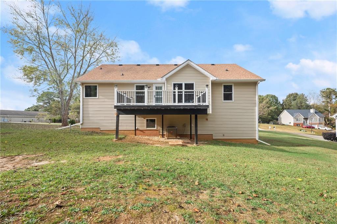
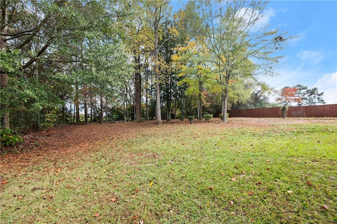
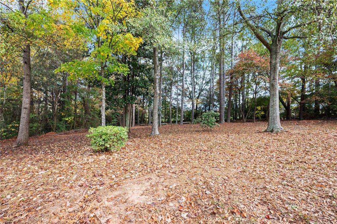
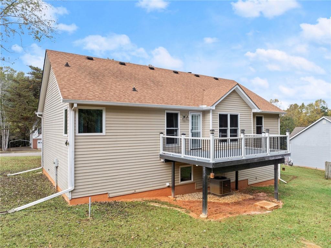
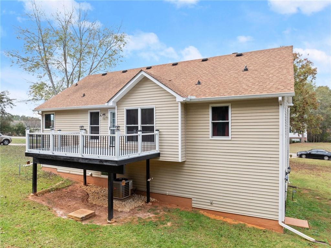
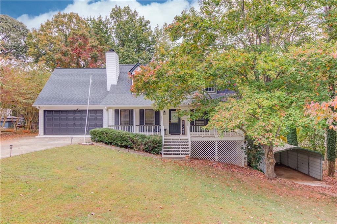
 MLS# 411336571
MLS# 411336571 