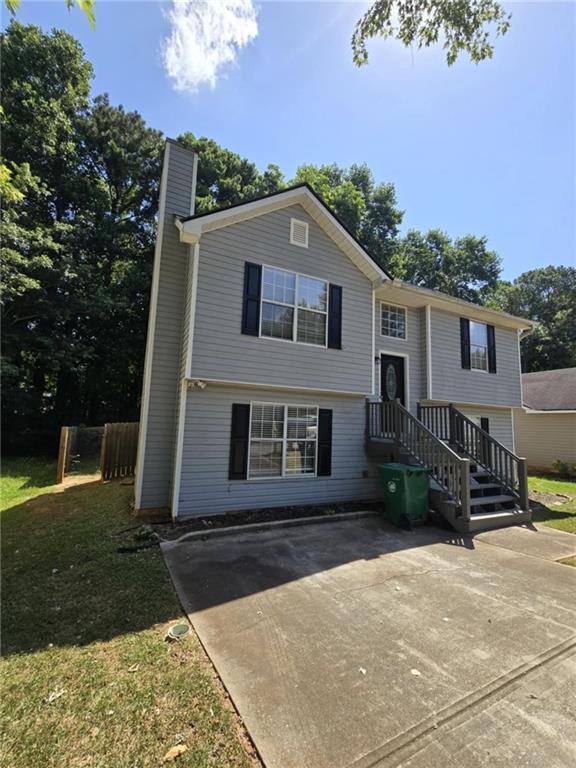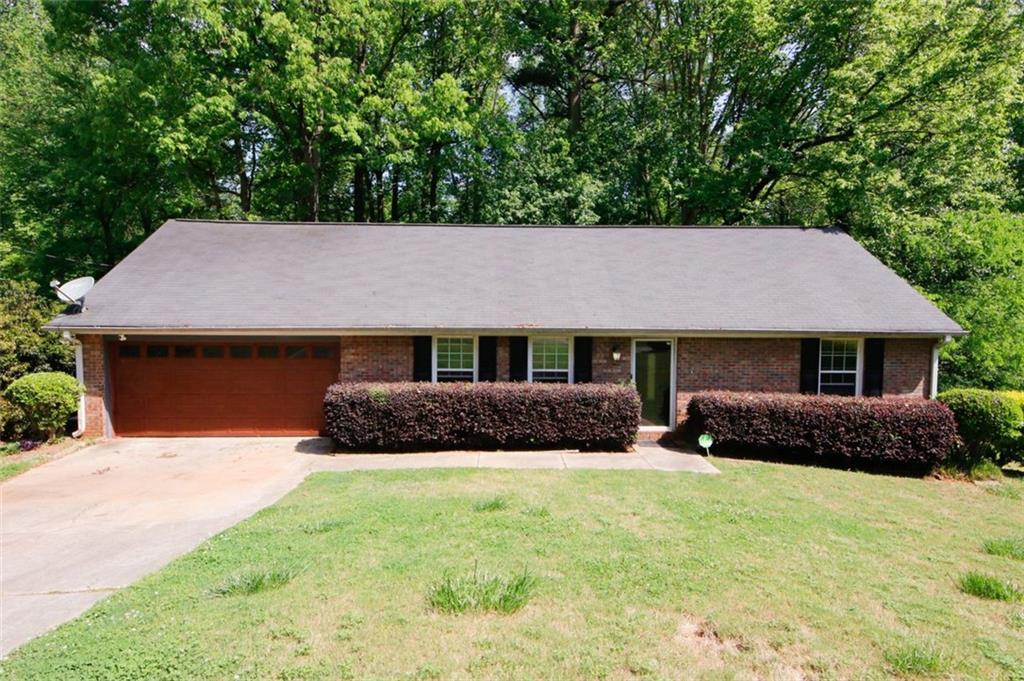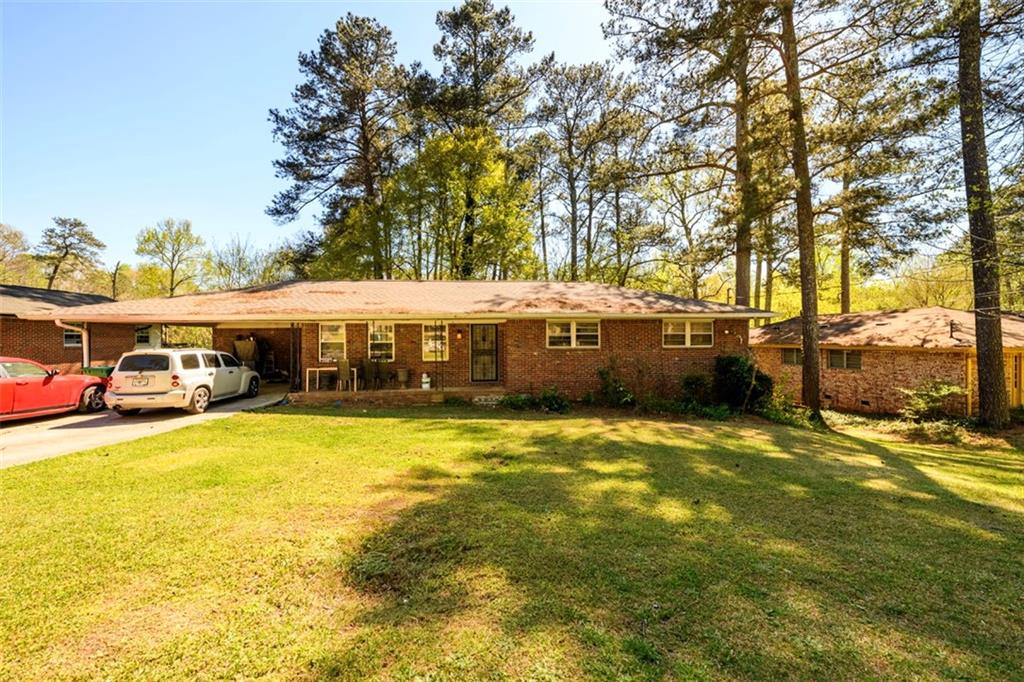4310 Westglen Road Ellenwood GA 30294, MLS# 397720614
Ellenwood, GA 30294
- 3Beds
- 2Full Baths
- N/AHalf Baths
- N/A SqFt
- 1998Year Built
- 0.10Acres
- MLS# 397720614
- Residential
- Single Family Residence
- Pending
- Approx Time on Market3 months, 20 days
- AreaN/A
- CountyDekalb - GA
- Subdivision WESTGLEN
Overview
Great split level home in Westglen community. Home features 3 bedrooms and 2 full bathrooms which have been recently renovated with white quartz counter tops vanities; kitchen with SS appliances and white quartz counter tops, family room with fireplace, vinyl floors, and fenced in back yard; and its perfect for an owner occupant or an investor as there is NO HOA and there are NO rental restrictions. deck; 2 car garage, front porch. Its ideal for anowner occupant or an investor as there is NO HOA and there are NO rental restrictions.
Association Fees / Info
Hoa: No
Community Features: Sidewalks, Street Lights
Bathroom Info
Total Baths: 2.00
Fullbaths: 2
Room Bedroom Features: Roommate Floor Plan, Split Bedroom Plan
Bedroom Info
Beds: 3
Building Info
Habitable Residence: No
Business Info
Equipment: None
Exterior Features
Fence: Back Yard, Fenced
Patio and Porch: Patio
Exterior Features: Private Yard
Road Surface Type: Other
Pool Private: No
County: Dekalb - GA
Acres: 0.10
Pool Desc: None
Fees / Restrictions
Financial
Original Price: $229,900
Owner Financing: No
Garage / Parking
Parking Features: Driveway
Green / Env Info
Green Energy Generation: None
Handicap
Accessibility Features: None
Interior Features
Security Ftr: Carbon Monoxide Detector(s)
Fireplace Features: Family Room
Levels: Multi/Split
Appliances: Dishwasher, Disposal, Electric Range, Gas Water Heater, Range Hood, Refrigerator
Laundry Features: Laundry Room
Interior Features: High Speed Internet
Flooring: Vinyl
Spa Features: None
Lot Info
Lot Size Source: Public Records
Lot Features: Back Yard, Level, Private
Lot Size: x
Misc
Property Attached: No
Home Warranty: No
Open House
Other
Other Structures: None
Property Info
Construction Materials: Vinyl Siding
Year Built: 1,998
Property Condition: Resale
Roof: Composition
Property Type: Residential Detached
Style: Traditional
Rental Info
Land Lease: No
Room Info
Kitchen Features: Tile Counters, View to Family Room
Room Master Bathroom Features: Tub/Shower Combo
Room Dining Room Features: Open Concept
Special Features
Green Features: None
Special Listing Conditions: None
Special Circumstances: Corporate Owner, Investor Owned, No disclosures from Seller, Sold As/Is
Sqft Info
Building Area Total: 1456
Building Area Source: Public Records
Tax Info
Tax Amount Annual: 3354
Tax Year: 2,023
Tax Parcel Letter: 15-006-11-011
Unit Info
Utilities / Hvac
Cool System: Ceiling Fan(s), Central Air
Electric: 110 Volts
Heating: Forced Air
Utilities: Cable Available, Electricity Available, Natural Gas Available, Phone Available, Sewer Available, Underground Utilities, Water Available
Sewer: Public Sewer
Waterfront / Water
Water Body Name: None
Water Source: Public
Waterfront Features: None
Directions
Please use GPS for driving directionsListing Provided courtesy of Keller Williams Buckhead


 MLS# 382532761
MLS# 382532761 
