4325 Bending River Trail Lilburn GA 30047, MLS# 409907744
Lilburn, GA 30047
- 4Beds
- 2Full Baths
- 1Half Baths
- N/A SqFt
- 1978Year Built
- 0.41Acres
- MLS# 409907744
- Residential
- Single Family Residence
- Pending
- Approx Time on Market16 days
- AreaN/A
- CountyGwinnett - GA
- Subdivision Bent River
Overview
Spacious family home with lots of room for expansion. Newly painted interior has a family room, living room, dining room, large kitchen and even a full basement with another family room with a fireplace and more rooms to expand. There's even more room to the left of the garage that can make a great private office or workshop. Brand new deck outback and a nice lake within walking distance. Lots of options in this beautiful home. Hurry! This gem will not last.
Association Fees / Info
Hoa: No
Community Features: None
Bathroom Info
Halfbaths: 1
Total Baths: 3.00
Fullbaths: 2
Room Bedroom Features: Oversized Master, Roommate Floor Plan
Bedroom Info
Beds: 4
Building Info
Habitable Residence: No
Business Info
Equipment: None
Exterior Features
Fence: None
Patio and Porch: Deck
Exterior Features: None
Road Surface Type: Asphalt
Pool Private: No
County: Gwinnett - GA
Acres: 0.41
Pool Desc: None
Fees / Restrictions
Financial
Original Price: $339,900
Owner Financing: No
Garage / Parking
Parking Features: Attached, Garage
Green / Env Info
Green Energy Generation: None
Handicap
Accessibility Features: None
Interior Features
Security Ftr: None
Fireplace Features: Living Room
Levels: One and One Half
Appliances: Dishwasher
Laundry Features: In Kitchen
Interior Features: Entrance Foyer, Walk-In Closet(s)
Flooring: Carpet, Hardwood, Laminate
Spa Features: None
Lot Info
Lot Size Source: Public Records
Lot Features: Back Yard, Private
Lot Size: x 100
Misc
Property Attached: No
Home Warranty: No
Open House
Other
Other Structures: None
Property Info
Construction Materials: Aluminum Siding, Brick
Year Built: 1,978
Property Condition: Resale
Roof: Composition
Property Type: Residential Detached
Style: Traditional
Rental Info
Land Lease: No
Room Info
Kitchen Features: Cabinets White, Pantry Walk-In, View to Family Room
Room Master Bathroom Features: Tub/Shower Combo
Room Dining Room Features: Separate Dining Room
Special Features
Green Features: None
Special Listing Conditions: None
Special Circumstances: Corporate Owner
Sqft Info
Building Area Total: 2900
Building Area Source: Public Records
Tax Info
Tax Amount Annual: 4821
Tax Year: 2,023
Tax Parcel Letter: R6073-186
Unit Info
Utilities / Hvac
Cool System: Central Air
Electric: 110 Volts
Heating: Central
Utilities: Cable Available, Electricity Available
Sewer: Septic Tank
Waterfront / Water
Water Body Name: None
Water Source: Public
Waterfront Features: None
Directions
East on Hwy 78. Left at light on Lake Lucerne Rd, make 1st right on Riverside Dr, left on Riverside Ln, right on Bending River Trail. House is on left.Listing Provided courtesy of Exp Realty, Llc.
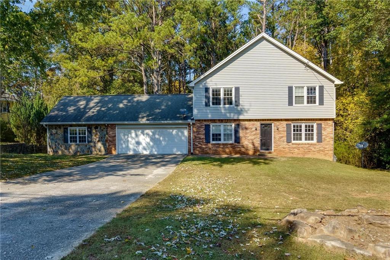
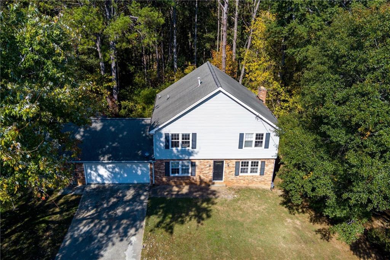
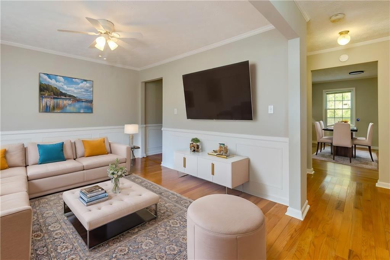
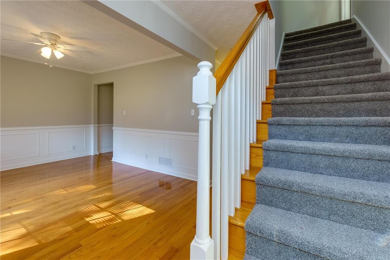
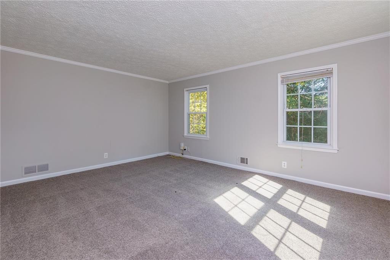
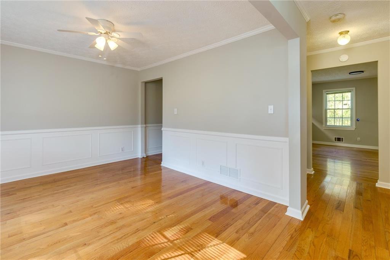
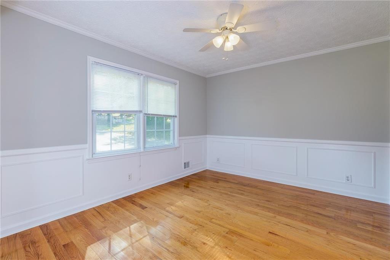
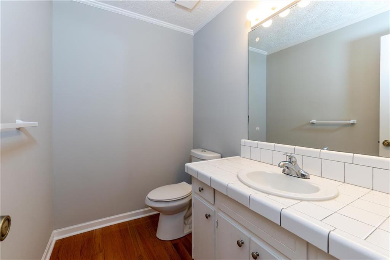
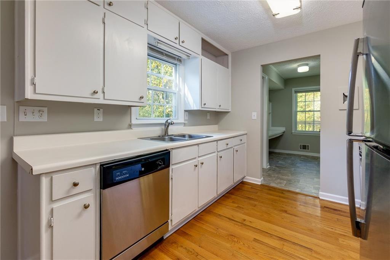
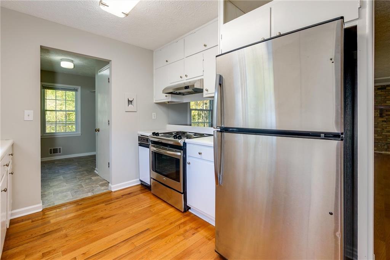
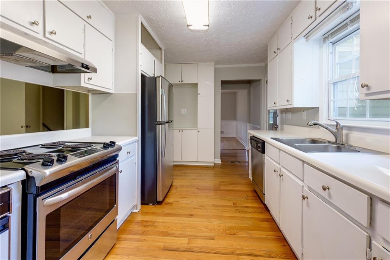
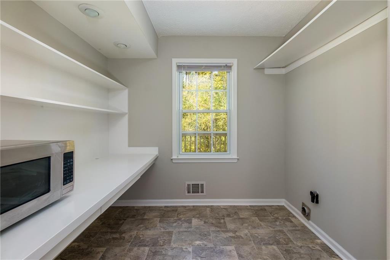
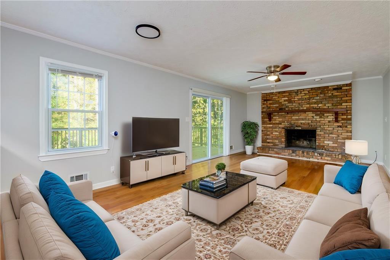
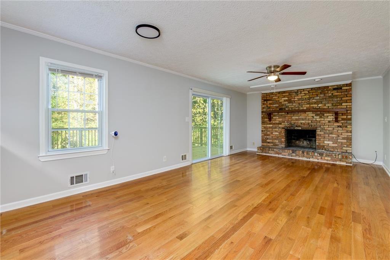
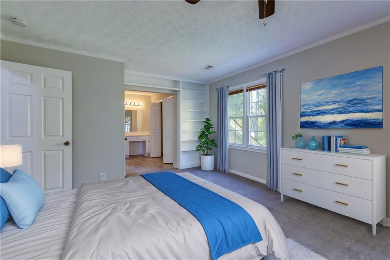
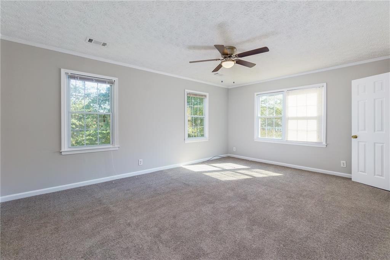
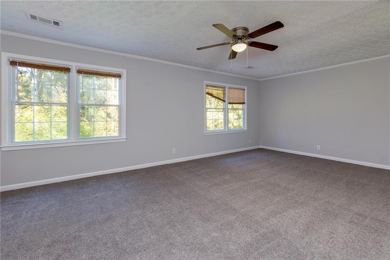
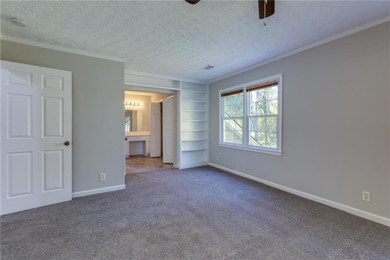
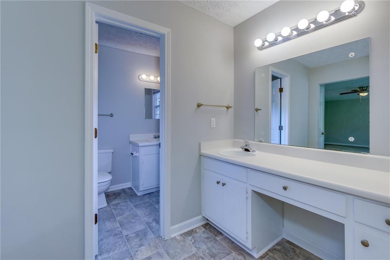
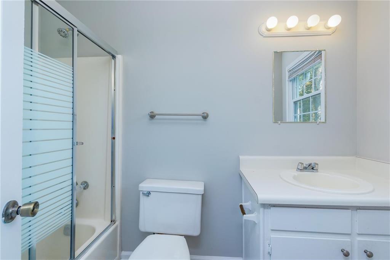
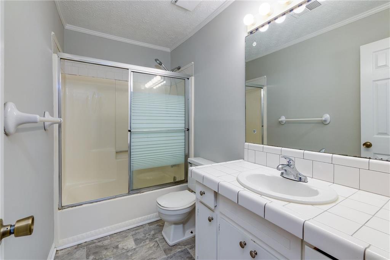
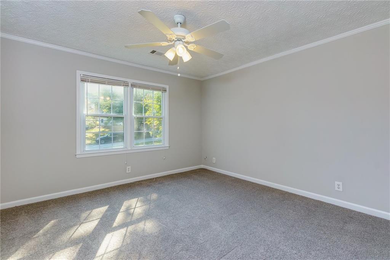
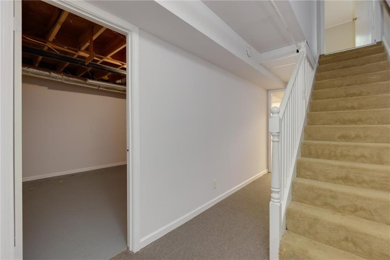
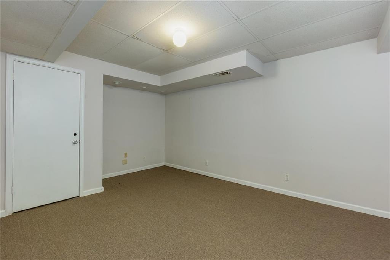
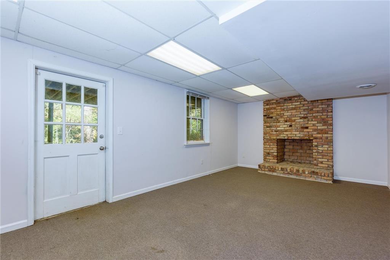
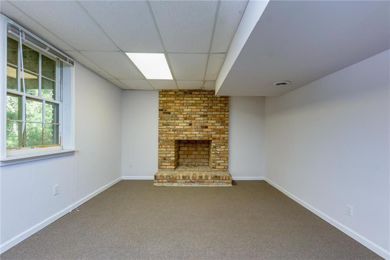
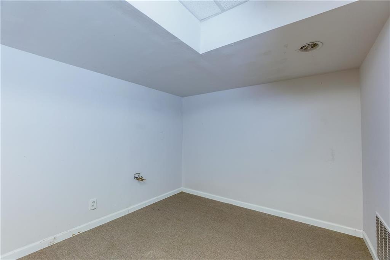
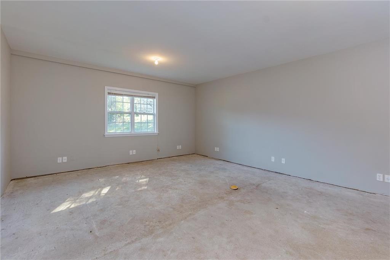
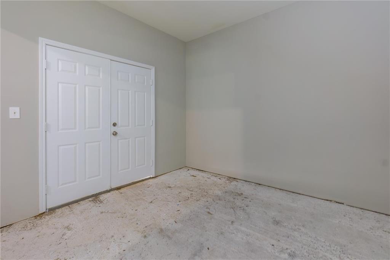
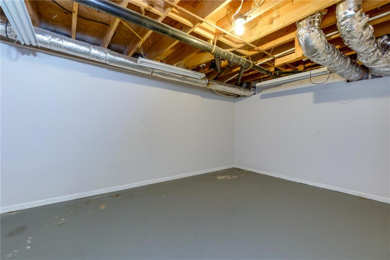
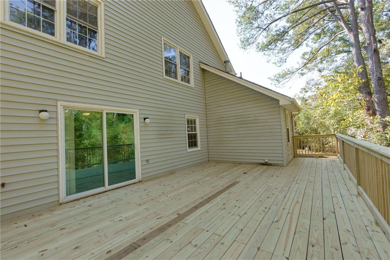
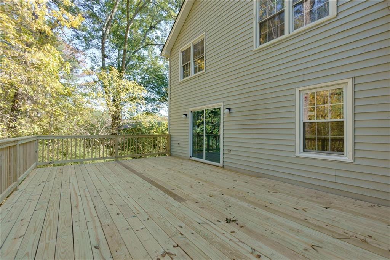
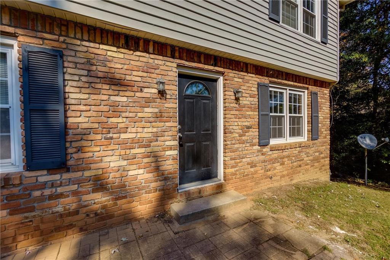
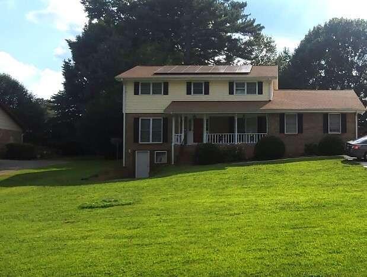
 MLS# 399712467
MLS# 399712467 