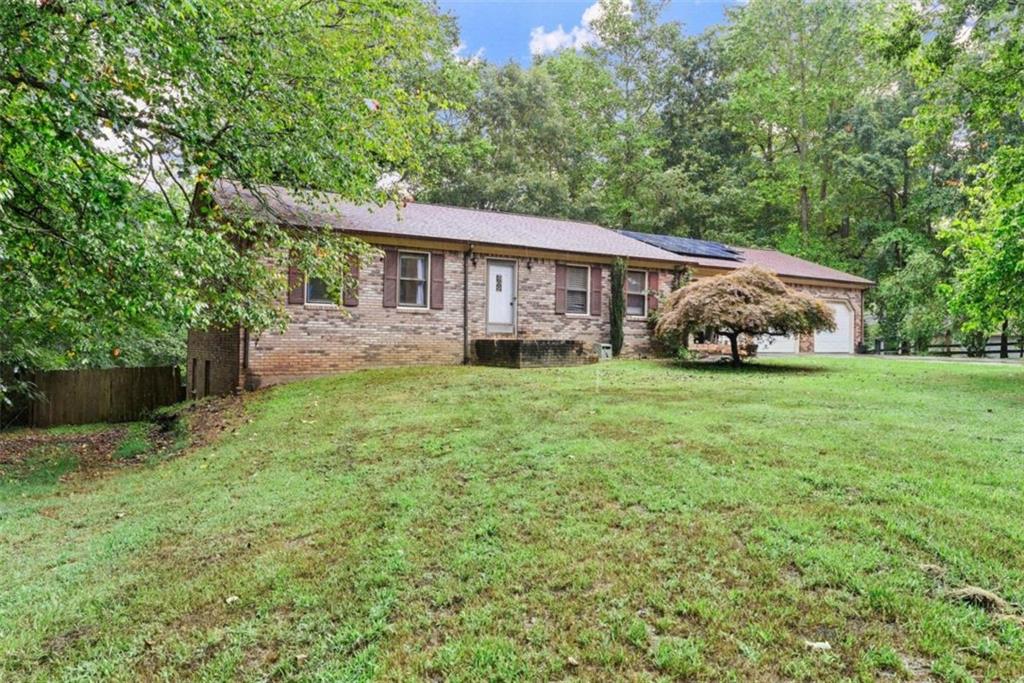4329 Woodglenn Drive Gainesville GA 30507, MLS# 409572916
Gainesville, GA 30507
- 5Beds
- 3Full Baths
- N/AHalf Baths
- N/A SqFt
- 2000Year Built
- 0.62Acres
- MLS# 409572916
- Residential
- Single Family Residence
- Active
- Approx Time on Market19 days
- AreaN/A
- CountyHall - GA
- Subdivision Pine Vale Estates
Overview
WHAT MORE CAN YOU ASK FOR? MASTER ON MAIN, VAULTED LIVING ROOM, NO HOA, This 5 bedroom, 3 bath home offers an abundance of space. As you enter enjoy the natural light flowing in the main level which includes the master bedroom, master bath, living room, dining area, 2-guest bedrooms and guest bath. As you proceed outside you will be amazed by the large deck & wooded back yard with seasonal views. This home has endless possibilities with plenty of space for whatever you can imagine - she shed, garden, swing set and more among the wooded lot. Downstairs you will appreciate 2 additional bedrooms and full bath and large Laundry/mud room. No neighbors to the back, in fact you can walk to nearby Platt Park or Narsi Farm. This versatile home is nicely located in the Chestnut Mountain South Hall area close to everything you could possibly need - award winning schools, shopping, medical offices, Hospital, Restaurants, University of North Georgia, Lake Lanier and both interstates I85/I985. As a matter of fact, World Language Academy even offers transportation. Johnson High School offers the elite International Baccalaureate program as well as JISA. A Must See!
Association Fees / Info
Hoa: No
Community Features: None
Bathroom Info
Main Bathroom Level: 2
Total Baths: 3.00
Fullbaths: 3
Room Bedroom Features: Master on Main, Split Bedroom Plan
Bedroom Info
Beds: 5
Building Info
Habitable Residence: No
Business Info
Equipment: None
Exterior Features
Fence: None
Patio and Porch: Deck
Exterior Features: Private Yard, Storage
Road Surface Type: Asphalt
Pool Private: No
County: Hall - GA
Acres: 0.62
Pool Desc: None
Fees / Restrictions
Financial
Original Price: $333,000
Owner Financing: No
Garage / Parking
Parking Features: Attached, Garage, Garage Faces Rear, Garage Faces Side
Green / Env Info
Green Energy Generation: None
Handicap
Accessibility Features: None
Interior Features
Security Ftr: None
Fireplace Features: Factory Built, Family Room
Levels: One and One Half
Appliances: Dishwasher, Gas Water Heater
Laundry Features: Common Area, Laundry Room, Mud Room
Interior Features: Disappearing Attic Stairs, High Speed Internet, Walk-In Closet(s)
Flooring: Carpet, Hardwood, Laminate
Spa Features: None
Lot Info
Lot Size Source: Assessor
Lot Features: Open Lot, Wooded
Misc
Property Attached: No
Home Warranty: No
Open House
Other
Other Structures: None
Property Info
Construction Materials: Brick, Vinyl Siding
Year Built: 2,000
Property Condition: Resale
Roof: Composition
Property Type: Residential Detached
Style: Traditional
Rental Info
Land Lease: No
Room Info
Kitchen Features: Country Kitchen, Eat-in Kitchen, Pantry
Room Master Bathroom Features: Separate Tub/Shower,Soaking Tub
Room Dining Room Features: Open Concept
Special Features
Green Features: None
Special Listing Conditions: None
Special Circumstances: None
Sqft Info
Building Area Total: 1586
Building Area Source: Other
Tax Info
Tax Amount Annual: 2970
Tax Year: 2,023
Tax Parcel Letter: 15-0037L-00-041
Unit Info
Utilities / Hvac
Cool System: Central Air
Electric: None
Heating: Central, Natural Gas
Utilities: Cable Available, Electricity Available, Natural Gas Available, Phone Available, Water Available
Sewer: Septic Tank
Waterfront / Water
Water Body Name: None
Water Source: Public
Waterfront Features: None
Directions
GPS friendlyListing Provided courtesy of Dana Gregory Properties
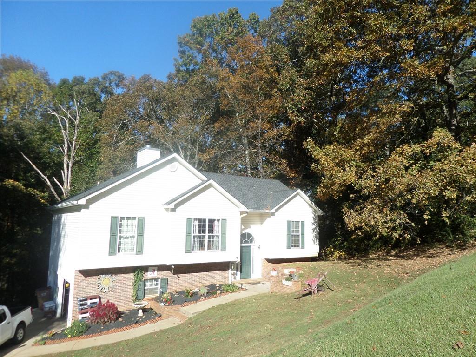
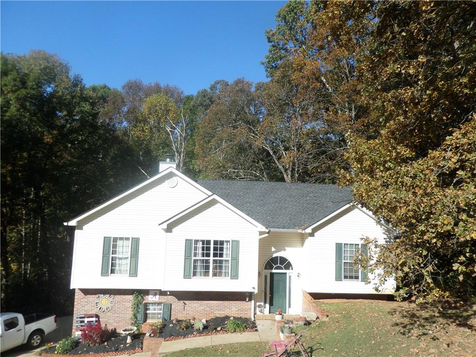
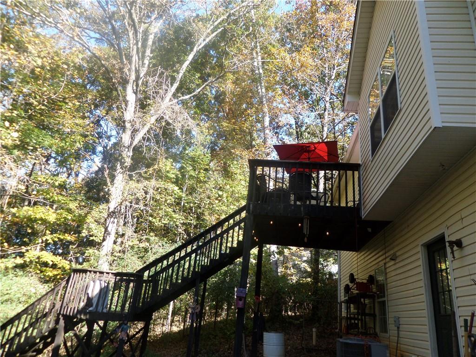
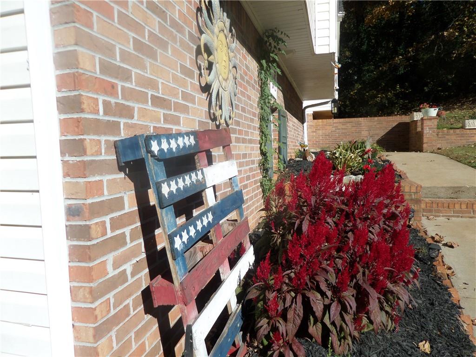
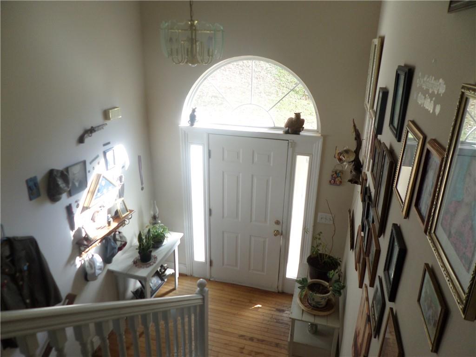
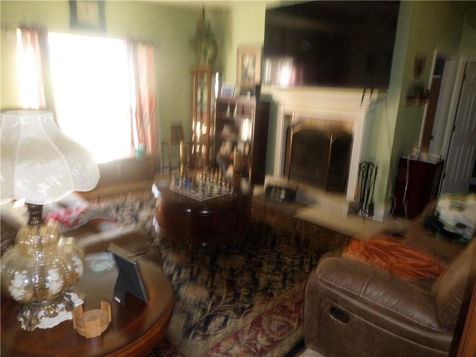
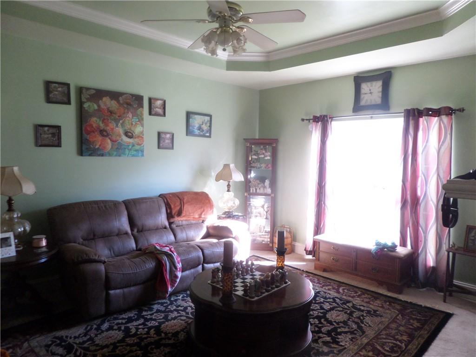
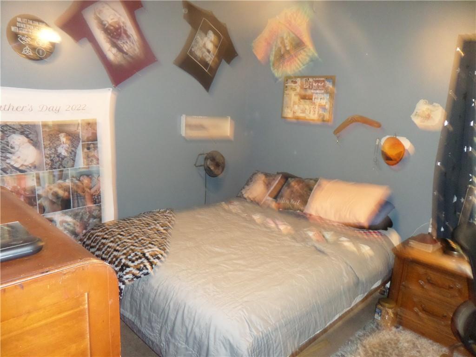
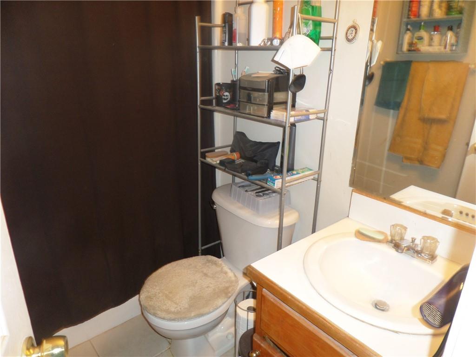
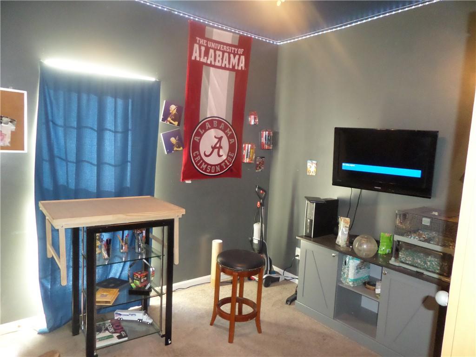
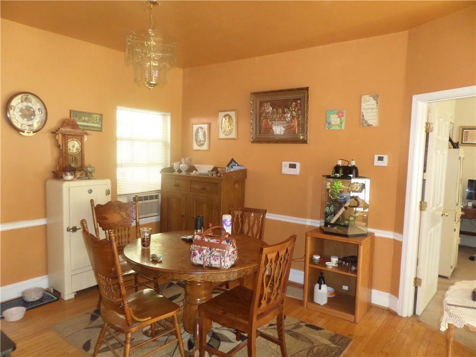
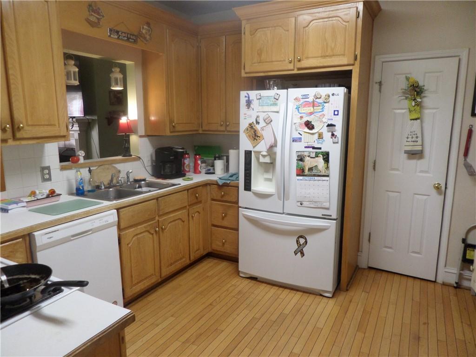
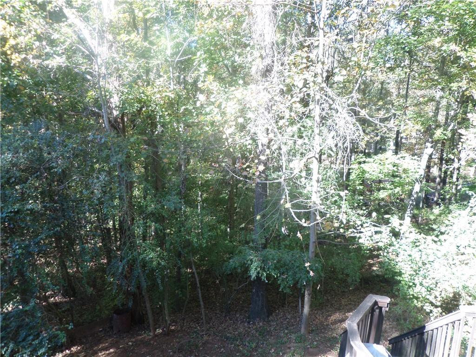
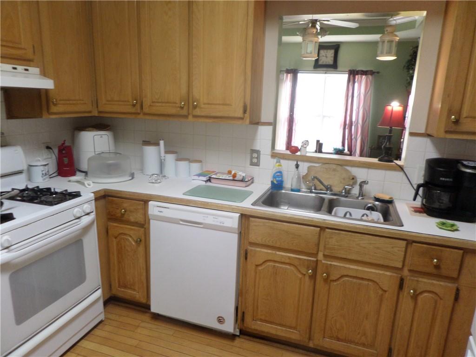
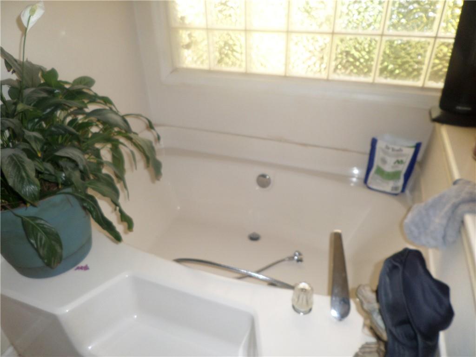
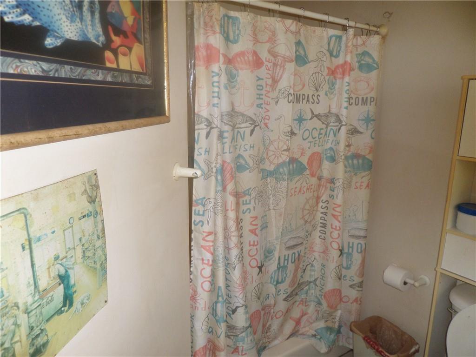
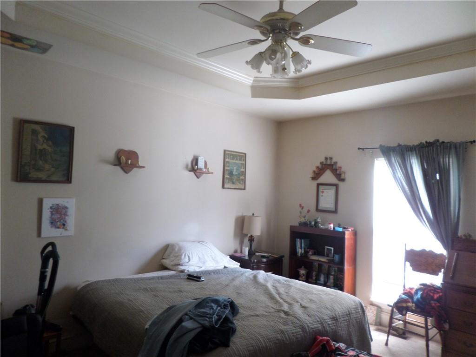
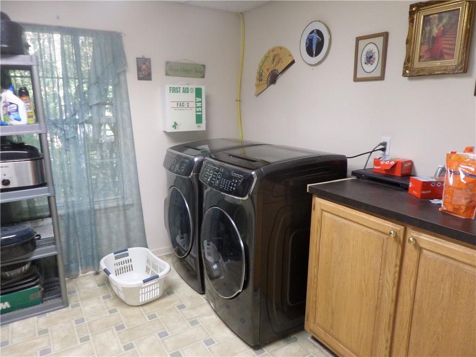
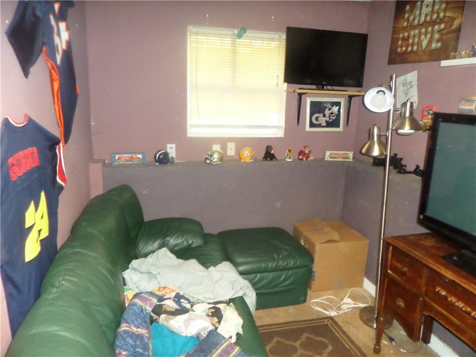
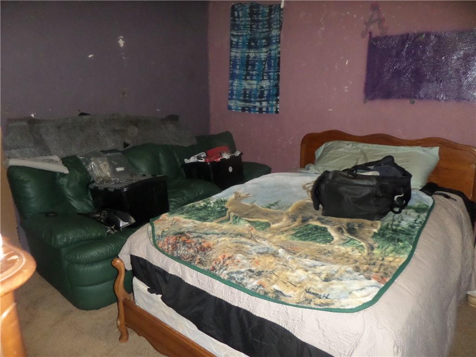
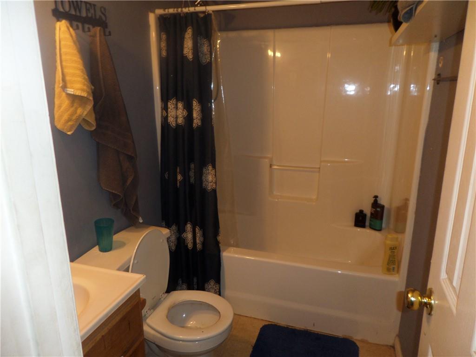
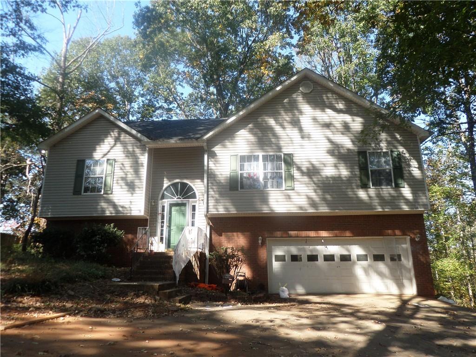
 MLS# 409658595
MLS# 409658595 