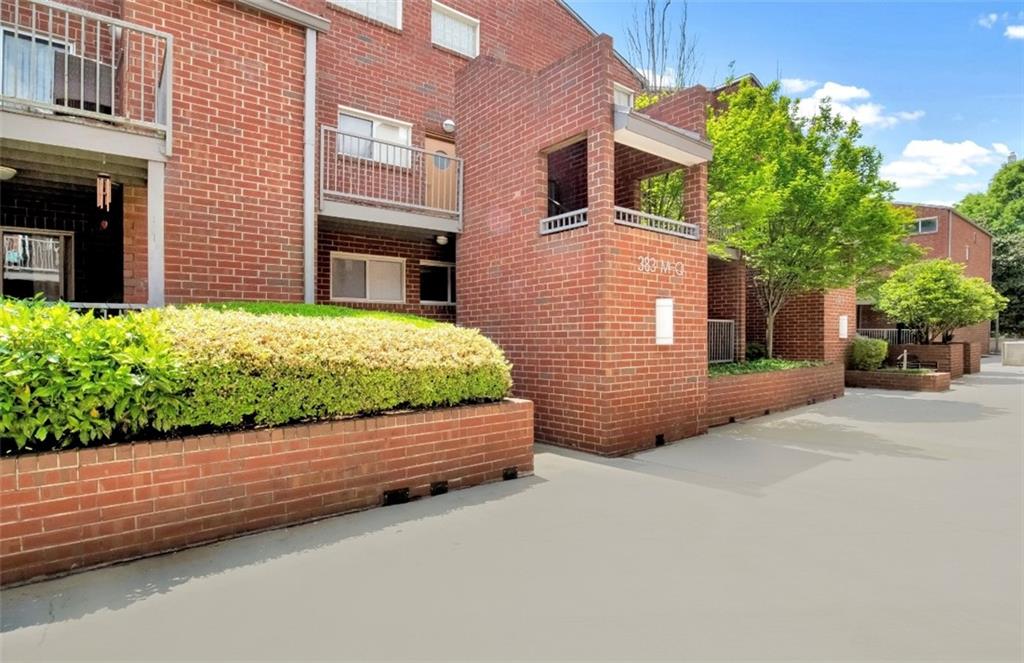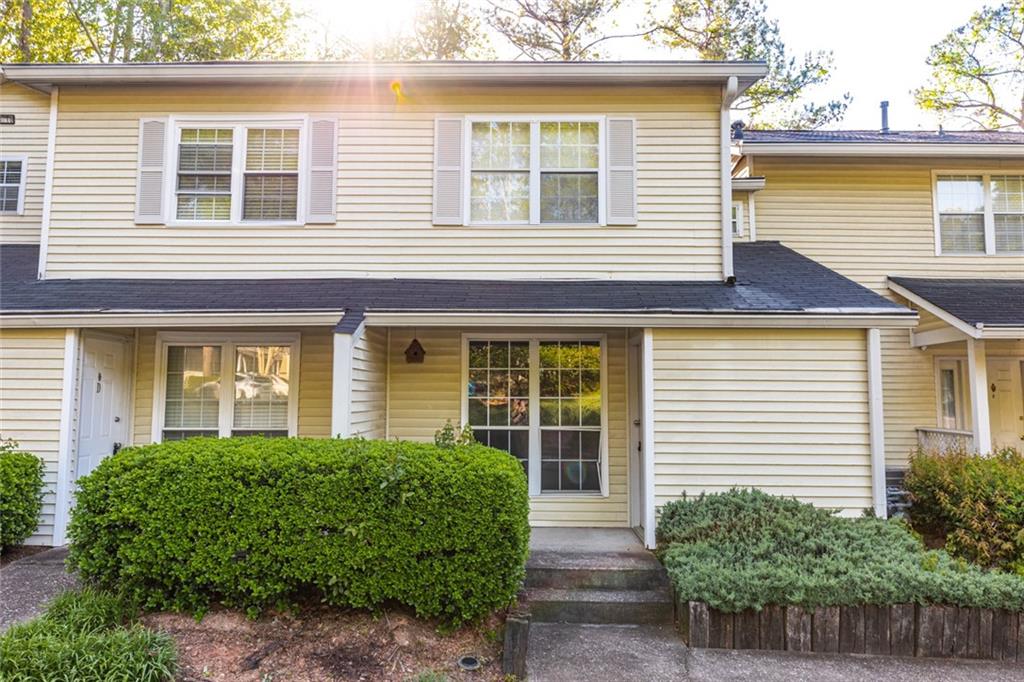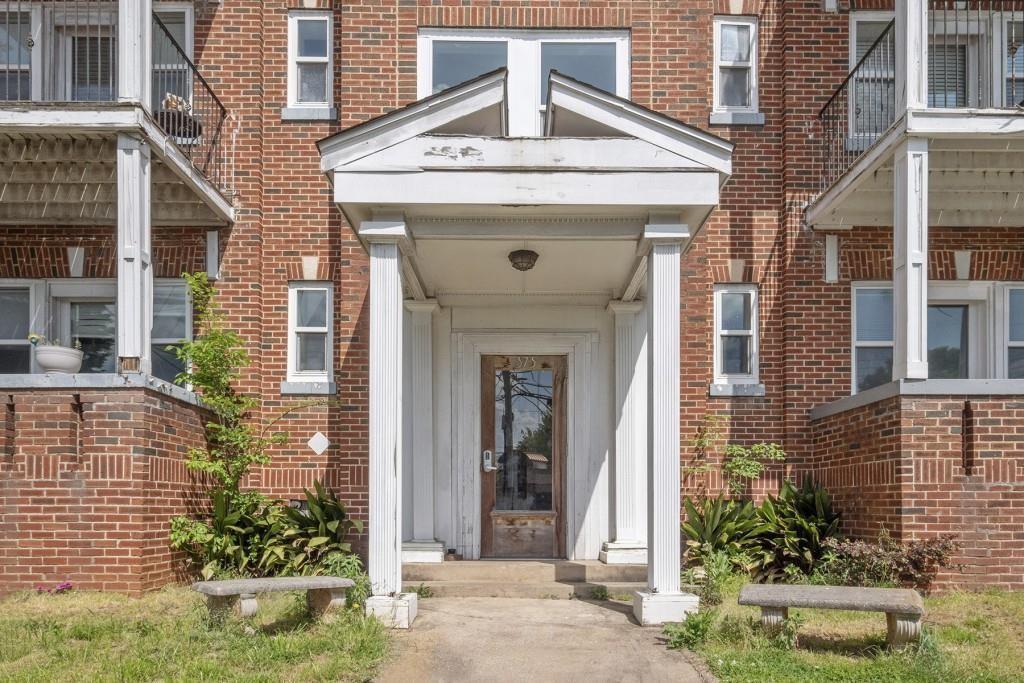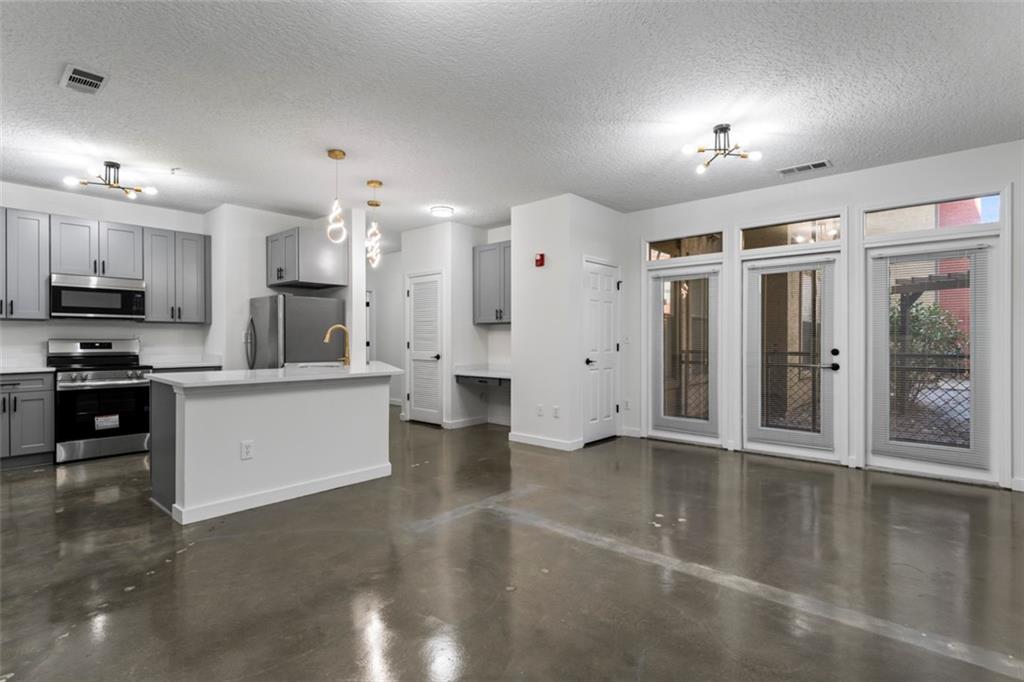4333 Dunwoody Park UNIT #1413 Atlanta GA 30338, MLS# 409974673
Atlanta, GA 30338
- 1Beds
- 1Full Baths
- N/AHalf Baths
- N/A SqFt
- 2001Year Built
- 0.03Acres
- MLS# 409974673
- Residential
- Condominium
- Active
- Approx Time on Market13 days
- AreaN/A
- CountyDekalb - GA
- Subdivision Terraces Of Dunwoody
Overview
Don't miss this move-in ready 1 level, 1 bedroom, 1 bath condo in a super convenient Dunwoody location! Your opportunity to get a desirable top floor, end unit in the well maintained, gated Terraces of Dunwoody community. The assigned covered garage parking space is near the elevator and mailboxes. From the residence entry foyer, an elegant arched doorway leads to the spacious open concept Living/ Dining room bathed in natural daylight. You'll love the dramatic tray ceiling with crown molding, and large set of windows. Off the living room, relax on your private covered balcony that overlooks the tree lined community. Full featured kitchen is open to the main living space, and provides lots of cabinet storage, countertops and breakfast bar. Brand new electric range and refrigerator, plus newer dishwasher and built-in microwave. Newer full sized washing machine and clothes dryer in laundry closet. Plus a newer water heater and HVAC! The generous sized bedroom gets diffused natural daylight, and has a walk-in closet with built-in clothes hanger system and drawers. Bathroom has a combination tub/ shower, long vanity plus additional storage cabinet. A separate assigned storage unit in the community is included in the sale. Water and valet trash collection included in low HOA fee. Community amenities feature a pool, fitness center, clubhouse, outdoor grill area and dog walks. The Terraces of Dunwoody condominium is FHA approved, in prime location close to shopping, restaurants, and easy access to I-285 Perimeter and GA 400. This is a must see!
Association Fees / Info
Hoa: Yes
Hoa Fees Frequency: Monthly
Hoa Fees: 265
Community Features: Barbecue, Clubhouse, Fitness Center, Gated, Homeowners Assoc, Near Public Transport, Near Shopping, Pool
Association Fee Includes: Maintenance Grounds, Maintenance Structure, Reserve Fund, Sewer, Trash, Water
Bathroom Info
Main Bathroom Level: 1
Total Baths: 1.00
Fullbaths: 1
Room Bedroom Features: Master on Main
Bedroom Info
Beds: 1
Building Info
Habitable Residence: No
Business Info
Equipment: None
Exterior Features
Fence: Fenced
Patio and Porch: Covered
Exterior Features: Balcony, Storage
Road Surface Type: Asphalt
Pool Private: No
County: Dekalb - GA
Acres: 0.03
Pool Desc: In Ground
Fees / Restrictions
Financial
Original Price: $222,500
Owner Financing: No
Garage / Parking
Parking Features: Assigned, Covered, Drive Under Main Level, Garage
Green / Env Info
Green Energy Generation: None
Handicap
Accessibility Features: None
Interior Features
Security Ftr: Fire Sprinkler System, Key Card Entry, Security Gate
Fireplace Features: None
Levels: One
Appliances: Dishwasher, Disposal, Dryer, Electric Range, Electric Water Heater, Microwave, Refrigerator, Washer
Laundry Features: In Kitchen, Laundry Closet
Interior Features: Crown Molding, Entrance Foyer, Tray Ceiling(s), Walk-In Closet(s)
Flooring: Ceramic Tile, Laminate
Spa Features: None
Lot Info
Lot Size Source: Public Records
Lot Features: Landscaped
Lot Size: 0x0
Misc
Property Attached: Yes
Home Warranty: No
Open House
Other
Other Structures: None
Property Info
Construction Materials: Brick Veneer, Other
Year Built: 2,001
Property Condition: Resale
Roof: Composition
Property Type: Residential Attached
Style: Mid-Rise (up to 5 stories), Traditional
Rental Info
Land Lease: No
Room Info
Kitchen Features: Breakfast Bar, Cabinets White, Solid Surface Counters, View to Family Room
Room Master Bathroom Features: Tub/Shower Combo
Room Dining Room Features: Great Room,Open Concept
Special Features
Green Features: Thermostat
Special Listing Conditions: None
Special Circumstances: None
Sqft Info
Building Area Total: 736
Building Area Source: Public Records
Tax Info
Tax Amount Annual: 3259
Tax Year: 2,023
Tax Parcel Letter: 18-345-12-049
Unit Info
Unit: 1413
Num Units In Community: 137
Utilities / Hvac
Cool System: Ceiling Fan(s), Central Air, Electric, Heat Pump
Electric: 110 Volts, 220 Volts
Heating: Central, Electric, Heat Pump
Utilities: Cable Available, Underground Utilities
Sewer: Public Sewer
Waterfront / Water
Water Body Name: None
Water Source: Public
Waterfront Features: None
Directions
I-285 to Exit 30. Go north on Chamblee Dunwoody Road, turn right onto Dunwoody Park, then right into The Terraces of Dunwoody. Community access is gate controlled.Listing Provided courtesy of Re/max Metro Atlanta Cityside
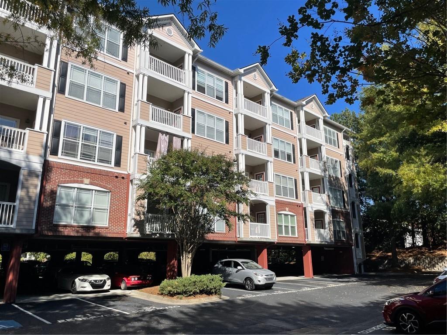
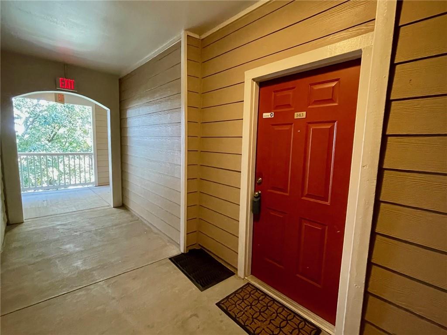
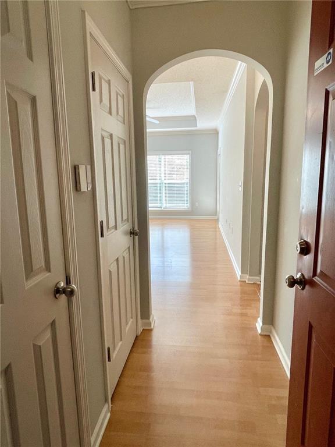
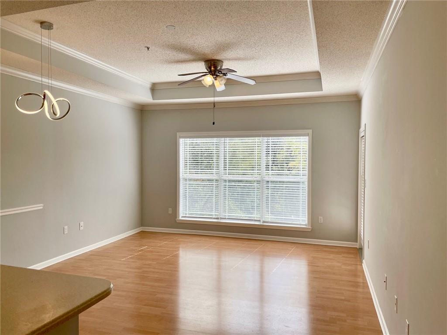
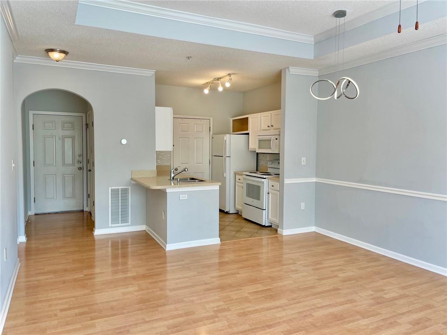
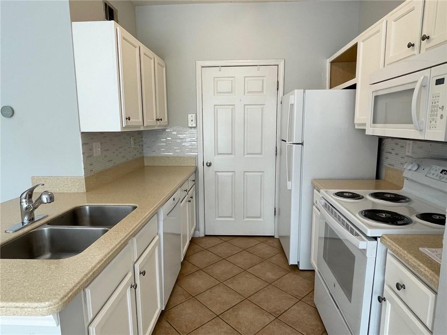
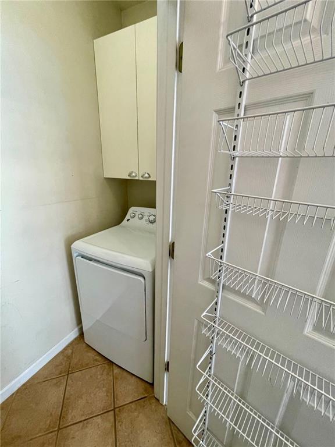
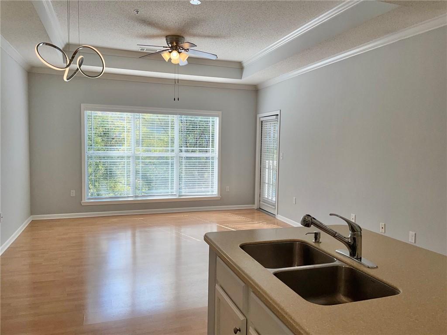
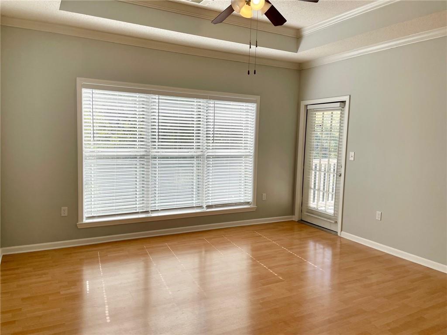
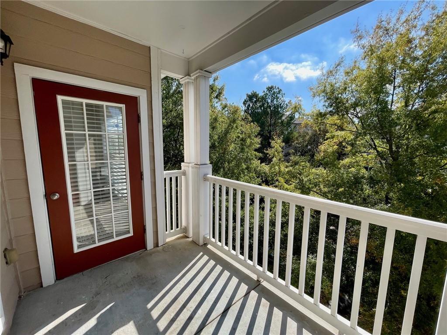
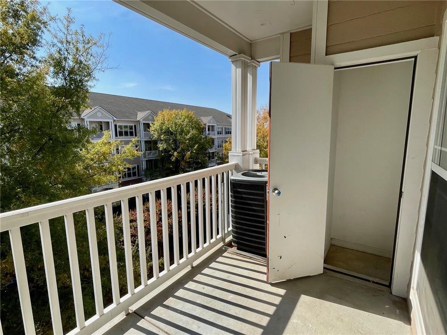
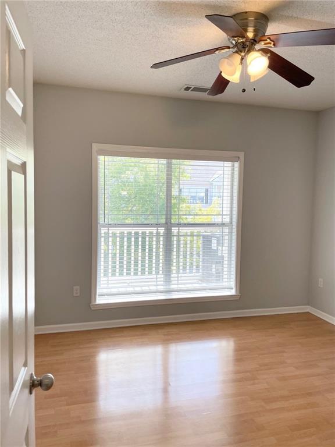
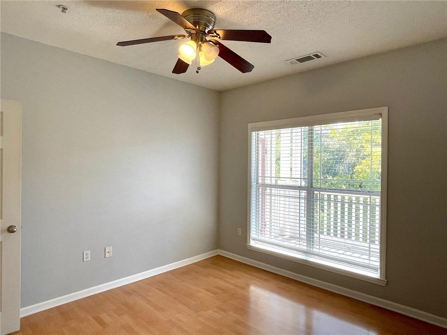
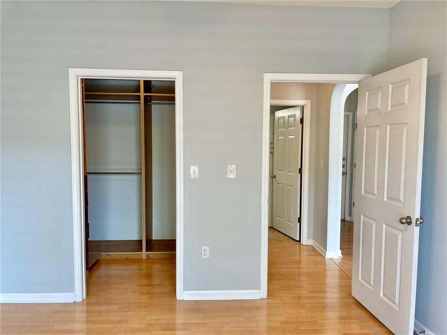
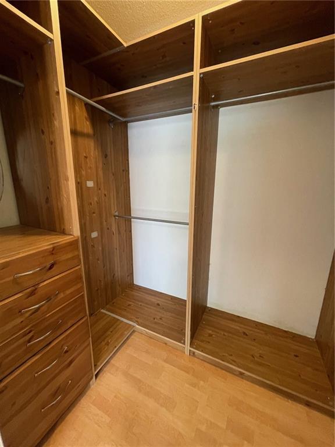
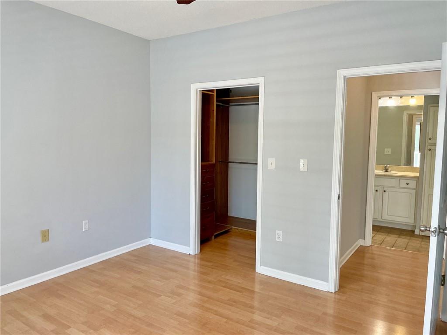
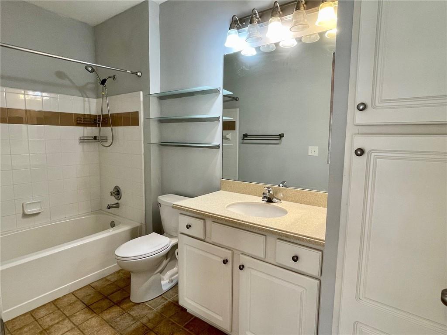
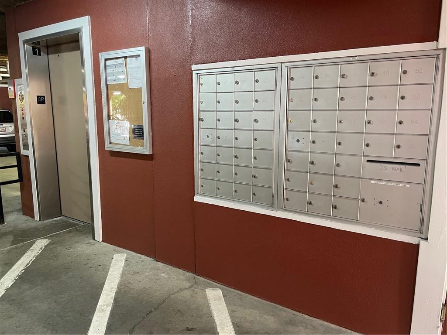
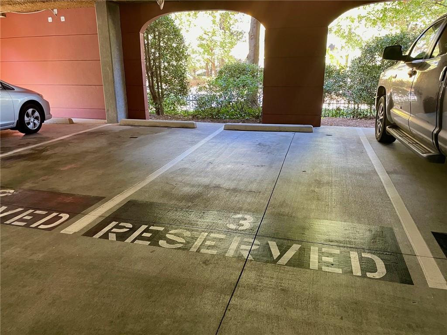
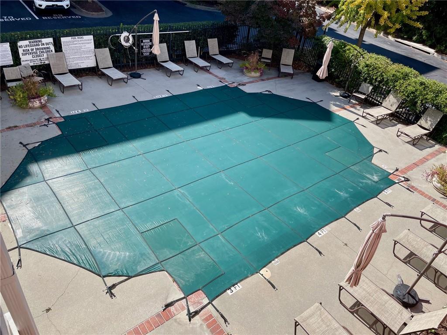
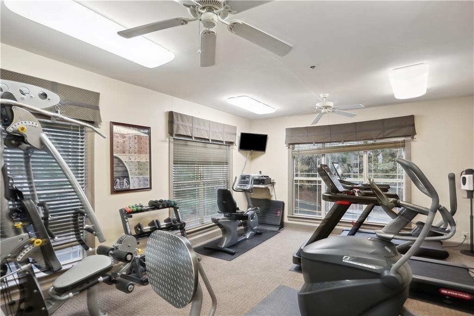
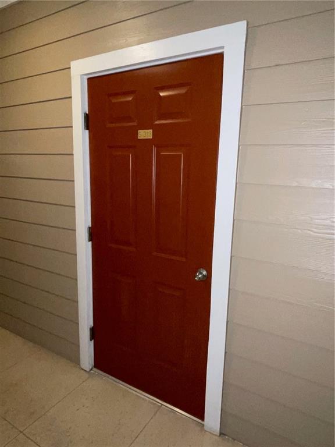
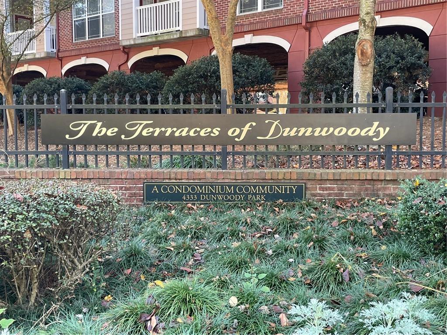
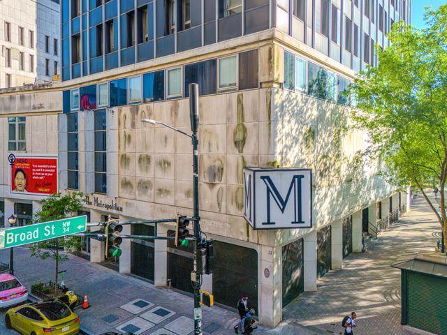
 MLS# 7375936
MLS# 7375936 