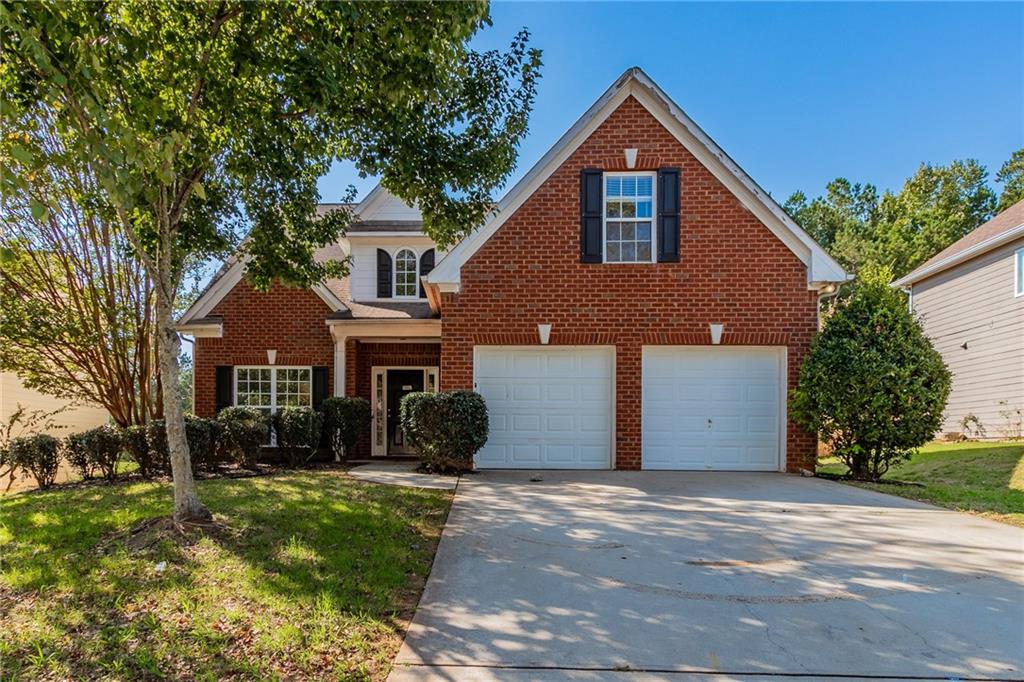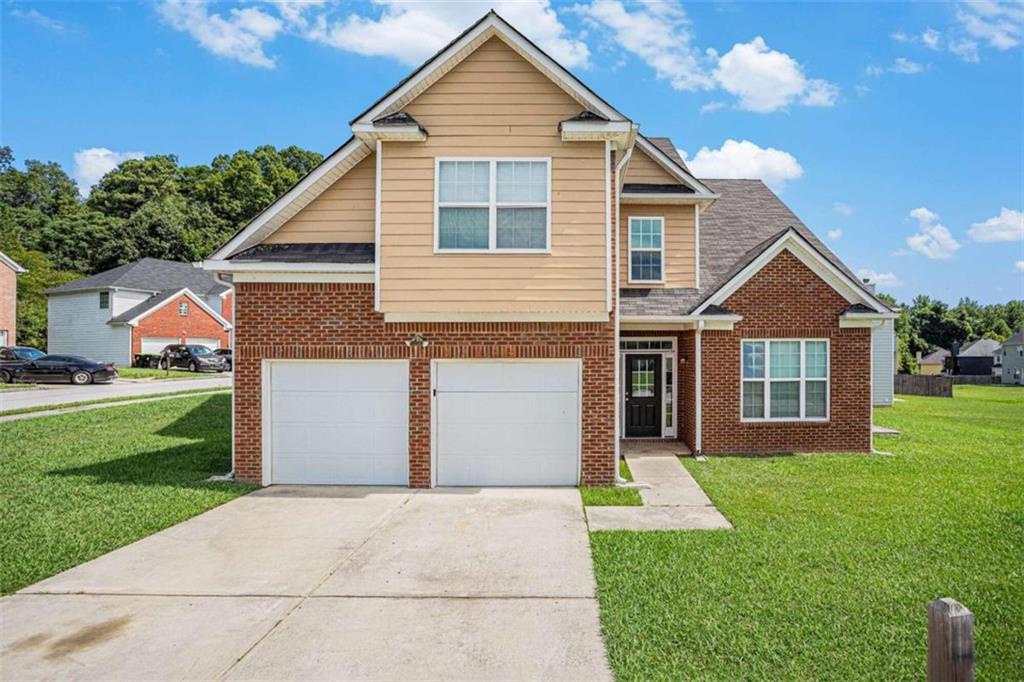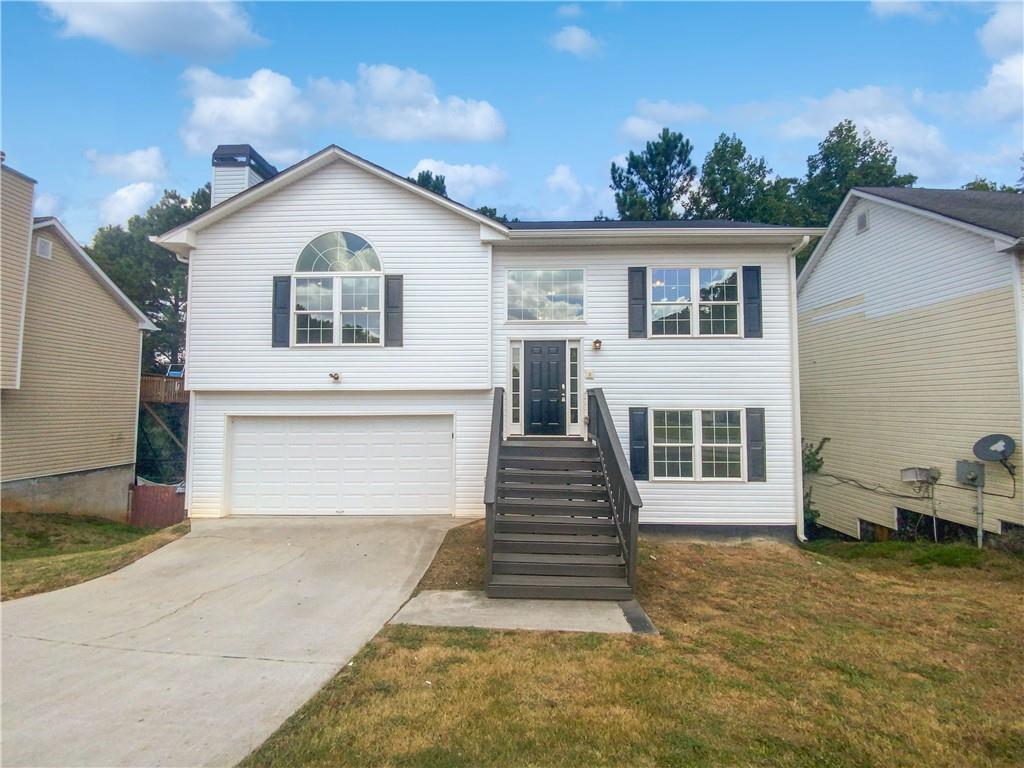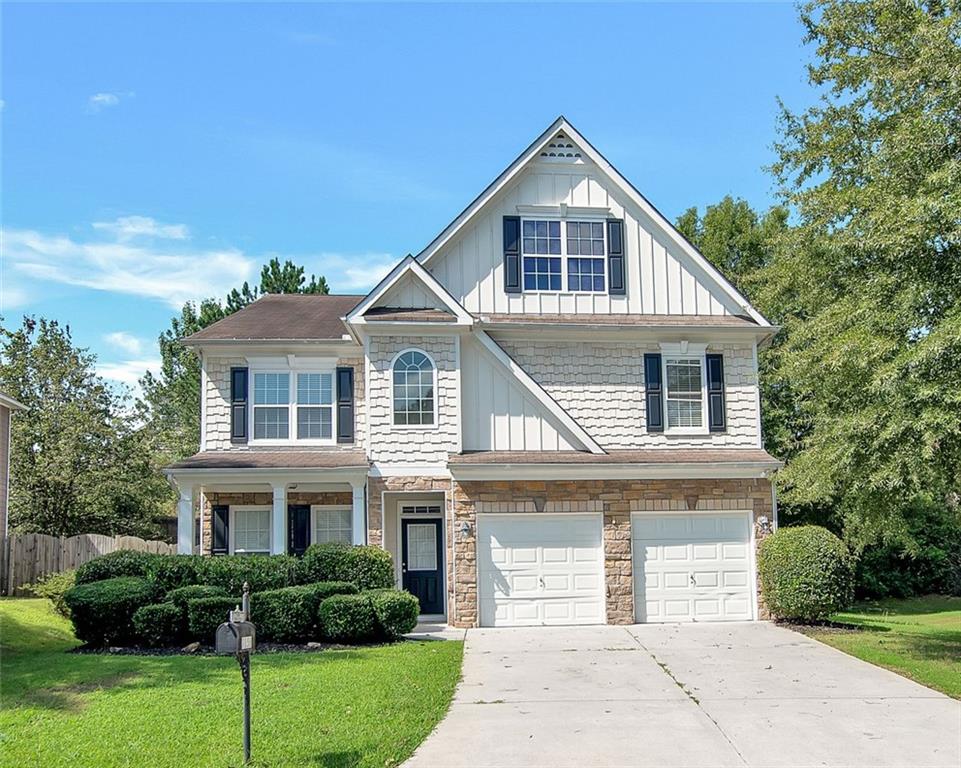4367 Favored Way Union City GA 30291, MLS# 406870368
Union City, GA 30291
- 4Beds
- 2Full Baths
- 1Half Baths
- N/A SqFt
- 2014Year Built
- 0.16Acres
- MLS# 406870368
- Residential
- Single Family Residence
- Pending
- Approx Time on Market1 month, 8 days
- AreaN/A
- CountyFulton - GA
- Subdivision Oakley Township
Overview
Welcome Home! Upon entering, you are greeted by a spacious open foyer that leads into the open-concept living room and kitchen, showcasing beautiful hardwood floors throughout the main level. The home offers a generous layout, providing ample space for both entertaining and everyday living.Upstairs, youll find 4 well-appointed bedrooms, including a master suite with a luxurious ensuite bathroom featuring a double vanity, separate tub and shower, and a walk-in closet.Situated in a desirable swim/tennis community, this home provides convenient access to major highways, the airport, and a variety of shopping and dining options. Additionally, the property includes a newer HVAC system, ensuring comfort and efficiency.
Association Fees / Info
Hoa: Yes
Hoa Fees Frequency: Annually
Hoa Fees: 650
Community Features: Clubhouse, Homeowners Assoc, Playground, Pool, Tennis Court(s)
Bathroom Info
Halfbaths: 1
Total Baths: 3.00
Fullbaths: 2
Room Bedroom Features: None
Bedroom Info
Beds: 4
Building Info
Habitable Residence: No
Business Info
Equipment: None
Exterior Features
Fence: None
Patio and Porch: Front Porch, Side Porch
Exterior Features: None
Road Surface Type: Asphalt
Pool Private: No
County: Fulton - GA
Acres: 0.16
Pool Desc: None
Fees / Restrictions
Financial
Original Price: $315,000
Owner Financing: No
Garage / Parking
Parking Features: Driveway, Garage, Garage Door Opener, Garage Faces Front
Green / Env Info
Green Energy Generation: None
Handicap
Accessibility Features: None
Interior Features
Security Ftr: Security System Owned
Fireplace Features: Living Room
Levels: Two
Appliances: Dishwasher, Disposal, Dryer, Gas Cooktop, Gas Oven, Gas Water Heater, Microwave, Range Hood, Refrigerator
Laundry Features: Laundry Room
Interior Features: Tray Ceiling(s), Walk-In Closet(s)
Flooring: Carpet, Hardwood, Vinyl
Spa Features: None
Lot Info
Lot Size Source: Public Records
Lot Features: Back Yard, Front Yard, Landscaped, Sloped
Lot Size: 38x32x31x24x107x103
Misc
Property Attached: No
Home Warranty: No
Open House
Other
Other Structures: None
Property Info
Construction Materials: HardiPlank Type
Year Built: 2,014
Property Condition: Resale
Roof: Shingle
Property Type: Residential Detached
Style: Traditional
Rental Info
Land Lease: No
Room Info
Kitchen Features: Breakfast Bar, Cabinets Stain, Solid Surface Counters, View to Family Room
Room Master Bathroom Features: Separate His/Hers,Separate Tub/Shower,Soaking Tub
Room Dining Room Features: Dining L
Special Features
Green Features: None
Special Listing Conditions: None
Special Circumstances: None
Sqft Info
Building Area Total: 2104
Building Area Source: Public Records
Tax Info
Tax Amount Annual: 3472
Tax Year: 2,023
Tax Parcel Letter: 09F-0500-0022-788-4
Unit Info
Utilities / Hvac
Cool System: Ceiling Fan(s), Central Air
Electric: 110 Volts
Heating: Central
Utilities: Electricity Available, Natural Gas Available, Sewer Available
Sewer: Public Sewer
Waterfront / Water
Water Body Name: None
Water Source: Public
Waterfront Features: None
Directions
EXIT 64: SR 138/UNION CITY/JONESBORO RD/RT AT OAKLEY INDUSTRIAL/LF AT OAKLEY RD/ LF AT MASTIFF RD/ RT AT FAVORED WAYListing Provided courtesy of Compass Georgia, Llc
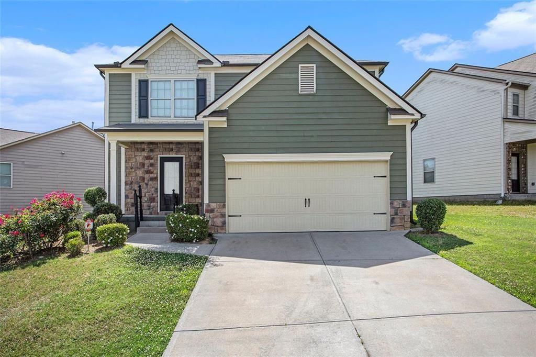
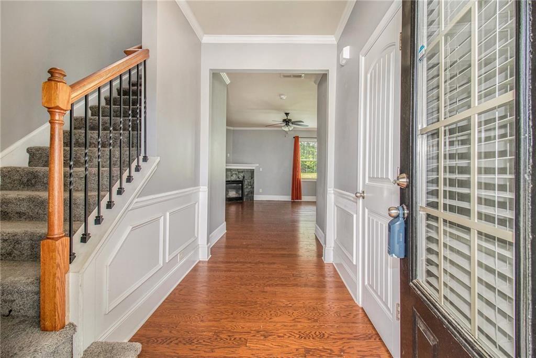
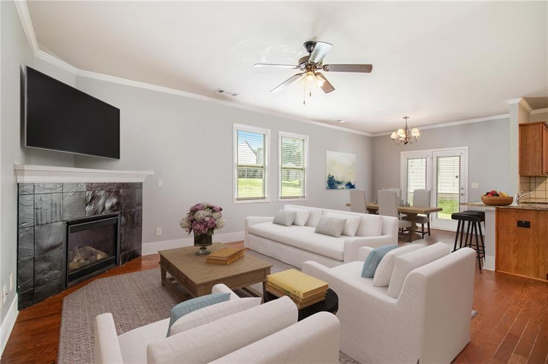
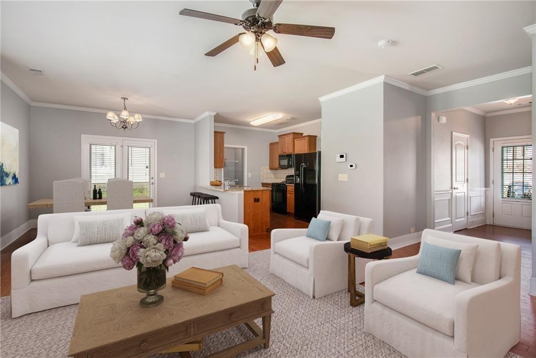
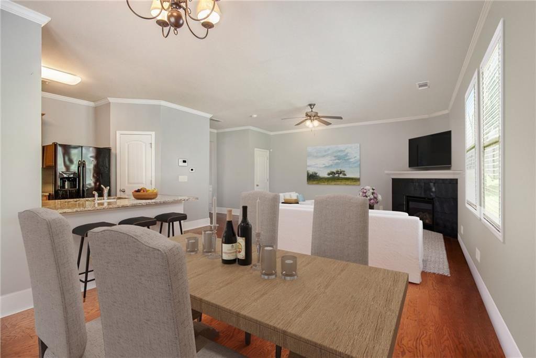
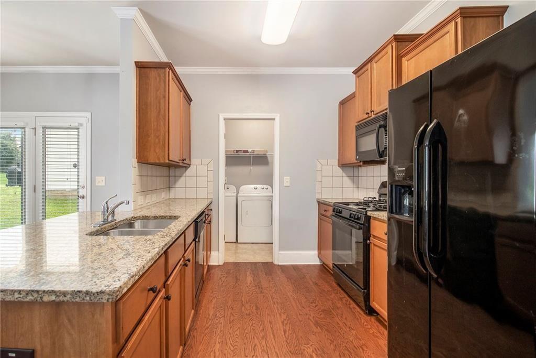
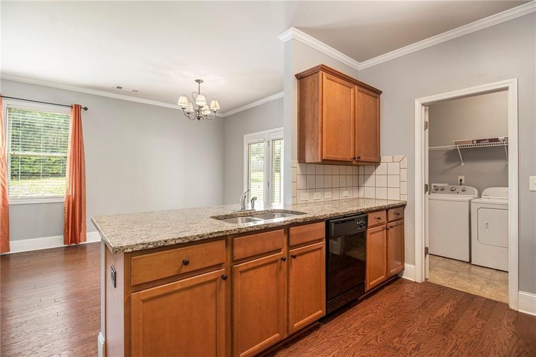
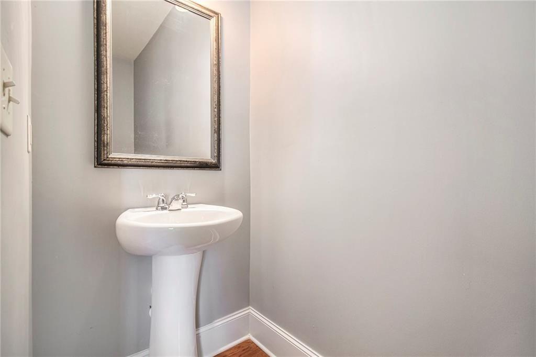
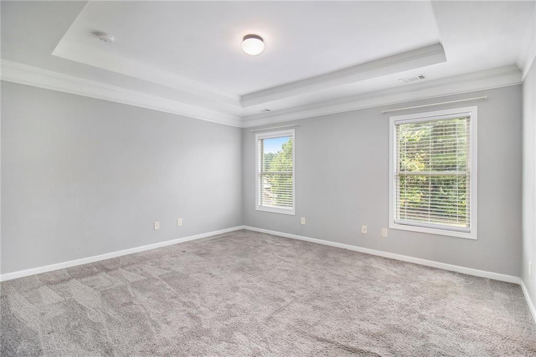
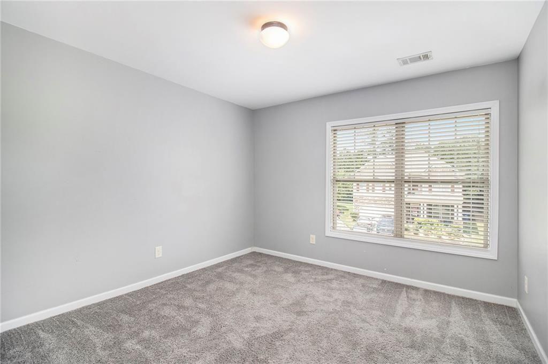
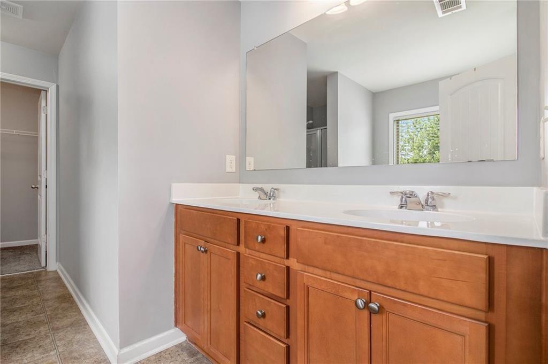
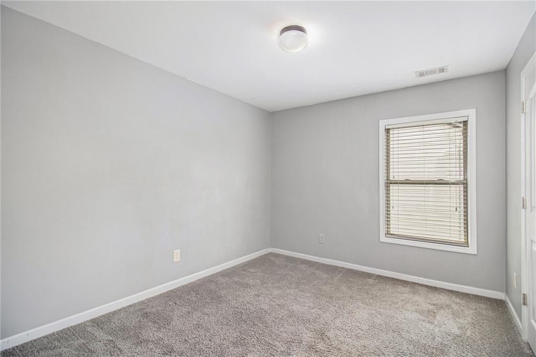
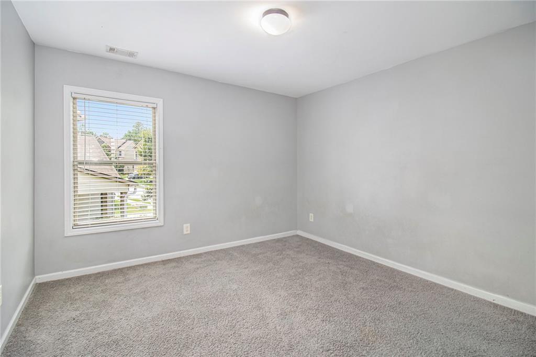
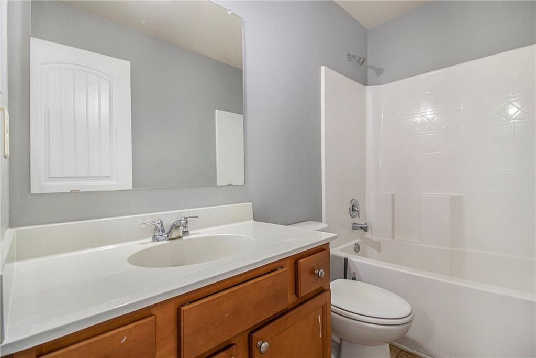
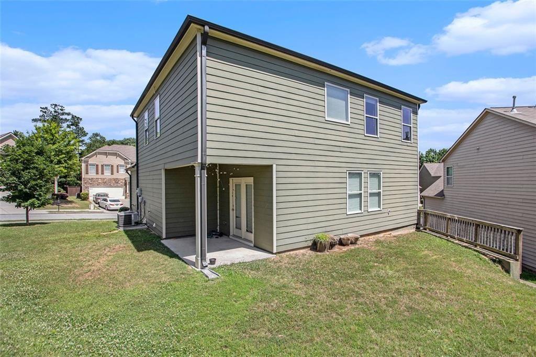
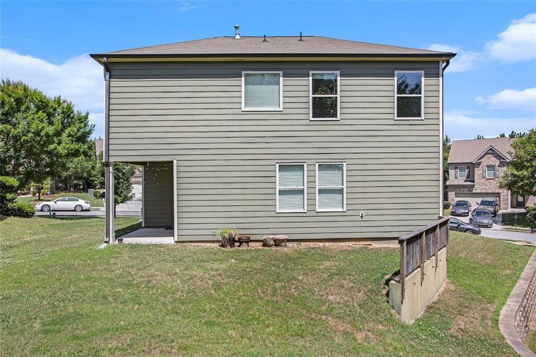
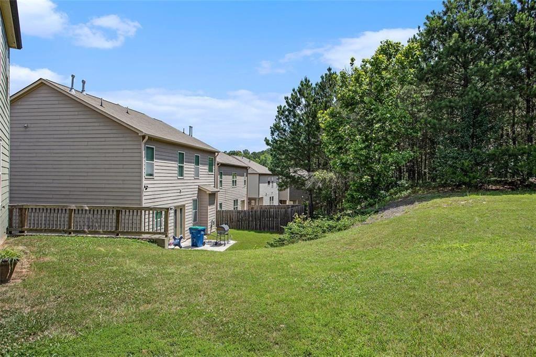
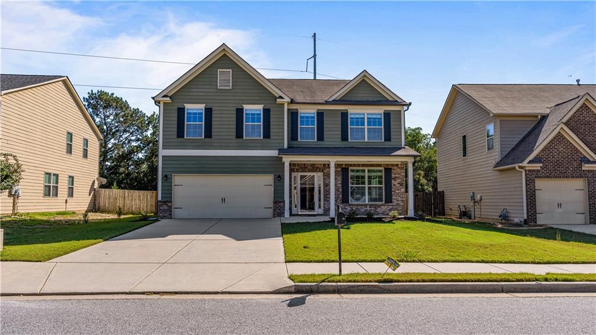
 MLS# 408198691
MLS# 408198691 