4384 Grove Lake Street Loganville GA 30052, MLS# 383894074
Loganville, GA 30052
- 5Beds
- 4Full Baths
- N/AHalf Baths
- N/A SqFt
- 2007Year Built
- 0.14Acres
- MLS# 383894074
- Residential
- Single Family Residence
- Active Under Contract
- Approx Time on Market6 months, 5 days
- AreaN/A
- CountyGwinnett - GA
- Subdivision Shady Grove Plantation
Overview
STOP THE CAR and Step into luxury living in the coveted Shady Grove Plantation Community with this remarkable 5-bedroom, 4-bath residence! Welcomed by a charming rocking chair front porch, the grandeur of this home unfolds as you enter the 2-story foyer adorned with gleaming hardwood floors. Entertain effortlessly in the open floor plan featuring a spacious family room seamlessly connected to the gourmet kitchen boasting granite counters, new appliances, a cozy island, and ample cabinet space, perfect for hosting gatherings. The main level offers added convenience with a large bedroom and full bath, ideal for visiting in-laws or guests. Ascending upstairs reveals a cozy loft drenched in natural light and an oversized master suite adorned with trey ceilings, a spacious sitting area separated by gorgeous barn doors, and a luxurious master en suite complete with double vanities, separate shower, large soaking tub, and a walk-in closet. Two additional bedrooms ensure everyone has their own space. Venture downstairs to the finished basement, an Entertainer's dream, boasting additional flex space or a 5th bedroom, a full bath, a workout area/gym, a game room, a large rec room with a pool table and bar area, and a full theater room where movie nights come to life! Outside, enjoy the tranquility of the large fenced-in lot with a covered patio and cozy outdoor area. Situated in a great location, you have the option of Gwinnett County Schools or permissive transfer to Walton County Schools, LCA, or Hebron. This home truly has it all and MUST be seen to be fully appreciated. Don't miss out - schedule your showing today before this beauty is gone!
Association Fees / Info
Hoa: Yes
Hoa Fees Frequency: Annually
Hoa Fees: 600
Community Features: Homeowners Assoc, Pool, Street Lights, Tennis Court(s), Sidewalks
Association Fee Includes: Maintenance Grounds, Swim, Tennis
Bathroom Info
Main Bathroom Level: 1
Total Baths: 4.00
Fullbaths: 4
Room Bedroom Features: Oversized Master, Sitting Room
Bedroom Info
Beds: 5
Building Info
Habitable Residence: No
Business Info
Equipment: None
Exterior Features
Fence: Back Yard
Patio and Porch: Covered, Deck, Front Porch, Patio
Exterior Features: Private Front Entry, Private Rear Entry, Private Yard
Road Surface Type: Asphalt
Pool Private: No
County: Gwinnett - GA
Acres: 0.14
Pool Desc: None
Fees / Restrictions
Financial
Original Price: $460,000
Owner Financing: No
Garage / Parking
Parking Features: Garage, Attached
Green / Env Info
Green Energy Generation: None
Handicap
Accessibility Features: None
Interior Features
Security Ftr: Carbon Monoxide Detector(s), Smoke Detector(s)
Fireplace Features: Family Room
Levels: Three Or More
Appliances: Dishwasher, Gas Cooktop, Gas Oven, Gas Range, Microwave, Refrigerator
Laundry Features: In Hall, Upper Level
Interior Features: Double Vanity, Entrance Foyer, High Ceilings 9 ft Main, Tray Ceiling(s), Walk-In Closet(s)
Flooring: Carpet, Hardwood, Vinyl
Spa Features: None
Lot Info
Lot Size Source: Public Records
Lot Features: Back Yard, Front Yard, Landscaped, Level
Lot Size: 92x100x45x100
Misc
Property Attached: No
Home Warranty: Yes
Open House
Other
Other Structures: None
Property Info
Construction Materials: Brick Front, Vinyl Siding
Year Built: 2,007
Property Condition: Resale
Roof: Shingle
Property Type: Residential Detached
Style: Traditional
Rental Info
Land Lease: No
Room Info
Kitchen Features: Cabinets Stain, Eat-in Kitchen, Kitchen Island, Pantry Walk-In, Solid Surface Counters, View to Family Room
Room Master Bathroom Features: Double Vanity,Separate Tub/Shower,Soaking Tub,Vaul
Room Dining Room Features: Separate Dining Room
Special Features
Green Features: None
Special Listing Conditions: None
Special Circumstances: None
Sqft Info
Building Area Total: 3982
Building Area Source: Owner
Tax Info
Tax Amount Annual: 4447
Tax Year: 2,023
Tax Parcel Letter: R4246-241
Unit Info
Utilities / Hvac
Cool System: Ceiling Fan(s), Central Air
Electric: 110 Volts, 220 Volts
Heating: Central
Utilities: Cable Available, Electricity Available, Natural Gas Available, Phone Available, Sewer Available, Underground Utilities, Water Available
Sewer: Public Sewer
Waterfront / Water
Water Body Name: None
Water Source: Public
Waterfront Features: None
Directions
Please use GPS or Google MapsListing Provided courtesy of Mark Spain Real Estate
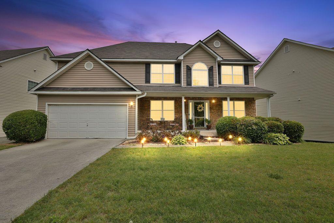
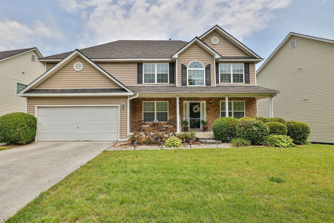
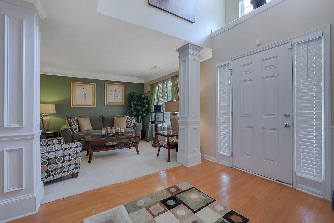
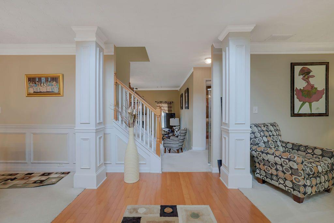
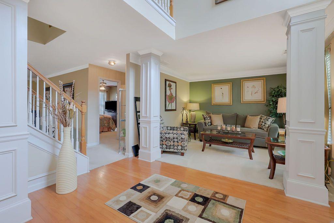
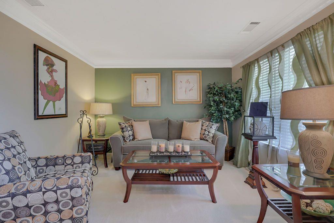
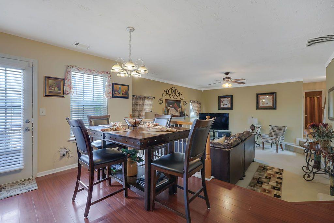
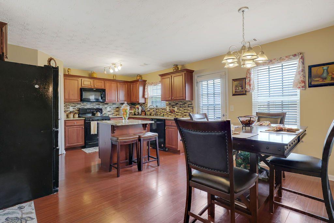
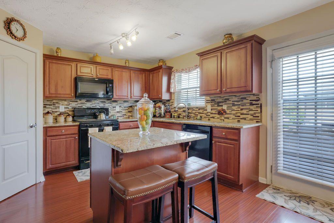
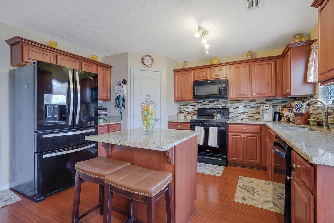
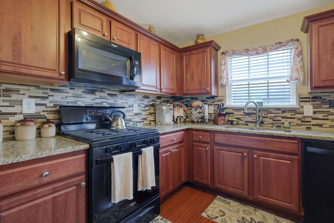
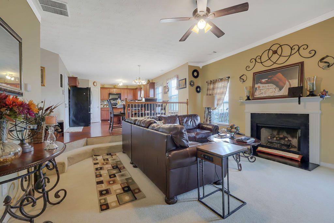
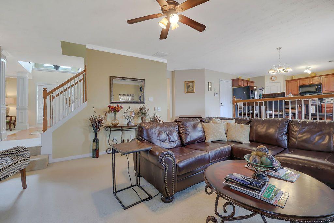
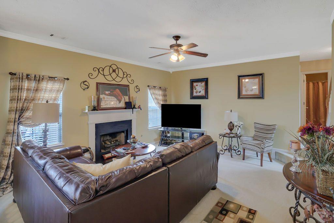
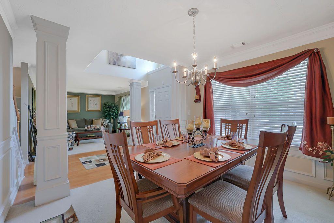
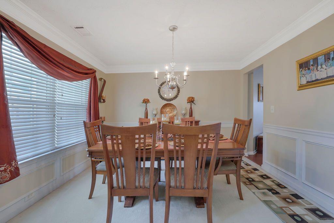
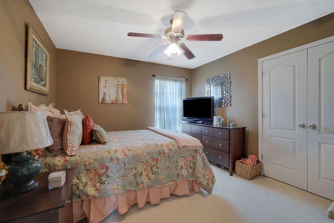
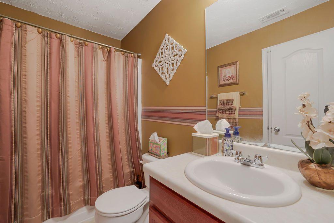
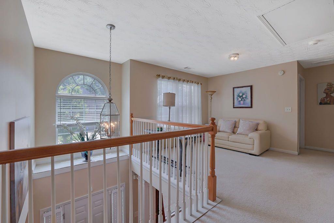
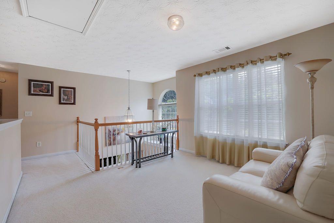
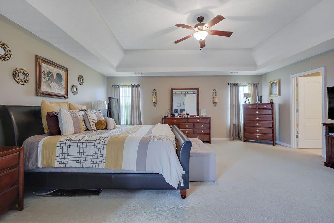
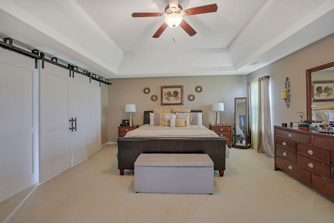
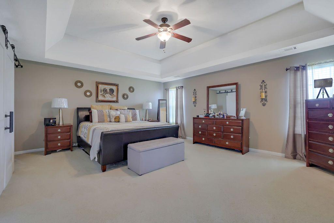
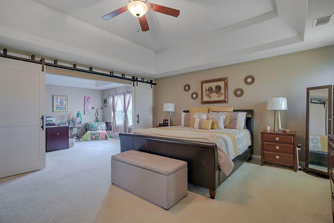
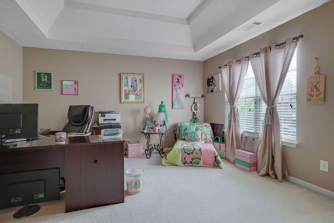
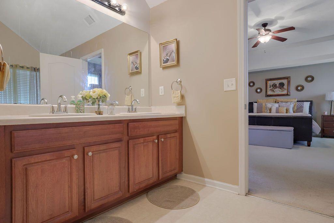
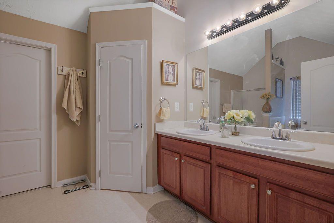
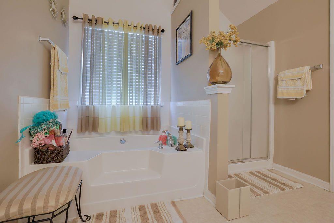
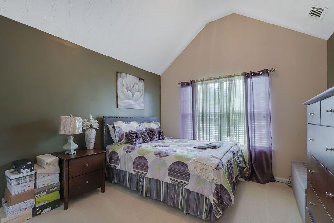
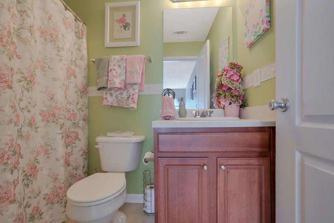
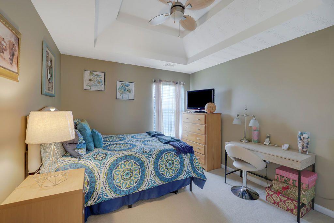
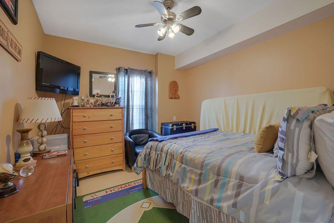
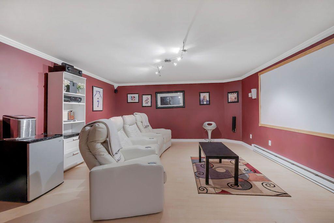
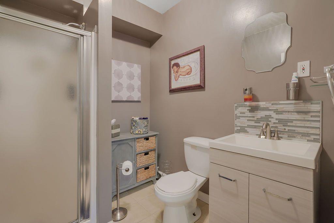
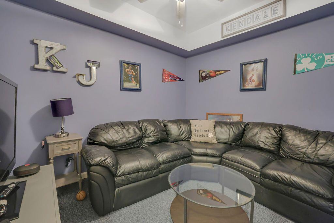
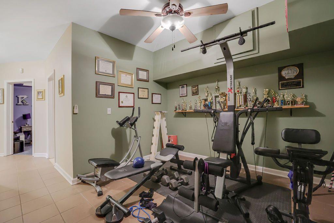
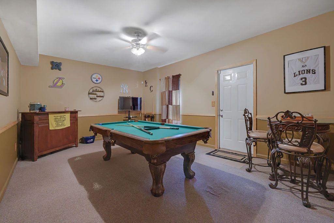
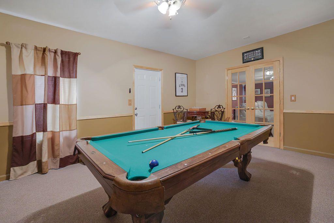
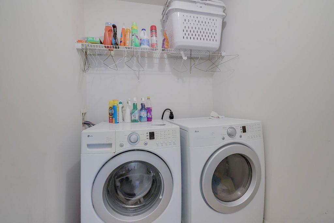
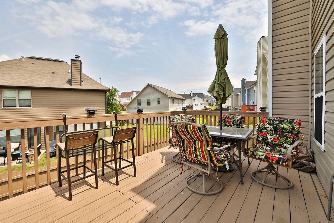
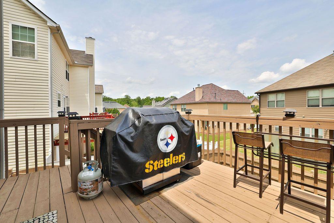
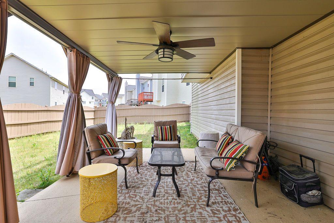
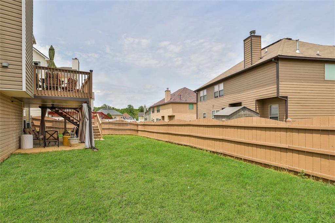
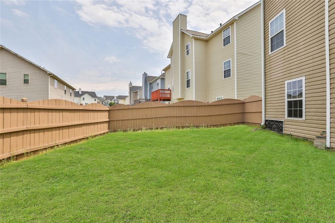
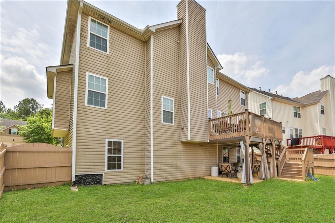
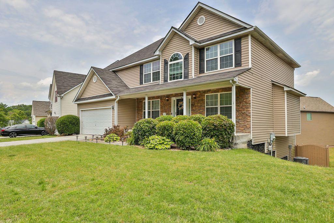
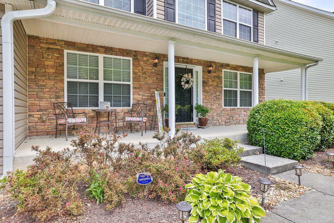
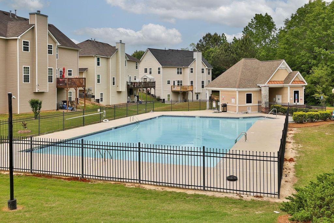
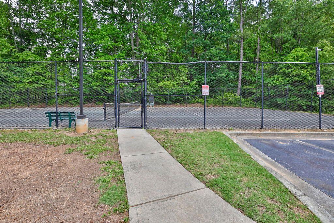
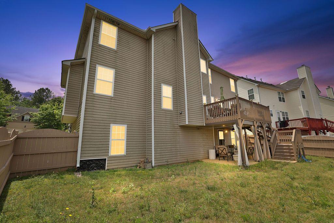
 Listings identified with the FMLS IDX logo come from
FMLS and are held by brokerage firms other than the owner of this website. The
listing brokerage is identified in any listing details. Information is deemed reliable
but is not guaranteed. If you believe any FMLS listing contains material that
infringes your copyrighted work please
Listings identified with the FMLS IDX logo come from
FMLS and are held by brokerage firms other than the owner of this website. The
listing brokerage is identified in any listing details. Information is deemed reliable
but is not guaranteed. If you believe any FMLS listing contains material that
infringes your copyrighted work please