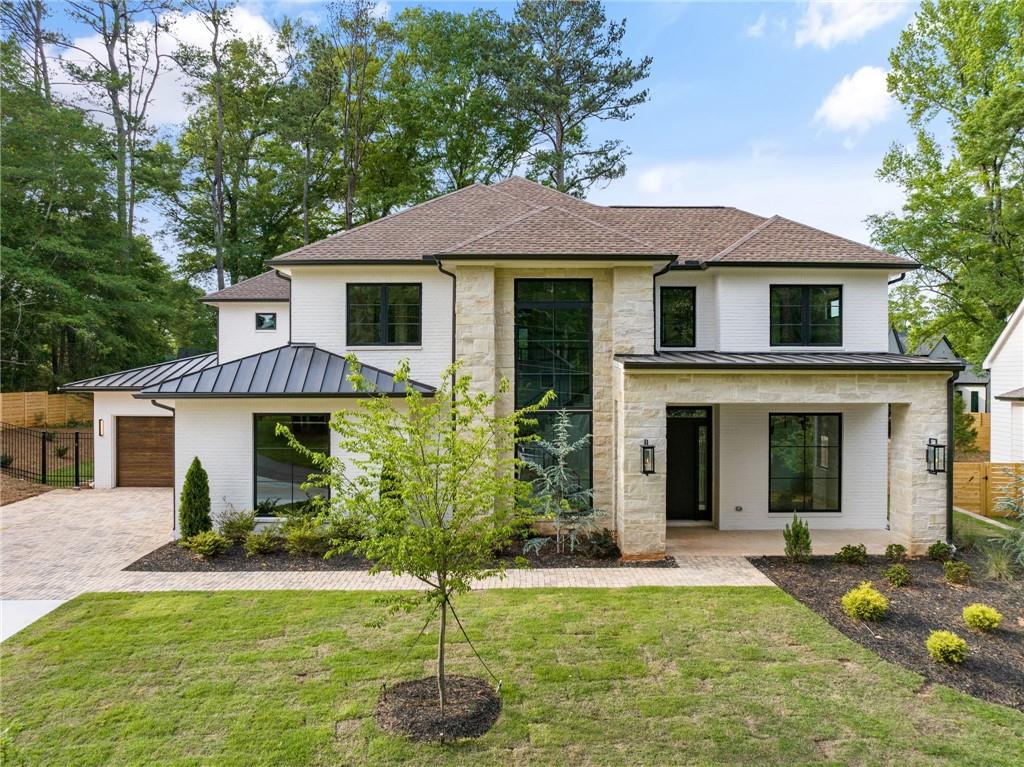440 Allyson Circle Alpharetta GA 30009, MLS# 408056909
Alpharetta, GA 30009
- 5Beds
- 5Full Baths
- 1Half Baths
- N/A SqFt
- 2024Year Built
- 0.39Acres
- MLS# 408056909
- Residential
- Single Family Residence
- Active
- Approx Time on Market1 month, 4 days
- AreaN/A
- CountyFulton - GA
- Subdivision Downtown Alpharetta
Overview
** ANOTHER BEAUTIFUL NEW CONSTRUCTION HOME BUILT BY MODERNIZE PROPERTIES IN WALKABLE DOWNTOWN ALPHARETTA ** You wont want to miss this opportunity to get in early on what is sure to be one of the most desirable new homes being built in downtown Alpharetta. Stunning custom floor plan has been designed to take full advantage of this beautiful and level lot, creating enviable living environments both inside and out. Expect luxury finishes and designer flourishes throughout, coupled with energy saving features and expert craftsmanship. 5 Bedrooms, including primary suite on the main. Additional guest bedroom with ensuite bath on main, plus 3 additional bedrooms upstairs, each with ensuite bath. Private and level back yard is perfect for a pool. Still lots of time to make selections and make this beautiful home your own! Delivery Spring of 2025.
Association Fees / Info
Hoa: No
Hoa Fees Frequency: Monthly
Community Features: None
Bathroom Info
Main Bathroom Level: 2
Halfbaths: 1
Total Baths: 6.00
Fullbaths: 5
Room Bedroom Features: Master on Main
Bedroom Info
Beds: 5
Building Info
Habitable Residence: No
Business Info
Equipment: None
Exterior Features
Fence: None
Patio and Porch: Covered, Patio, Rear Porch
Exterior Features: Private Entrance, Private Yard, Rain Gutters
Road Surface Type: Asphalt
Pool Private: No
County: Fulton - GA
Acres: 0.39
Pool Desc: None
Fees / Restrictions
Financial
Original Price: $2,500,000
Owner Financing: No
Garage / Parking
Parking Features: Driveway, Garage, Garage Door Opener, Garage Faces Front, Garage Faces Side, Kitchen Level
Green / Env Info
Green Energy Generation: None
Handicap
Accessibility Features: None
Interior Features
Security Ftr: Carbon Monoxide Detector(s), Smoke Detector(s)
Fireplace Features: Family Room, Gas Log, Gas Starter, Outside
Levels: Two
Appliances: Dishwasher, Disposal, Double Oven, Gas Range, Gas Water Heater, Microwave, Refrigerator, Tankless Water Heater
Laundry Features: Laundry Room, Main Level, Upper Level
Interior Features: Beamed Ceilings, Crown Molding, Double Vanity, Entrance Foyer 2 Story, High Ceilings 9 ft Upper, High Ceilings 10 ft Main, Walk-In Closet(s), Wet Bar
Flooring: Ceramic Tile, Hardwood
Spa Features: None
Lot Info
Lot Size Source: Public Records
Lot Features: Back Yard, Cleared, Corner Lot, Front Yard, Level
Lot Size: x
Misc
Property Attached: No
Home Warranty: Yes
Open House
Other
Other Structures: None
Property Info
Construction Materials: Brick, HardiPlank Type, Spray Foam Insulation
Year Built: 2,024
Property Condition: Under Construction
Roof: Composition, Metal
Property Type: Residential Detached
Style: Traditional
Rental Info
Land Lease: No
Room Info
Kitchen Features: Cabinets Stain, Pantry Walk-In, Stone Counters, View to Family Room, Other
Room Master Bathroom Features: Double Vanity,Separate Tub/Shower,Soaking Tub
Room Dining Room Features: Seats 12+,Separate Dining Room
Special Features
Green Features: Appliances, Doors, Insulation, Water Heater, Windows
Special Listing Conditions: None
Special Circumstances: None
Sqft Info
Building Area Total: 5400
Building Area Source: Builder
Tax Info
Tax Amount Annual: 500
Tax Year: 2,023
Tax Parcel Letter: 12-2591-0697-160-6
Unit Info
Utilities / Hvac
Cool System: Ceiling Fan(s), Central Air, Electric
Electric: 110 Volts
Heating: Central, Natural Gas
Utilities: Cable Available, Electricity Available, Phone Available, Sewer Available, Underground Utilities, Water Available
Sewer: Public Sewer
Waterfront / Water
Water Body Name: None
Water Source: Public
Waterfront Features: None
Directions
Ideal location walkable to downtown Alpharetta. GPS friendly.Listing Provided courtesy of Keller Williams Realty Atl Perimeter
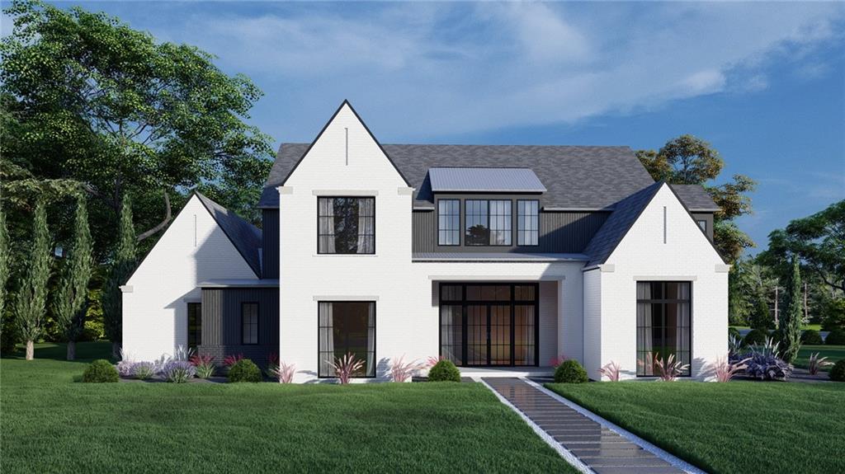
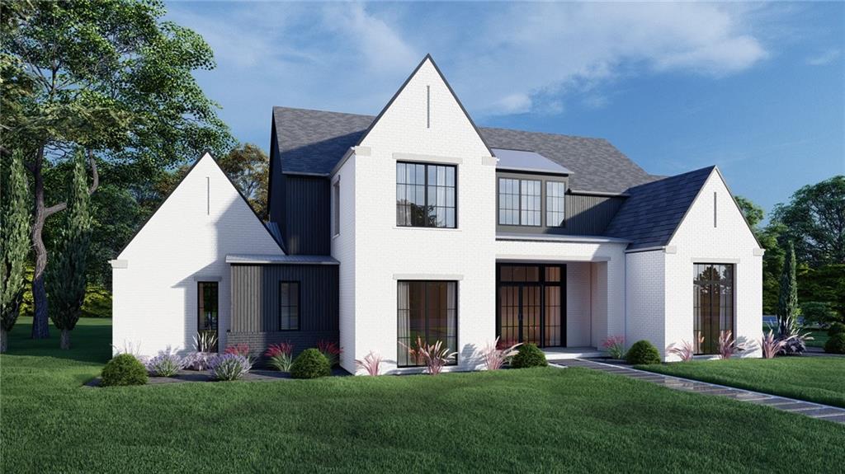
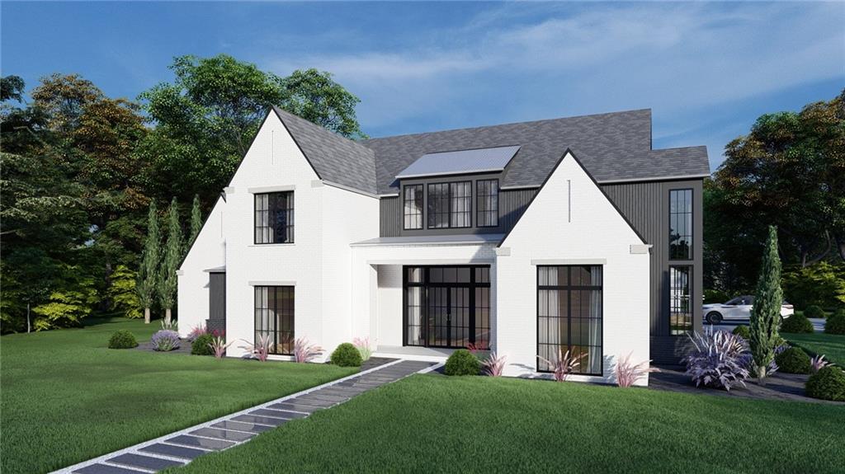
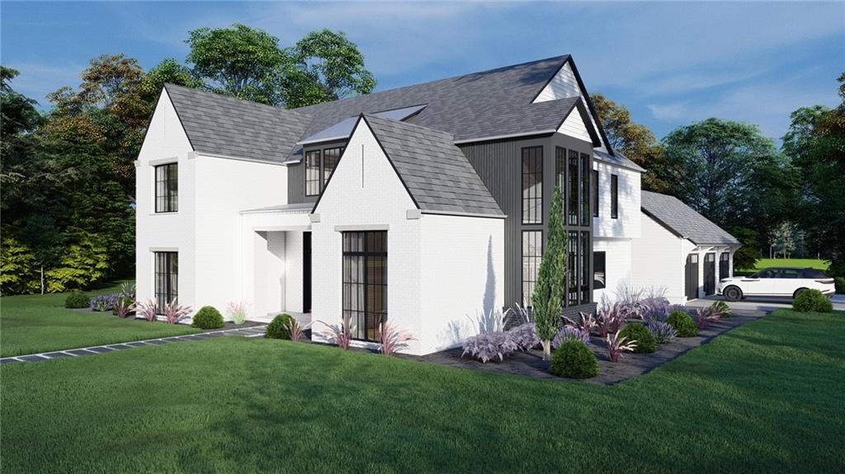
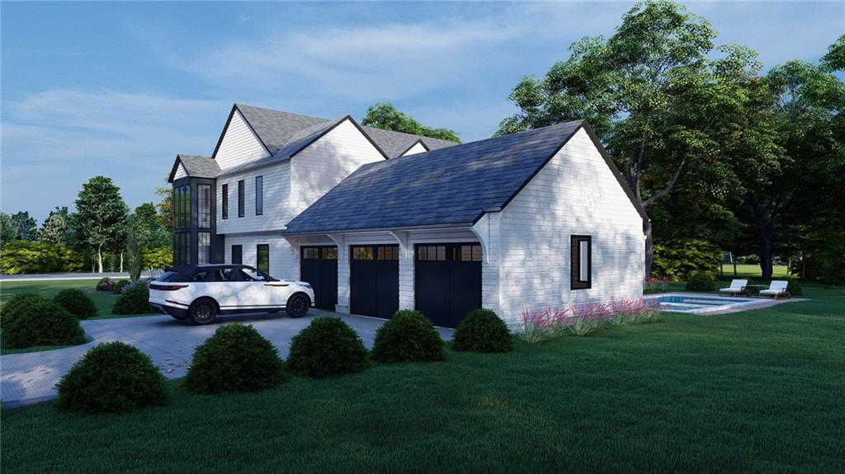
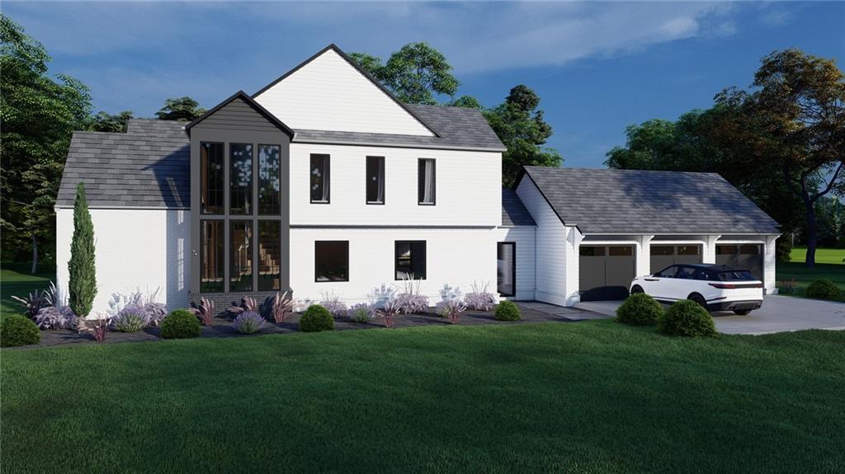
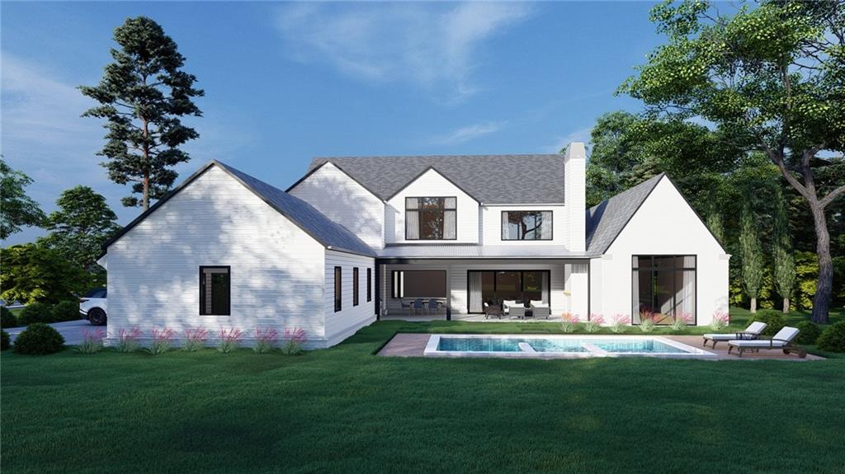
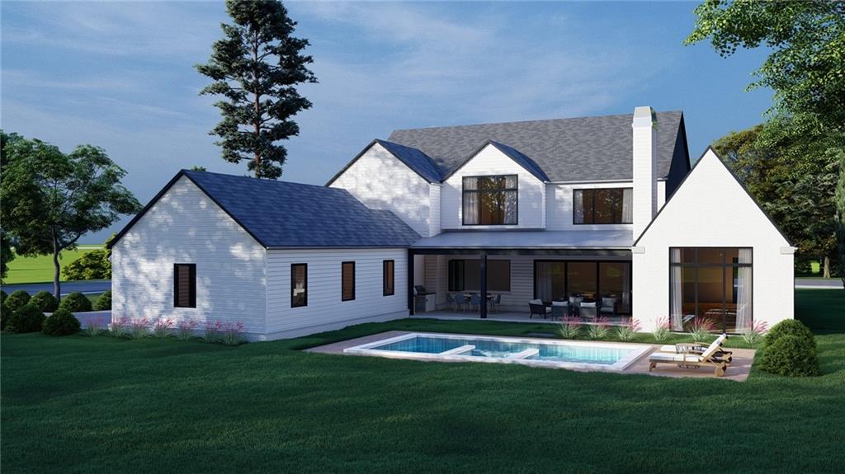
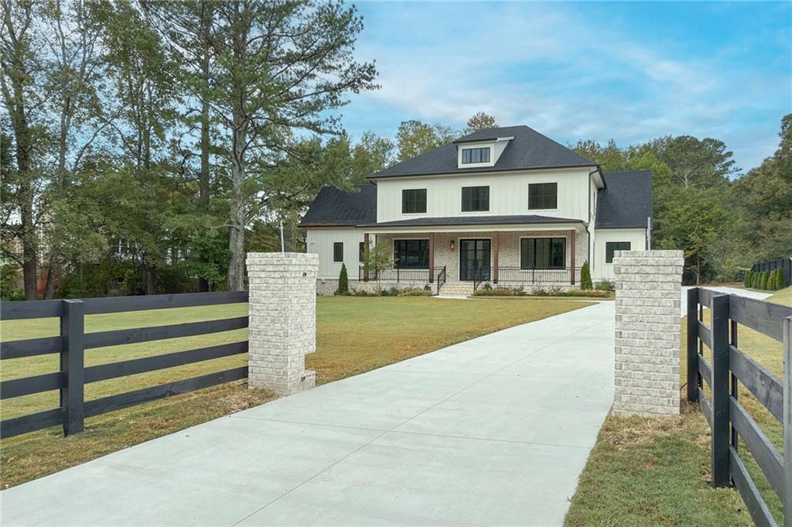
 MLS# 403974766
MLS# 403974766 