4412 Price Road Gainesville GA 30506, MLS# 406133805
Gainesville, GA 30506
- 5Beds
- 3Full Baths
- 1Half Baths
- N/A SqFt
- 1974Year Built
- 0.54Acres
- MLS# 406133805
- Residential
- Single Family Residence
- Pending
- Approx Time on Market1 month, 23 days
- AreaN/A
- CountyHall - GA
- Subdivision Big Oak Estates
Overview
Stunning 5-Bedroom Home with Pool, Finished Basement, Office, Theater Room, Basement Kitchenette, Double Driveway & Prime Location! This gorgeous 5-bedroom, 3-and-a-half bathroom home offers the ultimate in luxurious living! From the moment you arrive at the double driveway, you'll be captivated by the charm and elegance this home provides. Step inside to an open and inviting floor plan with a bright and airy living area and a gourmet kitchen perfect for entertaining. The finished basement is a standout, featuring a private office/multipurpose room, a theater room for movie nights, and a convenient kitchenette-ideal for hosting guests, game nights, or in-law accommodations. In fact, this home is amazing for multigenerational living. And yes! The basement refrigerator stays! Outdoors, you'll find your very own backyard oasis with a meticulously maintained pool and beautifully landscaped yard. Whether you're enjoying a dip in the pool or entertaining friends in the relaxing outdoor space, this home is designed for both comfort and style. Charm and Location Combined! Nestled in an established neighborhood with no HOA, this home perfectly blends charm with convenience. You'll enjoy tranquil living while being just minutes from shopping, restaurants, and local amenities. Whether it's a quick errand or a night out, everything you need is within easy reach. With way too many features to fit in a single description, the best way for you to fall in love with this home is to see it for yourself!
Association Fees / Info
Hoa: No
Community Features: None
Bathroom Info
Main Bathroom Level: 2
Halfbaths: 1
Total Baths: 4.00
Fullbaths: 3
Room Bedroom Features: In-Law Floorplan, Master on Main
Bedroom Info
Beds: 5
Building Info
Habitable Residence: No
Business Info
Equipment: None
Exterior Features
Fence: Back Yard, Fenced, Privacy
Patio and Porch: Covered, Deck, Rear Porch
Exterior Features: Private Yard, Rain Gutters, Other
Road Surface Type: Paved
Pool Private: Yes
County: Hall - GA
Acres: 0.54
Pool Desc: Fenced, In Ground, Private
Fees / Restrictions
Financial
Original Price: $495,000
Owner Financing: No
Garage / Parking
Parking Features: Attached, Driveway, Garage, Garage Door Opener, Kitchen Level, Level Driveway
Green / Env Info
Green Energy Generation: None
Handicap
Accessibility Features: None
Interior Features
Security Ftr: None
Fireplace Features: Family Room
Levels: One
Appliances: Dishwasher, Double Oven, Electric Water Heater, Microwave
Laundry Features: In Kitchen, Laundry Room, Mud Room
Interior Features: Beamed Ceilings, Entrance Foyer, High Speed Internet, Walk-In Closet(s)
Flooring: Carpet, Hardwood
Spa Features: None
Lot Info
Lot Size Source: Assessor
Lot Features: Level, Sloped
Misc
Property Attached: No
Home Warranty: No
Open House
Other
Other Structures: None
Property Info
Construction Materials: Stone, Wood Siding
Year Built: 1,974
Property Condition: Resale
Roof: Composition
Property Type: Residential Detached
Style: Ranch
Rental Info
Land Lease: No
Room Info
Kitchen Features: Cabinets Other, Cabinets White, Country Kitchen, Other
Room Master Bathroom Features: Other
Room Dining Room Features: Other
Special Features
Green Features: None
Special Listing Conditions: None
Special Circumstances: Sold As/Is
Sqft Info
Building Area Total: 3606
Building Area Source: Public Records
Tax Info
Tax Amount Annual: 4303
Tax Year: 2,023
Tax Parcel Letter: 10-00055-00-007
Unit Info
Utilities / Hvac
Cool System: Ceiling Fan(s), Central Air
Electric: 110 Volts, 220 Volts
Heating: Natural Gas
Utilities: Electricity Available, Natural Gas Available, Phone Available, Water Available
Sewer: Septic Tank
Waterfront / Water
Water Body Name: None
Water Source: Public
Waterfront Features: None
Directions
GPS friendlyListing Provided courtesy of Keller Williams Lanier Partners
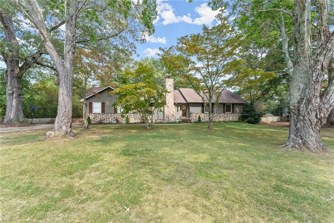
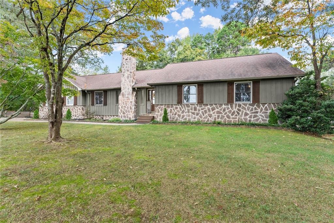
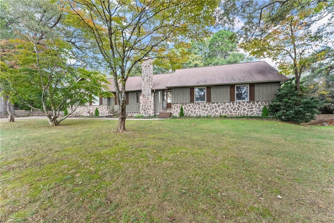
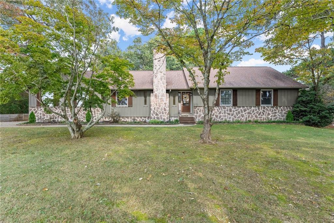
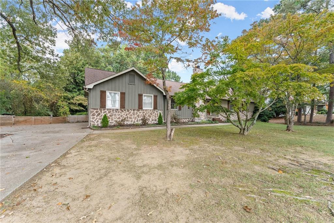
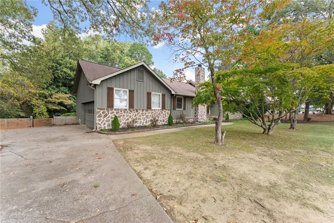
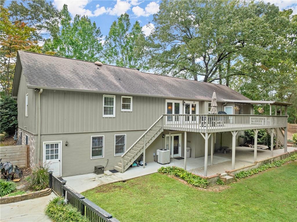
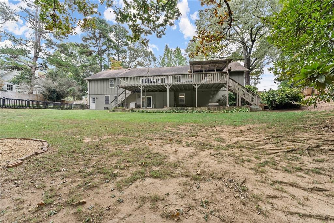
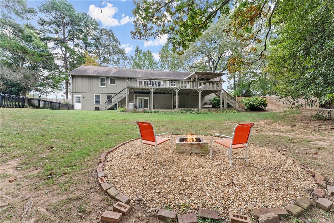
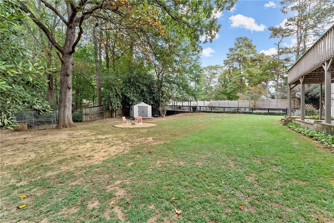
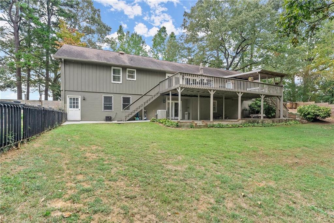
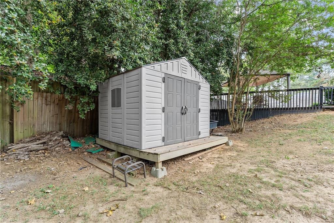
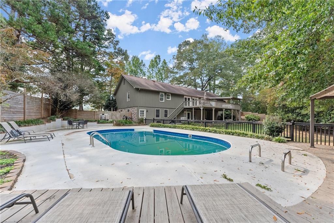
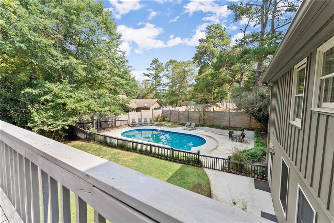
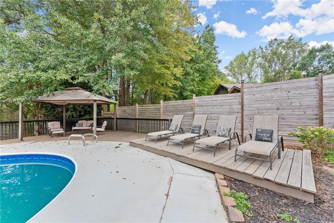
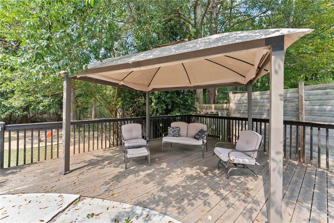
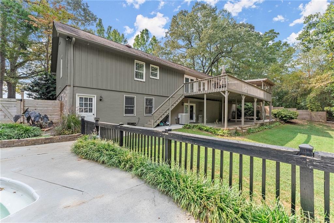
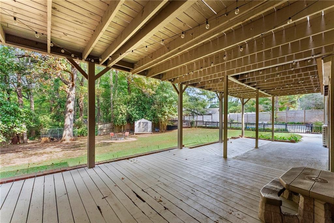
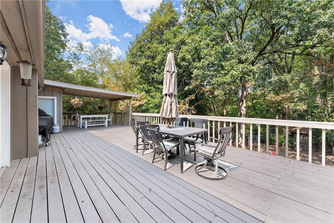
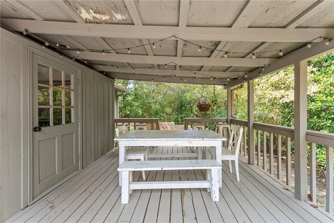
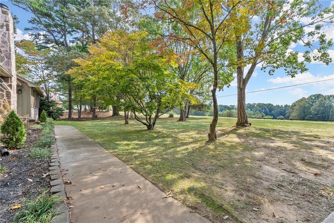
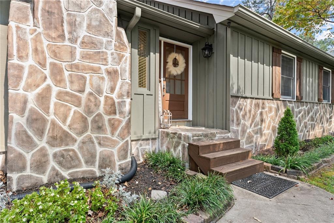
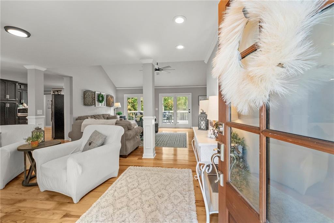
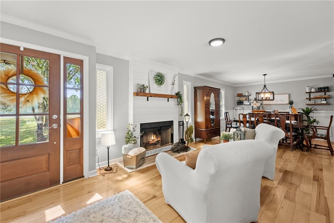
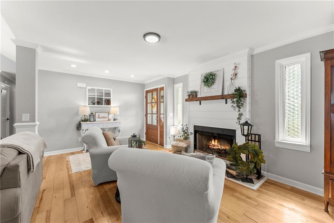
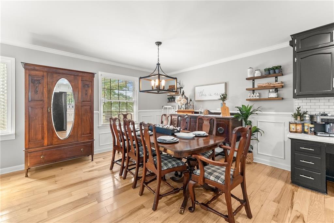
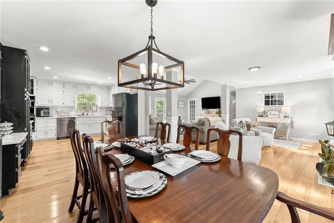
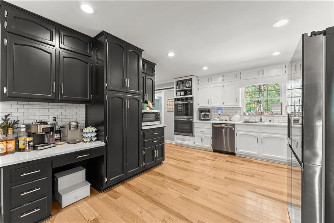
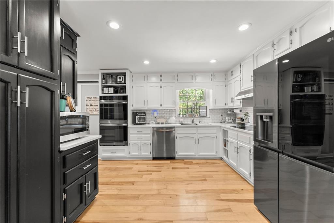
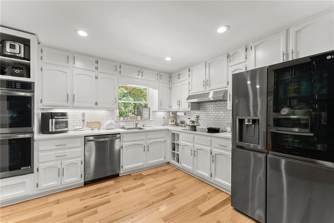
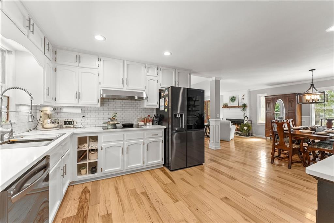
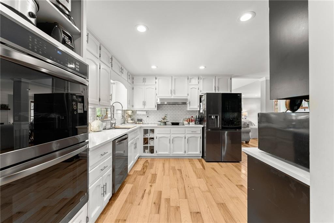
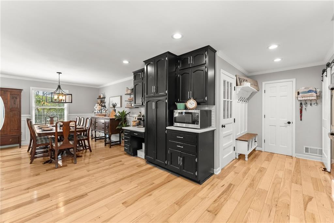
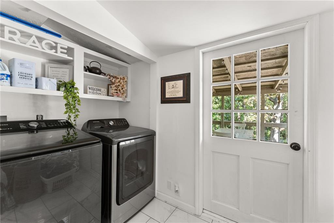
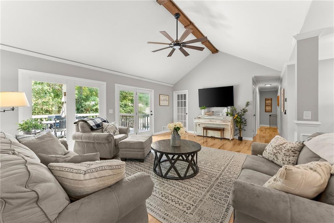
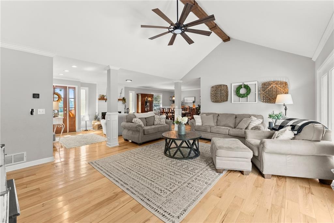
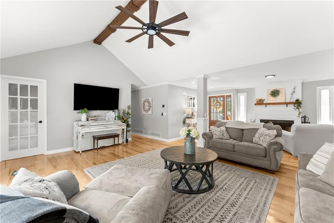
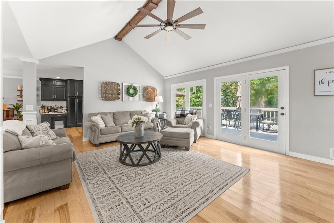
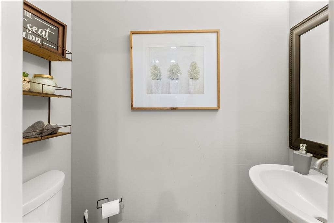
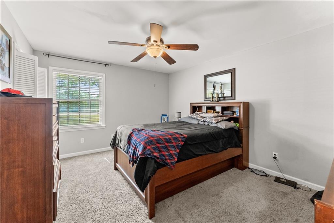
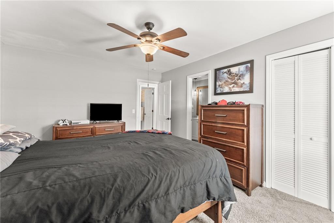
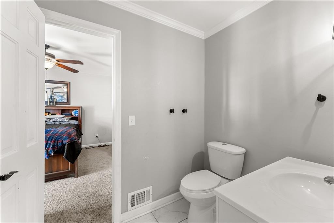
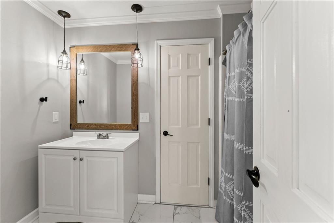
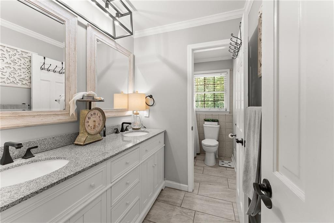
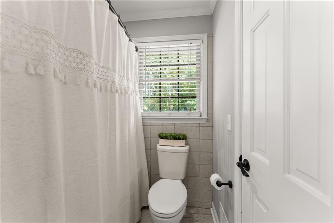
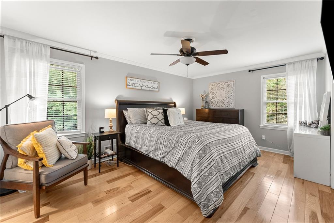
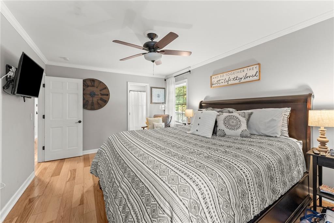
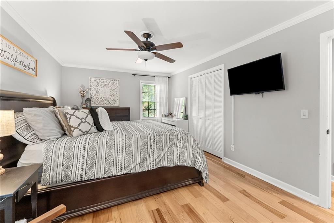
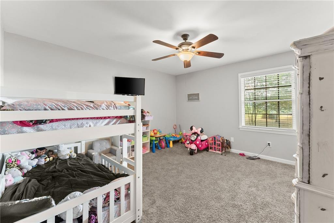
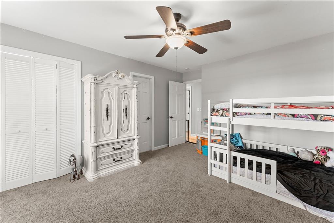
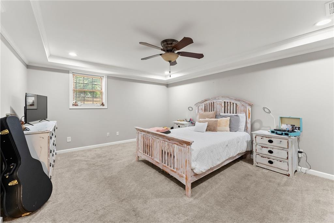
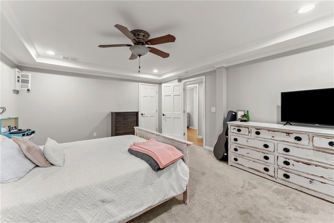
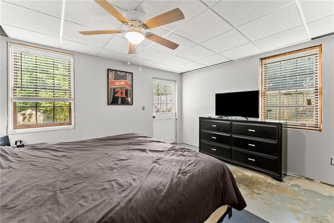
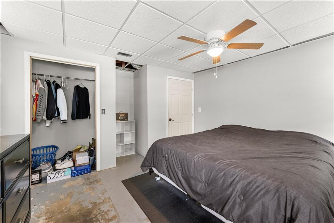
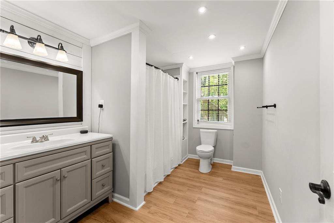
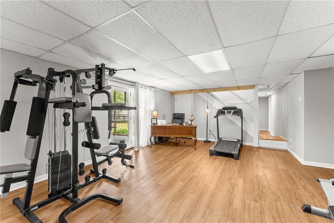
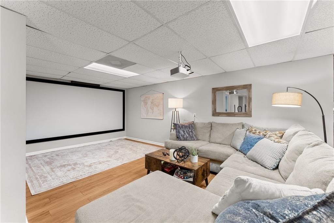

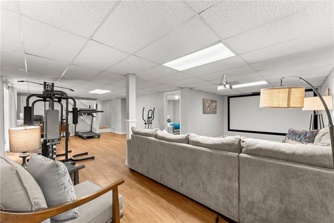
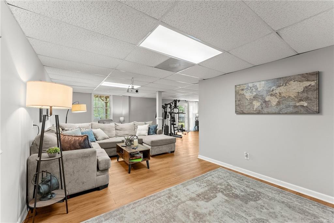
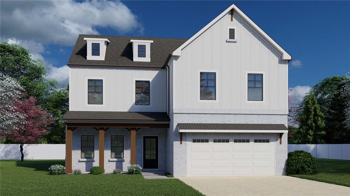
 MLS# 408732961
MLS# 408732961 