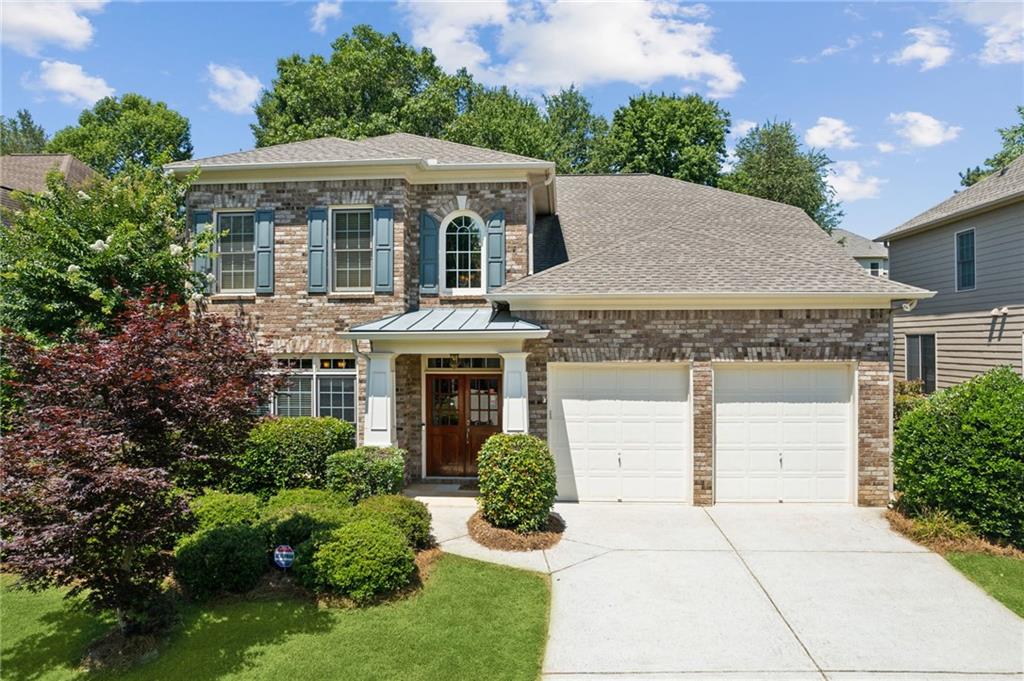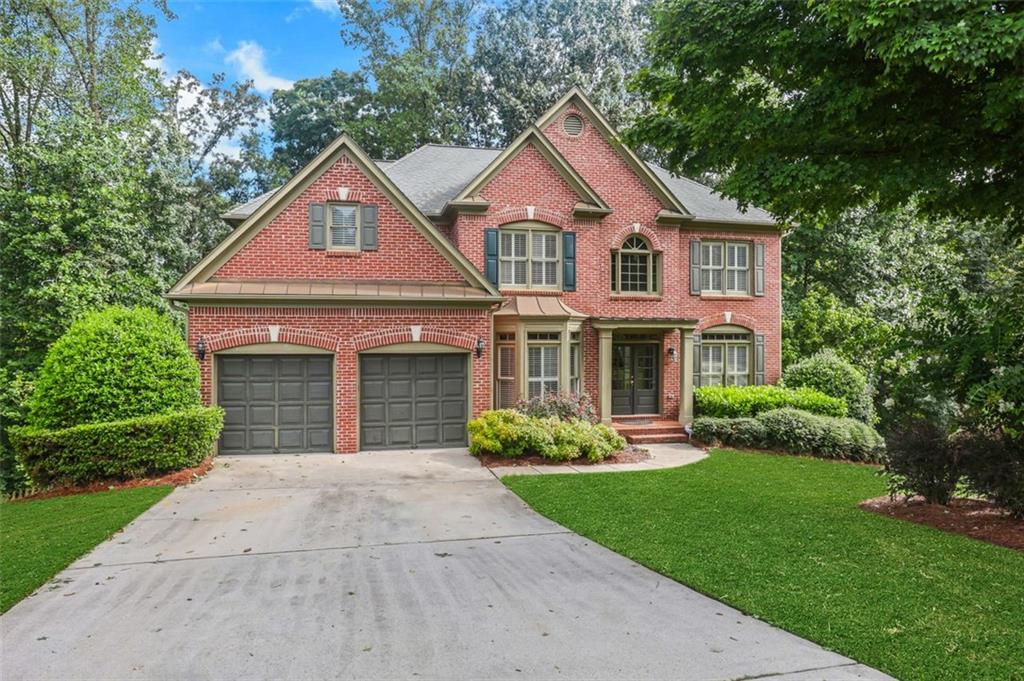4415 Aaronmoor Lane Cumming GA 30040, MLS# 407232850
Cumming, GA 30040
- 4Beds
- 3Full Baths
- 1Half Baths
- N/A SqFt
- 1995Year Built
- 2.00Acres
- MLS# 407232850
- Residential
- Single Family Residence
- Active Under Contract
- Approx Time on Market1 month, 10 days
- AreaN/A
- CountyForsyth - GA
- Subdivision Aaronmoor
Overview
Instant equity in West Forsyth HS district! 2 homes on 2 acres with in ground 20x40 PebbleTec pool. The guesthouse is beautifully renovated and features LVP flooring, main level bedroom and bathroom, full kitchen and extra loft space. The main house boats Victorian style finishes, with a wrap around porch, hardwood floors and 3 full bedrooms including a generous master and master bath. Separate formal dining room, formal living room and family room offer endless opportunities for gathering. Aaronmoor is a coveted community with all homes on 2 acre lots with values $1 million plus. This property is just waiting to be customized with your cosmetic updates! Live in the guest house while you turn the main house into your custom dream home!
Association Fees / Info
Hoa: Yes
Hoa Fees Frequency: Annually
Hoa Fees: 300
Community Features: None
Bathroom Info
Main Bathroom Level: 1
Halfbaths: 1
Total Baths: 4.00
Fullbaths: 3
Room Bedroom Features: In-Law Floorplan, Oversized Master
Bedroom Info
Beds: 4
Building Info
Habitable Residence: No
Business Info
Equipment: None
Exterior Features
Fence: Back Yard, Fenced
Patio and Porch: Front Porch, Rear Porch, Side Porch, Wrap Around
Exterior Features: Courtyard, Private Entrance, Private Yard, Rain Barrel/Cistern(s)
Road Surface Type: Asphalt
Pool Private: Yes
County: Forsyth - GA
Acres: 2.00
Pool Desc: Electric Heat, Fenced, In Ground, Private
Fees / Restrictions
Financial
Original Price: $675,000
Owner Financing: No
Garage / Parking
Parking Features: Drive Under Main Level, Garage, Garage Door Opener, Level Driveway, Parking Pad
Green / Env Info
Green Energy Generation: None
Handicap
Accessibility Features: None
Interior Features
Security Ftr: None
Fireplace Features: Factory Built, Family Room, Glass Doors, Master Bedroom
Levels: Three Or More
Appliances: Dishwasher, Disposal, Electric Cooktop, Electric Oven, Electric Water Heater, Microwave
Laundry Features: Laundry Room, Sink, Upper Level
Interior Features: Crown Molding, Double Vanity, Entrance Foyer, High Speed Internet, His and Hers Closets, Walk-In Closet(s)
Flooring: Carpet, Ceramic Tile, Hardwood
Spa Features: None
Lot Info
Lot Size Source: Public Records
Lot Features: Back Yard, Front Yard, Private
Lot Size: x
Misc
Property Attached: No
Home Warranty: No
Open House
Other
Other Structures: Carriage House,Guest House,Kennel/Dog Run,Outbuilding,Shed(s),Storage
Property Info
Construction Materials: Brick, Frame
Year Built: 1,995
Property Condition: Resale
Roof: Composition
Property Type: Residential Detached
Style: Traditional, Victorian
Rental Info
Land Lease: No
Room Info
Kitchen Features: Breakfast Bar, Cabinets Stain, Country Kitchen, Eat-in Kitchen, Kitchen Island, Second Kitchen, Solid Surface Counters
Room Master Bathroom Features: Double Shower,Double Vanity,Separate Tub/Shower,So
Room Dining Room Features: Seats 12+,Separate Dining Room
Special Features
Green Features: None
Special Listing Conditions: None
Special Circumstances: None
Sqft Info
Building Area Total: 4300
Building Area Source: Owner
Tax Info
Tax Amount Annual: 5326
Tax Year: 2,023
Tax Parcel Letter: 054-000-063
Unit Info
Utilities / Hvac
Cool System: Ceiling Fan(s), Central Air
Electric: 110 Volts
Heating: Central, Electric
Utilities: Underground Utilities
Sewer: Septic Tank
Waterfront / Water
Water Body Name: None
Water Source: Public
Waterfront Features: None
Directions
400N exit 13, turn left onto Bethelview. Turn left onto highway 20, turn left onto Aaron Sosbee Rd, community is on your left. Turn left onto Aaronmoor Lane, home is on the left.Listing Provided courtesy of Keller Williams North Atlanta
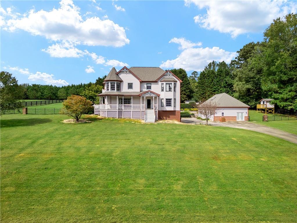
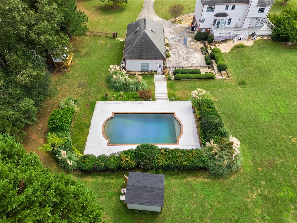
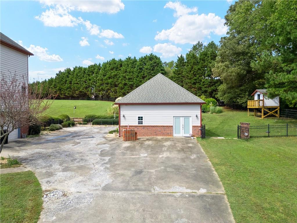
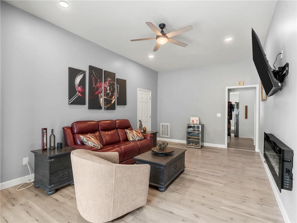
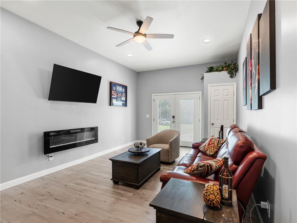
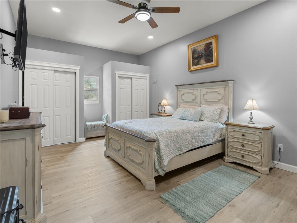
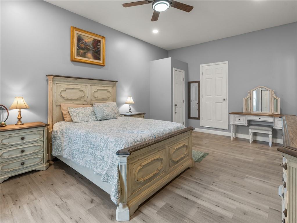
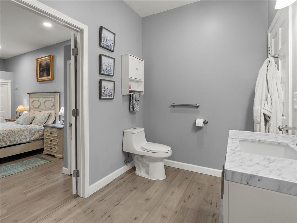
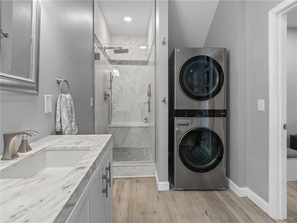
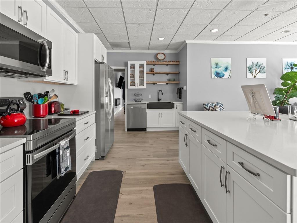
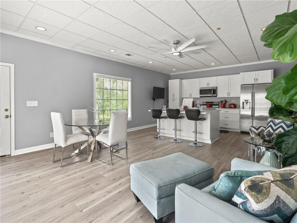
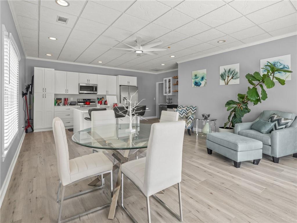
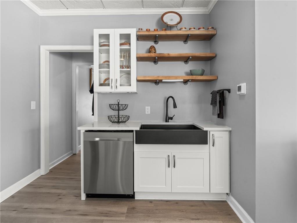
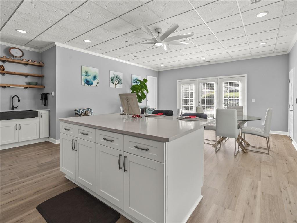
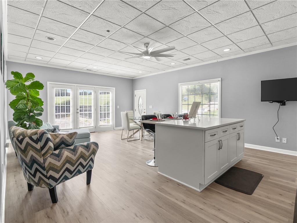
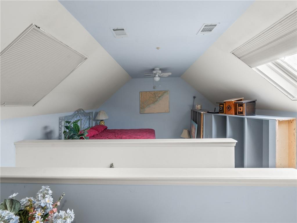
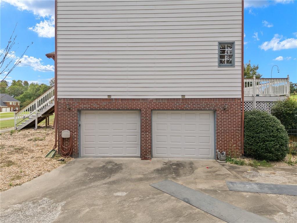
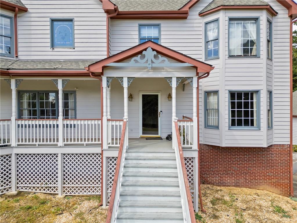
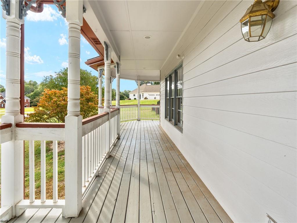
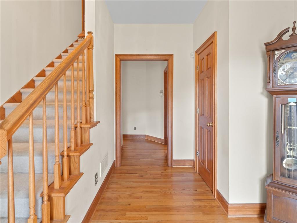
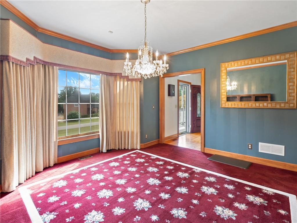
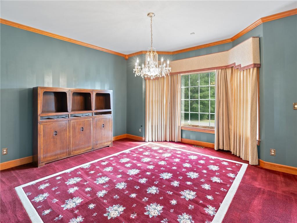
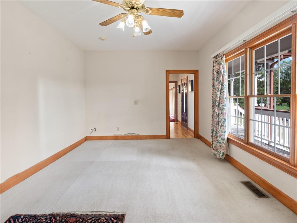
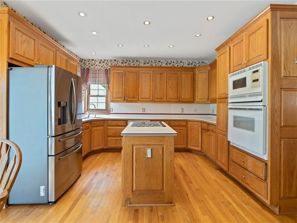
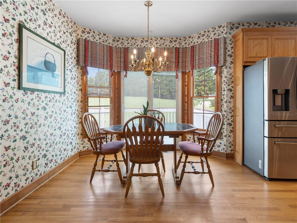
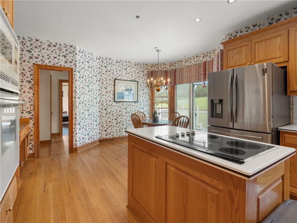
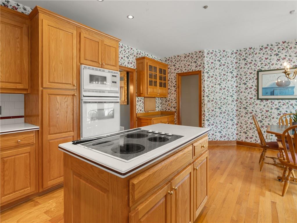
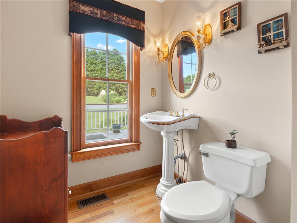
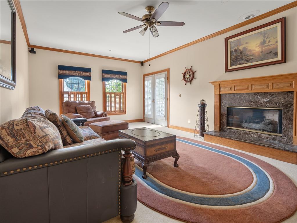
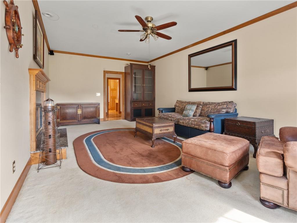
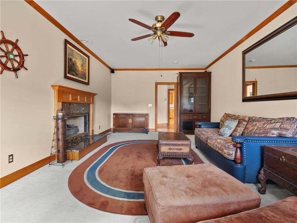
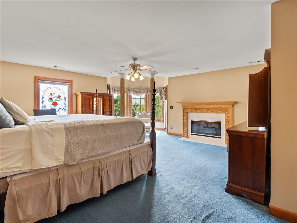
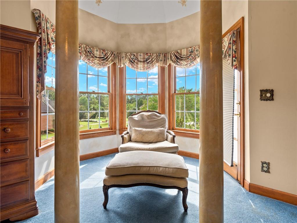
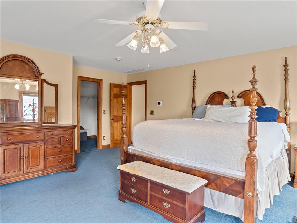
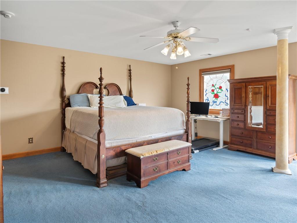
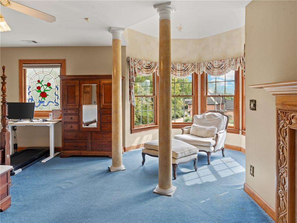
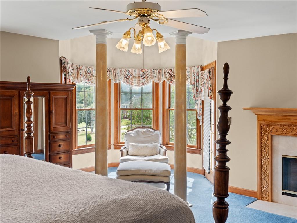
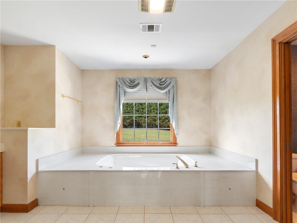
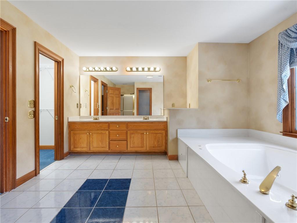
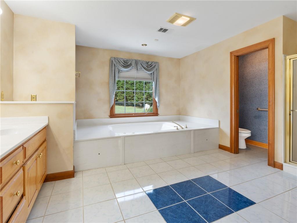
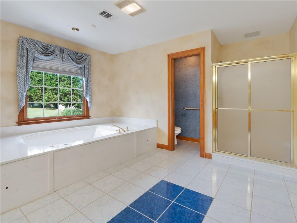
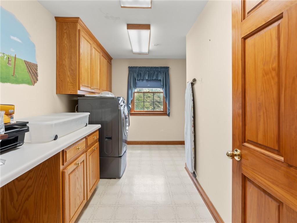
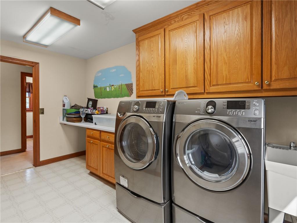
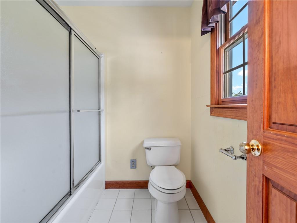

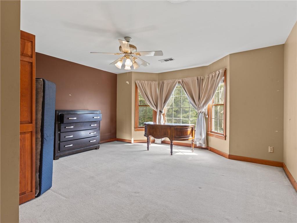
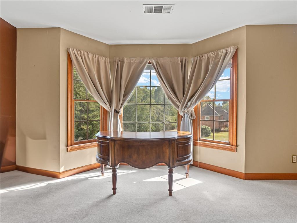
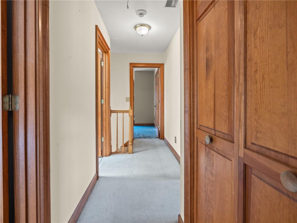
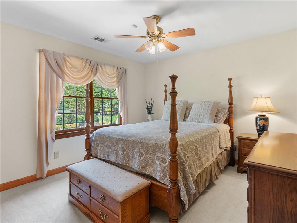
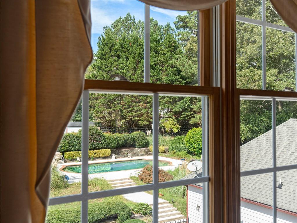
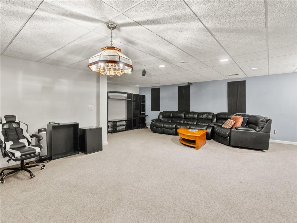
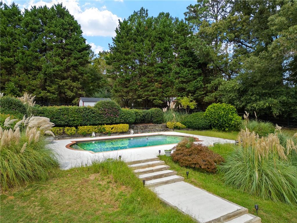
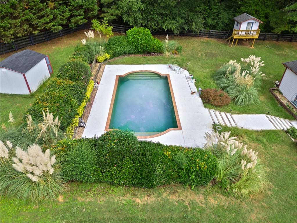
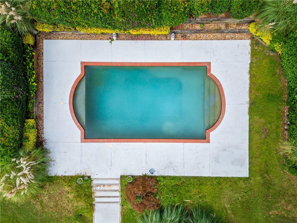
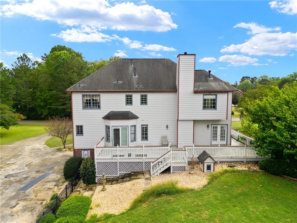
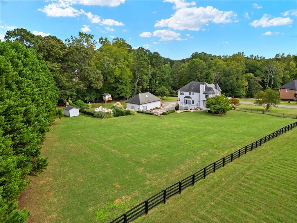
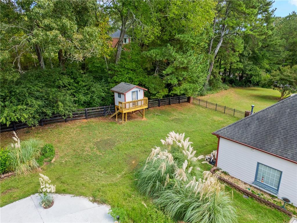
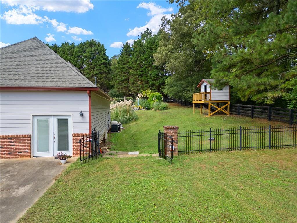
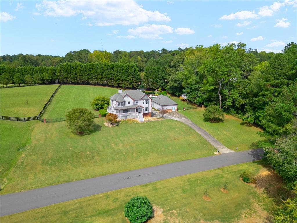
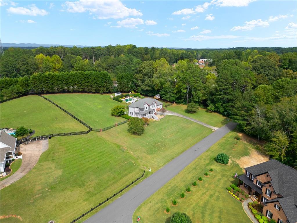
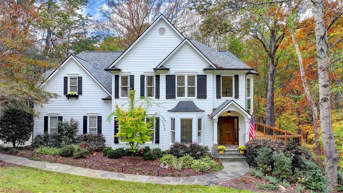
 MLS# 410690394
MLS# 410690394 