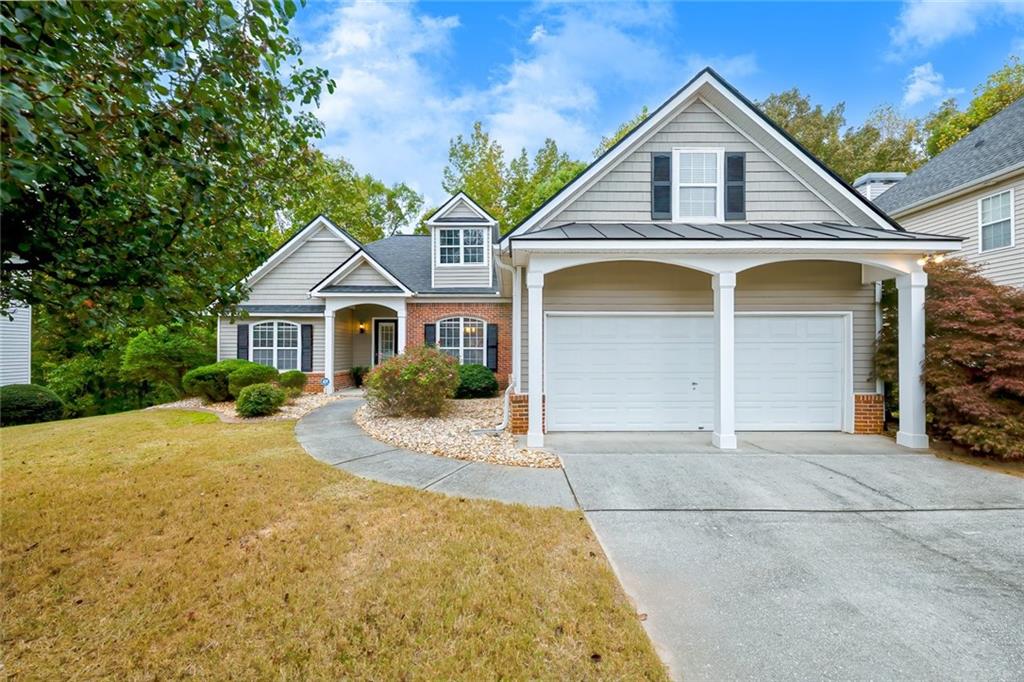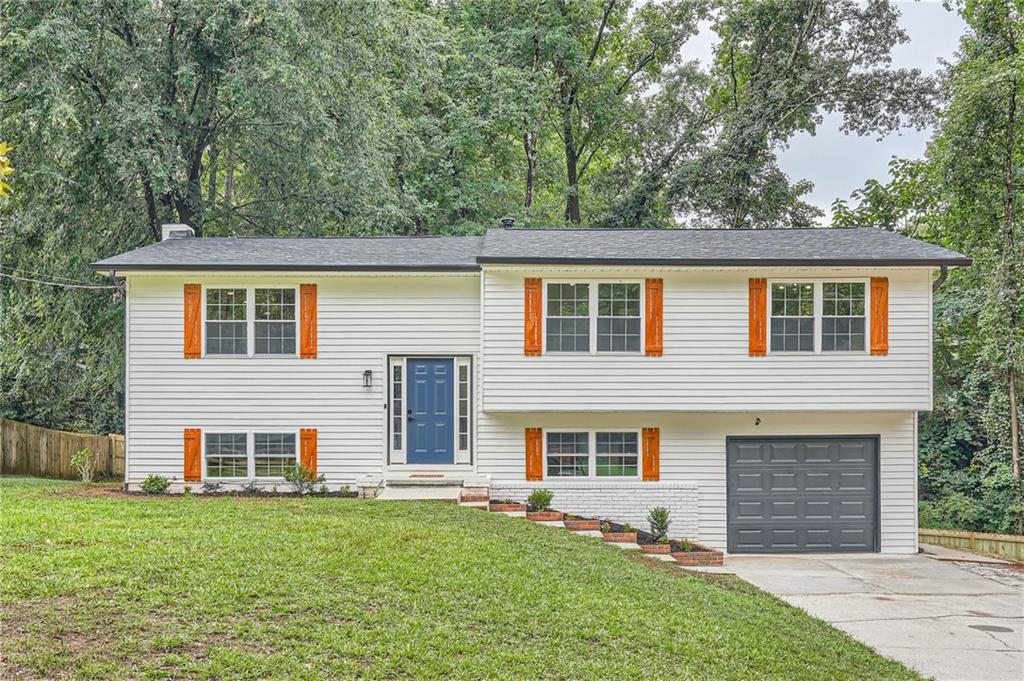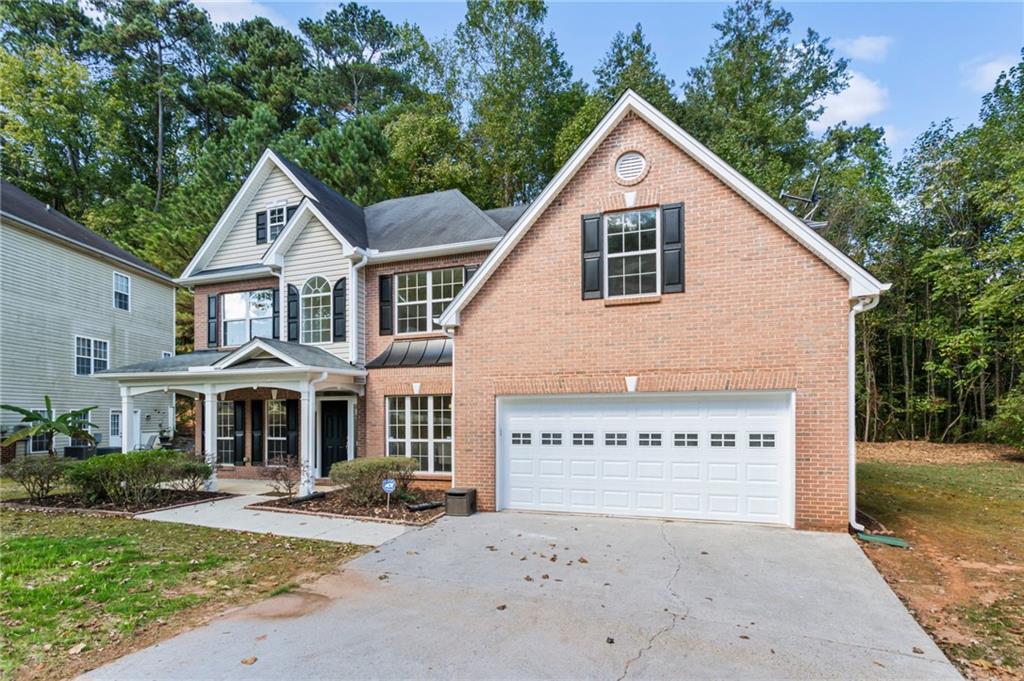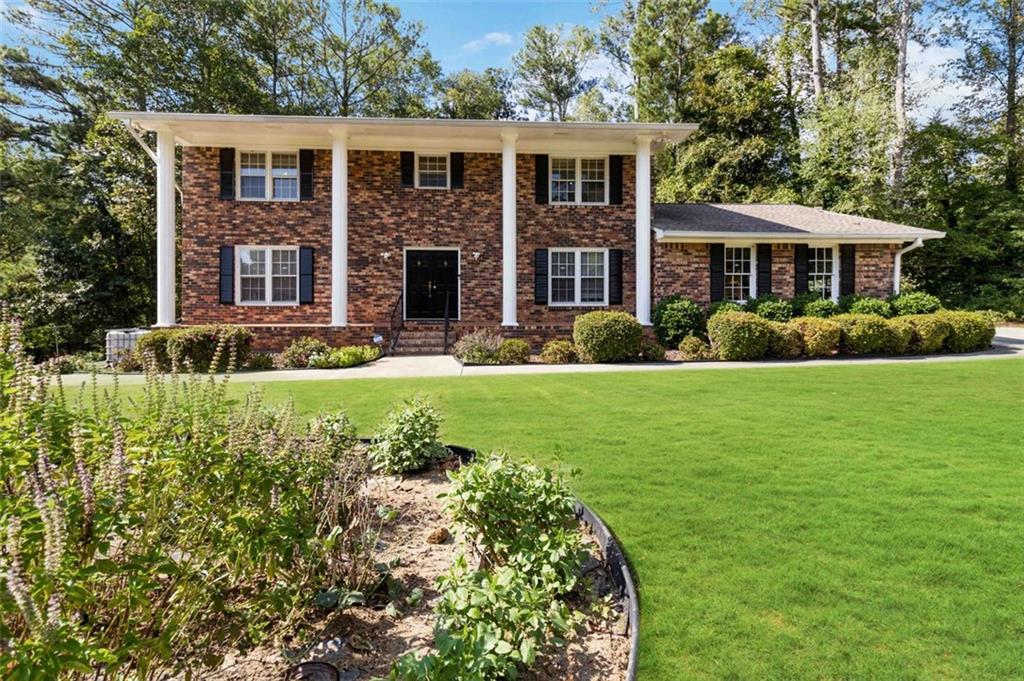4429 Westfield Drive Mableton GA 30126, MLS# 397645211
Mableton, GA 30126
- 4Beds
- 3Full Baths
- N/AHalf Baths
- N/A SqFt
- 1975Year Built
- 0.32Acres
- MLS# 397645211
- Residential
- Single Family Residence
- Active
- Approx Time on Market3 months, 15 days
- AreaN/A
- CountyCobb - GA
- Subdivision Westfield
Overview
Welcome home! Prepare to FALL IN LOVE with this picture-perfect 4 bedroom - 3 bath modern house that has been completely remodeled. It has so many desirable features - no HOA, a fenced backyard, updated open floor concept, brand new bathrooms, new entertainment kitchen and LVP flooring throughout the home, all new big ticket items includes all new roof, water heater, HVAC, plumbing & electric work, and so much more! Along with an updated floor plan - full bedroom and bathroom in basement perfect for an in law suite. Convenience is at your doorstep with easy access to main roads, hospitals and the vibrant entertainment and shopping scene of Austell/Smyrna, Silver Comet Trail, I-285 and East West Connector. Don't just envision a home; experience a way of life that embraces the perfect blend of serene living and urban accessibility.
Association Fees / Info
Hoa: No
Community Features: None
Bathroom Info
Main Bathroom Level: 2
Total Baths: 3.00
Fullbaths: 3
Room Bedroom Features: Other
Bedroom Info
Beds: 4
Building Info
Habitable Residence: No
Business Info
Equipment: None
Exterior Features
Fence: Fenced, Wood
Patio and Porch: Deck
Exterior Features: Storage
Road Surface Type: Asphalt
Pool Private: No
County: Cobb - GA
Acres: 0.32
Pool Desc: None
Fees / Restrictions
Financial
Original Price: $435,000
Owner Financing: No
Garage / Parking
Parking Features: Driveway, Garage
Green / Env Info
Green Energy Generation: None
Handicap
Accessibility Features: None
Interior Features
Security Ftr: Smoke Detector(s)
Fireplace Features: Electric
Levels: Multi/Split
Appliances: Dishwasher, Electric Cooktop, Electric Range, Range Hood, Refrigerator
Laundry Features: In Basement, Laundry Closet
Interior Features: Recessed Lighting
Flooring: Laminate
Spa Features: None
Lot Info
Lot Size Source: Public Records
Lot Features: Cleared, Corner Lot, Front Yard
Lot Size: 97 x 142
Misc
Property Attached: No
Home Warranty: No
Open House
Other
Other Structures: Shed(s)
Property Info
Construction Materials: Frame
Year Built: 1,975
Property Condition: Updated/Remodeled
Roof: Composition
Property Type: Residential Detached
Style: Traditional
Rental Info
Land Lease: No
Room Info
Kitchen Features: Cabinets White, Eat-in Kitchen, Kitchen Island
Room Master Bathroom Features: Double Vanity,Shower Only
Room Dining Room Features: Open Concept
Special Features
Green Features: Appliances, Windows
Special Listing Conditions: None
Special Circumstances: None
Sqft Info
Building Area Total: 2080
Building Area Source: Owner
Tax Info
Tax Amount Annual: 407
Tax Year: 2,023
Tax Parcel Letter: 19-1000-0-024-0
Unit Info
Utilities / Hvac
Cool System: Central Air
Electric: 220 Volts in Garage
Heating: Central
Utilities: Electricity Available, Natural Gas Available, Sewer Available, Water Available
Sewer: Public Sewer
Waterfront / Water
Water Body Name: None
Water Source: Public
Waterfront Features: None
Directions
GPS FriendlyListing Provided courtesy of Keller Williams Realty Cityside
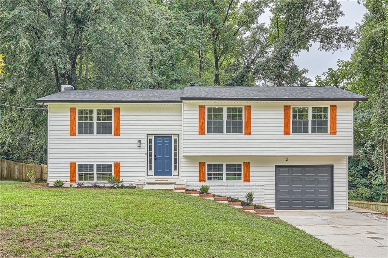
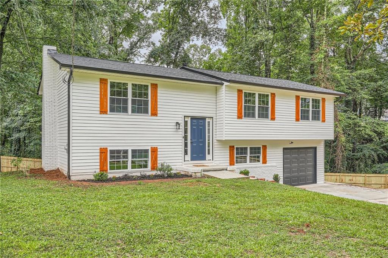
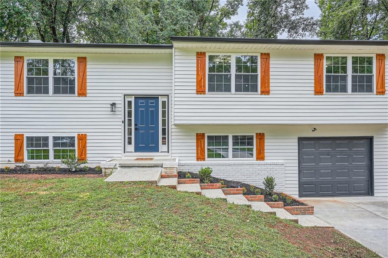
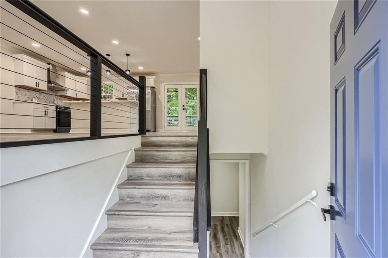
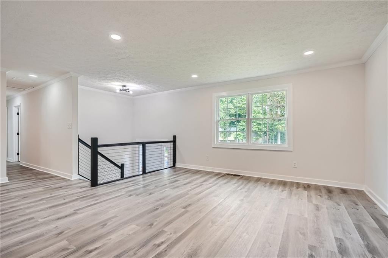
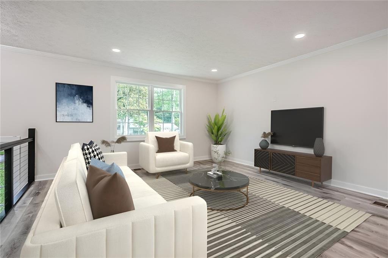
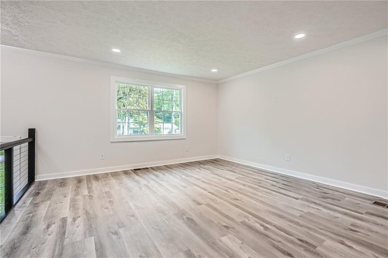
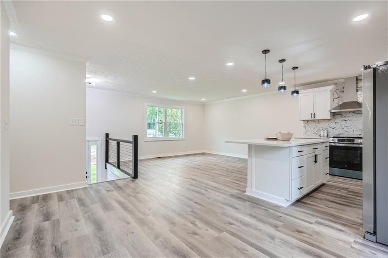
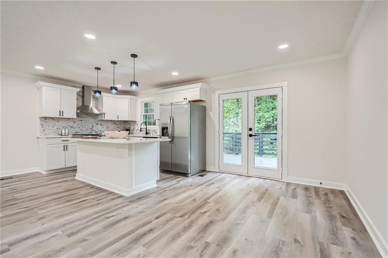
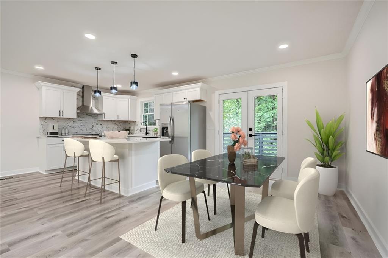
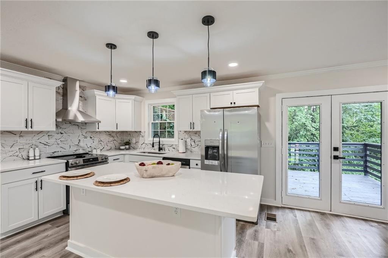
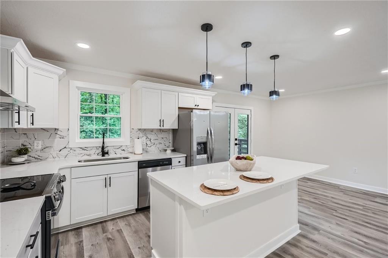
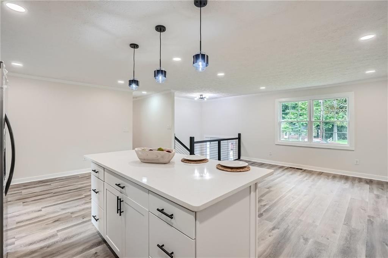
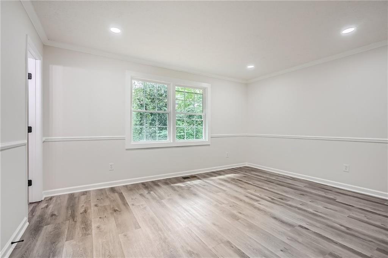
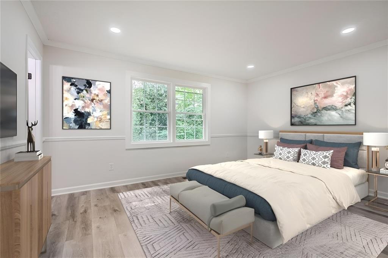
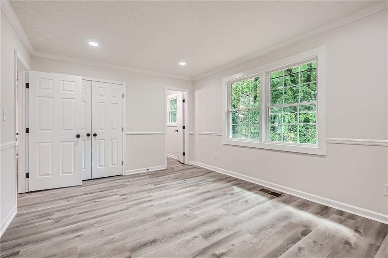
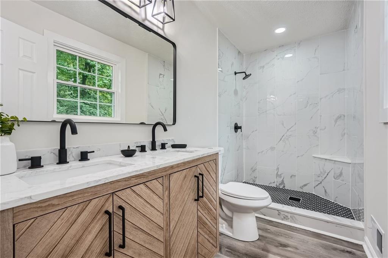
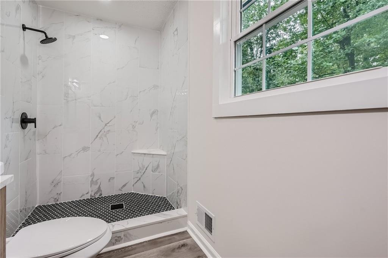
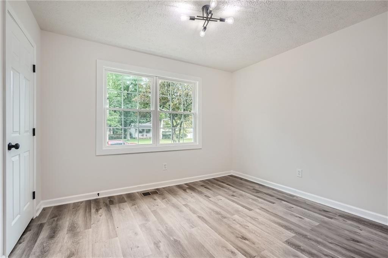
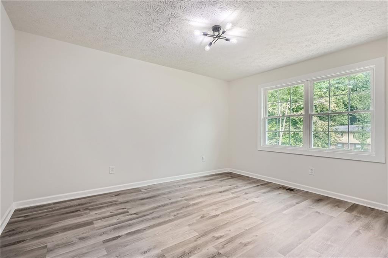
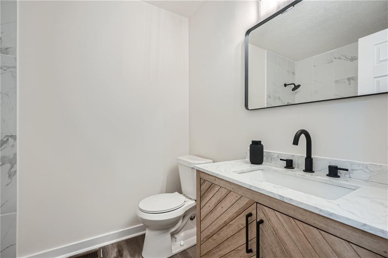
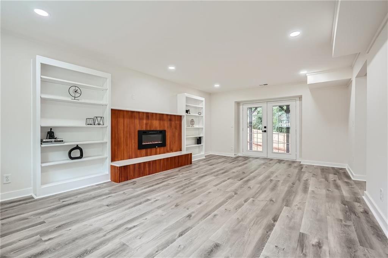
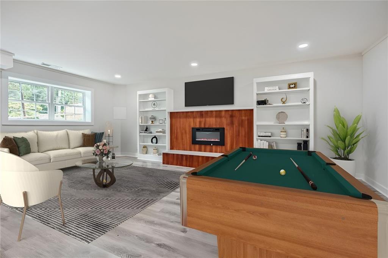
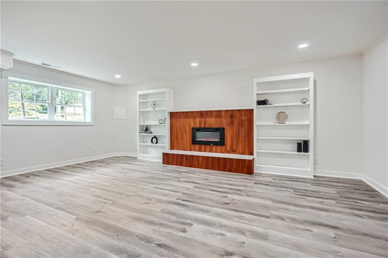
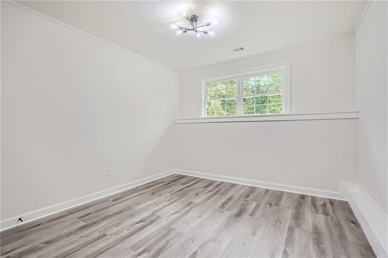
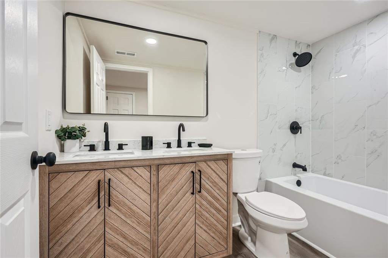
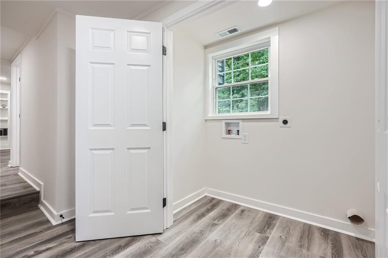
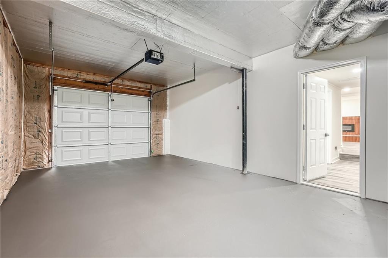
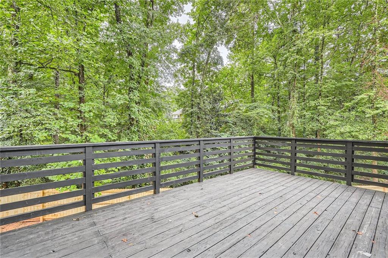
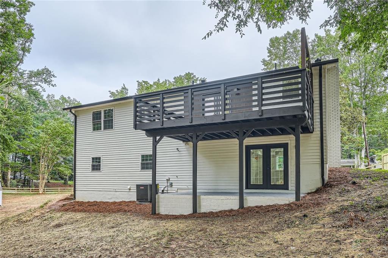
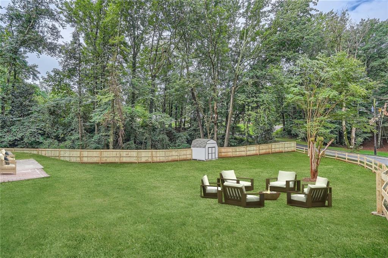
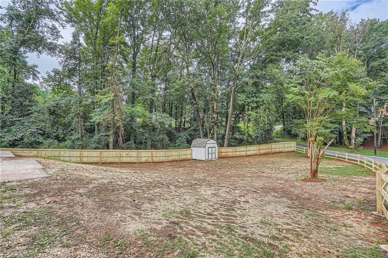
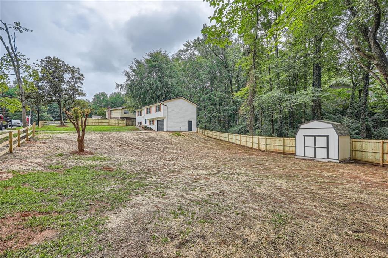
 MLS# 411162185
MLS# 411162185 