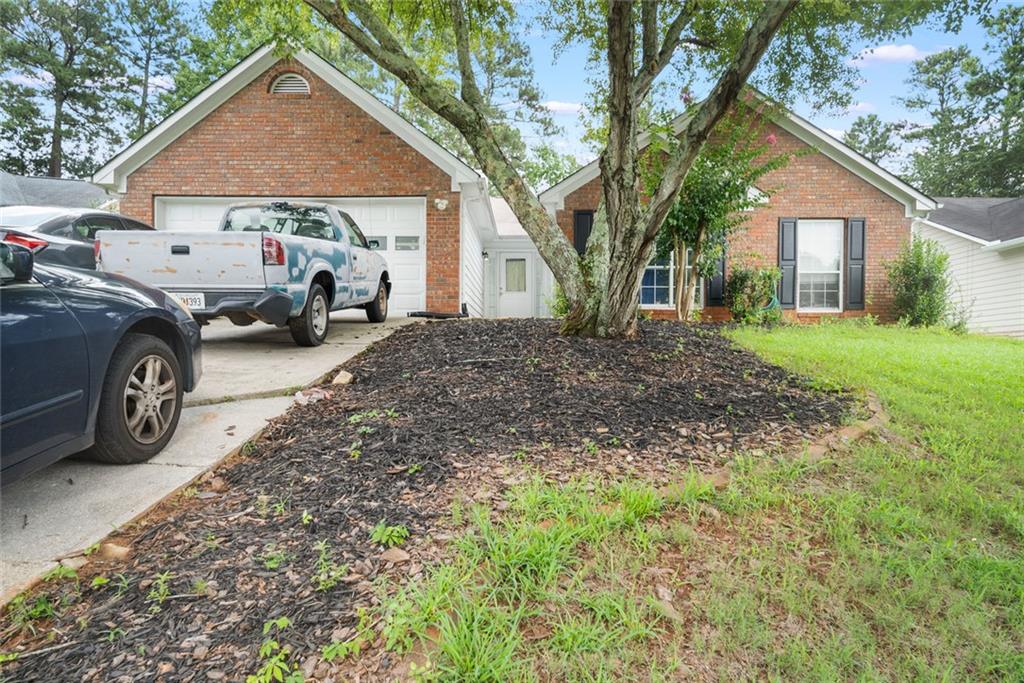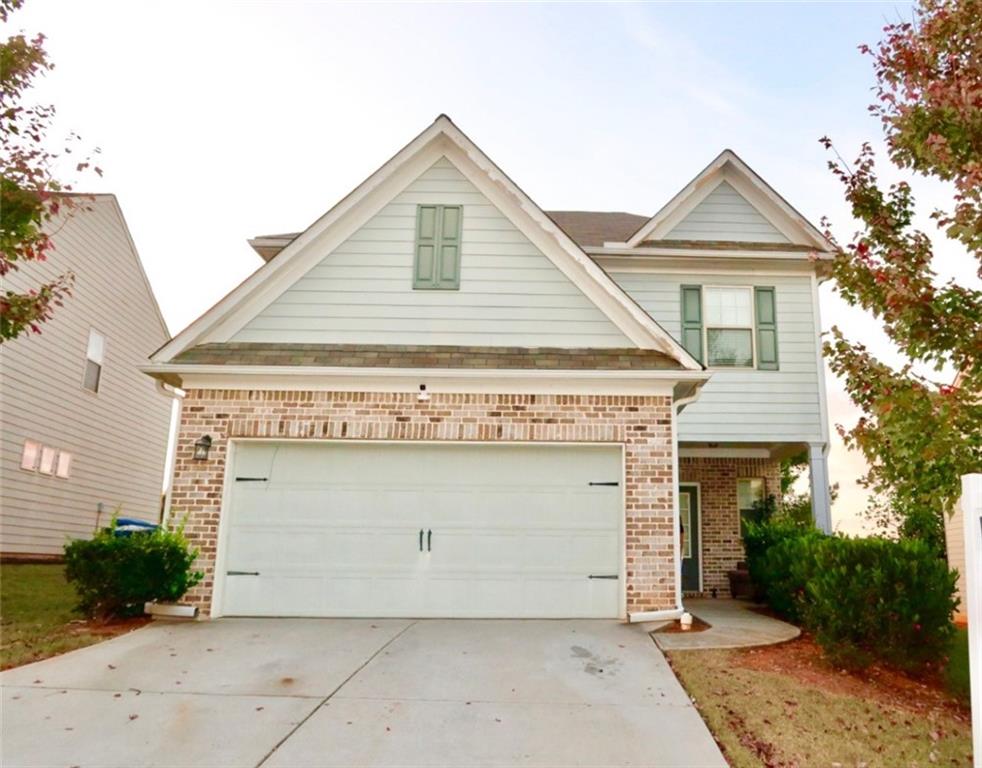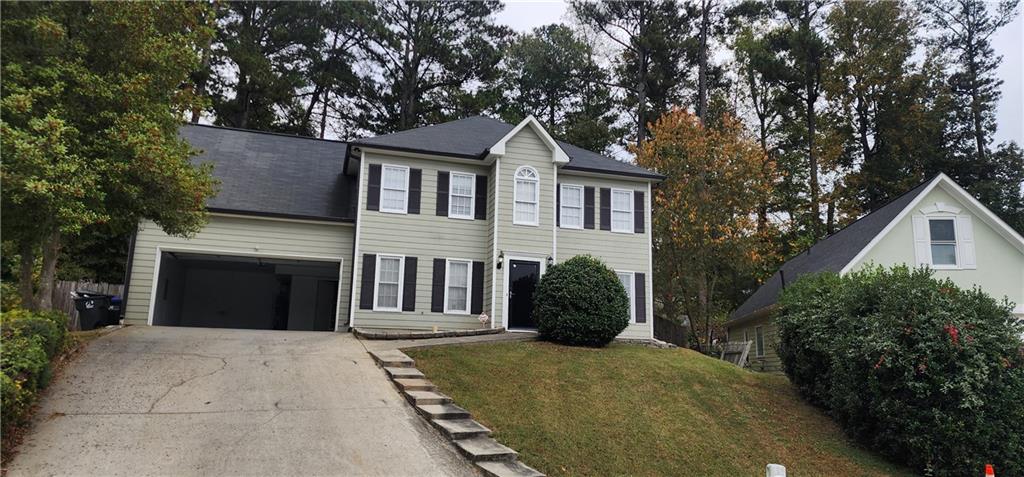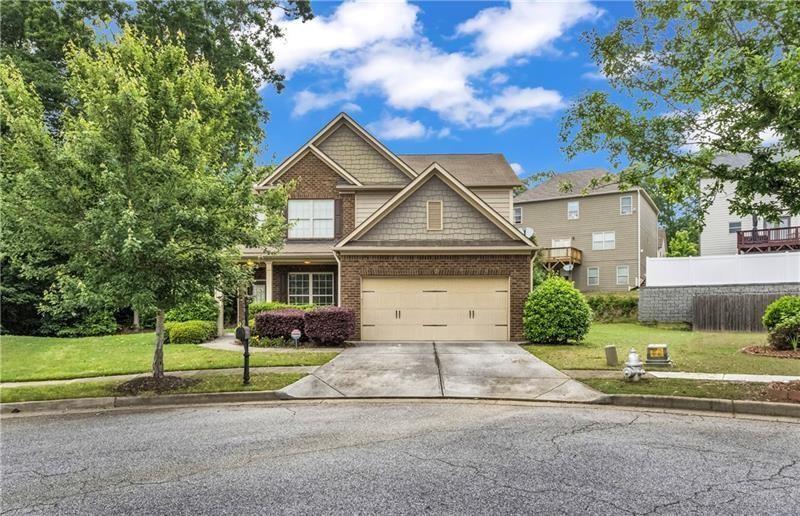443 Castle Top Lane Lawrenceville GA 30045, MLS# 405350359
Lawrenceville, GA 30045
- 4Beds
- 2Full Baths
- N/AHalf Baths
- N/A SqFt
- 2005Year Built
- 0.27Acres
- MLS# 405350359
- Residential
- Single Family Residence
- Active
- Approx Time on Market1 month, 23 days
- AreaN/A
- CountyGwinnett - GA
- Subdivision McCart Place
Overview
This house is a perfect blend of functionality and luxury. The open floor plan and spacious bedrooms with hardwood floors create an inviting and cohesive living space. The dining room and eat-in kitchen, featuring tile floors and granite countertops, add elegance and make mealtime a delightful experience. The kitchen is well-equipped and stylish, ideal for those who love to cook. The great rooms fireplace offers warmth and a cozy atmosphere, perfect for gatherings or quiet evenings. The primary bathroom with dual sinks and a separate shower offers a touch of luxury, and the vaulted ceiling in the primary bedroom enhances the sense of space. The fenced backyard serves as a private oasis, great for outdoor activities or relaxation. Overall, this house combines comfort, style, and space, making it a dream home with ample opportunities for indoor and outdoor enjoyment.
Association Fees / Info
Hoa: Yes
Hoa Fees Frequency: Annually
Hoa Fees: 400
Community Features: Homeowners Assoc, Near Schools, Near Shopping, Sidewalks, Street Lights
Hoa Fees Frequency: Annually
Bathroom Info
Main Bathroom Level: 2
Total Baths: 2.00
Fullbaths: 2
Room Bedroom Features: Master on Main, Split Bedroom Plan
Bedroom Info
Beds: 4
Building Info
Habitable Residence: No
Business Info
Equipment: None
Exterior Features
Fence: Back Yard, Fenced, Wood
Patio and Porch: Front Porch, Patio
Exterior Features: Private Yard
Road Surface Type: Paved
Pool Private: No
County: Gwinnett - GA
Acres: 0.27
Pool Desc: None
Fees / Restrictions
Financial
Original Price: $429,900
Owner Financing: No
Garage / Parking
Parking Features: Attached, Garage
Green / Env Info
Green Energy Generation: None
Handicap
Accessibility Features: None
Interior Features
Security Ftr: Smoke Detector(s)
Fireplace Features: Great Room
Levels: One and One Half
Appliances: Dishwasher, Gas Range, Refrigerator
Laundry Features: In Hall
Interior Features: Cathedral Ceiling(s), Double Vanity, Entrance Foyer, High Ceilings 10 ft Main, Walk-In Closet(s)
Flooring: Hardwood, Tile
Spa Features: None
Lot Info
Lot Size Source: Public Records
Lot Features: Back Yard, Front Yard
Lot Size: x
Misc
Property Attached: No
Home Warranty: No
Open House
Other
Other Structures: None
Property Info
Construction Materials: Frame
Year Built: 2,005
Property Condition: Resale
Roof: Composition
Property Type: Residential Detached
Style: Ranch, Traditional
Rental Info
Land Lease: No
Room Info
Kitchen Features: Breakfast Bar, Eat-in Kitchen, Pantry, View to Family Room
Room Master Bathroom Features: Double Vanity,Separate Tub/Shower
Room Dining Room Features: Separate Dining Room
Special Features
Green Features: None
Special Listing Conditions: None
Special Circumstances: Corporate Owner, No disclosures from Seller, Sold As/Is
Sqft Info
Building Area Total: 2106
Building Area Source: Public Records
Tax Info
Tax Amount Annual: 4286
Tax Year: 2,023
Tax Parcel Letter: R5181-571
Unit Info
Utilities / Hvac
Cool System: Ceiling Fan(s), Central Air, Electric
Electric: 110 Volts
Heating: Central, Forced Air
Utilities: Cable Available, Electricity Available, Natural Gas Available, Sewer Available, Underground Utilities, Water Available
Sewer: Public Sewer
Waterfront / Water
Water Body Name: None
Water Source: Public
Waterfront Features: None
Directions
Use GPSListing Provided courtesy of Realty One Group Edge
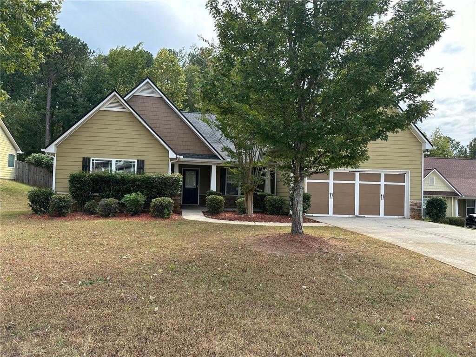
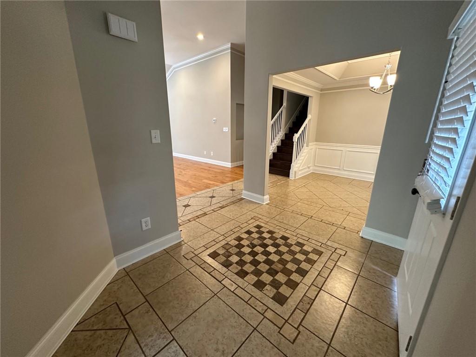
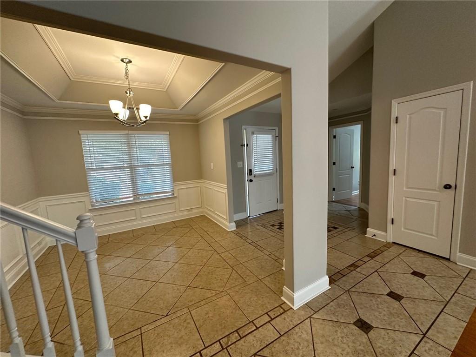
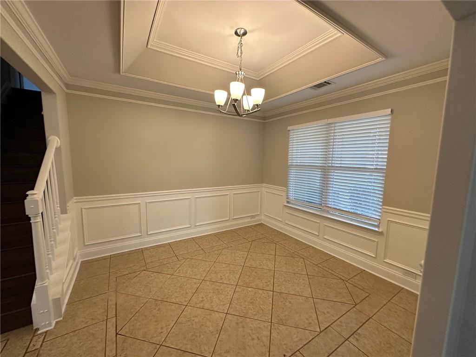
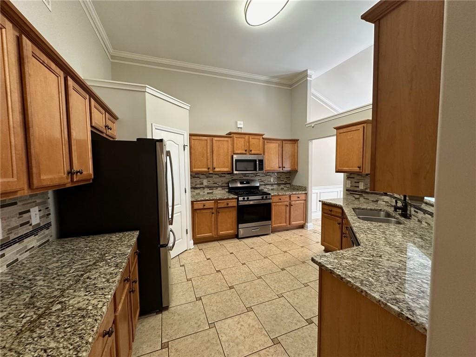
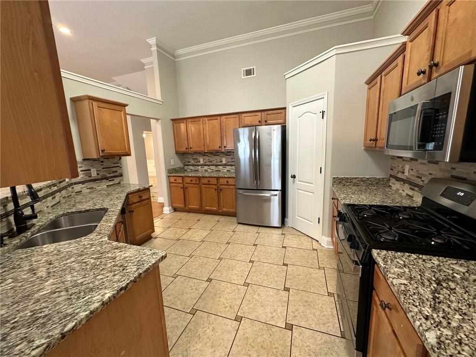
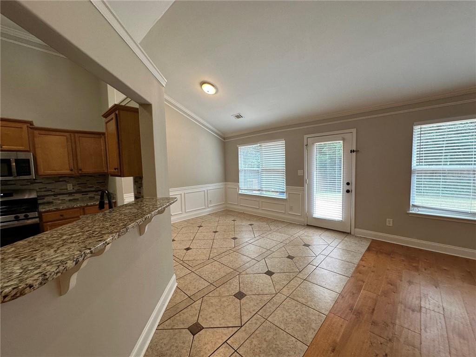
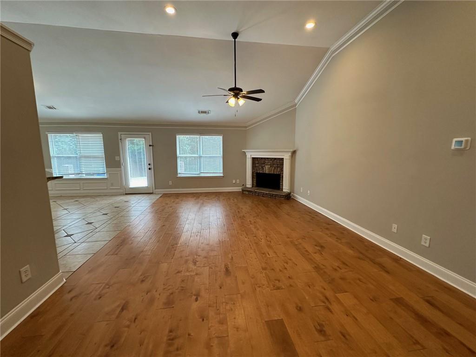
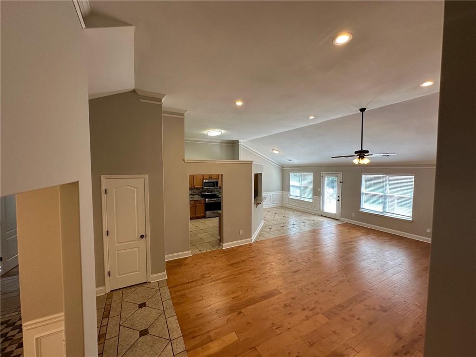
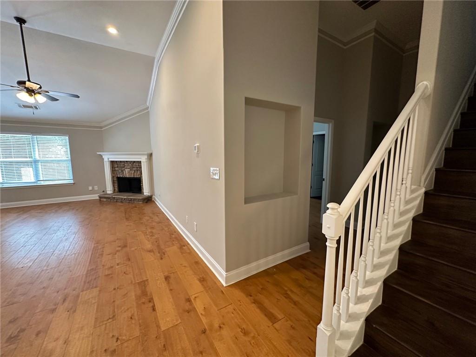
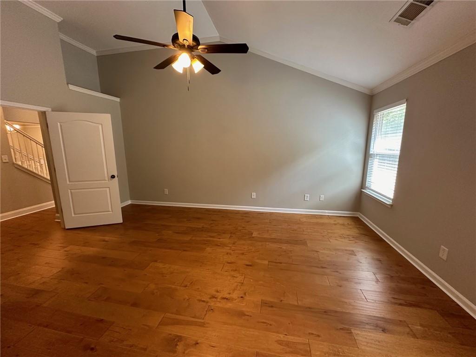
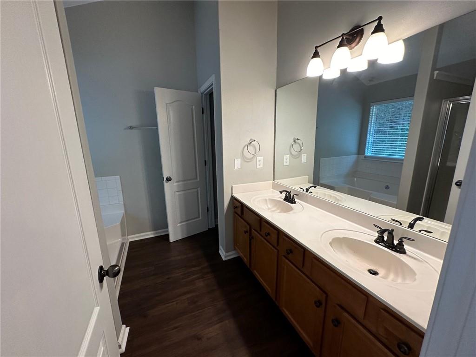
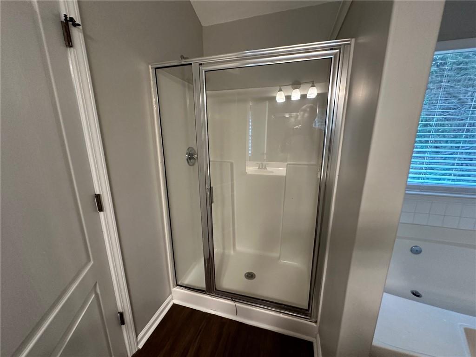
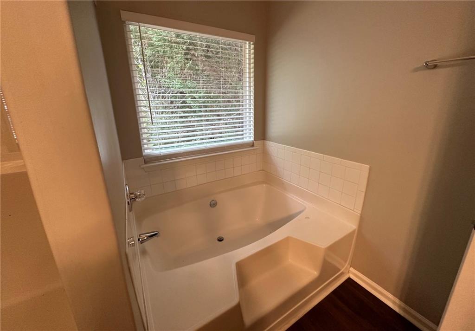
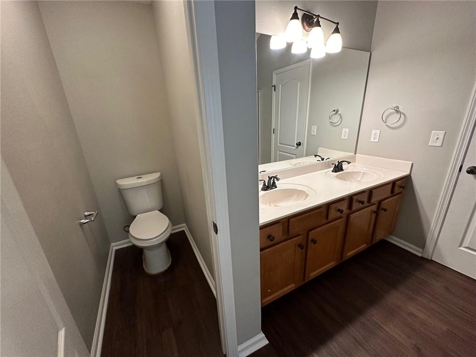
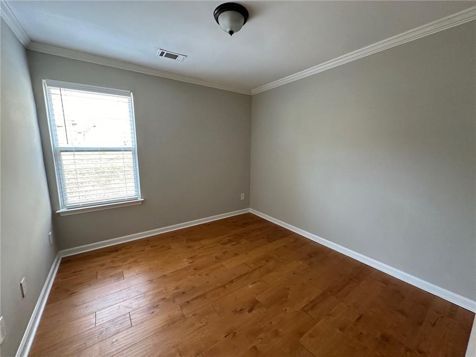
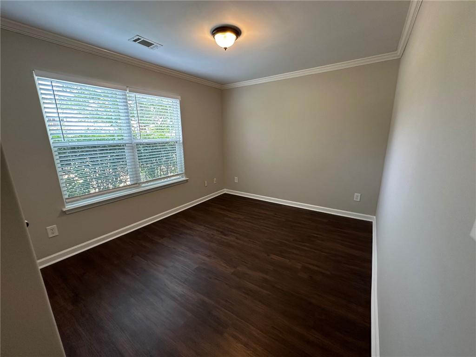
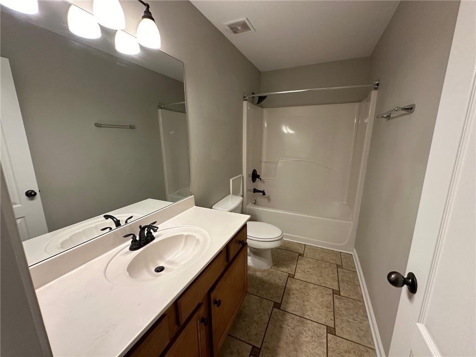
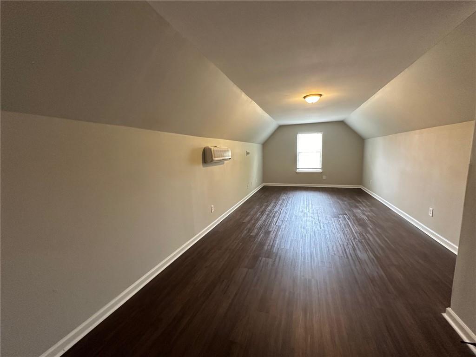
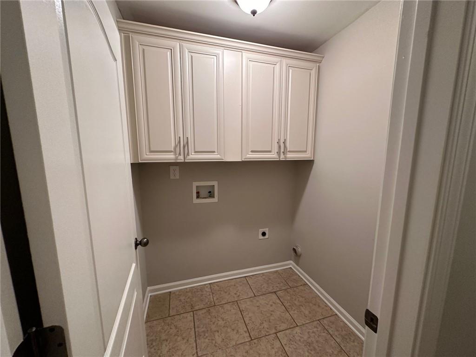
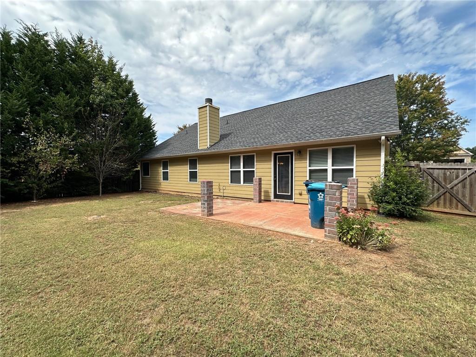
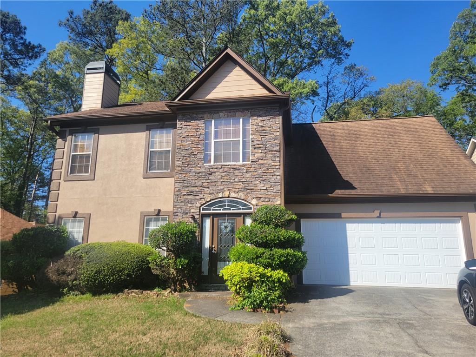
 MLS# 7372319
MLS# 7372319 