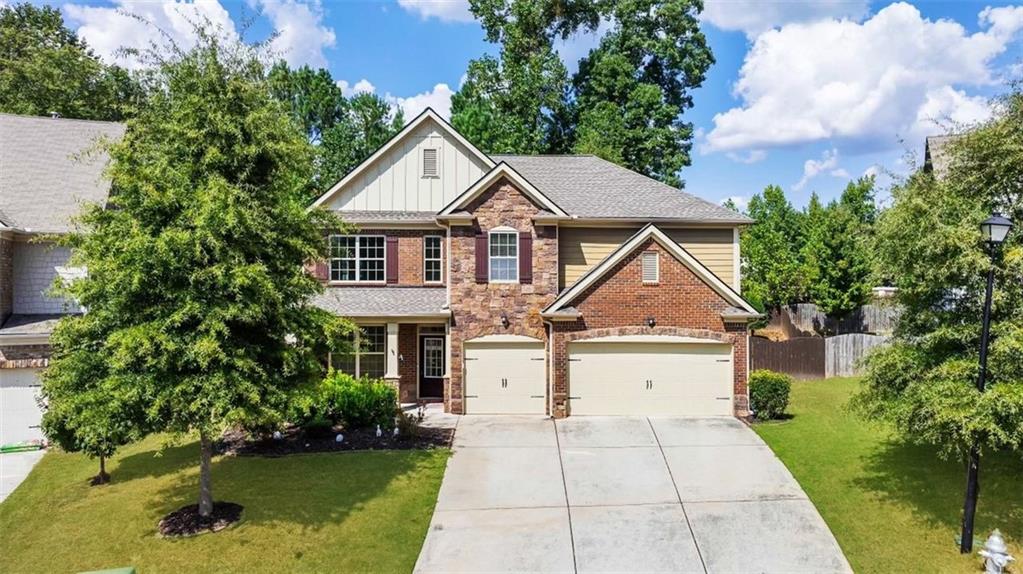4430 Vernon Street Lilburn GA 30047, MLS# 399452907
Lilburn, GA 30047
- 5Beds
- 3Full Baths
- N/AHalf Baths
- N/A SqFt
- 2022Year Built
- 0.47Acres
- MLS# 399452907
- Residential
- Single Family Residence
- Pending
- Approx Time on Market3 months, 19 days
- AreaN/A
- CountyGwinnett - GA
- Subdivision Freeman Acres
Overview
The Thoees.mas plan has never been lived in is a modern finished home that needs a forever family. Open floor plan and very spacious with large private back yard and no HOA fees.
Association Fees / Info
Hoa: No
Community Features: Near Trails/Greenway
Bathroom Info
Main Bathroom Level: 1
Total Baths: 3.00
Fullbaths: 3
Room Bedroom Features: Oversized Master, Sitting Room
Bedroom Info
Beds: 5
Building Info
Habitable Residence: No
Business Info
Equipment: None
Exterior Features
Fence: None
Patio and Porch: Covered
Exterior Features: None
Road Surface Type: Asphalt
Pool Private: No
County: Gwinnett - GA
Acres: 0.47
Pool Desc: None
Fees / Restrictions
Financial
Original Price: $629,900
Owner Financing: No
Garage / Parking
Parking Features: Garage Door Opener, Driveway
Green / Env Info
Green Energy Generation: None
Handicap
Accessibility Features: None
Interior Features
Security Ftr: Fire Alarm
Fireplace Features: Brick, Basement
Levels: Two
Appliances: Dishwasher, Electric Range, Electric Water Heater, Disposal, Dryer, ENERGY STAR Qualified Appliances, Electric Oven, ENERGY STAR Qualified Water Heater, Microwave, Self Cleaning Oven, Other
Laundry Features: Electric Dryer Hookup, Laundry Room
Interior Features: Cathedral Ceiling(s)
Flooring: Hardwood
Spa Features: None
Lot Info
Lot Size Source: Builder
Lot Features: Back Yard
Lot Size: 158
Misc
Property Attached: No
Home Warranty: No
Open House
Other
Other Structures: None
Property Info
Construction Materials: Wood Siding
Year Built: 2,022
Property Condition: Resale
Roof: Asbestos Shingle
Property Type: Residential Detached
Style: Traditional
Rental Info
Land Lease: No
Room Info
Kitchen Features: Cabinets White, Country Kitchen, Kitchen Island, Pantry Walk-In
Room Master Bathroom Features: Double Vanity,Double Shower
Room Dining Room Features: Separate Dining Room
Special Features
Green Features: None
Special Listing Conditions: None
Special Circumstances: None
Sqft Info
Building Area Total: 2808
Building Area Source: Agent Measured
Tax Info
Tax Amount Annual: 7200
Tax Year: 2,024
Tax Parcel Letter: R6158B-037
Unit Info
Utilities / Hvac
Cool System: Ceiling Fan(s), ENERGY STAR Qualified Equipment, Electric, Central Air
Electric: None
Heating: Central
Utilities: Electricity Available, Sewer Available
Sewer: Public Sewer
Waterfront / Water
Water Body Name: None
Water Source: Public
Waterfront Features: None
Directions
I-85 NB to exit 102 Beaver Ruin rd and turn right. Then 2.5 miles to Burns Rd. and turn right. Then left on Freeman Drive and then left on Vernon Street.Listing Provided courtesy of Nathan's Realty
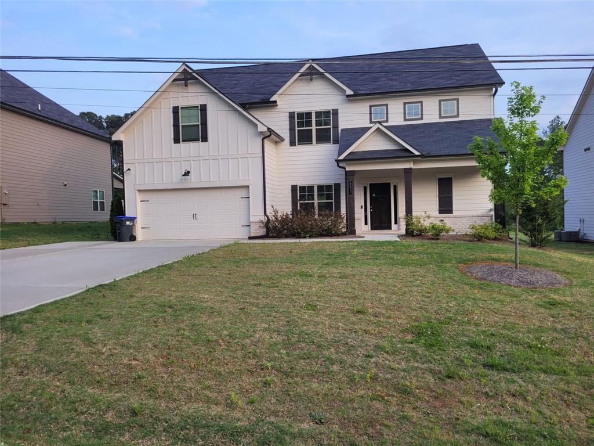
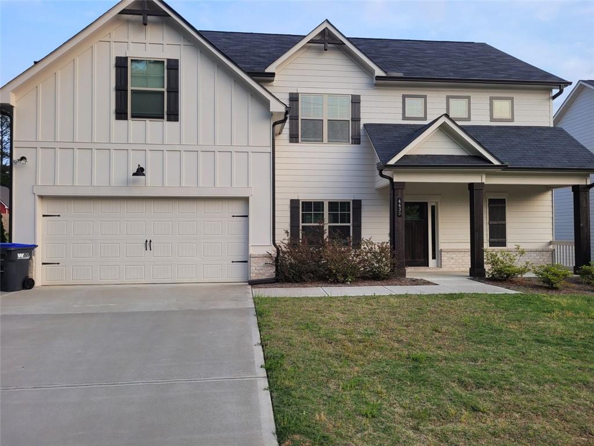
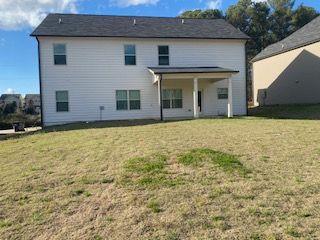
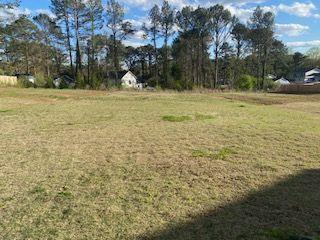
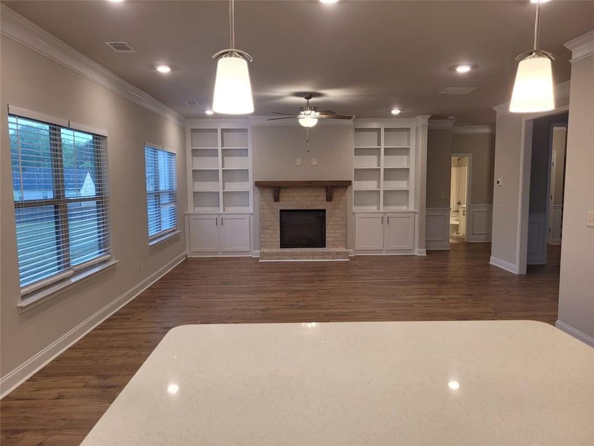
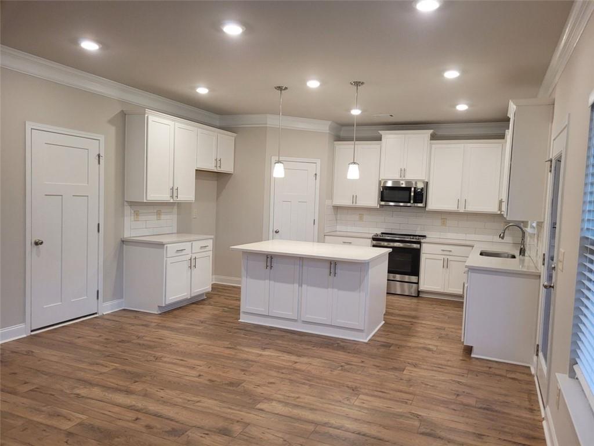
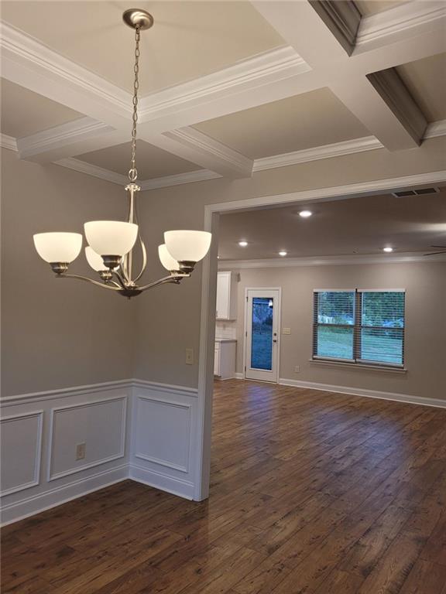
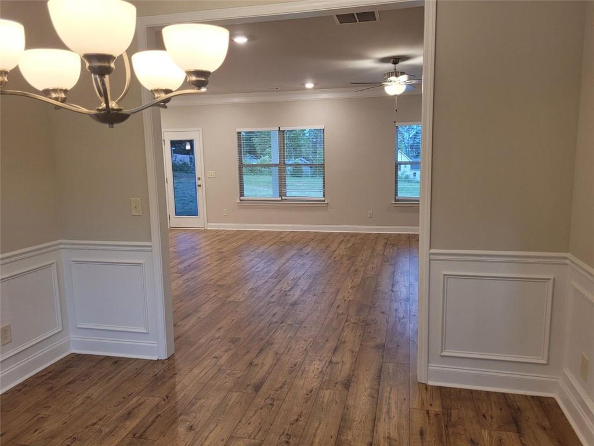
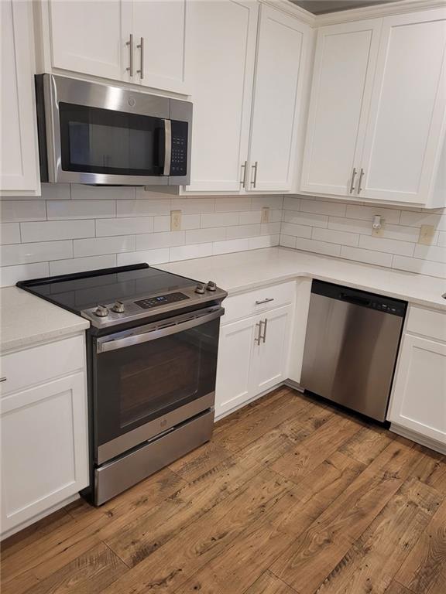
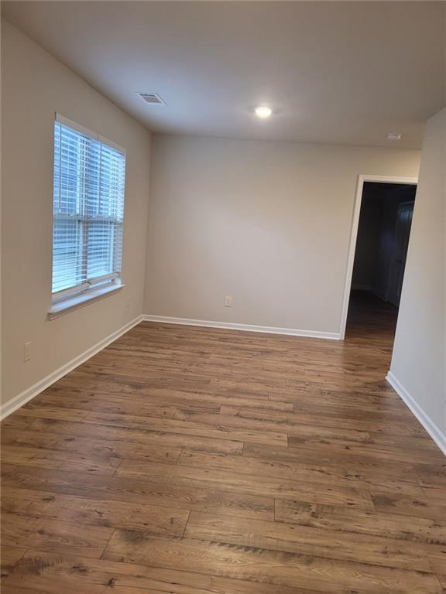
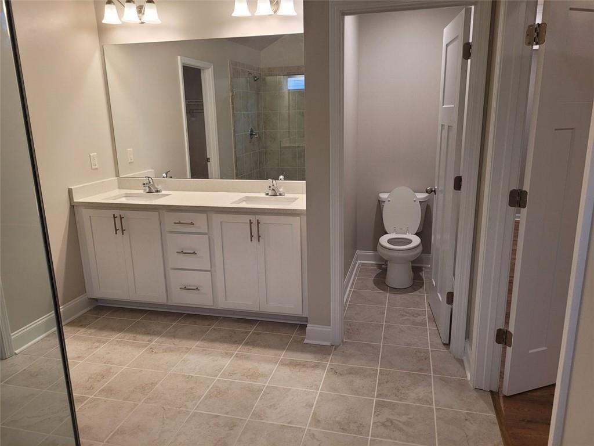
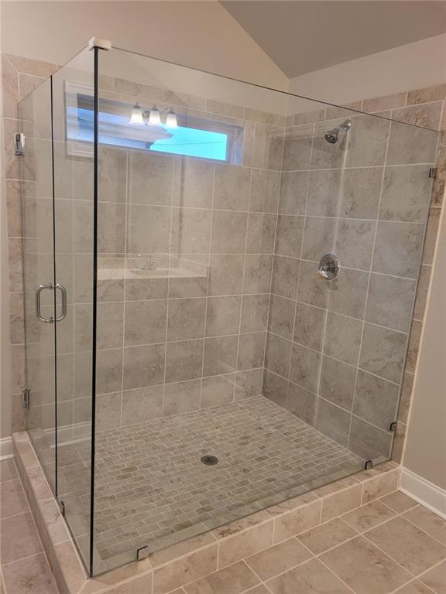
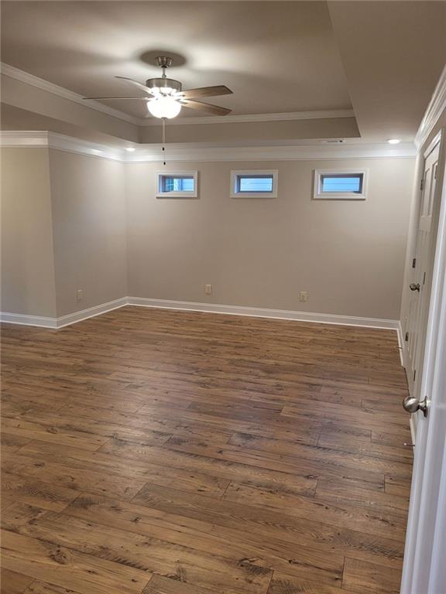
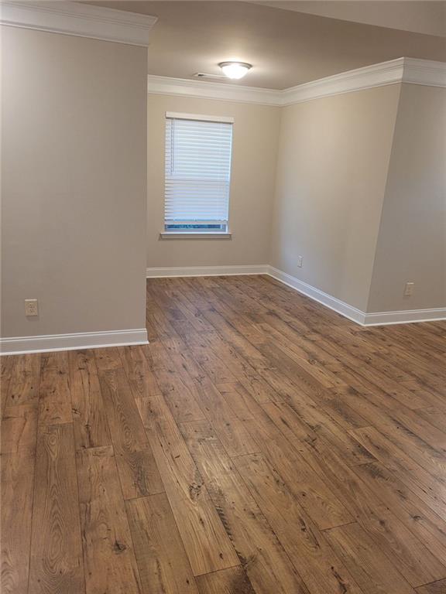
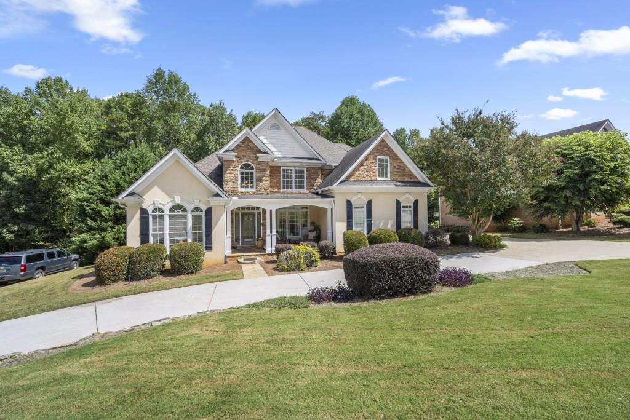
 MLS# 407113346
MLS# 407113346 