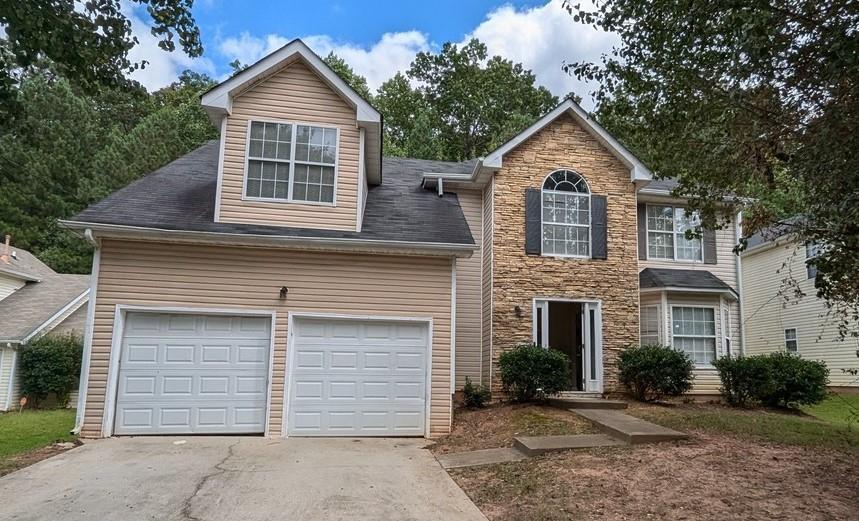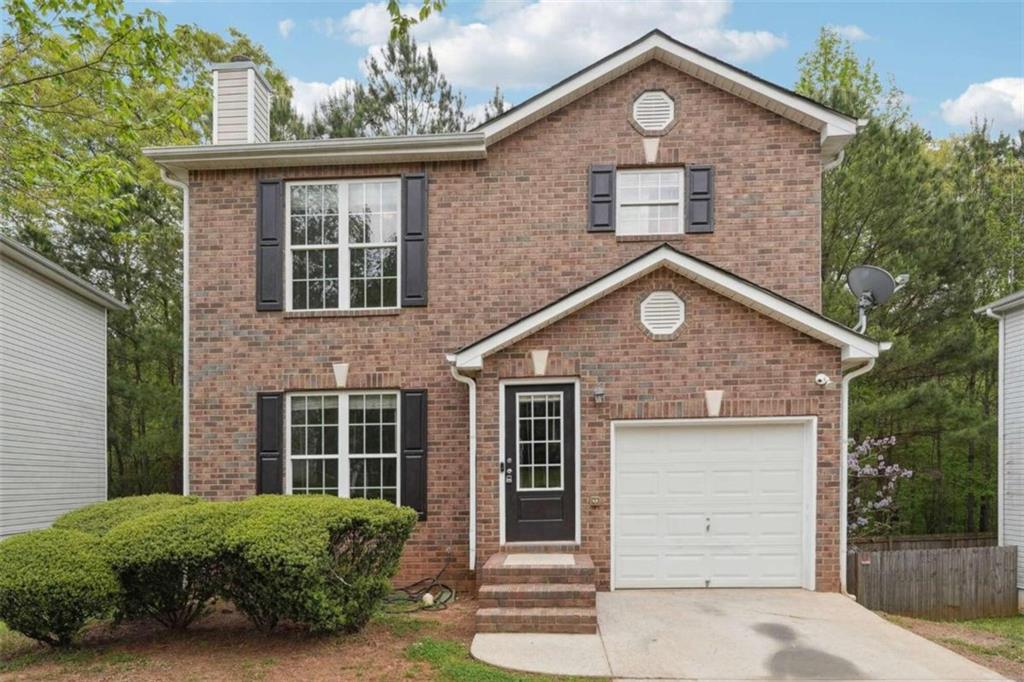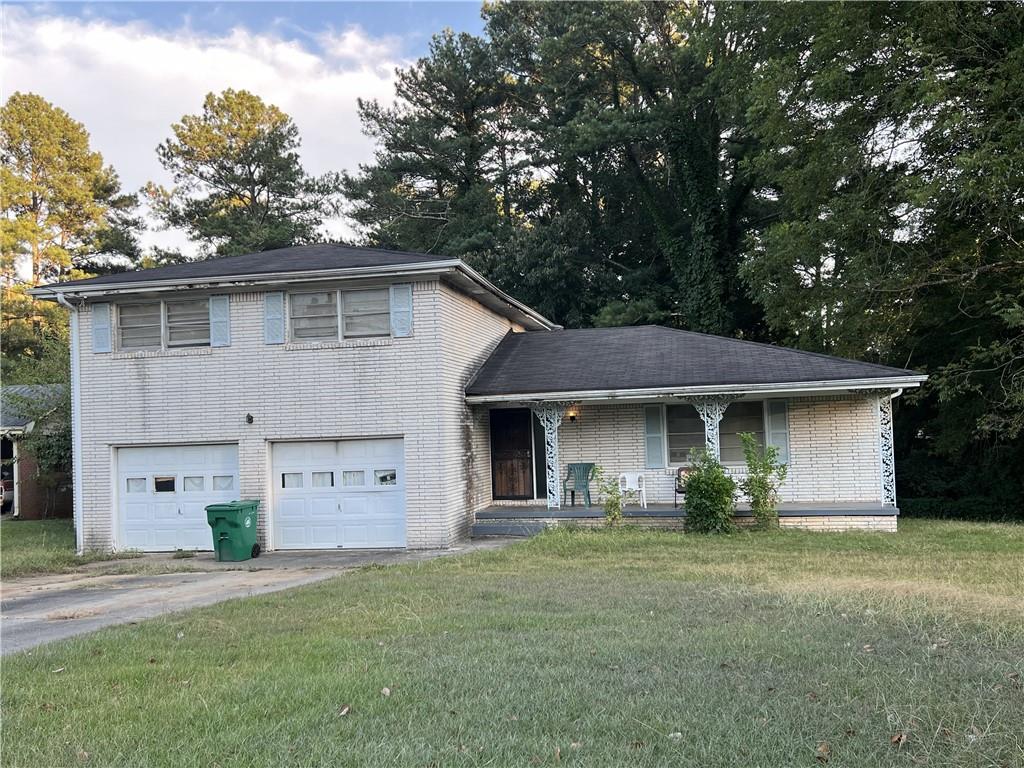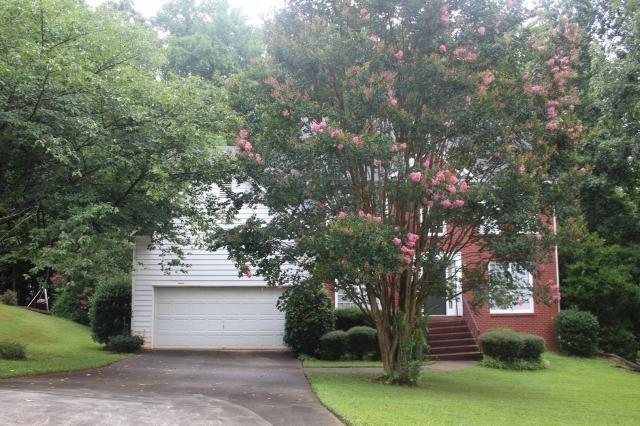4441 Sterling Forest Drive Decatur GA 30034, MLS# 403409159
Decatur, GA 30034
- 4Beds
- 2Full Baths
- 1Half Baths
- N/A SqFt
- 1971Year Built
- 0.60Acres
- MLS# 403409159
- Residential
- Single Family Residence
- Pending
- Approx Time on Market2 months, 3 days
- AreaN/A
- CountyDekalb - GA
- Subdivision Sterling Forest
Overview
Welcome to this spacious 4-bedroom home with 2.5 bathrooms in a quiet neighborhood of well-kept homes. This home presents a fantastic opportunity for investors and visionaries alike to add your special touch to this 4-sided brick home. This home boasts a large primary suite to relax in after a long day, and very nice-sized secondary bedrooms for family members or guests. The large eat-in kitchen is the perfect place to catch up after work and school, then step down into the spacious family room and relax by the cozy brick fireplace or enjoy family gatherings and games. The large, open bonus room can be used for a game room or an office. Outside, the rocking chair porch provides a charming appeal, perfect for enjoying your morning coffee. The sizable backyard offers a serene space to unwind or host family gatherings. This home is convenient to I-20 and has nearby shopping areas and amenities. This home is a must-see for those seeking a home with great potential. Home SOLD AS IS
Association Fees / Info
Hoa: No
Community Features: None
Bathroom Info
Halfbaths: 1
Total Baths: 3.00
Fullbaths: 2
Room Bedroom Features: Oversized Master
Bedroom Info
Beds: 4
Building Info
Habitable Residence: No
Business Info
Equipment: None
Exterior Features
Fence: None
Patio and Porch: Front Porch, Patio
Exterior Features: Rain Gutters, Other
Road Surface Type: Paved
Pool Private: No
County: Dekalb - GA
Acres: 0.60
Pool Desc: None
Fees / Restrictions
Financial
Original Price: $325,000
Owner Financing: No
Garage / Parking
Parking Features: Garage
Green / Env Info
Green Energy Generation: None
Handicap
Accessibility Features: None
Interior Features
Security Ftr: Smoke Detector(s)
Fireplace Features: Brick
Levels: Two
Appliances: Dishwasher, Refrigerator
Laundry Features: Main Level
Interior Features: Entrance Foyer
Flooring: Carpet
Spa Features: None
Lot Info
Lot Size Source: Public Records
Lot Features: Back Yard, Level
Lot Size: 134 x 122
Misc
Property Attached: No
Home Warranty: No
Open House
Other
Other Structures: None
Property Info
Construction Materials: Brick 3 Sides, Other
Year Built: 1,971
Property Condition: Resale
Roof: Other
Property Type: Residential Detached
Style: Traditional
Rental Info
Land Lease: No
Room Info
Kitchen Features: Cabinets Stain, Eat-in Kitchen, View to Family Room
Room Master Bathroom Features: Tub/Shower Combo
Room Dining Room Features: Separate Dining Room
Special Features
Green Features: None
Special Listing Conditions: None
Special Circumstances: Estate Owned
Sqft Info
Building Area Total: 2474
Building Area Source: Public Records
Tax Info
Tax Amount Annual: 661
Tax Year: 2,023
Tax Parcel Letter: 15-098-10-015
Unit Info
Utilities / Hvac
Cool System: Ceiling Fan(s), Central Air
Electric: None
Heating: Central
Utilities: Cable Available, Electricity Available, Phone Available
Sewer: Septic Tank
Waterfront / Water
Water Body Name: None
Water Source: Public
Waterfront Features: None
Directions
Please Use GPSListing Provided courtesy of Keller Williams Realty Atl Partners
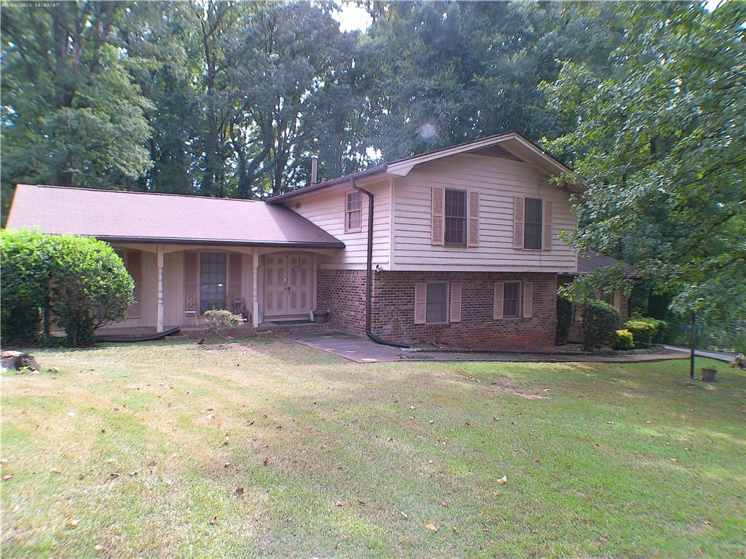
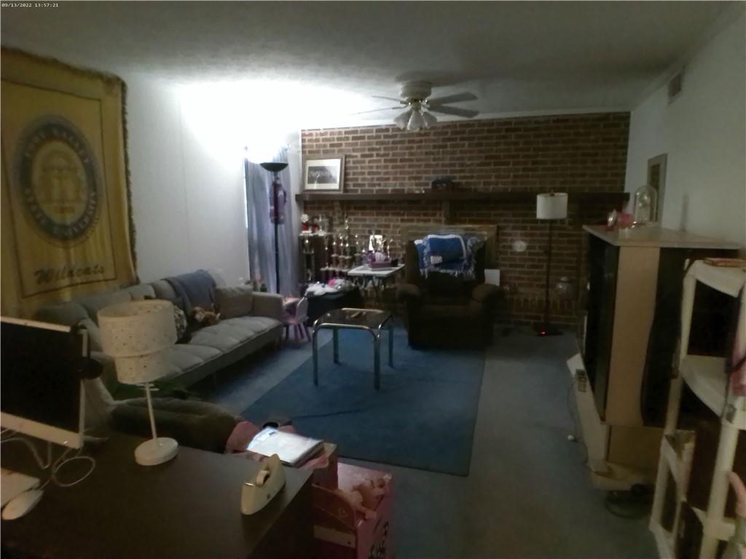
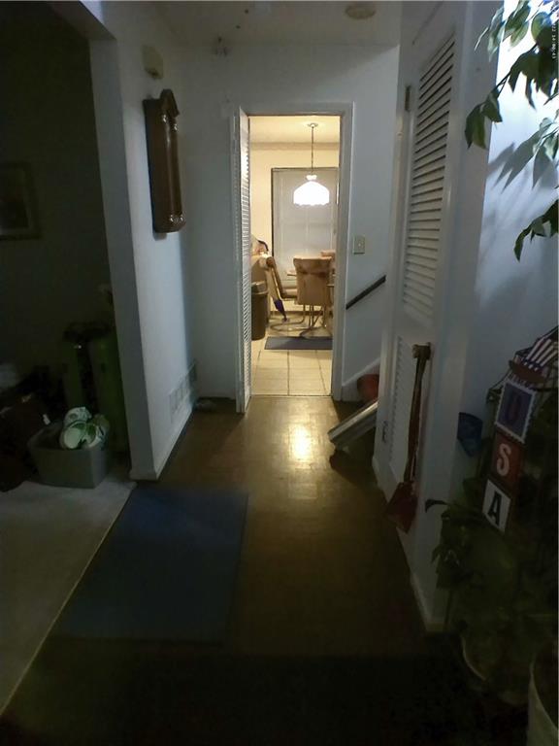
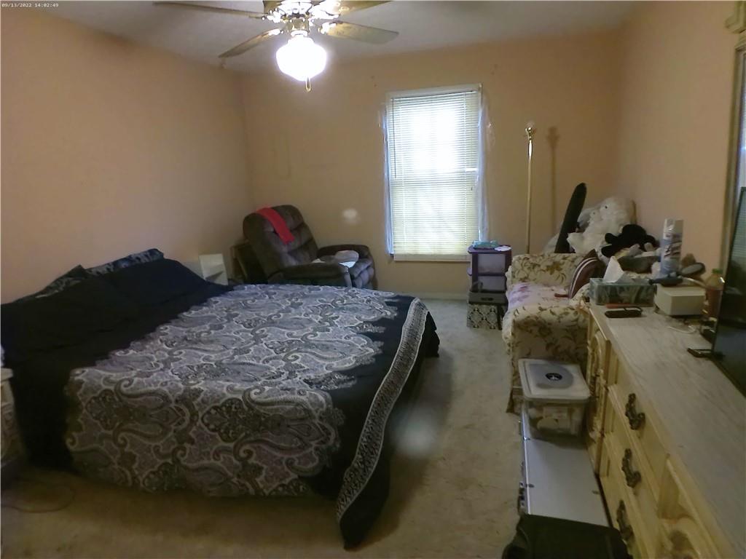
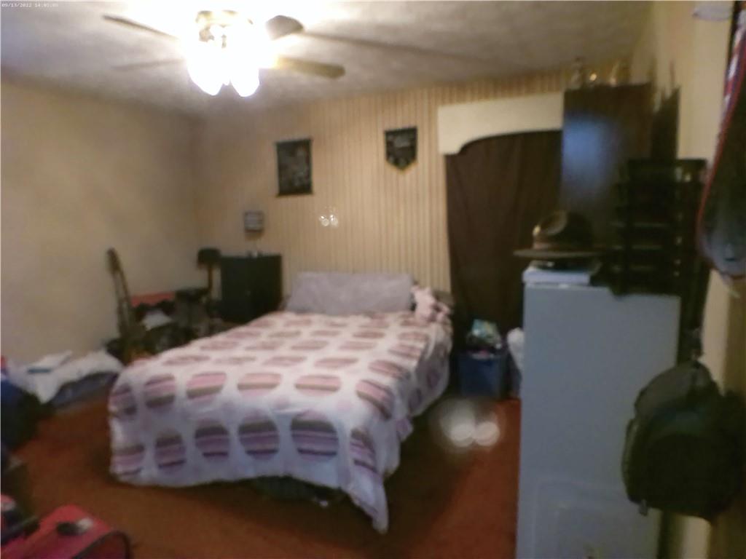
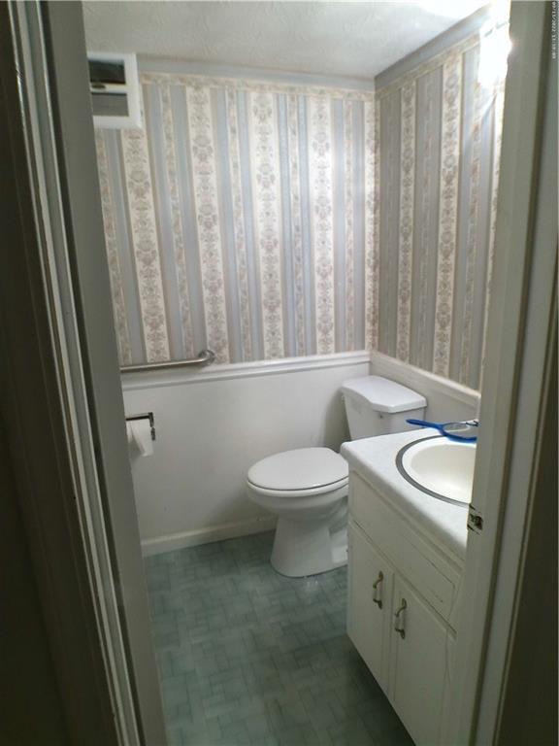
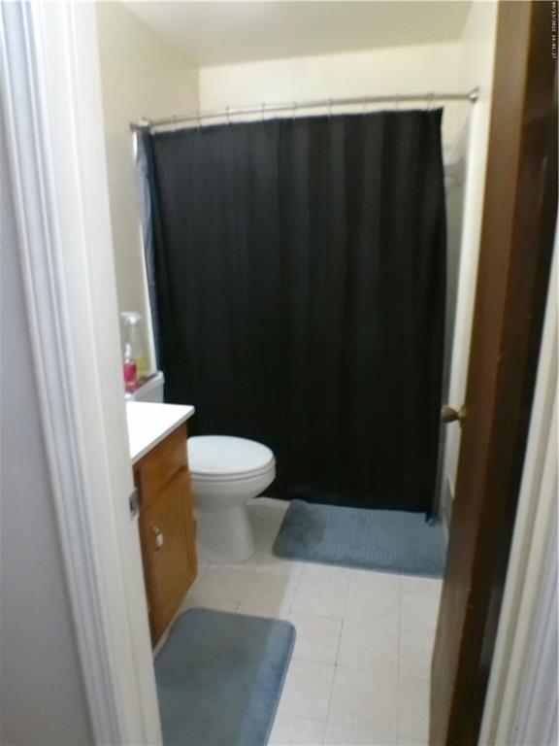
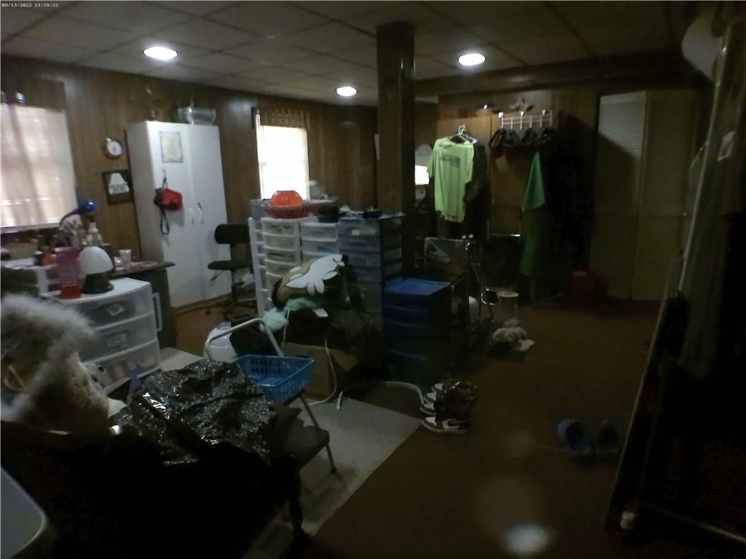
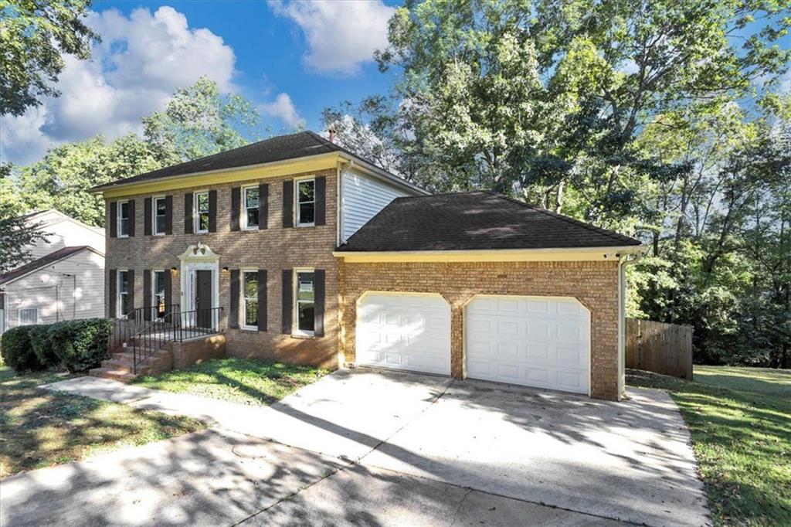
 MLS# 407411982
MLS# 407411982 