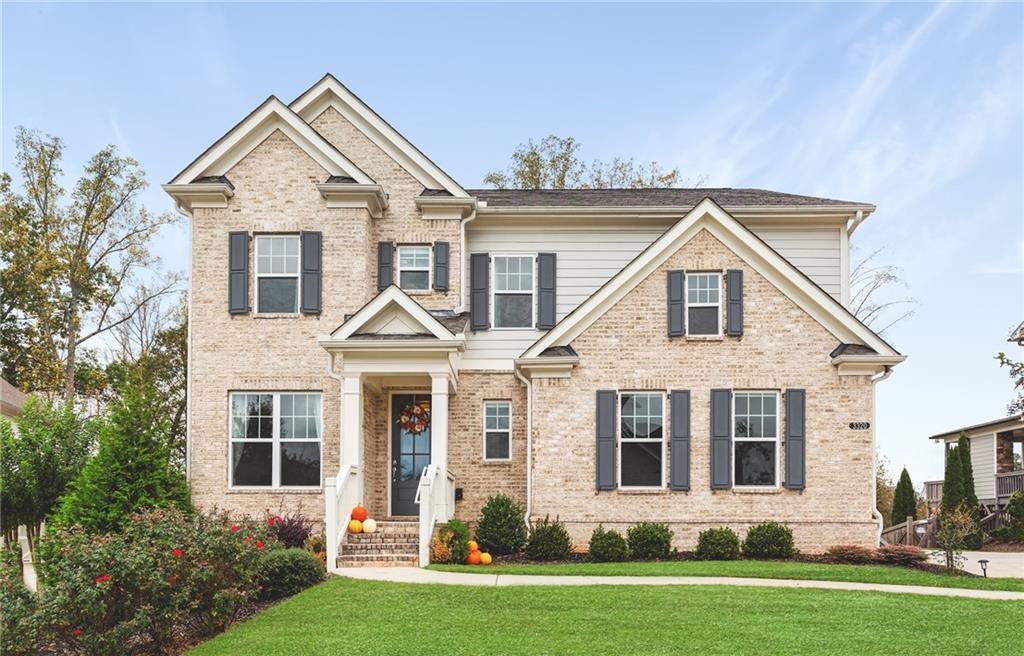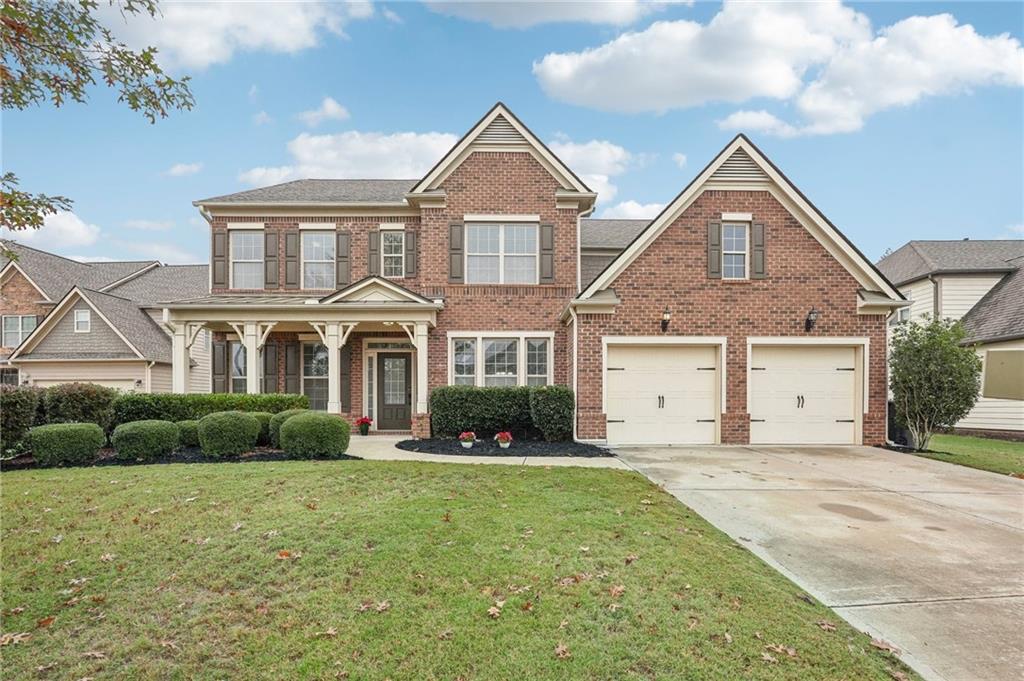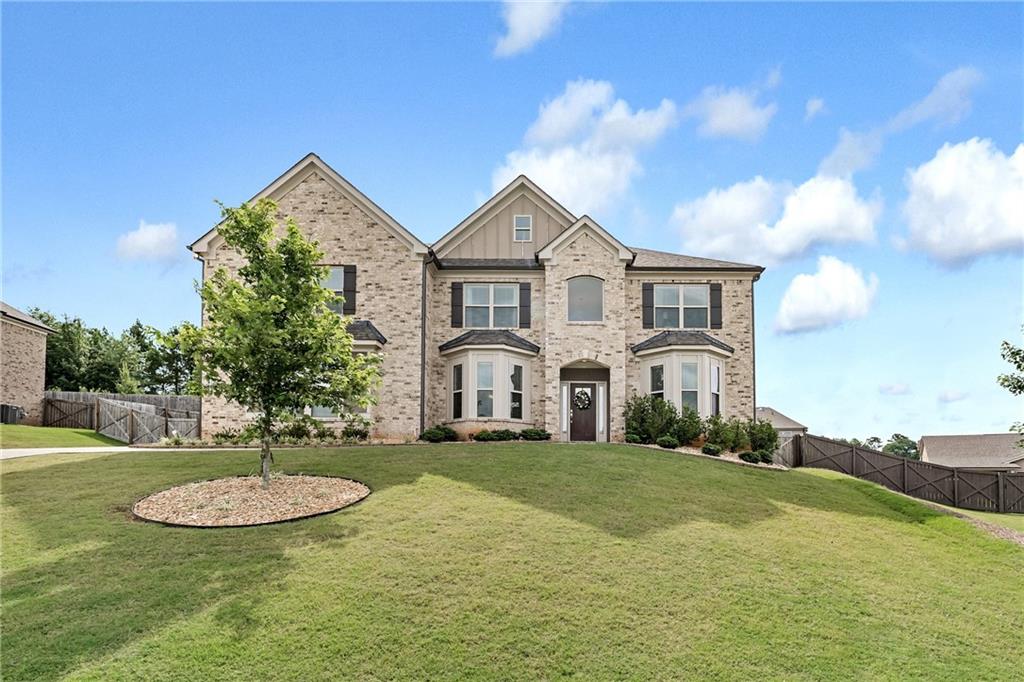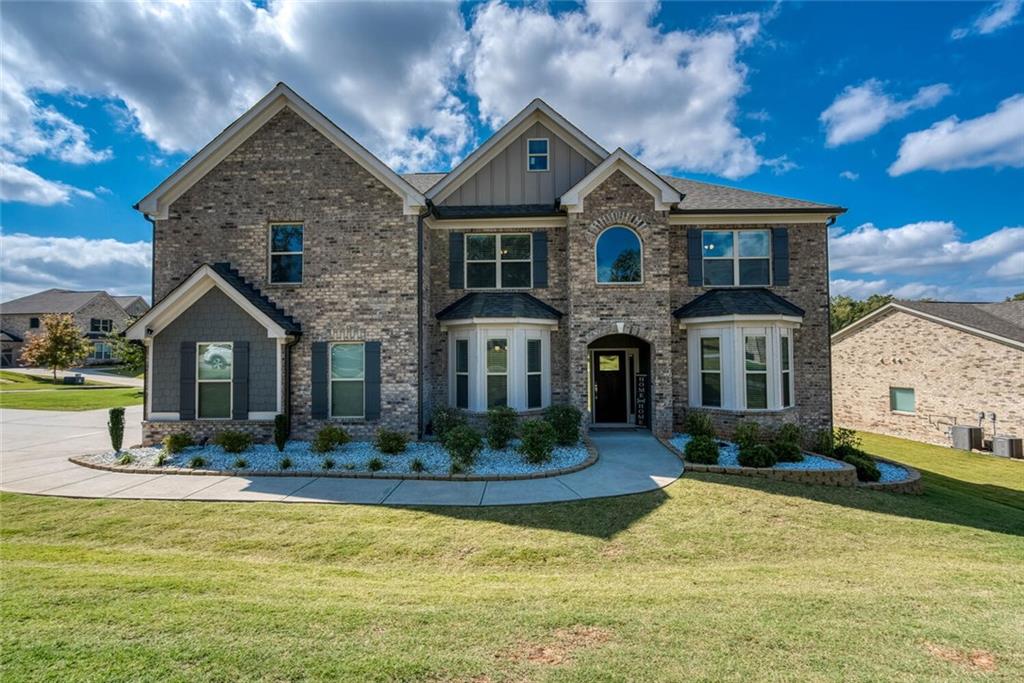4445 Rhonda Lane Cumming GA 30040, MLS# 411267193
Cumming, GA 30040
- 5Beds
- 4Full Baths
- N/AHalf Baths
- N/A SqFt
- 2003Year Built
- 0.75Acres
- MLS# 411267193
- Residential
- Single Family Residence
- Active
- Approx Time on Market4 days
- AreaN/A
- CountyForsyth - GA
- Subdivision Ashebrooke
Overview
Welcome to Ashebrooke, one of the most sought after communities in beautiful Forsyth County! This spacious home offers numerous upgrades that no other home in the community offers! This 5 bedroom, 4 bath, 3 car garage home on a full basement is located on a quiet Culdesac and a large level lot, perfect for all ages. Some of the features that make this home stand above others is this home is 4 SIDED BRICK, A forest preserve lines the rear of the property, a 2 story fireside family room, a large spacious dining room for entertaining. A large deck off the kitchen for enjoying the private backyard. 2 water heaters, Soft glide drawers in kitchen island, All upstairs bedrooms offer vaulted ceilings invoking a master bedroom effect. A custom master closet runs the entire length of 3 car garage. A custom stained glass window above master tub offering privacy while allowing natural light in. 2 beautifully crafted exterior wrought iron Juliet balconies with French doors overlooking the private backyard. Wrought iron staircase balusters. Brand new garage door hardware that are Wi-Fi equipped, epoxy garage floors and so much more! Don't miss this opportunity to own this beautiful home with room to grow with the large unfinished basement!
Open House Info
Openhouse Start Time:
Saturday, November 16th, 2024 @ 6:00 PM
Openhouse End Time:
Saturday, November 16th, 2024 @ 8:00 PM
Association Fees / Info
Hoa: Yes
Hoa Fees Frequency: Annually
Hoa Fees: 750
Community Features: Clubhouse, Homeowners Assoc, Near Schools, Near Shopping, Near Trails/Greenway, Park, Playground, Pool, Sidewalks, Street Lights, Tennis Court(s)
Hoa Fees Frequency: Annually
Association Fee Includes: Reserve Fund, Swim, Tennis
Bathroom Info
Main Bathroom Level: 1
Total Baths: 4.00
Fullbaths: 4
Room Bedroom Features: In-Law Floorplan, Oversized Master
Bedroom Info
Beds: 5
Building Info
Habitable Residence: No
Business Info
Equipment: None
Exterior Features
Fence: None
Patio and Porch: Deck, Front Porch, Rear Porch, Terrace
Exterior Features: Balcony, Private Yard, Rain Gutters
Road Surface Type: Asphalt
Pool Private: No
County: Forsyth - GA
Acres: 0.75
Pool Desc: None
Fees / Restrictions
Financial
Original Price: $750,000
Owner Financing: No
Garage / Parking
Parking Features: Garage, Garage Faces Side, Kitchen Level, Level Driveway
Green / Env Info
Green Energy Generation: None
Handicap
Accessibility Features: None
Interior Features
Security Ftr: Smoke Detector(s)
Fireplace Features: Brick, Factory Built, Family Room
Levels: Two
Appliances: Dishwasher, Gas Cooktop, Gas Water Heater
Laundry Features: Laundry Room, Main Level
Interior Features: Double Vanity, Entrance Foyer, High Ceilings 10 ft Lower, High Ceilings 10 ft Upper, Tray Ceiling(s), Vaulted Ceiling(s), Walk-In Closet(s)
Flooring: Carpet, Ceramic Tile, Hardwood
Spa Features: Community
Lot Info
Lot Size Source: Public Records
Lot Features: Back Yard, Cul-De-Sac, Front Yard, Landscaped, Level
Lot Size: x
Misc
Property Attached: No
Home Warranty: No
Open House
Other
Other Structures: None
Property Info
Construction Materials: Brick 4 Sides
Year Built: 2,003
Property Condition: Resale
Roof: Composition
Property Type: Residential Detached
Style: Craftsman, Traditional
Rental Info
Land Lease: No
Room Info
Kitchen Features: Cabinets White, Kitchen Island, Pantry, Solid Surface Counters, View to Family Room
Room Master Bathroom Features: Double Vanity,Separate Tub/Shower,Soaking Tub,Vaul
Room Dining Room Features: Seats 12+,Separate Dining Room
Special Features
Green Features: None
Special Listing Conditions: None
Special Circumstances: No disclosures from Seller, Sold As/Is
Sqft Info
Building Area Total: 2709
Building Area Source: Public Records
Tax Info
Tax Amount Annual: 6215
Tax Year: 2,023
Tax Parcel Letter: 079-000-389
Unit Info
Utilities / Hvac
Cool System: Ceiling Fan(s), Central Air
Electric: 110 Volts
Heating: Central, Natural Gas
Utilities: Cable Available, Electricity Available, Natural Gas Available, Phone Available, Sewer Available, Underground Utilities, Water Available
Sewer: Public Sewer
Waterfront / Water
Water Body Name: None
Water Source: Public
Waterfront Features: None
Directions
400 North to exit 13, left onto Peachtree Pkwy which turns into Bethelview Rd. Stay straight, Ashebrooke community is on your right once you pass the LIDL, (Take the 2nd entrance) turn left onto Rhonda lane, follow til the dead end (Culdesac) and home is on your left.Listing Provided courtesy of Keller Williams Realty Community Partners
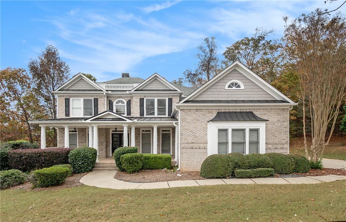
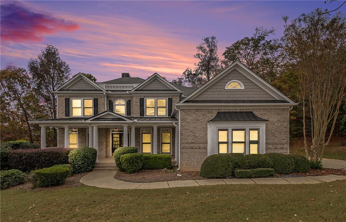
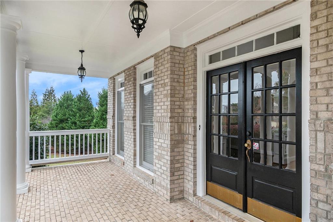
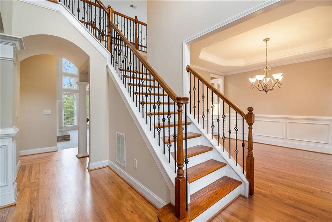
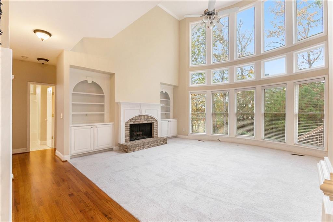
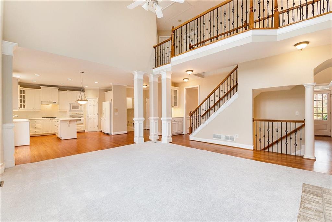
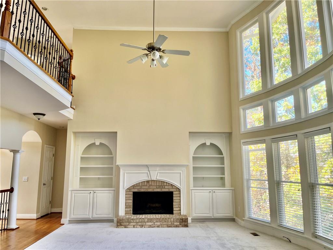
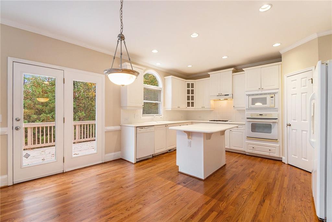
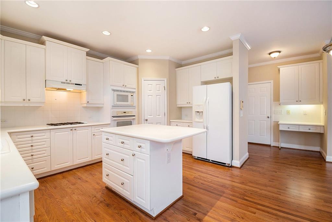
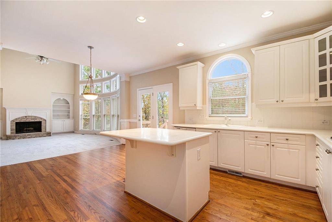
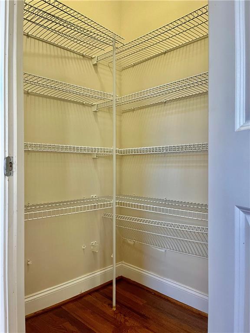
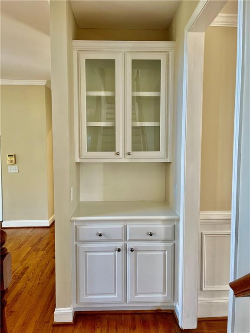
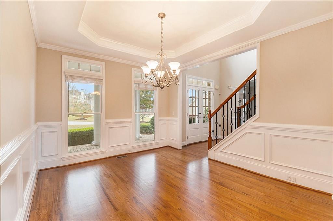
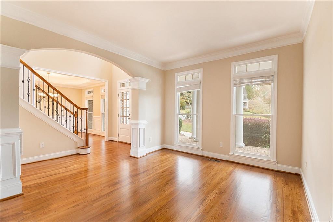
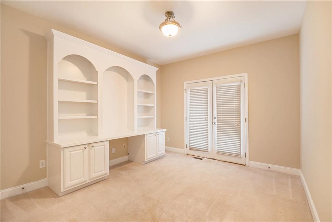
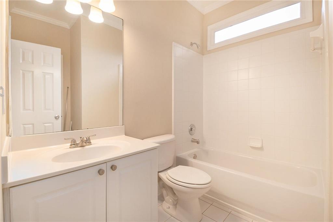
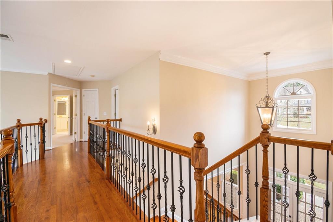
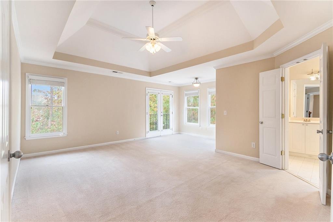
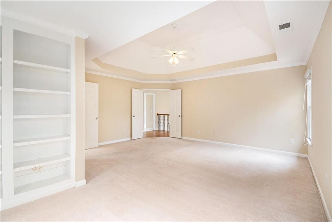
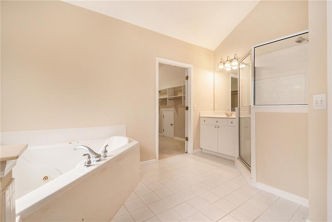
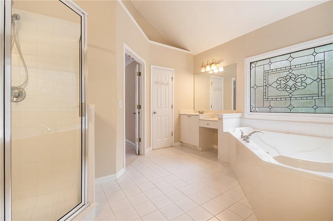
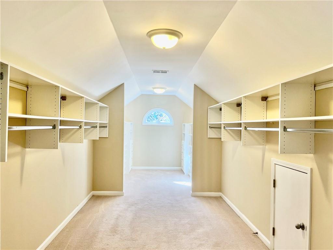
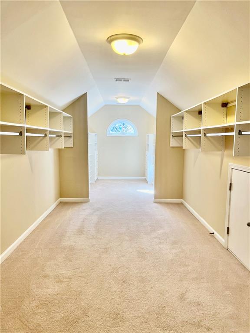
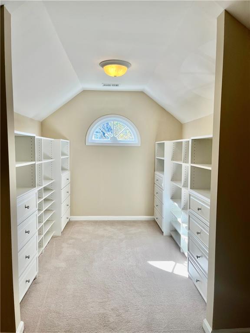
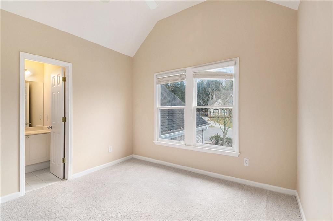
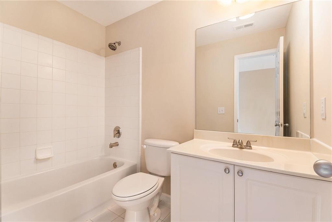
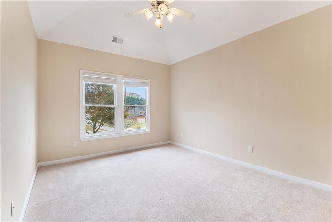
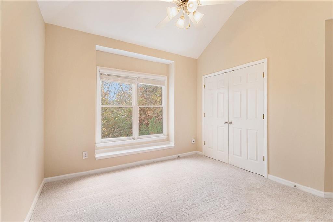
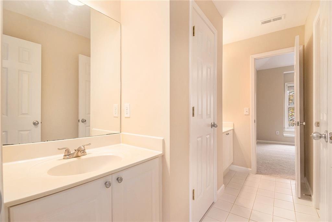
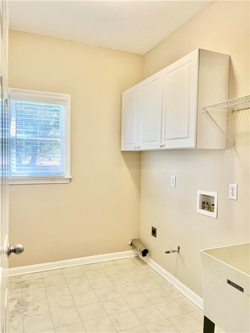
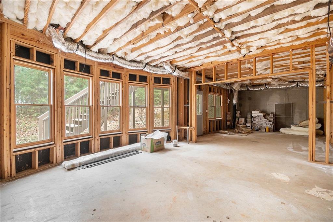
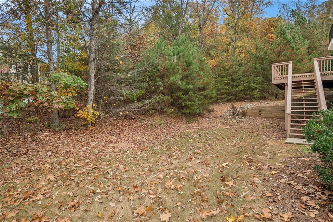
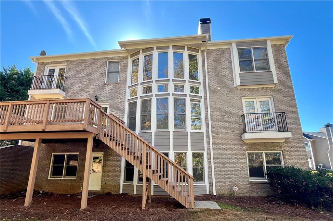
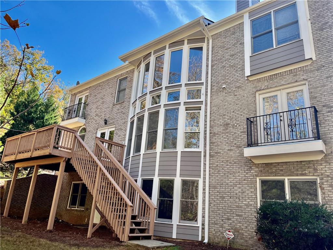
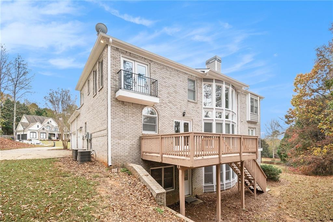
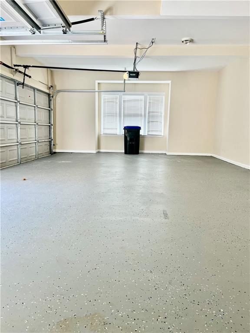
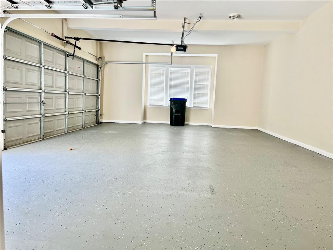
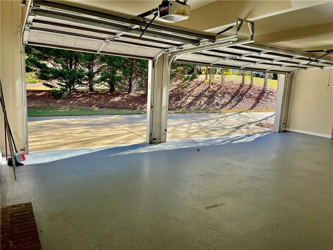
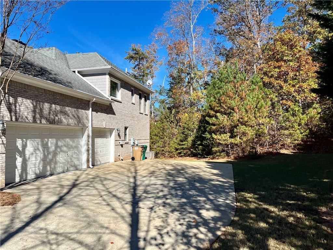
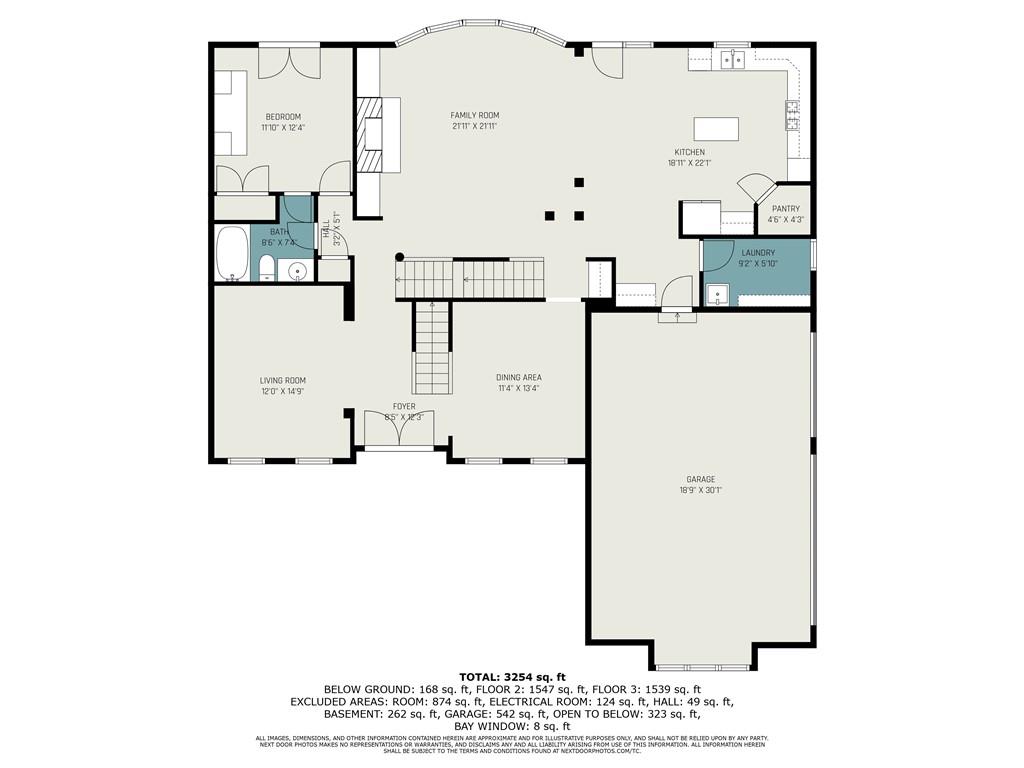
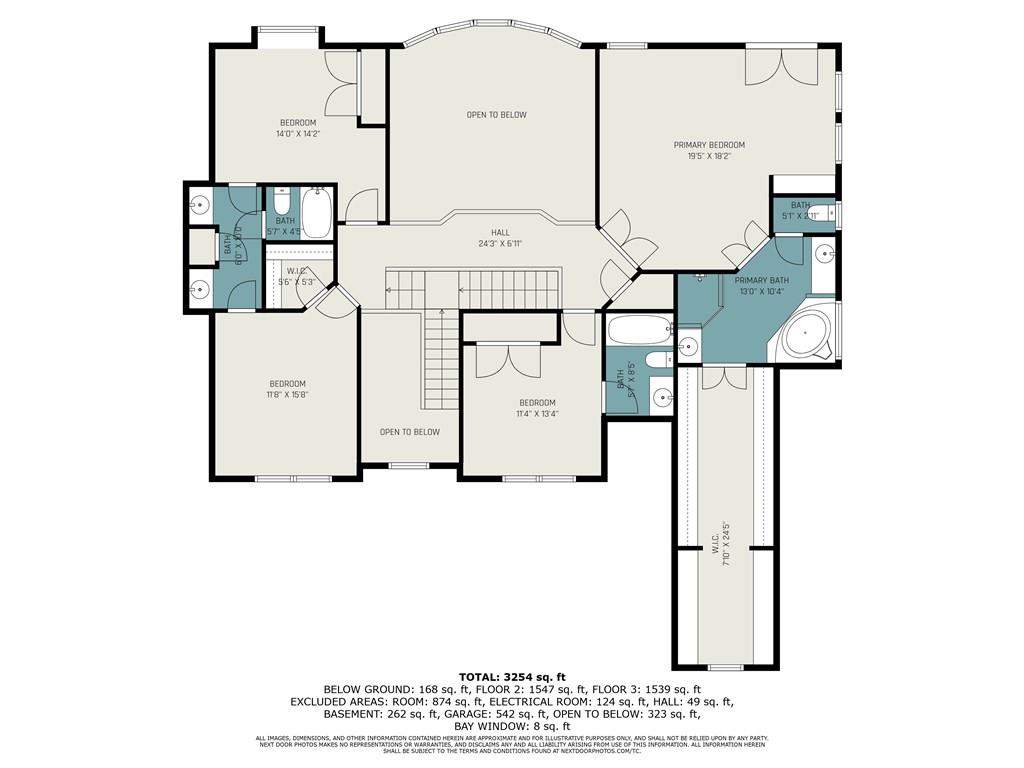
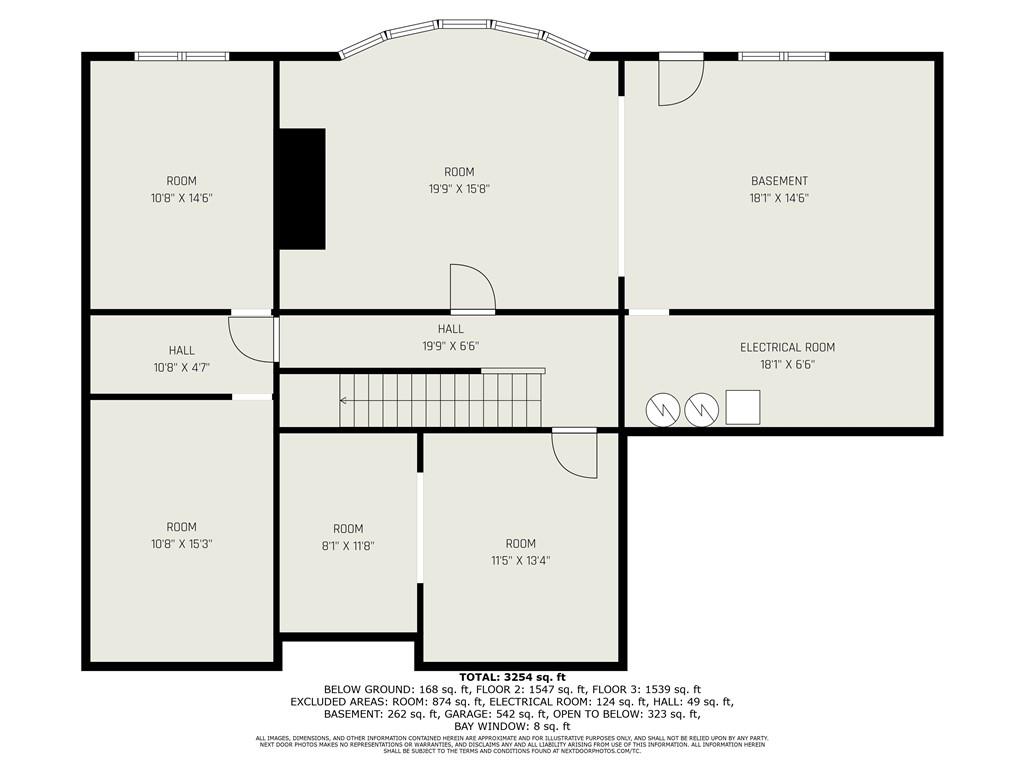
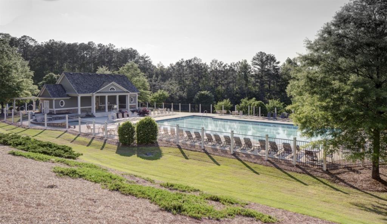
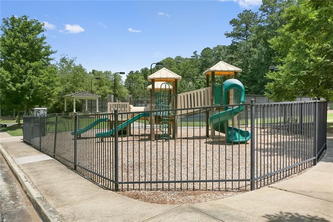
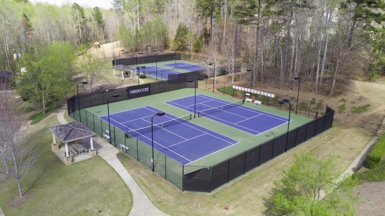
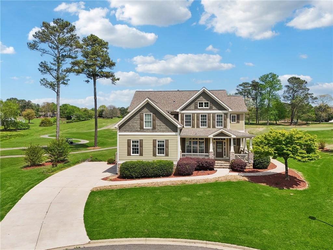
 MLS# 7367479
MLS# 7367479 