4447 Thurgood Estates Drive Ellenwood GA 30294, MLS# 398018595
Ellenwood, GA 30294
- 6Beds
- 4Full Baths
- 1Half Baths
- N/A SqFt
- 2006Year Built
- 0.40Acres
- MLS# 398018595
- Rental
- Single Family Residence
- Active
- Approx Time on Market3 months, 11 days
- AreaN/A
- CountyDekalb - GA
- Subdivision Thurgood Estates
Overview
PRICE IMPROVEMENT! This is a rare opportunity to join Ellenwoods most prestigious community, Thurgood Estates. This stunning property is an entertainers dream, featuring 6 bedrooms, 4.5 bathrooms, 2 BONUS rooms, finished basement with wet bar, pool table, and a theater.The French front doors welcome you into an open floor plan that connects your 2-story living room, formal dining room, eat-in kitchen, and study.The elegance continues into the master suite, which features a cozy sitting area with a fireplace, a luxurious master bathroom with a jetted soaking tub, a tiled shower, and a custom walk-in closet for all your storage needs.The finished basement is an entertainer's paradise, complete with a theater room, a pool table, a living room, and a wet barplus an additional fireplace that adds warmth and ambiance. Step outside to relax or entertain on the expansive deck or covered patio, and enjoy ample parking and storage with a 3-car garage. With two bonus rooms that can be customized to suit your needs, you wont find a better deal in the metro Atlanta area!
Association Fees / Info
Hoa: No
Community Features: None
Pets Allowed: Yes
Bathroom Info
Main Bathroom Level: 2
Halfbaths: 1
Total Baths: 5.00
Fullbaths: 4
Room Bedroom Features: Master on Main, Oversized Master, Sitting Room
Bedroom Info
Beds: 6
Building Info
Habitable Residence: No
Business Info
Equipment: None
Exterior Features
Fence: None
Patio and Porch: Covered, Rear Porch
Exterior Features: None
Road Surface Type: Asphalt, Concrete
Pool Private: No
County: Dekalb - GA
Acres: 0.40
Pool Desc: None
Fees / Restrictions
Financial
Original Price: $6,500
Owner Financing: No
Garage / Parking
Parking Features: Attached, Garage, Garage Faces Side
Green / Env Info
Handicap
Accessibility Features: None
Interior Features
Security Ftr: Carbon Monoxide Detector(s), Smoke Detector(s)
Fireplace Features: Basement, Living Room, Master Bedroom
Levels: Two
Appliances: Dishwasher, Disposal, Dryer, Gas Cooktop, Gas Oven
Laundry Features: In Hall, Laundry Room, Main Level
Interior Features: Double Vanity, Entrance Foyer, High Ceilings 10 ft Main
Flooring: Carpet, Hardwood
Spa Features: None
Lot Info
Lot Size Source: Public Records
Lot Features: Back Yard, Landscaped, Level
Lot Size: x
Misc
Property Attached: No
Home Warranty: No
Other
Other Structures: None
Property Info
Construction Materials: Stucco
Year Built: 2,006
Date Available: 2024-08-01T00:00:00
Furnished: Unfu
Roof: Shingle
Property Type: Residential Lease
Style: European, Traditional
Rental Info
Land Lease: No
Expense Tenant: All Utilities, Cable TV, Electricity, Gas, Grounds Care, Pest Control, Repairs, Security, Trash Collection
Lease Term: 12 Months
Room Info
Kitchen Features: Breakfast Room, Cabinets Stain, Eat-in Kitchen, Kitchen Island, Solid Surface Counters, View to Family Room
Room Master Bathroom Features: Double Vanity,Separate His/Hers,Separate Tub/Showe
Room Dining Room Features: Seats 12+,Separate Dining Room
Sqft Info
Building Area Total: 5908
Building Area Source: Agent Measured
Tax Info
Tax Parcel Letter: 15-002-06-010
Unit Info
Utilities / Hvac
Cool System: Central Air
Heating: Central
Utilities: Cable Available, Electricity Available, Natural Gas Available, Phone Available, Sewer Available, Underground Utilities, Water Available
Waterfront / Water
Water Body Name: None
Waterfront Features: None
Directions
Use GPSListing Provided courtesy of Exp Realty, Llc.
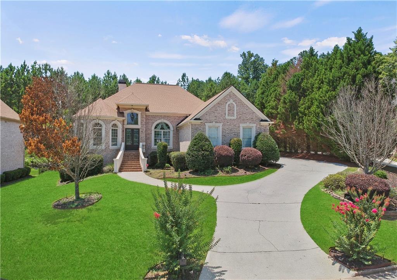
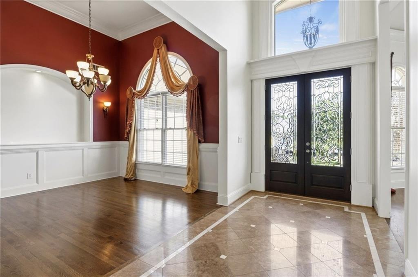
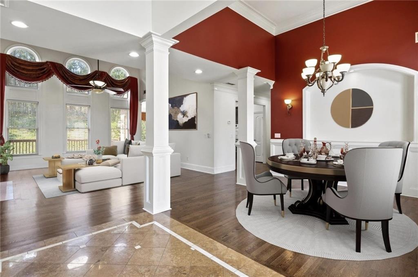
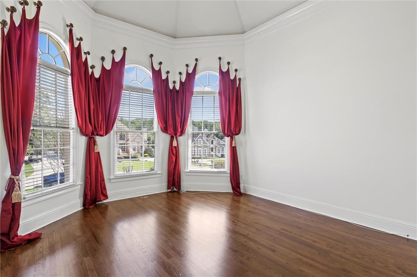
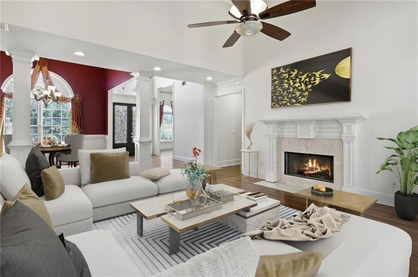
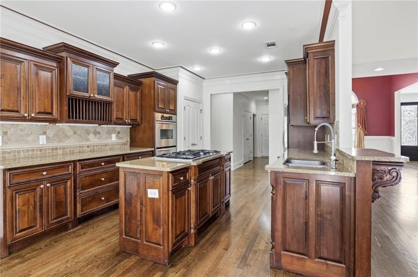
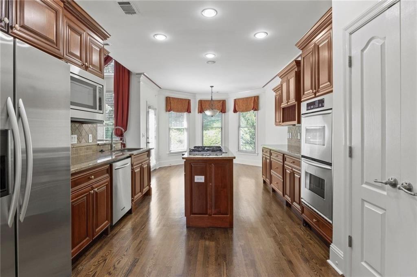
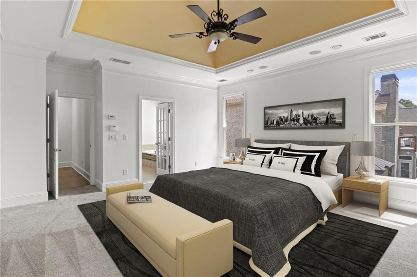
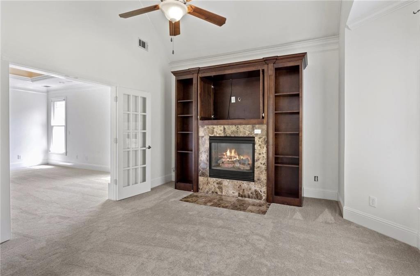
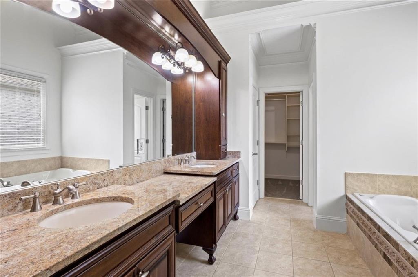
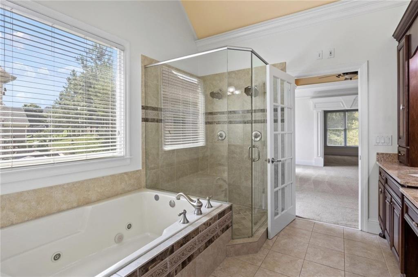
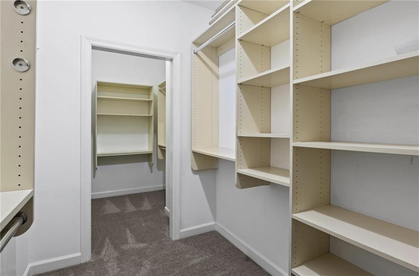
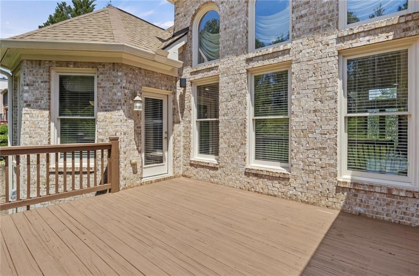
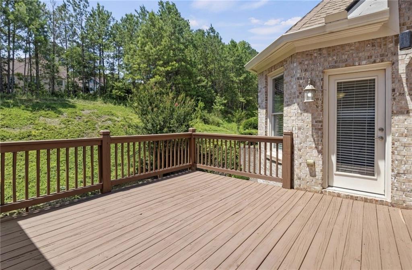
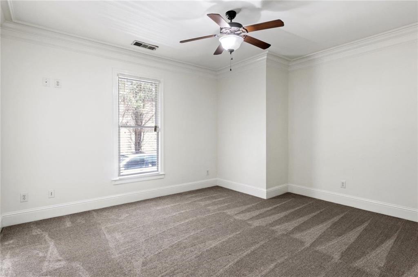
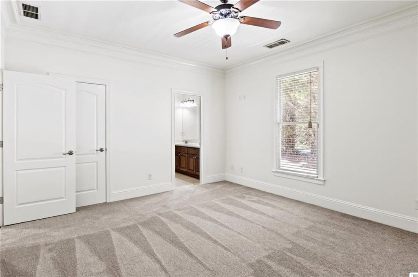
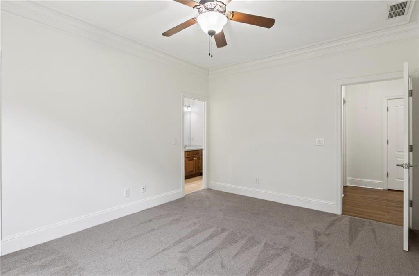
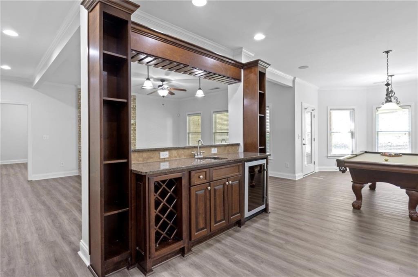
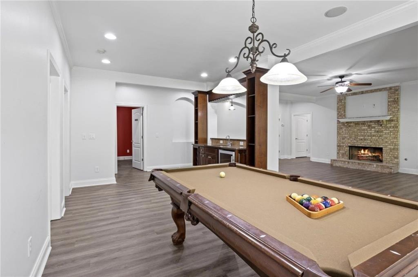
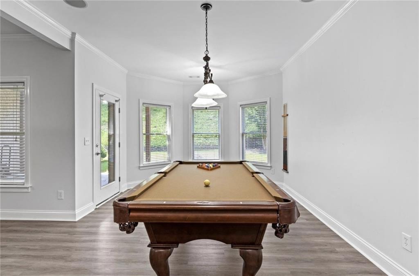
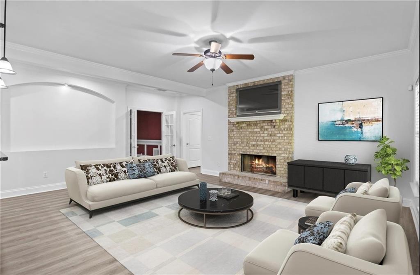
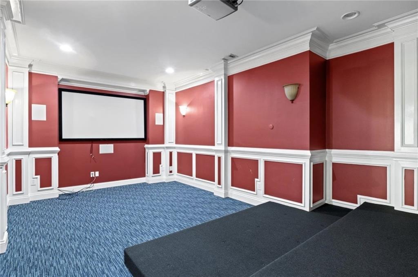
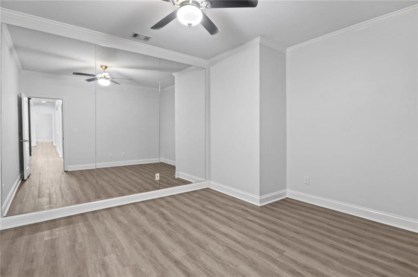
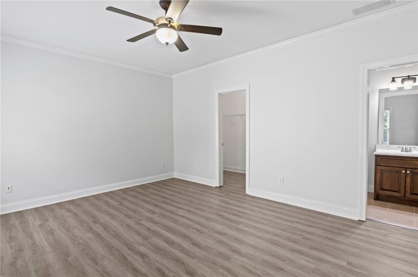
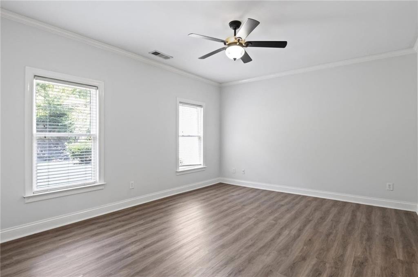
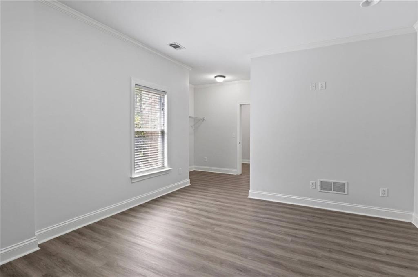
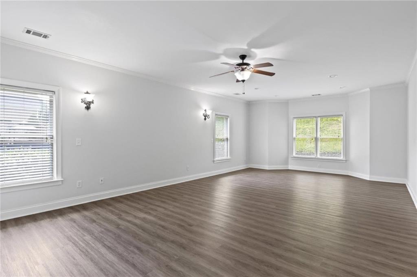
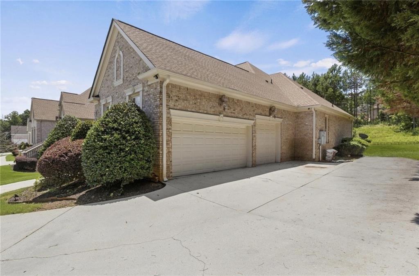
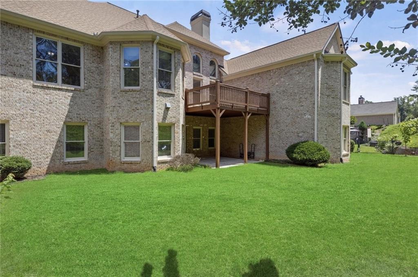
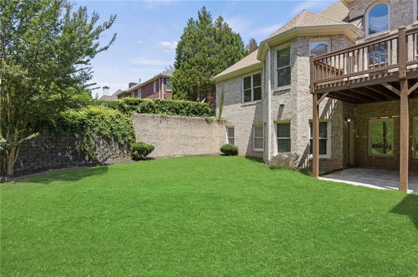
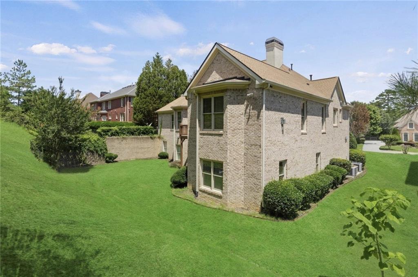
 Listings identified with the FMLS IDX logo come from
FMLS and are held by brokerage firms other than the owner of this website. The
listing brokerage is identified in any listing details. Information is deemed reliable
but is not guaranteed. If you believe any FMLS listing contains material that
infringes your copyrighted work please
Listings identified with the FMLS IDX logo come from
FMLS and are held by brokerage firms other than the owner of this website. The
listing brokerage is identified in any listing details. Information is deemed reliable
but is not guaranteed. If you believe any FMLS listing contains material that
infringes your copyrighted work please