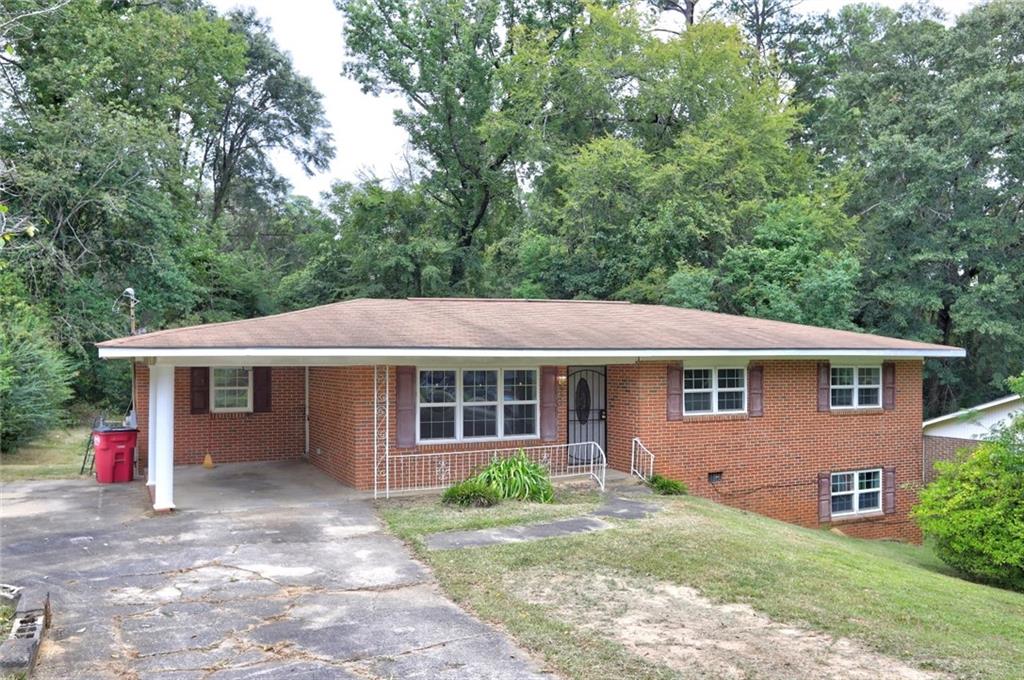445 Lilly Avenue Macon GA 31204, MLS# 402745665
Macon, GA 31204
- 3Beds
- 2Full Baths
- N/AHalf Baths
- N/A SqFt
- 1957Year Built
- 0.19Acres
- MLS# 402745665
- Rental
- Single Family Residence
- Active
- Approx Time on Market2 months, 10 days
- AreaN/A
- CountyBibb - GA
- Subdivision Montpelier Heights
Overview
Welcome to your new home! This delightful 3-bedroom, 2-bathroom house is nestled in a quiet, friendly neighborhood in Macon. The property boasts a perfect blend of classic charm and modern convenience. Situated in a peaceful neighborhood, this home offers easy access to local amenities, schools, and parks. Conveniently located near major highways for an easy commute.
Association Fees / Info
Hoa: No
Community Features: None
Pets Allowed: Yes
Bathroom Info
Main Bathroom Level: 2
Total Baths: 2.00
Fullbaths: 2
Room Bedroom Features: Master on Main, Other
Bedroom Info
Beds: 3
Building Info
Habitable Residence: No
Business Info
Equipment: None
Exterior Features
Fence: Chain Link
Patio and Porch: None
Exterior Features: Private Yard, Other
Road Surface Type: None
Pool Private: No
County: Bibb - GA
Acres: 0.19
Pool Desc: None
Fees / Restrictions
Financial
Original Price: $1,650
Owner Financing: No
Garage / Parking
Parking Features: Driveway
Green / Env Info
Handicap
Accessibility Features: None
Interior Features
Security Ftr: None
Fireplace Features: None
Levels: One
Appliances: Dishwasher, Electric Oven, Electric Range, Microwave, Refrigerator
Laundry Features: Main Level, Other
Interior Features: Entrance Foyer, Other
Flooring: Hardwood
Spa Features: None
Lot Info
Lot Size Source: Public Records
Lot Features: Back Yard, Corner Lot, Other
Lot Size: 160 x
Misc
Property Attached: No
Home Warranty: No
Other
Other Structures: None
Property Info
Construction Materials: Other
Year Built: 1,957
Date Available: 2024-09-02T00:00:00
Furnished: Unfu
Roof: Other
Property Type: Residential Lease
Style: Ranch
Rental Info
Land Lease: No
Expense Tenant: All Utilities, Cable TV, Electricity, Gas, Grounds Care
Lease Term: 12 Months
Room Info
Kitchen Features: Eat-in Kitchen, Solid Surface Counters, View to Family Room
Room Master Bathroom Features: Tub/Shower Combo
Room Dining Room Features: Open Concept
Sqft Info
Building Area Total: 1020
Building Area Source: Public Records
Tax Info
Tax Parcel Letter: O082-0691
Unit Info
Utilities / Hvac
Cool System: Central Air, Other
Heating: Central, Other
Utilities: Electricity Available, Phone Available, Water Available, Other
Waterfront / Water
Water Body Name: None
Waterfront Features: None
Directions
USE GPSListing Provided courtesy of Cena Realty And Associates, Llc.
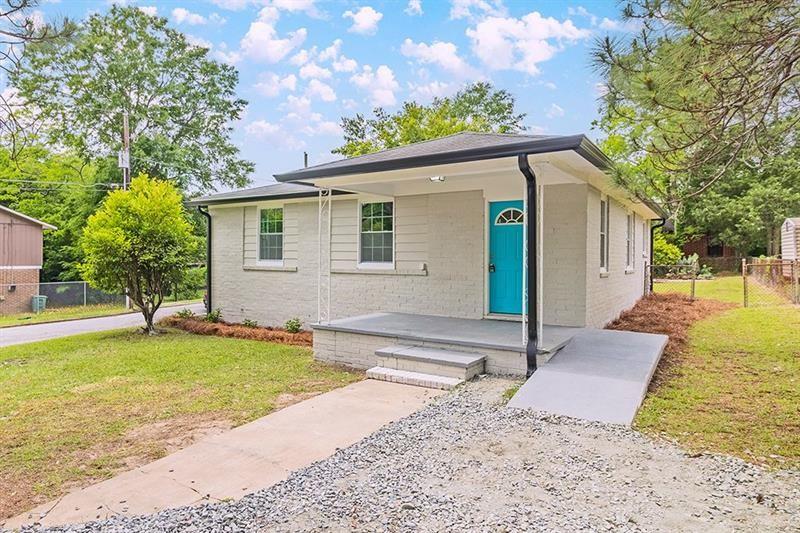
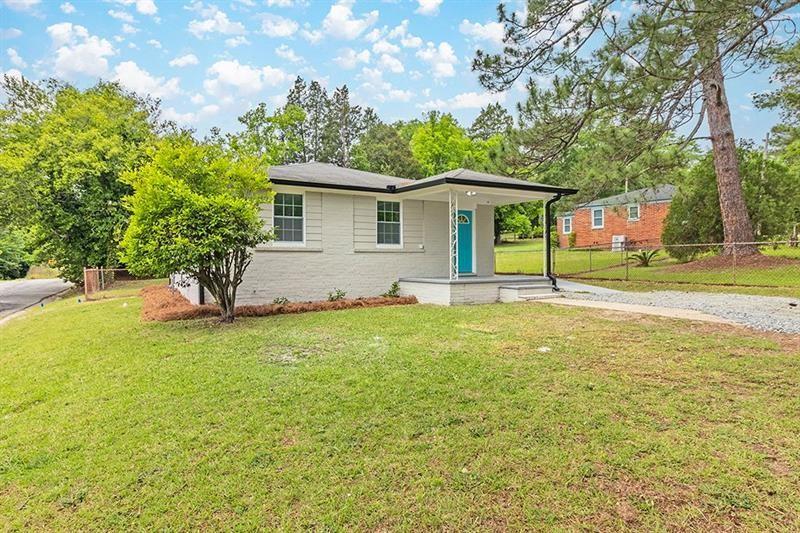
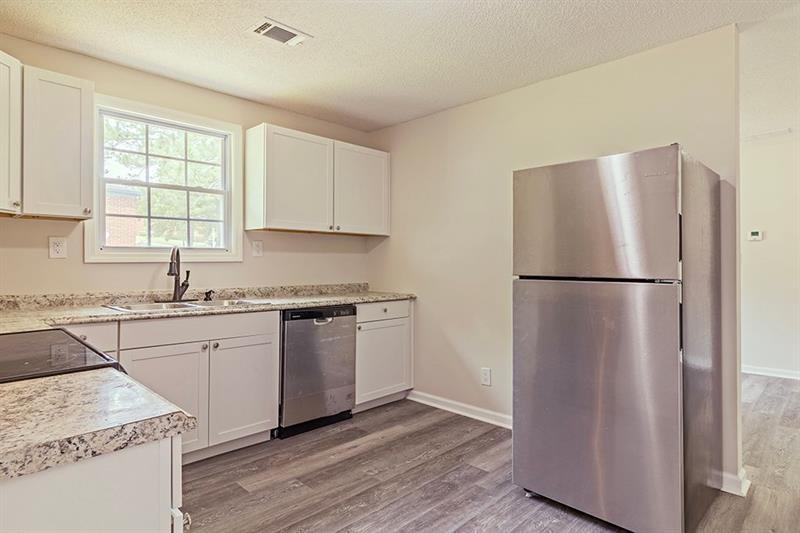
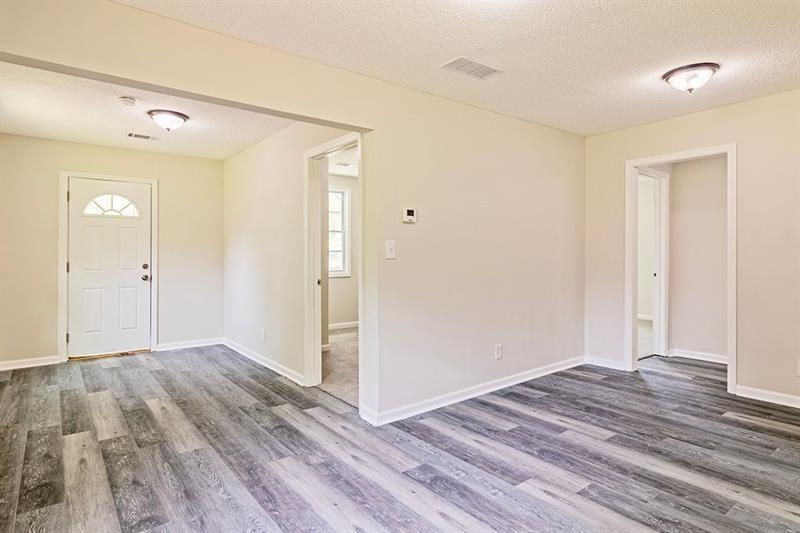
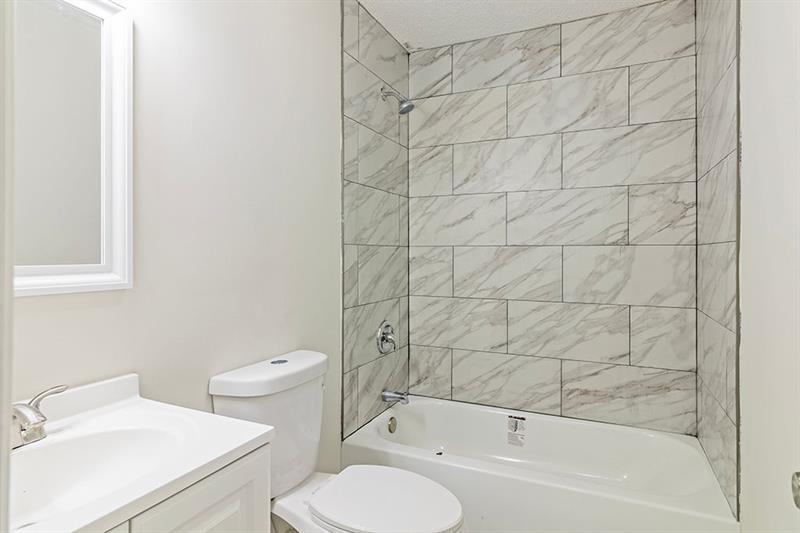
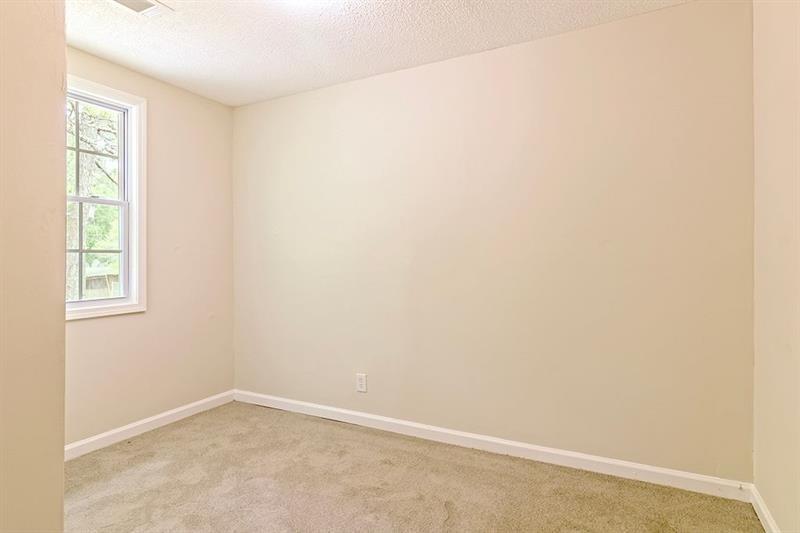
 MLS# 411211043
MLS# 411211043 