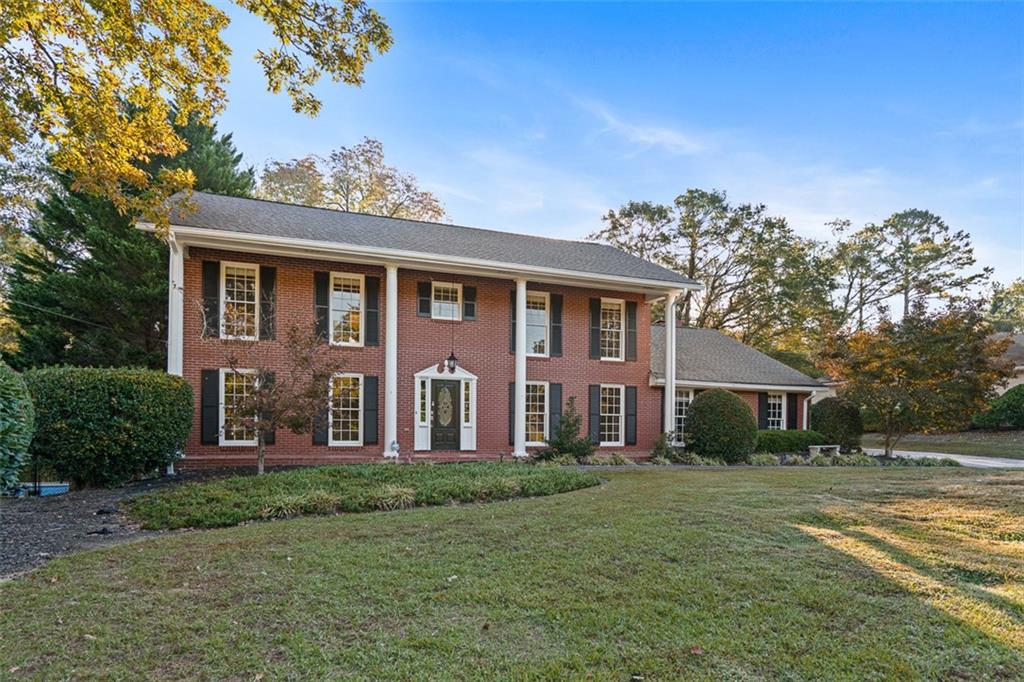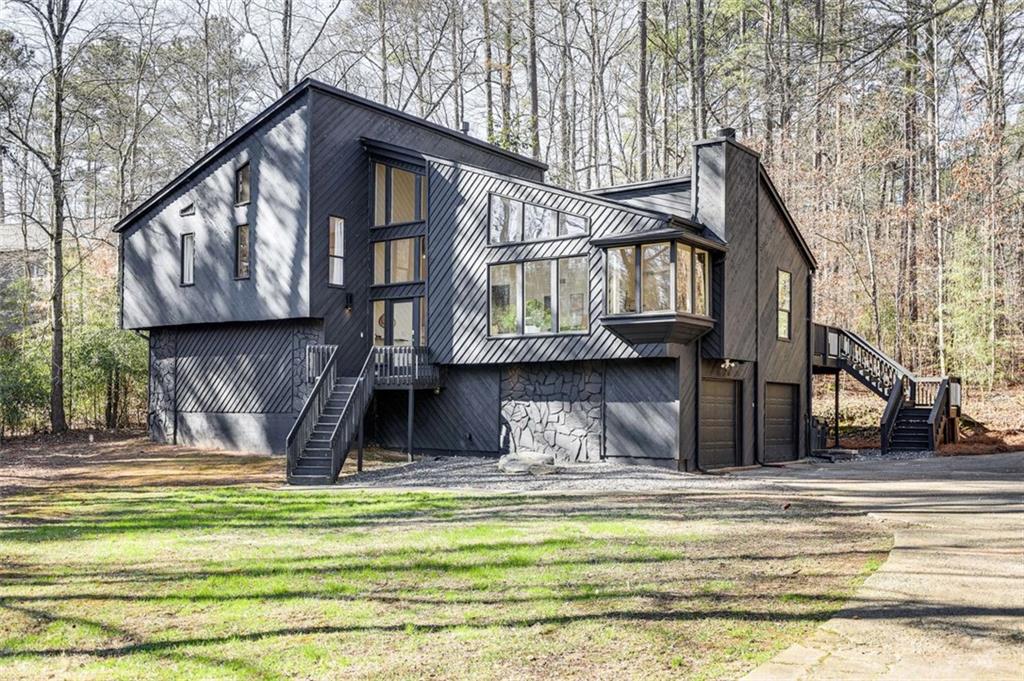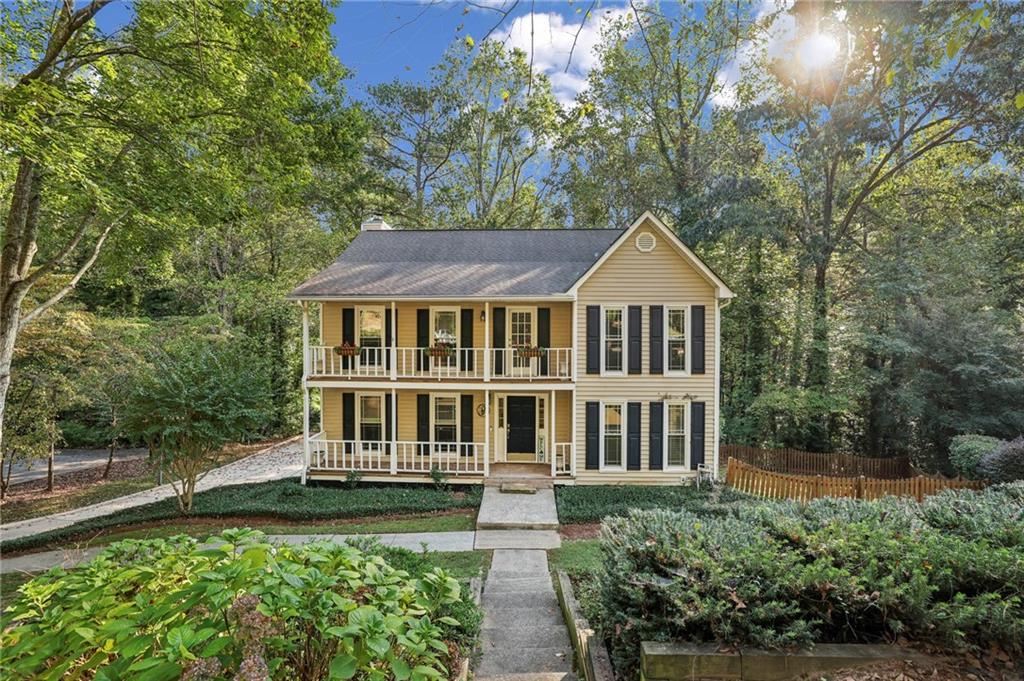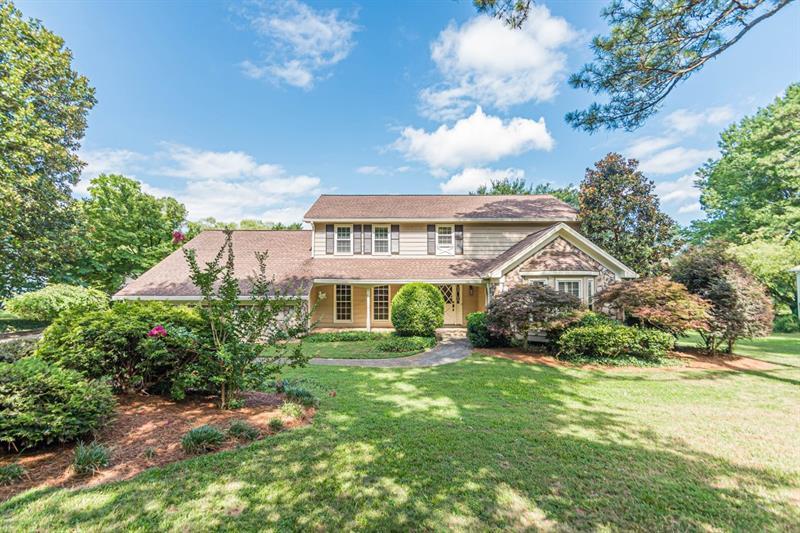445 Wexford Overlook Drive Roswell GA 30075, MLS# 407426005
Roswell, GA 30075
- 4Beds
- 2Full Baths
- 1Half Baths
- N/A SqFt
- 1991Year Built
- 0.35Acres
- MLS# 407426005
- Residential
- Single Family Residence
- Active
- Approx Time on Market1 month, 12 days
- AreaN/A
- CountyFulton - GA
- Subdivision Wexford
Overview
Welcome to this inviting ranch-style home nestled in Roswell's sought after Wexford neighborhood. This beautifully maintained residence features 4 bedrooms and 2.5 baths, set on a meticulously landscaped lot. The Sun-Filled open floorplan featuring three sets of French Doors, which open out onto an enclosed outdoor living area with a fireplace! The exterior patio can be accessed via the living room, kitchen and master bedroom. With 10ft+ Vaulted and Tray ceilings, this home offers 2 Living Room/Family Room options and a Formal Dining room. The Kitchen has abundant granite countertop space and Cabinet storage along with plenty of space for informal dining while overlooking the Family Room. Continuing from the kitchen, the spacious family room boasts vaulted ceilings, and a cozy fireplace. The Master suite with tray ceiling accents opens to a huge custom bath area of expanded vanities, dual sinks, custom shower and soaking tub. The remaining three rooms can be used for bedrooms, or a home office. Another standout feature of this home is the custom plantation shutters that adorn every window, adding a sophisticated and classic touch to each room. The huge unfinished basement, with one finished room and a walk out patio, offers endless possibilities providing a blank canvas for new owners to customize and create their dream space. This home boasts a fenced private backyard, offering a serene and secure outdoor space perfect for relaxation, as well as a charming stone wall in the front yard which renders a classic and timeless touch, complementing the landscaping. Updates/renovations include: New Paint, New Light Fixtures, and New Flooring in Master bath. Enjoy all the wonderful amenities of Wexford (swim, tennis, summer swim team, beautiful clubhouse, playground, social activities for children and adults) and an ideal Roswell location with close access to Crabapple/Milton and historic Roswell. Award winning schools: Roswell, Blessed Trinity and Fellowship! Close to lots of shops, dining, and parks.
Association Fees / Info
Hoa: Yes
Hoa Fees Frequency: Annually
Hoa Fees: 900
Community Features: Clubhouse, Homeowners Assoc, Near Schools, Near Shopping, Near Trails/Greenway, Pickleball, Playground, Pool, Street Lights, Swim Team, Tennis Court(s)
Association Fee Includes: Maintenance Grounds, Swim, Tennis
Bathroom Info
Main Bathroom Level: 2
Halfbaths: 1
Total Baths: 3.00
Fullbaths: 2
Room Bedroom Features: Master on Main
Bedroom Info
Beds: 4
Building Info
Habitable Residence: No
Business Info
Equipment: Irrigation Equipment, Satellite Dish
Exterior Features
Fence: Back Yard
Patio and Porch: Covered, Enclosed, Screened
Exterior Features: Private Yard, Rain Gutters
Road Surface Type: Asphalt
Pool Private: No
County: Fulton - GA
Acres: 0.35
Pool Desc: None
Fees / Restrictions
Financial
Original Price: $725,000
Owner Financing: No
Garage / Parking
Parking Features: Garage, Garage Faces Front, Level Driveway
Green / Env Info
Green Energy Generation: None
Handicap
Accessibility Features: None
Interior Features
Security Ftr: Smoke Detector(s)
Fireplace Features: Family Room, Gas Log, Other Room
Levels: One
Appliances: Dishwasher, Disposal, Dryer, Electric Cooktop, Electric Oven, Electric Range, Electric Water Heater, Microwave
Laundry Features: Electric Dryer Hookup, In Hall, Laundry Closet, Main Level
Interior Features: Cathedral Ceiling(s), Double Vanity, High Ceilings 10 ft Lower, Tray Ceiling(s), Vaulted Ceiling(s), Walk-In Closet(s)
Flooring: Carpet, Hardwood, Tile
Spa Features: None
Lot Info
Lot Size Source: Owner
Lot Features: Back Yard, Front Yard, Landscaped, Private, Sprinklers In Front, Sprinklers In Rear
Lot Size: x 15333
Misc
Property Attached: No
Home Warranty: No
Open House
Other
Other Structures: None
Property Info
Construction Materials: Cement Siding, Stucco
Year Built: 1,991
Property Condition: Resale
Roof: Composition
Property Type: Residential Detached
Style: Ranch
Rental Info
Land Lease: No
Room Info
Kitchen Features: Breakfast Room, Cabinets White, Kitchen Island, Stone Counters, View to Family Room
Room Master Bathroom Features: Double Vanity,Separate His/Hers,Separate Tub/Showe
Room Dining Room Features: Open Concept,Separate Dining Room
Special Features
Green Features: None
Special Listing Conditions: None
Special Circumstances: None
Sqft Info
Building Area Total: 3683
Building Area Source: Owner
Tax Info
Tax Amount Annual: 3748
Tax Year: 2,023
Tax Parcel Letter: 12-1744-0359-001-9
Unit Info
Utilities / Hvac
Cool System: Ceiling Fan(s), Central Air, Electric
Electric: 110 Volts, 220 Volts
Heating: Natural Gas
Utilities: Cable Available, Electricity Available, Natural Gas Available, Sewer Available, Underground Utilities, Water Available
Sewer: Public Sewer
Waterfront / Water
Water Body Name: None
Water Source: Public
Waterfront Features: None
Directions
400 North to exit 7B. Cross Hwy 9, RT on Crabapple. Left on Etris, Left on Hardscrabble, Right into Wexford. Wexford Overlook is first street on right. First home on the leftListing Provided courtesy of Exp Realty, Llc.
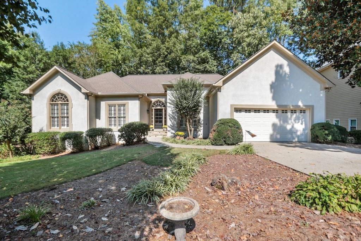
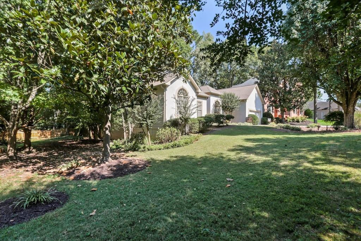
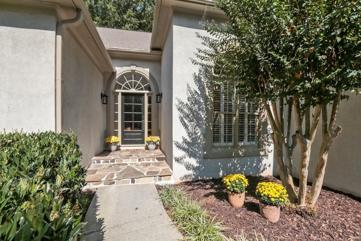
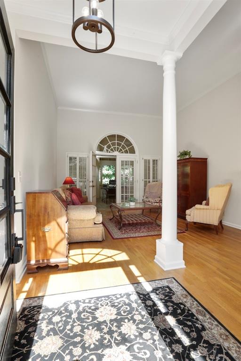
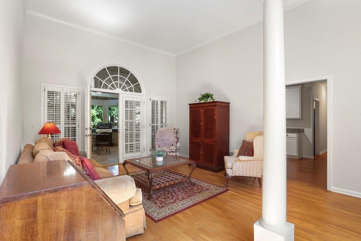
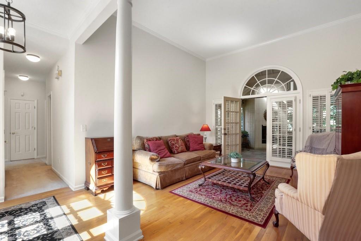
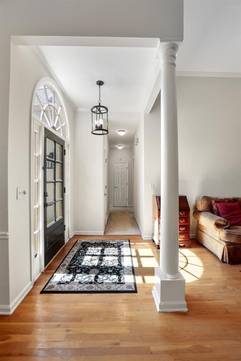
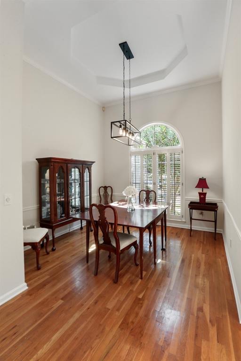
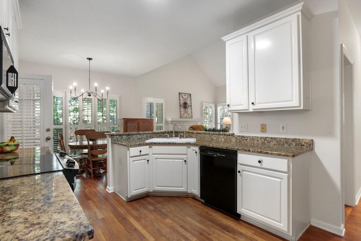
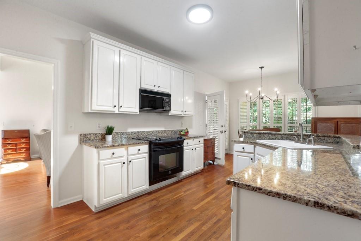
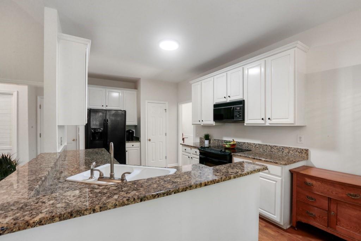
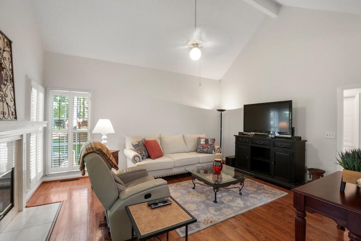
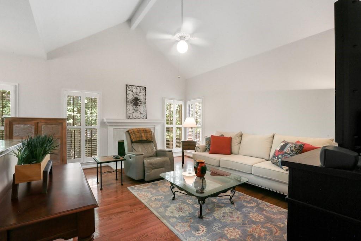
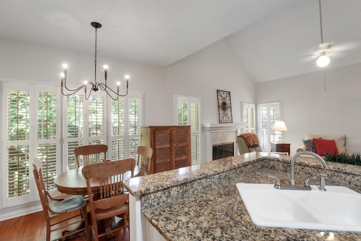
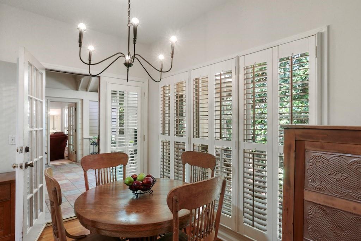
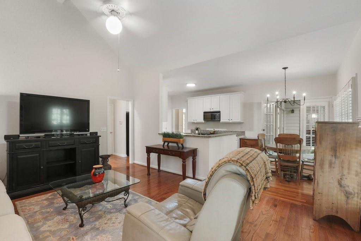
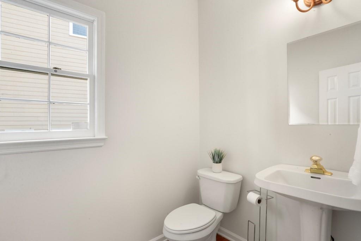
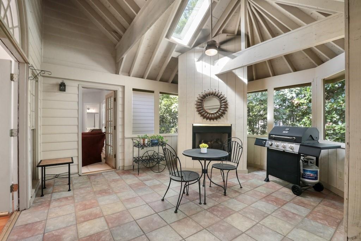
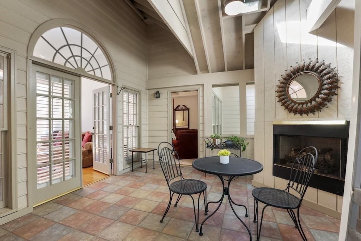
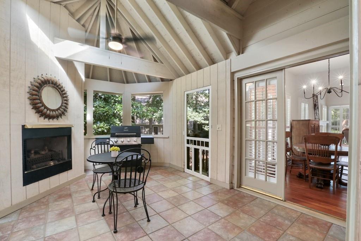
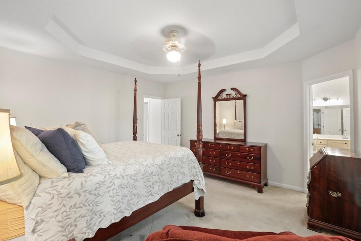
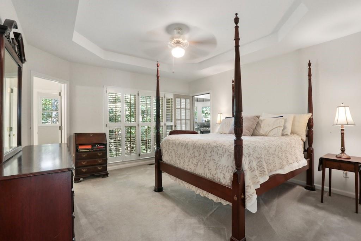
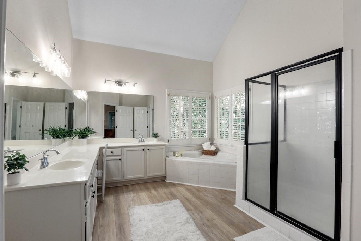
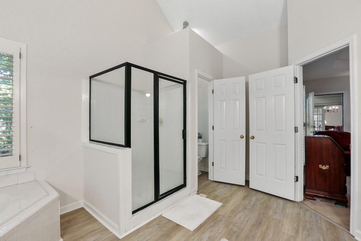
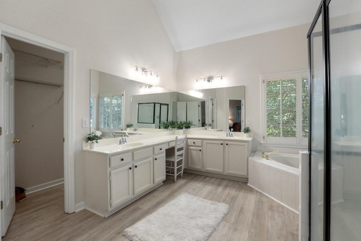
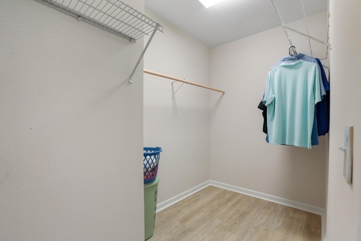
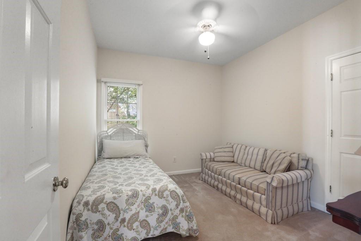
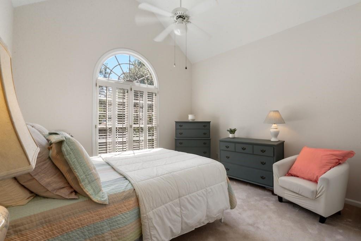
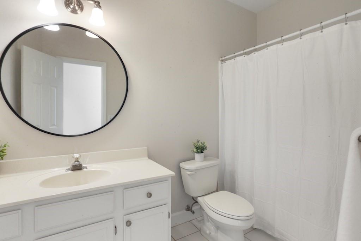
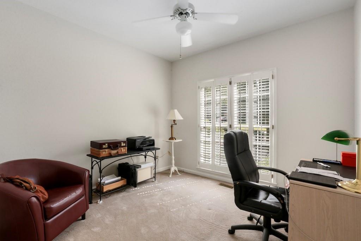
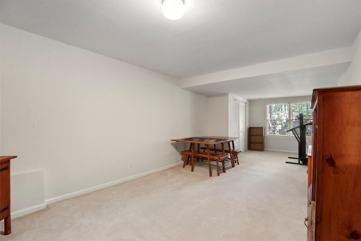
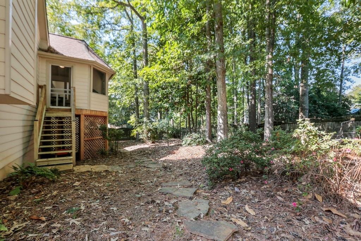
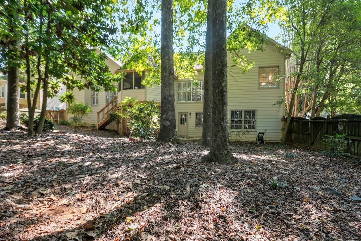
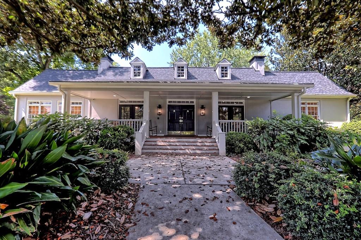
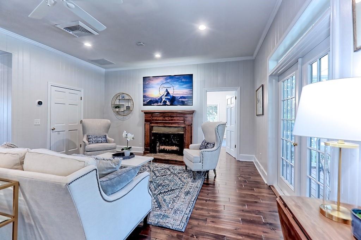
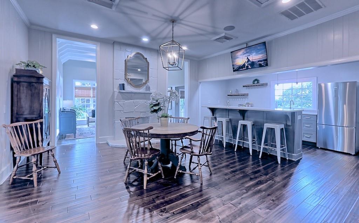
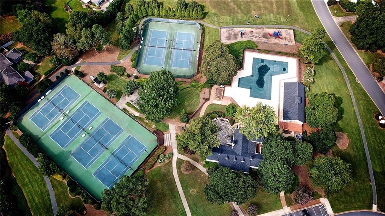
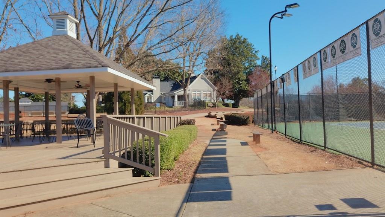
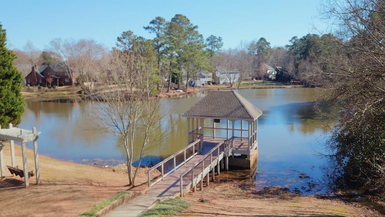
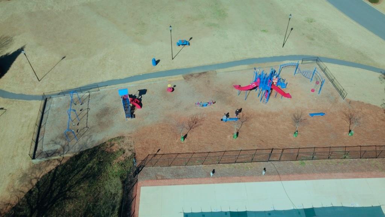
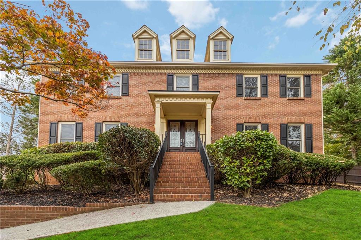
 MLS# 411073506
MLS# 411073506 