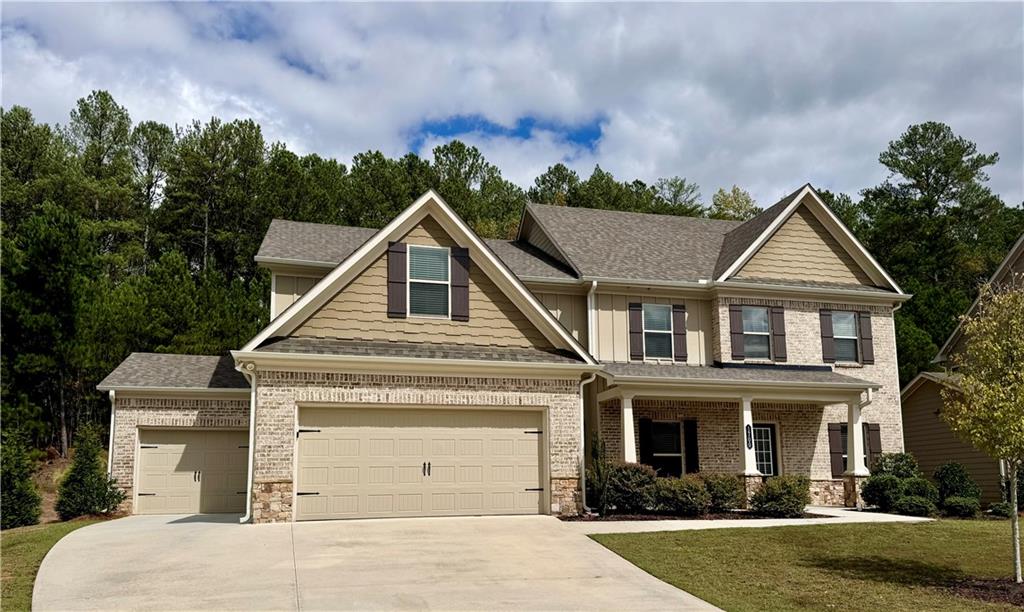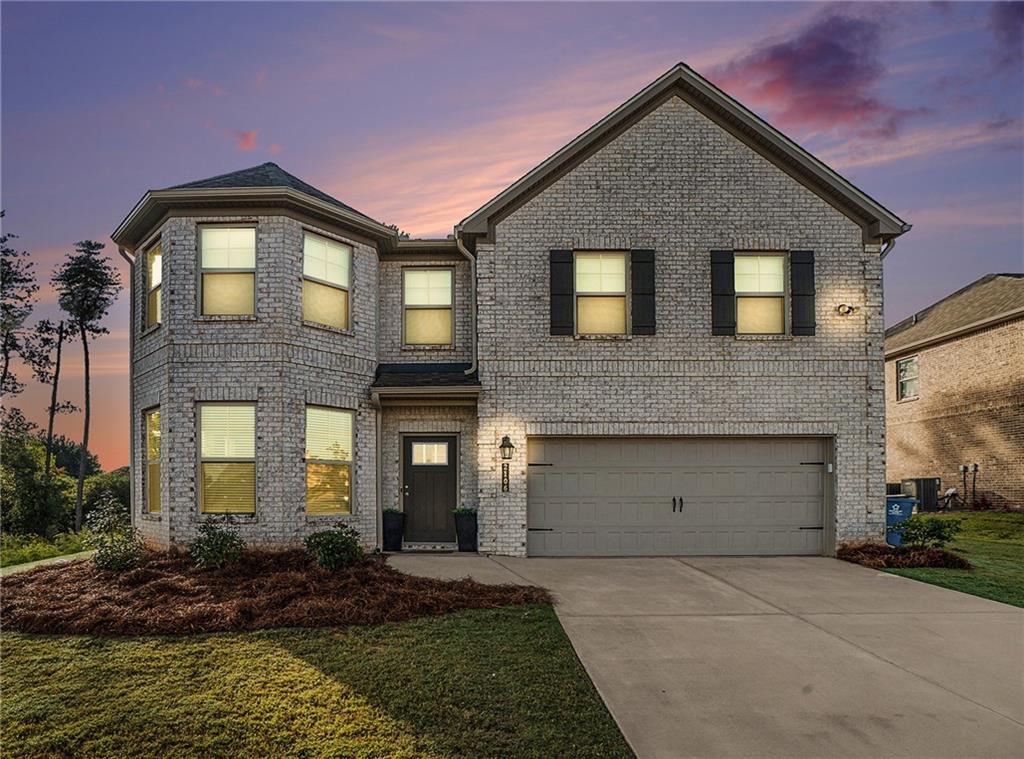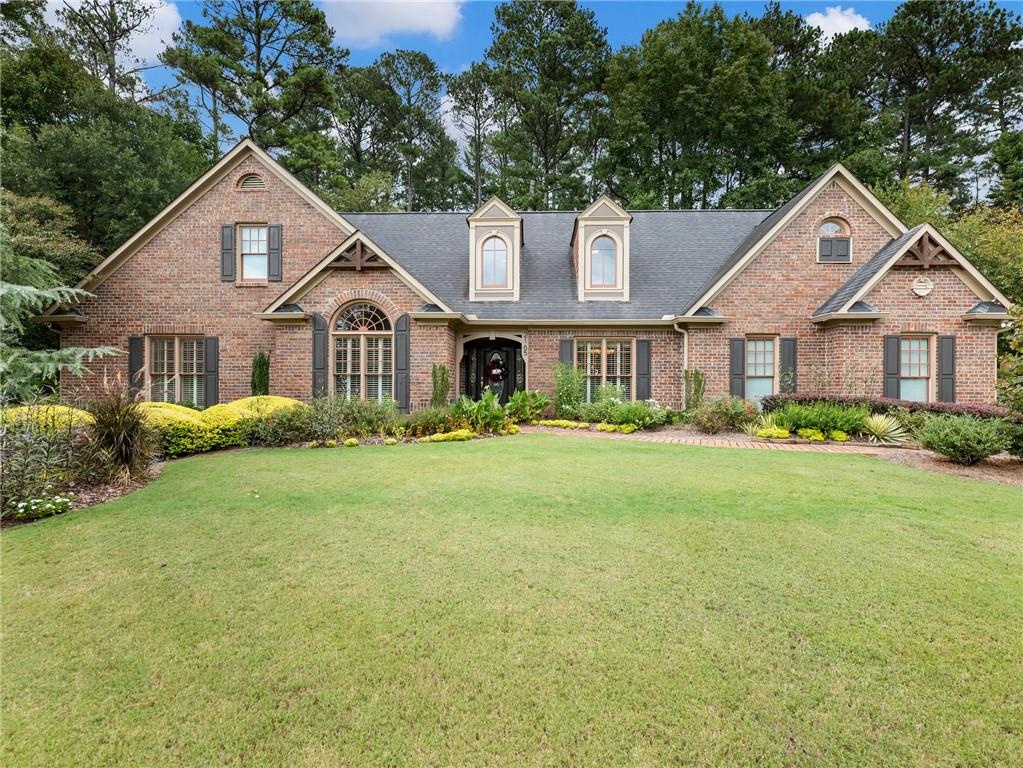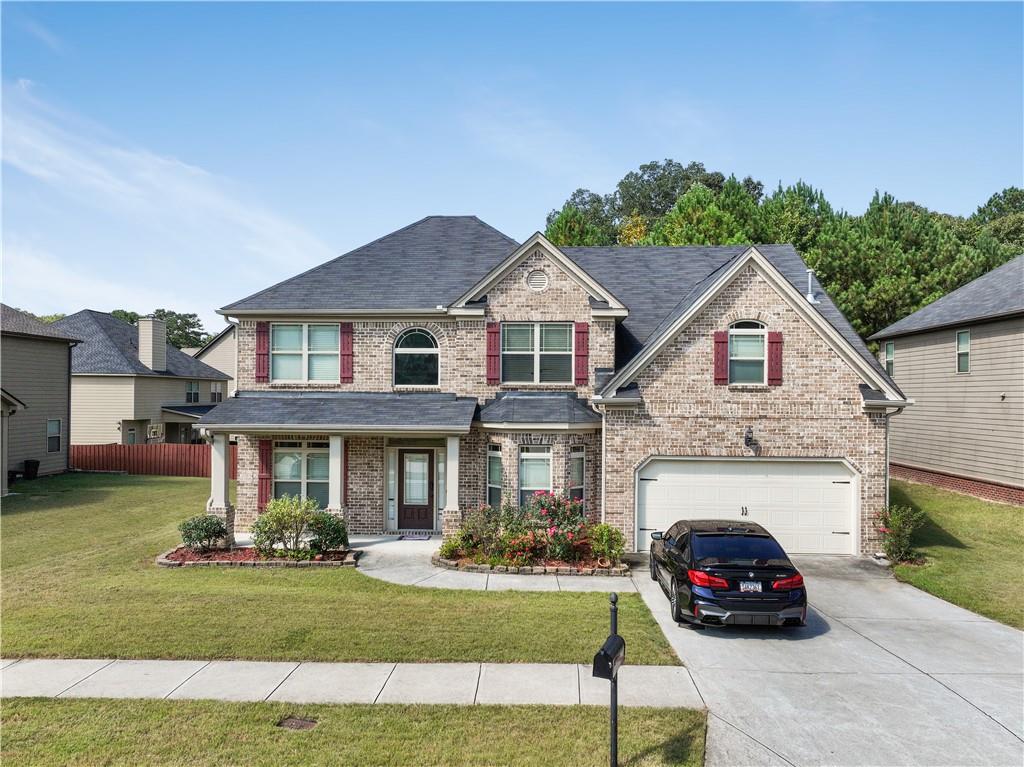448 Cape Ivey Dr Dacula GA 30019, MLS# 390449879
Dacula, GA 30019
- 5Beds
- 3Full Baths
- N/AHalf Baths
- N/A SqFt
- 2005Year Built
- 0.30Acres
- MLS# 390449879
- Residential
- Single Family Residence
- Active
- Approx Time on Market4 months, 17 days
- AreaN/A
- CountyGwinnett - GA
- Subdivision Ivey Chase
Overview
Stunning 5-bedroom 3 bathroom 2-story home spanning 3175 square feet! Primary bedroom is conveniently located on the main floor, along with an office that can be used as an extra bedroom or exercise room. Also has an open dining room. The family room features soaring ceilings and has plenty of natural light. New flooring less than a year old adds a touch of modern elegance. Enjoy the beautiful corner lot with lush green grass and a spacious backyard. Perfect location, close to restaurants, schools, shopping, and community amenities that include a tennis court, swimming pool, playground, and neighborhood park. Don't miss out on this incredible opportunity! MOTIVATED SELLER!!!!!
Association Fees / Info
Hoa: Yes
Hoa Fees Frequency: Annually
Hoa Fees: 525
Community Features: Homeowners Assoc, Playground, Pool, Sidewalks, Street Lights, Tennis Court(s)
Association Fee Includes: Maintenance Grounds, Swim, Tennis
Bathroom Info
Main Bathroom Level: 2
Total Baths: 3.00
Fullbaths: 3
Room Bedroom Features: Master on Main, Split Bedroom Plan
Bedroom Info
Beds: 5
Building Info
Habitable Residence: Yes
Business Info
Equipment: None
Exterior Features
Fence: None
Patio and Porch: Patio
Exterior Features: Private Yard
Road Surface Type: Asphalt, Paved
Pool Private: No
County: Gwinnett - GA
Acres: 0.30
Pool Desc: None
Fees / Restrictions
Financial
Original Price: $519,900
Owner Financing: Yes
Garage / Parking
Parking Features: Attached
Green / Env Info
Green Energy Generation: None
Handicap
Accessibility Features: None
Interior Features
Security Ftr: Security Lights
Fireplace Features: Factory Built, Gas Starter, Living Room
Levels: Two
Appliances: Other
Laundry Features: Laundry Room
Interior Features: Double Vanity, High Ceilings, High Ceilings 9 ft Lower, High Ceilings 9 ft Main, High Ceilings 9 ft Upper, Other, Walk-In Closet(s)
Flooring: Carpet, Hardwood, Other
Spa Features: None
Lot Info
Lot Size Source: Assessor
Lot Features: Corner Lot, Level, Private, Sidewalk, Street Lights
Misc
Property Attached: No
Home Warranty: Yes
Open House
Other
Other Structures: None
Property Info
Construction Materials: Brick, Brick Front, Vinyl Siding
Year Built: 2,005
Property Condition: Resale
Roof: Other
Property Type: Residential Detached
Style: Traditional
Rental Info
Land Lease: Yes
Room Info
Kitchen Features: Breakfast Room, Cabinets Stain, Solid Surface Counters, View to Family Room
Room Master Bathroom Features: Double Vanity,Separate Tub/Shower,Vaulted Ceiling(
Room Dining Room Features: Separate Dining Room
Special Features
Green Features: None
Special Listing Conditions: None
Special Circumstances: Sold As/Is
Sqft Info
Building Area Total: 3175
Building Area Source: Other
Tax Info
Tax Amount Annual: 6640
Tax Year: 2,022
Tax Parcel Letter: R7022-091
Unit Info
Utilities / Hvac
Cool System: Central Air, Electric, Other
Electric: 220 Volts
Heating: Forced Air, Other
Utilities: Electricity Available, Other
Sewer: Public Sewer
Waterfront / Water
Water Body Name: None
Water Source: Public
Waterfront Features: None
Directions
Take Hwy 316-North Exit Hwy 20 and turn left to right Braselton Rd, right on Old Fountain, right to Old Peachtree Rd. Turn left on Grand Ivey Place to house on corner of Grand Ivey and Cape Ivey Drive.Listing Provided courtesy of Sanders Re, Llc
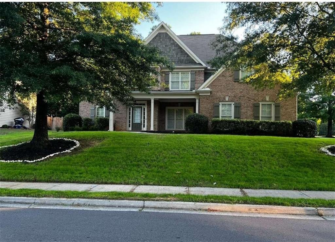
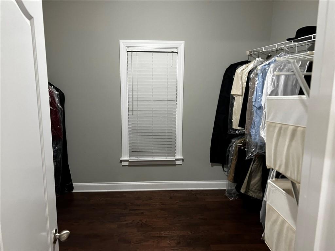
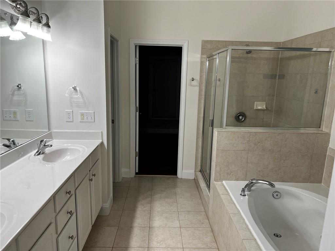
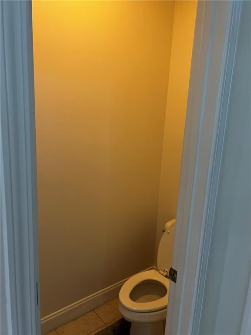
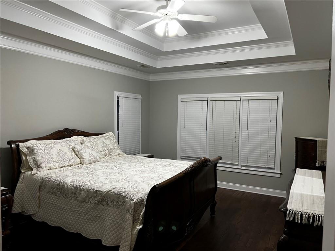
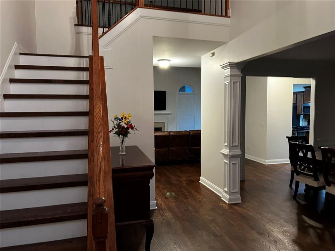
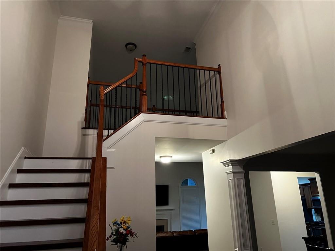
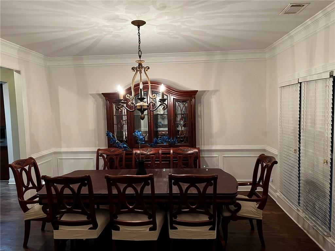
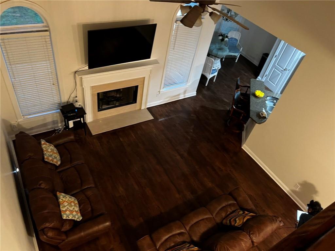
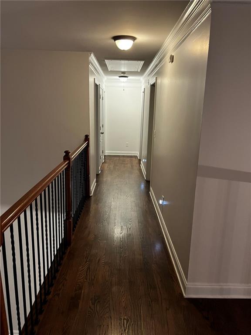
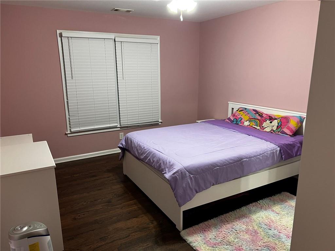
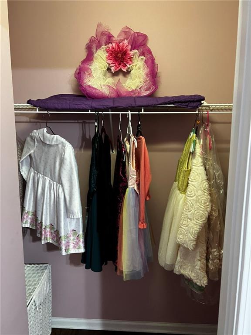
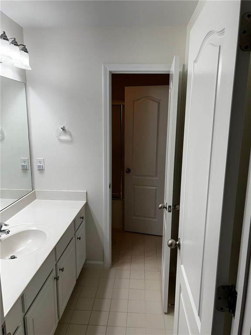
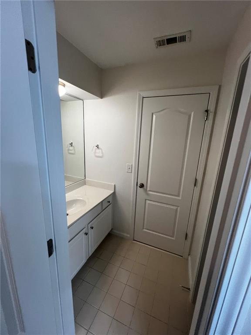
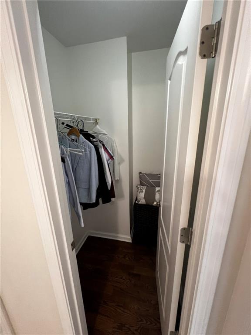
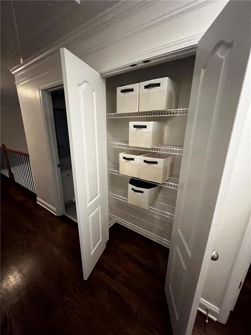
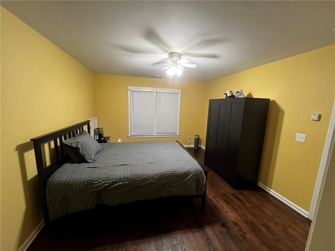
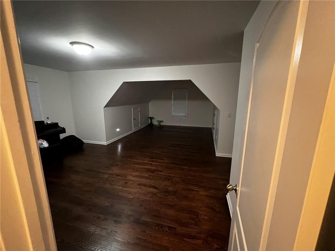
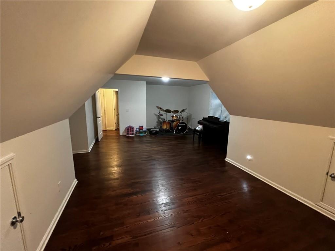
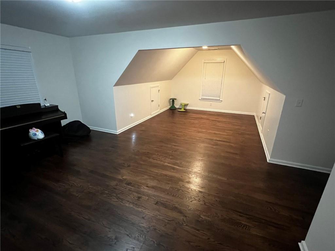
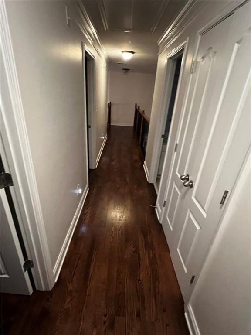
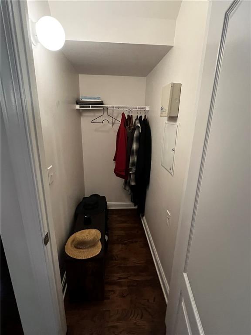
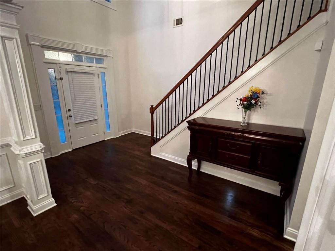
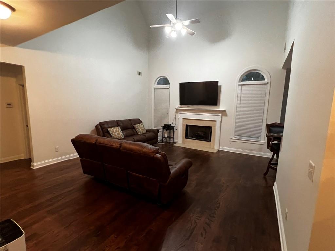
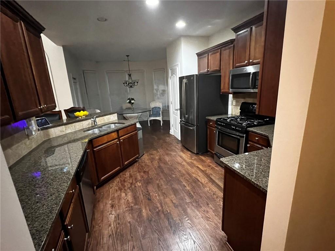
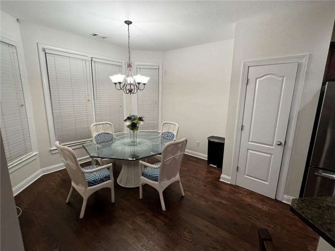
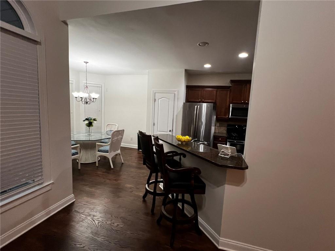
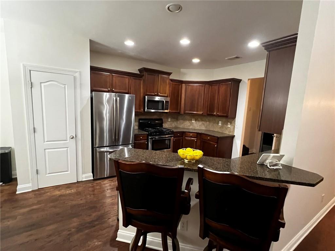
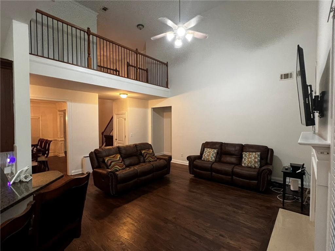
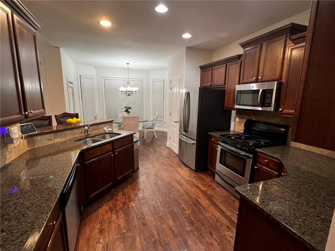
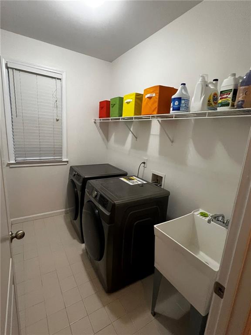
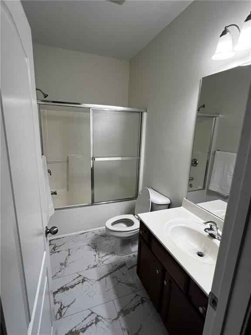
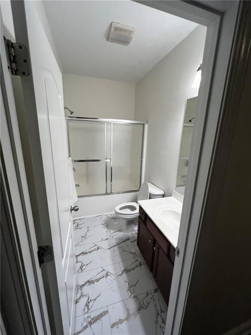
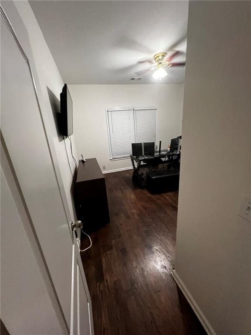
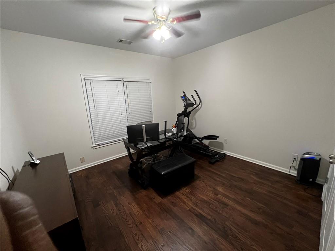
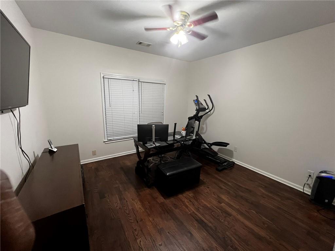
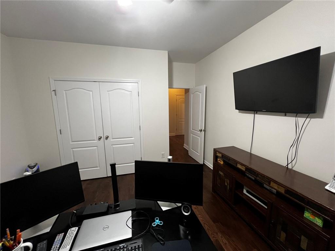
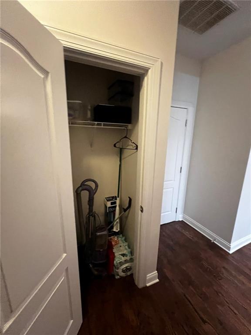
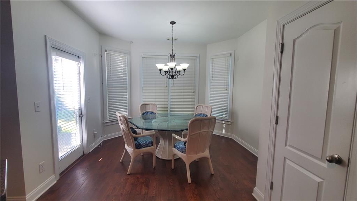
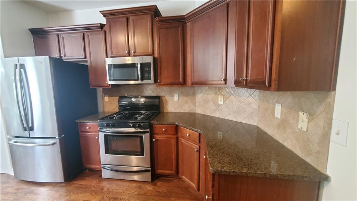
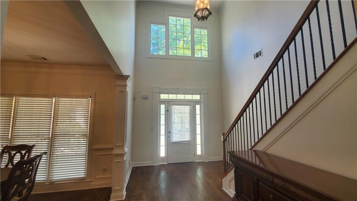
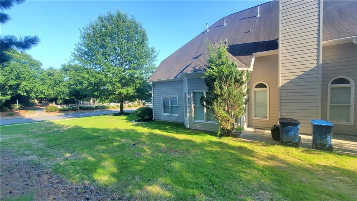
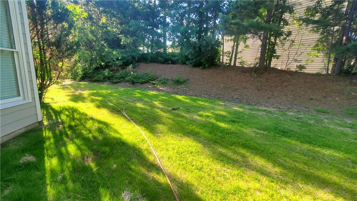
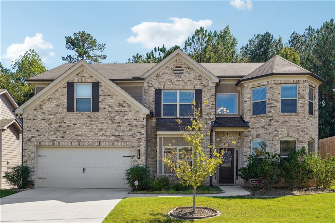
 MLS# 407614488
MLS# 407614488 