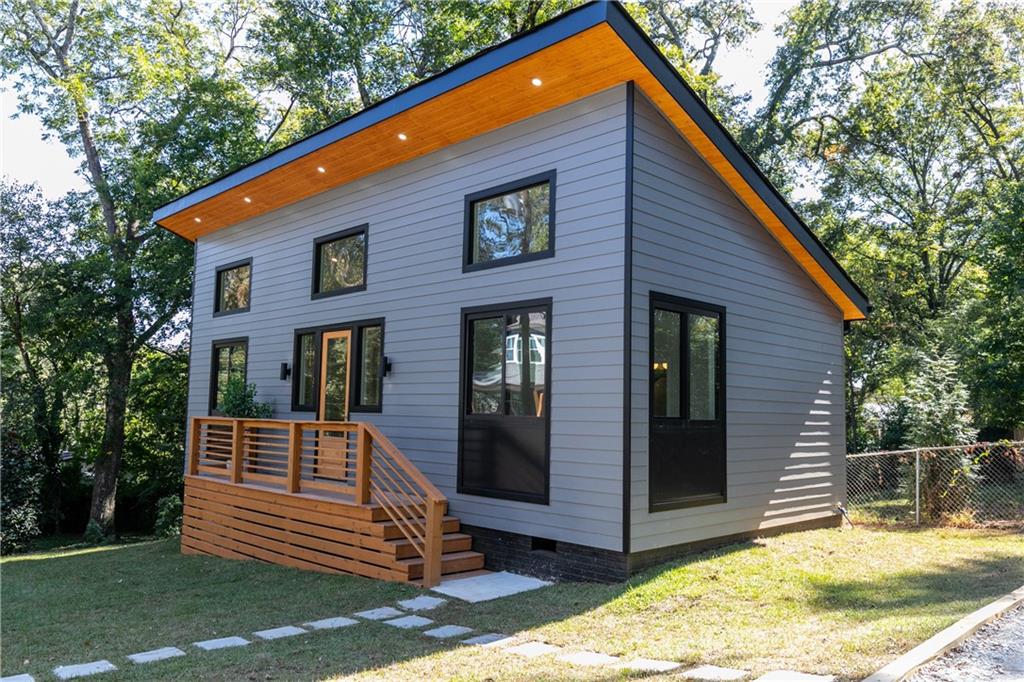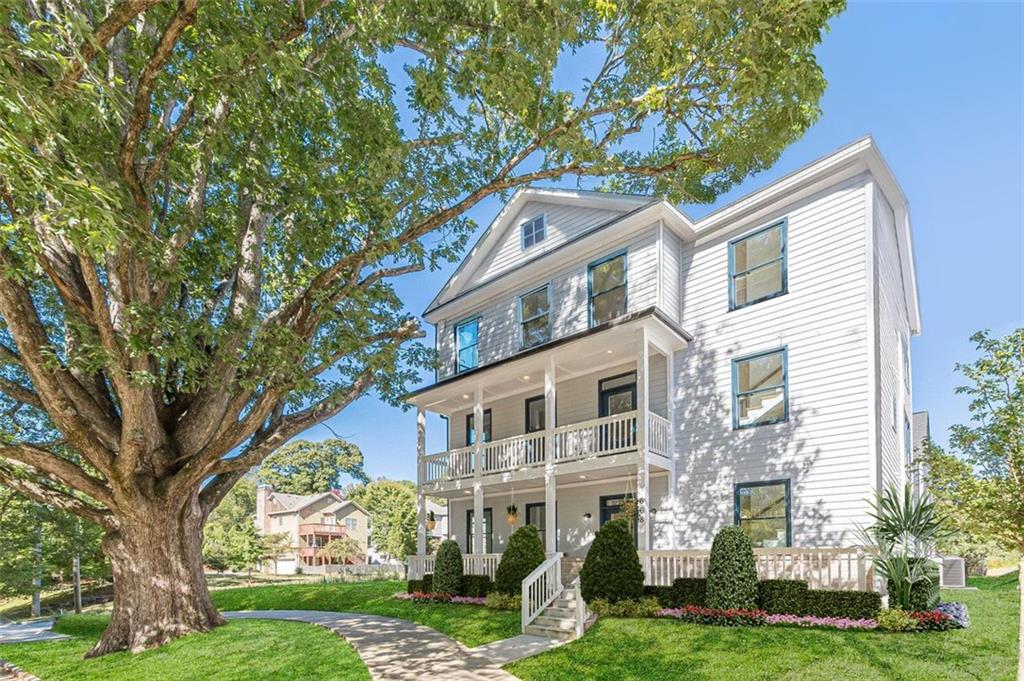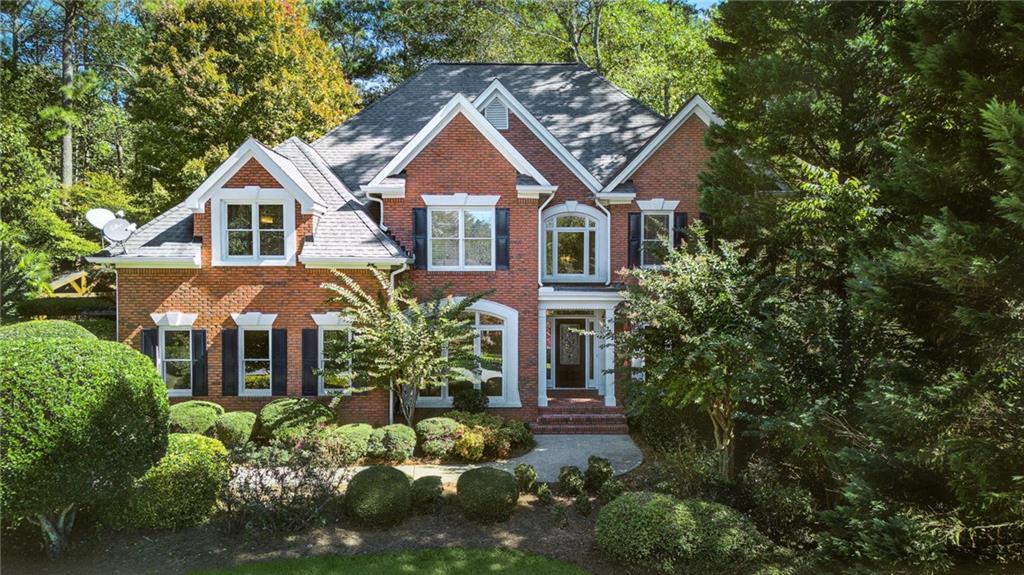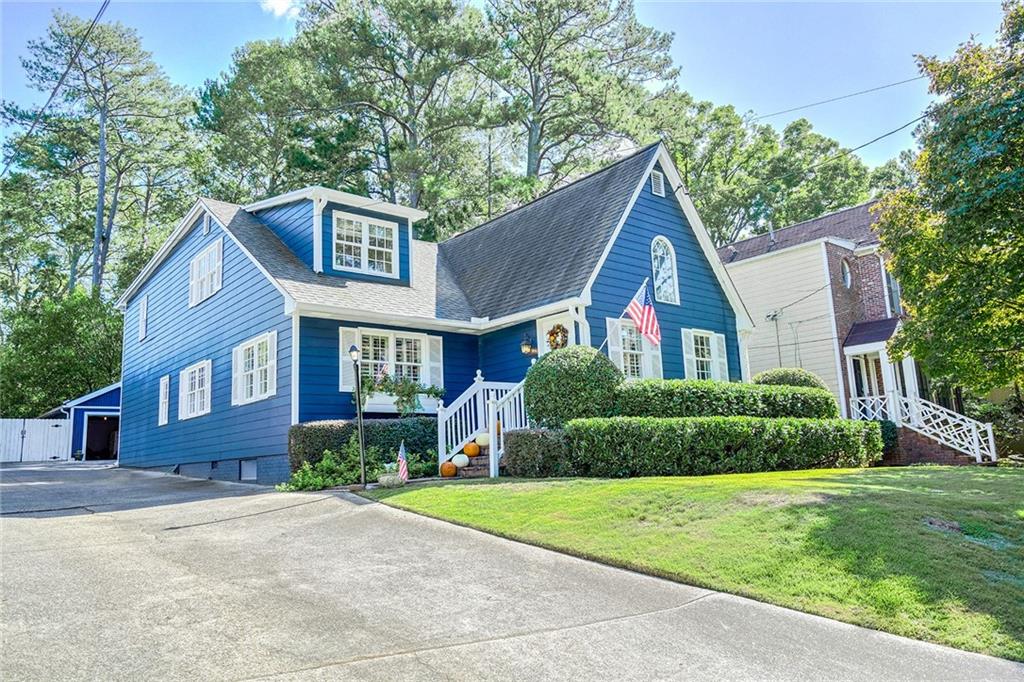4484 Glengary Drive Atlanta GA 30342, MLS# 410479587
Atlanta, GA 30342
- 4Beds
- 2Full Baths
- 2Half Baths
- N/A SqFt
- 1980Year Built
- 0.44Acres
- MLS# 410479587
- Residential
- Single Family Residence
- Active
- Approx Time on Market1 day
- AreaN/A
- CountyFulton - GA
- Subdivision North Buckhead
Overview
Exceptional North Buckhead Location - 4 Bedroom / 2 Full Bath and 2 Half Bath Home in Highly Sought-After Neighborhood. Nestled in a prime North Buckhead location, this home offers the perfect blend of comfort, convenience, and charm. The home boasts a large master suite with ample closet space and an updated kitchen that's open to a cozy fireside family room, making it perfect for family gatherings and entertaining. Enjoy outdoor living with a screened porch that leads to a walk-out, flat backyardideal for kids, pets, and outdoor activities. The finished basement adds valuable extra space, perfect for a media room, playroom, or home office. Also located in the basement is a full laundry room, half bath and ample unfinished storage space. Located in the Sarah Smith Elementary School district, this family-friendly neighborhood offers an excellent community vibe, with easy access to shopping, dining, and all the amenities Buckhead has to offer. Don't miss out on this incredible opportunityschedule your tour today!
Association Fees / Info
Hoa: No
Community Features: Near Schools, Near Shopping, Near Trails/Greenway
Bathroom Info
Halfbaths: 2
Total Baths: 4.00
Fullbaths: 2
Room Bedroom Features: Other
Bedroom Info
Beds: 4
Building Info
Habitable Residence: No
Business Info
Equipment: Dehumidifier, Irrigation Equipment
Exterior Features
Fence: Back Yard, Fenced
Patio and Porch: Covered, Deck, Screened
Exterior Features: Private Yard, Rain Gutters
Road Surface Type: Asphalt
Pool Private: No
County: Fulton - GA
Acres: 0.44
Pool Desc: None
Fees / Restrictions
Financial
Original Price: $1,100,000
Owner Financing: No
Garage / Parking
Parking Features: Attached, Garage, Garage Faces Side, Kitchen Level, Level Driveway
Green / Env Info
Green Energy Generation: None
Handicap
Accessibility Features: None
Interior Features
Security Ftr: Security System Owned, Smoke Detector(s)
Fireplace Features: Family Room, Gas Starter
Levels: Two
Appliances: Dishwasher, Disposal, Dryer, Gas Range, Gas Water Heater, Microwave, Refrigerator, Self Cleaning Oven
Laundry Features: In Basement, Laundry Room, Sink
Interior Features: Crown Molding, Disappearing Attic Stairs, Double Vanity, Entrance Foyer, High Ceilings 9 ft Main, High Speed Internet, Recessed Lighting, Walk-In Closet(s)
Flooring: Carpet, Hardwood, Stone
Spa Features: None
Lot Info
Lot Size Source: Public Records
Lot Features: Back Yard, Front Yard, Landscaped, Level, Private
Lot Size: x
Misc
Property Attached: No
Home Warranty: No
Open House
Other
Other Structures: None
Property Info
Construction Materials: Brick, Cedar, HardiPlank Type
Year Built: 1,980
Property Condition: Resale
Roof: Composition
Property Type: Residential Detached
Style: Cape Cod, Traditional
Rental Info
Land Lease: No
Room Info
Kitchen Features: Cabinets White, Eat-in Kitchen, Kitchen Island, Pantry, Stone Counters, View to Family Room
Room Master Bathroom Features: Double Vanity,Shower Only
Room Dining Room Features: Separate Dining Room
Special Features
Green Features: None
Special Listing Conditions: None
Special Circumstances: None
Sqft Info
Building Area Total: 2668
Building Area Source: Public Records
Tax Info
Tax Amount Annual: 8833
Tax Year: 2,023
Tax Parcel Letter: 17-0042-0006-029-7
Unit Info
Utilities / Hvac
Cool System: Central Air, Electric, Zoned
Electric: Other
Heating: Forced Air, Natural Gas
Utilities: Cable Available, Electricity Available, Natural Gas Available, Phone Available, Sewer Available, Water Available
Sewer: Public Sewer
Waterfront / Water
Water Body Name: None
Water Source: Public
Waterfront Features: None
Directions
From Wieuca take Loridans to Left on Glengary to House on the Left. From Peachtree Dunwoody take Loridans to Glengary on the right to house on the Left.Listing Provided courtesy of Home Real Estate, Llc
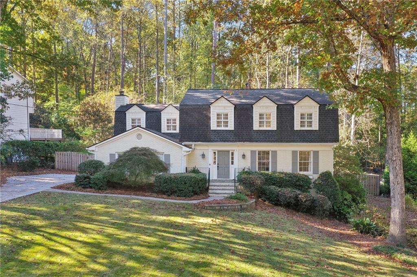
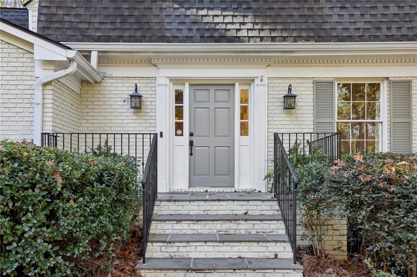
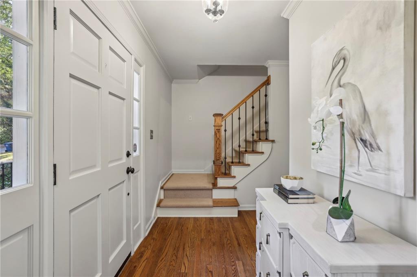
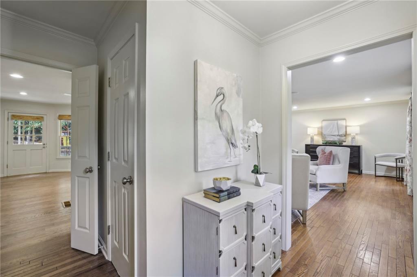
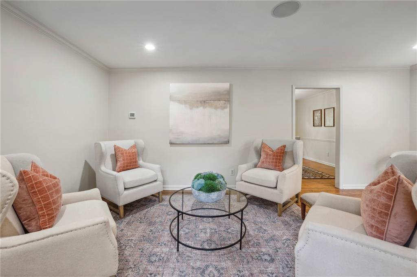
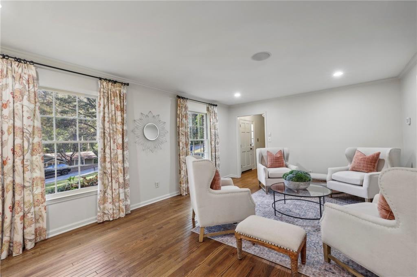
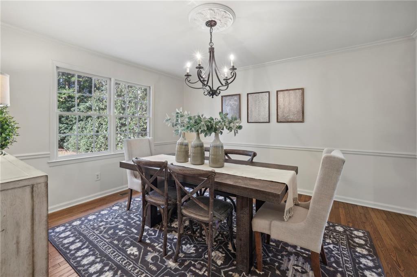
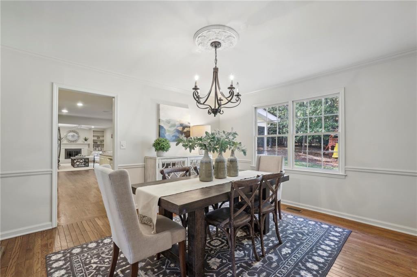
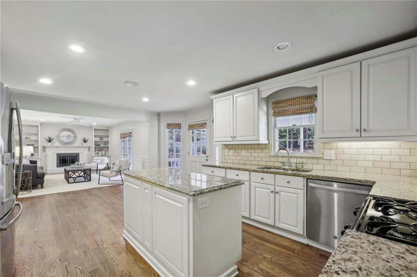
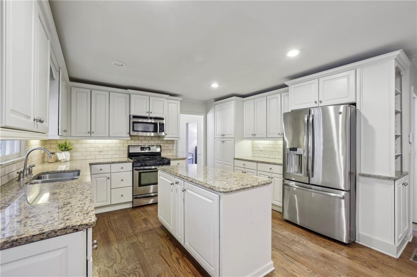
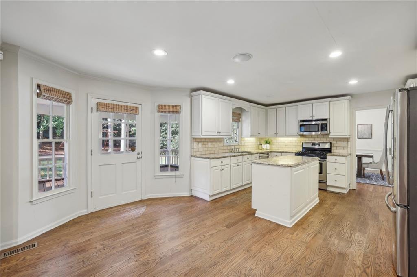
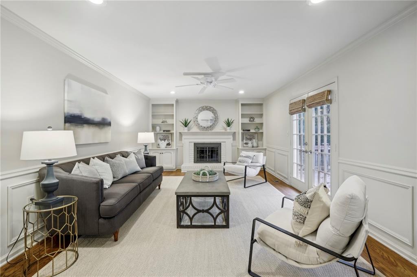
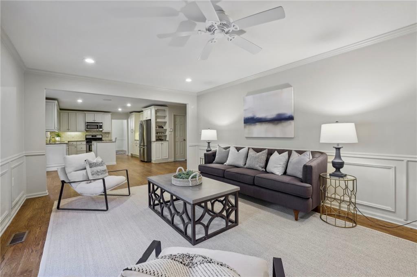
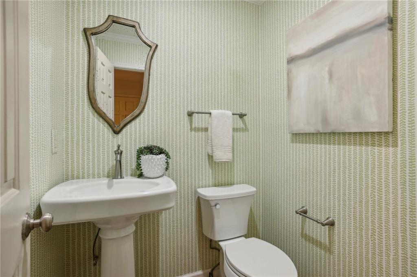
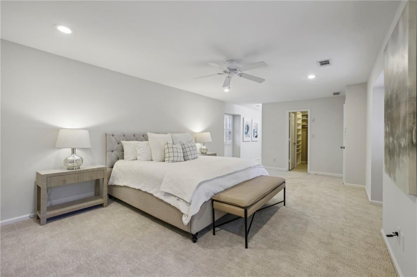
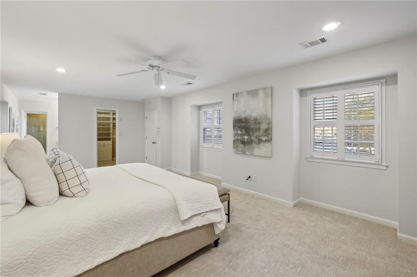
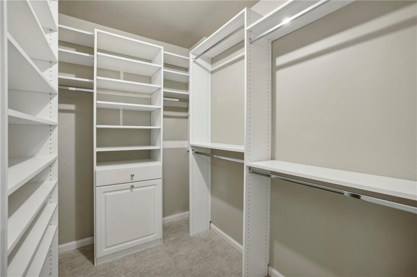
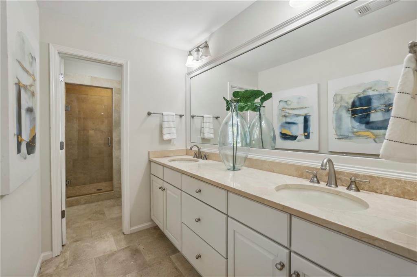
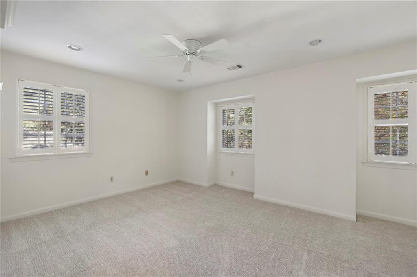
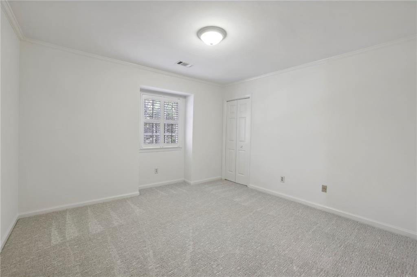
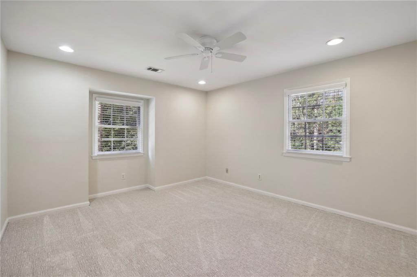
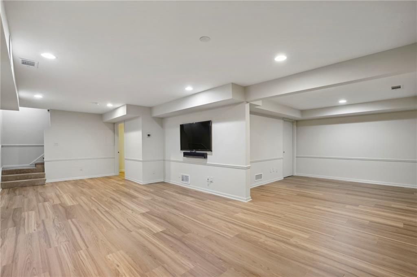
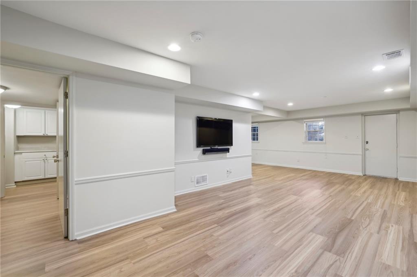
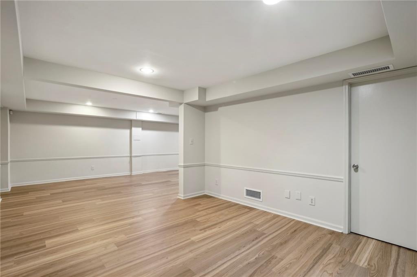
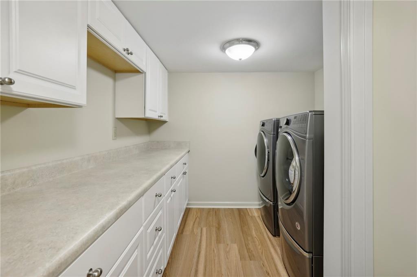
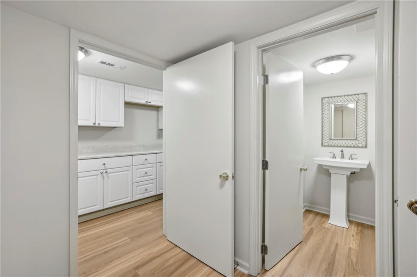
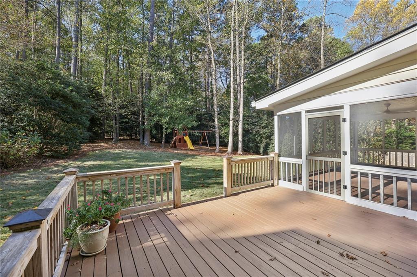
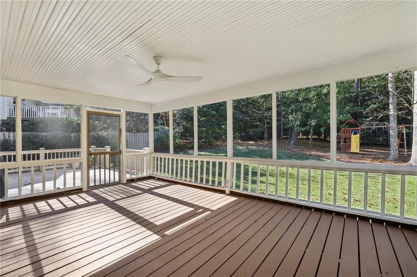
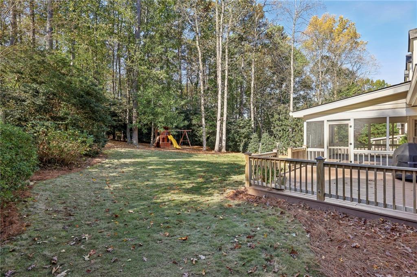
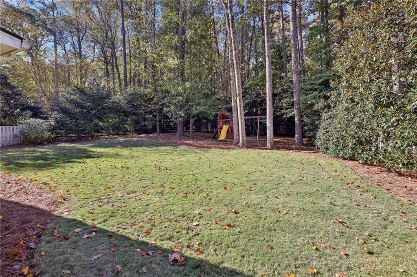
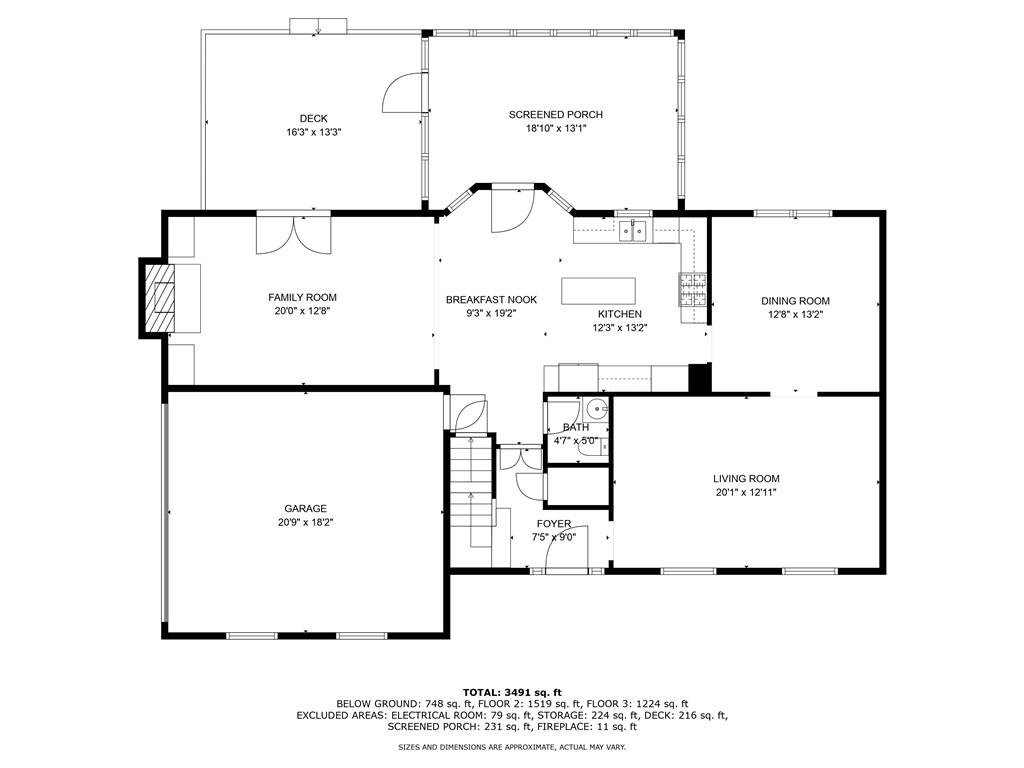
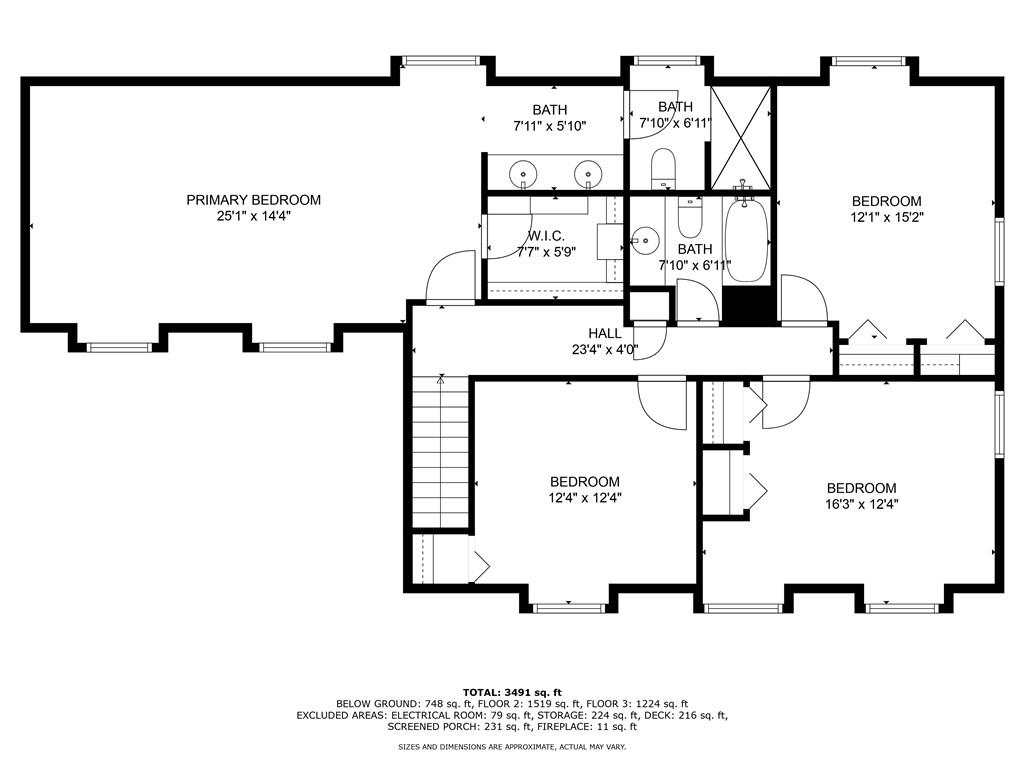
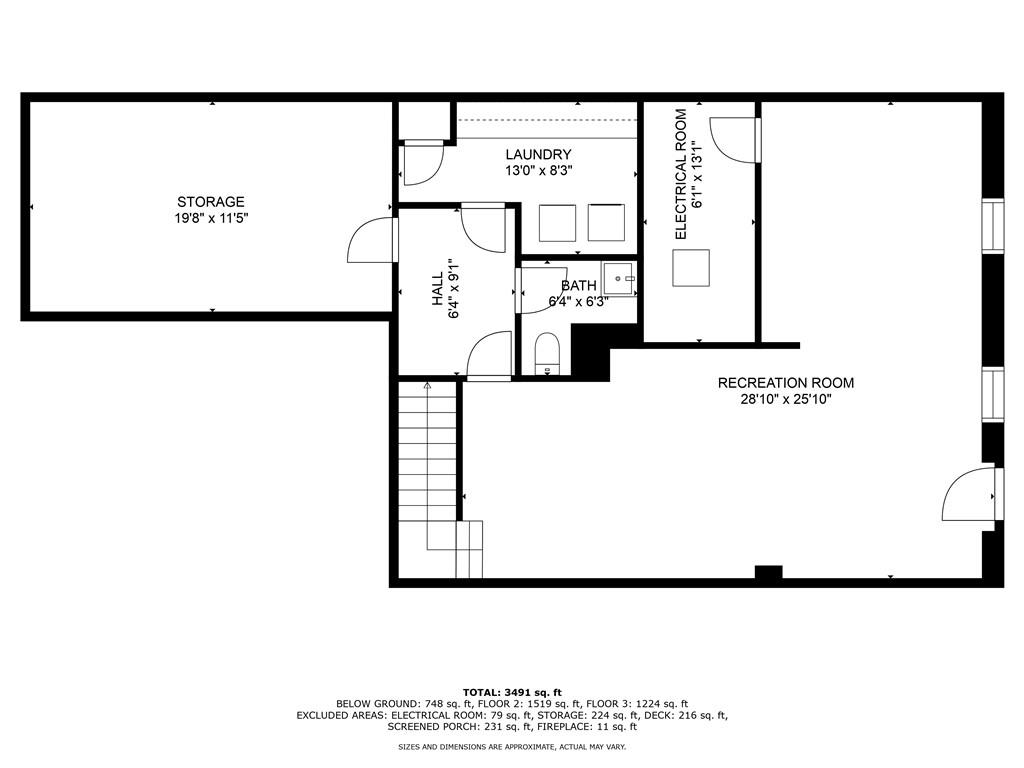
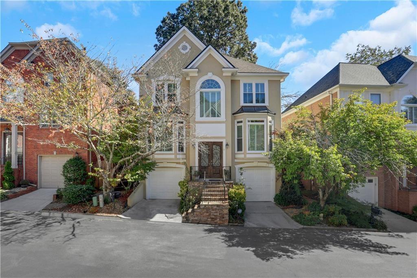
 MLS# 411446614
MLS# 411446614 