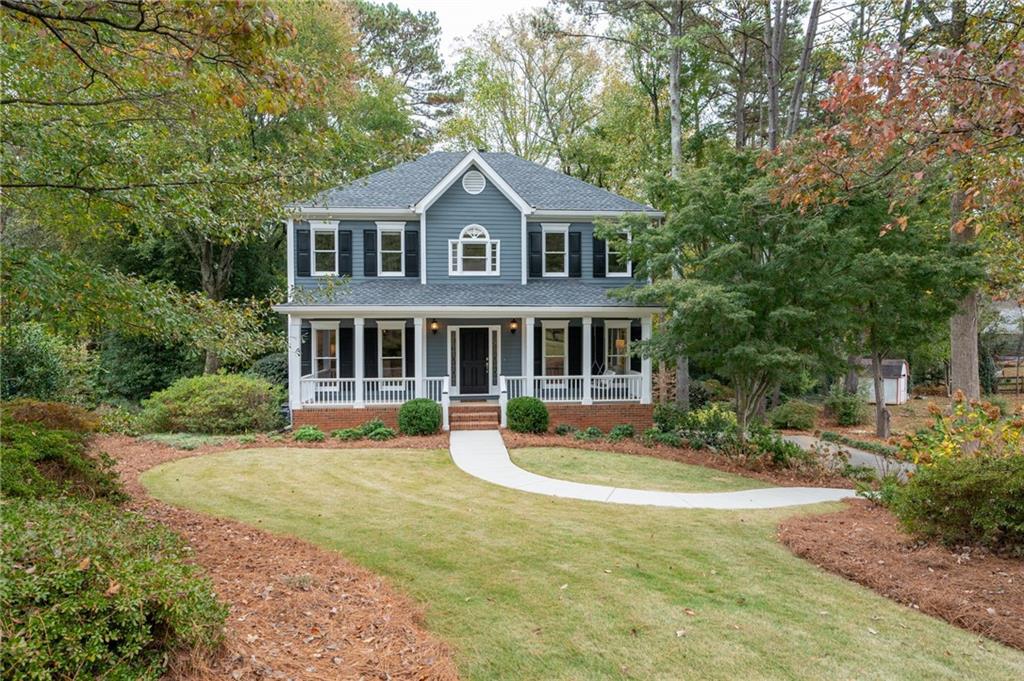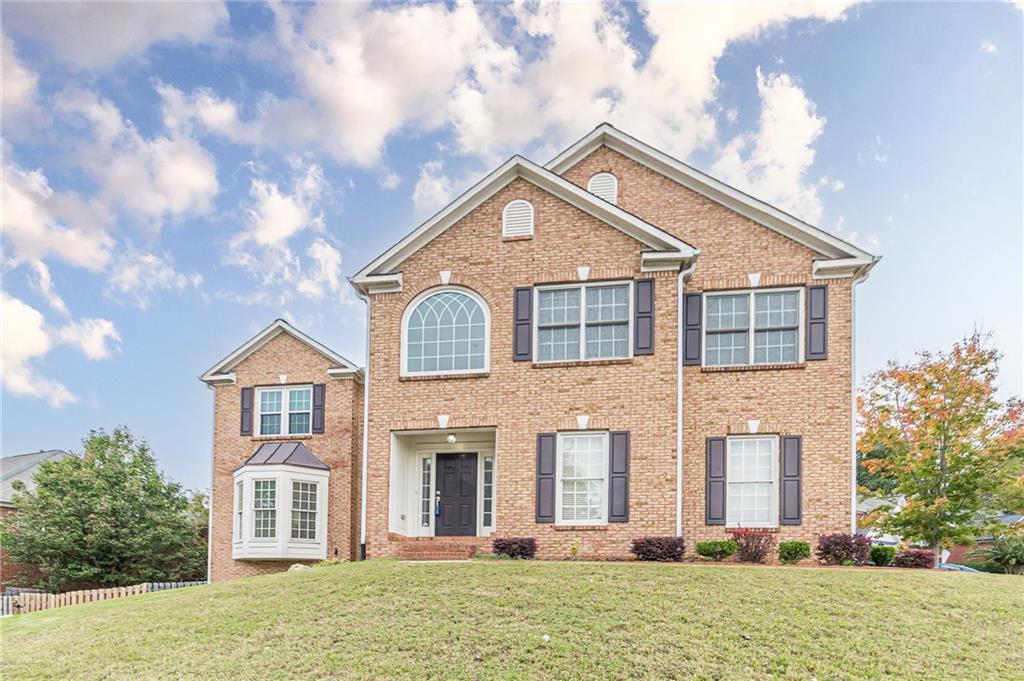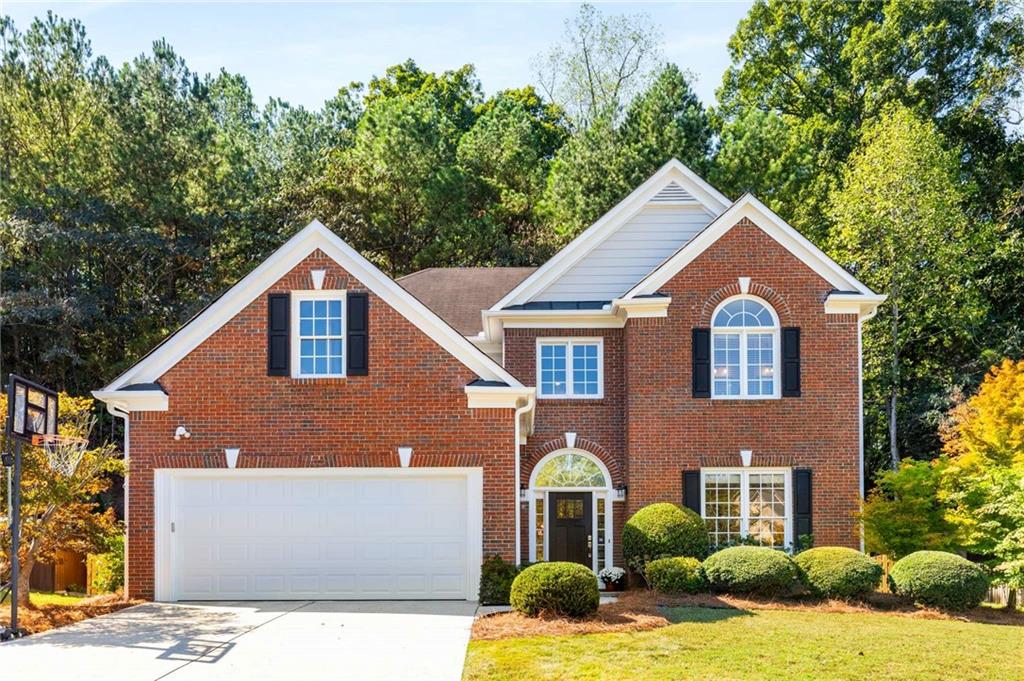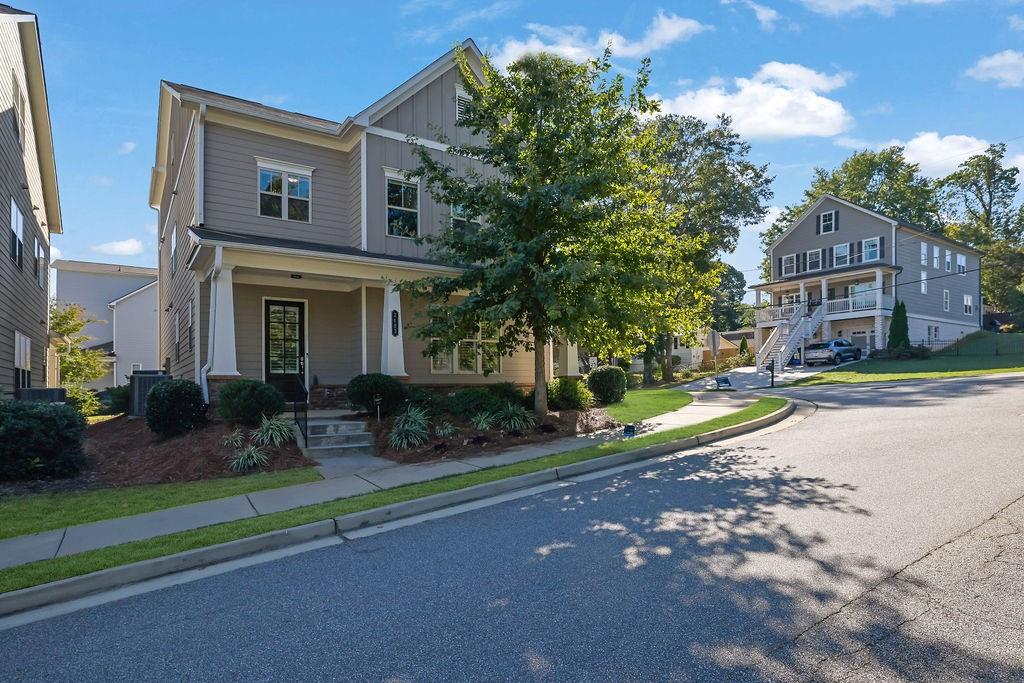4508 King Springs Road Smyrna GA 30082, MLS# 390683354
Smyrna, GA 30082
- 4Beds
- 3Full Baths
- 1Half Baths
- N/A SqFt
- 1981Year Built
- 0.24Acres
- MLS# 390683354
- Residential
- Single Family Residence
- Active
- Approx Time on Market4 months, 18 days
- AreaN/A
- CountyCobb - GA
- Subdivision Summerlin Woods
Overview
This enchanting modern home offers a harmonious blend of elegance and functionality, featuring 3 bedrooms, 3 full bathrooms, and 1 half bath. Upon entering, you are welcomed by an open-concept plan seamlessly connecting the living room, dining room, and kitchen, creating a perfect space for both relaxation and entertaining.The kitchen is a chef's dream, boasting a spacious walk-in pantry, new stainless steel appliances, and stunning quartz countertops. The island, with its waterfall edge, serves as a centerpiece, providing both additional workspace and a stylish gathering spot.All bathrooms in the home are designed with a touch of elegance and modernity. They feature tile floors and showers, and vanities with marble countertops, offering a spa-like experience. The master bathroom is a standout, adorned with brass accessories that complement the marble-like designs, and includes the luxury of two shower heads.The house also features a huge backyard, presenting a world of possibilities. It is the perfect canvas for creating a beautiful garden or an outdoor oasis tailored to your desires.Experience the perfect blend of modern design and timeless elegance in this stunning home. Hurry! this listing won't last.
Association Fees / Info
Hoa: No
Community Features: None
Bathroom Info
Main Bathroom Level: 2
Halfbaths: 1
Total Baths: 4.00
Fullbaths: 3
Room Bedroom Features: Double Master Bedroom
Bedroom Info
Beds: 4
Building Info
Habitable Residence: Yes
Business Info
Equipment: None
Exterior Features
Fence: Back Yard, Wood
Patio and Porch: Covered, Rear Porch
Exterior Features: Rear Stairs
Road Surface Type: Concrete
Pool Private: No
County: Cobb - GA
Acres: 0.24
Pool Desc: None
Fees / Restrictions
Financial
Original Price: $699,000
Owner Financing: Yes
Garage / Parking
Parking Features: Garage, Garage Faces Side
Green / Env Info
Green Energy Generation: None
Handicap
Accessibility Features: None
Interior Features
Security Ftr: Carbon Monoxide Detector(s), Smoke Detector(s)
Fireplace Features: Electric
Levels: Multi/Split
Appliances: Dishwasher, Gas Oven, Microwave, Refrigerator
Laundry Features: In Basement
Interior Features: High Ceilings 10 ft Main
Flooring: Hardwood
Spa Features: None
Lot Info
Lot Size Source: Public Records
Lot Features: Back Yard, Front Yard
Lot Size: 171x113x189x108
Misc
Property Attached: No
Home Warranty: Yes
Open House
Other
Other Structures: None
Property Info
Construction Materials: Other
Year Built: 1,981
Property Condition: Updated/Remodeled
Roof: Composition
Property Type: Residential Detached
Style: Traditional
Rental Info
Land Lease: Yes
Room Info
Kitchen Features: Cabinets White, Kitchen Island, Pantry Walk-In, Solid Surface Counters
Room Master Bathroom Features: Double Shower,Double Vanity,Shower Only
Room Dining Room Features: Open Concept
Special Features
Green Features: None
Special Listing Conditions: None
Special Circumstances: Investor Owned, Owner/Agent
Sqft Info
Building Area Total: 2500
Building Area Source: Owner
Tax Info
Tax Amount Annual: 3153
Tax Year: 2,023
Tax Parcel Letter: 17-0476-0-018-0
Unit Info
Utilities / Hvac
Cool System: Ceiling Fan(s), Central Air
Electric: 220 Volts
Heating: Central, Natural Gas
Utilities: Electricity Available, Natural Gas Available, Sewer Available
Sewer: Public Sewer
Waterfront / Water
Water Body Name: None
Water Source: Public
Waterfront Features: None
Directions
Use GPSListing Provided courtesy of The Realty Group
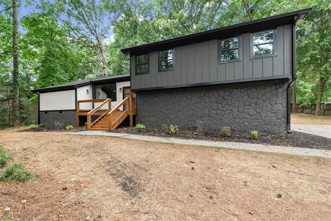
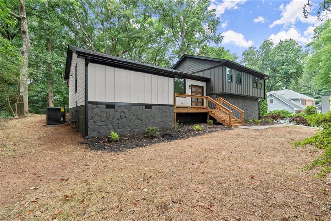
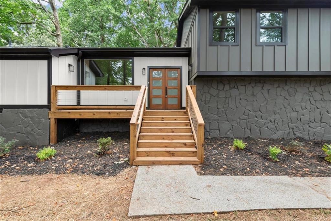
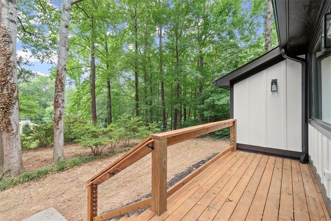
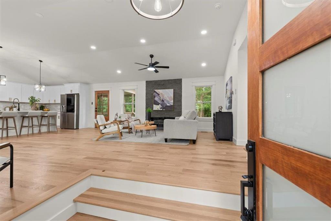
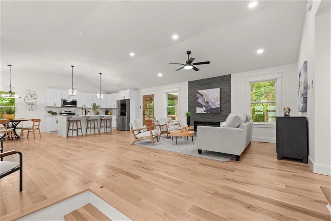
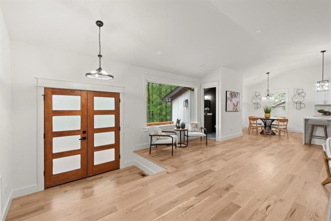
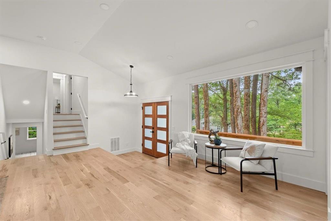
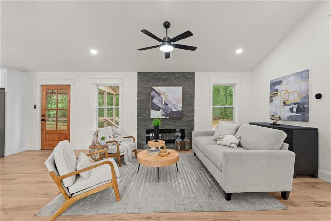
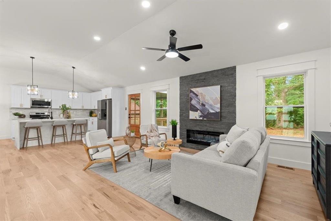
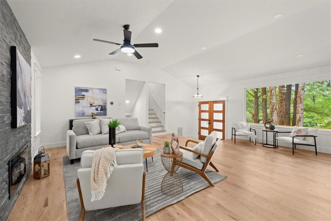
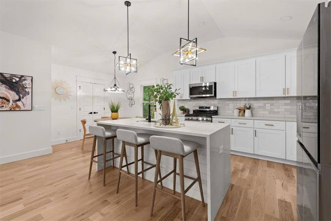
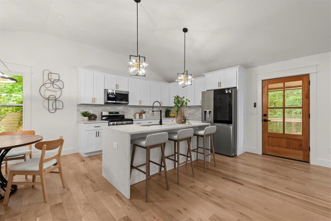
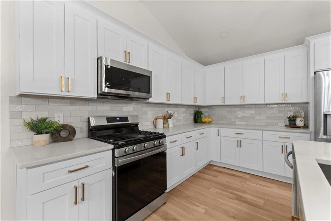
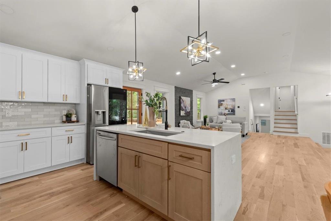
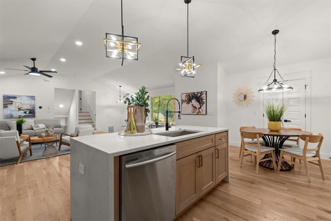
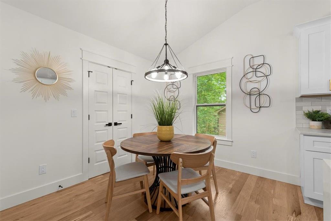
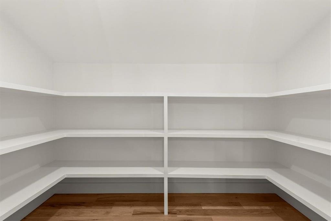
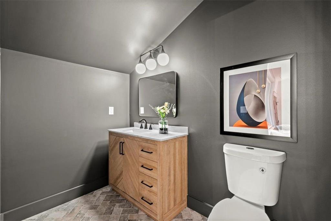
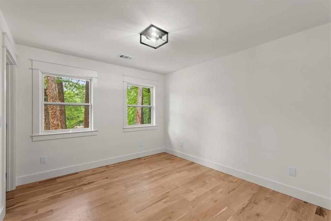
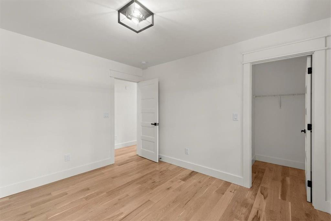
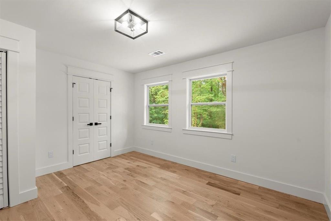
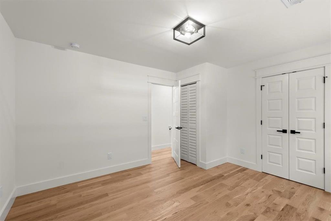
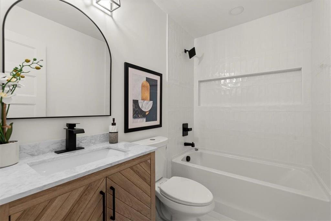
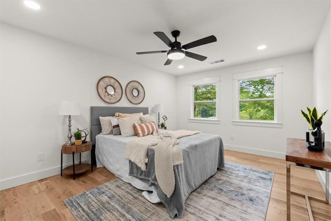
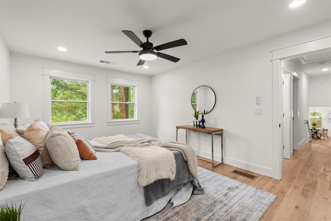
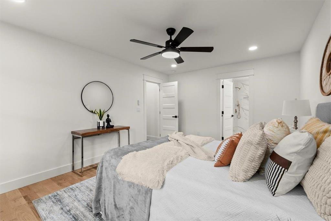
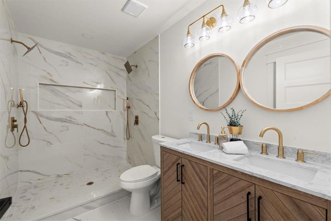
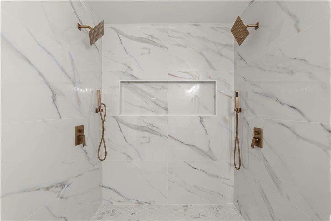
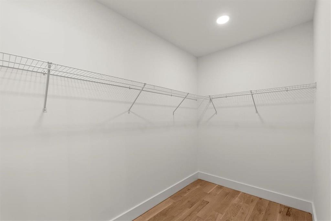
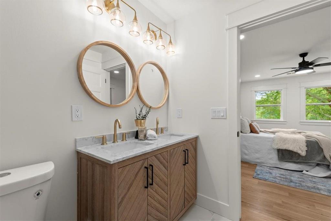
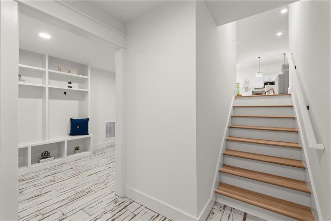
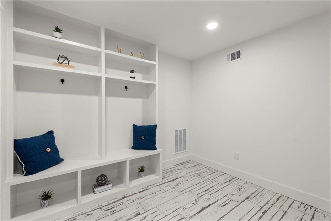
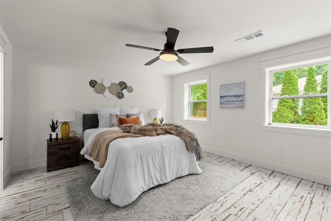
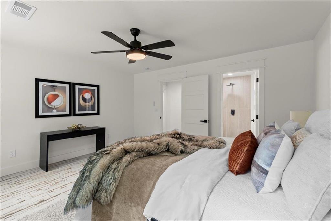
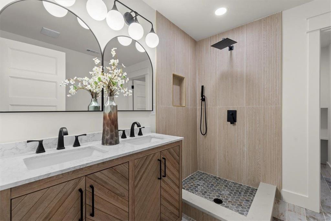
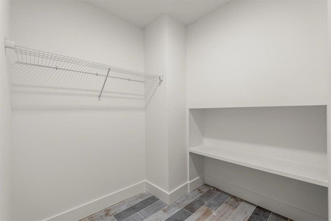
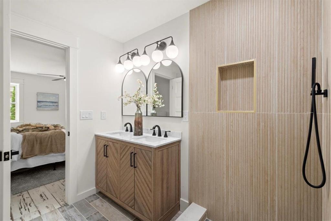
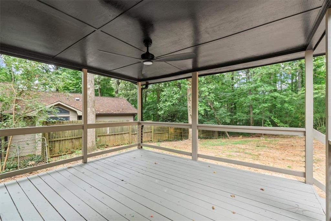
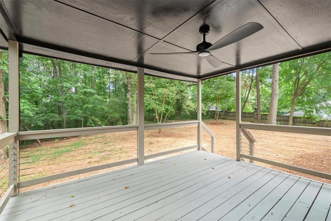
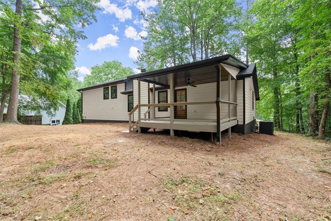
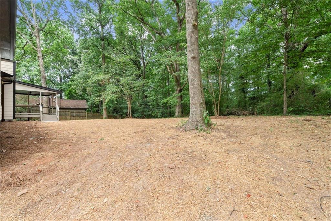
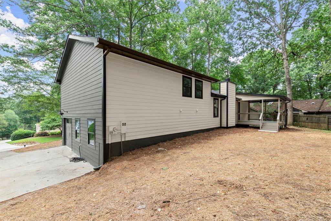
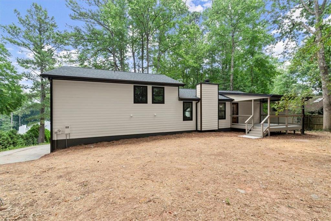
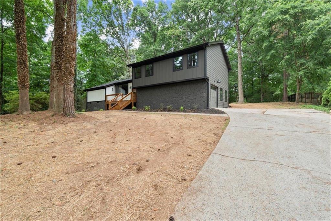
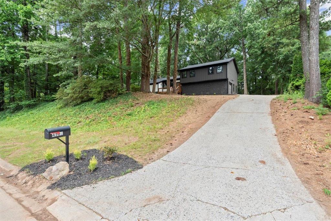
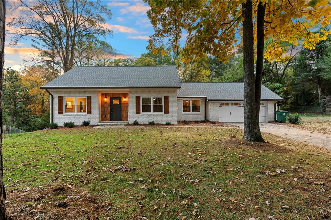
 MLS# 411217847
MLS# 411217847 