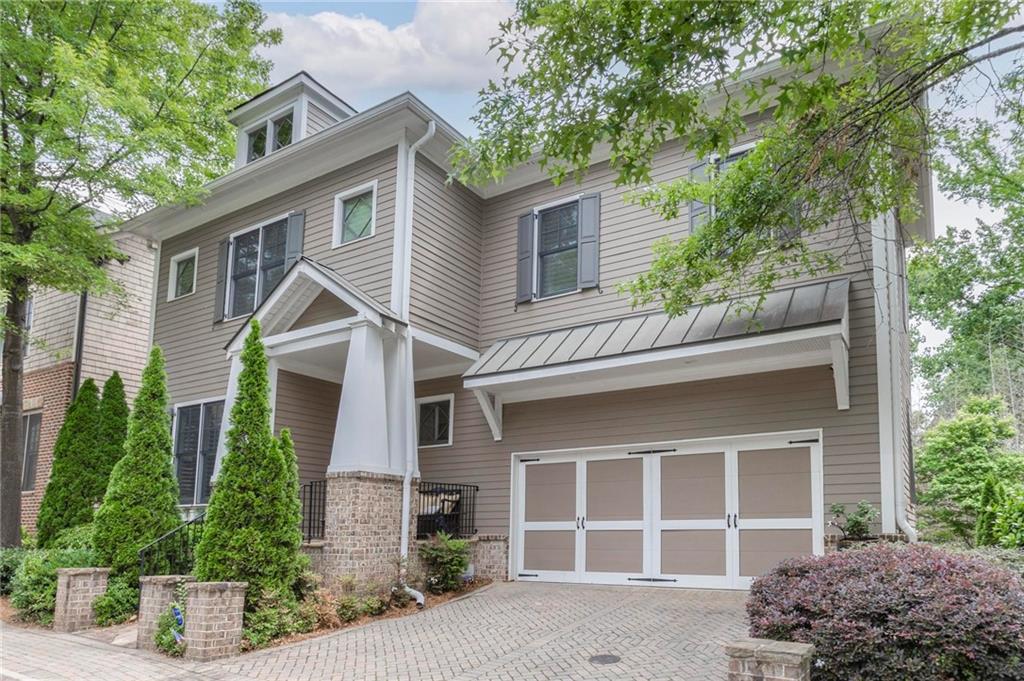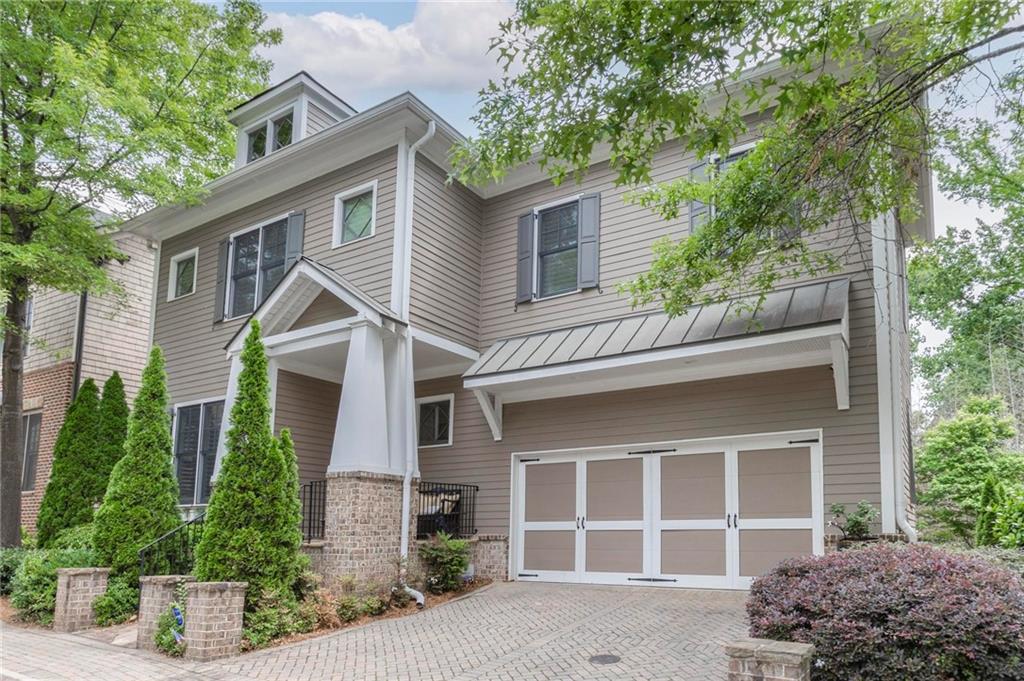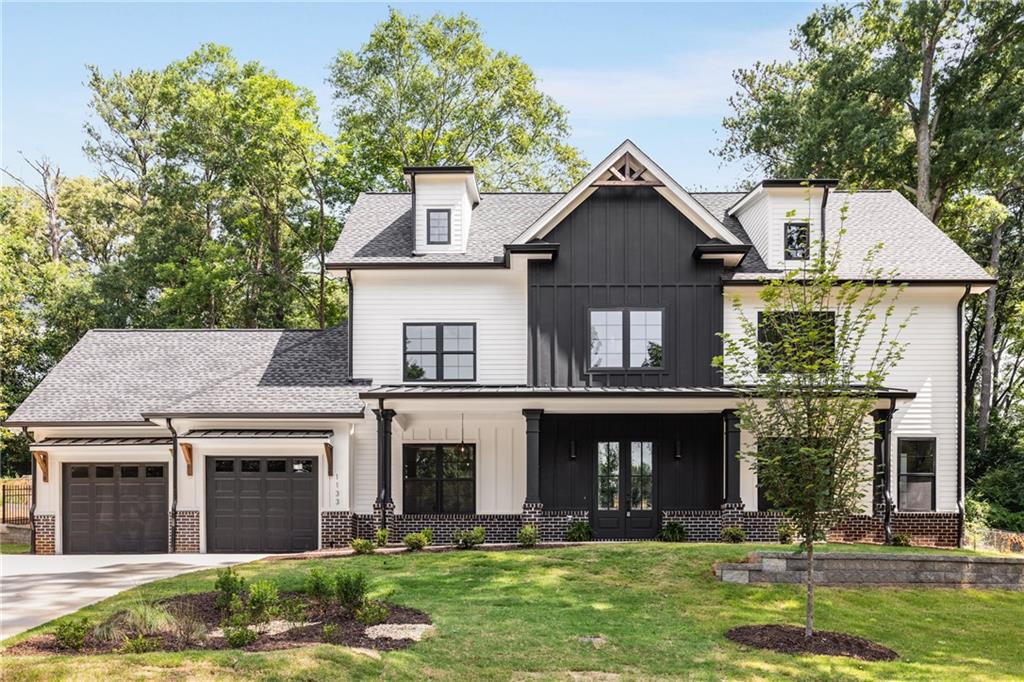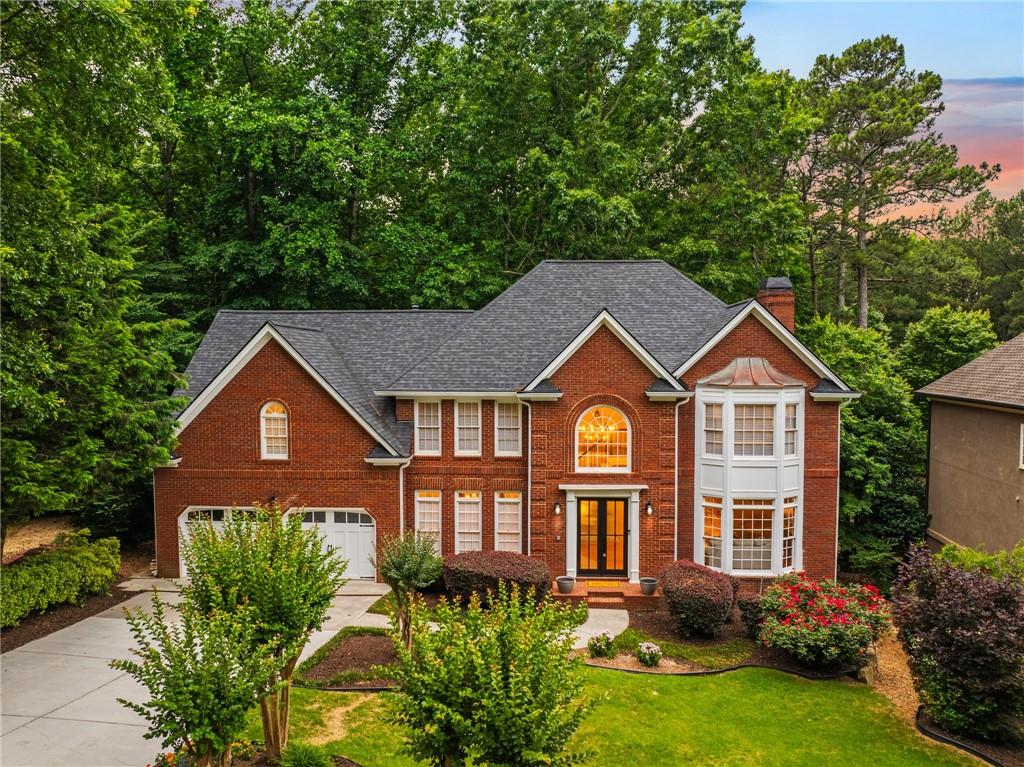4511 Gateway Court Smyrna GA 30080, MLS# 387661831
Smyrna, GA 30080
- 5Beds
- 4Full Baths
- 1Half Baths
- N/A SqFt
- 2006Year Built
- 0.14Acres
- MLS# 387661831
- Residential
- Single Family Residence
- Active
- Approx Time on Market5 months, 9 days
- AreaN/A
- CountyCobb - GA
- Subdivision West Village
Overview
Welcome to 4511 Gateway Court, a beautifully designed 5-bedroom, 4.5-bathroom home in the West Village neighborhood of Smyrna. This craftsman-style home offers a perfect blend of upscale design and comfort within walking distance of vibrant restaurants and shops. The welcoming front porch leads into the home with a cozy front room for an office or sitting area. The heart of the home lies in the chef's kitchen with stainless steel appliances, granite countertops, and a spacious island with ample storage and seating. Cooking and hosting become a joy in this stylish culinary space that flows into the large dining area, and then to the living room. This level also includes a half bath, charming porch, and a large mudroom/drop-zone just inside the entry door from the garage. Upstairs, retreat to the lavish master suite with a generous walk-in closet and large primary bathroom with soaking tub. The additional bedrooms offer versatility for guests, a home office, or a growing family. The fully finished terrace level includes a kitchenette, a fireside living room, a game room area, and an in-law suite, providing endless possibilities for entertainment and relaxation. Step outside to discover a sprawling stone patio and entertainment area, perfect for outdoor gatherings. Ideally located, this residence offers easy access to shopping, dining, parks, and major highways.
Association Fees / Info
Hoa: Yes
Hoa Fees Frequency: Quarterly
Hoa Fees: 700
Community Features: Clubhouse, Dog Park, Fitness Center, Homeowners Assoc, Near Shopping, Near Trails/Greenway, Pool, Street Lights
Hoa Fees Frequency: Annually
Association Fee Includes: Insurance, Reserve Fund, Swim
Bathroom Info
Halfbaths: 1
Total Baths: 5.00
Fullbaths: 4
Room Bedroom Features: Oversized Master
Bedroom Info
Beds: 5
Building Info
Habitable Residence: Yes
Business Info
Equipment: None
Exterior Features
Fence: None
Patio and Porch: Covered, Deck, Front Porch, Patio
Exterior Features: Balcony, Gas Grill
Road Surface Type: Paved
Pool Private: No
County: Cobb - GA
Acres: 0.14
Pool Desc: None
Fees / Restrictions
Financial
Original Price: $965,000
Owner Financing: Yes
Garage / Parking
Parking Features: Attached, Garage, Garage Faces Front, Kitchen Level, Level Driveway
Green / Env Info
Green Energy Generation: None
Handicap
Accessibility Features: None
Interior Features
Security Ftr: Fire Alarm, Security System Owned, Smoke Detector(s)
Fireplace Features: Basement, Family Room, Gas Log, Gas Starter
Levels: Two
Appliances: Dishwasher, Double Oven, Gas Cooktop, Microwave, Refrigerator
Laundry Features: In Hall, Laundry Room, Upper Level
Interior Features: Bookcases, Entrance Foyer, High Ceilings 10 ft Main, High Ceilings 10 ft Upper, High Speed Internet, Tray Ceiling(s), Walk-In Closet(s)
Flooring: Carpet, Hardwood
Spa Features: None
Lot Info
Lot Size Source: Estimated
Lot Features: Back Yard, Landscaped, Private, Wooded
Misc
Property Attached: No
Home Warranty: Yes
Open House
Other
Other Structures: None
Property Info
Construction Materials: Cement Siding
Year Built: 2,006
Property Condition: Resale
Roof: Composition
Property Type: Residential Detached
Style: Craftsman
Rental Info
Land Lease: Yes
Room Info
Kitchen Features: Breakfast Bar, Cabinets Stain, Eat-in Kitchen, Kitchen Island, Pantry, Stone Counters, View to Family Room
Room Master Bathroom Features: Double Vanity,Separate Tub/Shower,Soaking Tub
Room Dining Room Features: Separate Dining Room
Special Features
Green Features: None
Special Listing Conditions: None
Special Circumstances: None
Sqft Info
Building Area Total: 4781
Building Area Source: Appraiser
Tax Info
Tax Amount Annual: 8456
Tax Year: 2,024
Tax Parcel Letter: 17-0692-0-124-0
Unit Info
Utilities / Hvac
Cool System: Ceiling Fan(s), Central Air, Zoned
Electric: 110 Volts
Heating: Central, Forced Air
Utilities: Sewer Available, Underground Utilities
Sewer: Public Sewer
Waterfront / Water
Water Body Name: None
Water Source: Public
Waterfront Features: None
Directions
From I-285W, take exit 16 to merge right onto Atlanta Rd. Use the left 2 lanes to turn left onto Pine St. At the traffic circle, take the 1st exit onto W Village Crossing, and left onto Gateway Ct. House is on the left.Listing Provided courtesy of Berkshire Hathaway Homeservices Georgia Properties
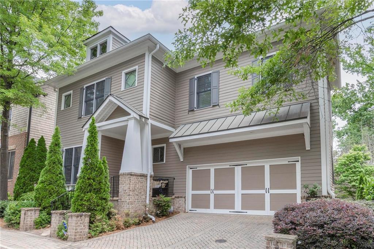
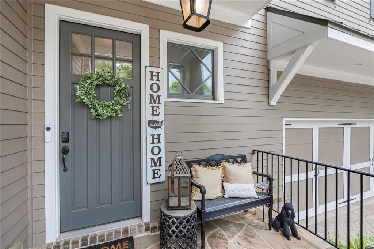
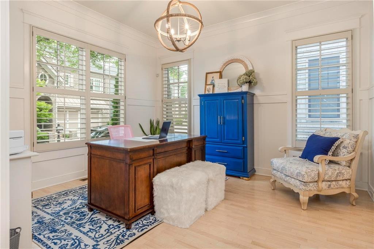
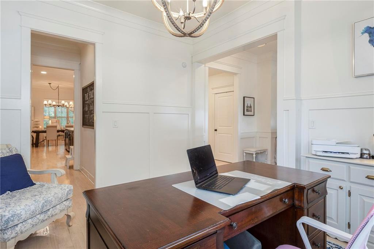
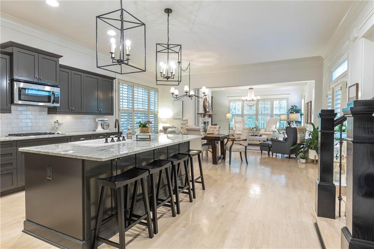
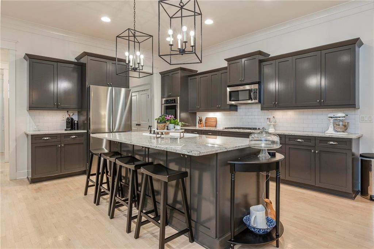
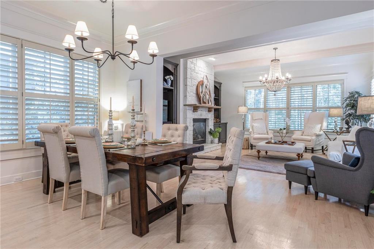
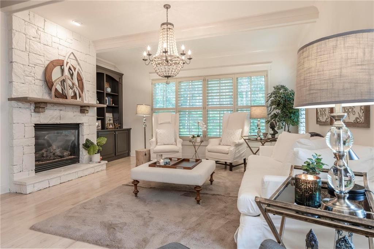
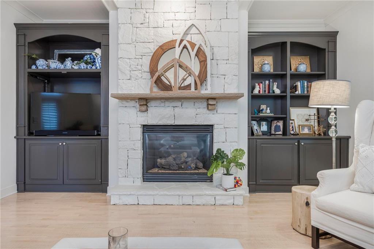
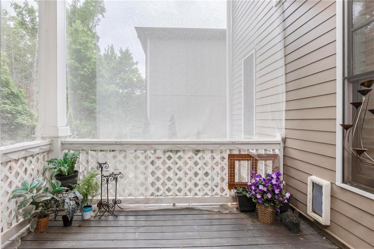
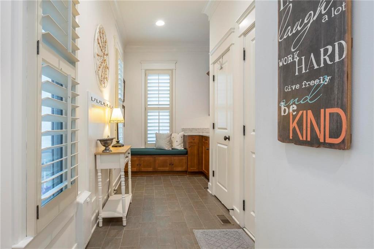
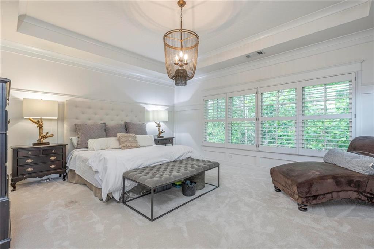
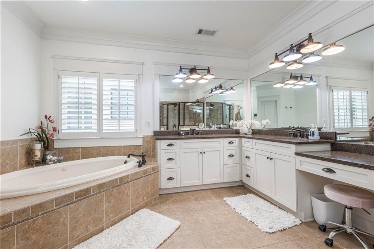
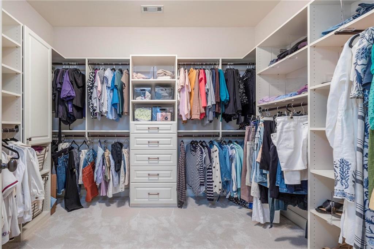
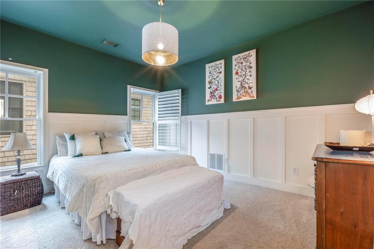
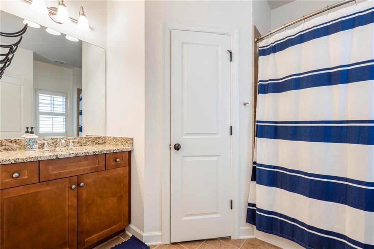
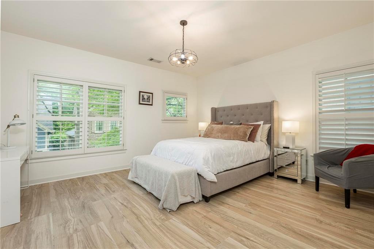
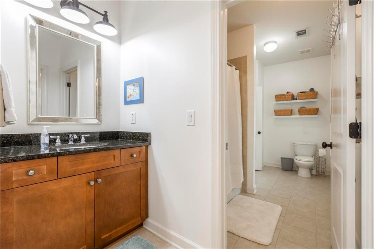
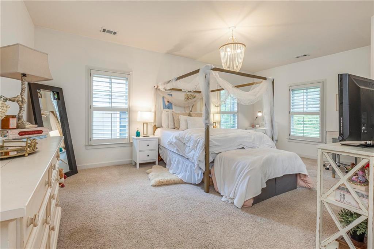
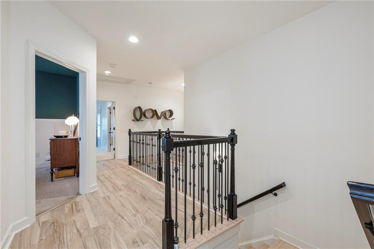
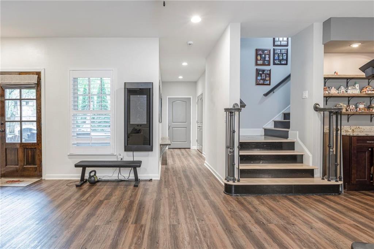
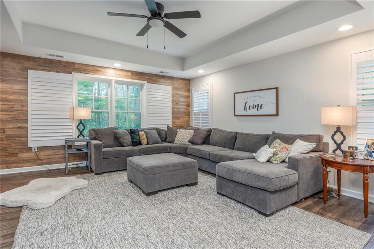
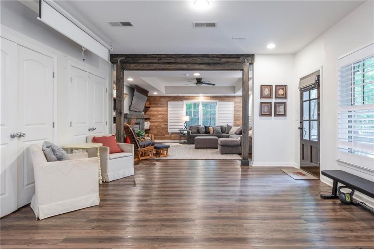
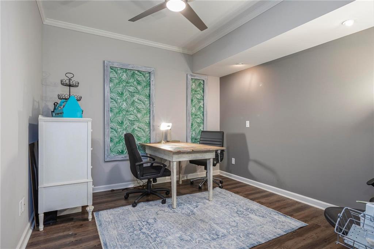
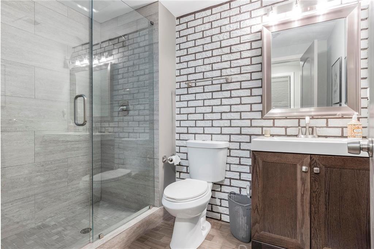
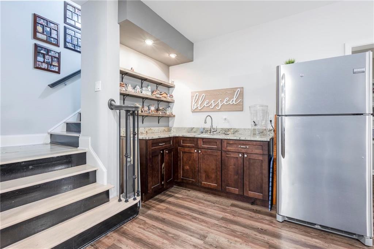
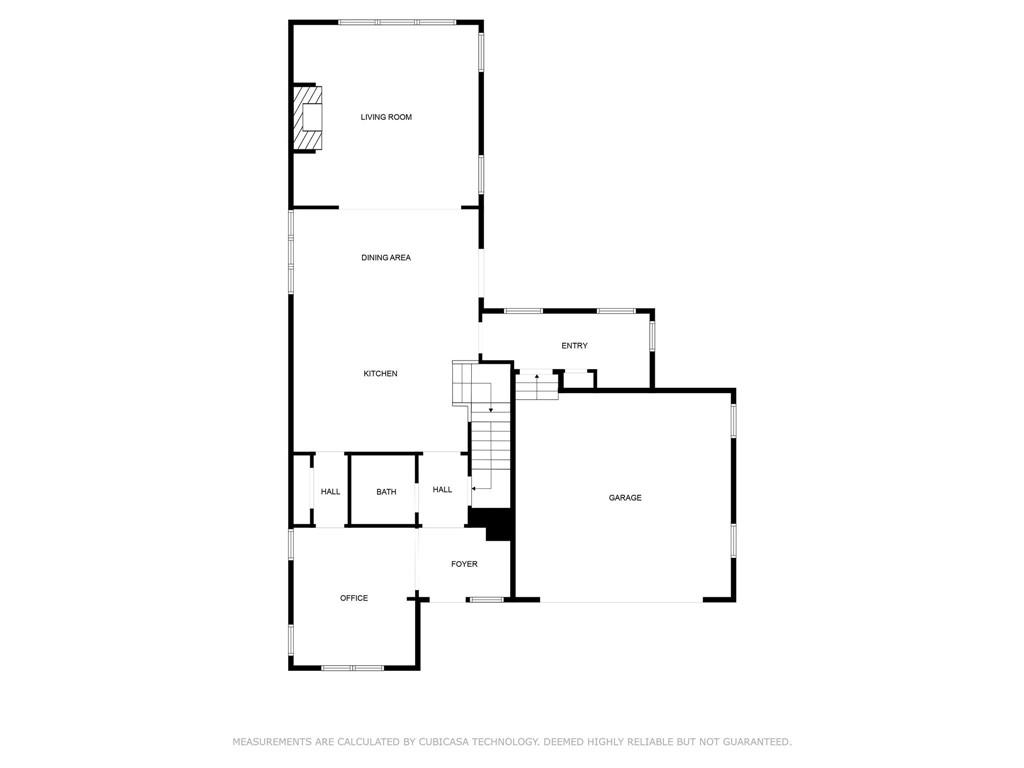
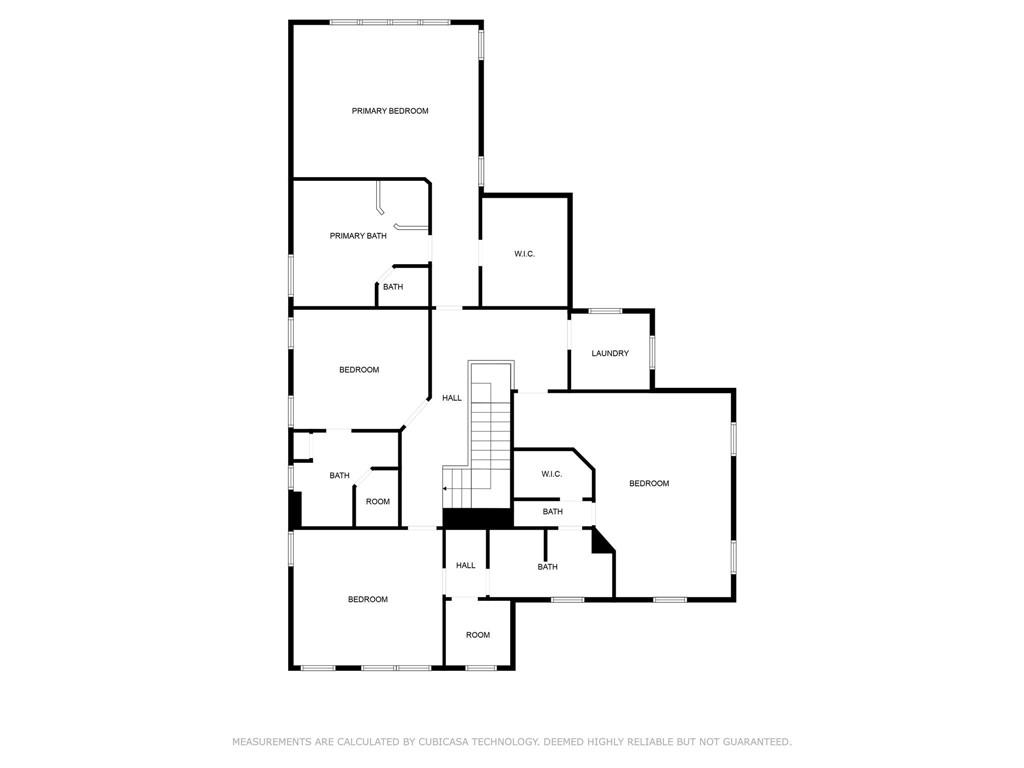
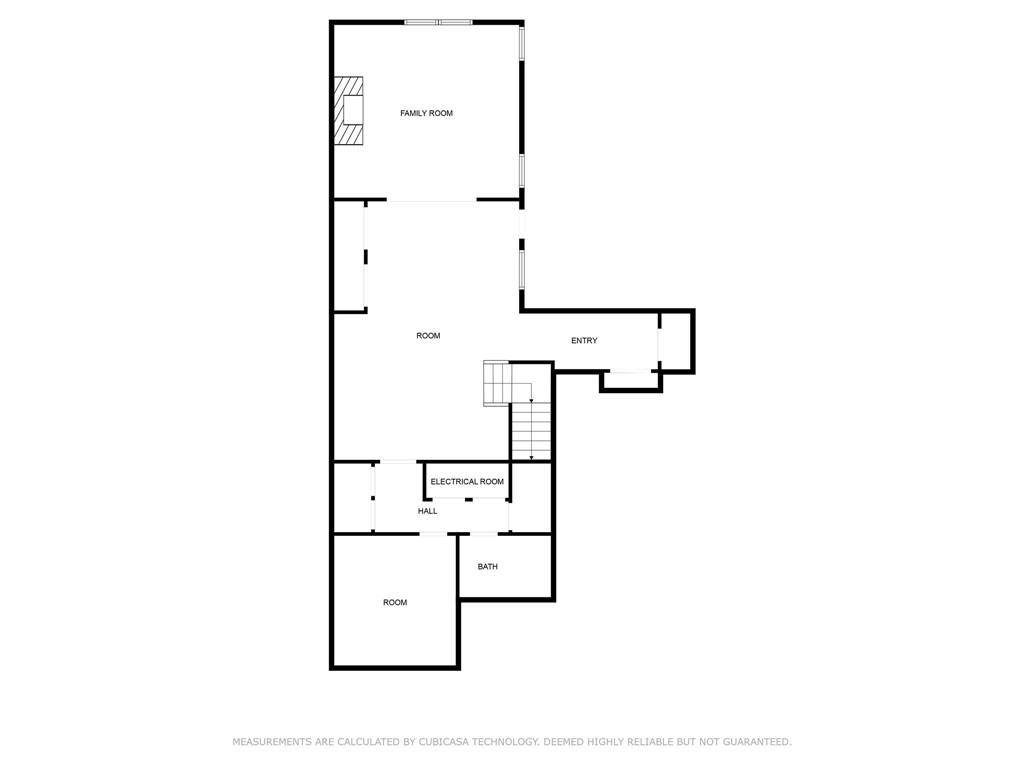
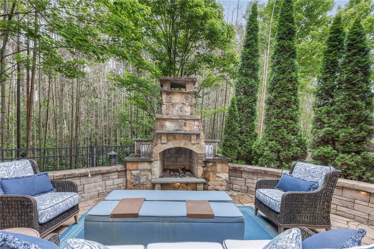
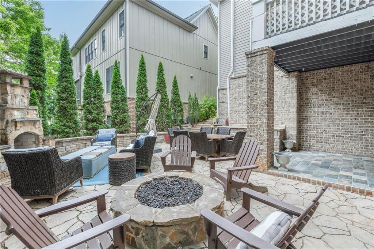
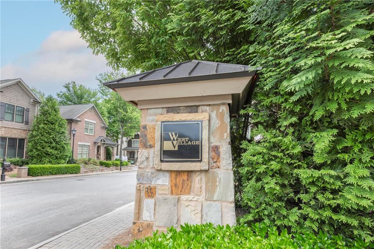
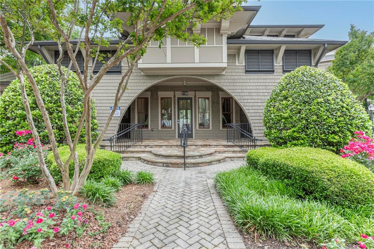
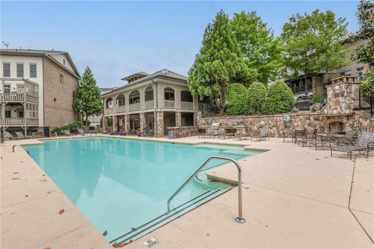
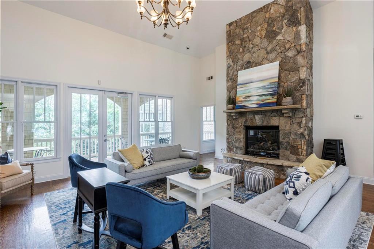
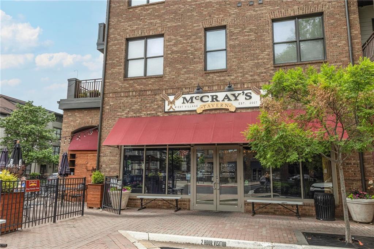
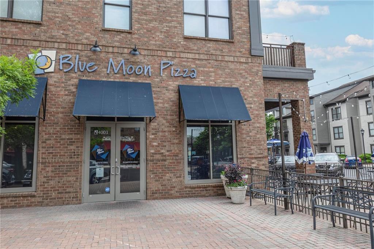
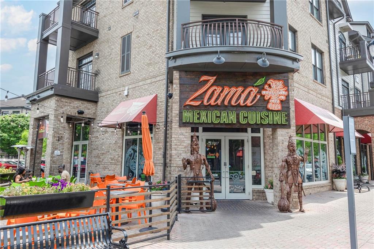
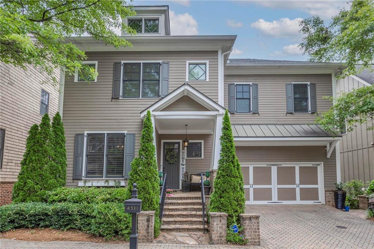
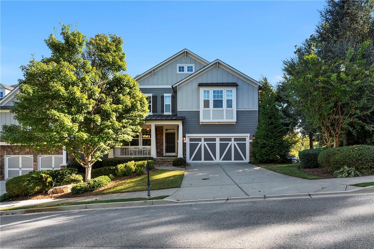
 MLS# 408468238
MLS# 408468238 