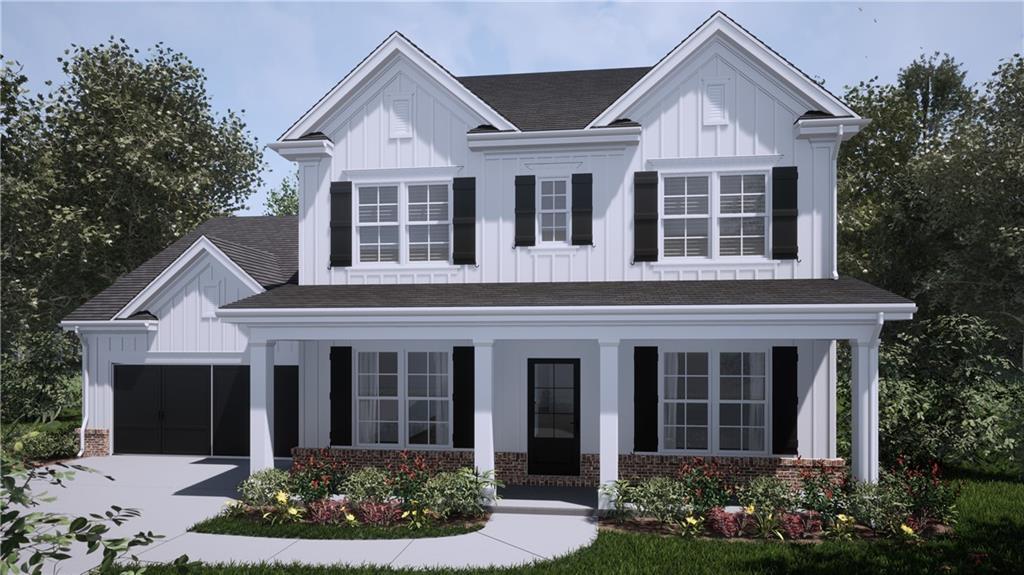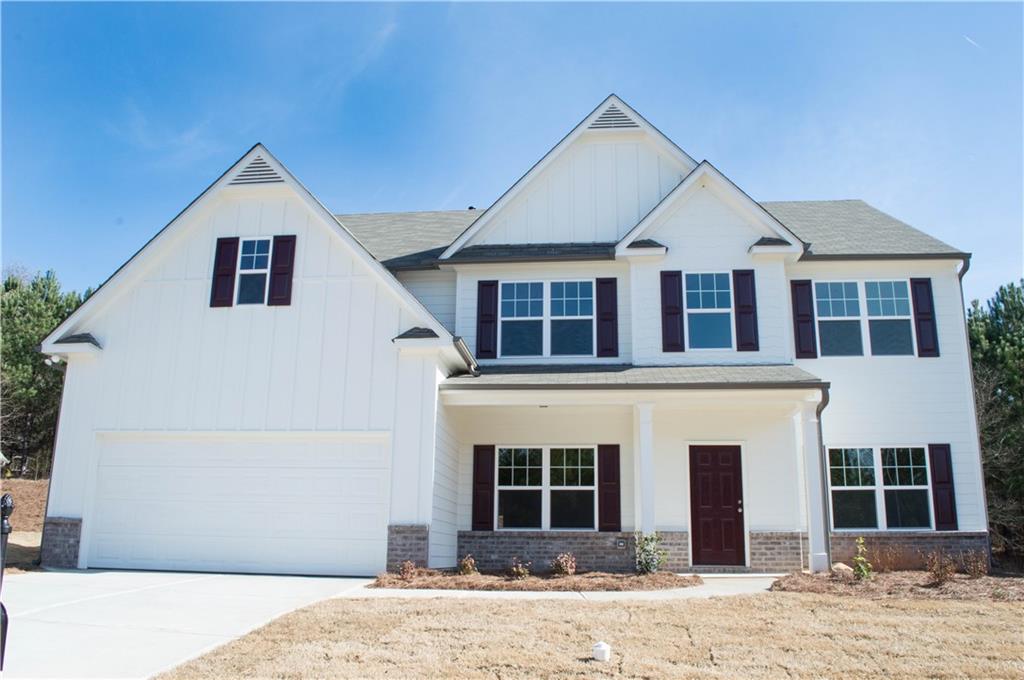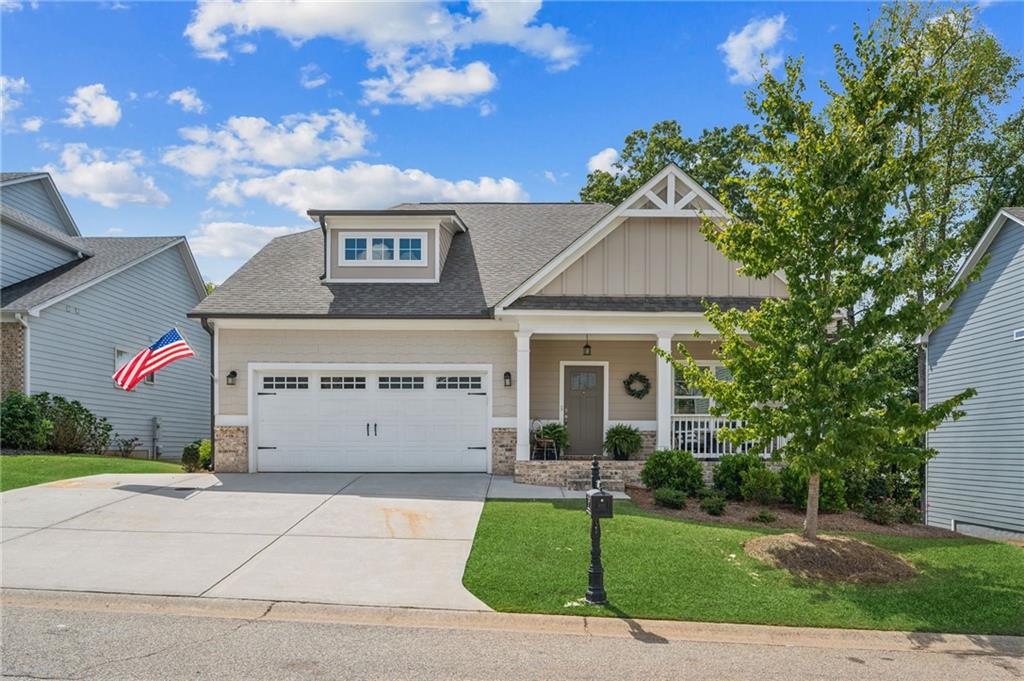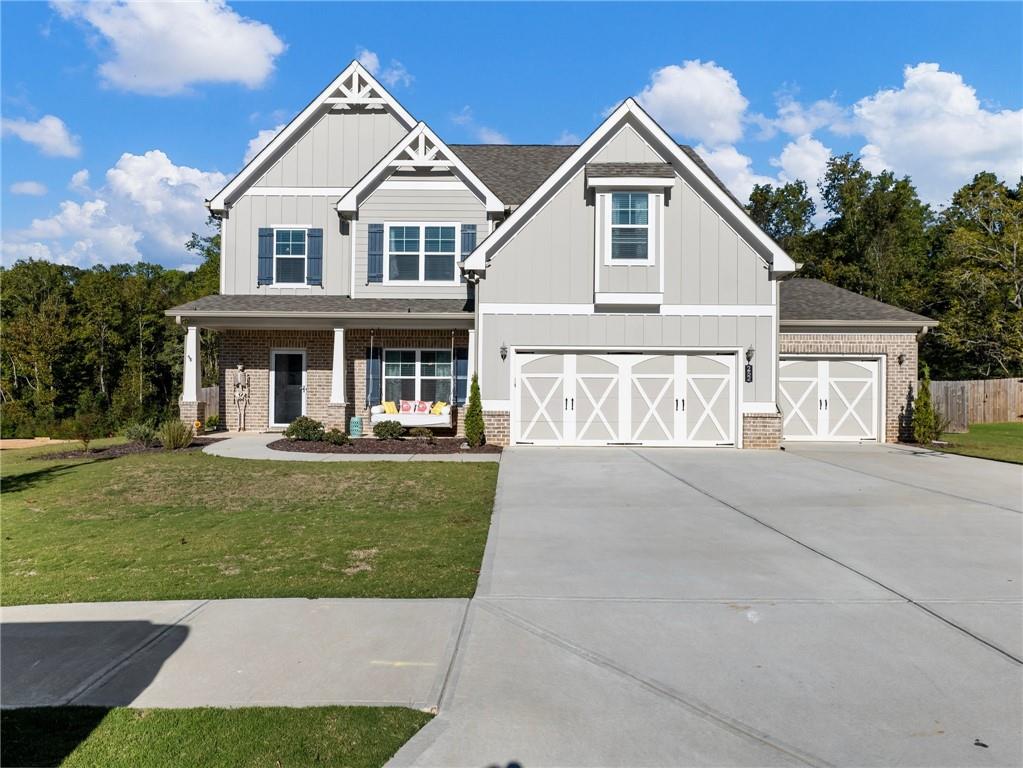4531 Blacksmith Lane Jefferson GA 30549, MLS# 359614814
Jefferson, GA 30549
- 4Beds
- 3Full Baths
- N/AHalf Baths
- N/A SqFt
- 2022Year Built
- 0.20Acres
- MLS# 359614814
- Residential
- Single Family Residence
- Active
- Approx Time on Market7 months, 23 days
- AreaN/A
- CountyJackson - GA
- Subdivision Traditions Of Braselton
Overview
This 4-Bedroom, 3-Bath on a FULL Unfinished Basement is exactly what you have been looking for in the sought-after Traditions of Braselton Golf Community. This home features the owners suite on the main and an additional guest bedroom on the main, along with 2 full baths. The second level features 2 Bedrooms plus a Bonus room with a full bath featuring a double vanity and separate wet area. Not to mention the basement is ready to finish to your needs.As you step inside to the main level, crown molding adorns the entry foyer, setting the tone for the luxurious interiors that await. A separate formal dining room featuring a designer trim package and is the perfect setting for all your entertaining. Engineered flooring, 2-inch blinds, and updated light fixtures add a touch of modern sophistication. This split Bedroom Plan with 2 bedrooms on the main makes it a perfect plan for an in-law suite or home office. The guest bedroom is accompanied by a full bath featuring granite countertop with an under-mount sink. Gather with loved ones and friends in the spacious vaulted family room with ceiling fan & wood-burning fireplace. Laundry room with storage space is also on the main and adds convenience to daily living.The kitchen boasts granite countertops, stainless steel, Frigidaire appliances, including a 4-burner stove with a 5th warming burner, microwave, and dishwasher, and a convenient pantry for ample storage. The kitchen island seats 3 and has an under-mount stainless steel farm sink. There is also a breakfast room off of the kitchen for casual dining. Step outside to the covered deck with fan, ideal for al fresco dining or relaxing in the fresh air.The owner's suite is a private retreat, complete with two large walk-in closets. The en-suite bath features a double vanity with plenty of drawer space, a separate water closet, garden tub, and tiled shower.Upstairs, a versatile bonus room awaits, making this area into a home office, rec room, or flex room. Two spacious bedrooms, each boasting ceiling fans and large closets. Also, upstairs you will find a 3rd full bath with double vanity and separate wet area.The full, unfinished basement offers endless possibilities for customization, with extra insulation, waterproofing on walls and floors, and a concrete-poured patio. Parking is a breeze with the spacious 2-car garage equipped with a convenient opener.Stone watertable and stylish concrete siding, the exterior exudes timeless appeal, enhanced by a welcoming front porch with Battan board trim, perfect for enjoying the peaceful surroundings with your morning coffee. This home is situated in the established Traditions of Braselton Golf Community, offering resort-style amenities. Enjoy the Olympic-sized pool with splash pad and waterslide, or get involved by joining one of the many activities such as tennis, pickleball, golf, and countless social gatherings. Grab a bite to eat at the on-site Country Club Restaurant, Twenty7, or have a cocktail at the bar during trivia night (Membership Required). Traditions also offers a wide variety of Social Clubs/Groups, such as an Empty-Nester Group, Wine Club, Book Club, Bunco Group etc. Don't miss your chance to experience the perfect blend of luxury and leisure in this exceptional home! Summer Savings: Up to $2,000 with our preferred lender to use for closing costs and/or rate buydown. Terms and Conditions Apply.
Association Fees / Info
Hoa: Yes
Hoa Fees Frequency: Annually
Hoa Fees: 1100
Community Features: Clubhouse, Community Dock, Country Club, Fitness Center, Golf, Homeowners Assoc, Near Schools, Pickleball, Playground, Pool, Street Lights, Tennis Court(s)
Hoa Fees Frequency: Annually
Association Fee Includes: Swim, Tennis
Bathroom Info
Main Bathroom Level: 2
Total Baths: 3.00
Fullbaths: 3
Room Bedroom Features: Master on Main, Roommate Floor Plan, Split Bedroom Plan
Bedroom Info
Beds: 4
Building Info
Habitable Residence: Yes
Business Info
Equipment: None
Exterior Features
Fence: None
Patio and Porch: Covered, Deck, Front Porch, Patio, Rear Porch
Exterior Features: Private Entrance
Road Surface Type: Asphalt
Pool Private: No
County: Jackson - GA
Acres: 0.20
Pool Desc: None
Fees / Restrictions
Financial
Original Price: $524,900
Owner Financing: Yes
Garage / Parking
Parking Features: Attached, Garage, Garage Door Opener, Garage Faces Front, Kitchen Level, Level Driveway
Green / Env Info
Green Energy Generation: None
Handicap
Accessibility Features: None
Interior Features
Security Ftr: Smoke Detector(s)
Fireplace Features: Factory Built, Family Room, Gas Starter
Levels: Two
Appliances: Dishwasher, Disposal, Electric Range, Electric Water Heater, Microwave
Laundry Features: In Hall, Laundry Room, Main Level
Interior Features: Double Vanity, Entrance Foyer, High Speed Internet, His and Hers Closets, Low Flow Plumbing Fixtures, Walk-In Closet(s)
Flooring: Carpet, Laminate, Vinyl
Spa Features: None
Lot Info
Lot Size Source: Public Records
Lot Features: Back Yard, Front Yard, Landscaped
Lot Size: 70X120X70X122
Misc
Property Attached: No
Home Warranty: Yes
Open House
Other
Other Structures: None
Property Info
Construction Materials: Brick 4 Sides, HardiPlank Type
Year Built: 2,022
Property Condition: Resale
Roof: Shingle
Property Type: Residential Detached
Style: Craftsman
Rental Info
Land Lease: Yes
Room Info
Kitchen Features: Breakfast Bar, Breakfast Room, Cabinets White, Kitchen Island, Pantry, Solid Surface Counters, View to Family Room
Room Master Bathroom Features: Double Vanity,Separate Tub/Shower
Room Dining Room Features: Separate Dining Room
Special Features
Green Features: None
Special Listing Conditions: None
Special Circumstances: None
Sqft Info
Building Area Total: 2704
Building Area Source: Appraiser
Tax Info
Tax Amount Annual: 3520
Tax Year: 2,023
Tax Parcel Letter: 105D-086C
Unit Info
Utilities / Hvac
Cool System: Ceiling Fan(s), Central Air, Electric, Zoned
Electric: Other
Heating: Central, Electric, Heat Pump, Zoned
Utilities: Cable Available, Electricity Available, Phone Available, Sewer Available, Underground Utilities, Water Available
Sewer: Public Sewer
Waterfront / Water
Water Body Name: None
Water Source: Public
Waterfront Features: None
Directions
Available on Google Maps and GPS FriendlyListing Provided courtesy of Keller Williams Realty Atlanta Partners
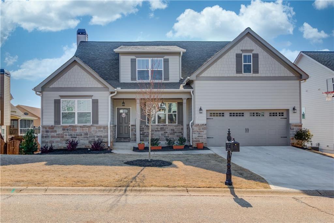
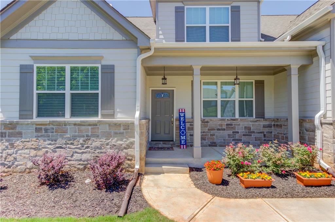
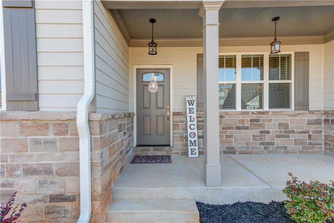
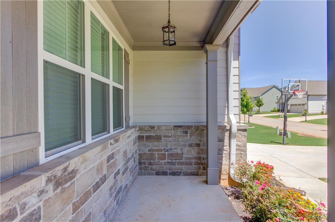
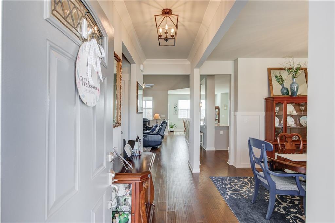
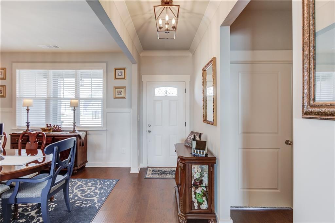
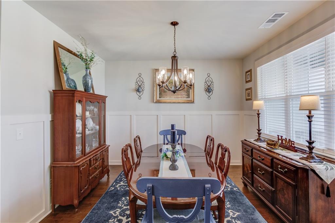
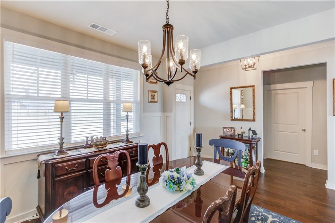
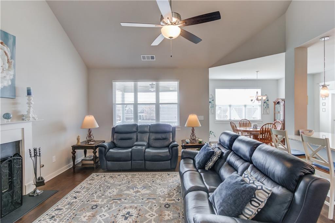
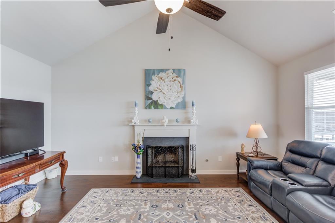
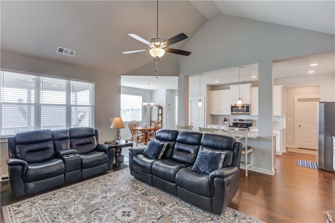
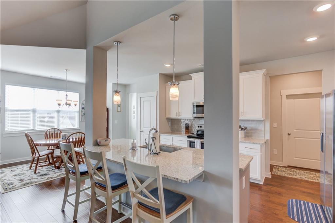
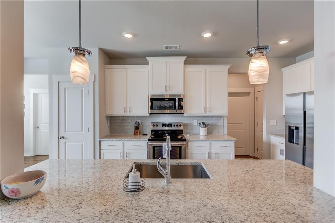
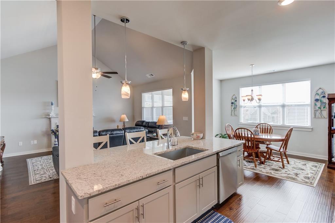
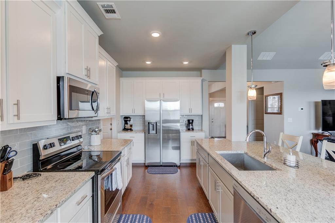
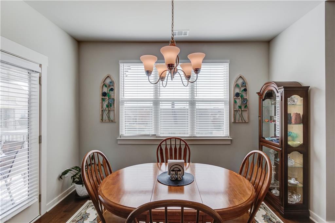
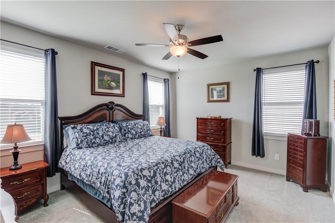
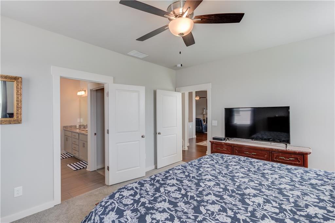
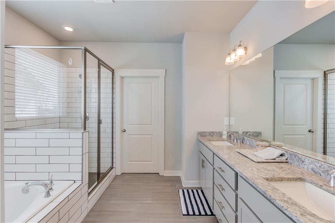
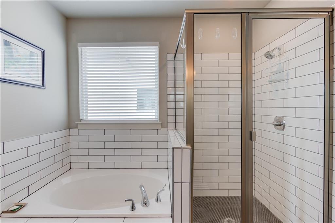
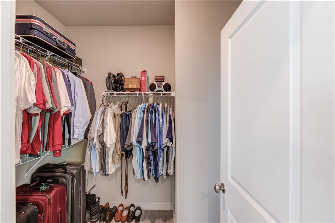
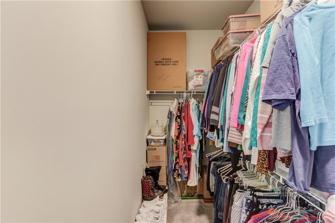
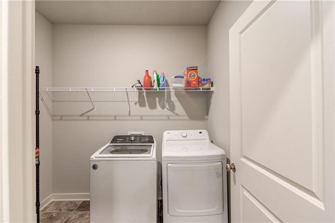
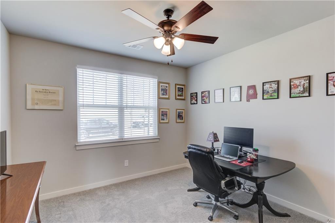
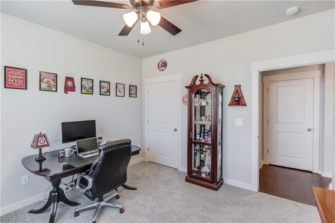
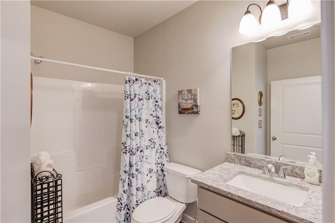
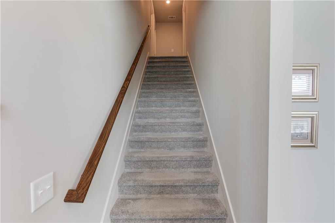
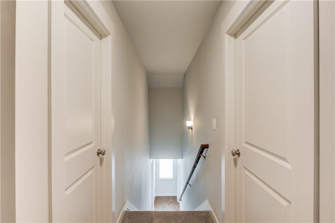
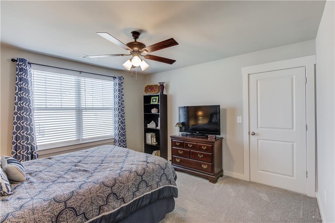
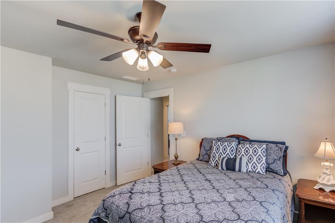
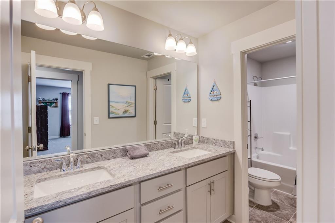
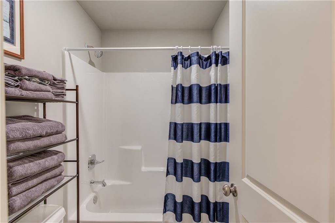
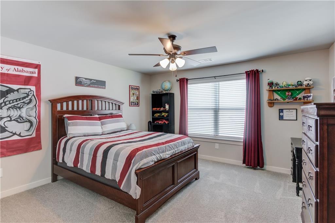
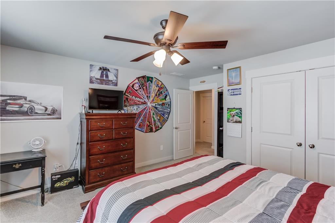
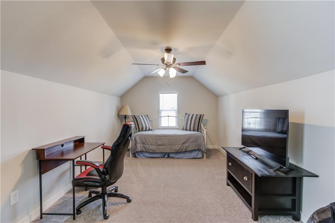
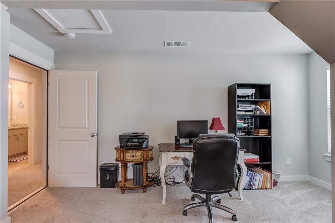
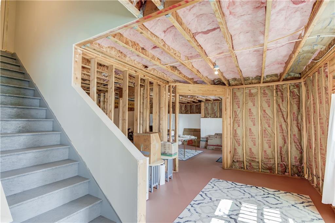
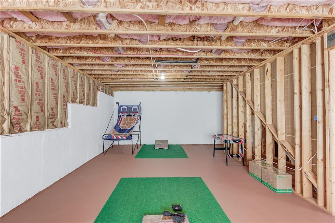
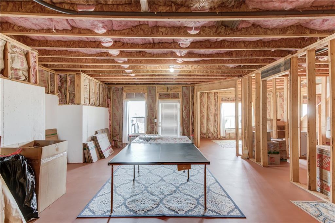
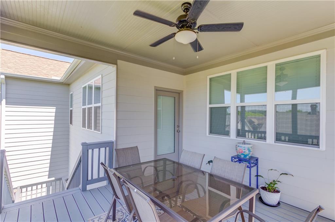
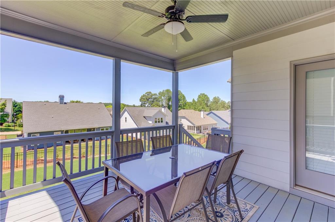
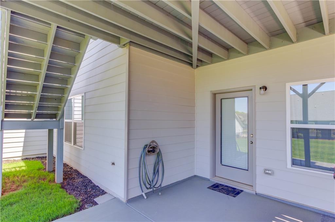
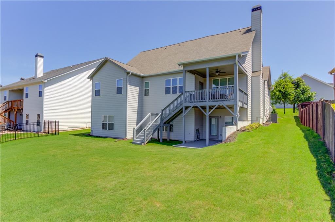
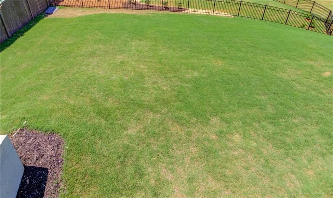
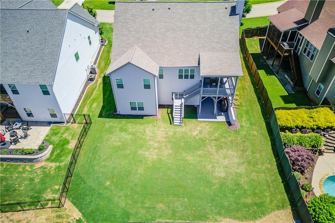
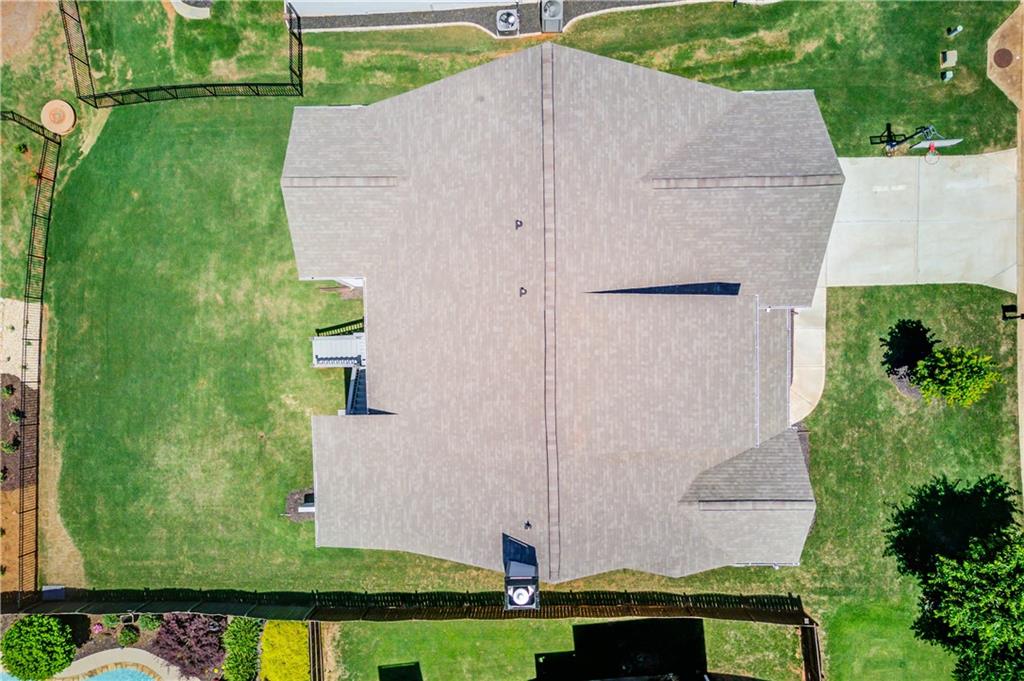
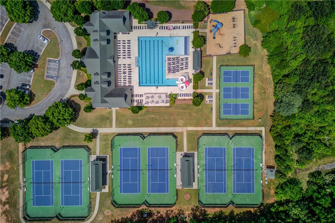
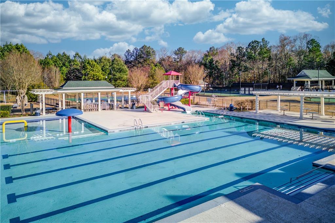
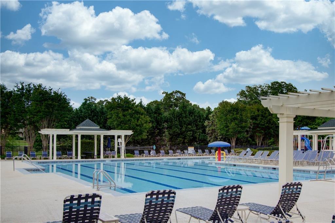
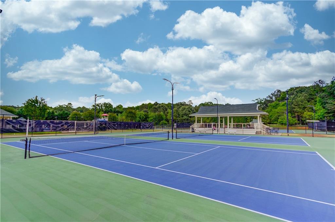
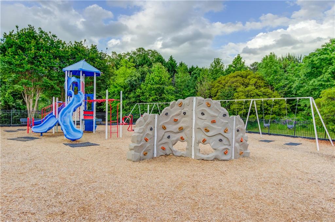
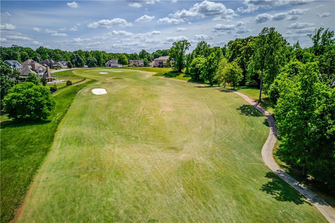
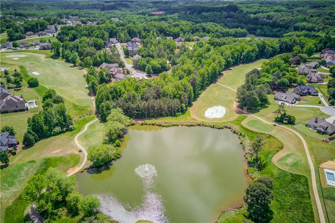
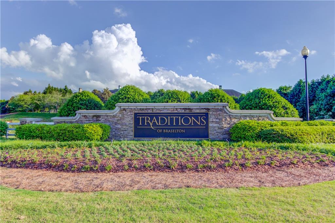
 MLS# 411446446
MLS# 411446446 