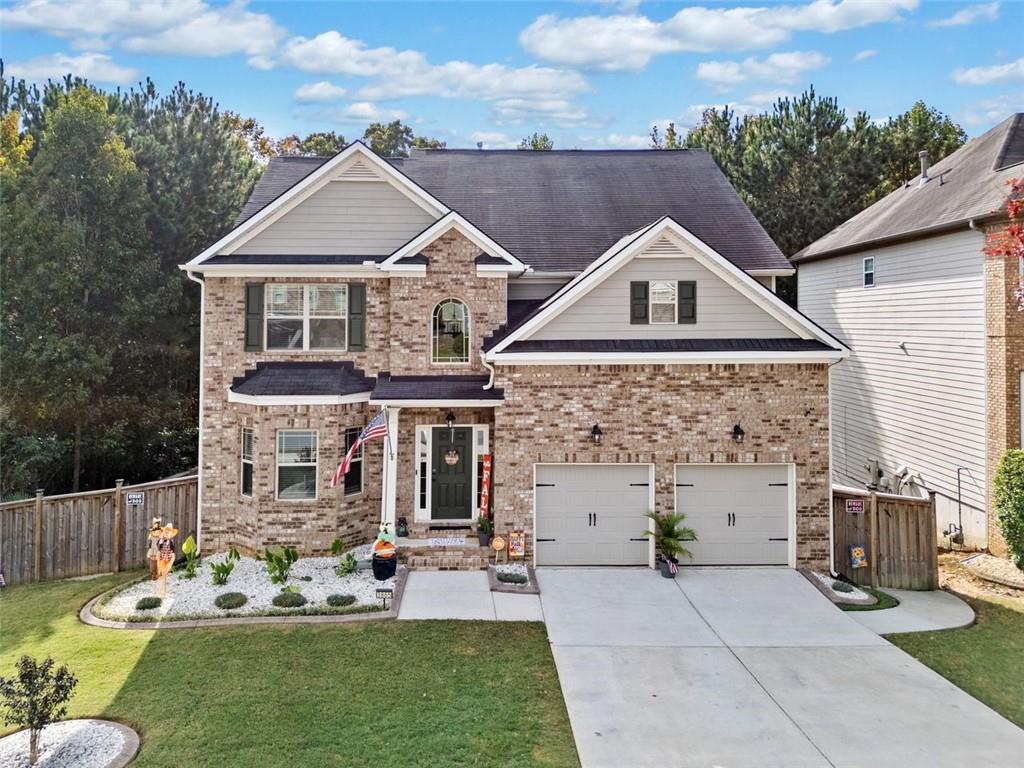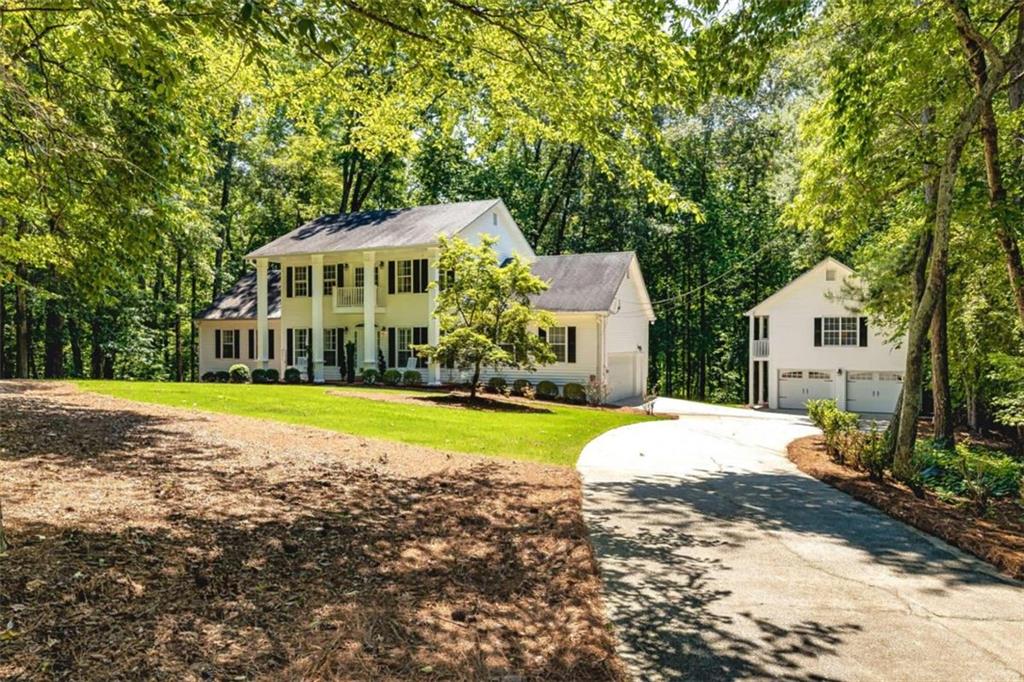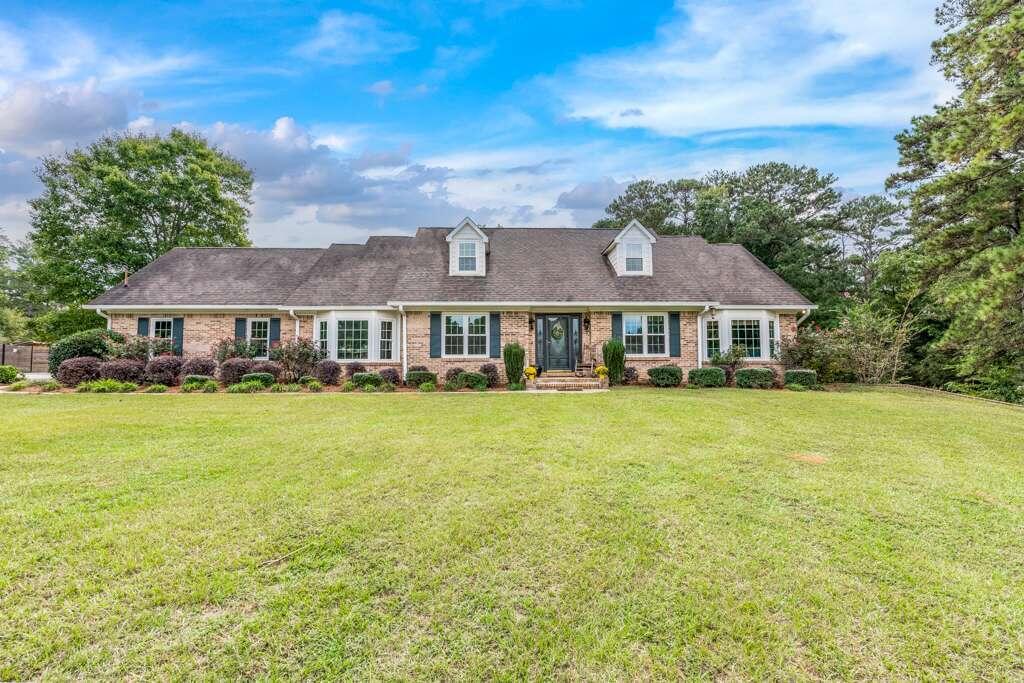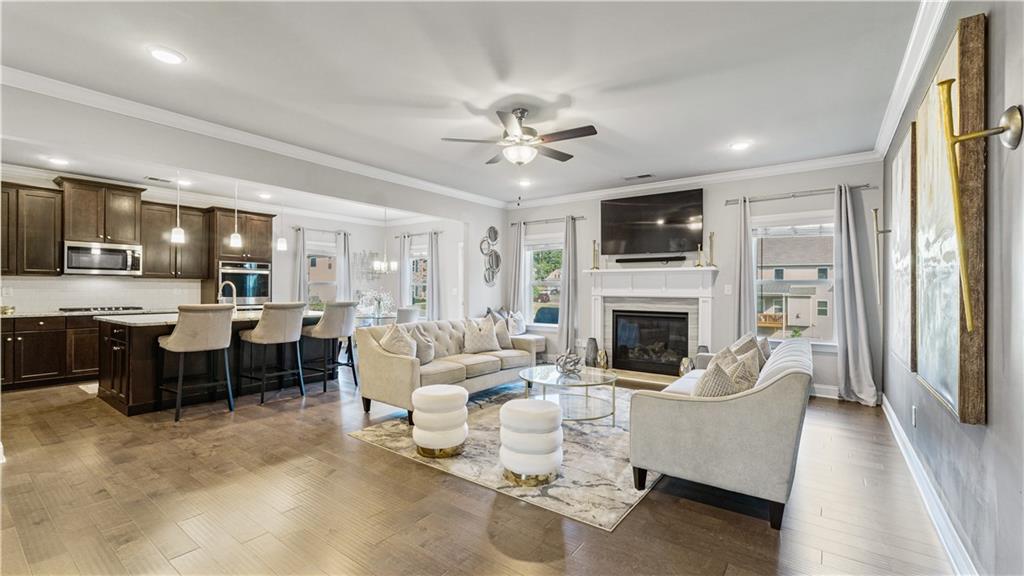4615 Gresham Road Douglasville GA 30134, MLS# 409437381
Douglasville, GA 30134
- 4Beds
- 3Full Baths
- 1Half Baths
- N/A SqFt
- 1987Year Built
- 4.41Acres
- MLS# 409437381
- Residential
- Single Family Residence
- Active
- Approx Time on Market6 days
- AreaN/A
- CountyDouglas - GA
- Subdivision None
Overview
THE HOME YOU HAVE BEEN WAITING FOR! Nestled on 4.4 stunning acres, this charming home offers a perfect blend of warmth, character, and serenity with a touch of country. The welcoming rocking chair front porch invites you to relax and enjoy the serene surroundings. There are lots of opportunities for outdoor livingwhether gardening or simply soaking in nature. Inside, the heart of the home is a cozy great room complete with a stone fireplace that offers a wood-burning stove, making it ideal for entertaining, or just unwinding from your day. The kitchen and breakfast area, boasts a stunning wood-planked ceiling that adds rustic elegance. Don't miss the large bonus room upstairs just off of the kitchen that would make a great office/flex space or extra storage. You will find a large primary bedroom and bathroom located on the main level. Upstairs is an additional 2 bedrooms and one full bathroom. BUT WAIT, THERE'S MORE!! For added convenience, the basement offers an in-law suite that features a private haven with its own kitchen, living room, bedroom, and full bathroomoffering privacy and comfort for guests or extended family. This is more than just a place to live, its a Home where endless possibilities await; ready to help you bring your dreams to life.
Association Fees / Info
Hoa: No
Community Features: None
Bathroom Info
Main Bathroom Level: 1
Halfbaths: 1
Total Baths: 4.00
Fullbaths: 3
Room Bedroom Features: In-Law Floorplan, Master on Main, Split Bedroom Plan
Bedroom Info
Beds: 4
Building Info
Habitable Residence: No
Business Info
Equipment: None
Exterior Features
Fence: None
Patio and Porch: Covered, Deck, Front Porch, Rear Porch
Exterior Features: Private Yard, Rain Gutters, Other
Road Surface Type: Asphalt, Paved
Pool Private: No
County: Douglas - GA
Acres: 4.41
Pool Desc: None
Fees / Restrictions
Financial
Original Price: $565,000
Owner Financing: No
Garage / Parking
Parking Features: Attached, Kitchen Level
Green / Env Info
Green Energy Generation: None
Handicap
Accessibility Features: None
Interior Features
Security Ftr: Smoke Detector(s)
Fireplace Features: Great Room, Stone, Wood Burning Stove
Levels: Three Or More
Appliances: Dishwasher, Electric Cooktop, Electric Oven, Range Hood, Refrigerator
Laundry Features: Common Area, Electric Dryer Hookup, Laundry Room, Main Level
Interior Features: Central Vacuum, Walk-In Closet(s), Other
Flooring: Carpet, Hardwood, Parquet
Spa Features: None
Lot Info
Lot Size Source: Assessor
Lot Features: Back Yard, Creek On Lot, Front Yard, Open Lot, Private, Wooded
Lot Size: x
Misc
Property Attached: No
Home Warranty: No
Open House
Other
Other Structures: Other
Property Info
Construction Materials: Cedar
Year Built: 1,987
Property Condition: Resale
Roof: Shingle
Property Type: Residential Detached
Style: Cape Cod, Country
Rental Info
Land Lease: No
Room Info
Kitchen Features: Breakfast Room, Cabinets Stain, Country Kitchen, Kitchen Island, Second Kitchen, Solid Surface Counters
Room Master Bathroom Features: Double Vanity,Shower Only
Room Dining Room Features: Great Room
Special Features
Green Features: None
Special Listing Conditions: None
Special Circumstances: None
Sqft Info
Building Area Total: 3490
Building Area Source: Owner
Tax Info
Tax Amount Annual: 884
Tax Year: 2,024
Tax Parcel Letter: 7182-04-4-0-001
Unit Info
Utilities / Hvac
Cool System: Ceiling Fan(s), Central Air, Electric, Multi Units
Electric: 110 Volts, 220 Volts in Laundry
Heating: Central, Heat Pump
Utilities: Cable Available, Electricity Available, Water Available
Sewer: Septic Tank
Waterfront / Water
Water Body Name: None
Water Source: Public
Waterfront Features: None
Directions
GPSListing Provided courtesy of Maximum One Realtor Partners






























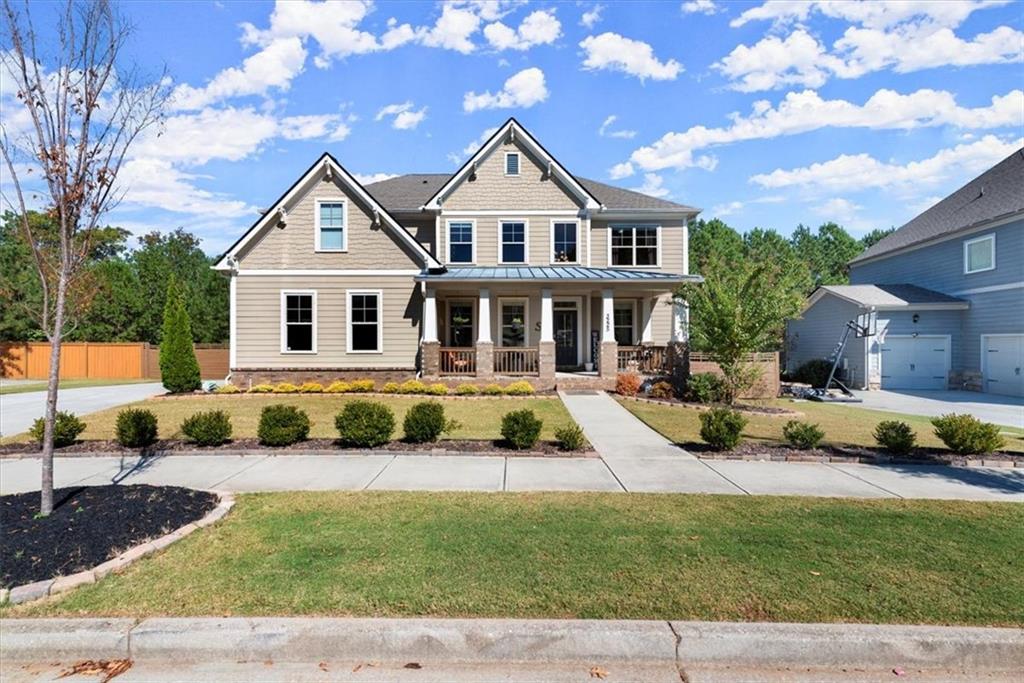
 MLS# 409534114
MLS# 409534114 