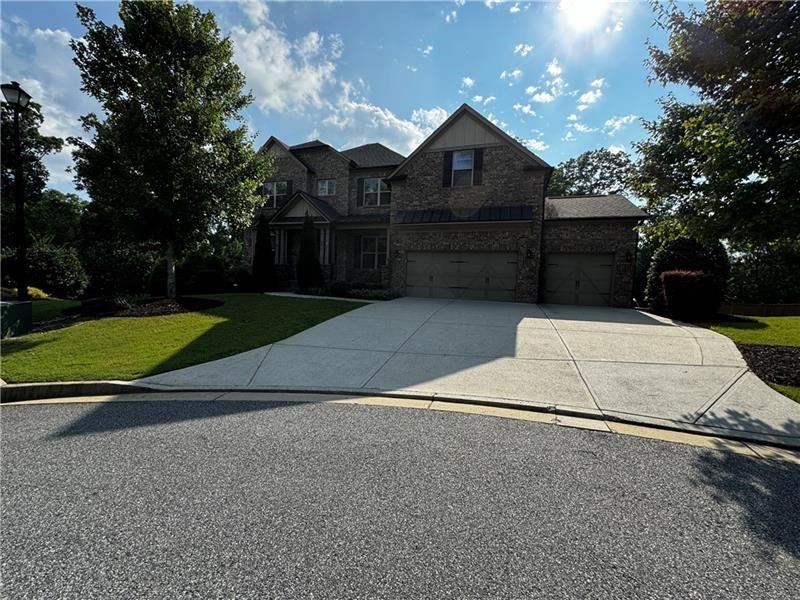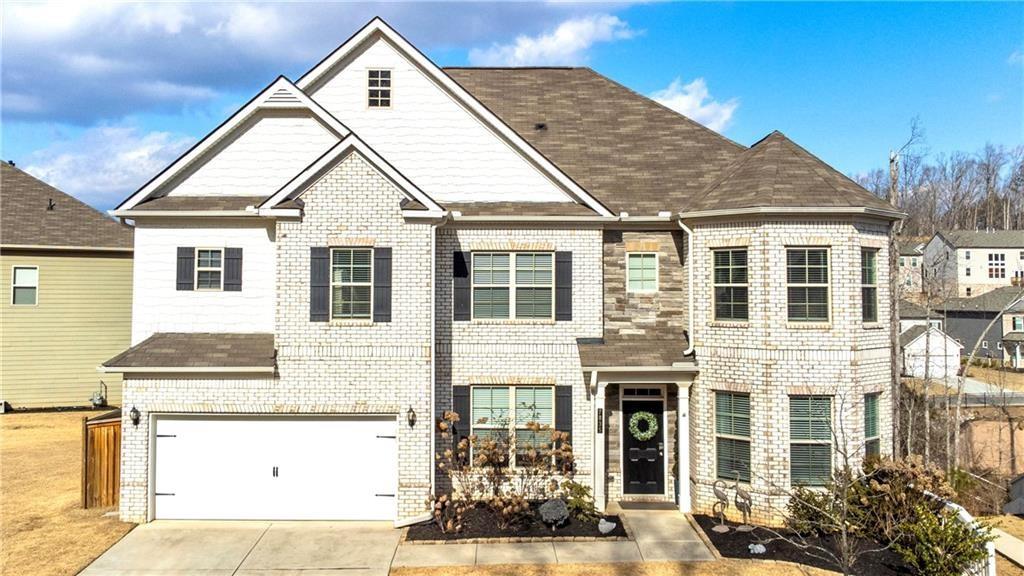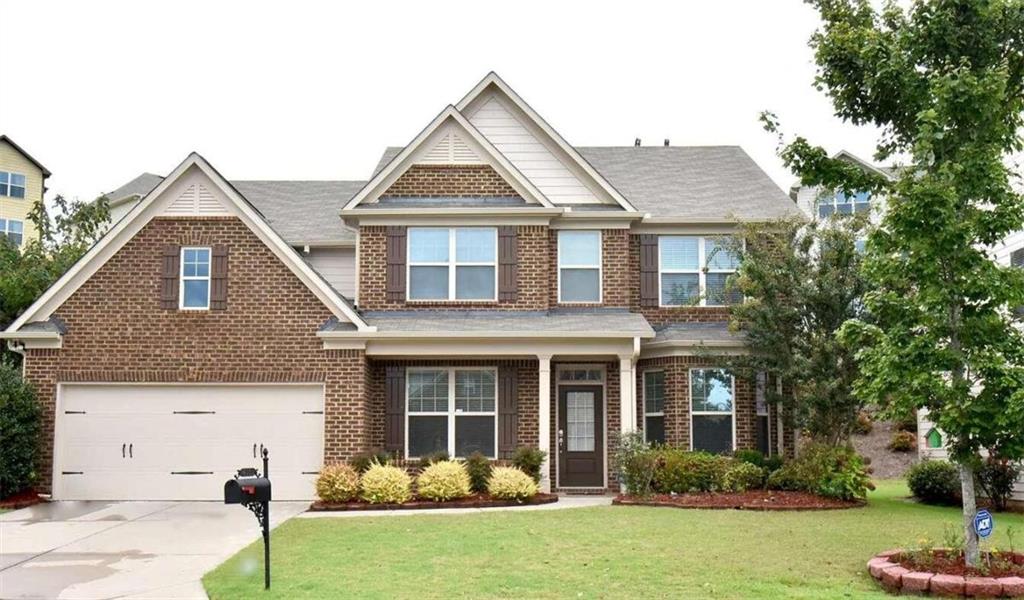4625 Plainsman Circle Cumming GA 30028, MLS# 387796515
Cumming, GA 30028
- 5Beds
- 3Full Baths
- N/AHalf Baths
- N/A SqFt
- 2009Year Built
- 0.28Acres
- MLS# 387796515
- Rental
- Single Family Residence
- Active
- Approx Time on Market5 months, 8 days
- AreaN/A
- CountyForsyth - GA
- Subdivision Settlers Lake
Overview
Luxury living abounds in this captivating 5-bedroom, 3-full bath residence nestled within Cumming's esteemed community of Settlers Lake. Boasting an array of amenities including a serene lake, sparkling pool, tennis courts, playground, and clubhouse, this home offers a lifestyle of unparalleled comfort and convenience. Located in an award winning school district, the home is just minutes from GA 400 for an easy commute . The finished basement is not available to the tenants. The landlords will occupy the basement approximately 1 week every 3 months as well as utilize the one side of the garage. owners will pay their portion of utilities during this time and also have a separate entrance to the basement and will not disturb the tenants. As you step into the grand 2-story foyer, you're greeted by a versatile living room or den on one side and an elegant dining room on the other. The living room makes the perfect home office. The dining room is perfect for entertaining and is complimented with a trey ceiling and wainscoating trim. Venture further to discover the heart of the homethe expansive great room adorned with a charming fireplace and a striking wall of 2-story windows that bathe the interior in natural light, creating a warm and inviting ambiance. This captivating space seamlessly flows into the well-appointed kitchen and breakfast area, where abundant cabinets and a walk-in pantry. The kitchen features granite counters, tiled backspash and stainless appliances and a center island. On the main floor, discover a bedroom and full bath, creating an ideal guest suite that promises comfort and privacy. Upstairs, indulge in the spaciousness of four additional bedrooms. The large primary suite features a trey ceiling with a separate large sitting room. The primary bath features a separate tub, shower, double vanity sinks, and a generous walk-in closet. The secondary bedrooms are spacious with plenty of room for queen size beds. Step outside to the expansive deck, where you'll be captivated by views of the level backyard, mostly fenced for added privacy and perfect for outdoor recreation and gatherings. This exceptional home is available for immediate occupancy, with a credit check required. Please note that the basement is not accessible to tenants.
Association Fees / Info
Hoa: No
Community Features: Clubhouse, Playground, Pool, Tennis Court(s)
Pets Allowed: Call
Bathroom Info
Main Bathroom Level: 1
Total Baths: 3.00
Fullbaths: 3
Room Bedroom Features: In-Law Floorplan
Bedroom Info
Beds: 5
Building Info
Habitable Residence: Yes
Business Info
Equipment: None
Exterior Features
Fence: Back Yard
Patio and Porch: Deck, Front Porch
Exterior Features: Private Entrance
Road Surface Type: Paved
Pool Private: No
County: Forsyth - GA
Acres: 0.28
Pool Desc: None
Fees / Restrictions
Financial
Original Price: $2,500
Owner Financing: Yes
Garage / Parking
Parking Features: Attached, Driveway, Garage, Garage Door Opener
Green / Env Info
Handicap
Accessibility Features: None
Interior Features
Security Ftr: Carbon Monoxide Detector(s)
Fireplace Features: Factory Built, Family Room, Gas Log, Gas Starter, Great Room
Levels: Two
Appliances: Dishwasher, Disposal
Laundry Features: Laundry Room, Main Level
Interior Features: Cathedral Ceiling(s), Double Vanity, High Ceilings 10 ft Lower, Walk-In Closet(s)
Flooring: Carpet
Spa Features: None
Lot Info
Lot Size Source: Public Records
Lot Features: Back Yard, Front Yard, Level
Lot Size: x
Misc
Property Attached: No
Home Warranty: Yes
Other
Other Structures: None
Property Info
Construction Materials: Brick, HardiPlank Type
Year Built: 2,009
Date Available: 2024-06-06T00:00:00
Furnished: Unfu
Roof: Shingle
Property Type: Residential Lease
Style: Traditional
Rental Info
Land Lease: Yes
Expense Tenant: All Utilities, Cable TV, Electricity, Gas, Grounds Care, Pest Control, Trash Collection, Water
Lease Term: 12 Months
Room Info
Kitchen Features: Cabinets Stain, Stone Counters
Room Master Bathroom Features: Double Vanity,Separate Tub/Shower
Room Dining Room Features: Great Room,Separate Dining Room
Sqft Info
Building Area Total: 4512
Building Area Source: Public Records
Tax Info
Tax Parcel Letter: 233-000-347
Unit Info
Utilities / Hvac
Cool System: Ceiling Fan(s), Central Air
Heating: Natural Gas
Utilities: Cable Available, Electricity Available, Natural Gas Available, Phone Available, Sewer Available, Water Available
Waterfront / Water
Water Body Name: None
Waterfront Features: None
Directions
Please use GPS.Listing Provided courtesy of Real Broker, Llc.
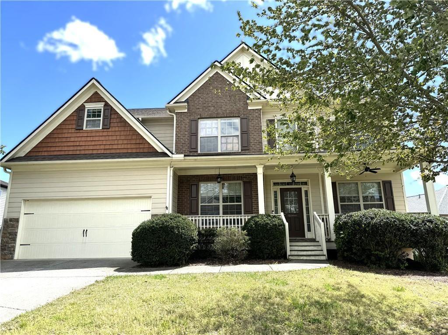
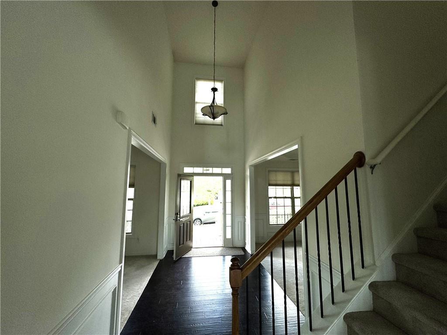
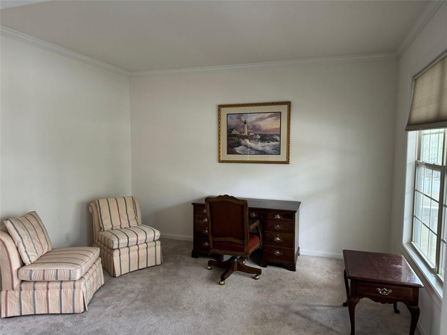
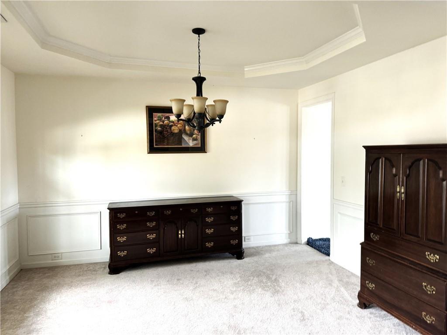
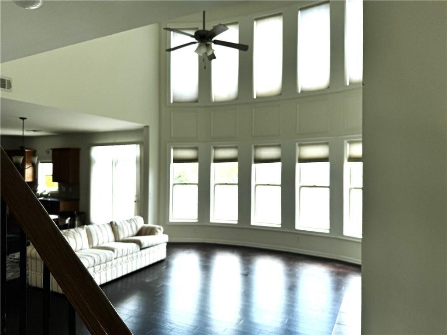
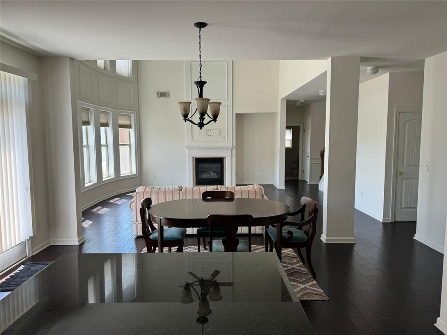
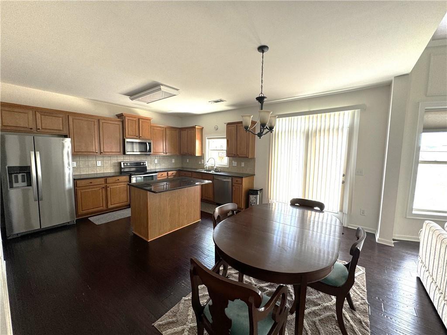
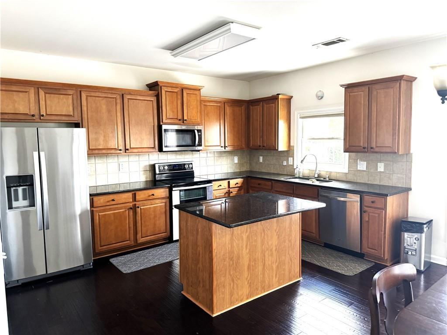
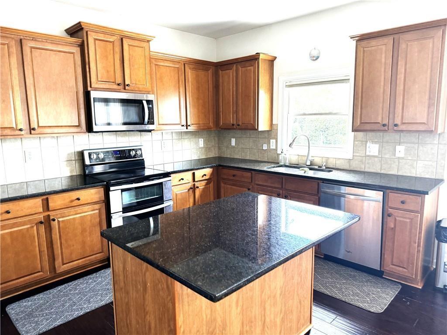
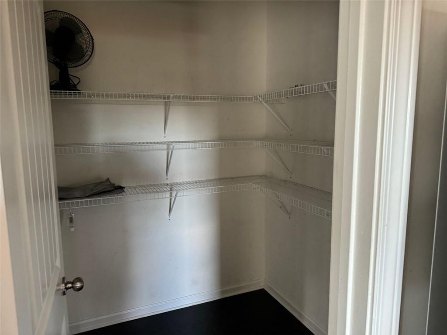
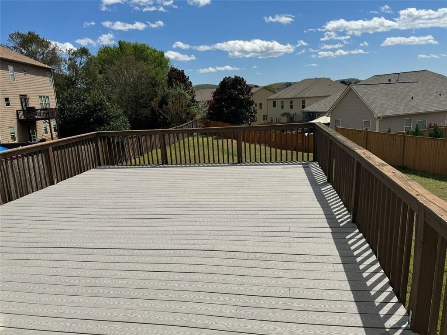
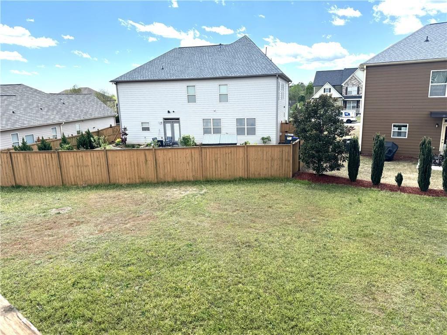
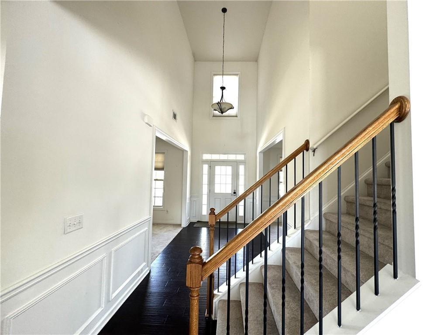
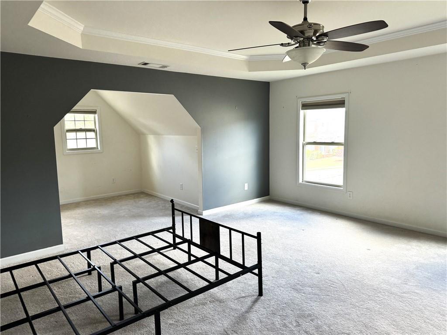
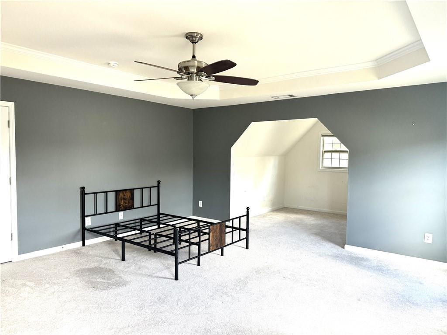
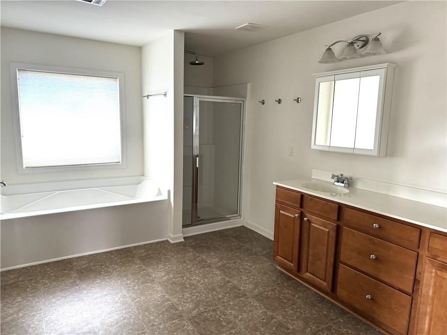
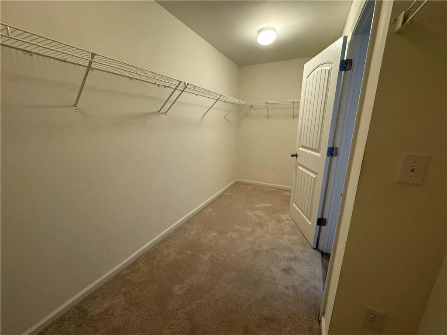
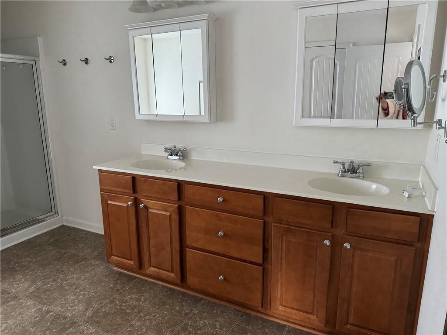
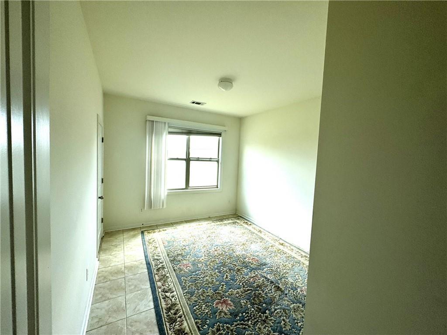
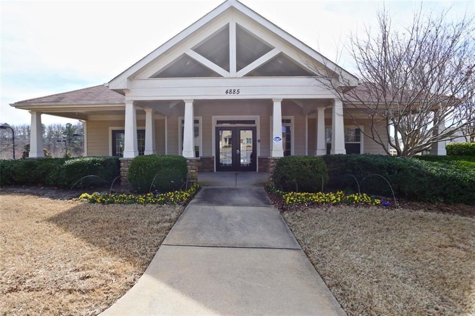
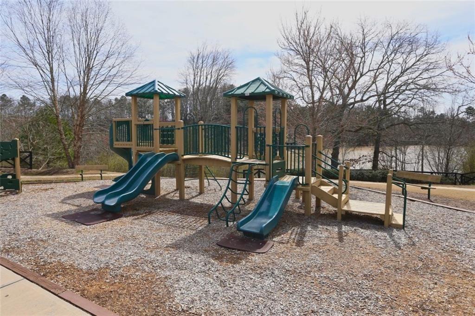
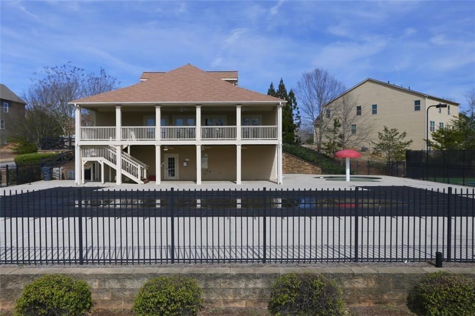
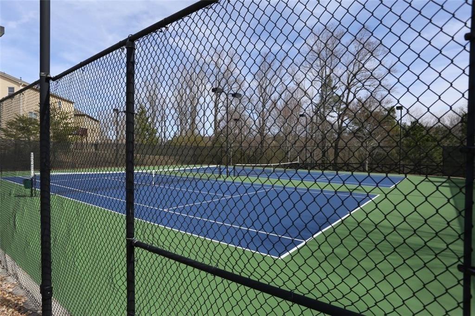
 MLS# 411402779
MLS# 411402779 