4640 Riversound Drive Snellville GA 30039, MLS# 407560970
Snellville, GA 30039
- 6Beds
- 5Full Baths
- N/AHalf Baths
- N/A SqFt
- 1990Year Built
- 0.83Acres
- MLS# 407560970
- Residential
- Single Family Residence
- Active
- Approx Time on Market1 month, 8 days
- AreaN/A
- CountyGwinnett - GA
- Subdivision Moorings
Overview
Stunning 4 sided brick home with a fully finished basement apartment, including a 2nd kitchen. This home has been beautifully renovated from top to bottom! Grand, chefs kitchen with a massive island, tons of counter space and cabinets, and a huge walk in pantry. Formal dining room or could be used as a home office since there is room between the kitchen and family room for a table. Main level has a bedroom and full bathroom. Upstairs you will find the primary suite with sitting room and a fireplace. Primary bathroom has separate his and hers vanities, whirlpool tub, shower, and large walk in closet. 3 additional bedrooms, 1 with a private bathroom, and a hall bathroom, complete the upper level. In the finished terrace level there is a kitchen, eating area, livingroom, bedroom, full bathroom, and several flex areas that are perfect for a home gym, office, playroom, etc. Out back you will find a brick patio area, perfect for entertaining.
Association Fees / Info
Hoa Fees: 450
Hoa: Yes
Hoa Fees Frequency: Annually
Hoa Fees: 450
Community Features: Other
Hoa Fees Frequency: Annually
Bathroom Info
Main Bathroom Level: 1
Total Baths: 5.00
Fullbaths: 5
Room Bedroom Features: In-Law Floorplan, Oversized Master, Sitting Room
Bedroom Info
Beds: 6
Building Info
Habitable Residence: No
Business Info
Equipment: None
Exterior Features
Fence: None
Patio and Porch: Patio
Exterior Features: Rain Gutters
Road Surface Type: Asphalt
Pool Private: No
County: Gwinnett - GA
Acres: 0.83
Pool Desc: None
Fees / Restrictions
Financial
Original Price: $649,000
Owner Financing: No
Garage / Parking
Parking Features: Attached, Garage, Garage Door Opener, Garage Faces Side
Green / Env Info
Green Energy Generation: None
Handicap
Accessibility Features: None
Interior Features
Security Ftr: Carbon Monoxide Detector(s), Smoke Detector(s)
Fireplace Features: Family Room, Gas Starter, Masonry, Master Bedroom
Levels: Three Or More
Appliances: Dishwasher, Disposal, Electric Range, Gas Water Heater, Microwave
Laundry Features: Laundry Room, Upper Level
Interior Features: Crown Molding, Double Vanity, High Ceilings 9 ft Lower, High Ceilings 9 ft Main, High Ceilings 9 ft Upper, High Speed Internet, Recessed Lighting, Walk-In Closet(s)
Flooring: Carpet, Ceramic Tile
Spa Features: None
Lot Info
Lot Size Source: Public Records
Lot Features: Back Yard
Lot Size: x 145
Misc
Property Attached: No
Home Warranty: No
Open House
Other
Other Structures: None
Property Info
Construction Materials: Brick 4 Sides
Year Built: 1,990
Property Condition: Resale
Roof: Shingle
Property Type: Residential Detached
Style: Traditional
Rental Info
Land Lease: No
Room Info
Kitchen Features: Cabinets White, Eat-in Kitchen, Kitchen Island, Pantry, Pantry Walk-In, Second Kitchen, Stone Counters, View to Family Room
Room Master Bathroom Features: Double Vanity,Separate Tub/Shower,Whirlpool Tub
Room Dining Room Features: Seats 12+,Separate Dining Room
Special Features
Green Features: Appliances
Special Listing Conditions: None
Special Circumstances: Investor Owned
Sqft Info
Building Area Total: 5498
Building Area Source: Owner
Tax Info
Tax Amount Annual: 1595
Tax Year: 2,023
Tax Parcel Letter: R6027-207
Unit Info
Utilities / Hvac
Cool System: Central Air, Electric
Electric: 110 Volts, 220 Volts
Heating: Central, Natural Gas
Utilities: Cable Available, Electricity Available, Natural Gas Available, Phone Available, Sewer Available, Water Available
Sewer: Public Sewer
Waterfront / Water
Water Body Name: None
Water Source: Public
Waterfront Features: None
Directions
Scenic Hwy to Right on Annistown Rd, Left on Spain Rd, Right on Riversound, House on LeftListing Provided courtesy of Virtual Properties Realty.com
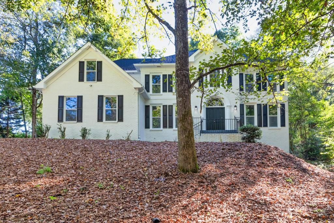
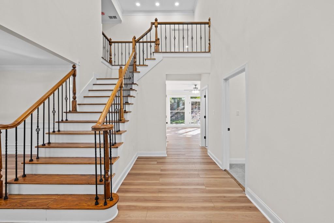
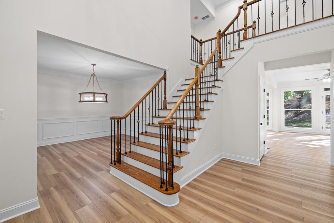
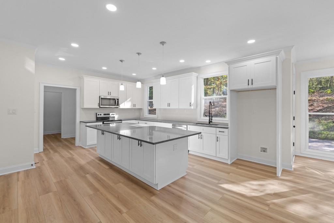
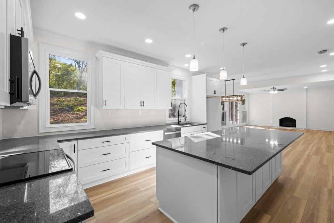
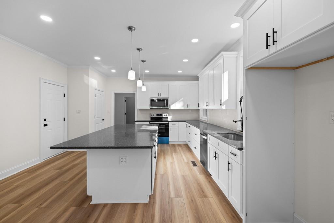
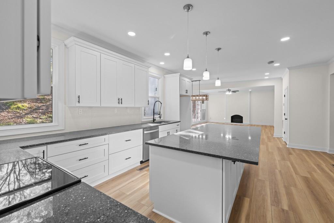
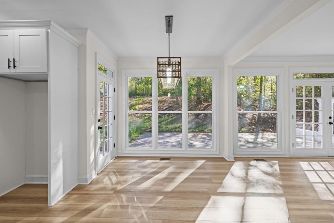
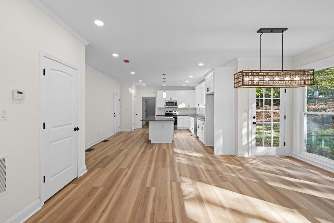
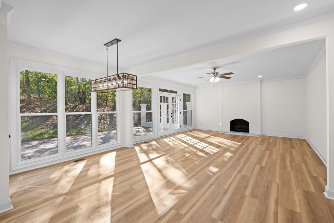
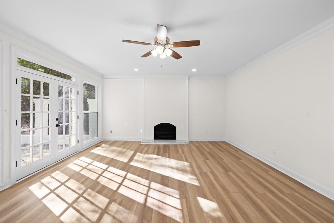
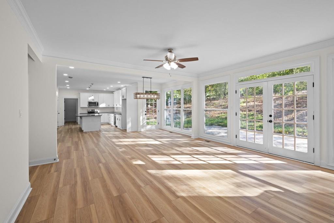
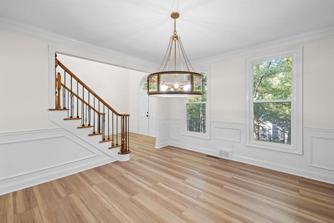
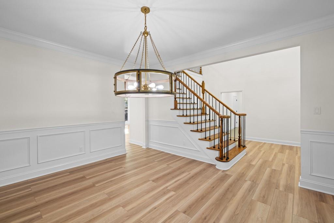
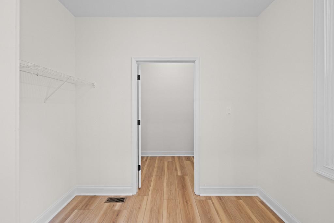
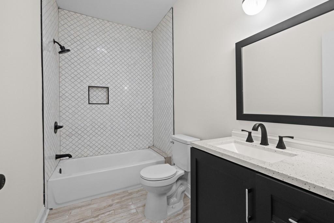
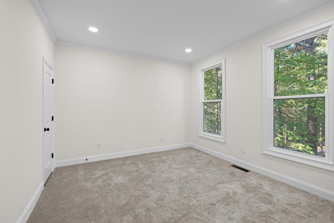
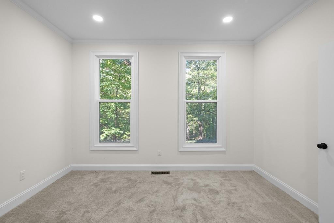
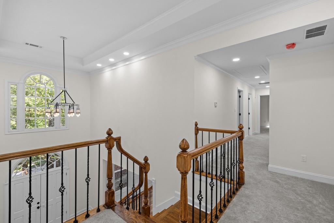
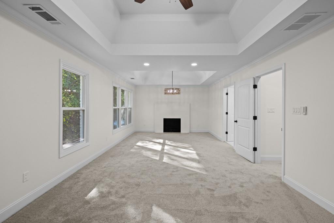
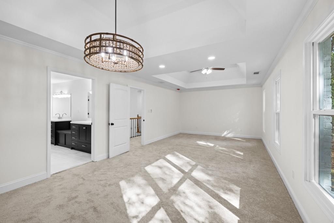
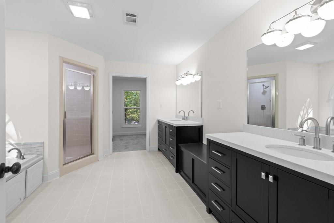
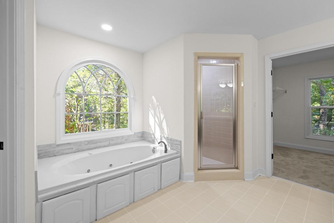
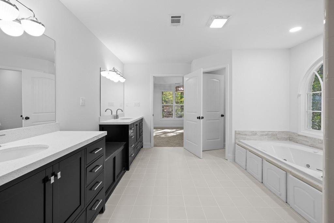
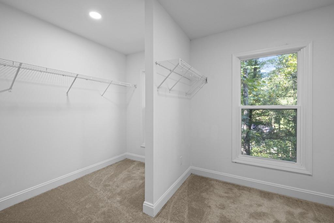
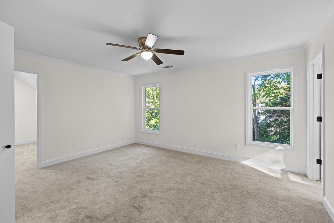
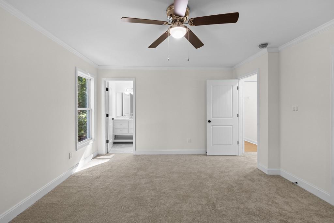
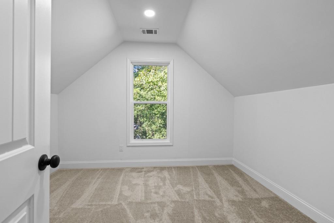
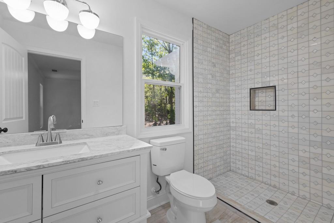
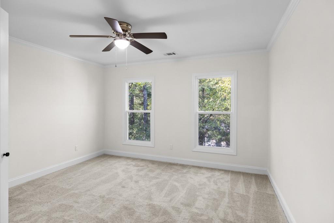
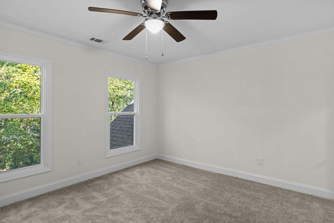
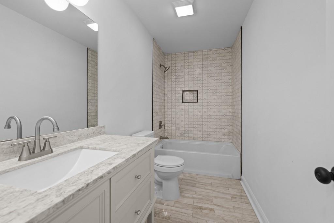
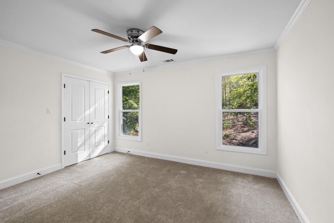
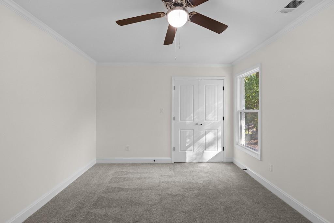
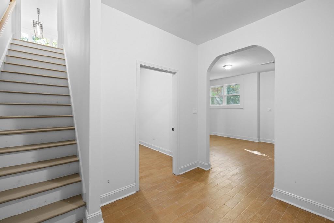
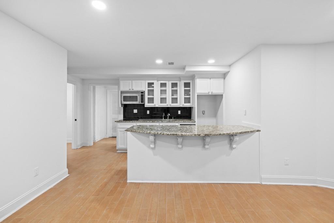
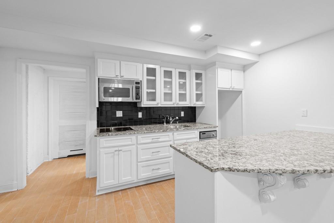
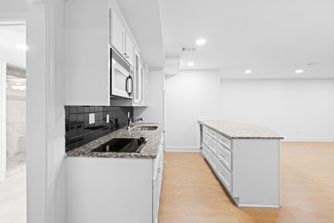
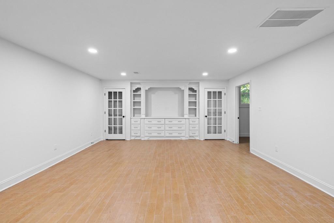
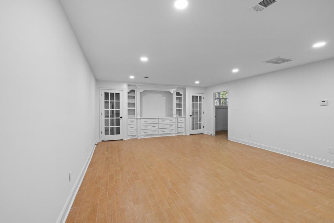
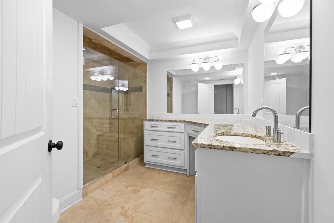
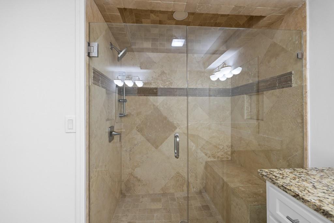
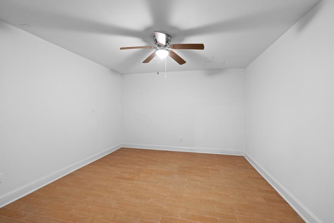
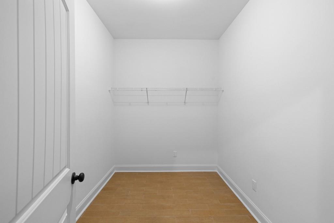
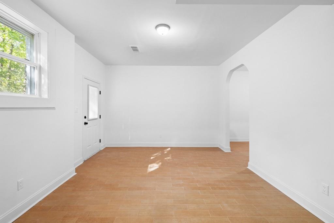
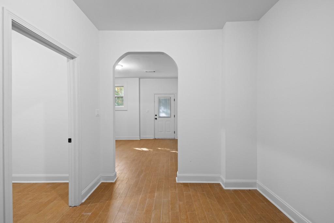
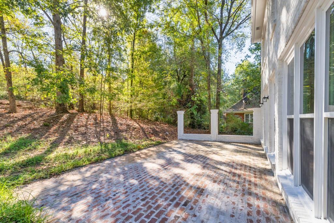
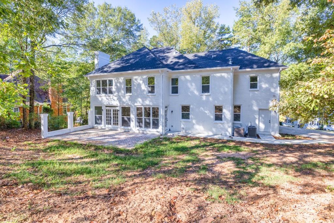
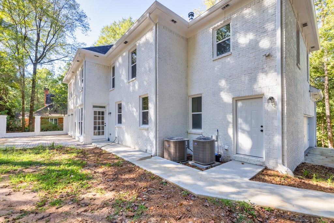
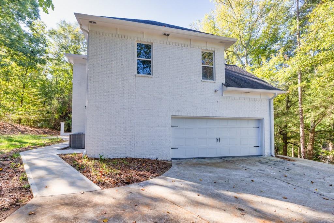
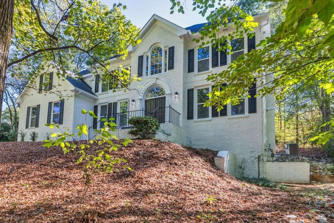
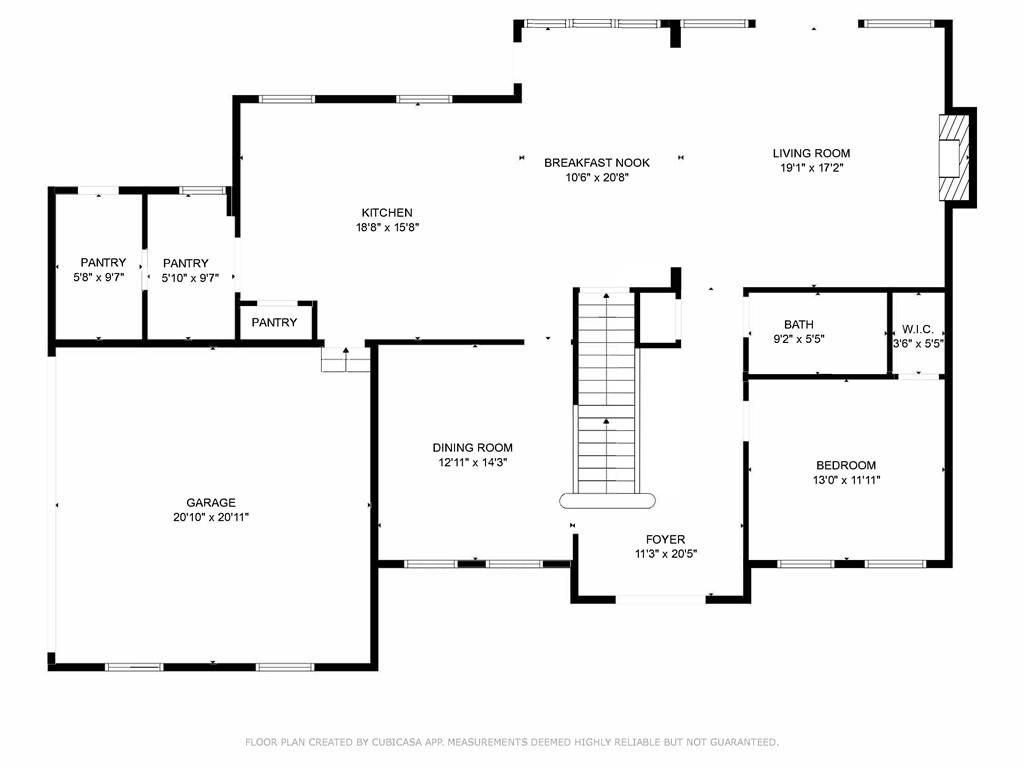
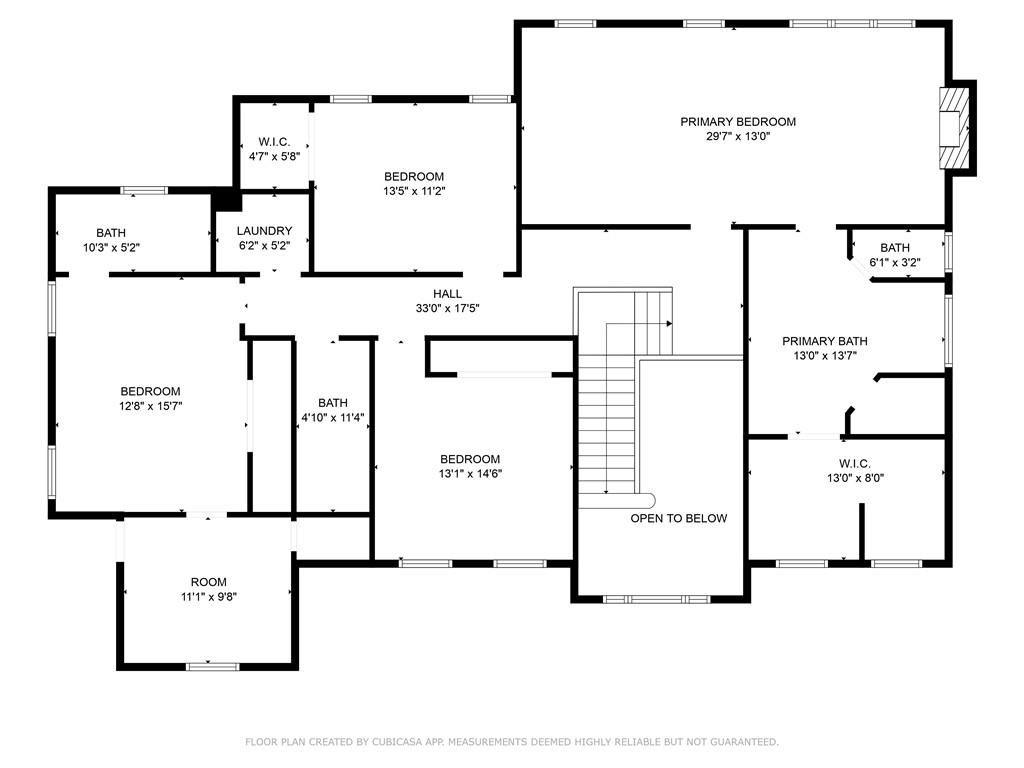
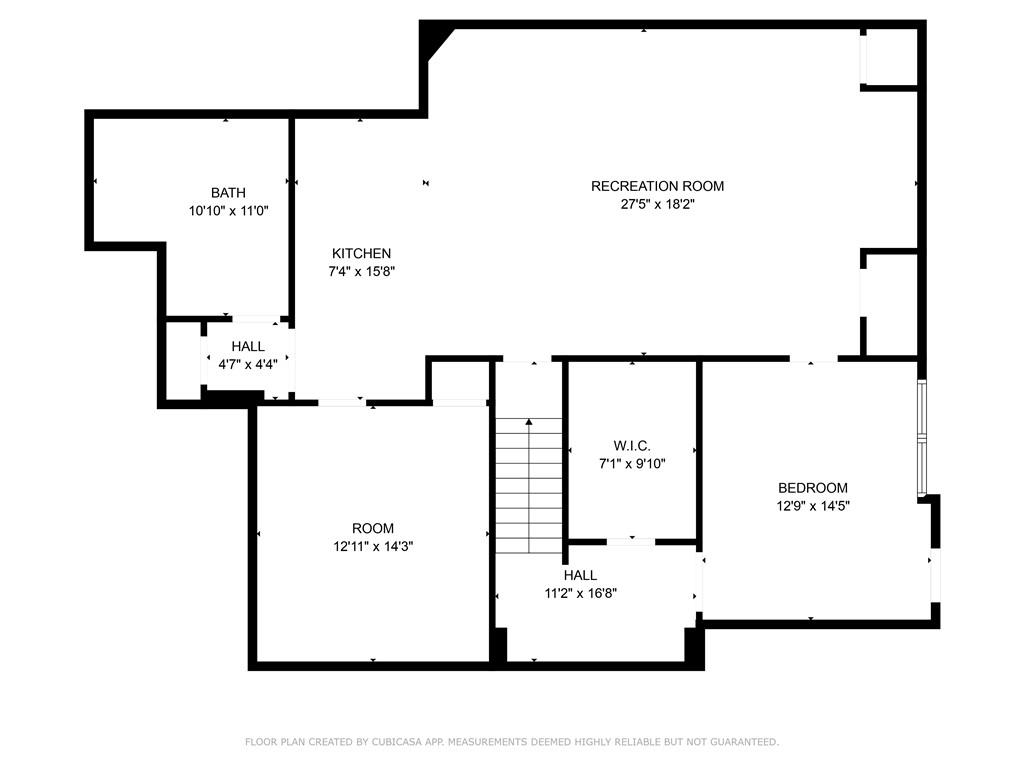

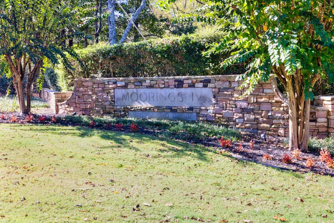
 Listings identified with the FMLS IDX logo come from
FMLS and are held by brokerage firms other than the owner of this website. The
listing brokerage is identified in any listing details. Information is deemed reliable
but is not guaranteed. If you believe any FMLS listing contains material that
infringes your copyrighted work please
Listings identified with the FMLS IDX logo come from
FMLS and are held by brokerage firms other than the owner of this website. The
listing brokerage is identified in any listing details. Information is deemed reliable
but is not guaranteed. If you believe any FMLS listing contains material that
infringes your copyrighted work please