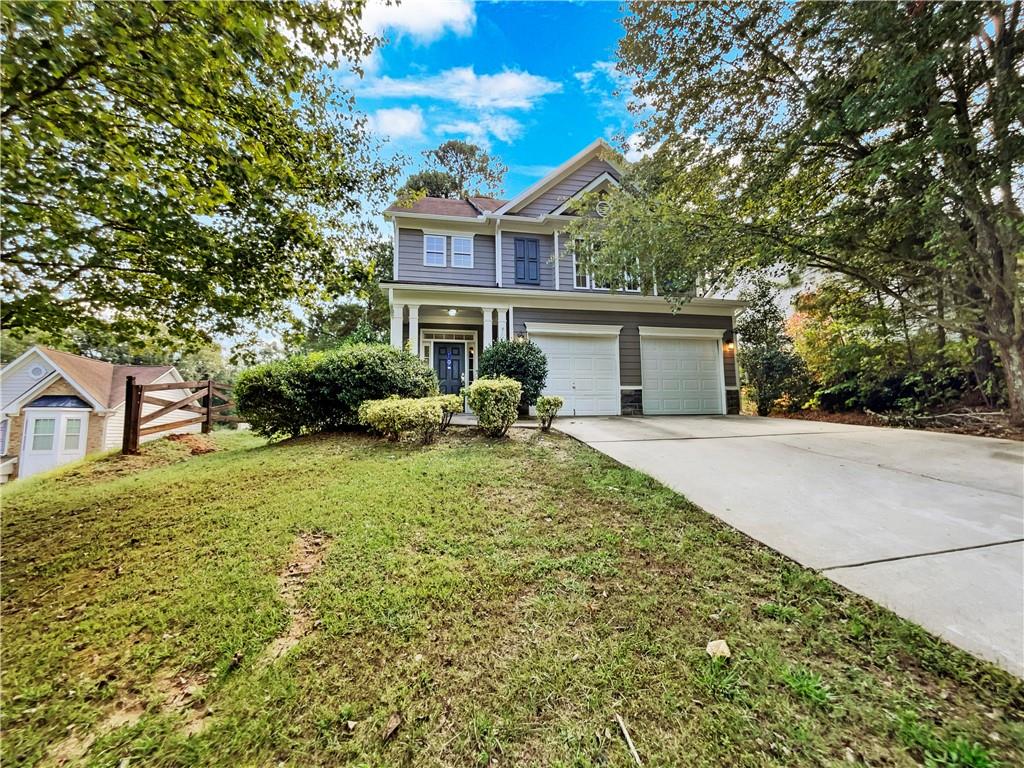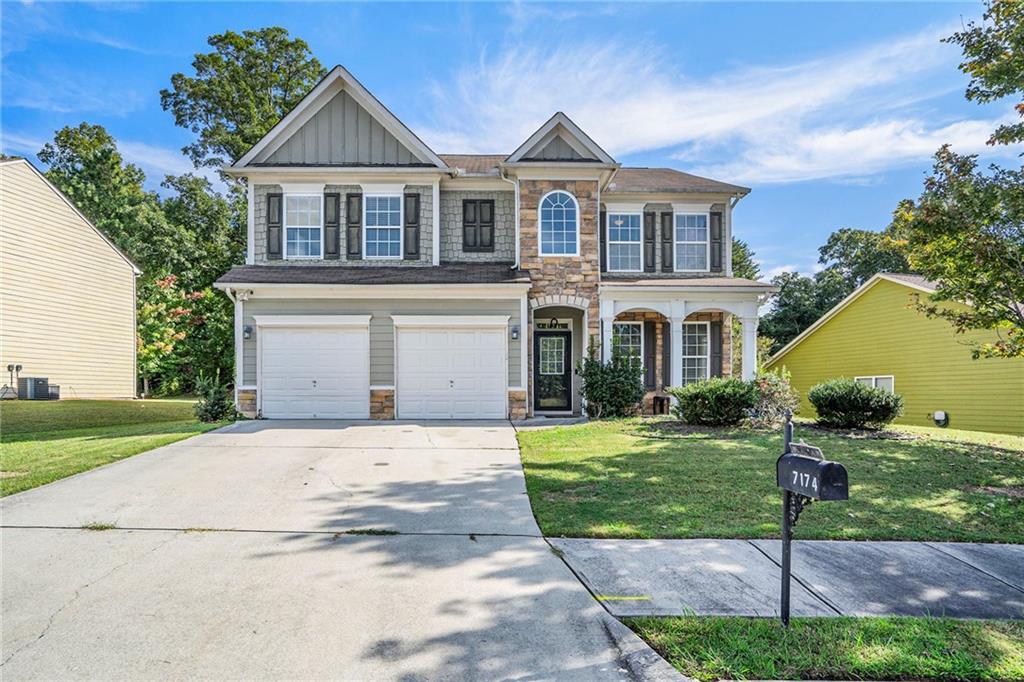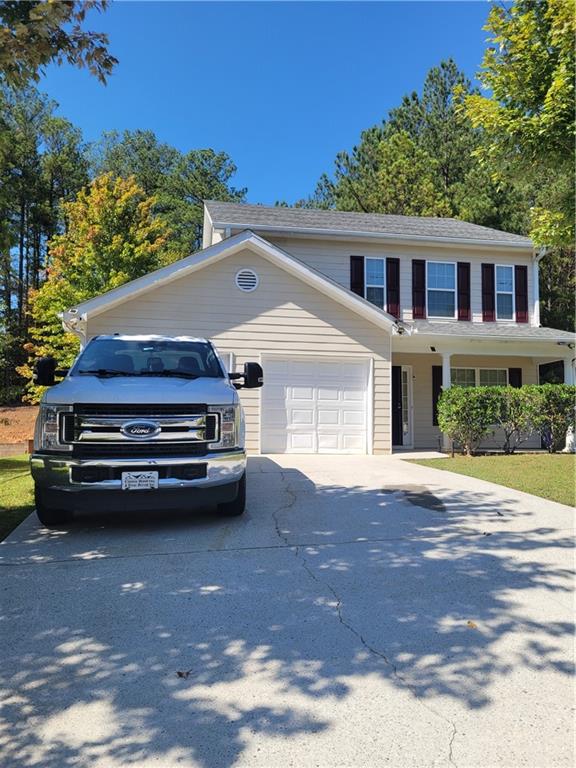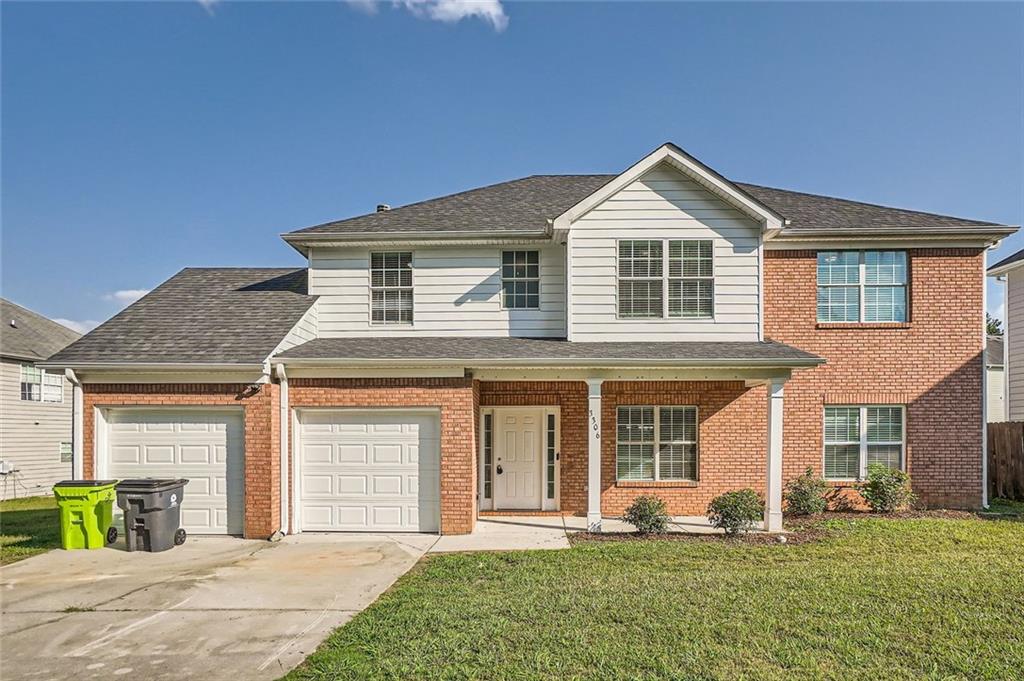4650 Heather Court Union City GA 30291, MLS# 407674969
Union City, GA 30291
- 4Beds
- 2Full Baths
- 1Half Baths
- N/A SqFt
- 1976Year Built
- 0.16Acres
- MLS# 407674969
- Residential
- Single Family Residence
- Active
- Approx Time on Market1 month, 5 days
- AreaN/A
- CountyFulton - GA
- Subdivision Shannon Glen
Overview
Welcome to your dream home in a vibrant family community! This spacious 4-bedroom residence features 2 full bathrooms and a convenient half bath, perfect for accommodating family and guests. Well-lit and Loft upstairs could be converted into another bedroom as it comes with its own closet. Enjoy the warmth of hardwood floors throughout and bask in the abundance of natural light that fills every room.Situated in a charming two-story layout, this home offers a fenced backyard, ideal for outdoor gatherings or a safe play area for children and pets. The community is beautifully designed with sidewalks and streetlights, making it perfect for evening strolls.You'll love the convenience of being close to shopping and just a short drive from the airport. This home is being sold as-is, providing you with the perfect canvas to add your personal touch and transform it into your dream space. Don't miss this opportunity to create the home you've always envisioned.
Association Fees / Info
Hoa: No
Hoa Fees Frequency: Annually
Community Features: None
Hoa Fees Frequency: Annually
Bathroom Info
Main Bathroom Level: 1
Halfbaths: 1
Total Baths: 3.00
Fullbaths: 2
Room Bedroom Features: Master on Main
Bedroom Info
Beds: 4
Building Info
Habitable Residence: No
Business Info
Equipment: None
Exterior Features
Fence: Back Yard, Fenced
Patio and Porch: Deck, Front Porch
Exterior Features: Garden, Private Yard
Road Surface Type: Paved
Pool Private: No
County: Fulton - GA
Acres: 0.16
Pool Desc: None
Fees / Restrictions
Financial
Original Price: $320,000
Owner Financing: No
Garage / Parking
Parking Features: Attached, Driveway, Garage, Garage Door Opener, Garage Faces Front, Kitchen Level
Green / Env Info
Green Energy Generation: None
Handicap
Accessibility Features: Accessible Bedroom
Interior Features
Security Ftr: Fire Alarm, Security Gate, Smoke Detector(s)
Fireplace Features: Family Room
Levels: Two
Appliances: Dishwasher, Disposal, Gas Range, Gas Water Heater, Microwave, Refrigerator
Laundry Features: Laundry Room, Main Level
Interior Features: Disappearing Attic Stairs, Double Vanity, Entrance Foyer, High Ceilings 9 ft Lower, High Ceilings 9 ft Main, Walk-In Closet(s)
Flooring: Hardwood, Laminate
Spa Features: None
Lot Info
Lot Size Source: Public Records
Lot Features: Corner Lot, Front Yard, Landscaped, Private, Wooded
Lot Size: x
Misc
Property Attached: No
Home Warranty: Yes
Open House
Other
Other Structures: Garage(s)
Property Info
Construction Materials: Wood Siding
Year Built: 1,976
Property Condition: Resale
Roof: Composition, Shingle
Property Type: Residential Detached
Style: Traditional
Rental Info
Land Lease: No
Room Info
Kitchen Features: Breakfast Bar, Cabinets Stain, Eat-in Kitchen, Pantry, Solid Surface Counters
Room Master Bathroom Features: Double Vanity,Separate Tub/Shower,Skylights,Whirlp
Room Dining Room Features: Separate Dining Room
Special Features
Green Features: None
Special Listing Conditions: None
Special Circumstances: None
Sqft Info
Building Area Total: 2367
Building Area Source: Public Records
Tax Info
Tax Amount Annual: 2794
Tax Year: 2,023
Tax Parcel Letter: 09F-2306-0085-017-4
Unit Info
Utilities / Hvac
Cool System: Ceiling Fan(s), Central Air
Electric: Other
Heating: Central, Floor Furnace, Natural Gas
Utilities: Cable Available, Electricity Available, Natural Gas Available, Underground Utilities, Water Available
Sewer: Public Sewer
Waterfront / Water
Water Body Name: None
Water Source: Public
Waterfront Features: None
Directions
285 South to Exit 61 Flat Shoals Road. Turn right onto Flat Shoals Road. Go approximately 1/2 mile then turn right into Ballye Shannon Pike and then left onto Heather Court. Home will be on the left corner lot. Please use GPS if needed.Listing Provided courtesy of Great Atlanta Realty, Inc.
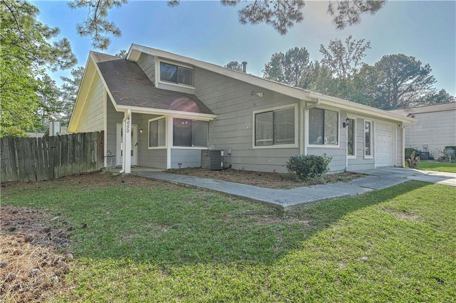
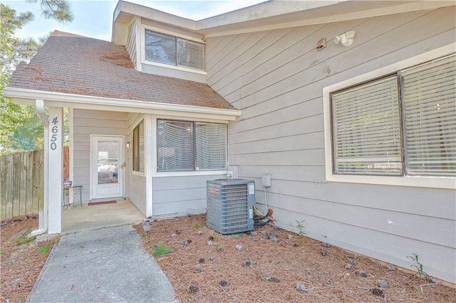
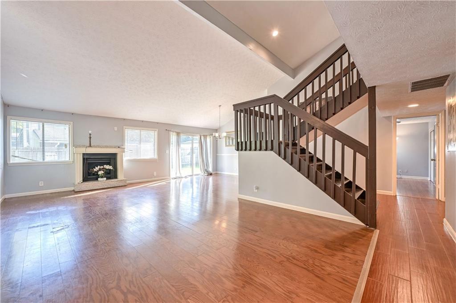
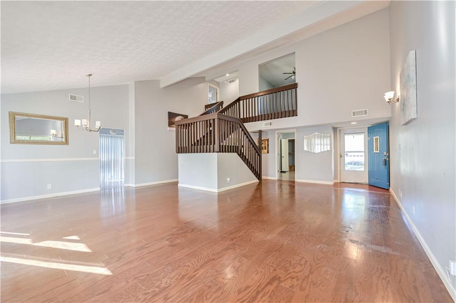
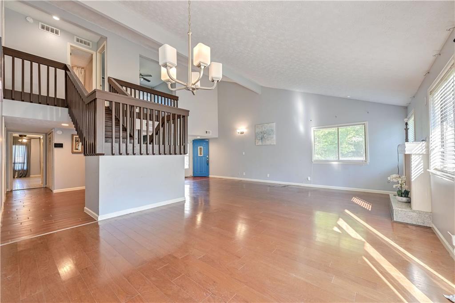
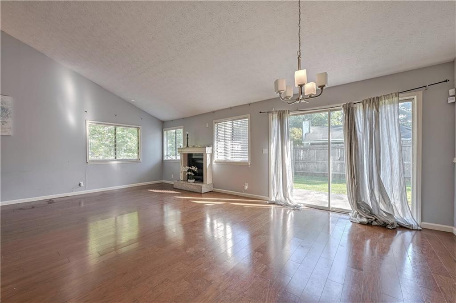
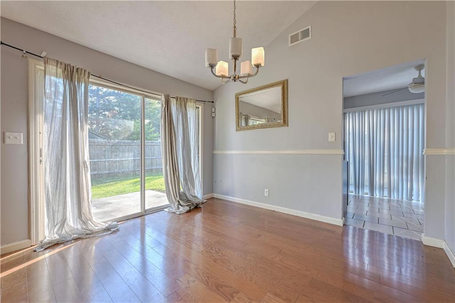
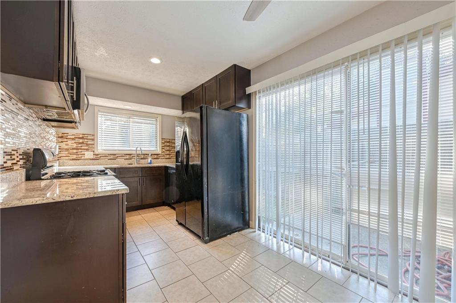
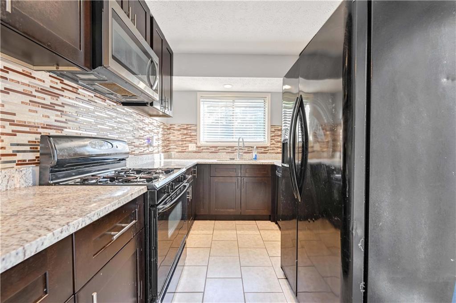
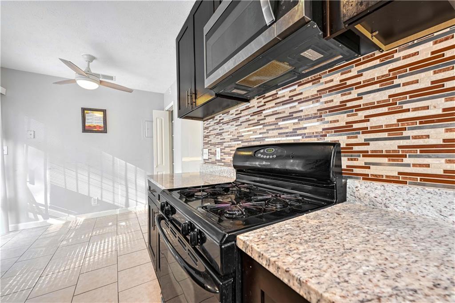
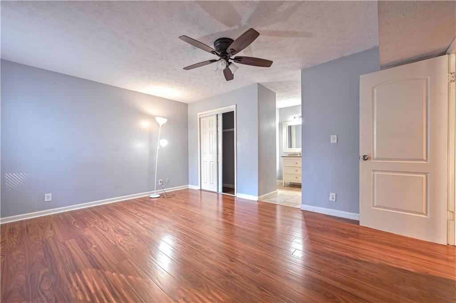
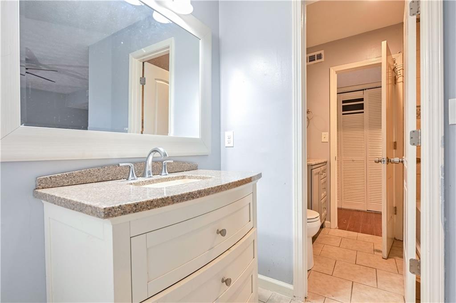
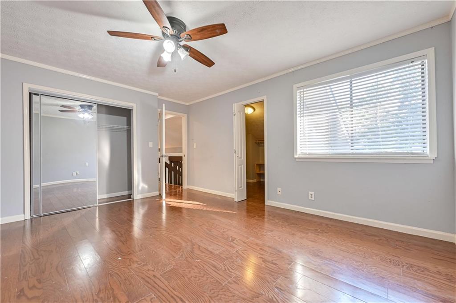
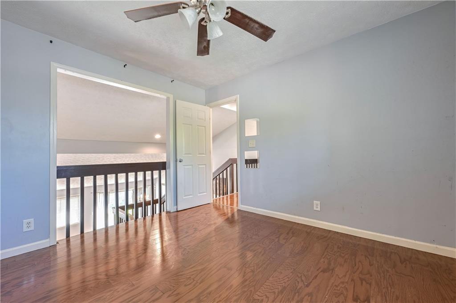
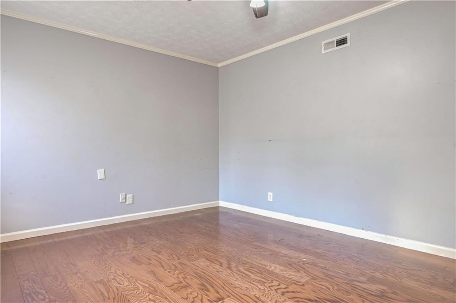
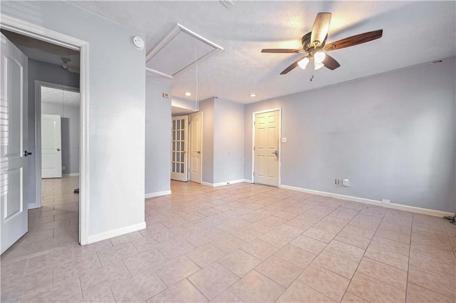
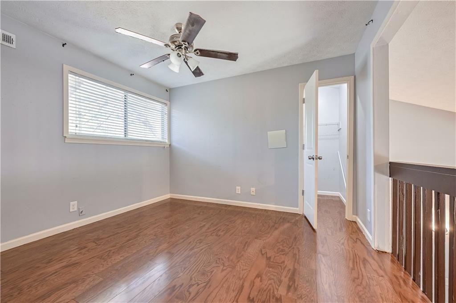
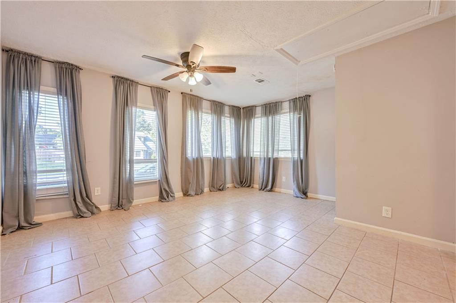
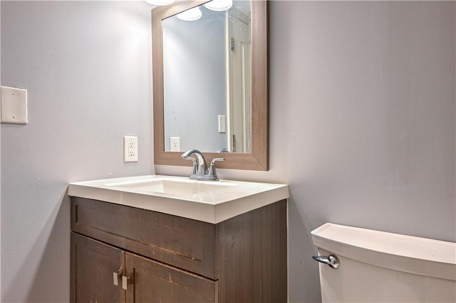
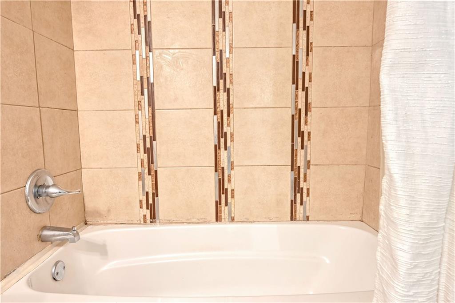
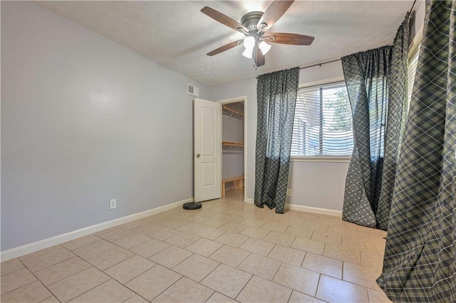
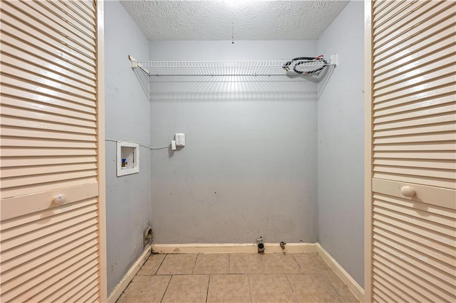
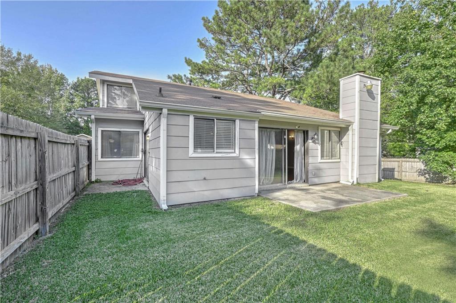
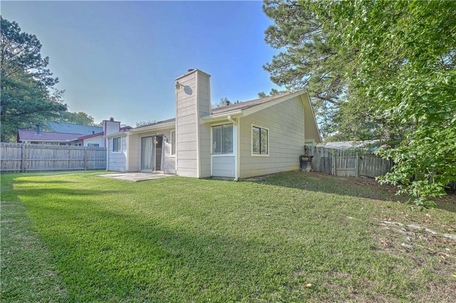
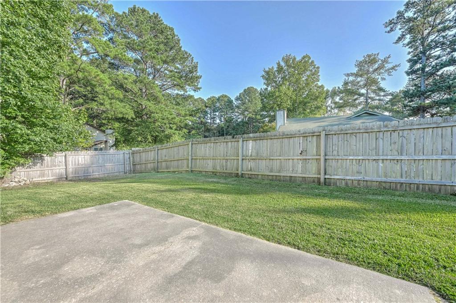
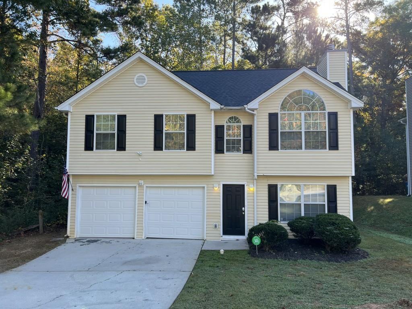
 MLS# 409987644
MLS# 409987644 