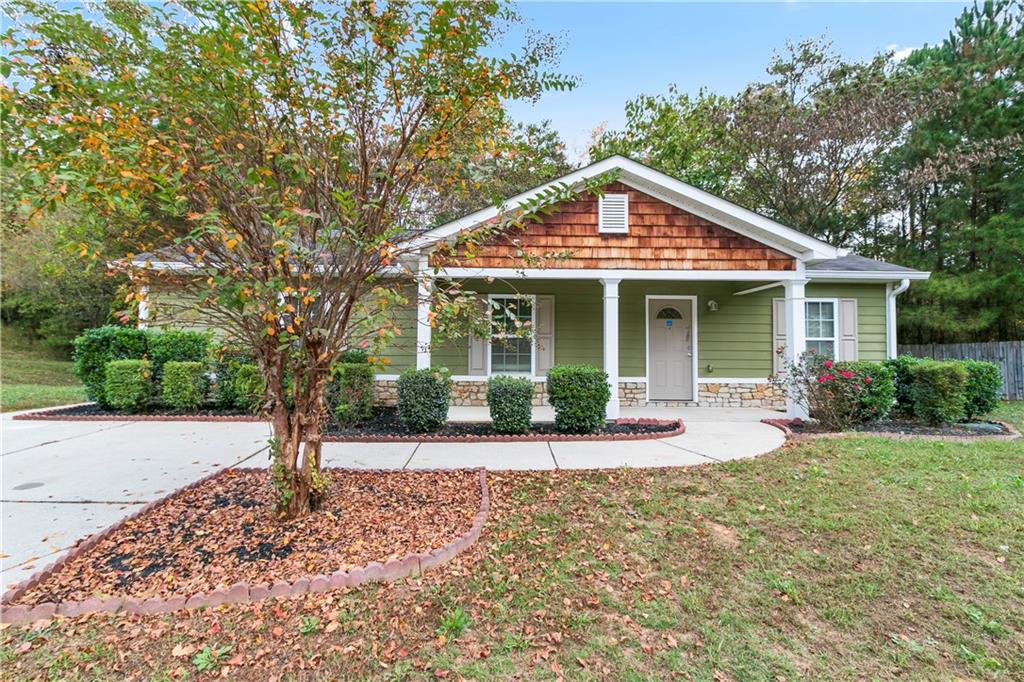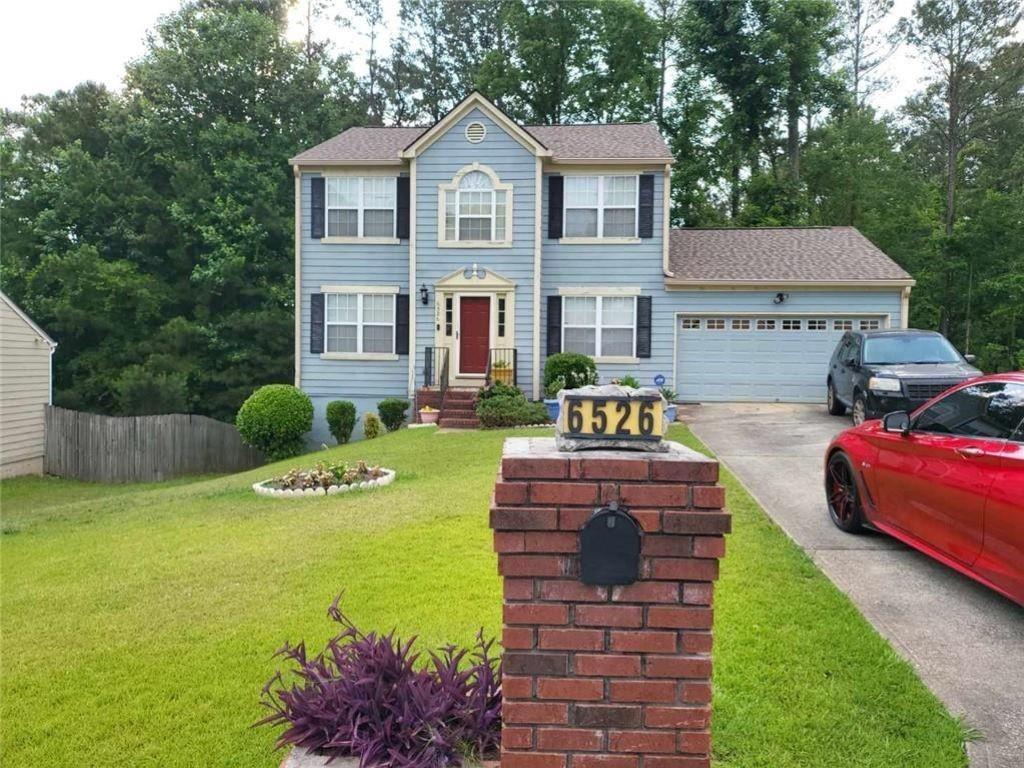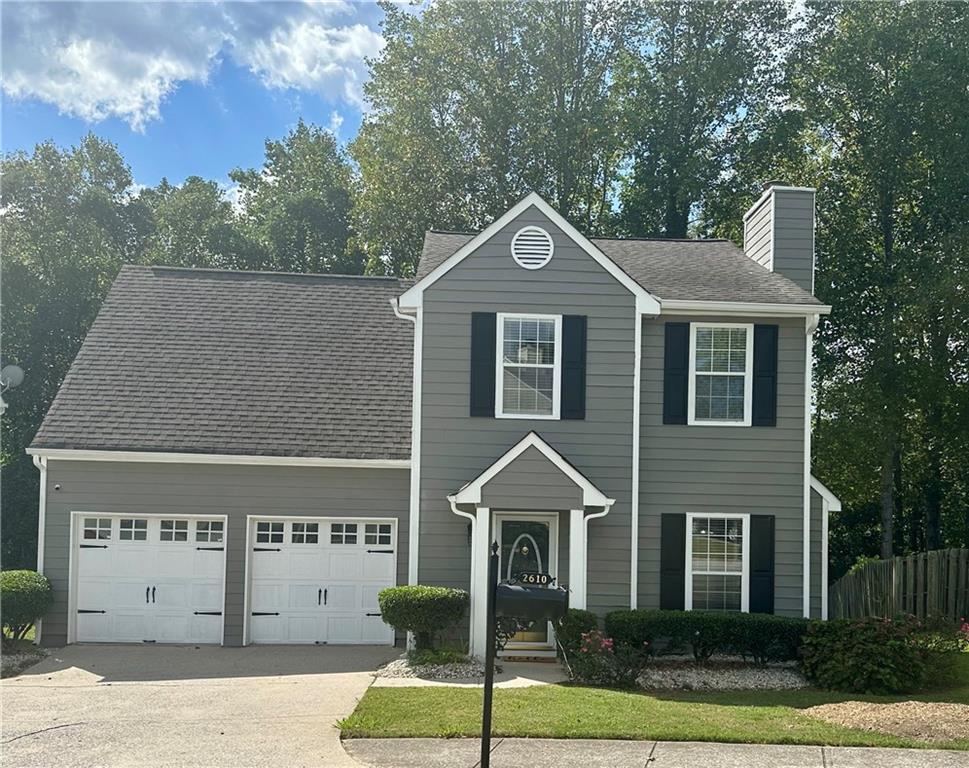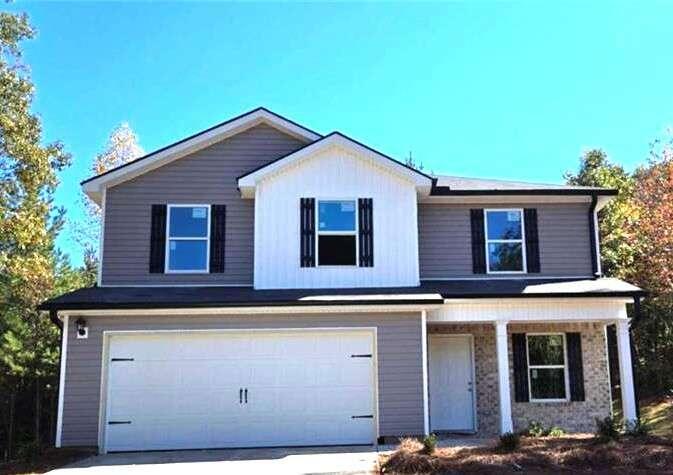4667 Pentry Road Austell GA 30106, MLS# 406108339
Austell, GA 30106
- 3Beds
- 2Full Baths
- N/AHalf Baths
- N/A SqFt
- 1976Year Built
- 0.43Acres
- MLS# 406108339
- Residential
- Single Family Residence
- Active
- Approx Time on Market1 month, 27 days
- AreaN/A
- CountyCobb - GA
- Subdivision Flintshire
Overview
Beautiful one-level ranch home with a 2-car garage and a spacious, open layout. This charming residence includes 3 bedrooms and 2 full bathrooms, providing comfort and convenience. The living room flows seamlessly into the dining area, making it ideal for family gatherings or entertaining guests, and features a beautifully bricked fireplace that adds warmth and character to the space. The kitchen is adorned with wood shelving, perfect for displaying your favorite dishes or dcor. The walk-in laundry room, conveniently located just off the kitchen for easy access, enhances the homes functionality, while the primary bedroom offers a private en suite bathroom with a walk-in shower. Outside, the deck overlooks an expansive backyard, perfect for outdoor activities or simply enjoying a peaceful afternoon.Located just minutes from the serene Sweetwater Creek State Park, this home offers easy access to nature. Fun and entertainment are also close by, with Six Flags Over Georgia just a short drive away. Enjoy local dining options like Wallace Barbecue or explore shopping at nearby East-West Commons. Discounted rate options and no lender fee future refinancing may be available for qualified buyersa must-see opportunity!
Association Fees / Info
Hoa: No
Community Features: None
Bathroom Info
Main Bathroom Level: 2
Total Baths: 2.00
Fullbaths: 2
Room Bedroom Features: Master on Main
Bedroom Info
Beds: 3
Building Info
Habitable Residence: No
Business Info
Equipment: None
Exterior Features
Fence: None
Patio and Porch: Deck
Exterior Features: Other
Road Surface Type: Paved
Pool Private: No
County: Cobb - GA
Acres: 0.43
Pool Desc: None
Fees / Restrictions
Financial
Original Price: $335,000
Owner Financing: No
Garage / Parking
Parking Features: Attached, Driveway, Garage, Garage Faces Front
Green / Env Info
Green Energy Generation: None
Handicap
Accessibility Features: None
Interior Features
Security Ftr: None
Fireplace Features: Other Room
Levels: One
Appliances: Dishwasher, Electric Range, Range Hood, Refrigerator
Laundry Features: Laundry Room, Main Level
Interior Features: Recessed Lighting, Other
Flooring: Ceramic Tile, Other
Spa Features: None
Lot Info
Lot Size Source: Public Records
Lot Features: Back Yard, Front Yard, Other
Lot Size: 89x154x194x246
Misc
Property Attached: No
Home Warranty: No
Open House
Other
Other Structures: None
Property Info
Construction Materials: Other
Year Built: 1,976
Property Condition: Resale
Roof: Composition
Property Type: Residential Detached
Style: Ranch
Rental Info
Land Lease: No
Room Info
Kitchen Features: Cabinets White, Solid Surface Counters
Room Master Bathroom Features: Shower Only
Room Dining Room Features: Open Concept
Special Features
Green Features: None
Special Listing Conditions: None
Special Circumstances: None
Sqft Info
Building Area Total: 1782
Building Area Source: Public Records
Tax Info
Tax Amount Annual: 2454
Tax Year: 2,023
Tax Parcel Letter: 19-1083-0-052-0
Unit Info
Utilities / Hvac
Cool System: Ceiling Fan(s), Central Air
Electric: Other
Heating: Central, Electric
Utilities: Electricity Available, Sewer Available, Water Available
Sewer: Public Sewer
Waterfront / Water
Water Body Name: None
Water Source: Public
Waterfront Features: None
Directions
Please use GPS!Listing Provided courtesy of Orchard Brokerage Llc
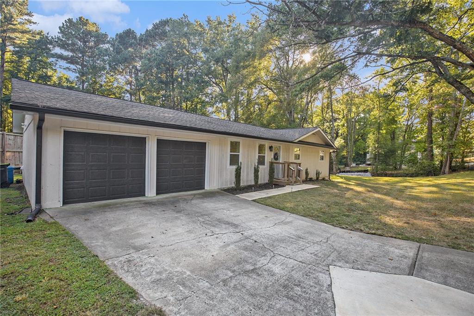
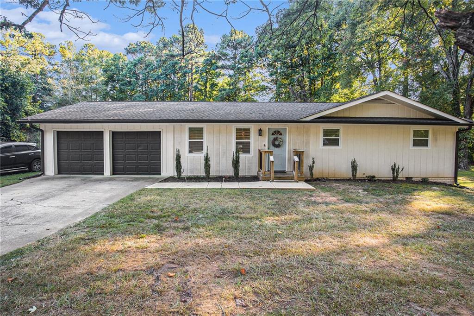
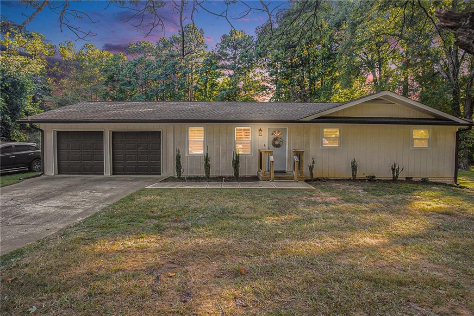
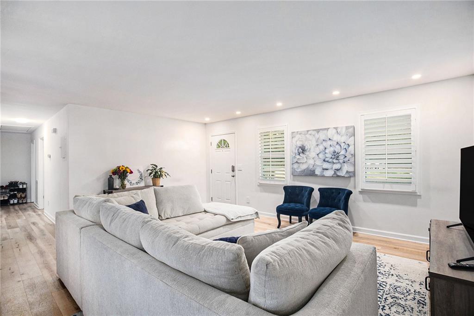
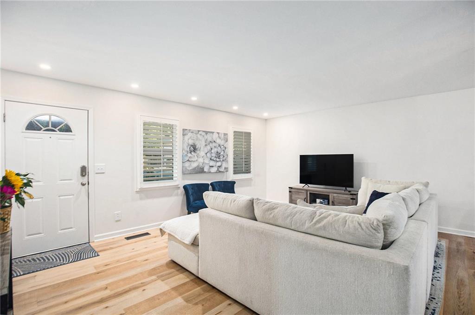
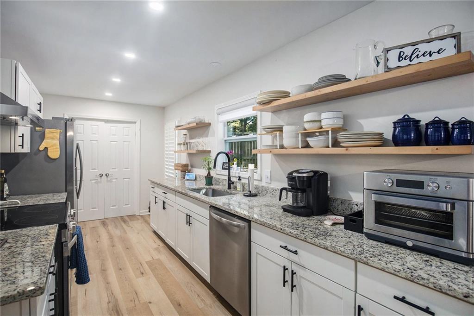
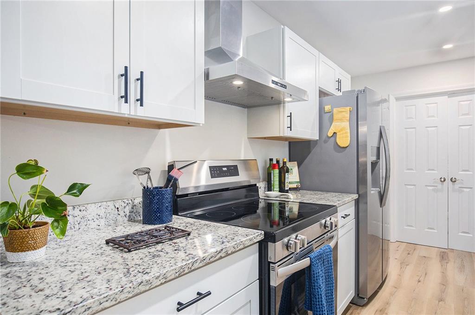
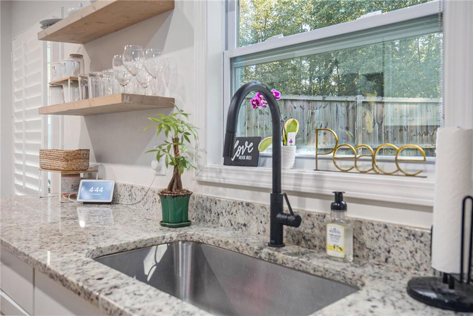
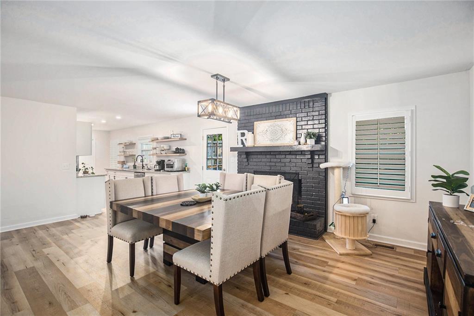
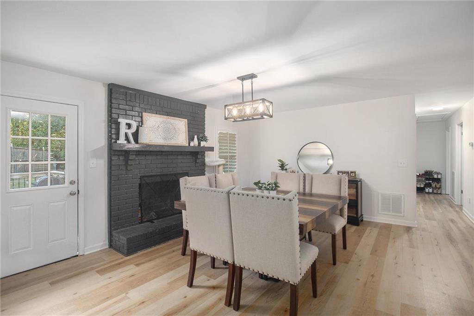
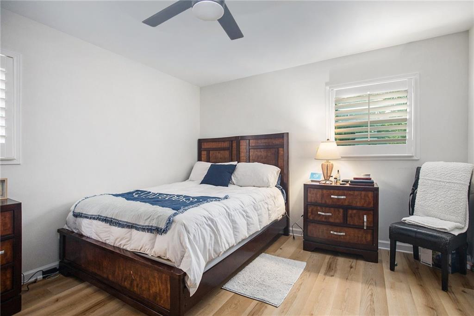
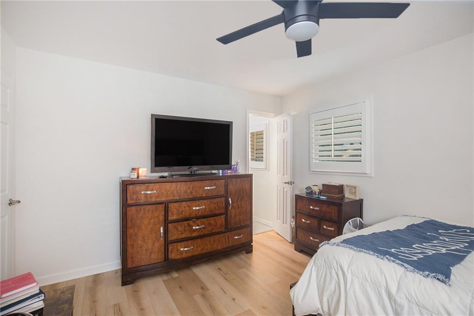
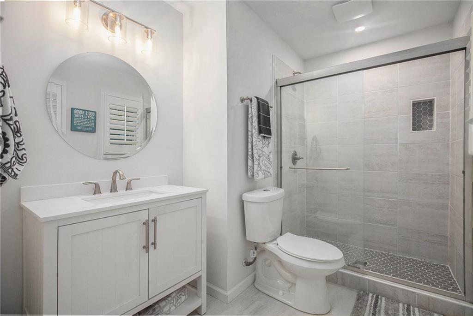
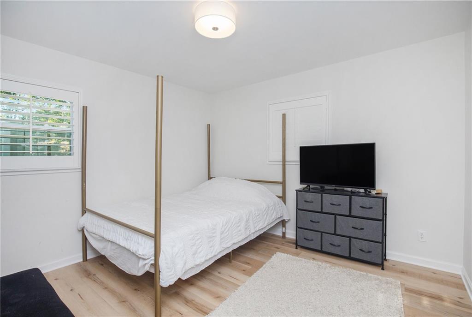
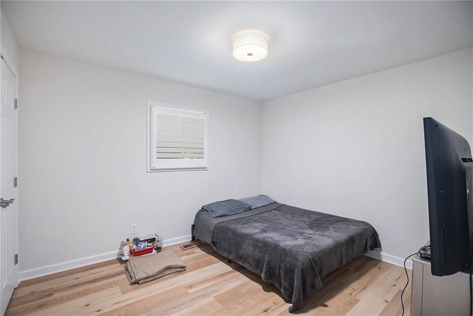
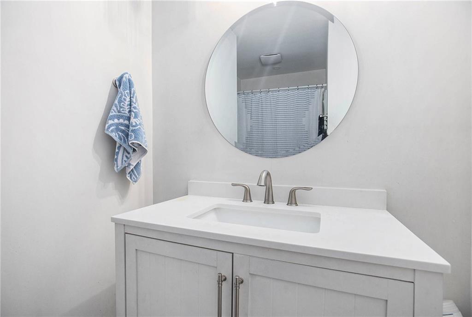
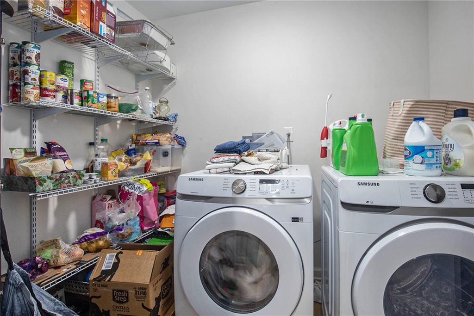
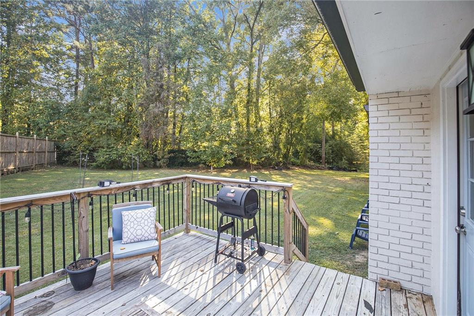
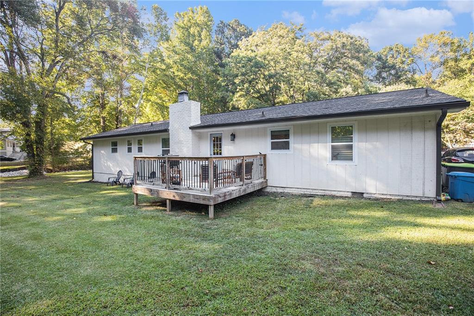
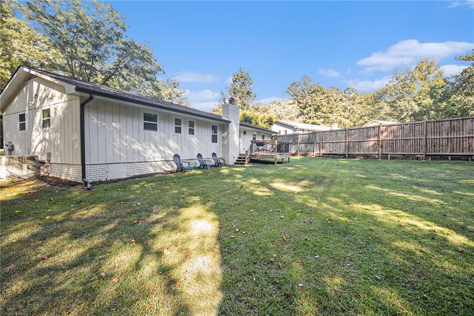
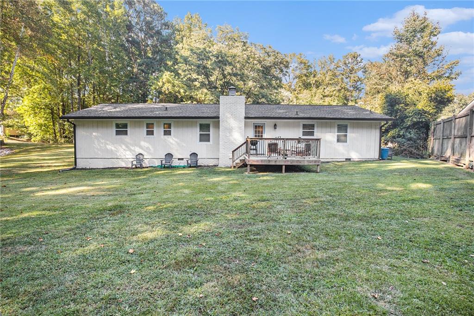
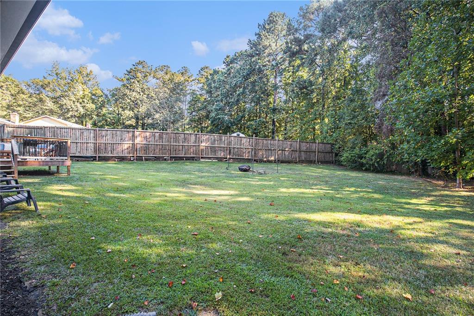
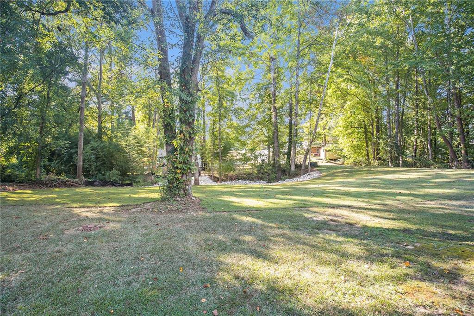
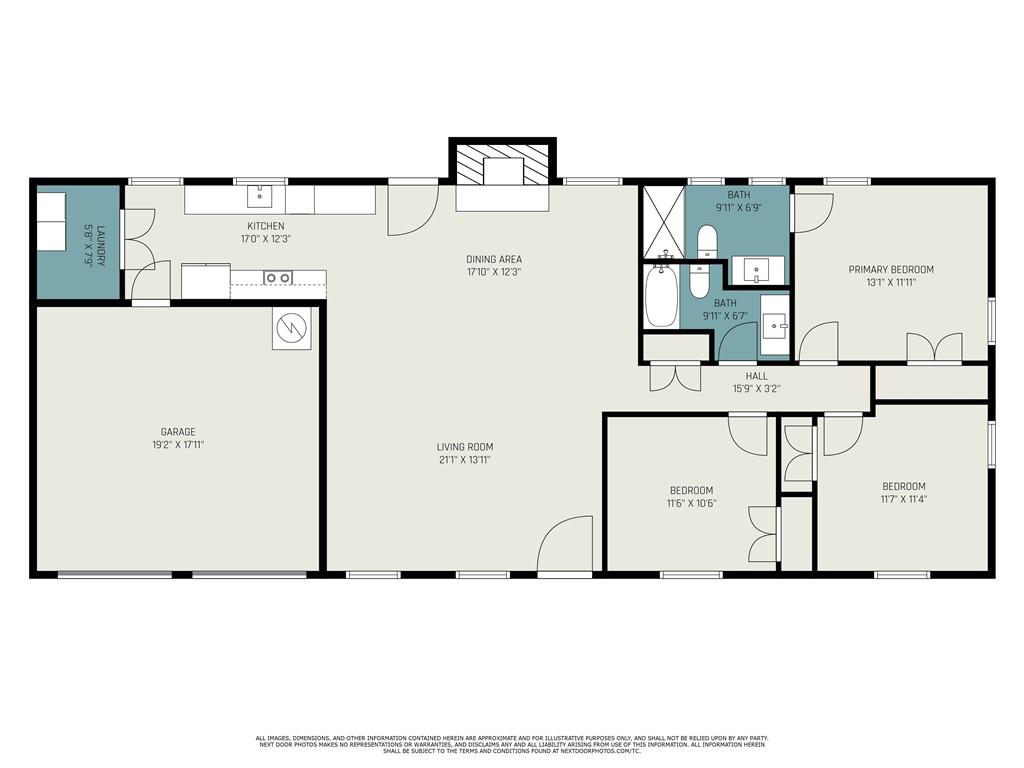
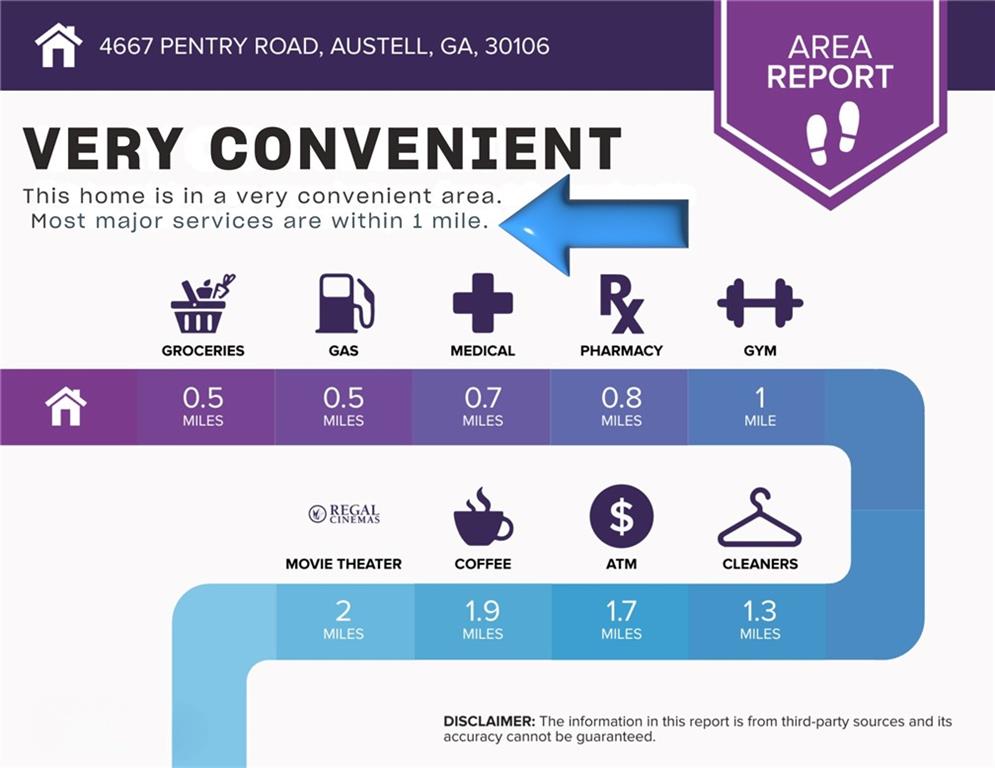
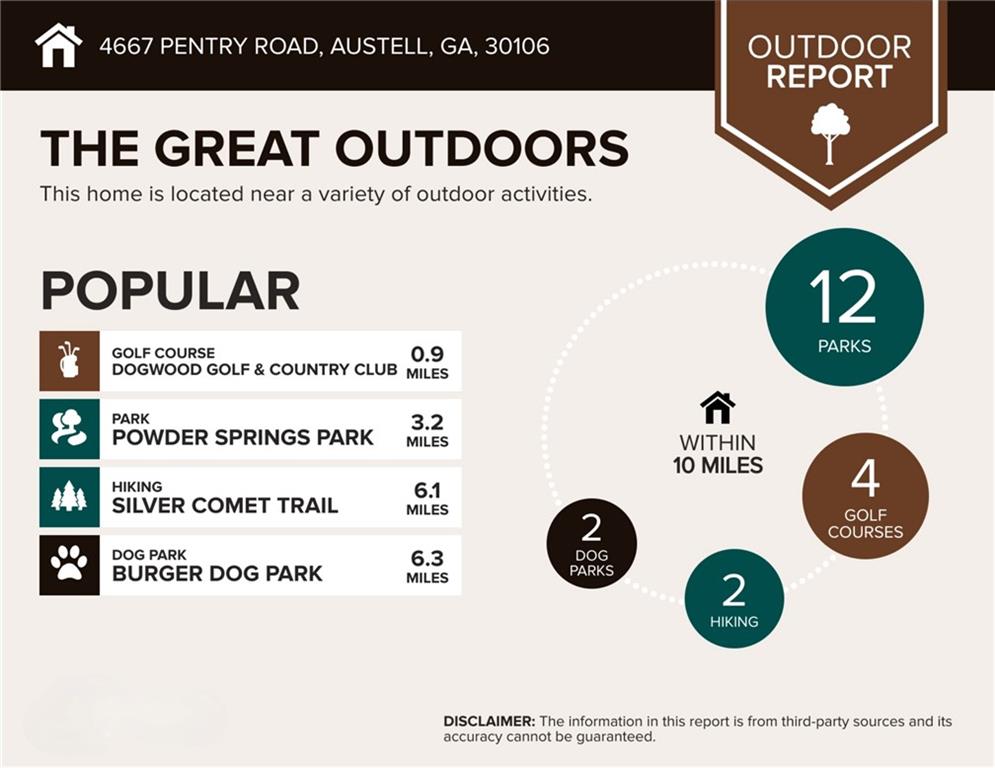
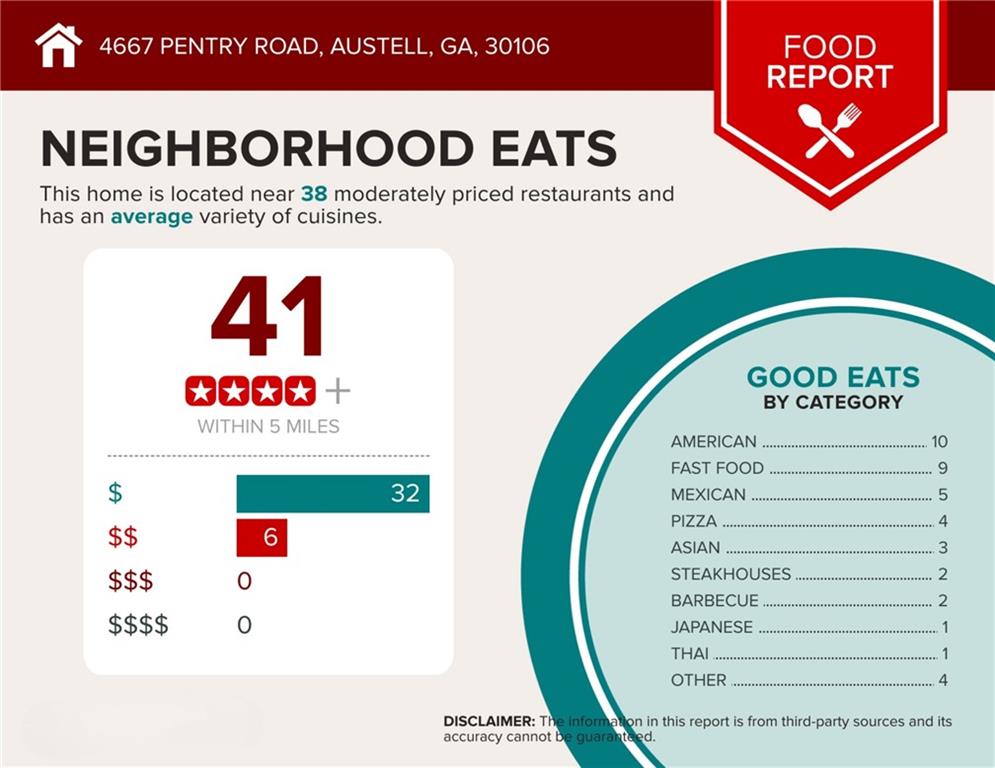
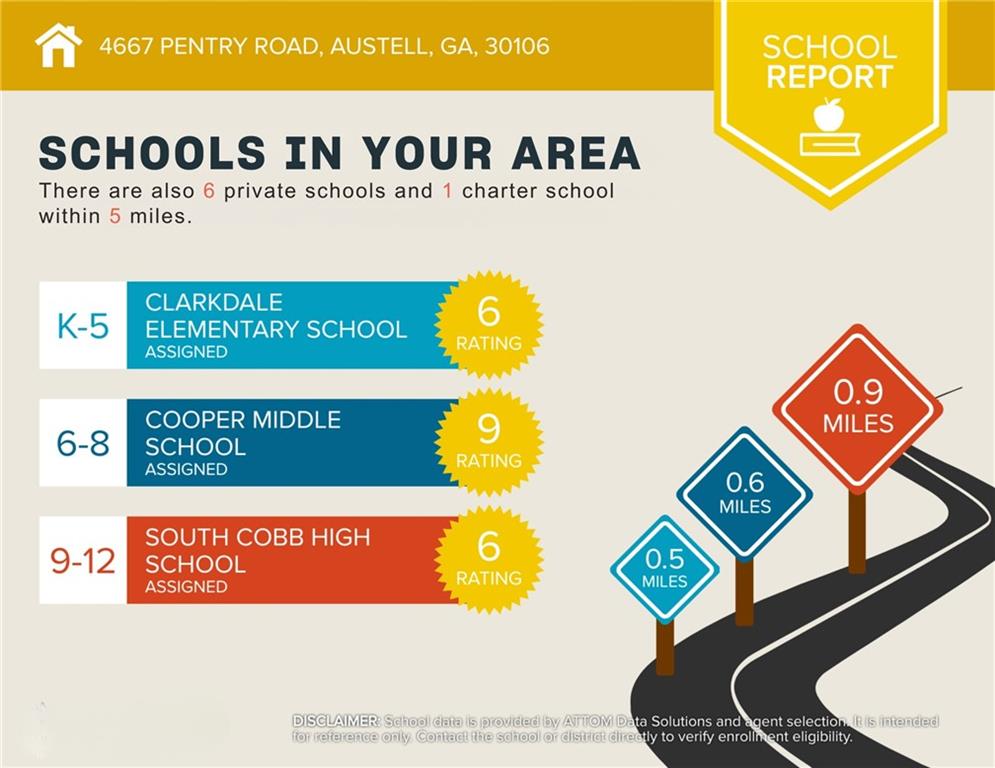
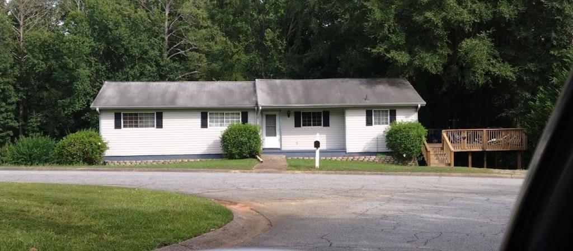
 MLS# 7319487
MLS# 7319487 