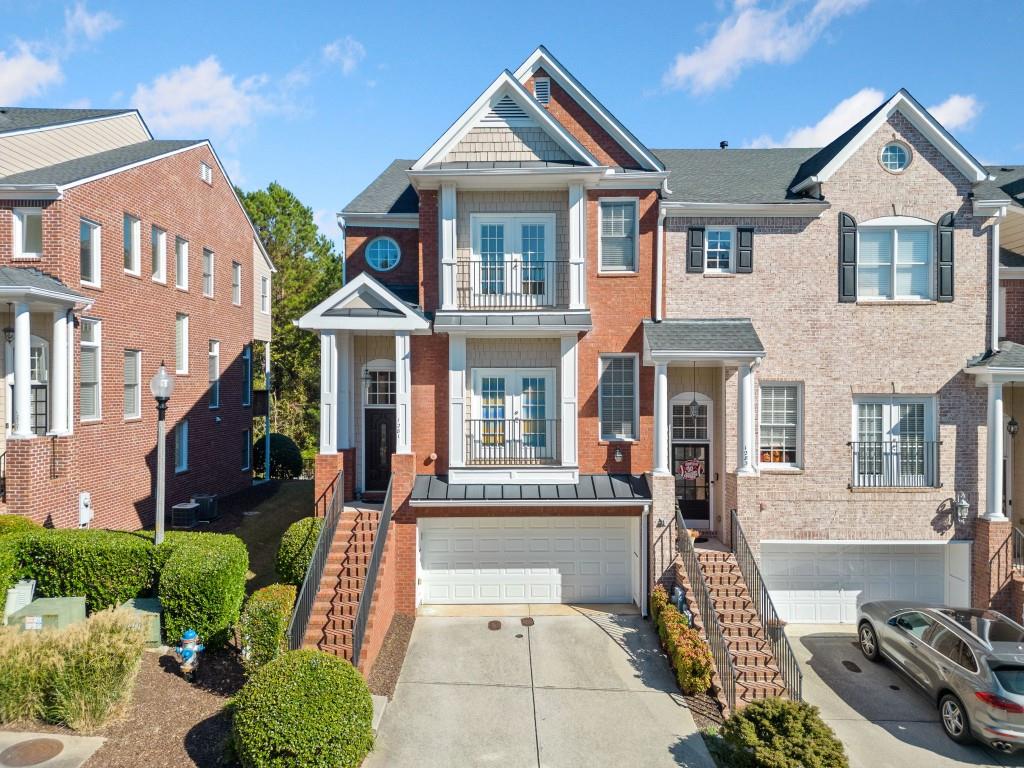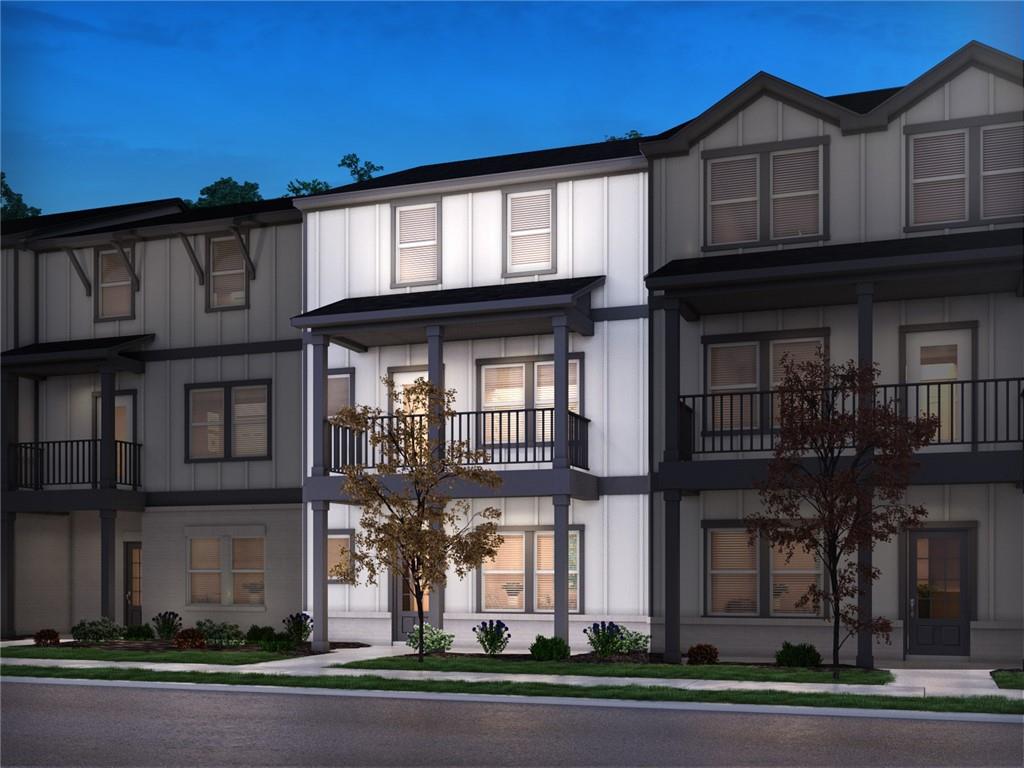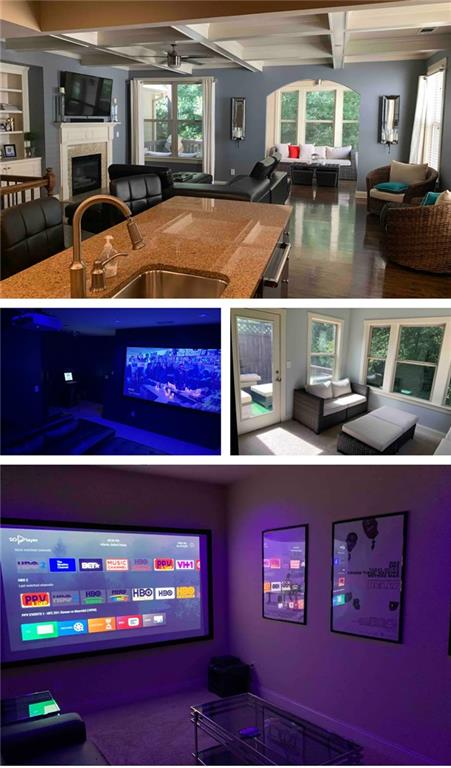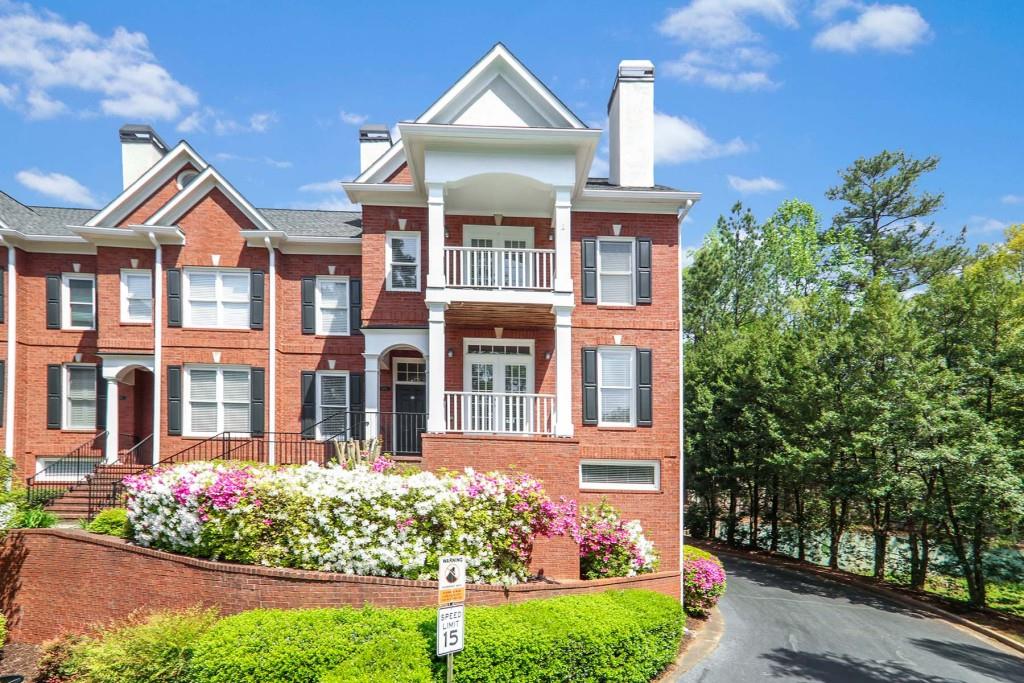4698 Wehunt Commons Drive UNIT #25 Smyrna GA 30082, MLS# 410807308
Smyrna, GA 30082
- 3Beds
- 3Full Baths
- 1Half Baths
- N/A SqFt
- 2006Year Built
- 0.02Acres
- MLS# 410807308
- Residential
- Townhouse
- Active
- Approx Time on Market5 days
- AreaN/A
- CountyCobb - GA
- Subdivision Westwood Terrace
Overview
Welcome to this stunning end-unit townhouse in the heart of Smyrna, offering the perfect blend of modern updates and prime location. This beautiful home features 3 spacious bedrooms and 3.5 baths, providing ample space for comfortable living. Step inside to discover a home that has been meticulously updated with a new roof, plush new carpeting throughout, and stylish new wood flooring on both the terrace and top floors. The main floor showcases newly refinished hardwoods, adding a touch of elegance to the living space. The renovated eat-in kitchen is a chef's dream, featuring a tile backsplash, luxurious granite countertops, and stainless steel appliances, including a new dishwasher. It's the perfect space for culinary adventures and family gatherings. Upstairs, the oversized primary suite is a true retreat, complete with a custom closet for all your storage needs. An additional oversized bedroom with its own en-suite bath provides comfort and privacy for family or guests. The main floor offers a renovated half bath with a new toilet and access to the back patio, which includes additional storage and under-deck coveringideal for outdoor relaxation and entertaining. The terrace level offers an additional bedroom and full bath with access to your private, fenced-in oasis, perfect for enjoying serene moments or hosting intimate gatherings. For those who love to host, the conveniently located overflow parking next to this end unit makes entertaining a breeze. Don't miss the opportunity to make this exceptional townhouse your new home. It's a rare find in a sought-after location, offering all the bells and whistles for modern living. Schedule your viewing today!
Association Fees / Info
Hoa: Yes
Hoa Fees Frequency: Monthly
Hoa Fees: 225
Community Features: Clubhouse, Homeowners Assoc, Near Schools, Near Shopping, Near Trails/Greenway, Pool, Sidewalks, Street Lights
Association Fee Includes: Maintenance Grounds, Reserve Fund, Swim, Water
Bathroom Info
Halfbaths: 1
Total Baths: 4.00
Fullbaths: 3
Room Bedroom Features: Oversized Master, Roommate Floor Plan, Split Bedroom Plan
Bedroom Info
Beds: 3
Building Info
Habitable Residence: No
Business Info
Equipment: None
Exterior Features
Fence: Back Yard, Fenced, Privacy, Wood
Patio and Porch: Covered, Deck, Front Porch, Patio, Rear Porch
Exterior Features: Private Entrance, Private Yard
Road Surface Type: Asphalt, Paved
Pool Private: No
County: Cobb - GA
Acres: 0.02
Pool Desc: None
Fees / Restrictions
Financial
Original Price: $475,000
Owner Financing: No
Garage / Parking
Parking Features: Attached, Driveway, Garage, Garage Door Opener, Garage Faces Front, Level Driveway
Green / Env Info
Green Energy Generation: None
Handicap
Accessibility Features: None
Interior Features
Security Ftr: Open Access, Smoke Detector(s)
Fireplace Features: Family Room, Gas Starter, Great Room, Living Room
Levels: Two
Appliances: Dishwasher, Disposal, Dryer, Gas Cooktop, Gas Oven, Gas Range, Gas Water Heater, Microwave, Refrigerator, Washer
Laundry Features: Laundry Room, Upper Level
Interior Features: Double Vanity, Entrance Foyer, Entrance Foyer 2 Story, High Ceilings 10 ft Main, High Speed Internet, Tray Ceiling(s), Vaulted Ceiling(s), Walk-In Closet(s)
Flooring: Ceramic Tile, Luxury Vinyl, Vinyl
Spa Features: Community
Lot Info
Lot Size Source: Public Records
Lot Features: Back Yard, Landscaped, Level
Lot Size: x
Misc
Property Attached: Yes
Home Warranty: No
Open House
Other
Other Structures: Shed(s),Storage
Property Info
Construction Materials: Brick 3 Sides
Year Built: 2,006
Property Condition: Resale
Roof: Composition, Shingle
Property Type: Residential Attached
Style: Townhouse, Traditional
Rental Info
Land Lease: No
Room Info
Kitchen Features: Breakfast Bar, Cabinets White, Eat-in Kitchen, Kitchen Island, Pantry, Solid Surface Counters, Stone Counters, View to Family Room
Room Master Bathroom Features: Double Vanity,Separate Tub/Shower,Soaking Tub
Room Dining Room Features: Open Concept
Special Features
Green Features: Thermostat
Special Listing Conditions: None
Special Circumstances: None
Sqft Info
Building Area Total: 2382
Building Area Source: Public Records
Tax Info
Tax Amount Annual: 5466
Tax Year: 2,023
Tax Parcel Letter: 17-0605-0-178-0
Unit Info
Unit: 25
Num Units In Community: 150
Utilities / Hvac
Cool System: Ceiling Fan(s), Central Air, Electric, Zoned
Electric: 110 Volts, 220 Volts
Heating: Central, Forced Air, Natural Gas, Zoned
Utilities: Cable Available, Electricity Available, Natural Gas Available, Sewer Available, Underground Utilities, Water Available
Sewer: Public Sewer
Waterfront / Water
Water Body Name: None
Water Source: Public
Waterfront Features: None
Directions
I-285 to exit 16 (Atlanta Rd) and go North outside the Perimeter. Left on Cumberland Pkwy. Continue on East-West Connector. Right on Highland Rd. Left on Wehunt Commons Dr.Listing Provided courtesy of Compass Georgia, Llc
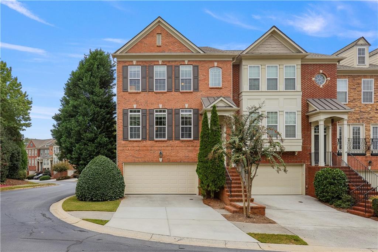
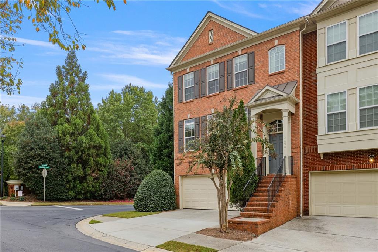
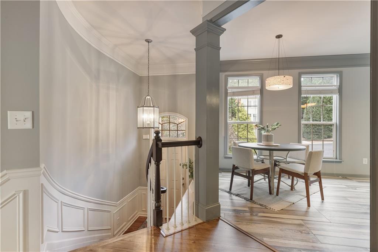
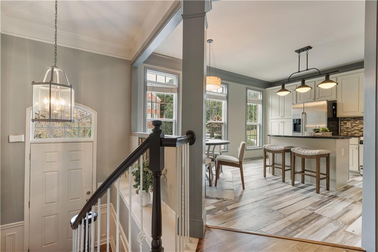
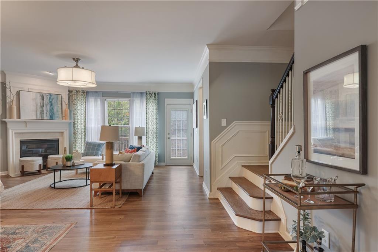
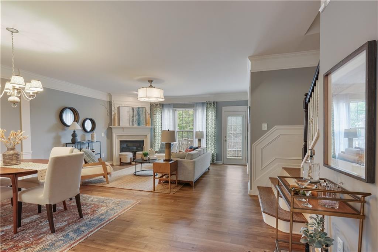
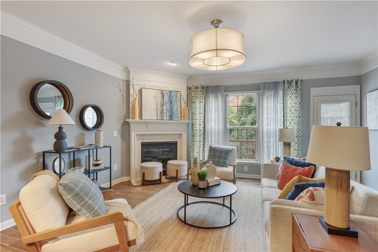
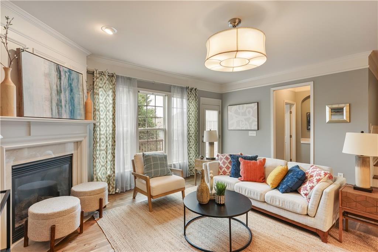
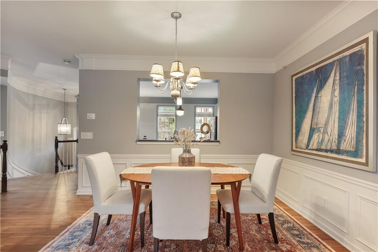
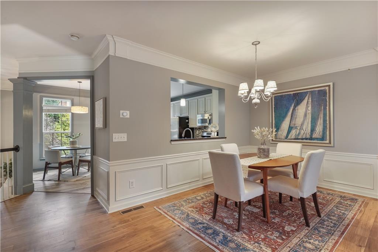
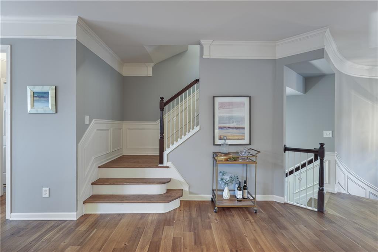
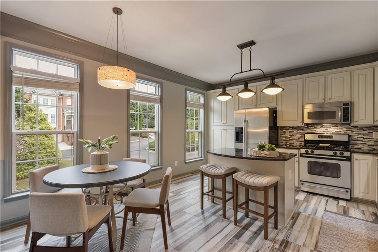
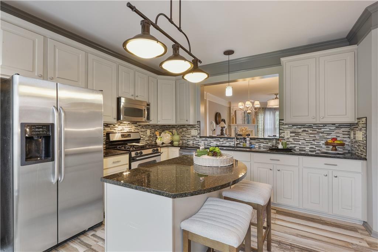
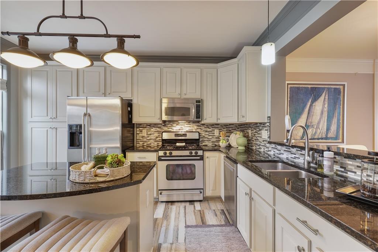
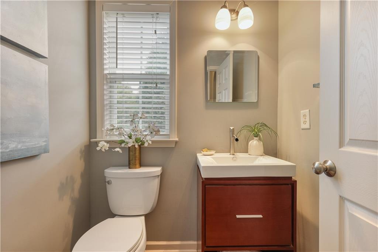
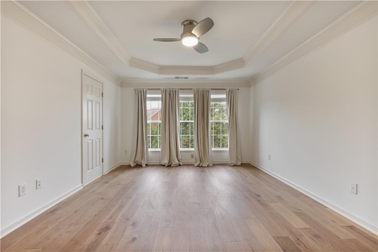
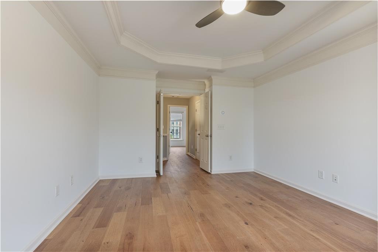
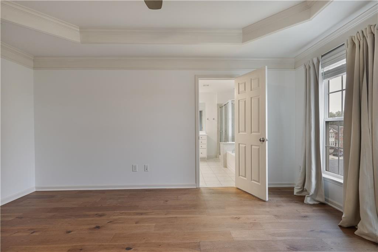
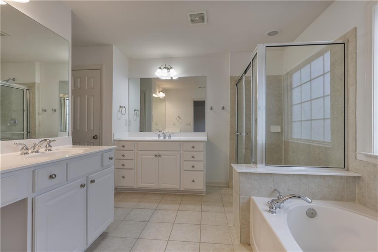
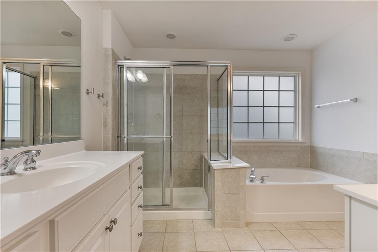
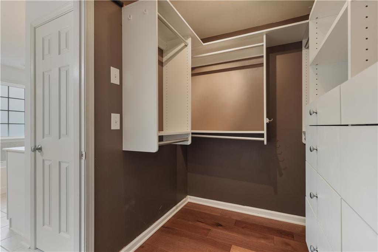
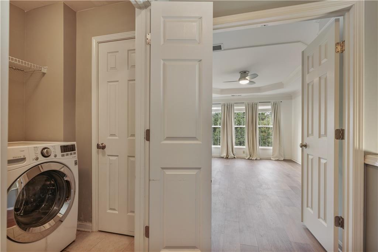
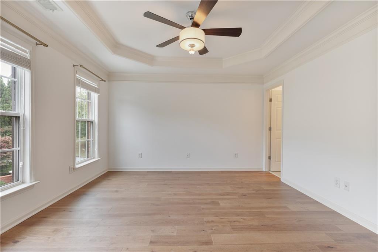
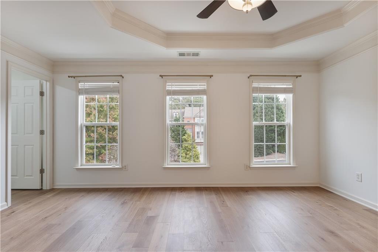
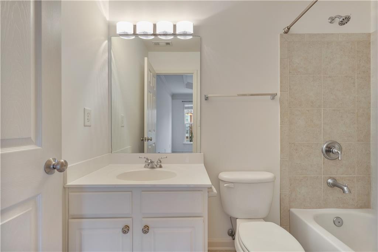
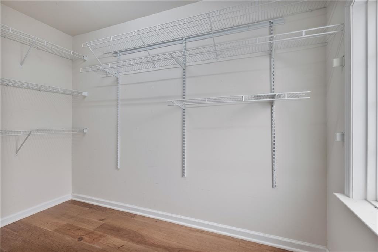
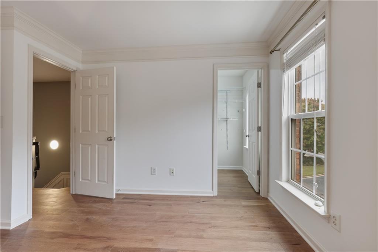
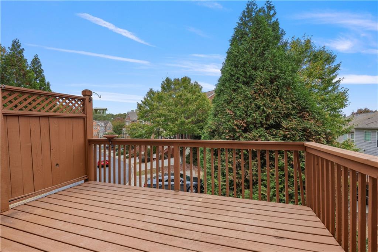
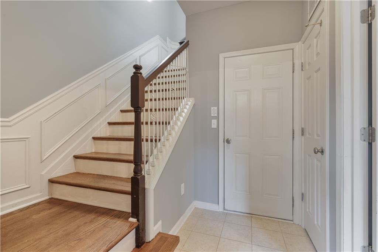
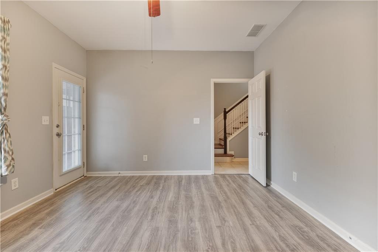
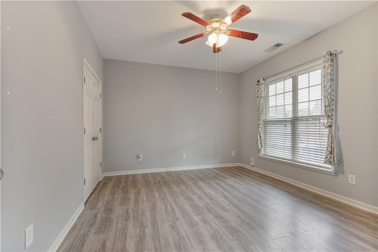
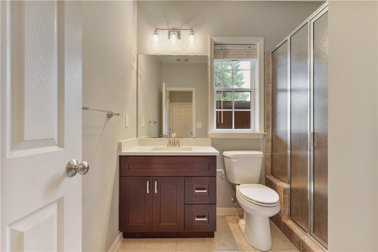
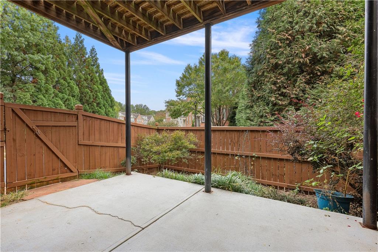
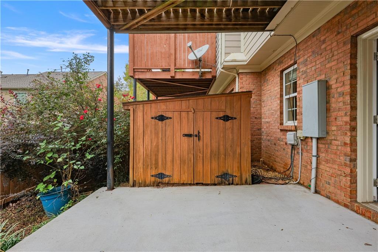
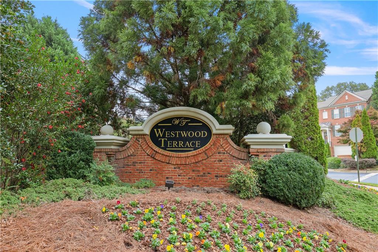
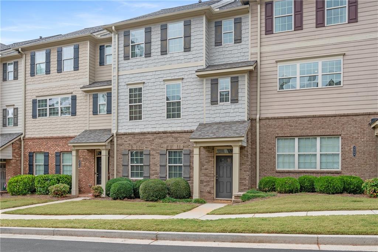
 MLS# 410803941
MLS# 410803941 