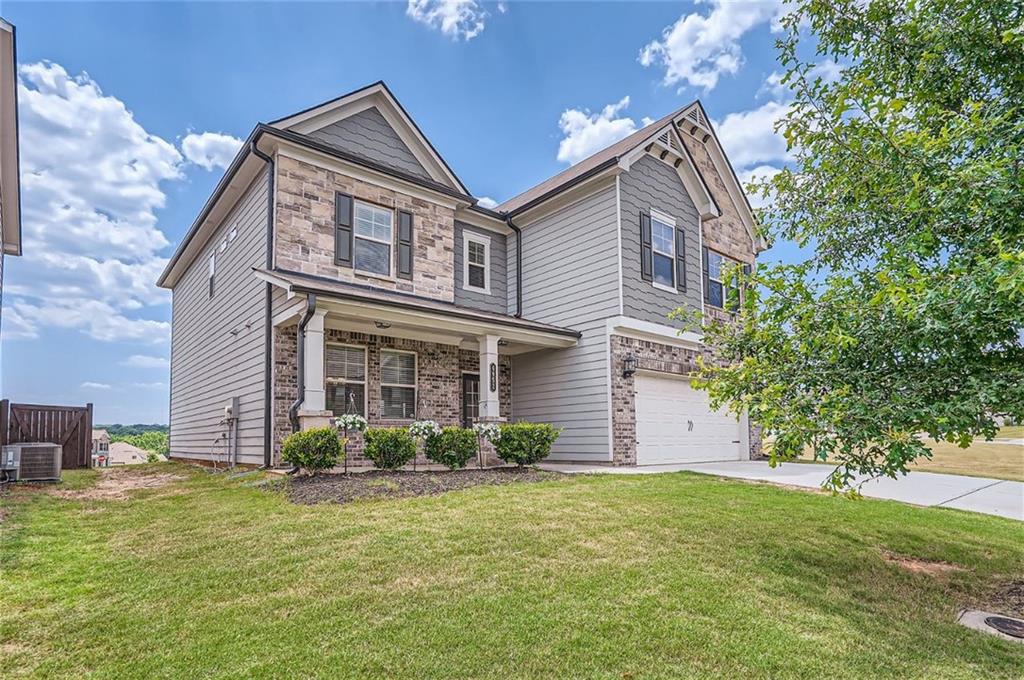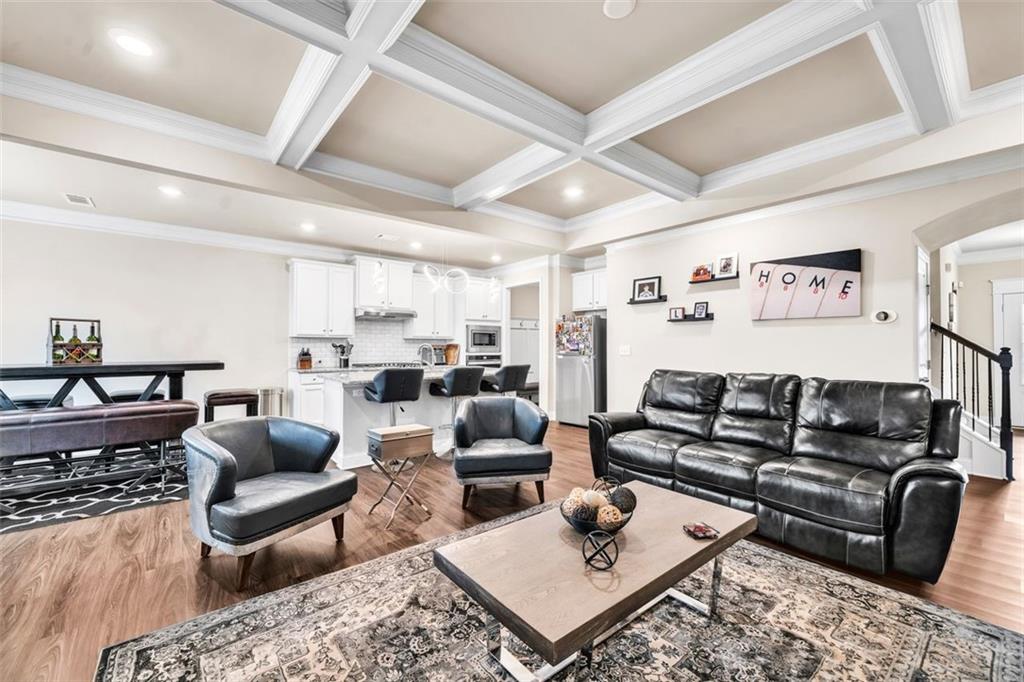4712 Carriage Way Flowery Branch GA 30542, MLS# 406665588
Flowery Branch, GA 30542
- 5Beds
- 3Full Baths
- 1Half Baths
- N/A SqFt
- 1996Year Built
- 0.59Acres
- MLS# 406665588
- Residential
- Single Family Residence
- Active
- Approx Time on Market1 month, 13 days
- AreaN/A
- CountyHall - GA
- Subdivision Summerfield Plantation
Overview
Welcome to this stunning 5-bedroom, 3.5-bathroom home featuring beautiful hardwood floors throughout the main level. The master suite is conveniently located on the main floor, offering a serene retreat with his and her sinks, a soaking tub, and a separate shower. The open-concept living area includes a bright breakfast nook, a separate dining room, and a pantry for all your storage needs. The spacious living room provides the perfect setting for family gatherings. Upstairs, you'll find three bedrooms, all with cozy carpeting, and a full bath that serves the upper floor. The basement offers a fantastic in-law suite, complete with a full kitchen, living room, bedroom, and laundry closet - ideal for extended family or guests. Step outside to enjoy the peaceful backyard, which features a relaxing hot tub, a creek running along the property, a fire pit perfect for evenings under the stars, and a soothing water feature. This home is a perfect blend of comfort and style, with incredible outdoor spaces that invite you to unwind and enjoy nature. Don't miss this opportunity to make it your own!
Association Fees / Info
Hoa: Yes
Hoa Fees Frequency: Annually
Hoa Fees: 400
Community Features: Homeowners Assoc, Playground, Pool, Sidewalks, Street Lights
Association Fee Includes: Swim
Bathroom Info
Main Bathroom Level: 1
Halfbaths: 1
Total Baths: 4.00
Fullbaths: 3
Room Bedroom Features: Master on Main
Bedroom Info
Beds: 5
Building Info
Habitable Residence: No
Business Info
Equipment: None
Exterior Features
Fence: None
Patio and Porch: Deck
Exterior Features: None
Road Surface Type: Asphalt, Paved
Pool Private: No
County: Hall - GA
Acres: 0.59
Pool Desc: None
Fees / Restrictions
Financial
Original Price: $555,900
Owner Financing: No
Garage / Parking
Parking Features: Garage, Garage Door Opener, Kitchen Level
Green / Env Info
Green Energy Generation: None
Handicap
Accessibility Features: None
Interior Features
Security Ftr: None
Fireplace Features: Factory Built, Family Room
Levels: Three Or More
Appliances: Dishwasher, Dryer, Electric Water Heater, Microwave, Refrigerator, Washer
Laundry Features: Laundry Closet, Laundry Room
Interior Features: Entrance Foyer, High Speed Internet
Flooring: Carpet, Ceramic Tile, Hardwood
Spa Features: None
Lot Info
Lot Size Source: Plans
Lot Features: Sidewalk, Sloped, Street Lights
Lot Size: 104x275x155x202
Misc
Property Attached: No
Home Warranty: No
Open House
Other
Other Structures: None
Property Info
Construction Materials: Stucco
Year Built: 1,996
Property Condition: Resale
Roof: Composition
Property Type: Residential Detached
Style: Traditional
Rental Info
Land Lease: No
Room Info
Kitchen Features: Breakfast Bar, Eat-in Kitchen, Pantry, Solid Surface Counters
Room Master Bathroom Features: Double Vanity,Separate Tub/Shower
Room Dining Room Features: Separate Dining Room
Special Features
Green Features: None
Special Listing Conditions: None
Special Circumstances: None
Sqft Info
Building Area Source: Not Available
Tax Info
Tax Amount Annual: 4019
Tax Year: 2,023
Tax Parcel Letter: 15-0037D-00-057
Unit Info
Utilities / Hvac
Cool System: Central Air
Electric: 110 Volts, 220 Volts
Heating: Central
Utilities: Cable Available, Electricity Available, Natural Gas Available, Phone Available, Underground Utilities, Water Available
Sewer: Septic Tank
Waterfront / Water
Water Body Name: None
Water Source: Public
Waterfront Features: None
Directions
I-85 North to 985 North take exit 17, East on Winder Hwy to Martin road. Go 1.10 of a mile past Martin Rd and take a left onto plantation Dr. (Summerfield Plantation). Take a right on Carriage Way. House is at the top of the hill on right.Listing Provided courtesy of X-tra Realty, Inc.
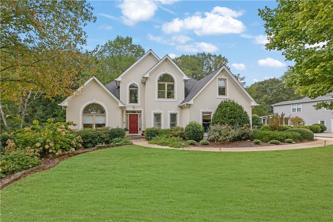
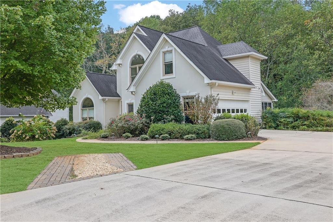
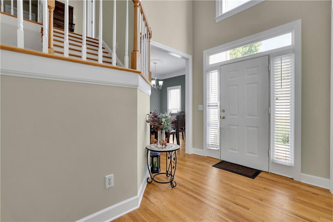
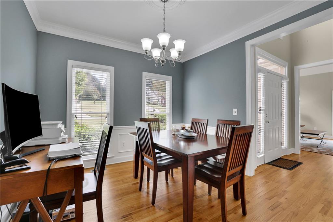
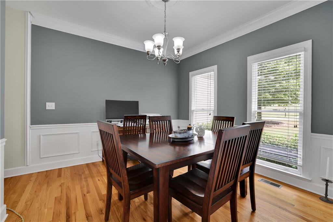
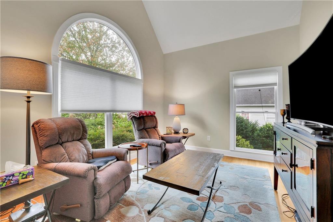
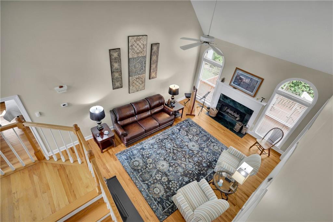
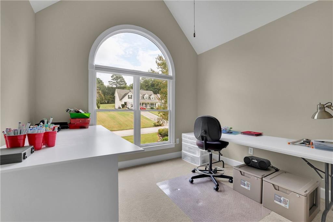
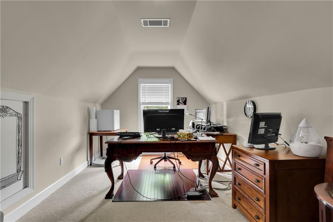
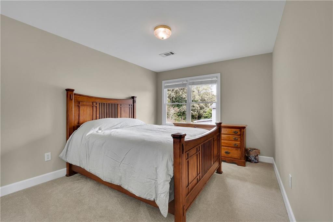
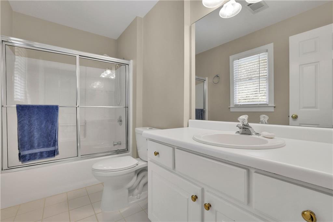
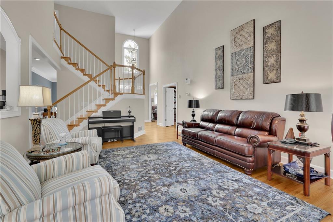
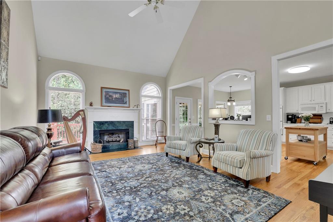
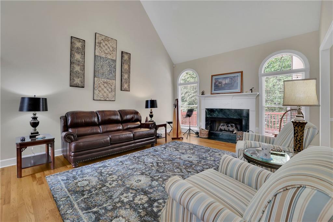
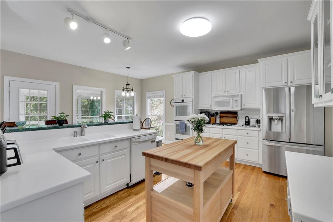
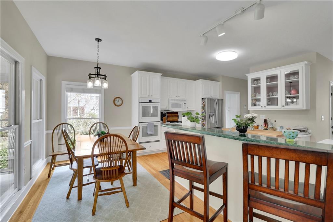
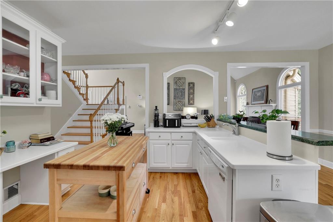
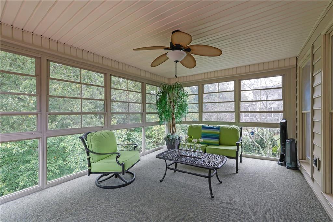
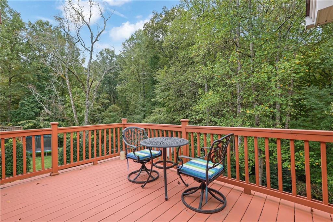
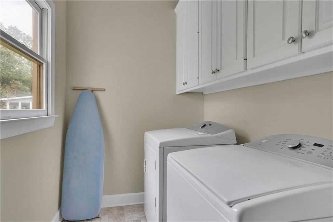
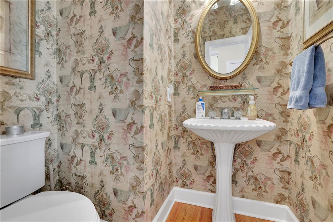
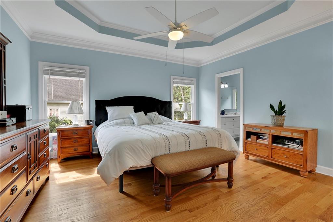
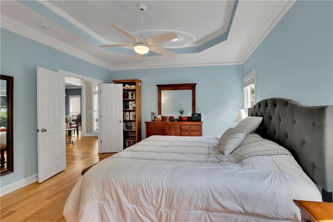
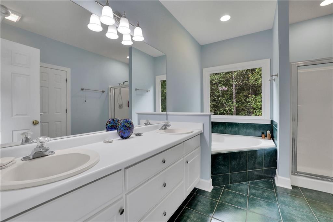
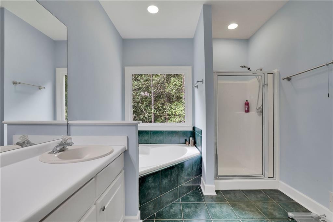
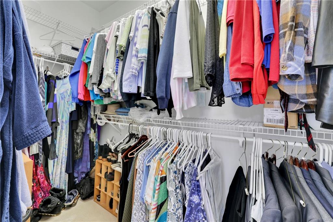
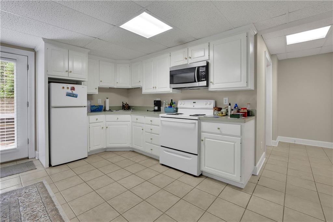
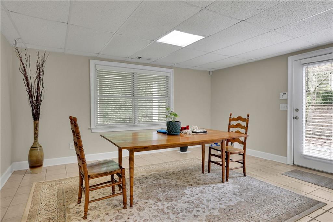
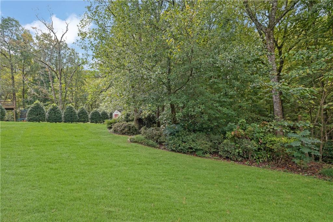
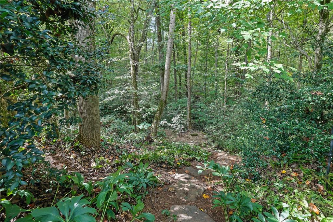
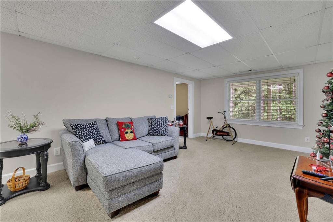
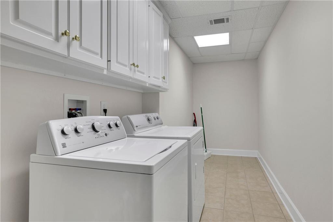
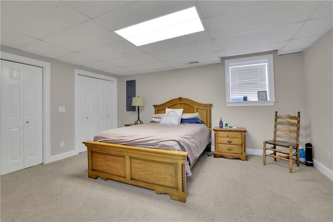
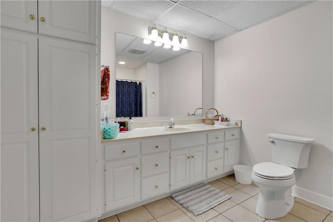
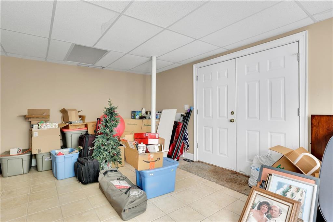
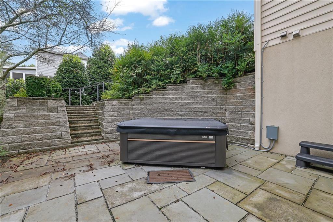
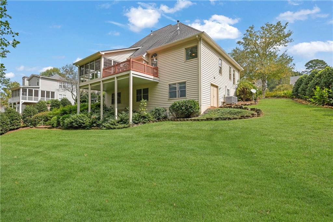
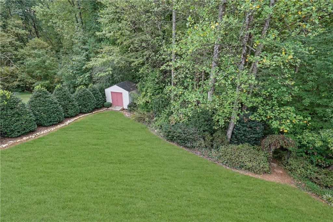
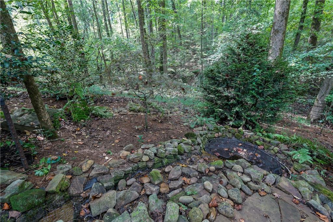
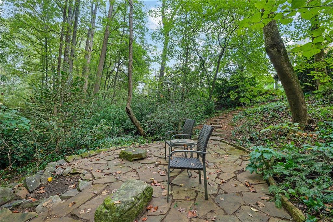
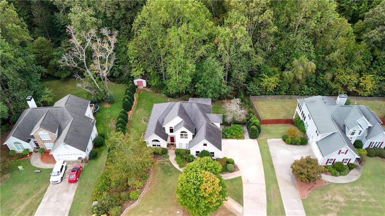
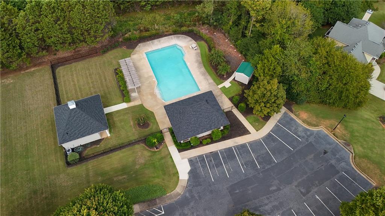
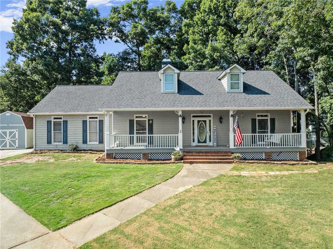
 MLS# 396894281
MLS# 396894281 