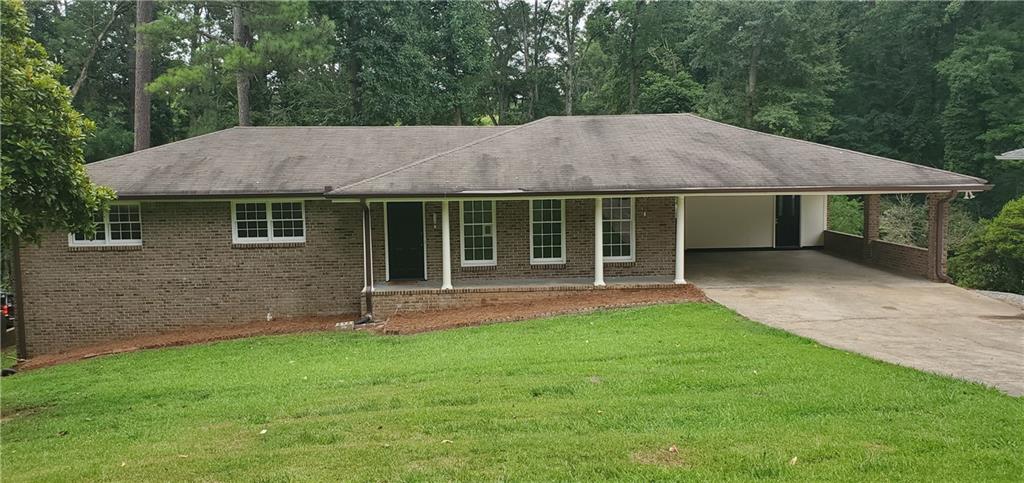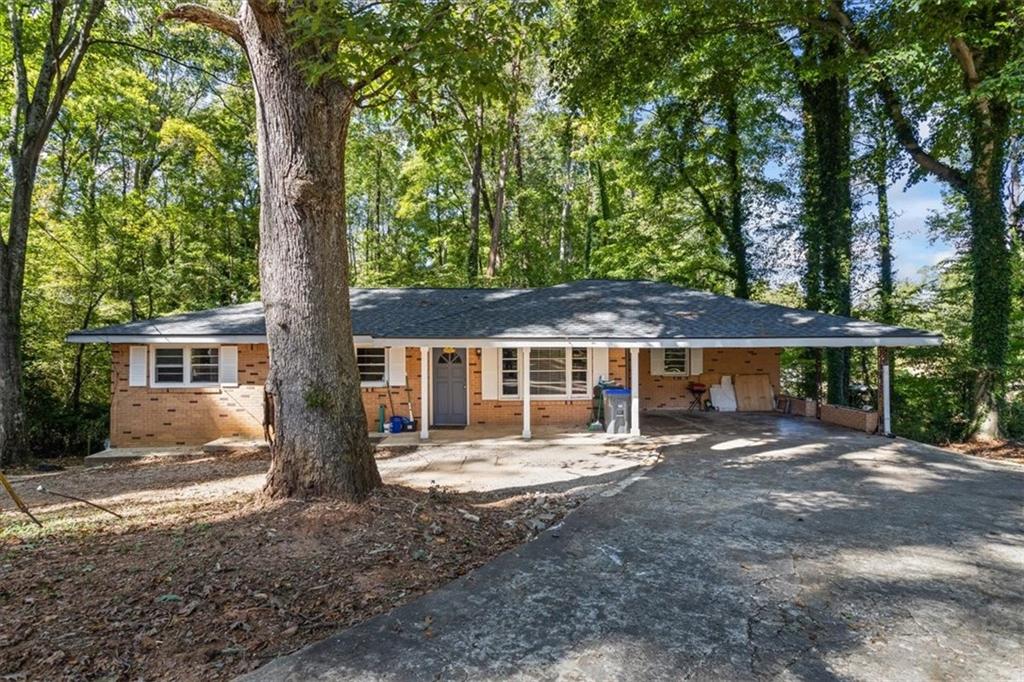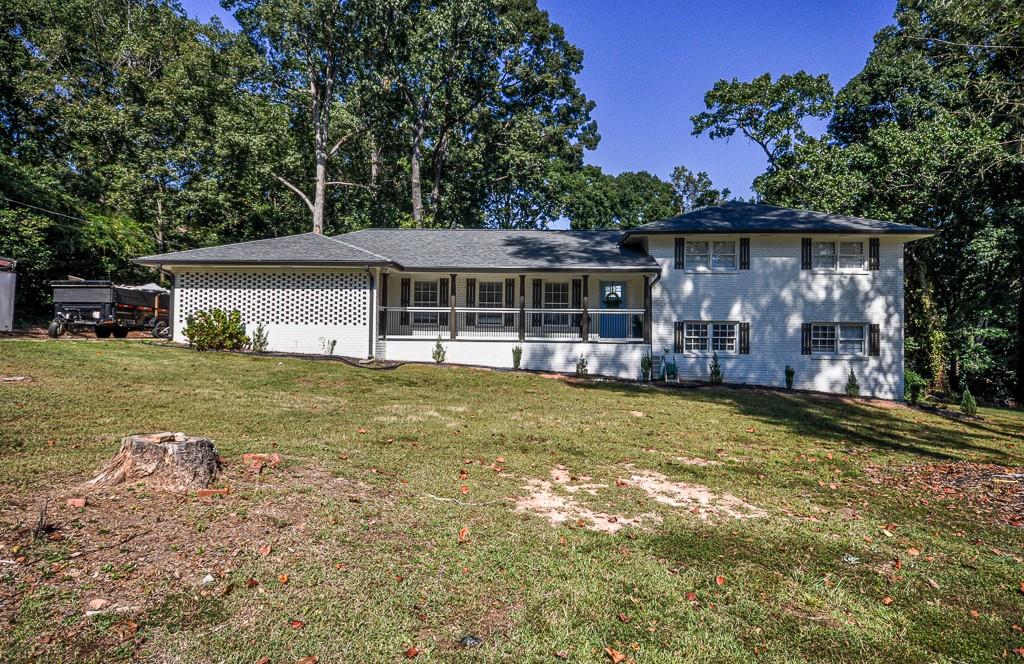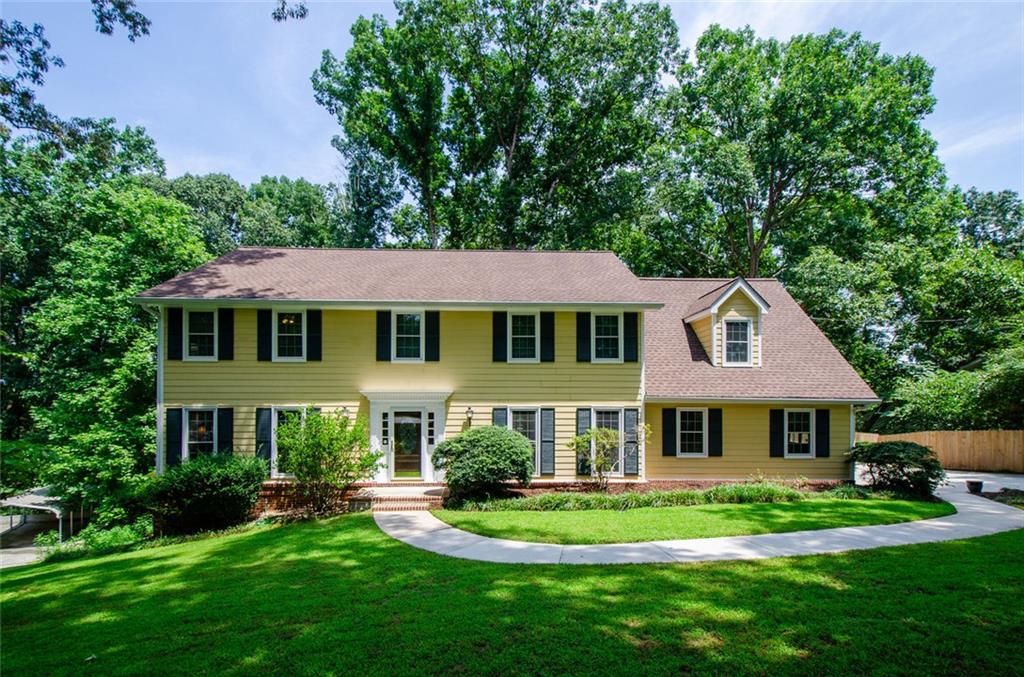4718 Emily Drive Lilburn GA 30047, MLS# 408939158
Lilburn, GA 30047
- 4Beds
- 3Full Baths
- N/AHalf Baths
- N/A SqFt
- 1973Year Built
- 0.41Acres
- MLS# 408939158
- Residential
- Single Family Residence
- Active
- Approx Time on Market24 days
- AreaN/A
- CountyGwinnett - GA
- Subdivision Hanarry Estates West
Overview
This Beautiful Ranch w/ a Mid-Century Modern Flare is Ready to Move Into * With a Combination of Stone, Brick & Board & Batten Siding the Design is Unique & Sleek * This Re-Designed Open Floorplan Ranch is Hard to Find & a Rare Opportunity * The Large Greatroom w/ a Brick Fireplace Leads into the The Updated Eat-in Kitchen Featuring Cherry Cabinetry, Granite Countertops, Black Appliances, Breakfast Bar & Built-in Desk * Through the Greatroom Out the Glass Barn Door is the 25x12 Sunroom w/ Separate Split Unit HVAC * Owners Suite & 2 Add'l Spacious Bedrooms on the Main * Large Laundry Room/Mud Room On the Main * The Finished Basement Boasts a 4th Bedroom or Second Master, Full Bath w/Jetted Tub, Wet Bar & Storage Perfect for a Teen or In-Law Suite * The Expansive Double Deck & Screened Porch Offer Even More Space for Entertaining & Look Out Over the Wooded, Private Backyard * New Roof, New Hot Water Heater, Insulated Windows & More * This Well Maintained Home is Close to Schools, Shopping & Restaurants * Very Close to the Hip & Thriving Downtown Lilburn Area w/ Parks & Recreation Close By as Well * No HOA w/ Optional Swim & Tennis Membership Available! You Don't Want to Miss Out on this One!!!
Association Fees / Info
Hoa: No
Community Features: Near Schools, Near Shopping, Near Trails/Greenway, Pool
Bathroom Info
Main Bathroom Level: 2
Total Baths: 3.00
Fullbaths: 3
Room Bedroom Features: Master on Main
Bedroom Info
Beds: 4
Building Info
Habitable Residence: No
Business Info
Equipment: Dehumidifier
Exterior Features
Fence: None
Patio and Porch: Deck, Front Porch, Rear Porch
Exterior Features: Private Entrance, Private Yard, Rain Gutters
Road Surface Type: Paved
Pool Private: No
County: Gwinnett - GA
Acres: 0.41
Pool Desc: None
Fees / Restrictions
Financial
Original Price: $475,000
Owner Financing: No
Garage / Parking
Parking Features: Attached, Garage, Garage Door Opener, Kitchen Level, Level Driveway
Green / Env Info
Green Energy Generation: None
Handicap
Accessibility Features: Accessible Entrance
Interior Features
Security Ftr: Smoke Detector(s)
Fireplace Features: Gas Starter, Great Room
Levels: One
Appliances: Dishwasher, Disposal, Electric Range, Gas Water Heater, Microwave, Refrigerator
Laundry Features: Laundry Room, Main Level, Mud Room
Interior Features: Entrance Foyer, High Speed Internet, Wet Bar
Flooring: Carpet, Ceramic Tile, Hardwood
Spa Features: None
Lot Info
Lot Size Source: Public Records
Lot Features: Front Yard, Landscaped, Level, Private, Wooded
Lot Size: x 100
Misc
Property Attached: No
Home Warranty: No
Open House
Other
Other Structures: None
Property Info
Construction Materials: Brick 4 Sides, Stone
Year Built: 1,973
Property Condition: Resale
Roof: Composition
Property Type: Residential Detached
Style: Ranch
Rental Info
Land Lease: No
Room Info
Kitchen Features: Breakfast Bar, Cabinets Stain, Eat-in Kitchen, Kitchen Island, Stone Counters, View to Family Room
Room Master Bathroom Features: Shower Only
Room Dining Room Features: Open Concept
Special Features
Green Features: Windows
Special Listing Conditions: None
Special Circumstances: None
Sqft Info
Building Area Total: 2120
Building Area Source: Public Records
Tax Info
Tax Year: 2,023
Tax Parcel Letter: R6112-222
Unit Info
Utilities / Hvac
Cool System: Ceiling Fan(s), Central Air
Electric: 110 Volts, 220 Volts
Heating: Natural Gas
Utilities: Cable Available, Electricity Available, Natural Gas Available, Phone Available, Underground Utilities, Water Available
Sewer: Septic Tank
Waterfront / Water
Water Body Name: None
Water Source: Public
Waterfront Features: None
Directions
GPSListing Provided courtesy of Keller Williams Realty Atl Partners
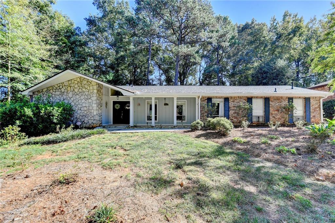
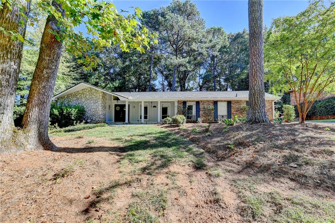
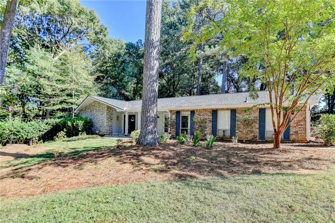
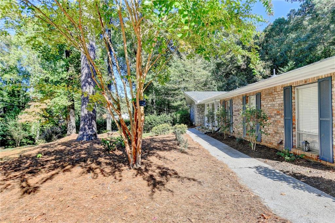
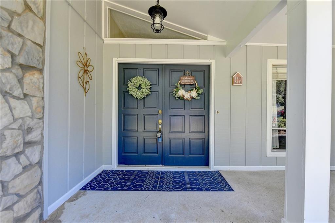
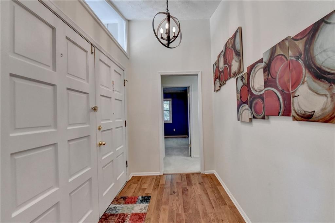
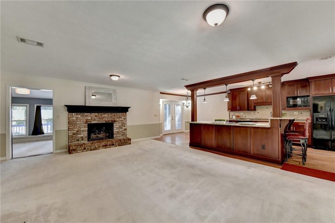
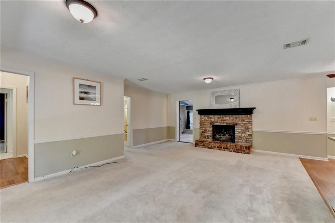
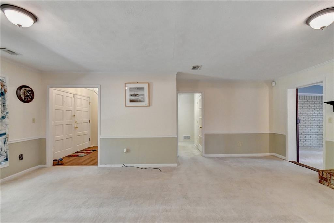
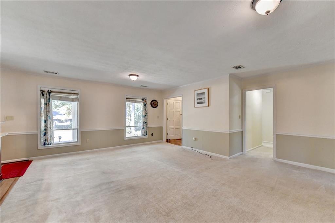
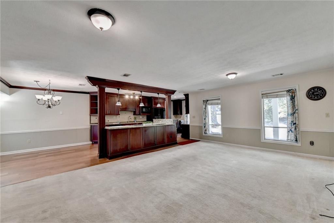
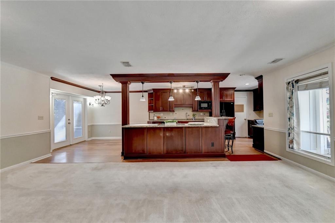
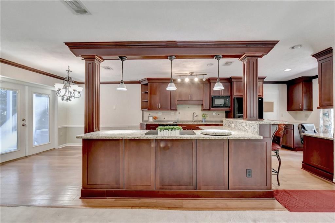
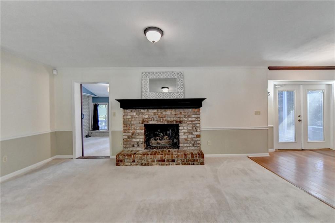
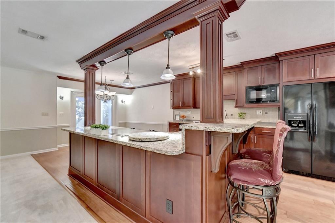
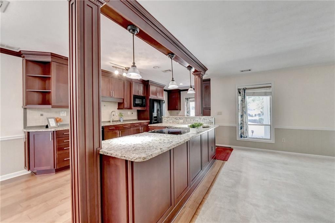
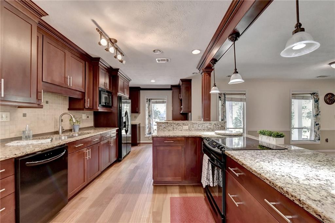
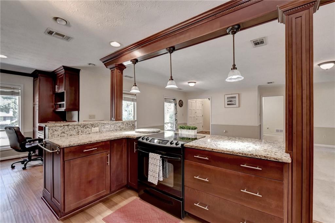
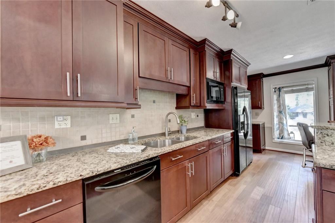
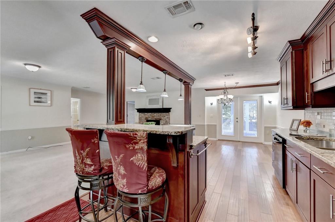
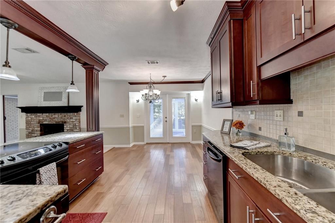
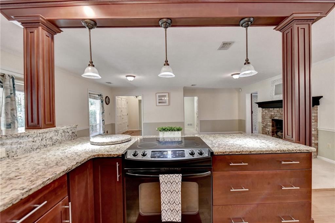
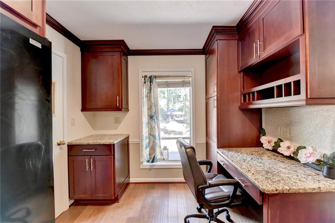
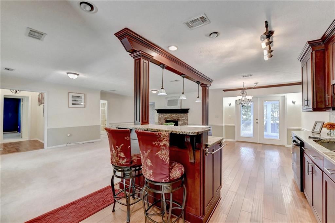
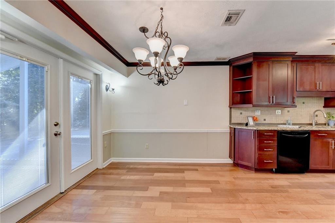
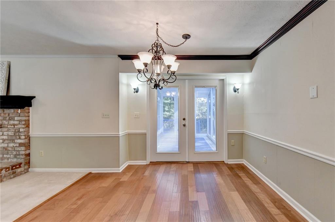
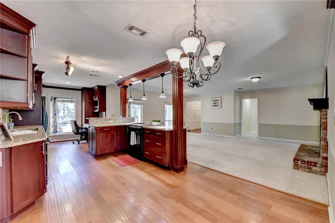
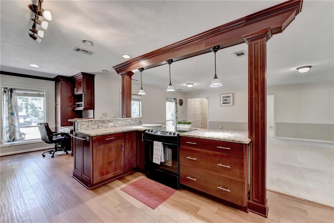
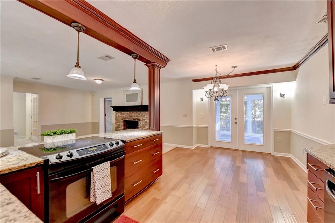
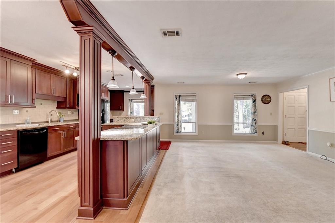
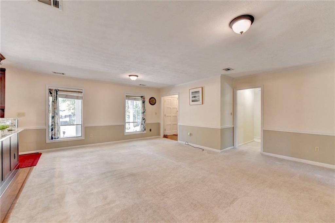
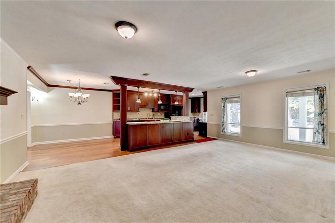
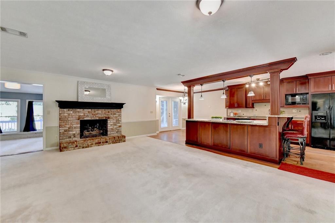
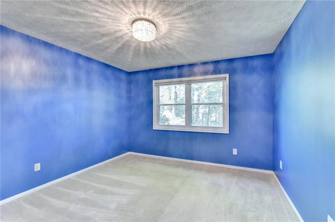
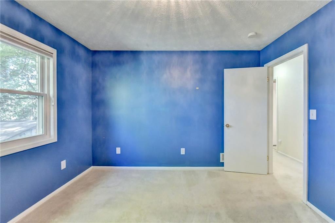
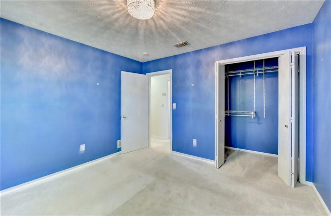
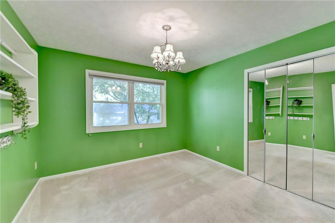
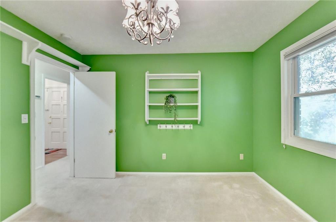
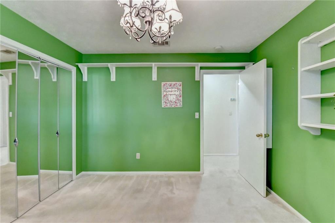
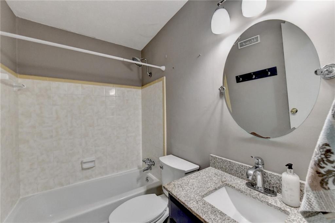
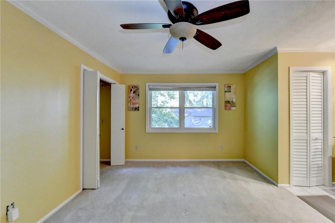
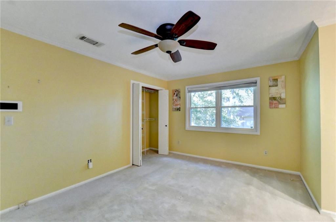
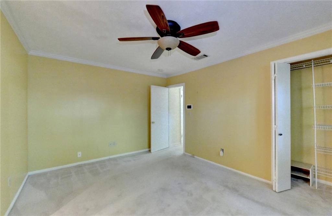
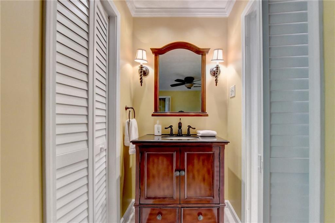
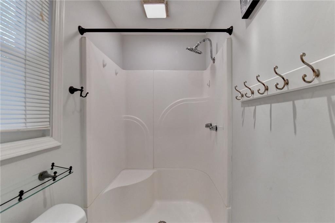
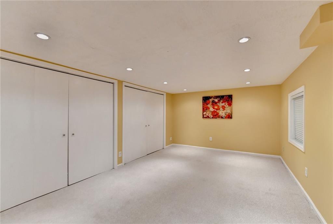
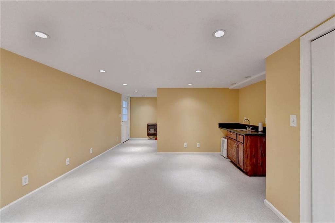
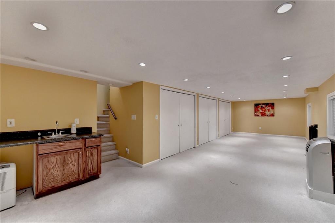
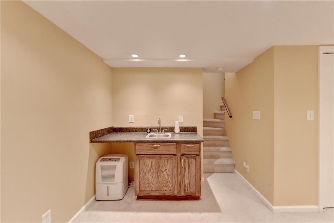
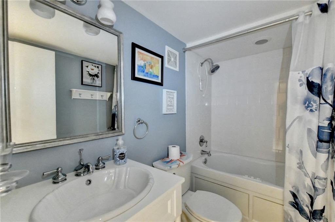
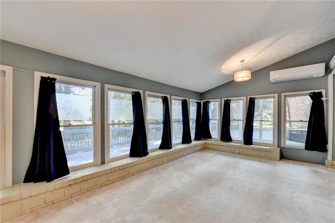
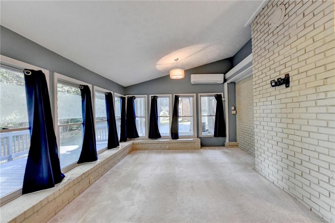
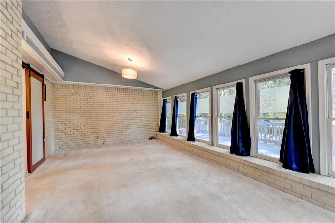
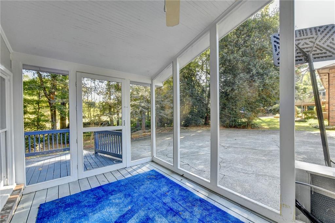
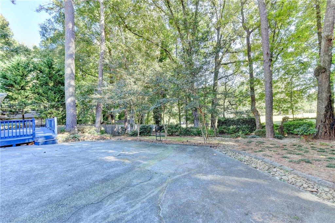
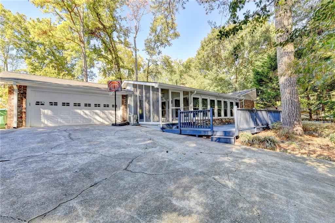
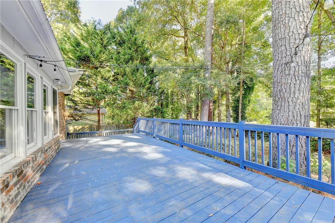
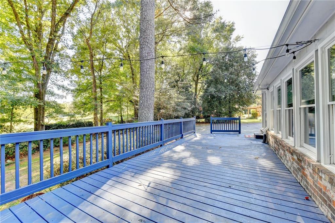
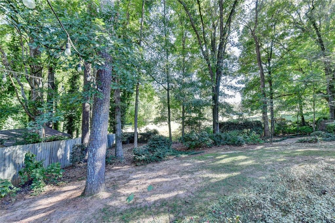
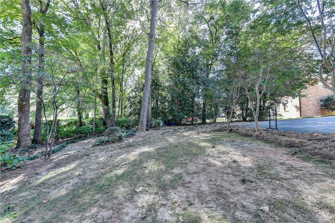
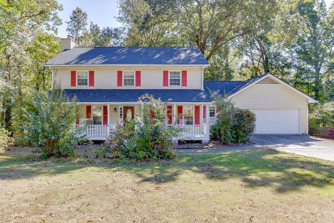
 MLS# 409407726
MLS# 409407726 