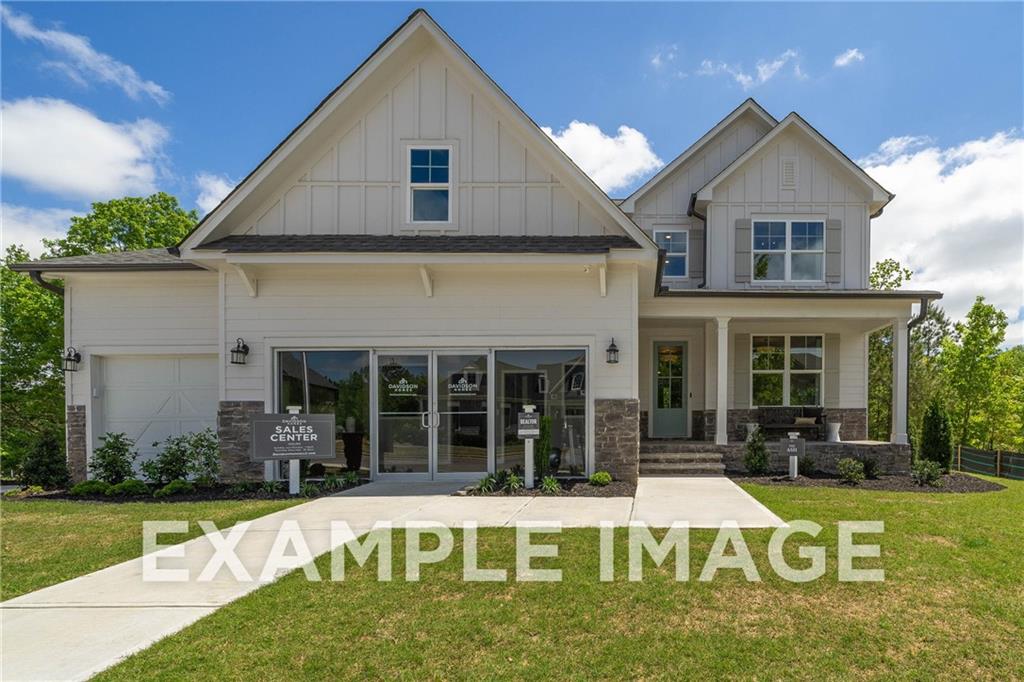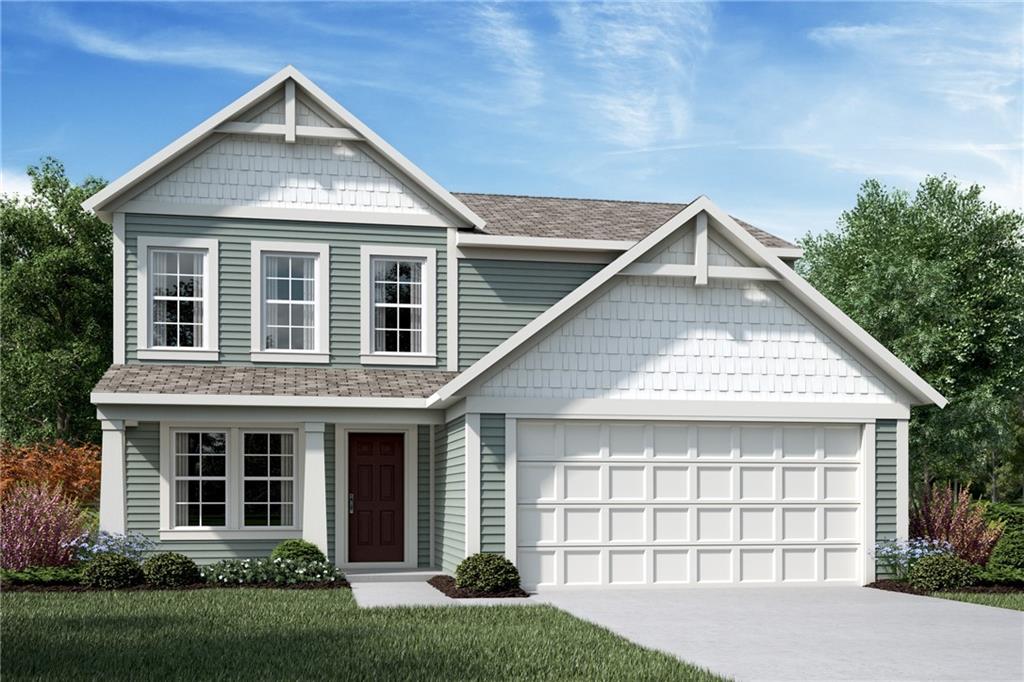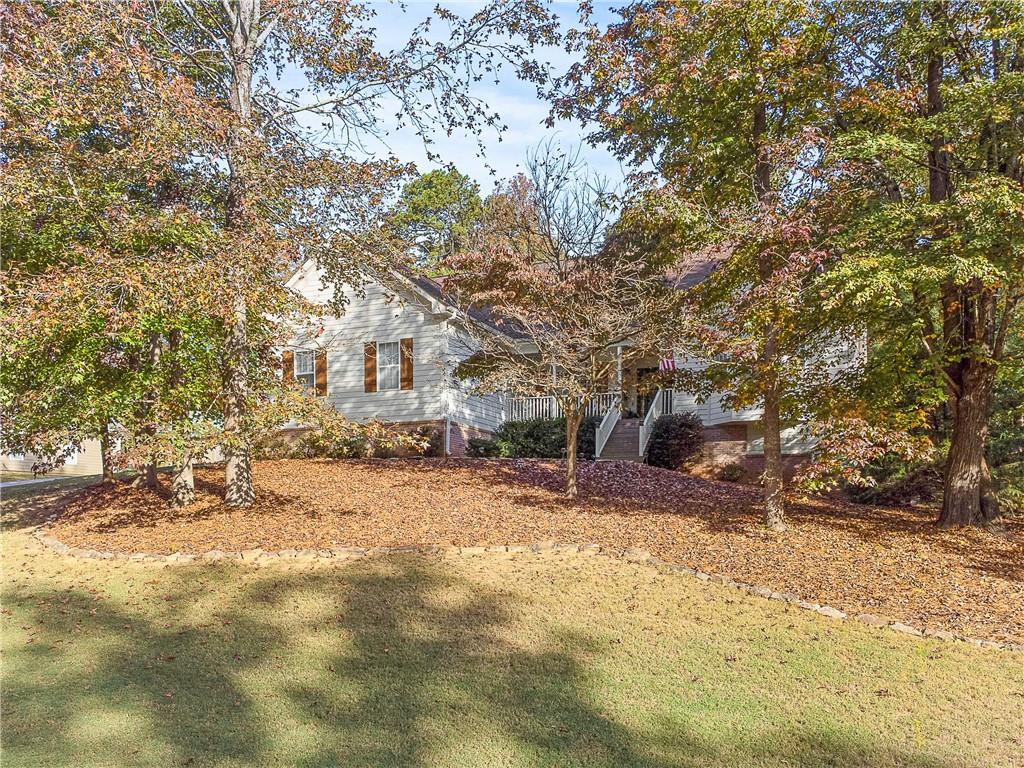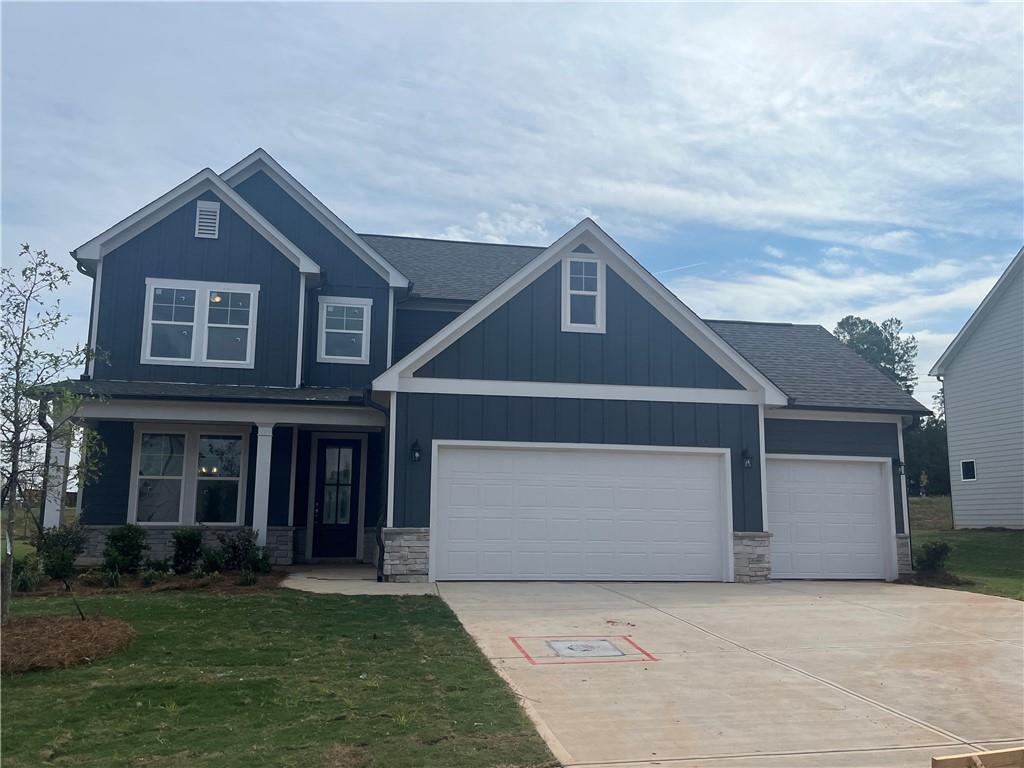472 Logans Way Hoschton GA 30548, MLS# 407588725
Hoschton, GA 30548
- 4Beds
- 2Full Baths
- 1Half Baths
- N/A SqFt
- 2015Year Built
- 0.83Acres
- MLS# 407588725
- Residential
- Single Family Residence
- Active
- Approx Time on Market1 month, 8 days
- AreaN/A
- CountyJackson - GA
- Subdivision Cambridge Farms
Overview
This attractive ranch-style home is ready for you to move in! It boasts a private, covered patio and a spacious backyard perfect for entertaining or gardening. The property is conveniently located near shopping centers, restaurants, schools, and entertainment venues, and is also close to Chateau Elan and Road Atlanta.Don't miss out on making this your home!
Association Fees / Info
Hoa: Yes
Hoa Fees Frequency: Annually
Hoa Fees: 300
Community Features: None
Bathroom Info
Main Bathroom Level: 2
Halfbaths: 1
Total Baths: 3.00
Fullbaths: 2
Room Bedroom Features: Master on Main
Bedroom Info
Beds: 4
Building Info
Habitable Residence: No
Business Info
Equipment: None
Exterior Features
Fence: Back Yard, Privacy, Wood
Patio and Porch: Patio
Exterior Features: Private Yard
Road Surface Type: Asphalt
Pool Private: No
County: Jackson - GA
Acres: 0.83
Pool Desc: None
Fees / Restrictions
Financial
Original Price: $495,000
Owner Financing: No
Garage / Parking
Parking Features: Garage, Garage Door Opener, Garage Faces Side
Green / Env Info
Green Energy Generation: None
Handicap
Accessibility Features: None
Interior Features
Security Ftr: Smoke Detector(s)
Fireplace Features: Family Room
Levels: One
Appliances: Dishwasher, Electric Cooktop, Electric Oven
Laundry Features: In Hall
Interior Features: Walk-In Closet(s)
Flooring: Carpet, Tile
Spa Features: None
Lot Info
Lot Size Source: Public Records
Lot Features: Back Yard, Corner Lot
Lot Size: x
Misc
Property Attached: No
Home Warranty: No
Open House
Other
Other Structures: None
Property Info
Construction Materials: Brick, HardiPlank Type
Year Built: 2,015
Property Condition: Resale
Roof: Shingle
Property Type: Residential Detached
Style: Ranch
Rental Info
Land Lease: No
Room Info
Kitchen Features: Cabinets Stain, Kitchen Island, Pantry Walk-In, Stone Counters, View to Family Room
Room Master Bathroom Features: Double Vanity,Separate Tub/Shower
Room Dining Room Features: None
Special Features
Green Features: None
Special Listing Conditions: None
Special Circumstances: None
Sqft Info
Building Area Total: 2344
Building Area Source: Public Records
Tax Info
Tax Amount Annual: 4042
Tax Year: 2,023
Tax Parcel Letter: 113B-017
Unit Info
Utilities / Hvac
Cool System: Ceiling Fan(s), Central Air
Electric: 110 Volts
Heating: Central
Utilities: Electricity Available
Sewer: Septic Tank
Waterfront / Water
Water Body Name: None
Water Source: Public
Waterfront Features: None
Directions
GPS friendly. 85 to Hwy 53. Turn left onto Pendergrass Rd. Turn right onto Wehunt Rd. Turn right onto Cambridge Farms Dr. Turn right onto Logans WayListing Provided courtesy of Summit Real Estate
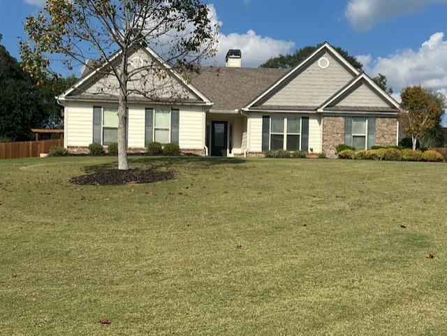
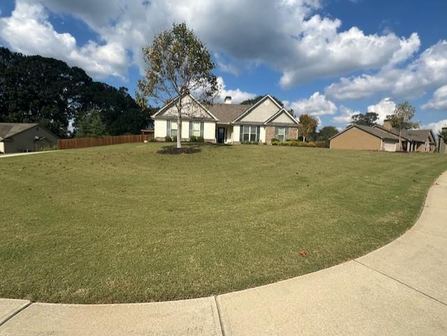
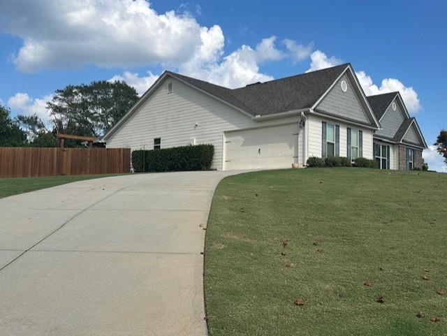
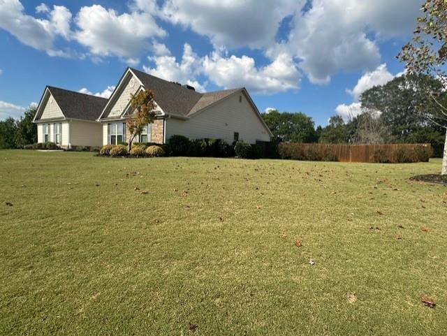
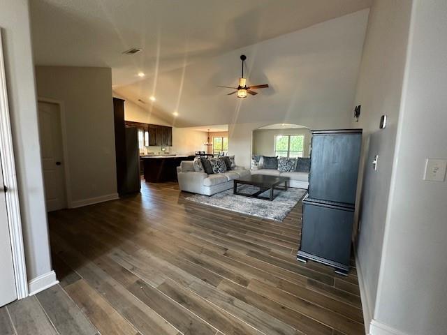
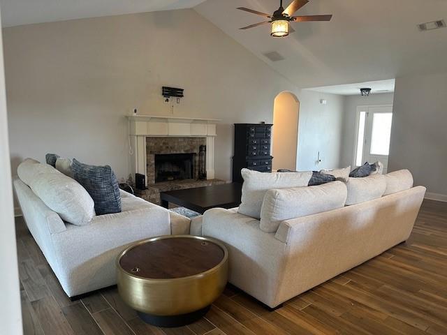
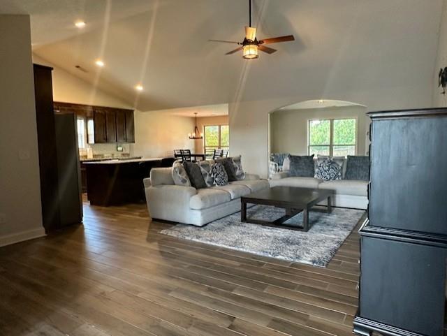
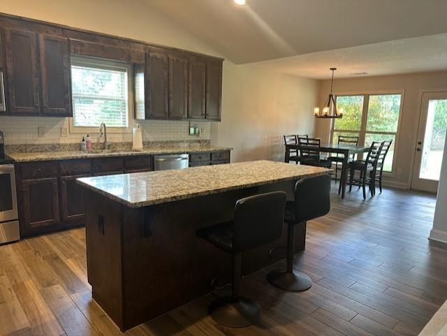
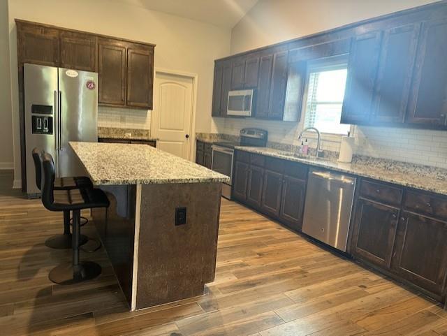
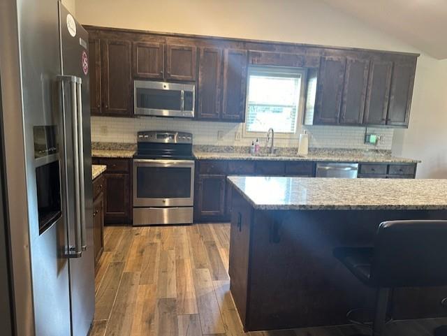
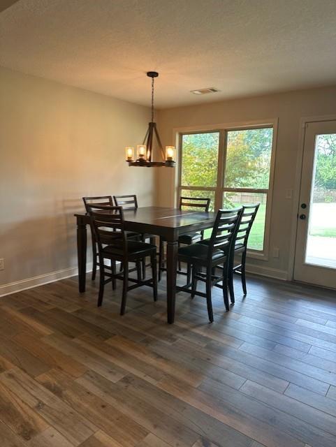
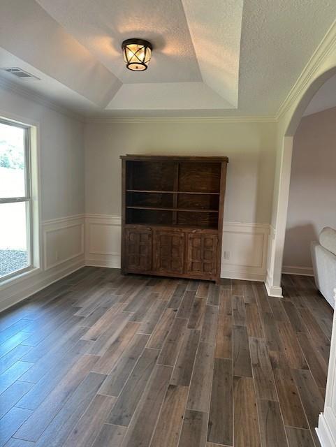
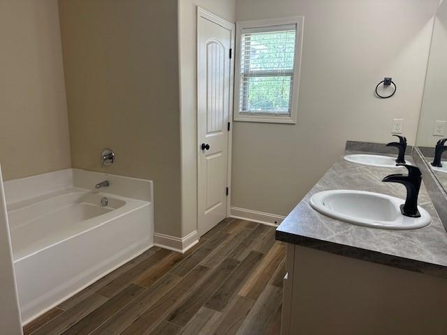
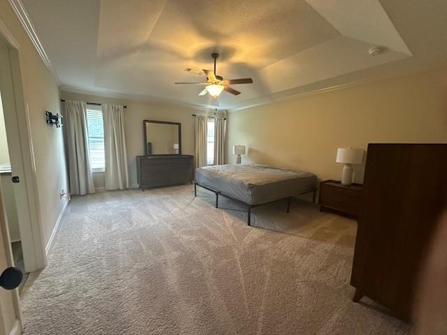
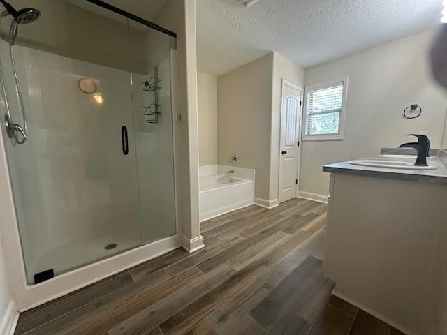
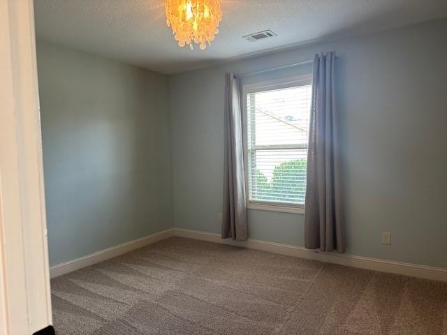
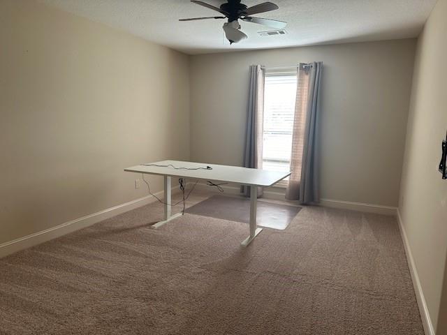
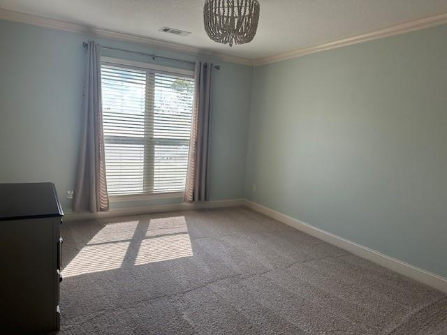
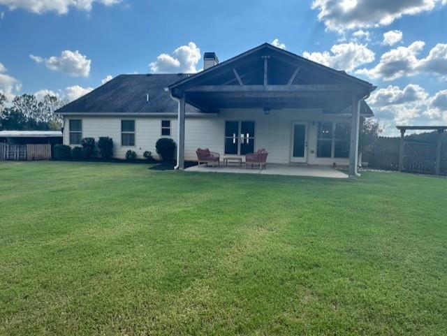
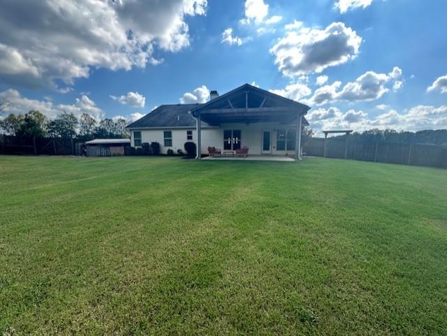
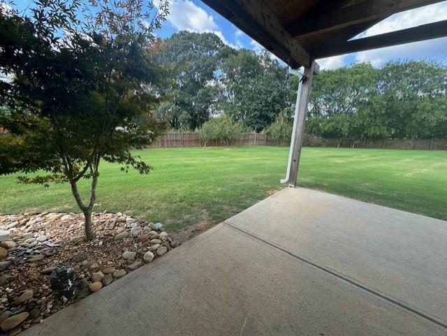
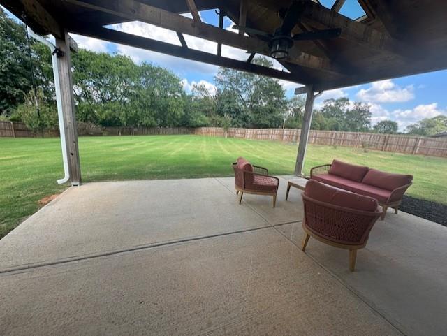
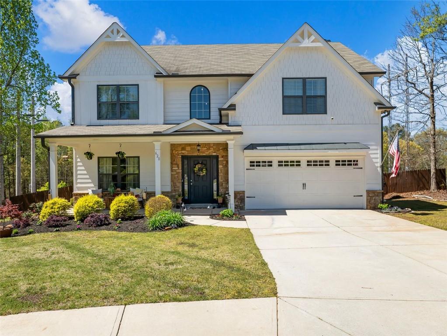
 MLS# 7367128
MLS# 7367128 