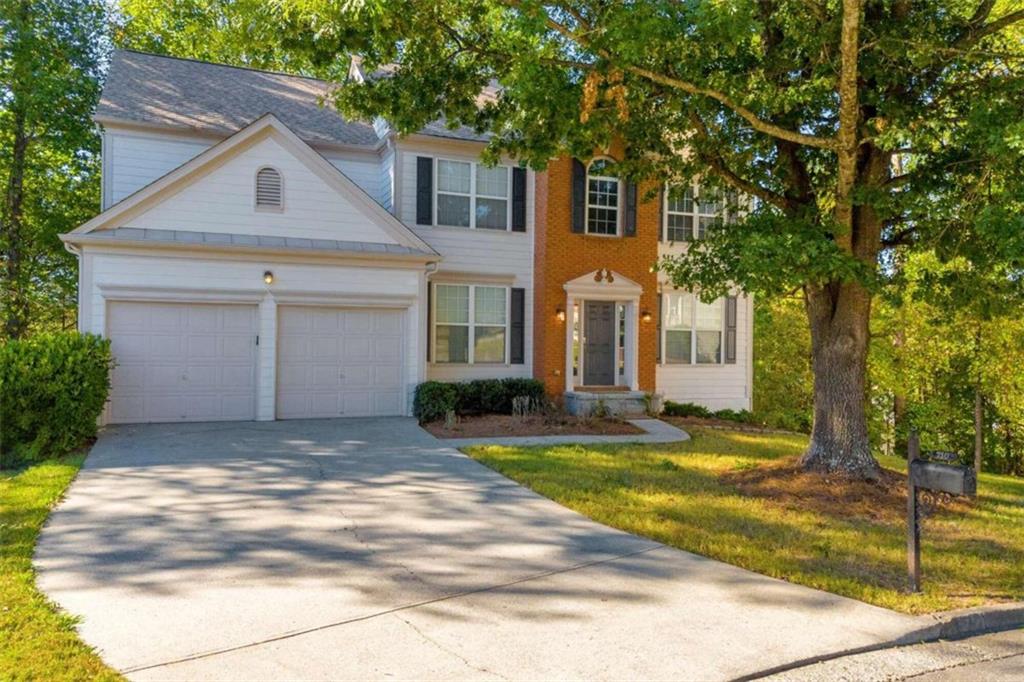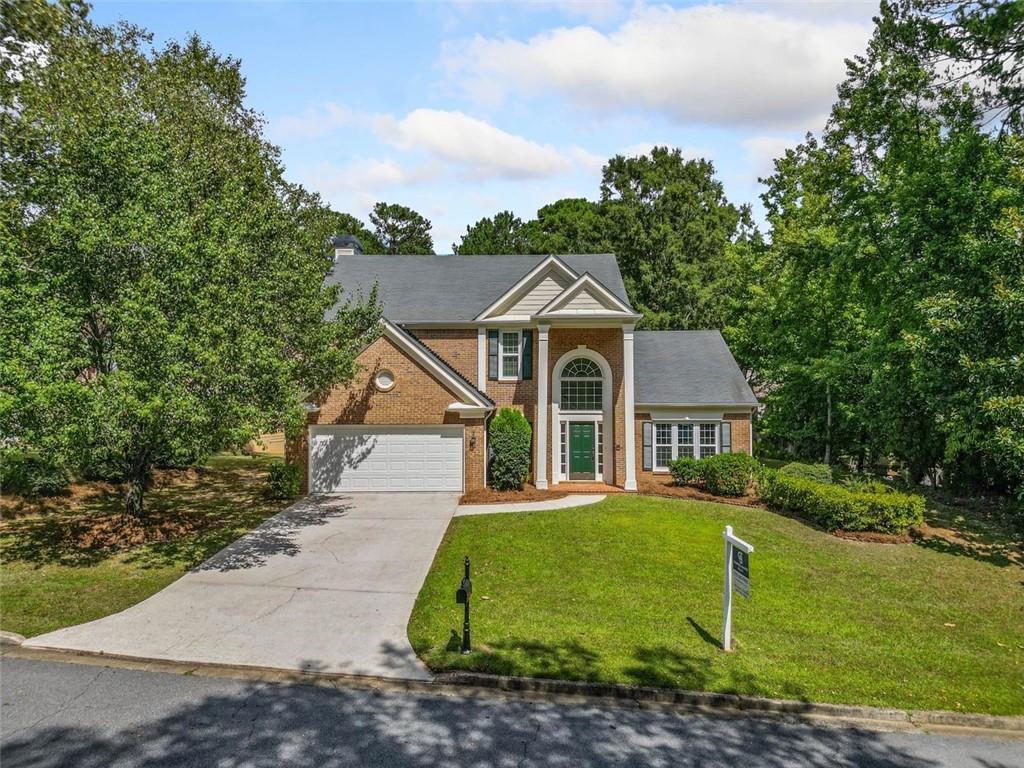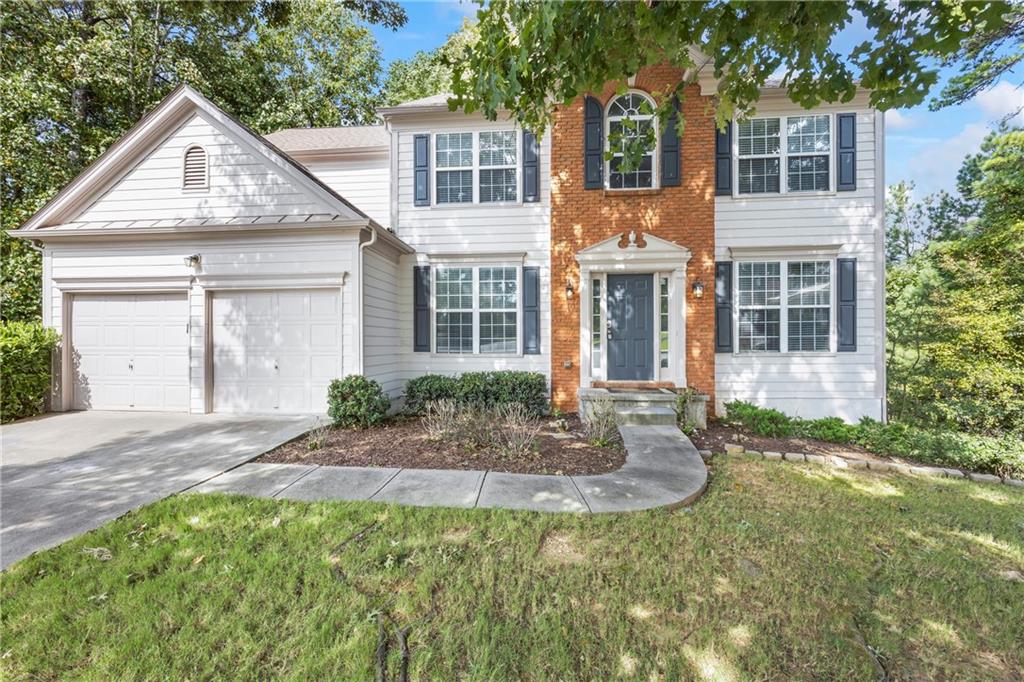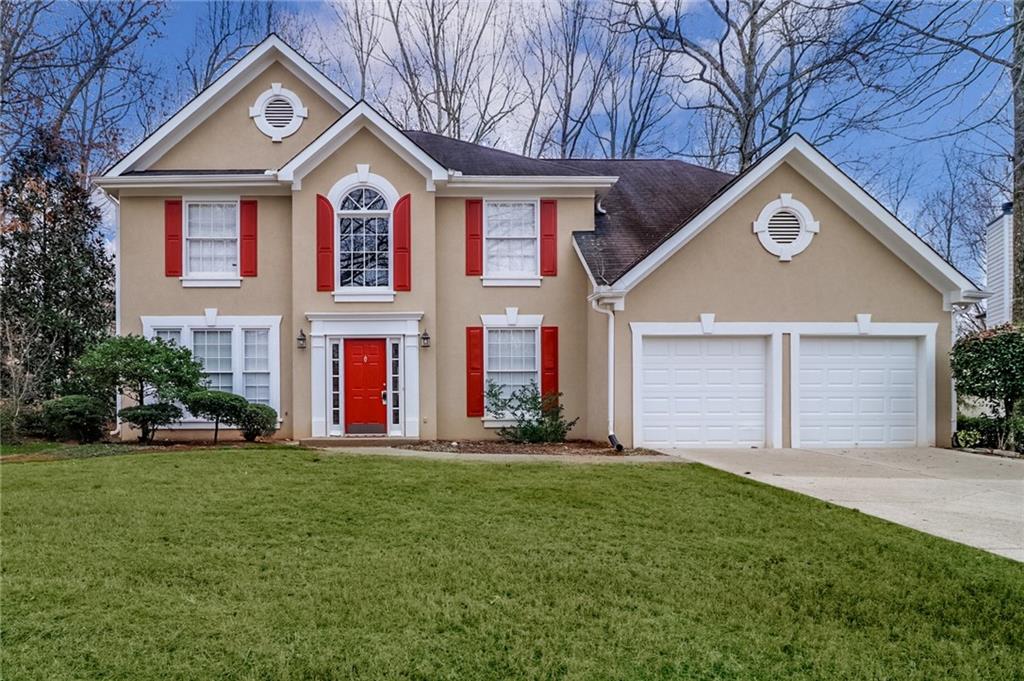4720 Weathervane Drive Johns Creek GA 30022, MLS# 403398757
Johns Creek, GA 30022
- 4Beds
- 2Full Baths
- 1Half Baths
- N/A SqFt
- 1995Year Built
- 0.17Acres
- MLS# 403398757
- Residential
- Single Family Residence
- Active
- Approx Time on Market2 months, 4 days
- AreaN/A
- CountyFulton - GA
- Subdivision Churchill Downs
Overview
Welcome to this stunning 4-bedroom, 2.5-bathroom home, where style and comfort come together beautifully. The entire home features elegant bamboo flooring, creating a warm and inviting atmosphere throughout. The updated kitchen is a chef's dream, complete with granite countertops that offer both beauty and durability. Each bathroom has been thoughtfully updated, with the primary suite boasting a luxurious soaking tub and a walk-in shower, perfect for unwinding after a long day. Step outside to your private backyard oasis, featuring a gorgeous pool that's ideal for relaxing or entertaining. The home's fresh exterior paint gives it a modern, move-in-ready appeal. Located in a prime area, you'll be just minutes away from top-rated schools, shopping, and entertainment, making it the perfect place for both convenience and luxury. Don't miss out on this exceptional home it's waiting for you to make it yours!
Association Fees / Info
Hoa: Yes
Hoa Fees Frequency: Annually
Hoa Fees: 250
Community Features: None
Bathroom Info
Halfbaths: 1
Total Baths: 3.00
Fullbaths: 2
Room Bedroom Features: Oversized Master
Bedroom Info
Beds: 4
Building Info
Habitable Residence: No
Business Info
Equipment: None
Exterior Features
Fence: Back Yard, Fenced
Patio and Porch: Covered, Patio
Exterior Features: Awning(s), Private Entrance
Road Surface Type: Asphalt
Pool Private: No
County: Fulton - GA
Acres: 0.17
Pool Desc: In Ground
Fees / Restrictions
Financial
Original Price: $624,999
Owner Financing: No
Garage / Parking
Parking Features: Driveway, Garage, Garage Door Opener, Garage Faces Front, Kitchen Level, Level Driveway
Green / Env Info
Green Energy Generation: None
Handicap
Accessibility Features: None
Interior Features
Security Ftr: Carbon Monoxide Detector(s), Smoke Detector(s)
Fireplace Features: Family Room, Gas Starter
Levels: Two
Appliances: Dishwasher, Gas Range, Microwave, Refrigerator
Laundry Features: Laundry Room, Upper Level
Interior Features: Entrance Foyer, High Speed Internet, Walk-In Closet(s)
Flooring: Ceramic Tile, Hardwood
Spa Features: None
Lot Info
Lot Size Source: Public Records
Lot Features: Back Yard, Corner Lot, Landscaped
Misc
Property Attached: No
Home Warranty: No
Open House
Other
Other Structures: None
Property Info
Construction Materials: HardiPlank Type, Stucco
Year Built: 1,995
Property Condition: Resale
Roof: Composition, Shingle
Property Type: Residential Detached
Style: Traditional
Rental Info
Land Lease: No
Room Info
Kitchen Features: Cabinets White, Eat-in Kitchen, Kitchen Island, Pantry, Stone Counters, View to Family Room
Room Master Bathroom Features: Double Vanity,Soaking Tub,Vaulted Ceiling(s)
Room Dining Room Features: Open Concept,Separate Dining Room
Special Features
Green Features: None
Special Listing Conditions: None
Special Circumstances: None
Sqft Info
Building Area Total: 2479
Building Area Source: Owner
Tax Info
Tax Amount Annual: 4357
Tax Year: 2,023
Tax Parcel Letter: 11-0455-0162-019-1
Unit Info
Utilities / Hvac
Cool System: Central Air, Electric
Electric: 110 Volts, 220 Volts in Laundry
Heating: Central, Natural Gas
Utilities: Cable Available, Electricity Available, Natural Gas Available, Phone Available, Underground Utilities, Water Available
Sewer: Public Sewer
Waterfront / Water
Water Body Name: None
Water Source: Public
Waterfront Features: None
Directions
From I-285 head north on Peachtree Industrial Boulevard. Merge onto 141 North towards Johns Creek. Turn left (west) on State Bridge Road. Turn right (north) on Jones Bridge Road. Turn left onto Weathervane Drive. The home is located at the end of the road on your right.Listing Provided courtesy of Harry Norman Realtors
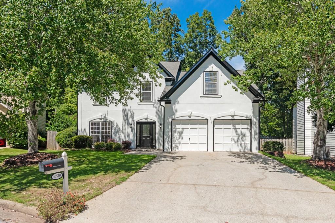
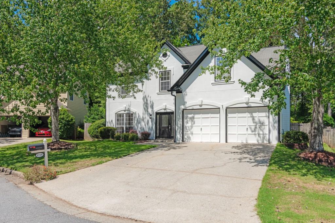
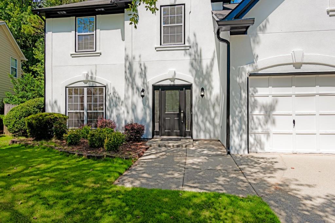
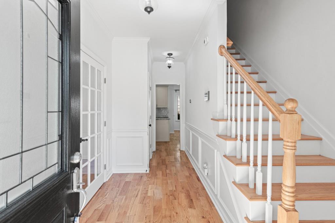
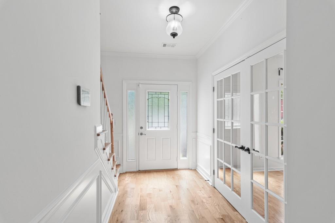
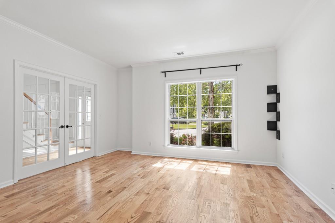
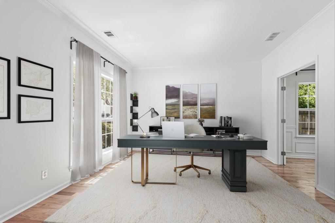
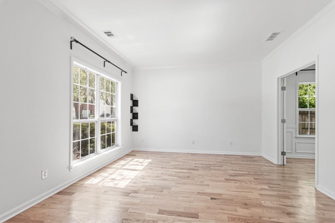
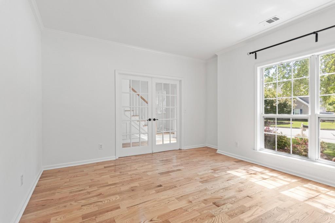
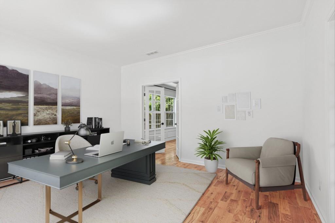
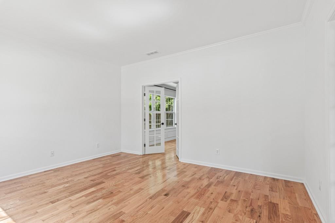
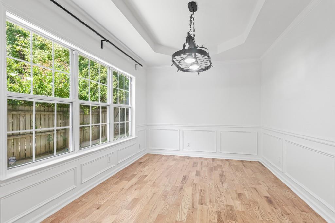
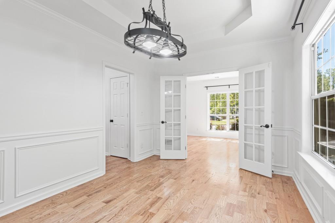
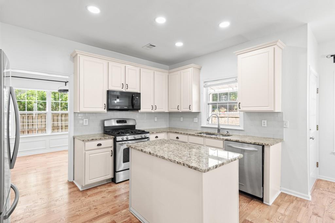
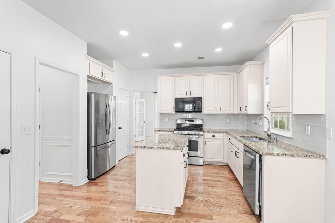
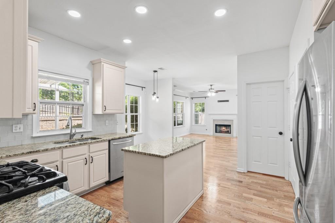
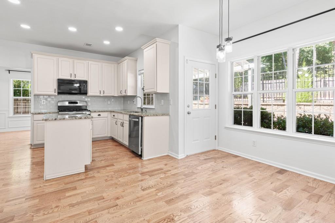
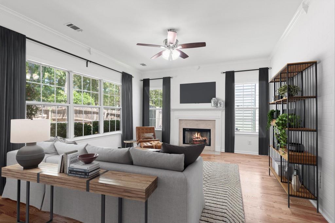
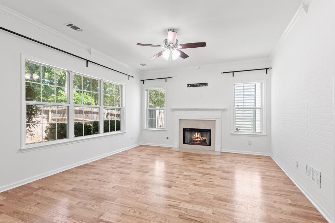
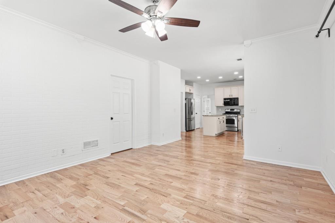
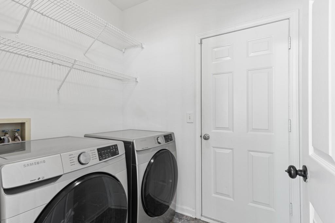
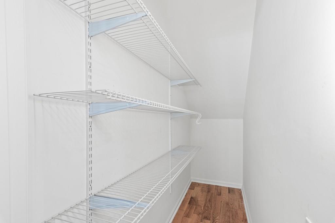
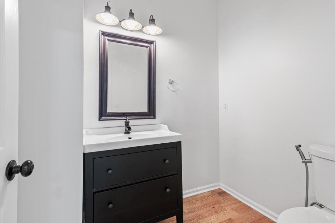
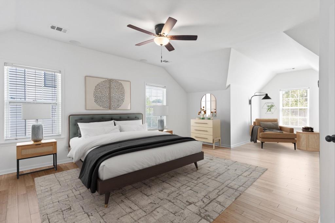
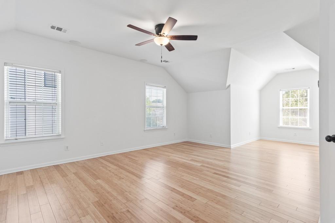
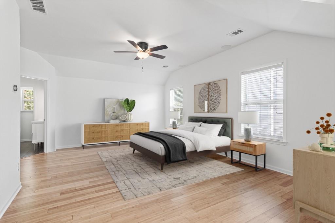
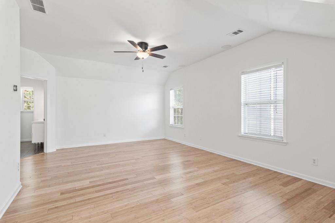
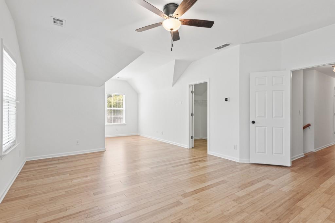
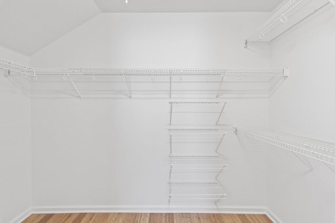
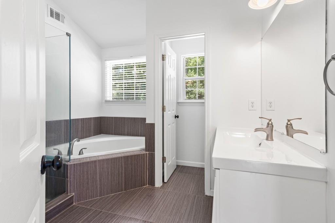
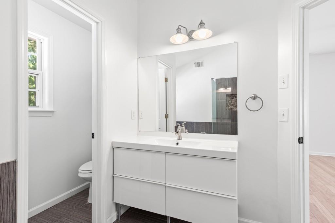
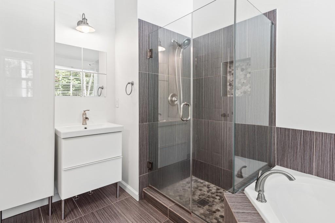
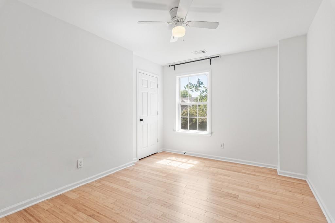
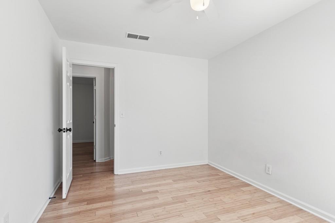
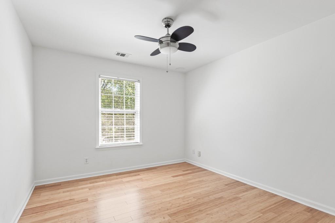
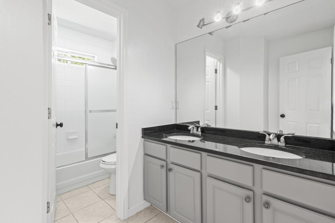
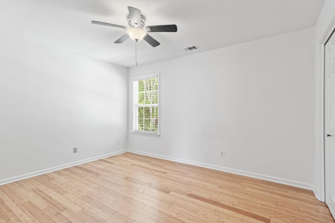
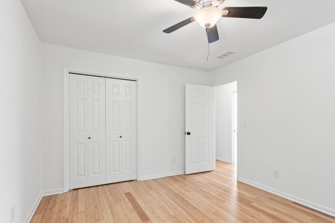
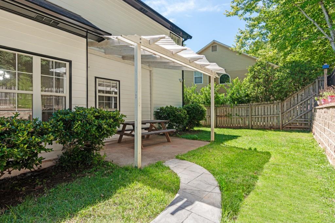
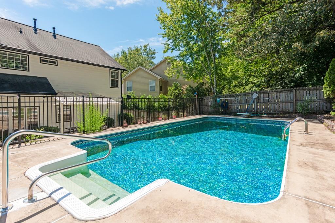
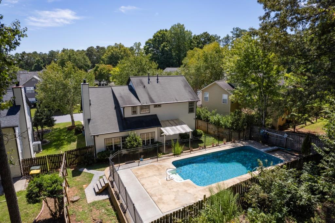
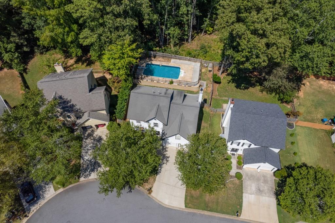
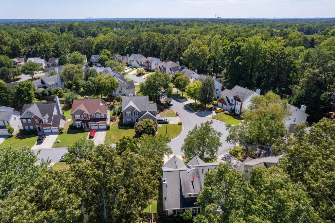
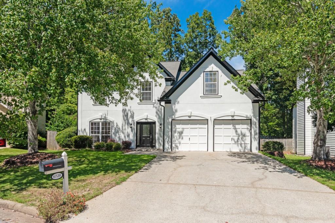
 MLS# 410526782
MLS# 410526782 