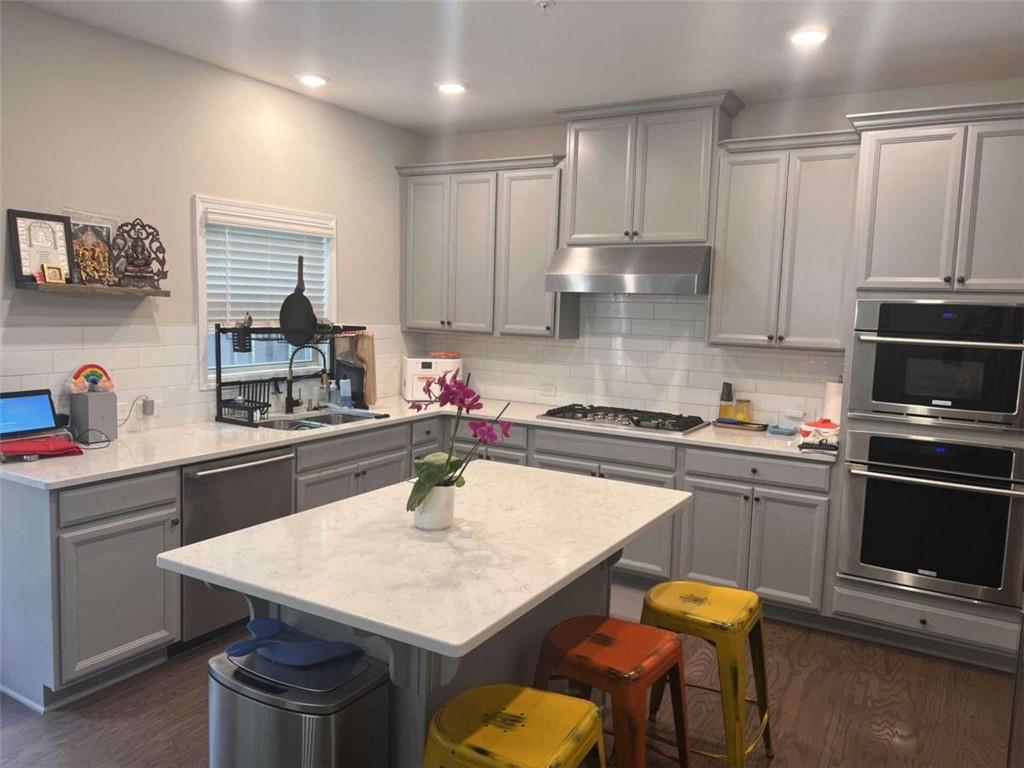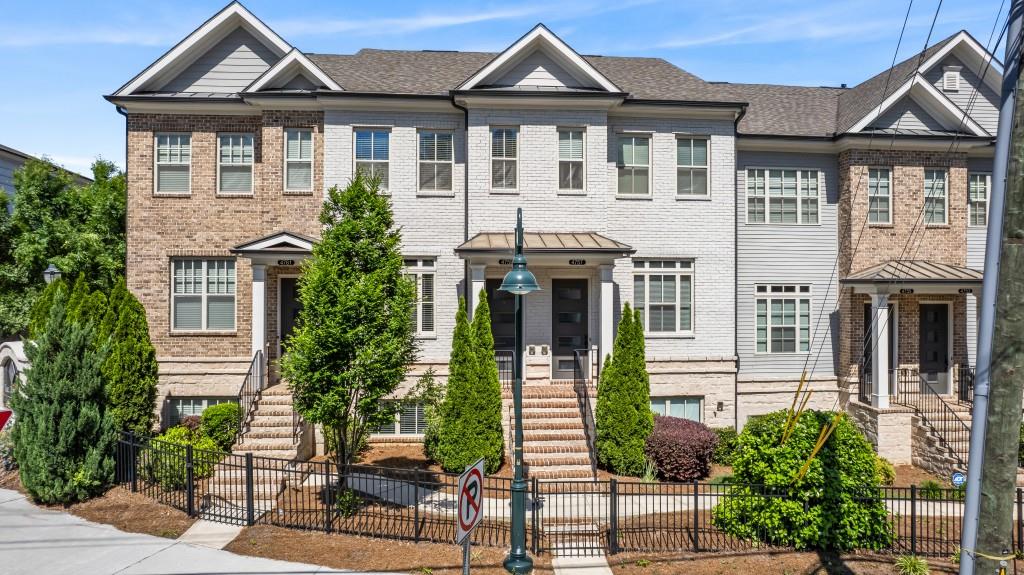4759 Roswell Road Sandy Springs GA 30342, MLS# 391342609
Sandy Springs, GA 30342
- 2Beds
- 2Full Baths
- 1Half Baths
- N/A SqFt
- 2017Year Built
- 0.02Acres
- MLS# 391342609
- Residential
- Townhouse
- Active
- Approx Time on Market4 months, 11 days
- AreaN/A
- CountyFulton - GA
- Subdivision Townes At Chastain
Overview
WELCOME HOME! Discover luxury living in this exquisite three-story townhome nestled in the vibrant heart of Sandy Springs. Step inside to experience a spacious open concept design adorned with soaring high ceilings and rich dark hardwood floors. The gourmet kitchen is a chefs dream, boasting ample cabinetry, a sleek island, and stunning granite countertops. Entertain effortlessly in the inviting dining and living areas that flow seamlessly onto a charming deck, perfect for alfresco dining or relaxing evenings. The finished terrace level offers versatile spaces ideal for a home office, media room, or guest retreat. Upstairs, retreat to the indulgent master suite featuring double vanities, a rejuvenating shower, and a generous walk-in closet. Added conveniences include upstairs laundry. Located in The Townes at Chastain, enjoy proximity to Chastain Parks recreational offerings and nearby retail and dining hotspots. This townhome offers the ultimate blend of style, comfort, and convenience. This is the one you've been waiting for. Don't miss out on this exciting opportunity!
Association Fees / Info
Hoa: Yes
Hoa Fees Frequency: Monthly
Hoa Fees: 290
Community Features: Gated, Homeowners Assoc, Pool
Association Fee Includes: Maintenance Grounds, Maintenance Structure, Swim, Tennis
Bathroom Info
Halfbaths: 1
Total Baths: 3.00
Fullbaths: 2
Room Bedroom Features: Other
Bedroom Info
Beds: 2
Building Info
Habitable Residence: No
Business Info
Equipment: None
Exterior Features
Fence: Front Yard, Wrought Iron
Patio and Porch: Deck
Exterior Features: None
Road Surface Type: Paved
Pool Private: No
County: Fulton - GA
Acres: 0.02
Pool Desc: None
Fees / Restrictions
Financial
Original Price: $595,000
Owner Financing: No
Garage / Parking
Parking Features: Garage, Garage Faces Rear
Green / Env Info
Green Energy Generation: None
Handicap
Accessibility Features: None
Interior Features
Security Ftr: Security Gate
Fireplace Features: Family Room, Living Room
Levels: Three Or More
Appliances: Dishwasher, Gas Cooktop, Gas Range, Microwave, Range Hood, Refrigerator
Laundry Features: Other
Interior Features: High Ceilings 9 ft Main
Flooring: Ceramic Tile, Hardwood
Spa Features: None
Lot Info
Lot Size Source: Builder
Lot Features: Other
Lot Size: X
Misc
Property Attached: Yes
Home Warranty: No
Open House
Other
Other Structures: None
Property Info
Construction Materials: Brick, Brick 4 Sides
Year Built: 2,017
Property Condition: Resale
Roof: Shingle
Property Type: Residential Attached
Style: Townhouse
Rental Info
Land Lease: No
Room Info
Kitchen Features: Breakfast Bar, Eat-in Kitchen, Kitchen Island, Stone Counters, View to Family Room
Room Master Bathroom Features: Double Vanity,Shower Only
Room Dining Room Features: Open Concept
Special Features
Green Features: None
Special Listing Conditions: None
Special Circumstances: None
Sqft Info
Building Area Total: 1801
Building Area Source: Builder
Tax Info
Tax Amount Annual: 6836
Tax Year: 2,023
Tax Parcel Letter: 17-0094-0005-099-8
Unit Info
Num Units In Community: 1
Utilities / Hvac
Cool System: Ceiling Fan(s), Central Air, Gas
Electric: 110 Volts, 220 Volts
Heating: Central, Electric
Utilities: Cable Available, Electricity Available, Natural Gas Available, Phone Available, Water Available
Sewer: Public Sewer
Waterfront / Water
Water Body Name: None
Water Source: Public
Waterfront Features: None
Directions
use GPSListing Provided courtesy of Berkshire Hathaway Homeservices Georgia Properties
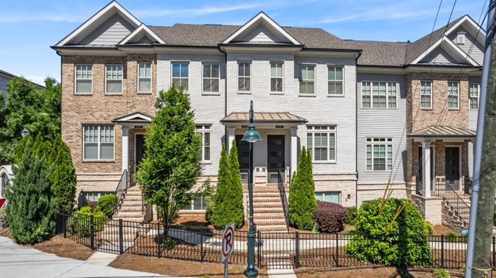
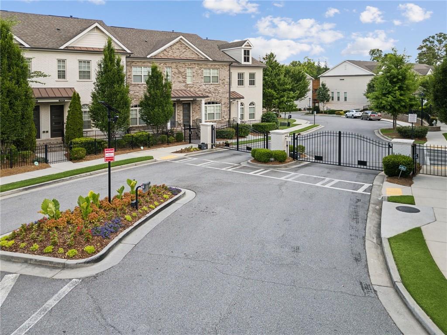
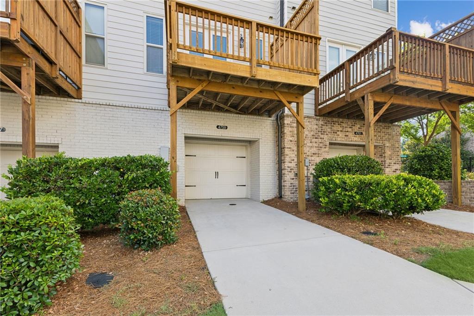
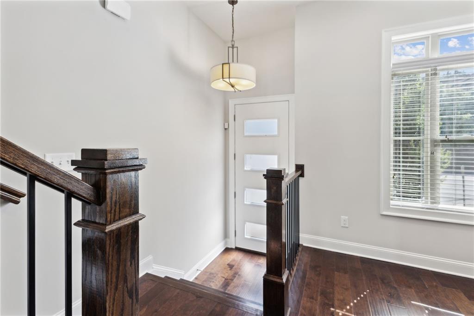
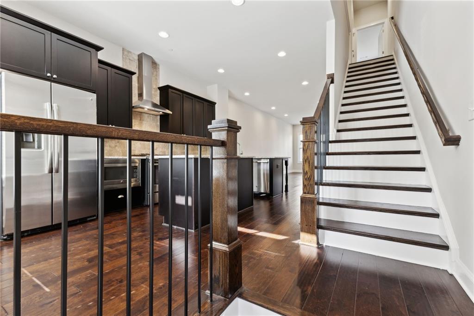
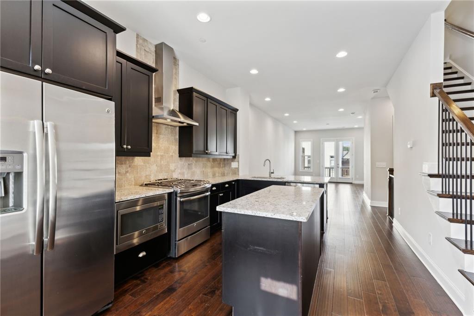
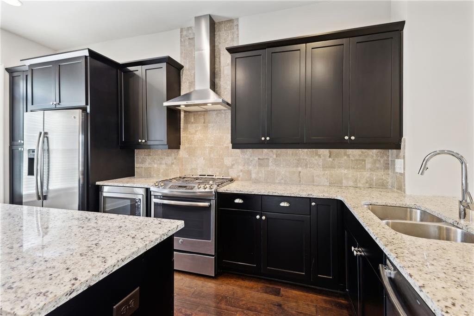
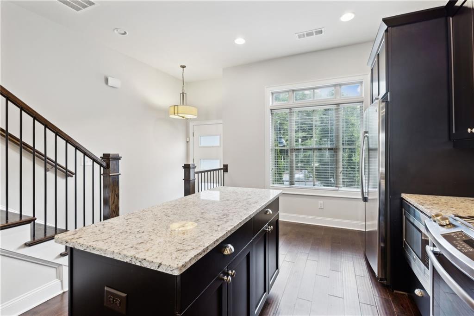
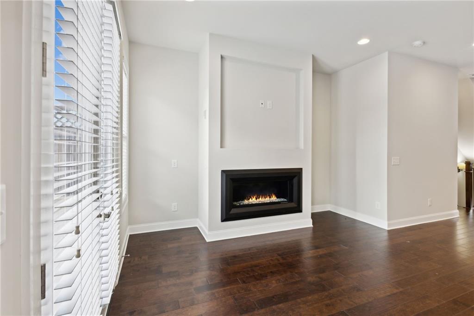
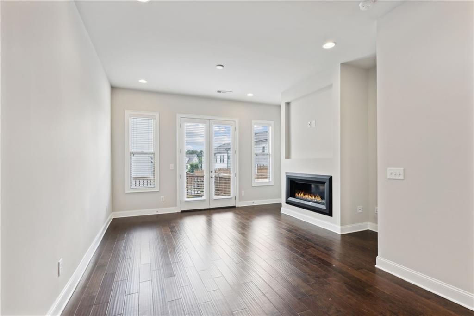
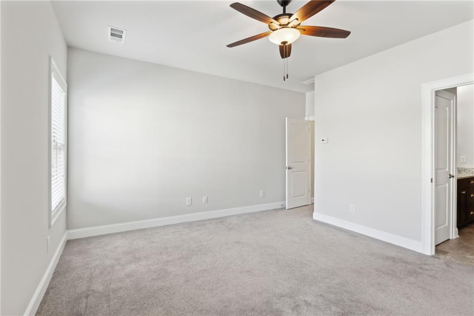
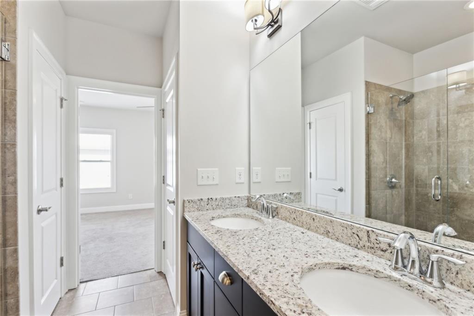
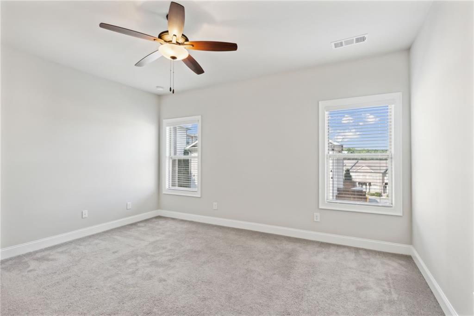
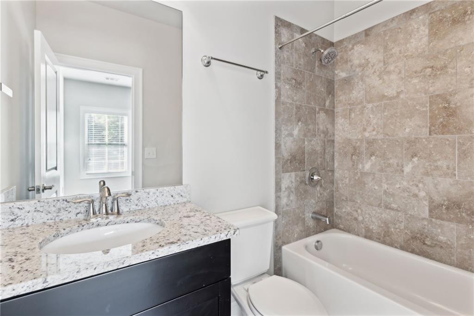
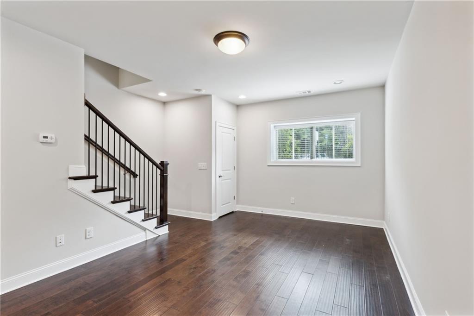
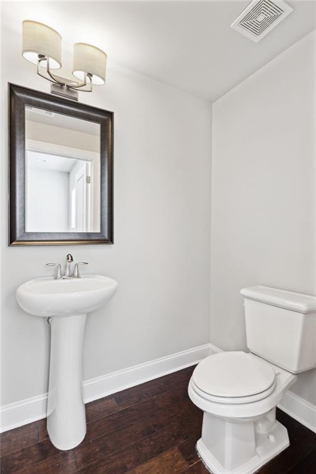
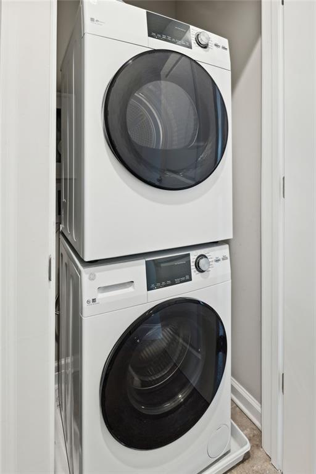
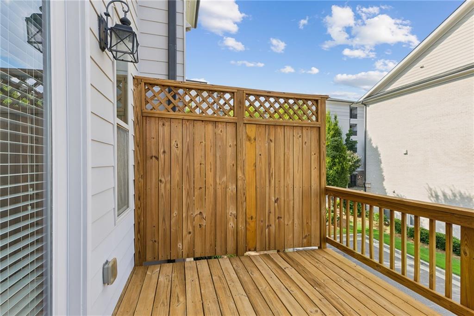
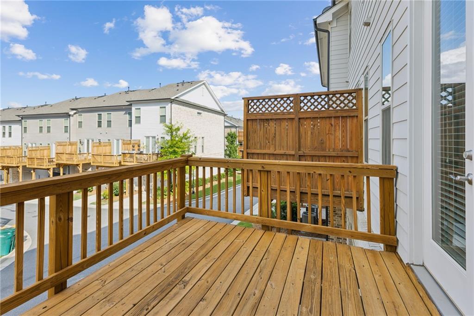
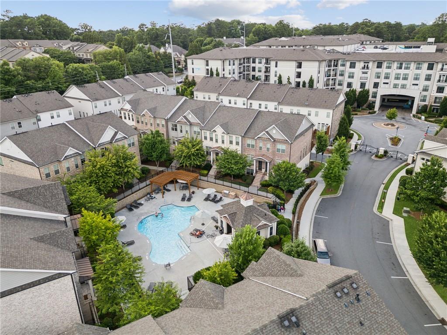
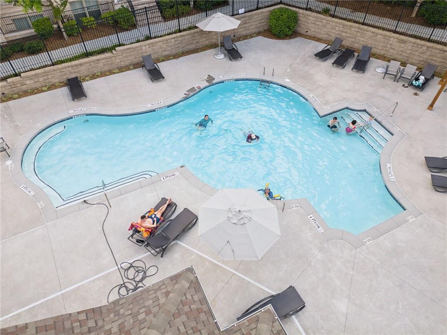
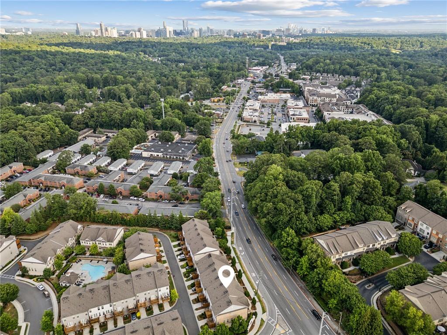
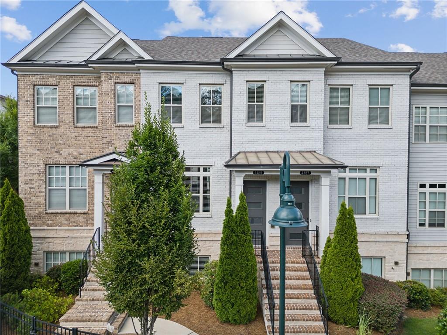
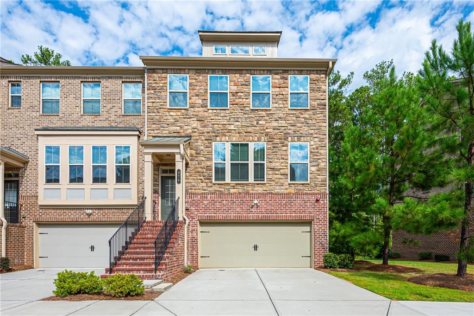
 MLS# 405506705
MLS# 405506705 