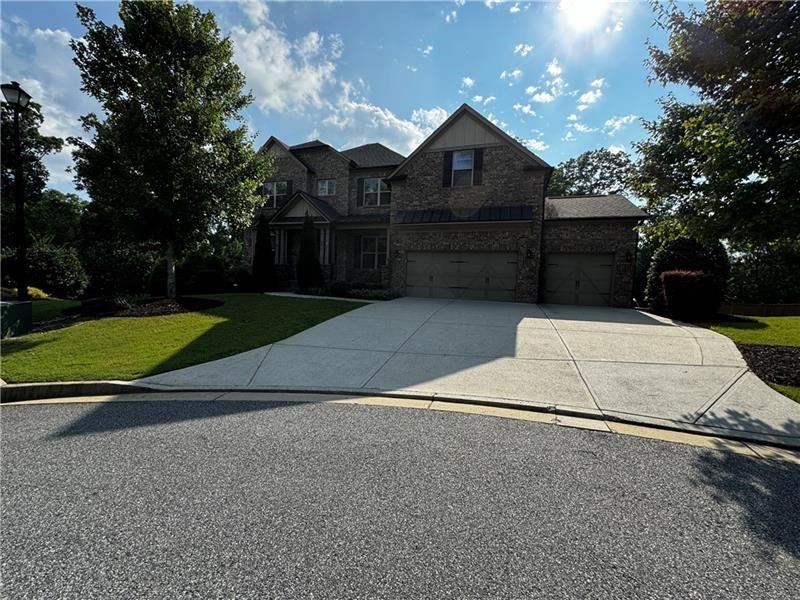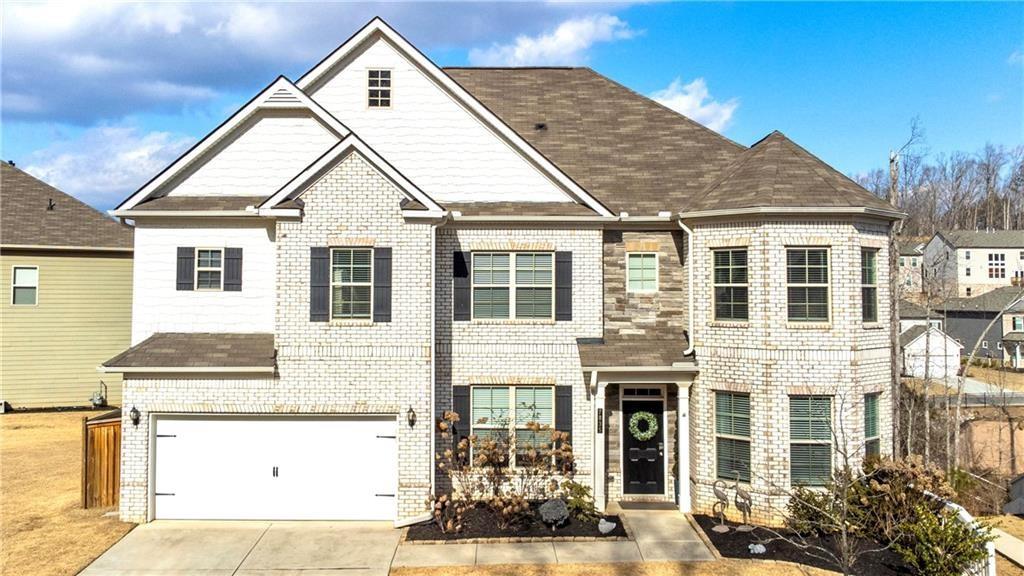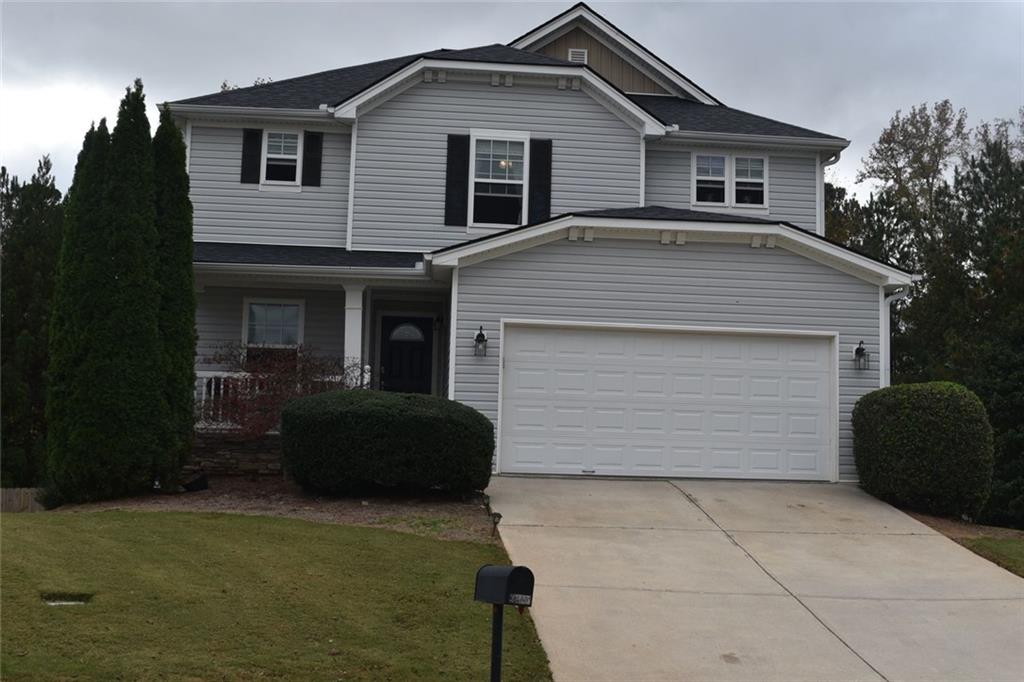4785 Ansley Lane Cumming GA 30040, MLS# 391105886
Cumming, GA 30040
- 4Beds
- 2Full Baths
- 1Half Baths
- N/A SqFt
- 1995Year Built
- 0.49Acres
- MLS# 391105886
- Rental
- Single Family Residence
- Active
- Approx Time on Market4 months, 2 days
- AreaN/A
- CountyForsyth - GA
- Subdivision Sweetbriar
Overview
Welcome Home! This two-story stunner is peacefully situated on a beautiful lot in a sought-after swim and tennis community. Desirable and Top Forsyth County Schools. Appreciate the fantastic location just minutes to Vickery Village/Halcyon/The Collection Restaurant & Shops! This open floor plan main level has a separate dining room, living room, family room, and half-bath. All with new engineered flooring, and neutral decor throughout. The kitchen has granite countertops, stainless steel appliances, ample cabinets, pantry closet with access to laundry room and 2 car garage! The second level has 4 bedrooms, 2 baths (including the master en suite), and ample closet space. The owner suite has a separate shower and tub, double vanity, and large walk-in closet. If that isn't enough room, there is a full finished basement w/additional room and extra storage. Large parking pad, driveway and 2 car garage for parking. This won't last. Available for immediate occupancy.
Association Fees / Info
Hoa: No
Community Features: Homeowners Assoc, Near Schools, Near Shopping, Near Trails/Greenway, Pool, Tennis Court(s)
Pets Allowed: Call
Bathroom Info
Halfbaths: 1
Total Baths: 3.00
Fullbaths: 2
Room Bedroom Features: Oversized Master
Bedroom Info
Beds: 4
Building Info
Habitable Residence: No
Business Info
Equipment: None
Exterior Features
Fence: None
Patio and Porch: Deck
Exterior Features: None
Road Surface Type: Asphalt
Pool Private: No
County: Forsyth - GA
Acres: 0.49
Pool Desc: None
Fees / Restrictions
Financial
Original Price: $2,950
Owner Financing: No
Garage / Parking
Parking Features: Driveway, Garage, Garage Faces Side, Kitchen Level
Green / Env Info
Handicap
Accessibility Features: None
Interior Features
Security Ftr: None
Fireplace Features: Factory Built, Family Room
Levels: Two
Appliances: Dishwasher, Gas Cooktop, Gas Oven, Refrigerator
Laundry Features: Laundry Room, Main Level, Mud Room
Interior Features: Double Vanity, Entrance Foyer
Flooring: Carpet, Ceramic Tile, Hardwood
Spa Features: None
Lot Info
Lot Size Source: Public Records
Lot Features: Back Yard, Front Yard, Sloped
Lot Size: 112x246x71x223
Misc
Property Attached: No
Home Warranty: No
Other
Other Structures: None
Property Info
Construction Materials: Brick Front
Year Built: 1,995
Date Available: 2024-06-11T00:00:00
Furnished: Unfu
Roof: Composition
Property Type: Residential Lease
Style: Traditional
Rental Info
Land Lease: No
Expense Tenant: All Utilities, Electricity, Gas, Pest Control, Trash Collection, Water
Lease Term: 12 Months
Room Info
Kitchen Features: Cabinets White, Eat-in Kitchen, Pantry, Solid Surface Counters, View to Family Room
Room Master Bathroom Features: Double Vanity,Separate Tub/Shower,Soaking Tub,Whir
Room Dining Room Features: Seats 12+,Separate Dining Room
Sqft Info
Building Area Total: 2260
Building Area Source: Public Records
Tax Info
Tax Parcel Letter: 033-000-133
Unit Info
Utilities / Hvac
Cool System: Ceiling Fan(s), Central Air
Heating: Central, Hot Water
Utilities: Cable Available, Electricity Available, Natural Gas Available, Water Available
Waterfront / Water
Water Body Name: None
Waterfront Features: None
Directions
I-75 N/I-85 N; Turn right onto M.L.K. Jr Dr SE; Turn left to merge onto I-75 N/I-85 N;Take exit 251B on the left for I-85 N toward GA-400/Greenville; ake exit 12B to merge onto McFarland Pkwy; Take Mullinax Rd and Post Rd to Ansley Ln; Turn left onto Wellington Pl; Turn right to stay on Ansley Ln.Listing Provided courtesy of Century 21 Connect Realty
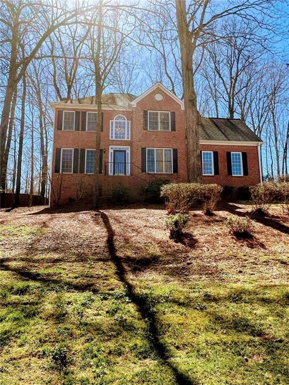
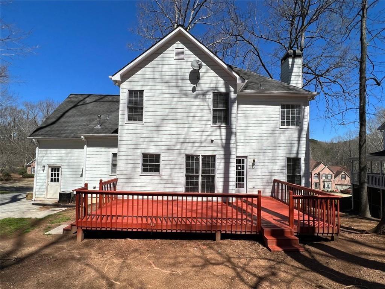
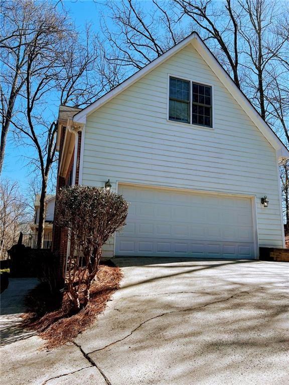
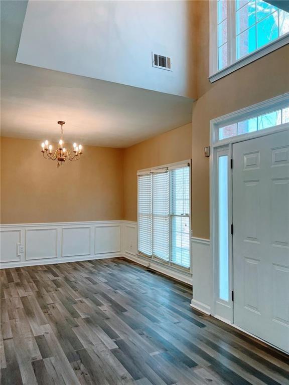
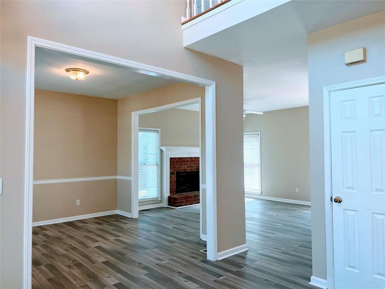
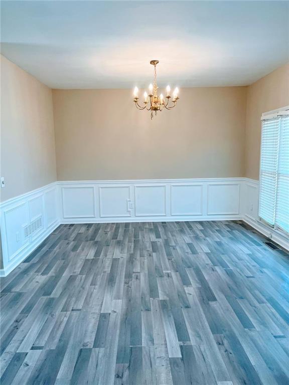
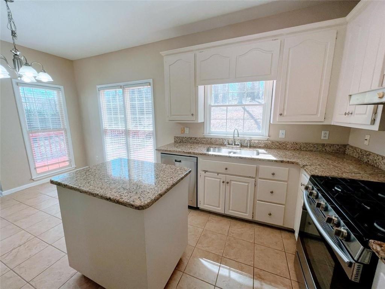
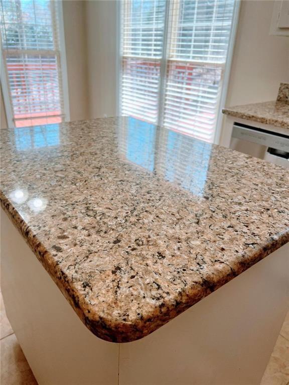
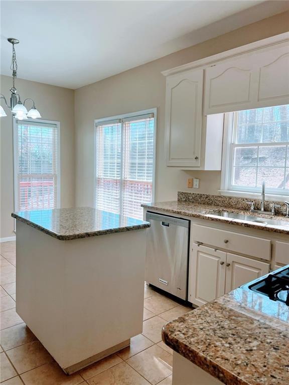
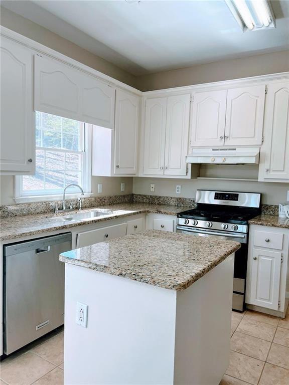
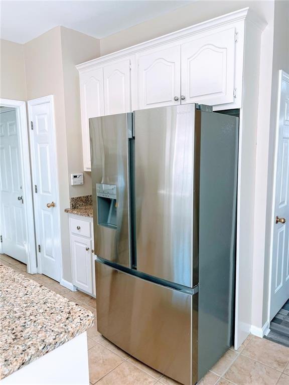
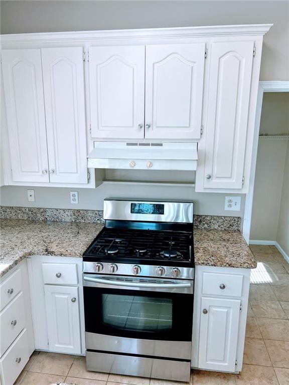
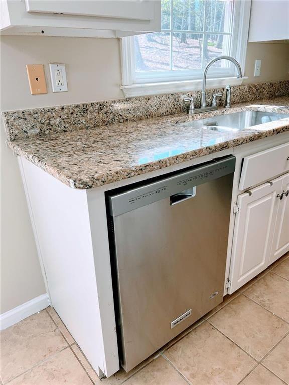
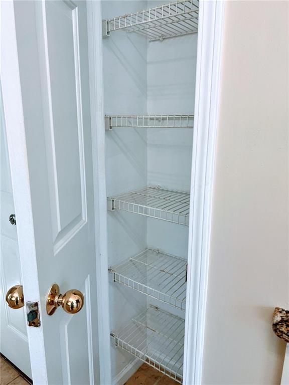
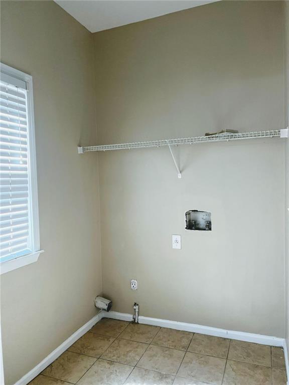
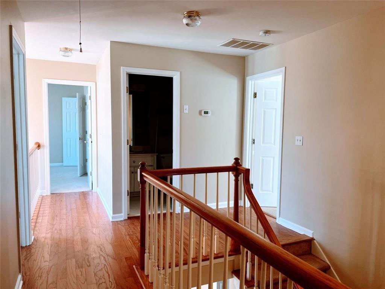
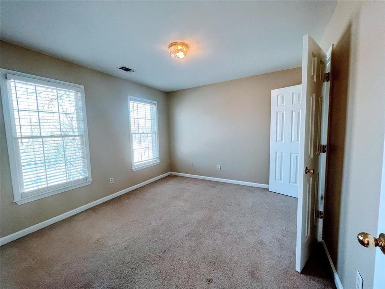
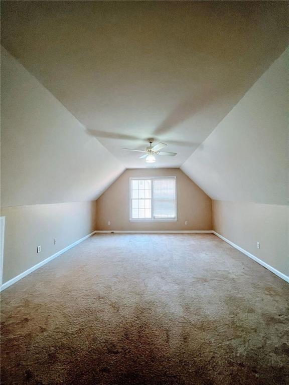
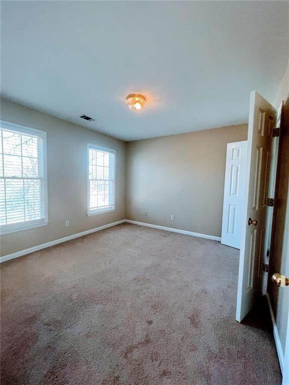
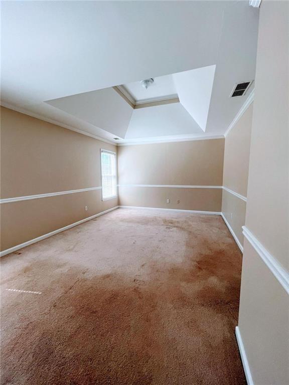
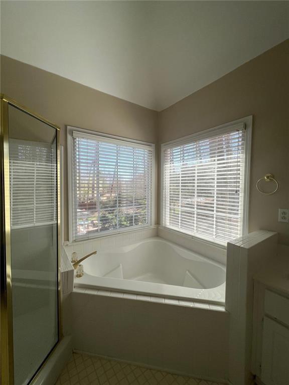
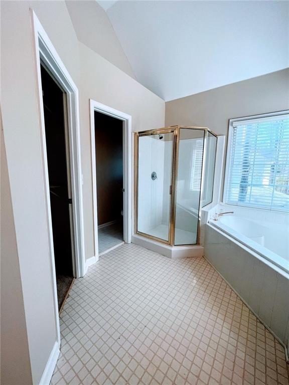
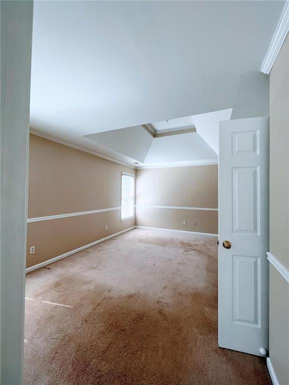
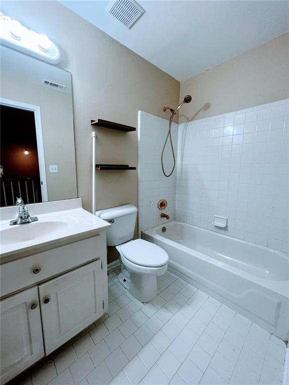
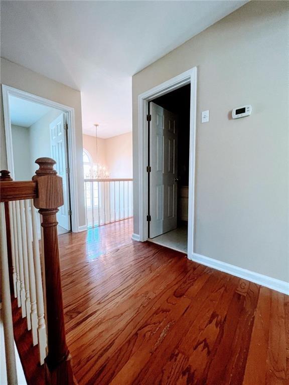
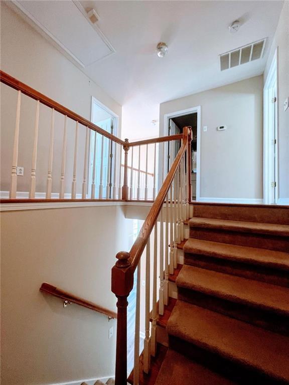
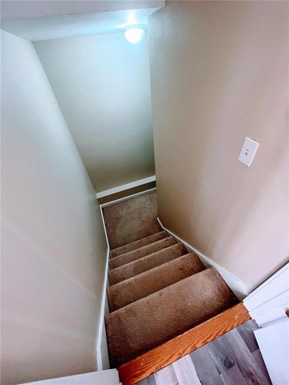
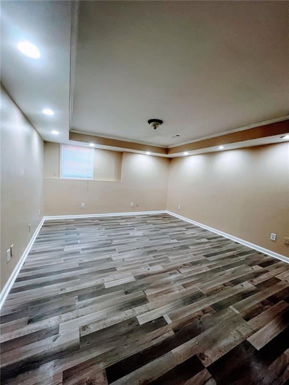
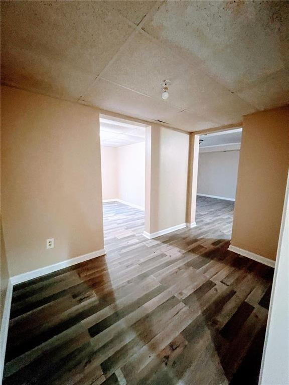
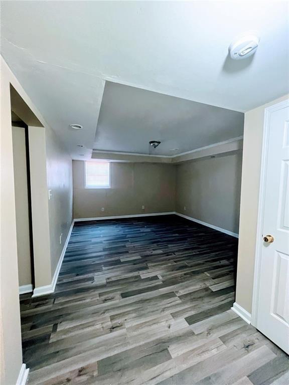
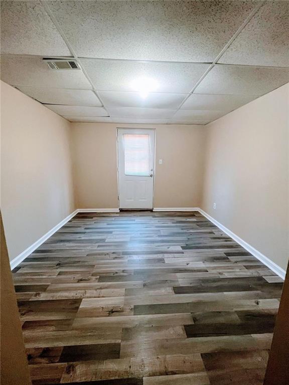
 MLS# 411402779
MLS# 411402779 