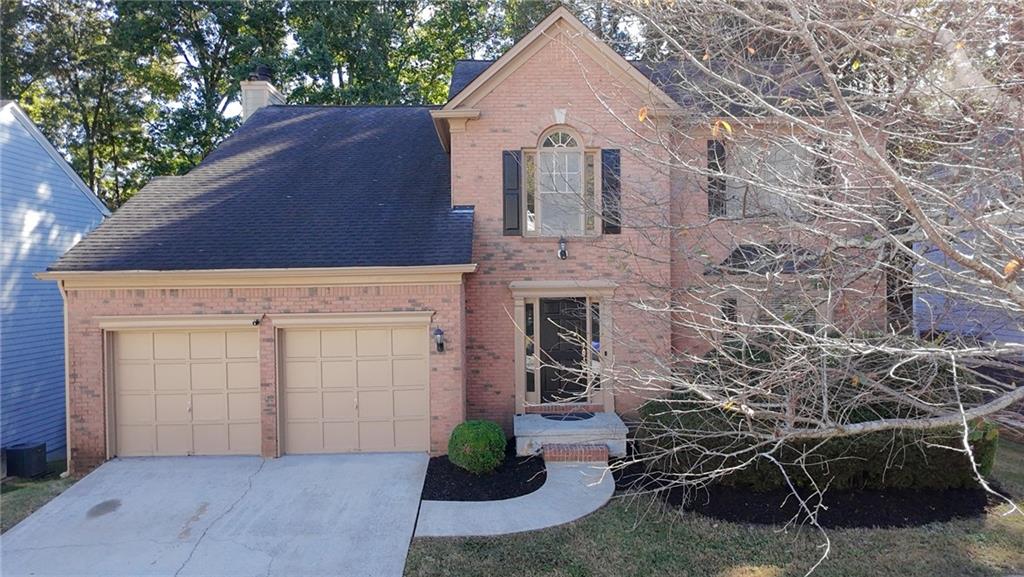4801 Trevino Circle Duluth GA 30096, MLS# 407236437
Duluth, GA 30096
- 4Beds
- 2Full Baths
- 1Half Baths
- N/A SqFt
- 1986Year Built
- 0.43Acres
- MLS# 407236437
- Residential
- Single Family Residence
- Pending
- Approx Time on Market1 month, 12 days
- AreaN/A
- CountyGwinnett - GA
- Subdivision Berkeley Hills
Overview
Discover this beautifully updated home featuring an expansive interior and inviting outdoor spaces. Nestled in the desirable Berkeley Hills Subdivision, this property offers an optional membership to the nearby Berkeley Hill Country Club, making it perfect for golf enthusiasts!Enjoy a large wrap-around driveway leading to a side-entry 2-car garage. Recent upgrades include a new roof and triple-pane windows for energy efficiency. Enjoy privacy with an oversized primary bedroom that includes a walk-in closet and a luxurious en-suite bathroom with double vanity and separate tub/shower. Three additional bedrooms are conveniently located on the same level. The kitchen boasts beautiful Spanish tile, wood cabinets, granite countertops, and a tile backsplash, plus designer lighting. A cozy breakfast nook overlooks the back deck and yard. The half-finished basement offers ample space and a beautiful brick fireplace, waiting for your personal touch. The fenced backyard features a flat lot with a gazebo area, veggie garden, and concrete patio for grilling, all conveniently accessible from the basement entry.
Association Fees / Info
Hoa: Yes
Hoa Fees Frequency: Annually
Hoa Fees: 95
Community Features: Near Shopping, Near Trails/Greenway, Near Schools
Association Fee Includes: Reserve Fund
Bathroom Info
Main Bathroom Level: 2
Halfbaths: 1
Total Baths: 3.00
Fullbaths: 2
Room Bedroom Features: Oversized Master, Master on Main, Split Bedroom Plan
Bedroom Info
Beds: 4
Building Info
Habitable Residence: No
Business Info
Equipment: None
Exterior Features
Fence: Front Yard, Wood
Patio and Porch: Covered, Rear Porch, Deck
Exterior Features: Garden, Private Yard, Private Entrance
Road Surface Type: Asphalt, Concrete
Pool Private: No
County: Gwinnett - GA
Acres: 0.43
Pool Desc: None
Fees / Restrictions
Financial
Original Price: $580,000
Owner Financing: No
Garage / Parking
Parking Features: Garage Door Opener, Garage, Level Driveway, Attached
Green / Env Info
Green Energy Generation: None
Handicap
Accessibility Features: None
Interior Features
Security Ftr: Secured Garage/Parking, Smoke Detector(s)
Fireplace Features: Gas Starter, Living Room, Basement
Levels: Multi/Split
Appliances: Dishwasher, Refrigerator, Gas Water Heater, Gas Oven, Microwave, Range Hood, Double Oven, Gas Range, Self Cleaning Oven
Laundry Features: Laundry Room, Mud Room
Interior Features: Disappearing Attic Stairs, High Ceilings 9 ft Main, Bookcases, Double Vanity, Entrance Foyer, His and Hers Closets, Walk-In Closet(s)
Flooring: Ceramic Tile, Other
Spa Features: None
Lot Info
Lot Size Source: Public Records
Lot Features: Level, Back Yard, Private
Misc
Property Attached: No
Home Warranty: No
Open House
Other
Other Structures: Cabana,Gazebo
Property Info
Construction Materials: Stucco
Year Built: 1,986
Property Condition: Updated/Remodeled
Roof: Composition, Shingle
Property Type: Residential Detached
Style: Ranch
Rental Info
Land Lease: No
Room Info
Kitchen Features: Breakfast Bar, View to Family Room
Room Master Bathroom Features: Separate Tub/Shower,Whirlpool Tub,Double Vanity,Va
Room Dining Room Features: Separate Dining Room,Open Concept
Special Features
Green Features: Windows
Special Listing Conditions: None
Special Circumstances: None
Sqft Info
Building Area Total: 2773
Building Area Source: Public Records
Tax Info
Tax Amount Annual: 4940
Tax Year: 2,023
Tax Parcel Letter: R6239-270
Unit Info
Utilities / Hvac
Cool System: Ceiling Fan(s), Central Air
Electric: None
Heating: Forced Air, Hot Water, Electric, Natural Gas
Utilities: Cable Available, Sewer Available, Water Available, Electricity Available, Natural Gas Available
Sewer: Public Sewer
Waterfront / Water
Water Body Name: None
Water Source: Public
Waterfront Features: None
Directions
I-85N, left at exit 102 ( Beaver Ruin Rd) right on Satellite Blvd; Left on Pond Rd; left on Masters Ct into Berkeley Hills S/D. Right on Players Cr; Right on Trevino Cir, Home on the right.Listing Provided courtesy of Coldwell Banker Realty
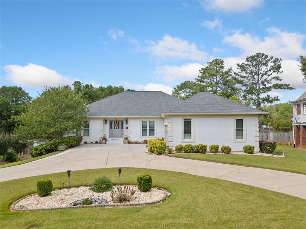
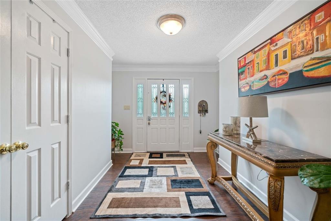
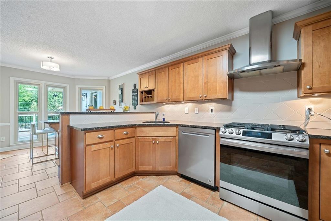
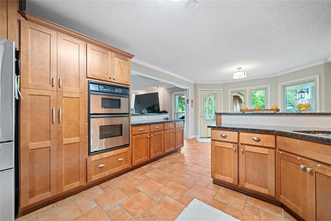
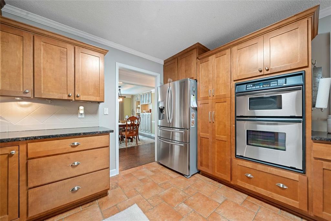
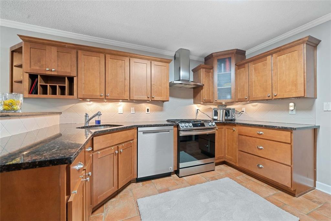
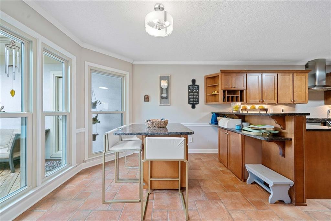
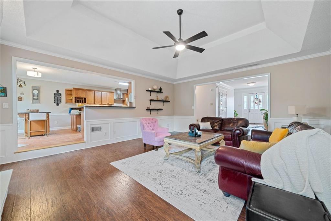
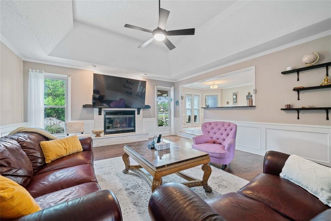
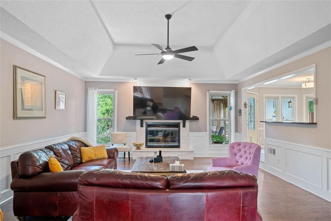
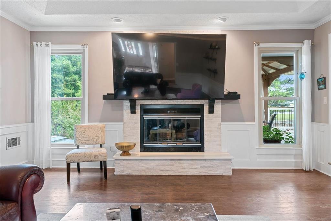
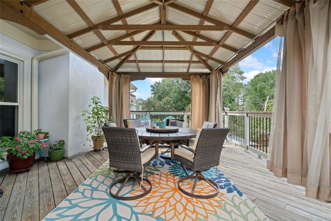
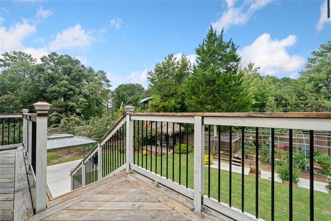
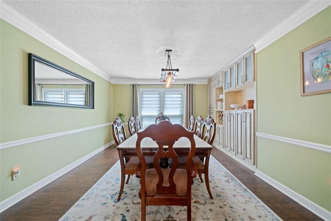
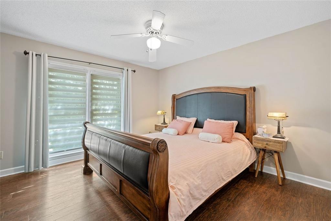
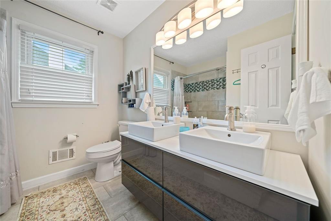
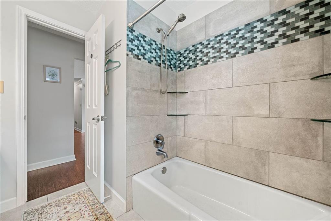
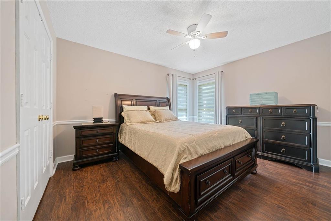
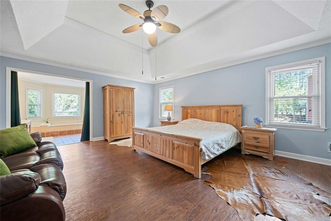
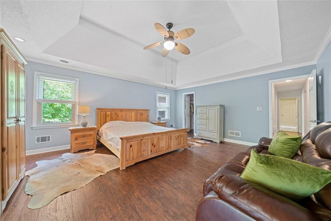
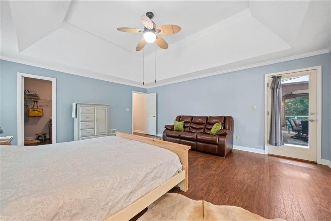
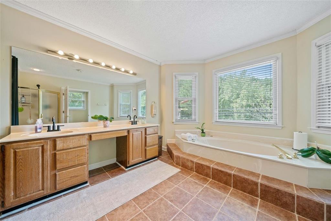
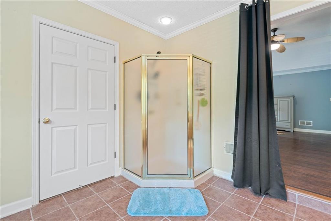
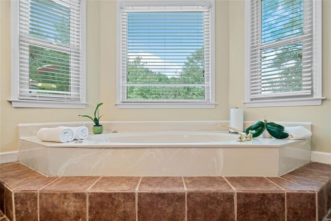
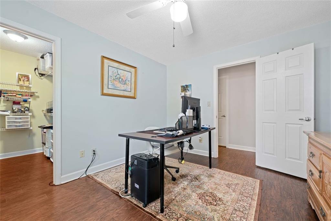
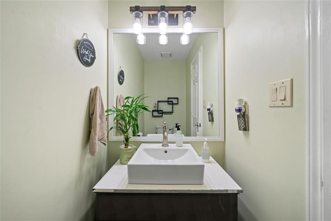
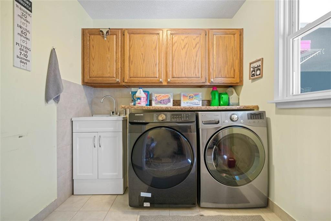
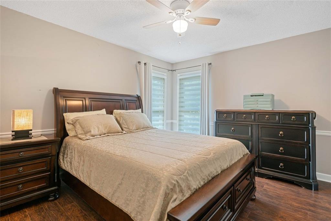
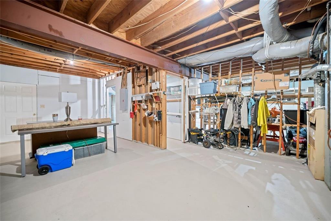
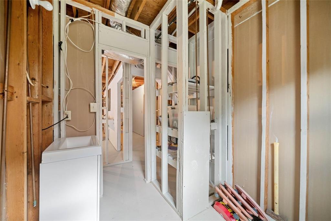
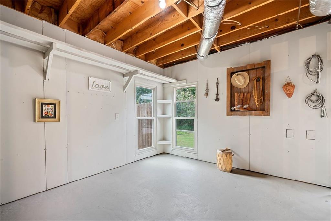
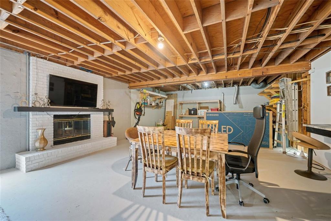
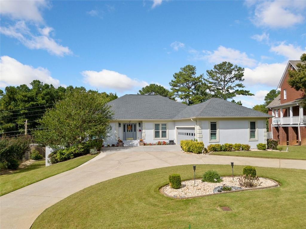
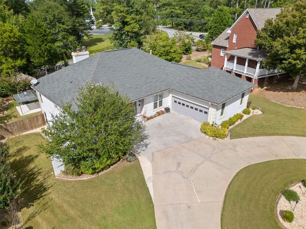
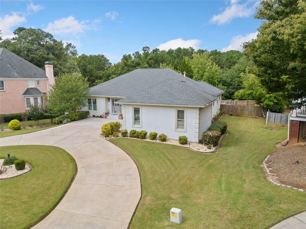
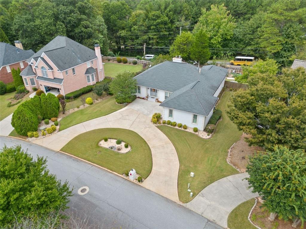
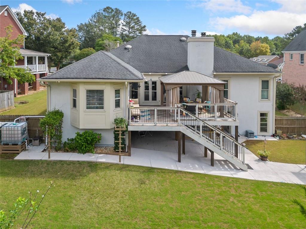
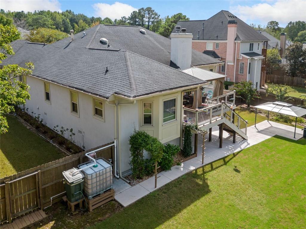
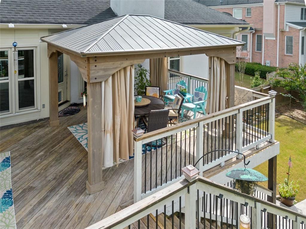
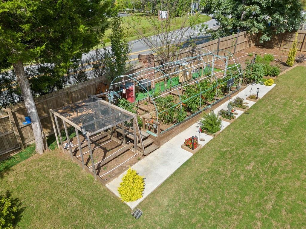
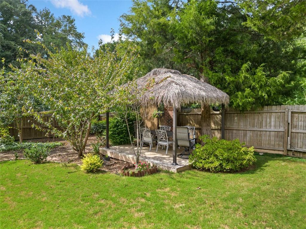
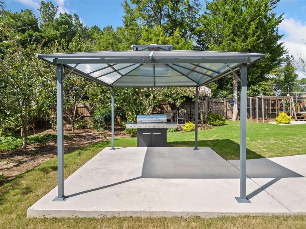
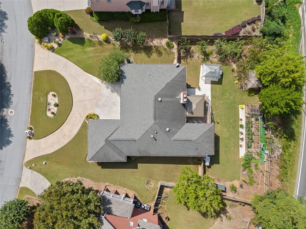
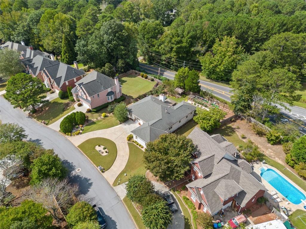
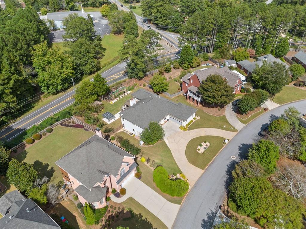
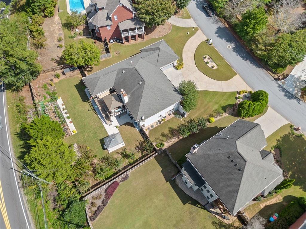
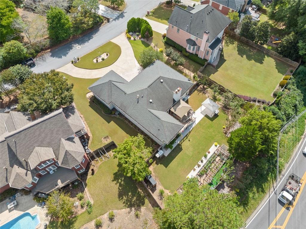
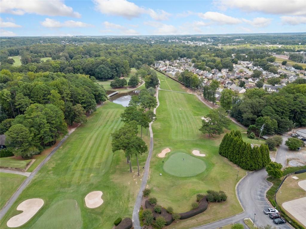
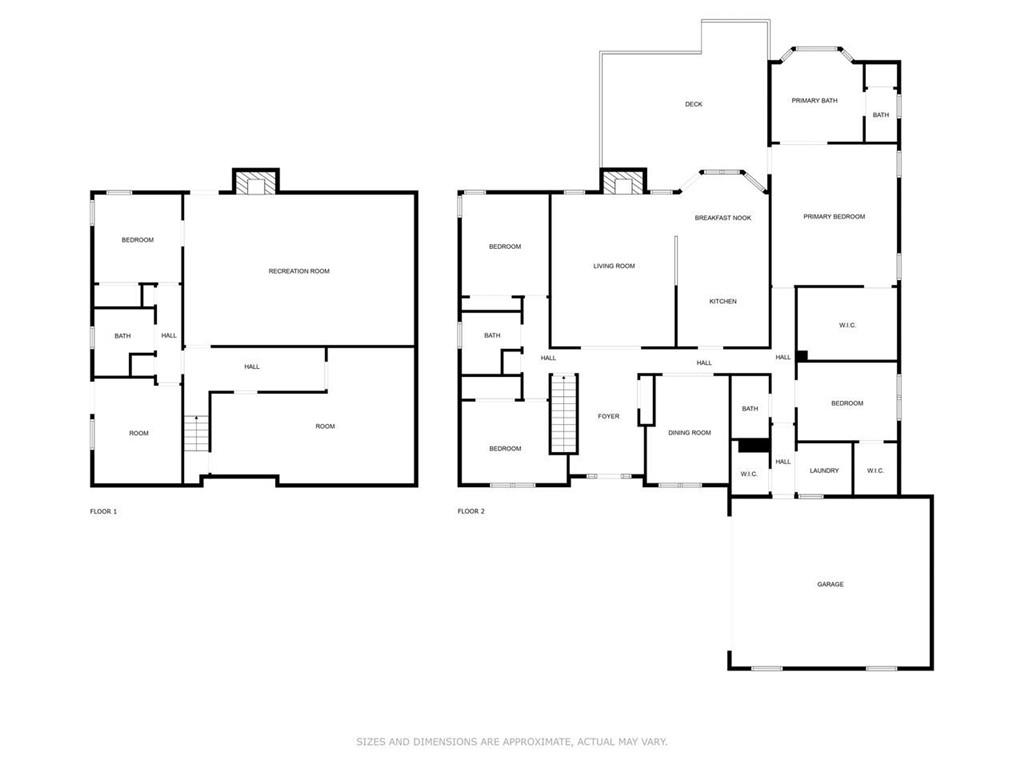
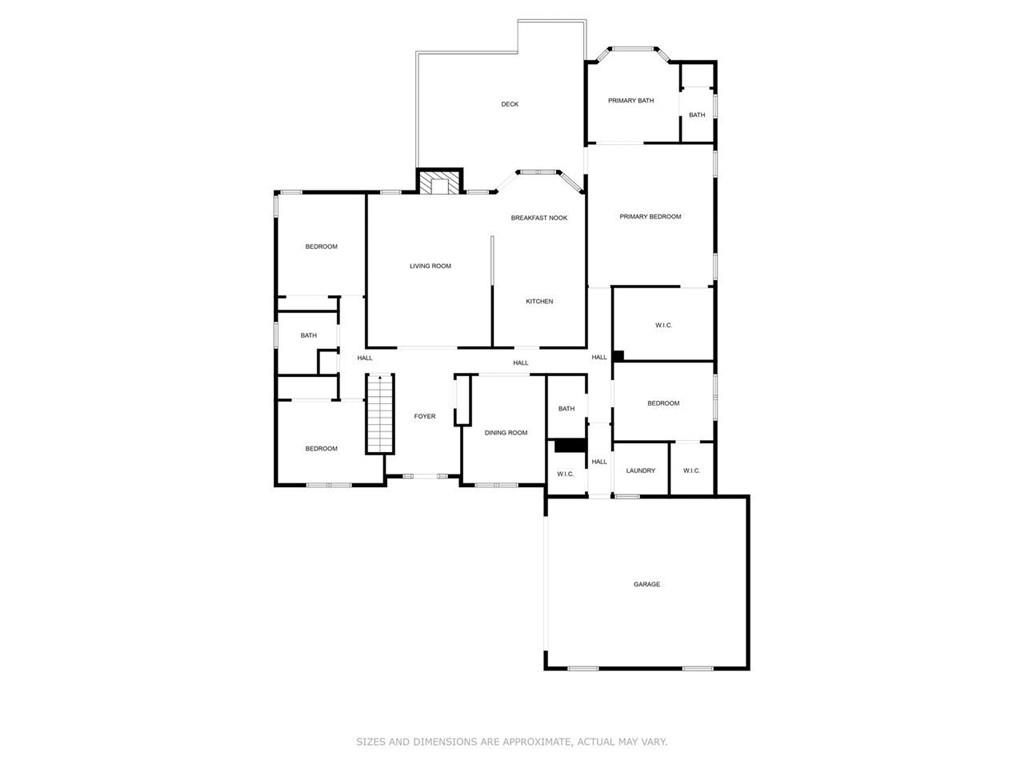
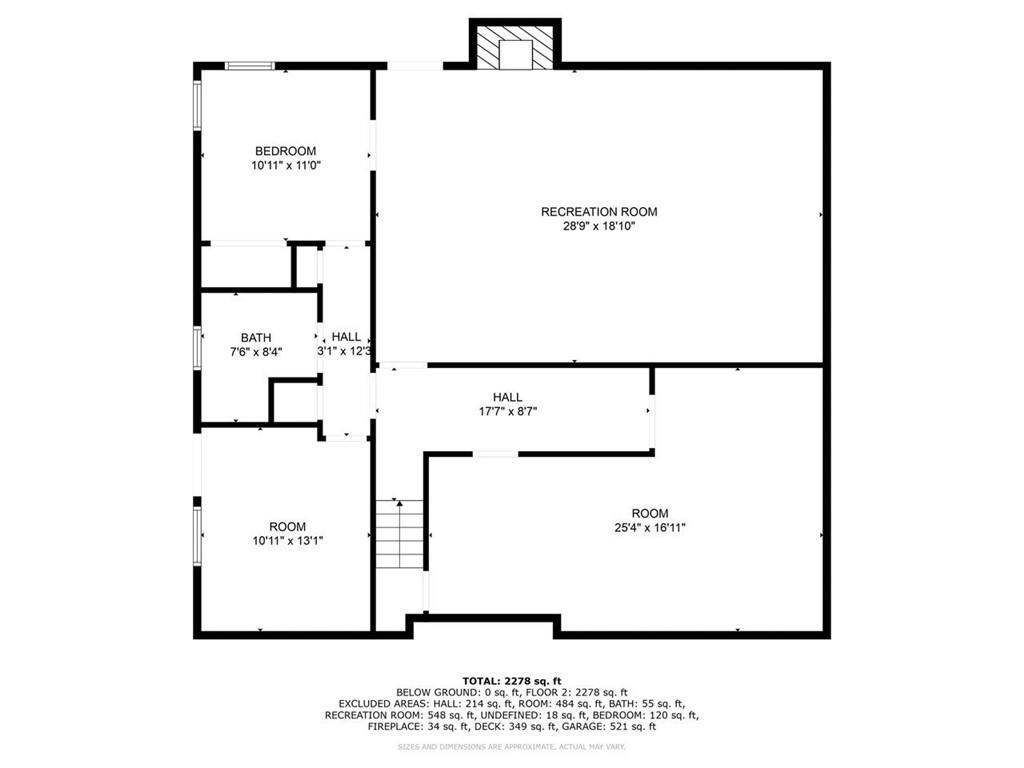
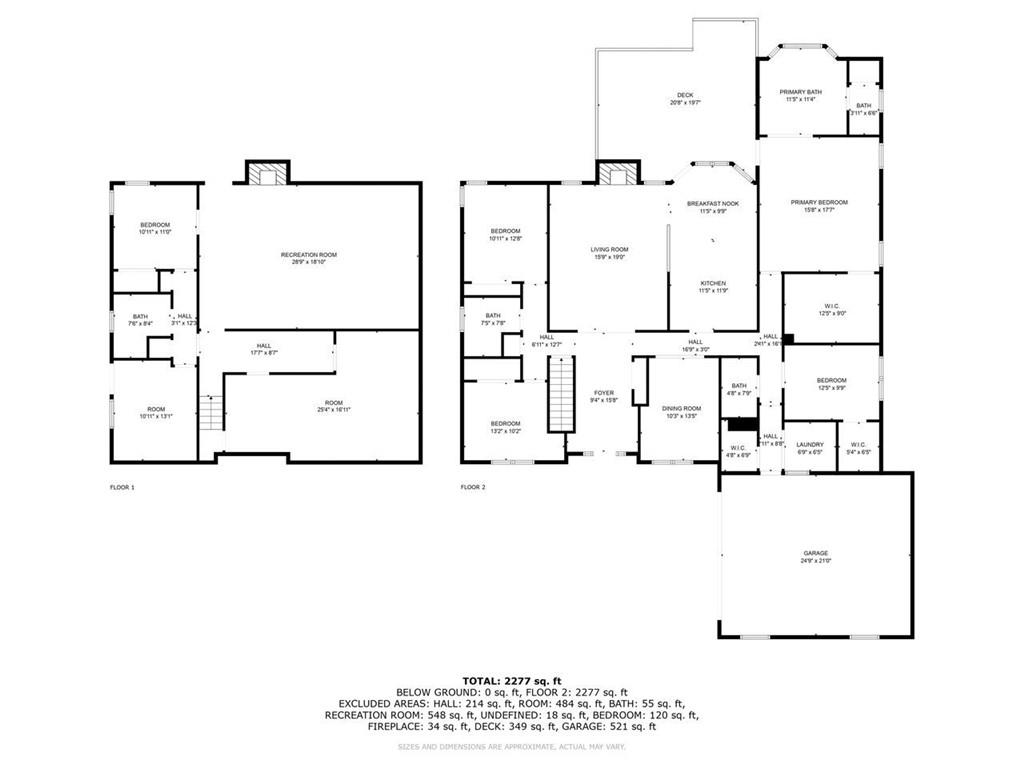
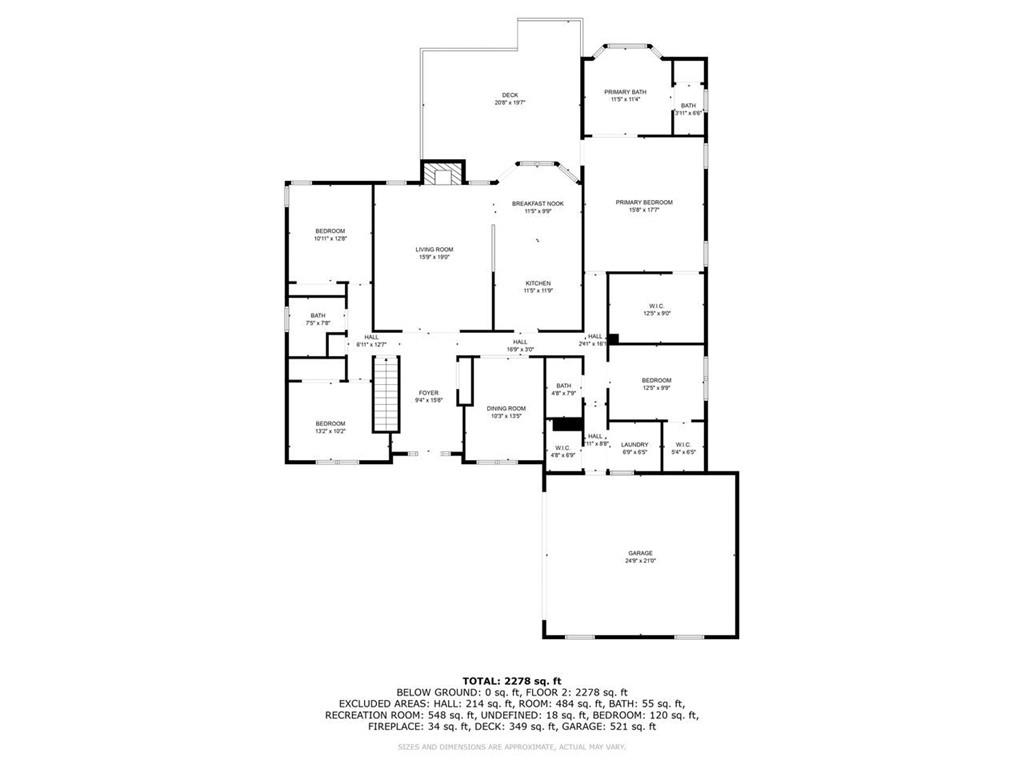
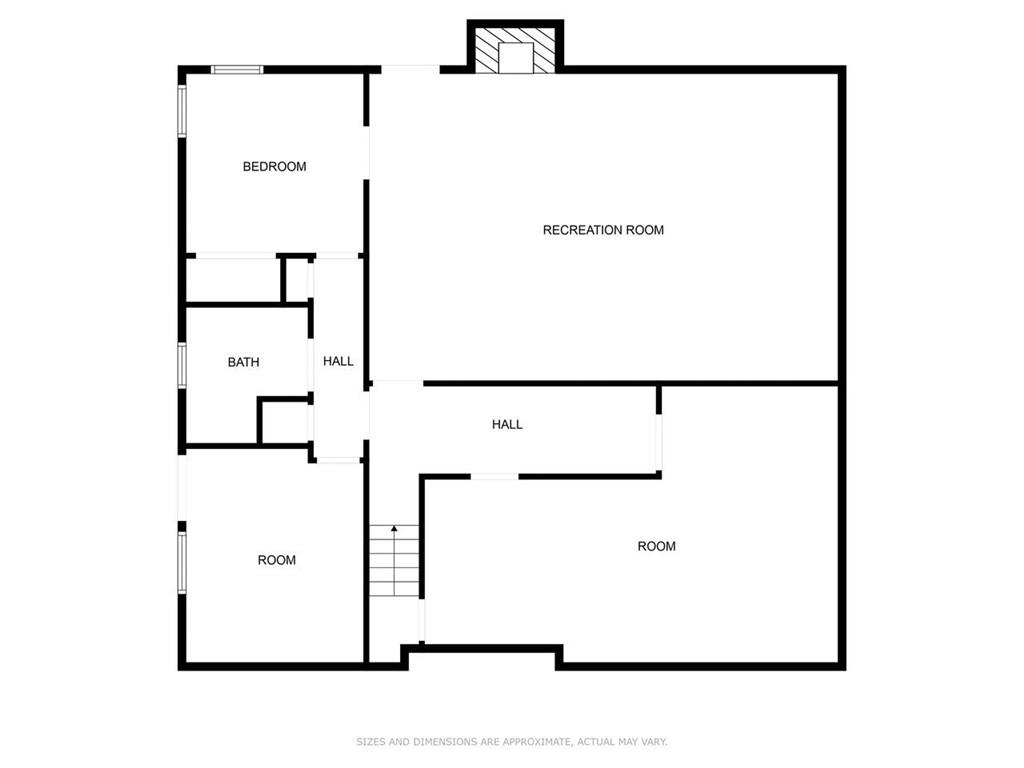
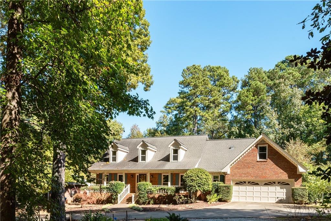
 MLS# 409155965
MLS# 409155965 