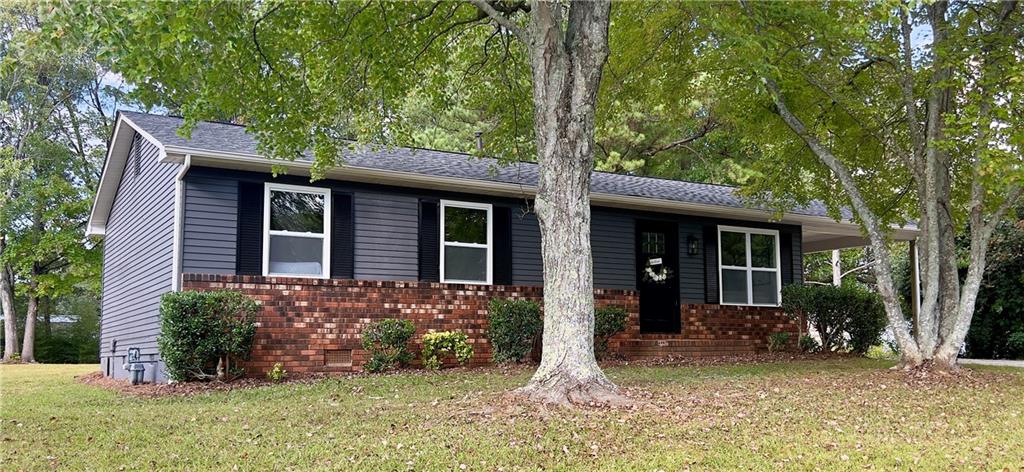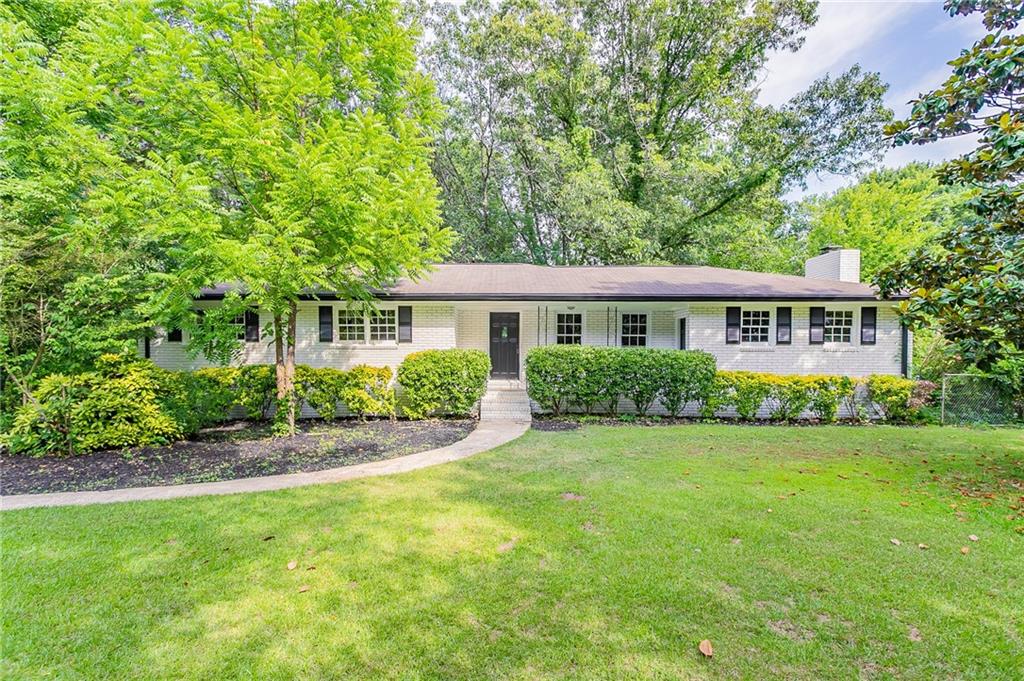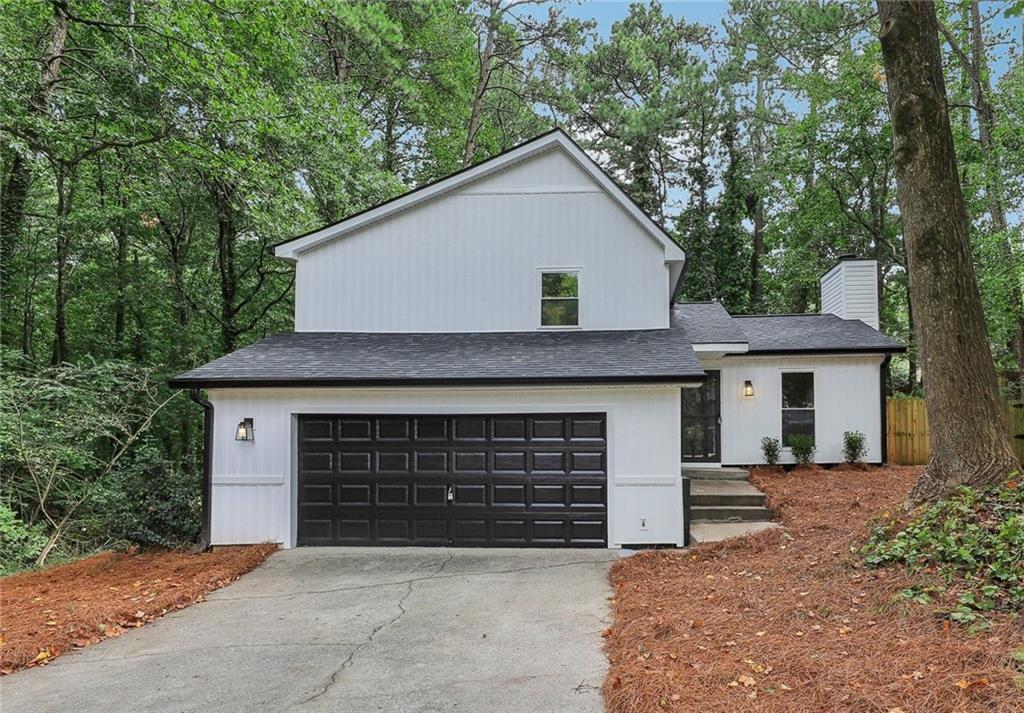4802 Shallow Farm Drive Kennesaw GA 30144, MLS# 408048957
Kennesaw, GA 30144
- 3Beds
- 2Full Baths
- N/AHalf Baths
- N/A SqFt
- 1995Year Built
- 0.19Acres
- MLS# 408048957
- Residential
- Single Family Residence
- Pending
- Approx Time on Market1 month, 3 days
- AreaN/A
- CountyCobb - GA
- Subdivision Shallowford Village
Overview
Discover this beautifully renovated 3-bedroom, 2-bath stepless ranch in the heart of Kennesaw, GA! This charming home features an open-concept layout with updated flooring, fresh paint, new roof, new HVAC and modern fixtures throughout. The spacious living area flows seamlessly into a bright, renovated kitchen boasting stainless steel appliances, granite countertops, and custom cabinetry. Relax in the large master suite with a private en-suite bath, while two additional bedrooms offer plenty of space for family or guests. Outside, enjoy a private, level backyard perfect for entertaining or peaceful relaxation. Conveniently located near top-rated schools, shopping, dining, and parks, this move-in ready home combines comfort, style, and accessibility for easy, single-level living. Dont miss the opportunity to call this Kennesaw gem yours!
Association Fees / Info
Hoa: No
Community Features: None
Bathroom Info
Main Bathroom Level: 2
Total Baths: 2.00
Fullbaths: 2
Room Bedroom Features: Roommate Floor Plan
Bedroom Info
Beds: 3
Building Info
Habitable Residence: No
Business Info
Equipment: None
Exterior Features
Fence: Chain Link, Back Yard
Patio and Porch: Patio
Exterior Features: Private Yard, Rain Gutters
Road Surface Type: Asphalt
Pool Private: No
County: Cobb - GA
Acres: 0.19
Pool Desc: None
Fees / Restrictions
Financial
Original Price: $380,000
Owner Financing: No
Garage / Parking
Parking Features: Garage
Green / Env Info
Green Energy Generation: None
Handicap
Accessibility Features: Central Living Area, Accessible Kitchen
Interior Features
Security Ftr: Smoke Detector(s)
Fireplace Features: Gas Starter, Glass Doors
Levels: One
Appliances: Dishwasher
Laundry Features: In Garage
Interior Features: High Ceilings 10 ft Main, Disappearing Attic Stairs
Flooring: Luxury Vinyl
Spa Features: None
Lot Info
Lot Size Source: Public Records
Lot Features: Back Yard, Level, Landscaped
Lot Size: 128 x 63x131x62
Misc
Property Attached: No
Home Warranty: No
Open House
Other
Other Structures: None
Property Info
Construction Materials: Cement Siding
Year Built: 1,995
Property Condition: Updated/Remodeled
Roof: Shingle
Property Type: Residential Detached
Style: Ranch
Rental Info
Land Lease: No
Room Info
Kitchen Features: Breakfast Bar, Cabinets Other, Stone Counters, View to Family Room
Room Master Bathroom Features: Shower Only
Room Dining Room Features: Open Concept
Special Features
Green Features: None
Special Listing Conditions: None
Special Circumstances: None
Sqft Info
Building Area Total: 1280
Building Area Source: Public Records
Tax Info
Tax Amount Annual: 3311
Tax Year: 2,024
Tax Parcel Letter: 16-0066-0-032-0
Unit Info
Utilities / Hvac
Cool System: Central Air, Ceiling Fan(s)
Electric: 220 Volts
Heating: Central
Utilities: Cable Available, Electricity Available, Natural Gas Available, Sewer Available, Phone Available
Sewer: Public Sewer
Waterfront / Water
Water Body Name: None
Water Source: Public
Waterfront Features: None
Directions
GPS FriendlyListing Provided courtesy of Atlanta Communities
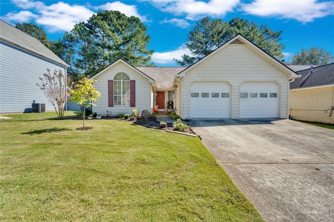
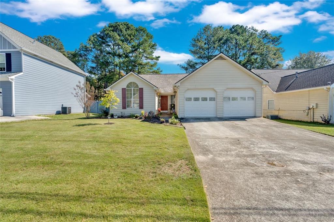
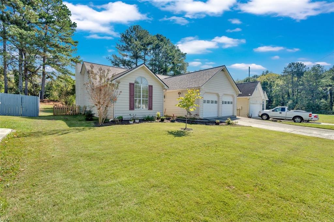
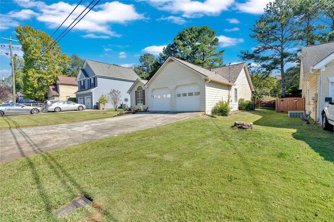
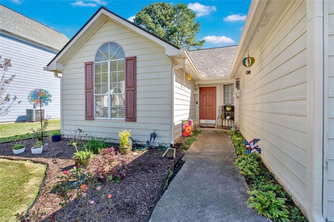
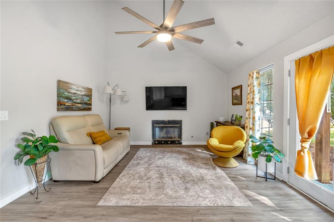
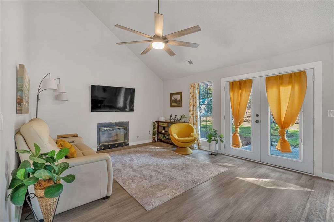
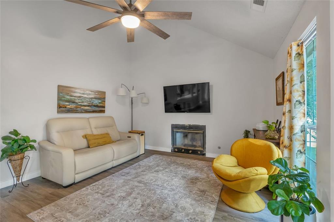
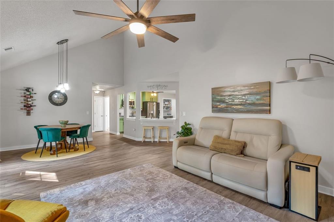
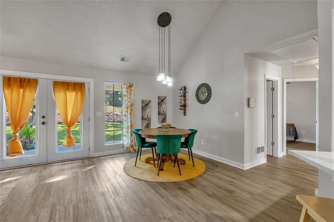
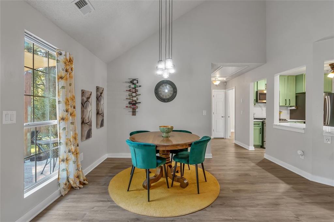
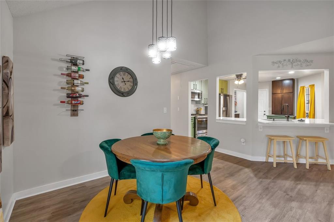
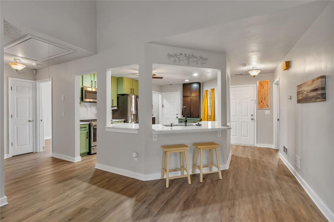
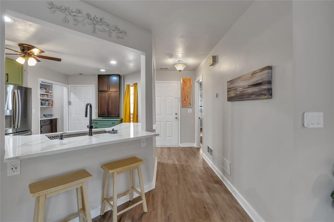
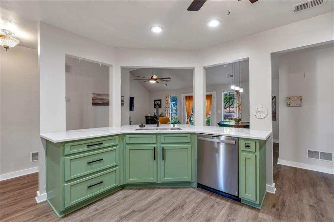
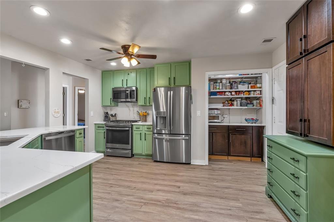
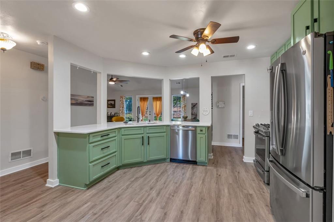
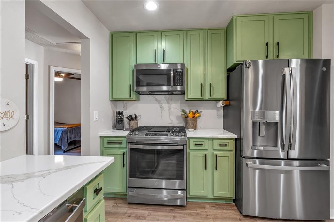
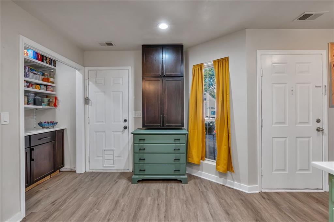
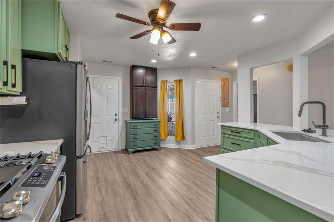
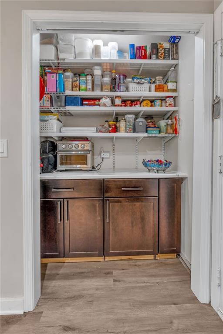
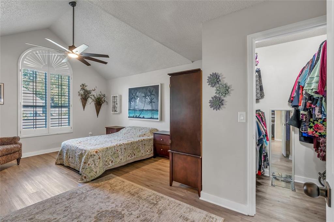
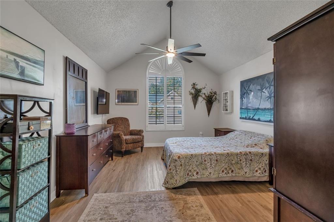
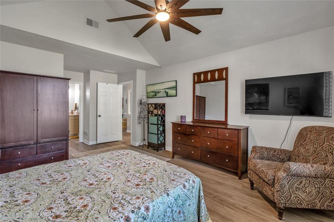
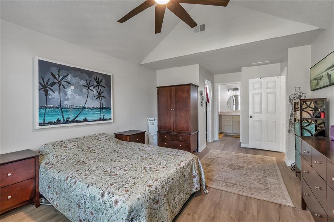
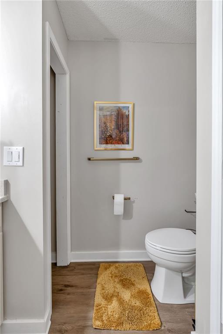
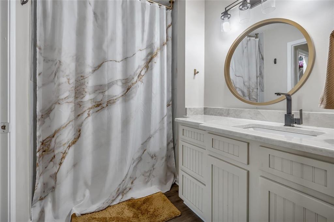
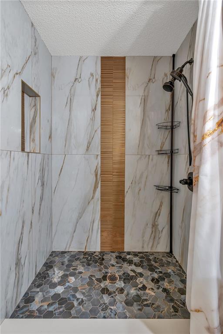
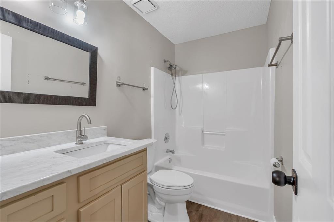
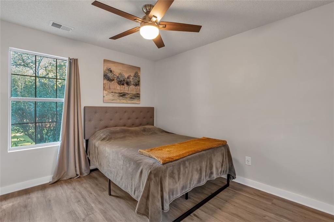
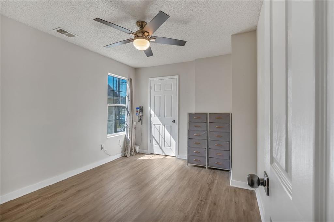
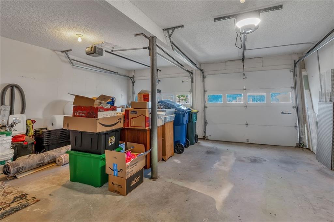
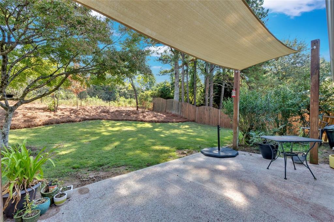
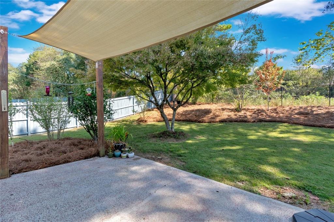
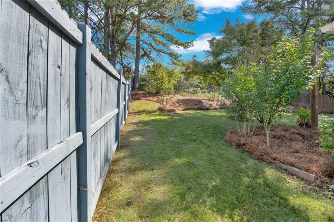
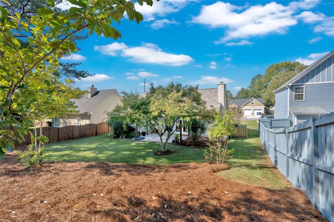
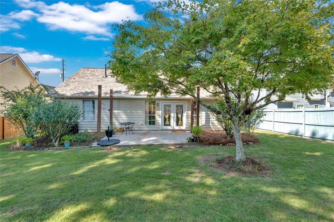
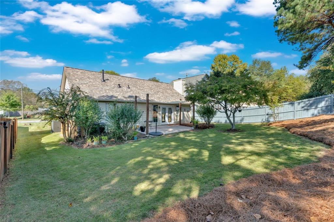
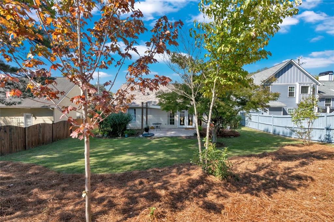
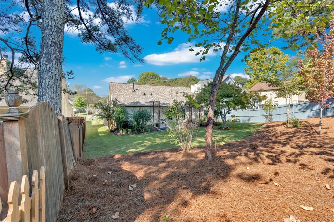
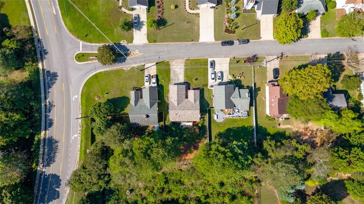
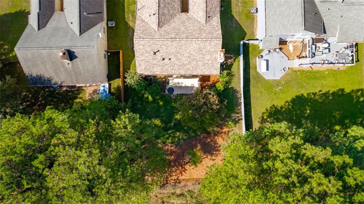
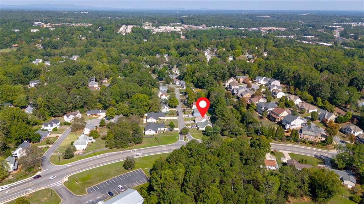
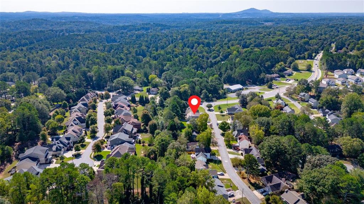
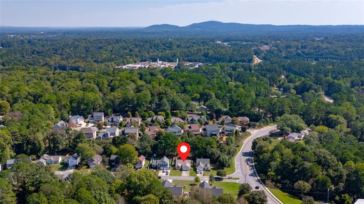
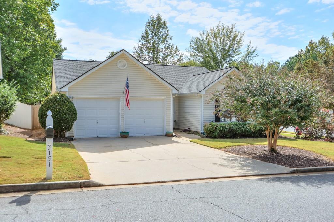
 MLS# 408179567
MLS# 408179567 