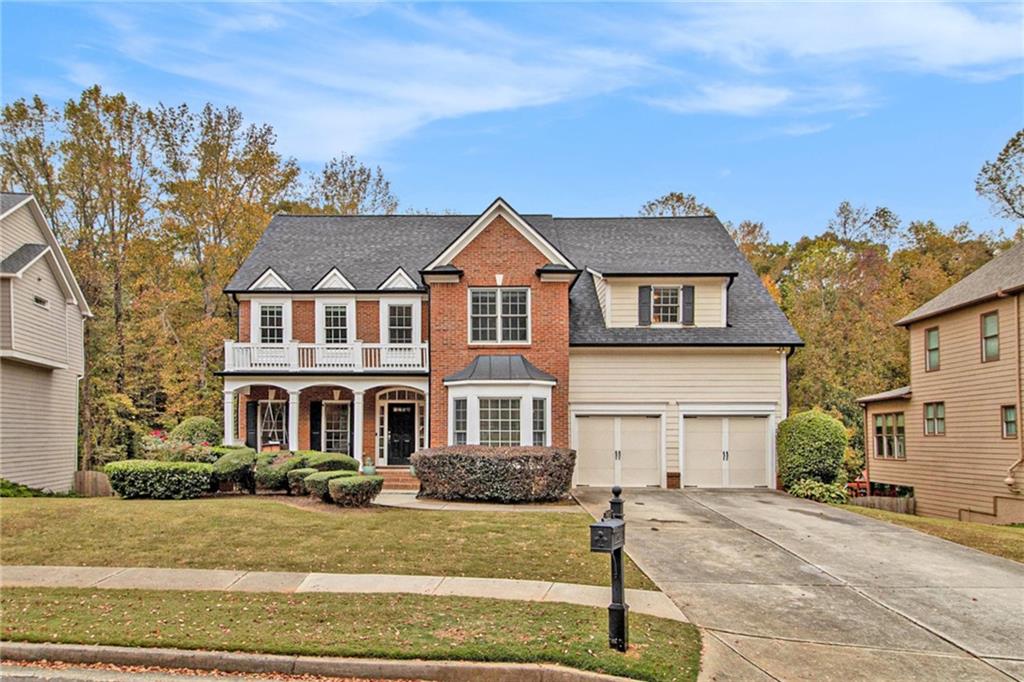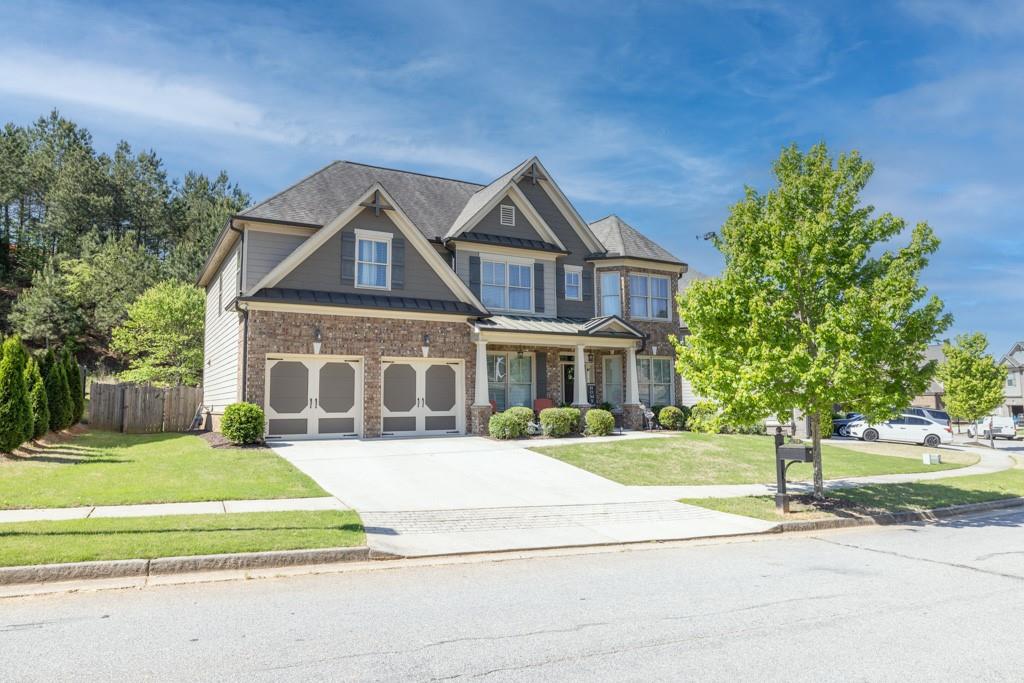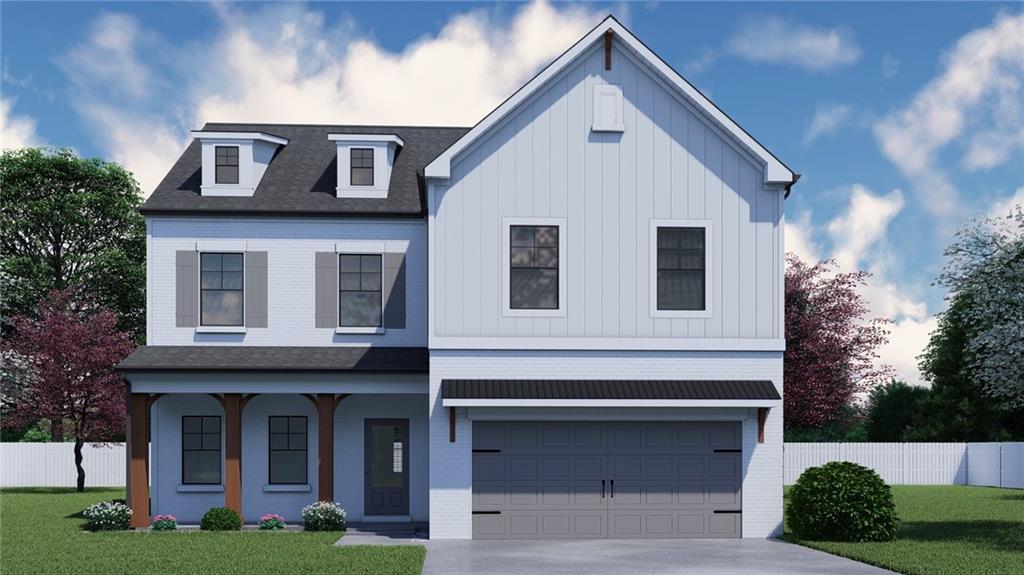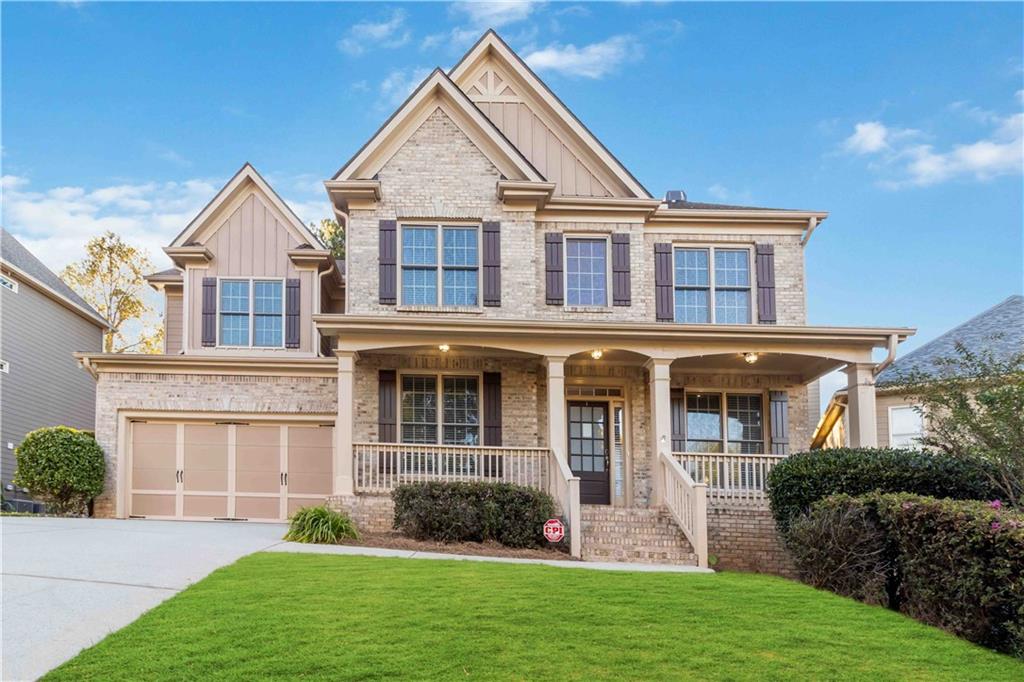4806 Trilogy Park Trail Hoschton GA 30547, MLS# 392300098
Hoschton, GA 30547
- 5Beds
- 3Full Baths
- N/AHalf Baths
- N/A SqFt
- 2006Year Built
- 0.29Acres
- MLS# 392300098
- Residential
- Single Family Residence
- Active
- Approx Time on Market4 months, 3 days
- AreaN/A
- CountyGwinnett - GA
- Subdivision Trilogy Park
Overview
Welcome home! This home has seen significant updates, including a NEW roof in 2022, refinished wood floors, a freshly stained privacy fence, and NEW carpet in the family room in June 2024. The bay windows offer plenty of light and a tranquil view of the outdoors in both the formal dining room and kitchen nook, while the elegant family room features beautiful bowed windows, built-in cabinetry, and a beautiful coffered ceiling. The upstairs great room offers stunning views of the wooded backyard. The main level includes a convenient guest bedroom with a full bath, and the second floor offers four spacious bedrooms and two baths. The large, wooded backyard is fenced and features a charming pergola, perfect for outdoor relaxation or your next outdoor gathering. Situated in Trilogy Park, a family-friendly neighborhood with amenities such as swim, tennis, and pickleball courts, and three playgrounds, this home is also within the sought-after Mill Creek School District. Enjoy the serenity of a private wooded lot with the added comfort of a welcoming community. The city of Hoschton offers the best of small-town living with the convenience of access to Metro Atlanta for the big city amenities!
Association Fees / Info
Hoa: Yes
Hoa Fees Frequency: Annually
Hoa Fees: 950
Community Features: Homeowners Assoc, Meeting Room, Near Schools, Park, Pickleball, Playground, Pool, Sidewalks, Street Lights, Tennis Court(s)
Association Fee Includes: Maintenance Grounds, Swim, Tennis
Bathroom Info
Main Bathroom Level: 1
Total Baths: 3.00
Fullbaths: 3
Room Bedroom Features: Oversized Master, Roommate Floor Plan
Bedroom Info
Beds: 5
Building Info
Habitable Residence: No
Business Info
Equipment: None
Exterior Features
Fence: Fenced, Privacy, Wood
Patio and Porch: Front Porch, Patio
Exterior Features: Private Yard, Rain Gutters, Storage
Road Surface Type: Paved
Pool Private: No
County: Gwinnett - GA
Acres: 0.29
Pool Desc: None
Fees / Restrictions
Financial
Original Price: $575,000
Owner Financing: No
Garage / Parking
Parking Features: Driveway, Garage, Garage Faces Front, Level Driveway
Green / Env Info
Green Energy Generation: None
Handicap
Accessibility Features: None
Interior Features
Security Ftr: None
Fireplace Features: Brick, Family Room, Gas Starter
Levels: Two
Appliances: Dishwasher, Disposal, ENERGY STAR Qualified Appliances, Gas Cooktop, Gas Oven, Gas Water Heater, Microwave, Range Hood, Refrigerator
Laundry Features: In Hall, Laundry Room, Upper Level
Interior Features: Bookcases, Coffered Ceiling(s), Crown Molding, Disappearing Attic Stairs, Entrance Foyer 2 Story, High Ceilings 10 ft Main, High Speed Internet, Walk-In Closet(s)
Flooring: Carpet, Hardwood
Spa Features: None
Lot Info
Lot Size Source: Owner
Lot Features: Back Yard, Front Yard, Landscaped, Level, Wooded
Misc
Property Attached: No
Home Warranty: No
Open House
Other
Other Structures: Pergola
Property Info
Construction Materials: Brick, Brick Front, Fiber Cement
Year Built: 2,006
Property Condition: Resale
Roof: Composition
Property Type: Residential Detached
Style: Traditional
Rental Info
Land Lease: No
Room Info
Kitchen Features: Breakfast Room, Cabinets Stain, Eat-in Kitchen, Kitchen Island, Pantry, Pantry Walk-In, Stone Counters, View to Family Room
Room Master Bathroom Features: Separate His/Hers,Separate Tub/Shower,Vaulted Ceil
Room Dining Room Features: Seats 12+,Separate Dining Room
Special Features
Green Features: HVAC, Insulation, Lighting, Thermostat, Water Heater, Windows
Special Listing Conditions: None
Special Circumstances: Sold As/Is
Sqft Info
Building Area Total: 2954
Building Area Source: Owner
Tax Info
Tax Amount Annual: 5558
Tax Year: 2,023
Tax Parcel Letter: R3004-497
Unit Info
Utilities / Hvac
Cool System: Ceiling Fan(s), Central Air, Zoned
Electric: 110 Volts, 220 Volts in Laundry
Heating: Central, Forced Air
Utilities: Cable Available, Electricity Available, Natural Gas Available, Phone Available, Sewer Available, Underground Utilities, Water Available
Sewer: Public Sewer
Waterfront / Water
Water Body Name: None
Water Source: Public
Waterfront Features: None
Directions
I-85 N exit 120, right on Hamilton Mill Rd, left on GA-124 N, left on Country Wood Dr, left on Trilogy Park Trl NEListing Provided courtesy of Duffy Realty Of Atlanta
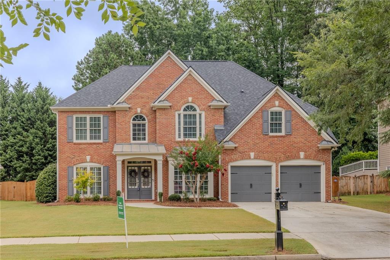
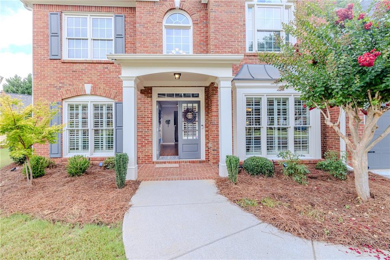
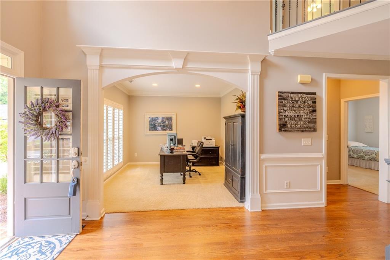
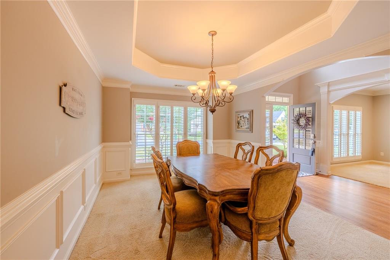
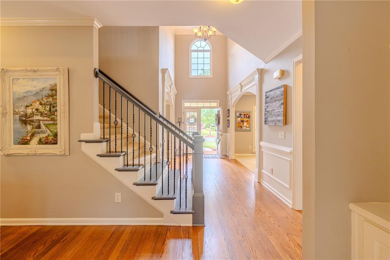
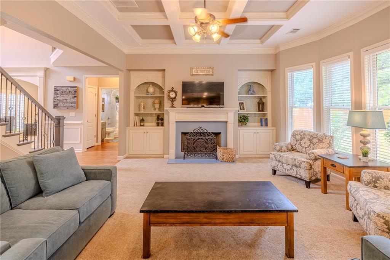
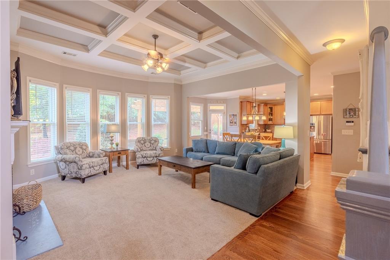
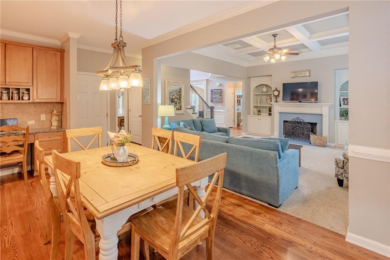
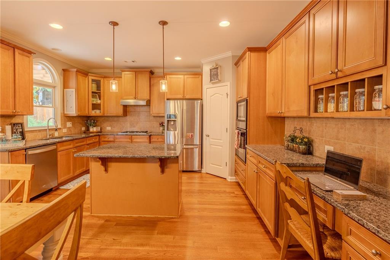
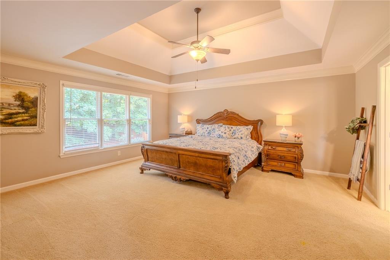
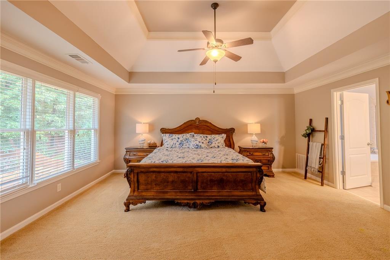
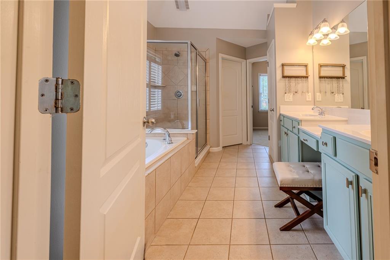
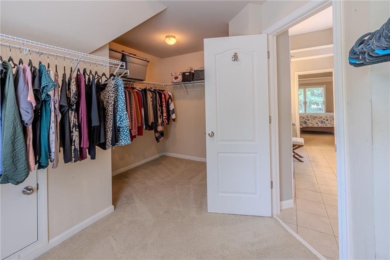
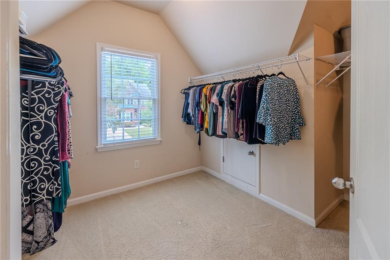
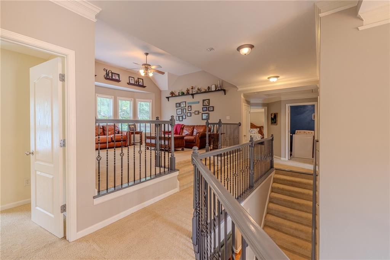
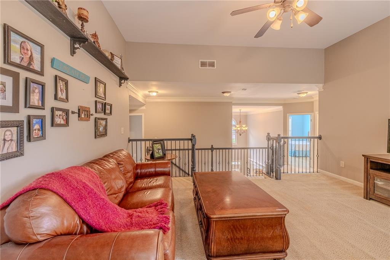
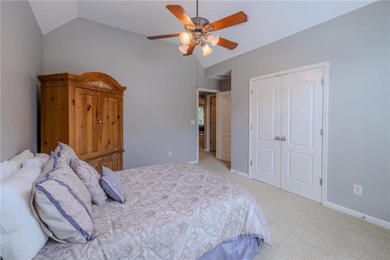
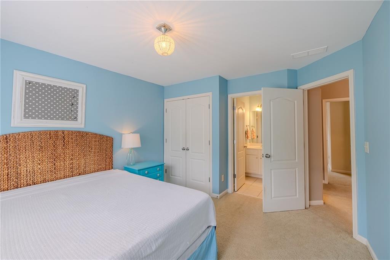
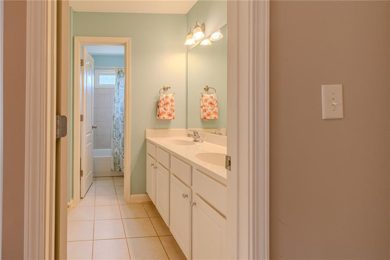
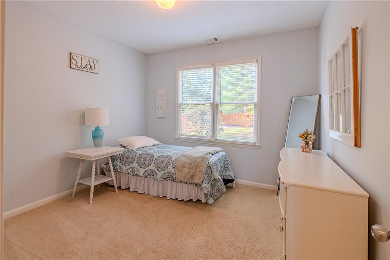
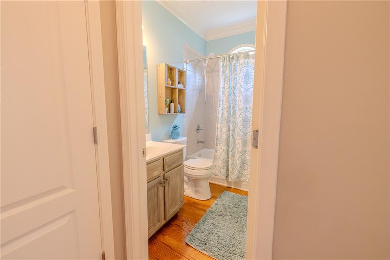
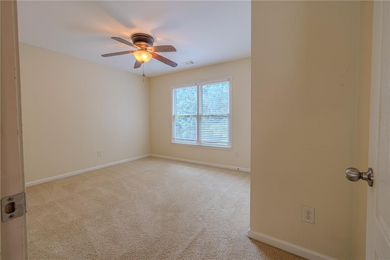
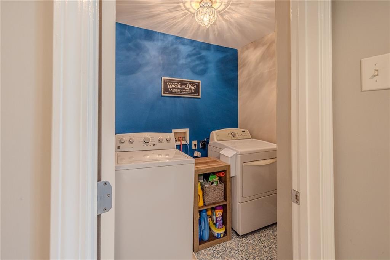
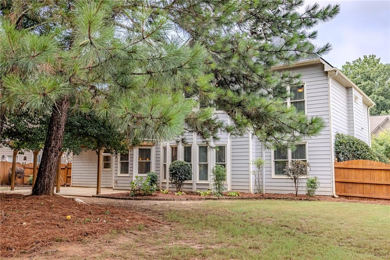
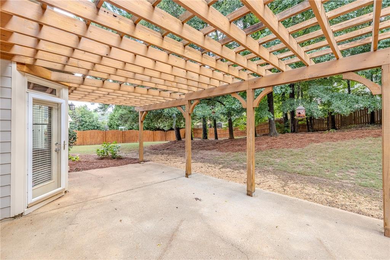
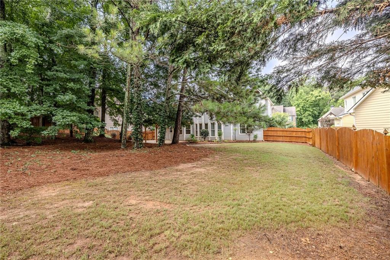
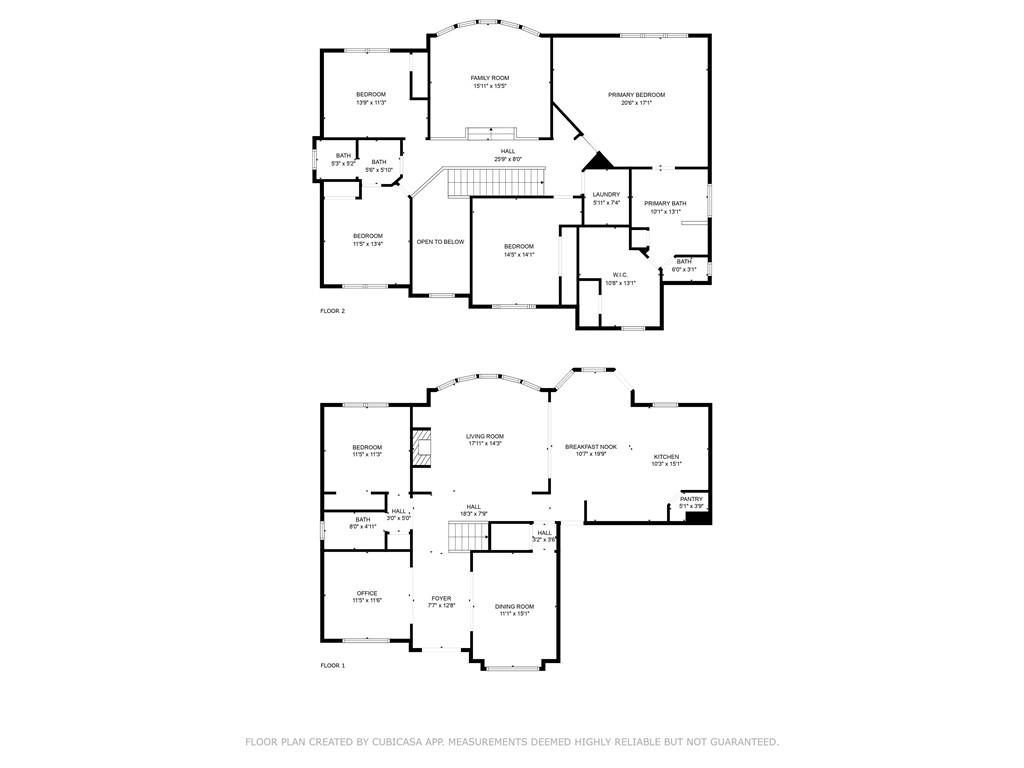
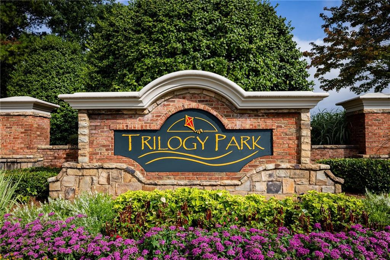
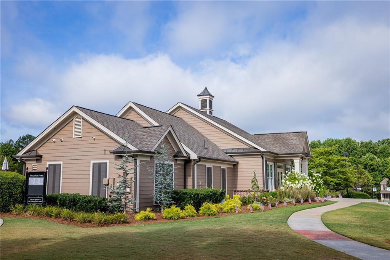
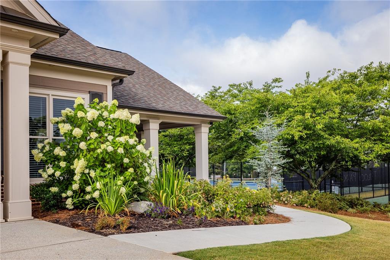
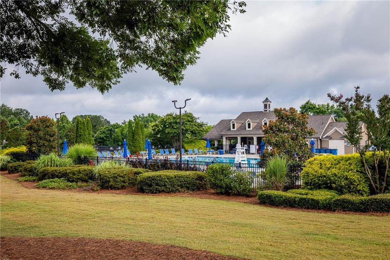
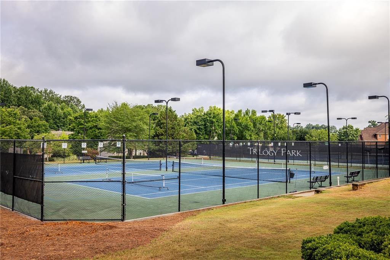
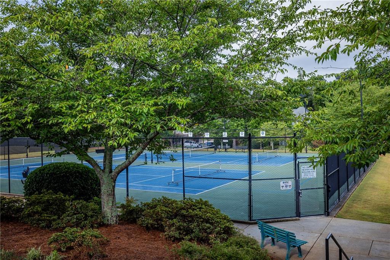
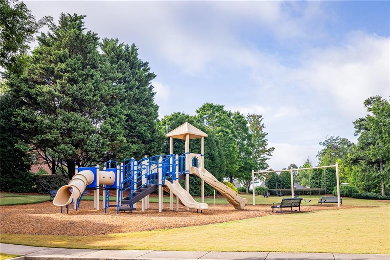
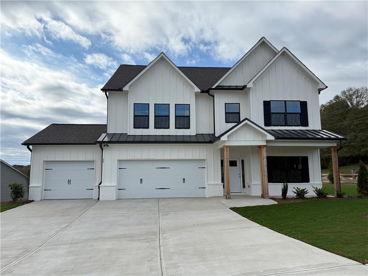
 MLS# 411121578
MLS# 411121578 