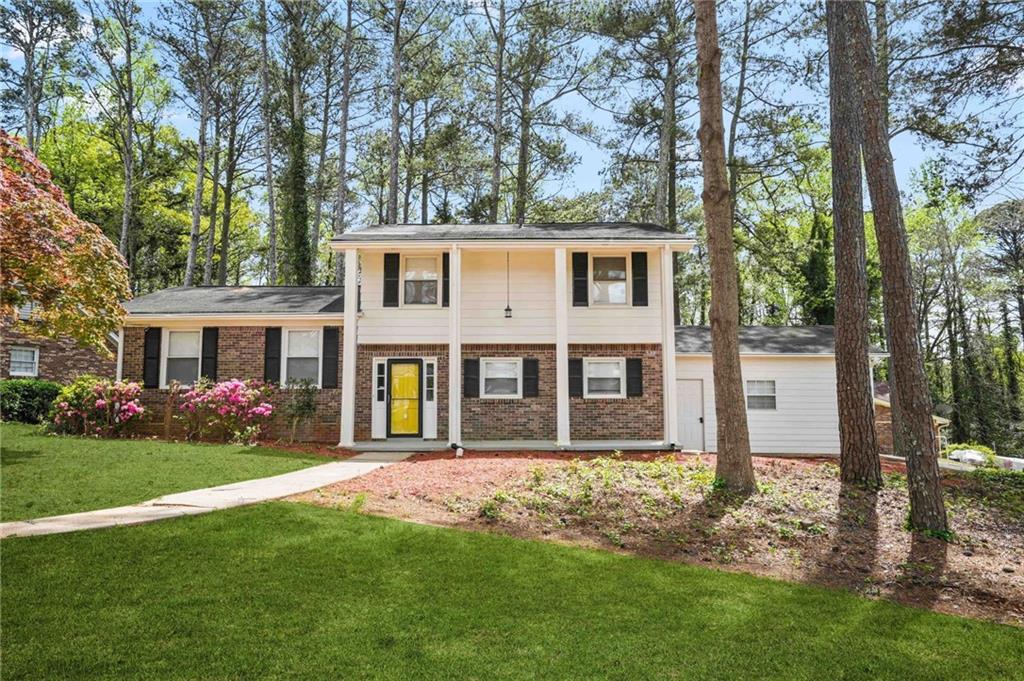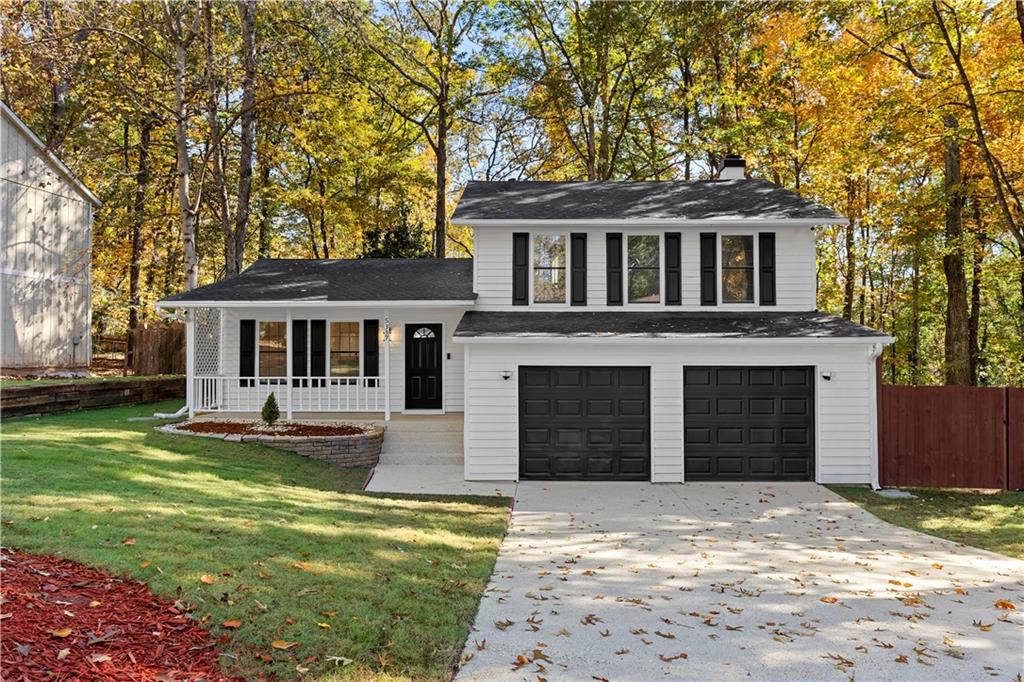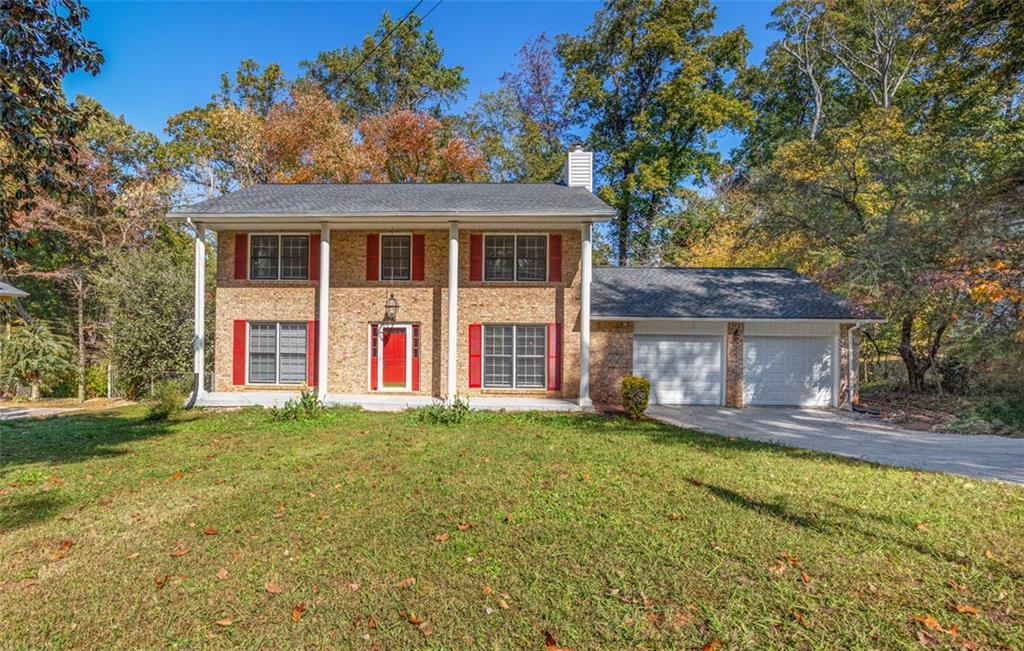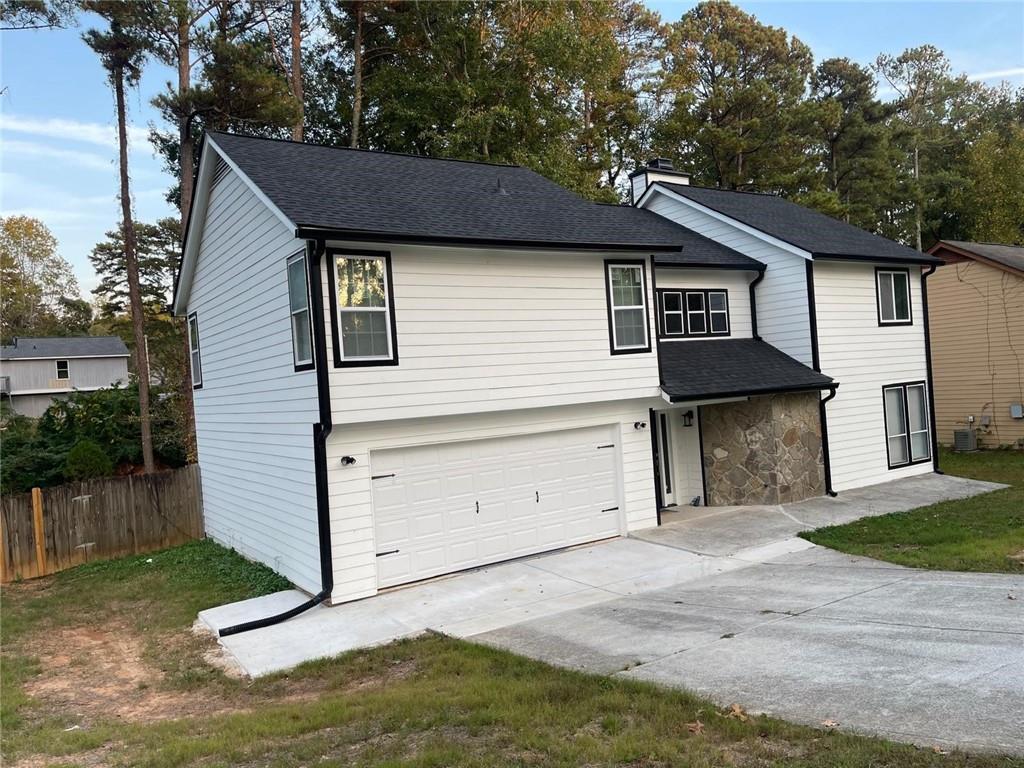4807 Kenilworth Drive Stone Mountain GA 30083, MLS# 389309083
Stone Mountain, GA 30083
- 3Beds
- 2Full Baths
- N/AHalf Baths
- N/A SqFt
- 1956Year Built
- 0.50Acres
- MLS# 389309083
- Residential
- Single Family Residence
- Active
- Approx Time on Market4 months, 27 days
- AreaN/A
- CountyDekalb - GA
- Subdivision Kenilworth Estates
Overview
Best Deal around! Tranquil Oasis feel in this Sweet Private Lake Community-Vacation not needed- Staycation location! White sand beach with covered pavilion and floating dock - ready for you to dive in and take a swim or just relax and go fishing! Low light pollution makes for ""firefly"" fireworks in the trees and a great location for star gazing in a park like environment. Seeking a home just minutes from the city with a Zen natured filled environment - this one is it! HOA fees $200 Year! Mid-Century Modern Styled Brick Ranch with amazing established landscaping and perfectly maintained yard. Eat in kitchen with keeping room with fireplace, Family room and Formal Dining! Three fireplaces, two on main and one in Full partially finished daylight basement with high ceilings. Oak floors, new windows, updated electrical and so much more! Secondary lot for sale-4801 Kenilworth Dr- See private remarks, would prefer to sell together.
Association Fees / Info
Hoa: Yes
Hoa Fees Frequency: Annually
Hoa Fees: 200
Community Features: Barbecue, Beach Access, Community Dock, Fishing
Bathroom Info
Main Bathroom Level: 2
Total Baths: 2.00
Fullbaths: 2
Room Bedroom Features: Master on Main
Bedroom Info
Beds: 3
Building Info
Habitable Residence: Yes
Business Info
Equipment: None
Exterior Features
Fence: None
Patio and Porch: Deck
Exterior Features: Private Yard, Rain Gutters
Road Surface Type: Asphalt
Pool Private: No
County: Dekalb - GA
Acres: 0.50
Pool Desc: None
Fees / Restrictions
Financial
Original Price: $369,900
Owner Financing: Yes
Garage / Parking
Parking Features: Attached, Carport, Kitchen Level, Level Driveway, Parking Pad
Green / Env Info
Green Energy Generation: None
Handicap
Accessibility Features: None
Interior Features
Security Ftr: Closed Circuit Camera(s), Fire Alarm, Security System Leased, Smoke Detector(s)
Fireplace Features: Basement, Brick, Great Room, Keeping Room, Masonry
Levels: One
Appliances: Dishwasher, Dryer, Gas Cooktop, Gas Water Heater, Range Hood, Refrigerator, Washer
Laundry Features: Electric Dryer Hookup, Gas Dryer Hookup, In Bathroom
Interior Features: Entrance Foyer
Flooring: Ceramic Tile, Hardwood, Laminate
Spa Features: None
Lot Info
Lot Size Source: Public Records
Lot Features: Back Yard, Front Yard, Landscaped, Level, Private
Lot Size: 209 x 100
Misc
Property Attached: No
Home Warranty: Yes
Open House
Other
Other Structures: None
Property Info
Construction Materials: Brick 4 Sides, Brick Veneer
Year Built: 1,956
Property Condition: Resale
Roof: Composition
Property Type: Residential Detached
Style: Ranch
Rental Info
Land Lease: Yes
Room Info
Kitchen Features: Breakfast Bar, Breakfast Room, Cabinets Stain, Eat-in Kitchen, Laminate Counters
Room Master Bathroom Features: Shower Only
Room Dining Room Features: Separate Dining Room
Special Features
Green Features: Windows
Special Listing Conditions: None
Special Circumstances: None
Sqft Info
Building Area Total: 2979
Building Area Source: Public Records
Tax Info
Tax Amount Annual: 912
Tax Year: 2,023
Tax Parcel Letter: 18-039-03-023
Unit Info
Utilities / Hvac
Cool System: Ceiling Fan(s), Central Air
Electric: 110 Volts
Heating: Central, Natural Gas
Utilities: Cable Available, Electricity Available, Natural Gas Available, Phone Available, Sewer Available, Water Available
Sewer: Public Sewer
Waterfront / Water
Water Body Name: None
Water Source: Public
Waterfront Features: None
Directions
From 78 head East, Exit Mountain Industrial, head south to North Hairston, cross Memorial Dr, Left at 2nd redlight on Kenilworth Dr. House and lot on right.Listing Provided courtesy of Re/max Metro Atlanta
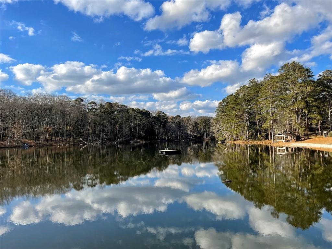
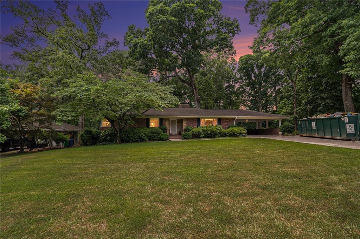
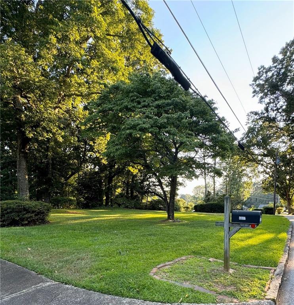
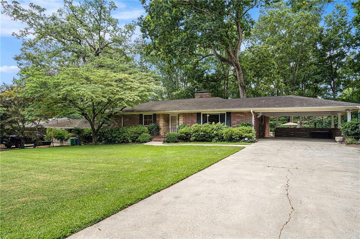
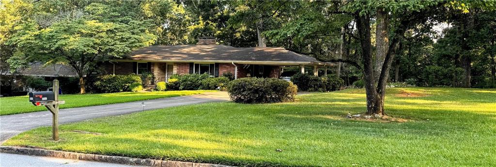
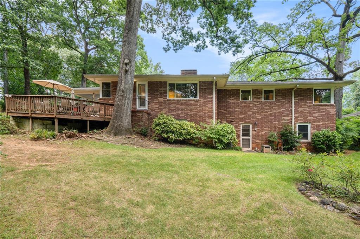


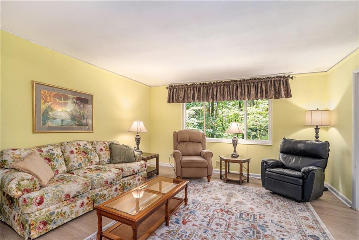
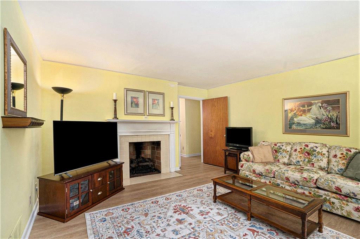
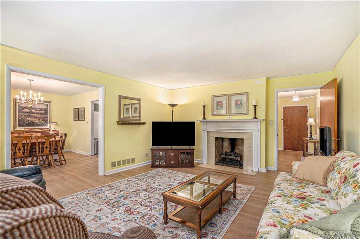
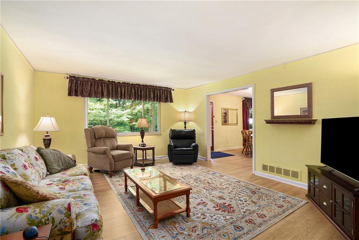
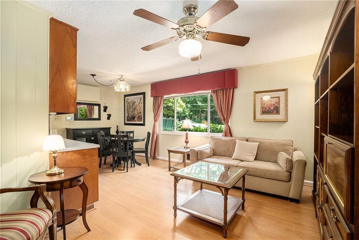
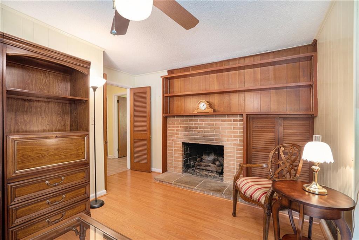
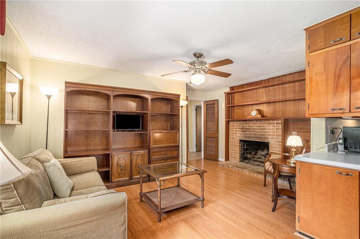
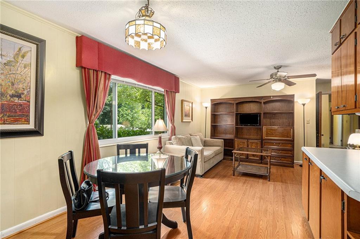
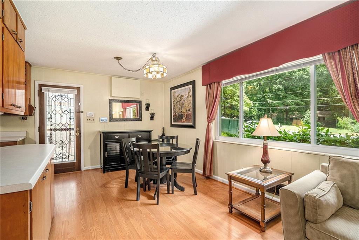
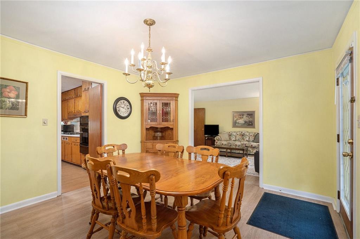
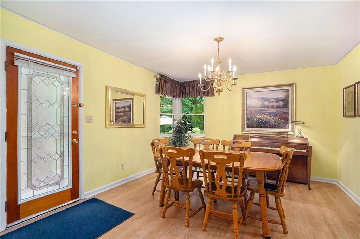
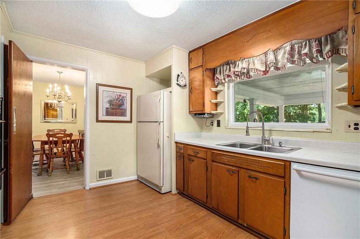
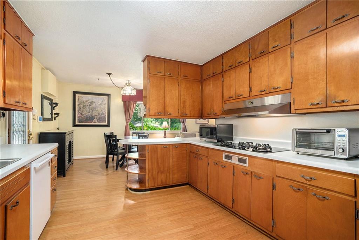
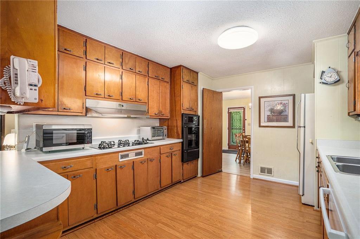
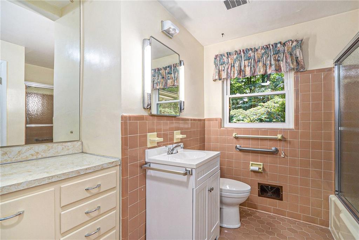
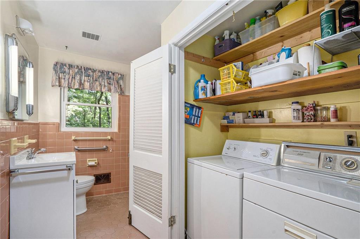
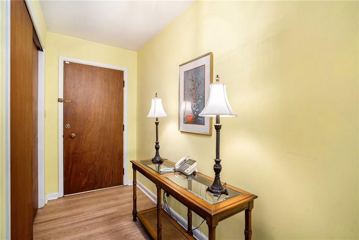
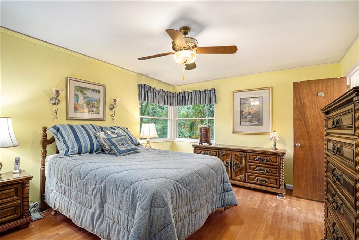
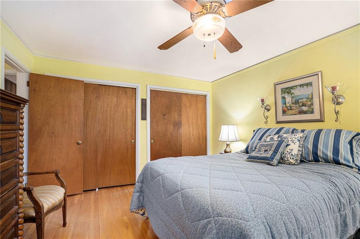
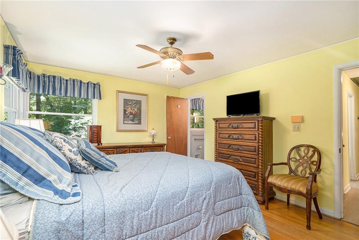
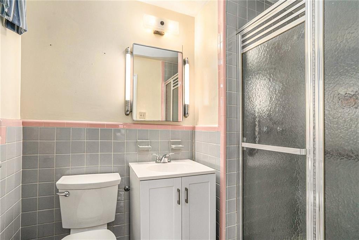
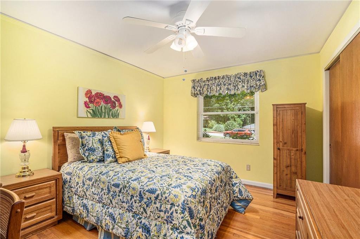

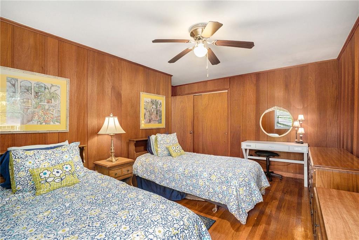
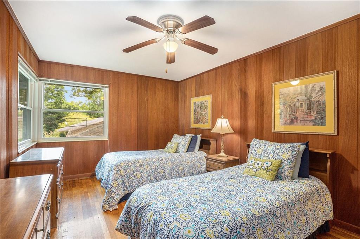
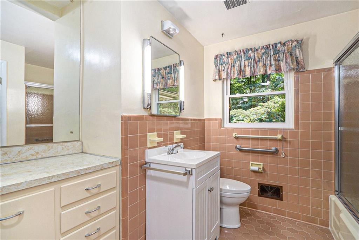
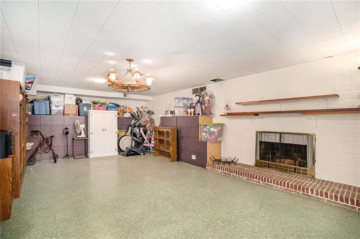
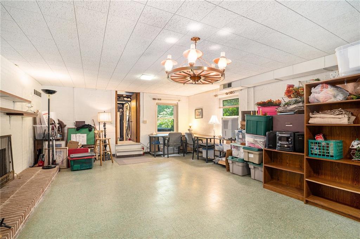
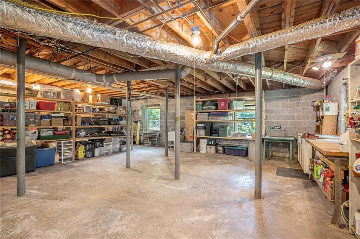
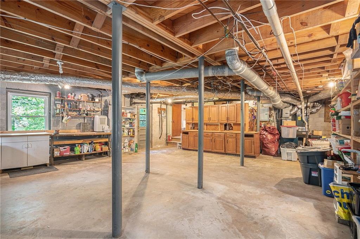
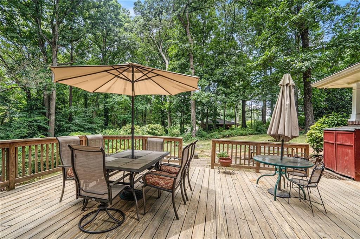
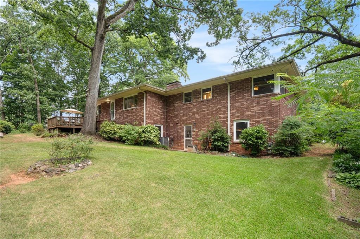
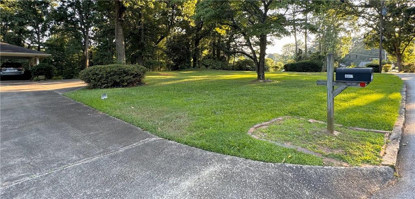
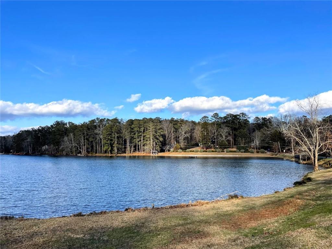
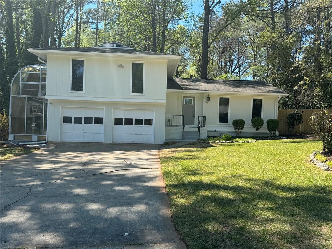
 MLS# 7368622
MLS# 7368622 