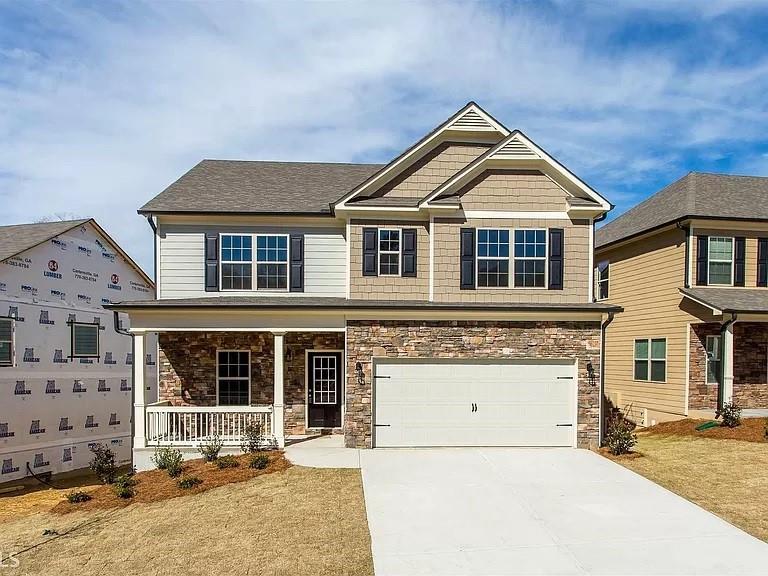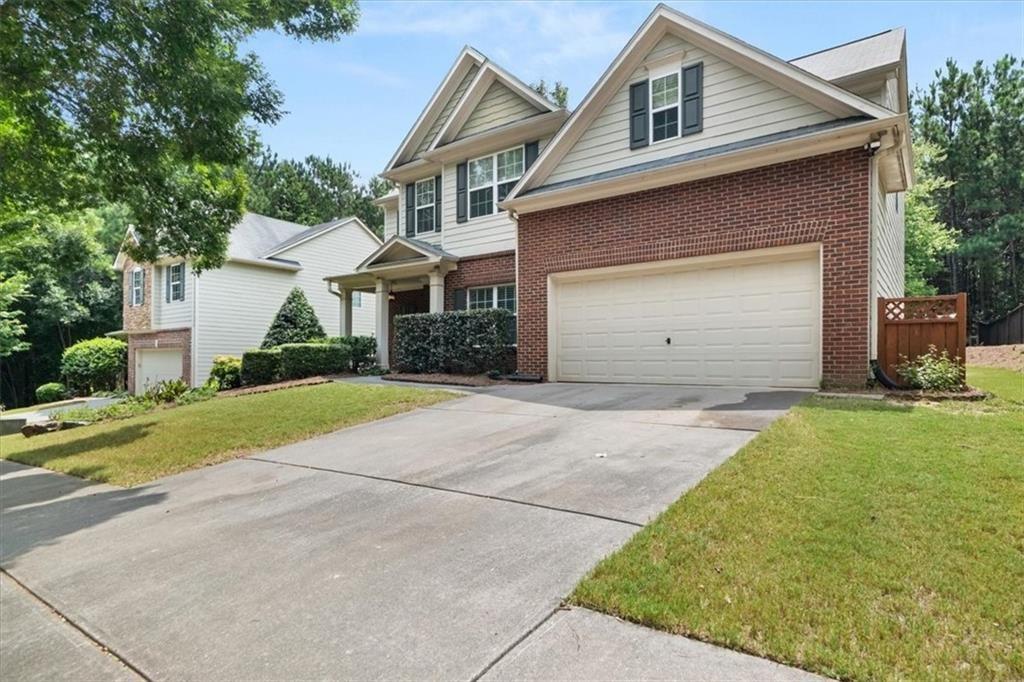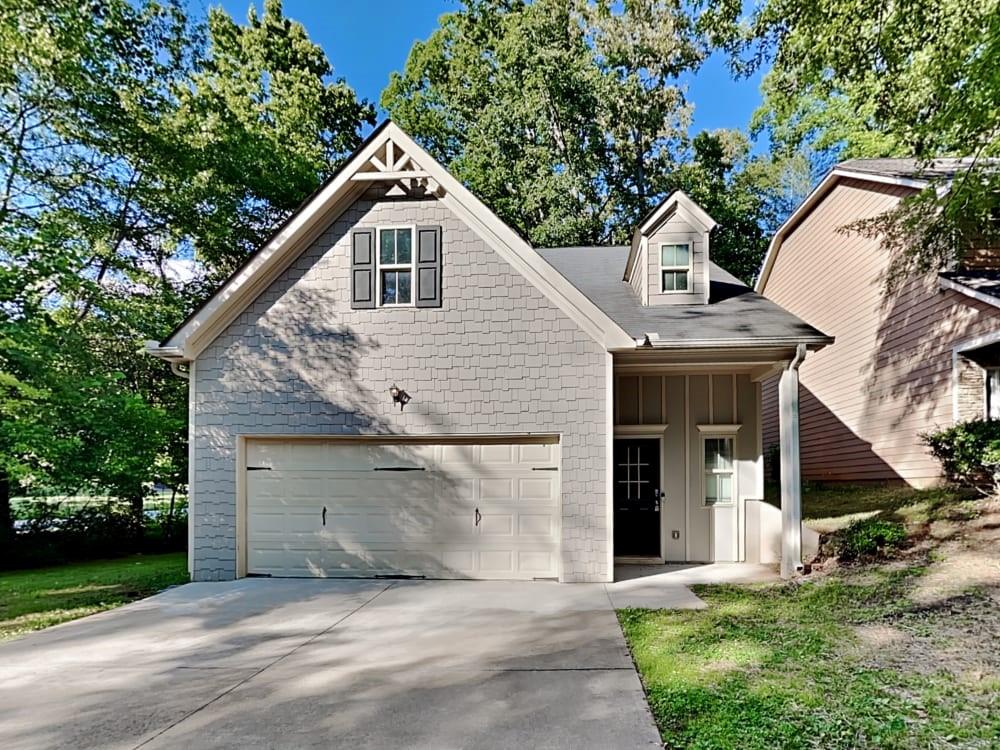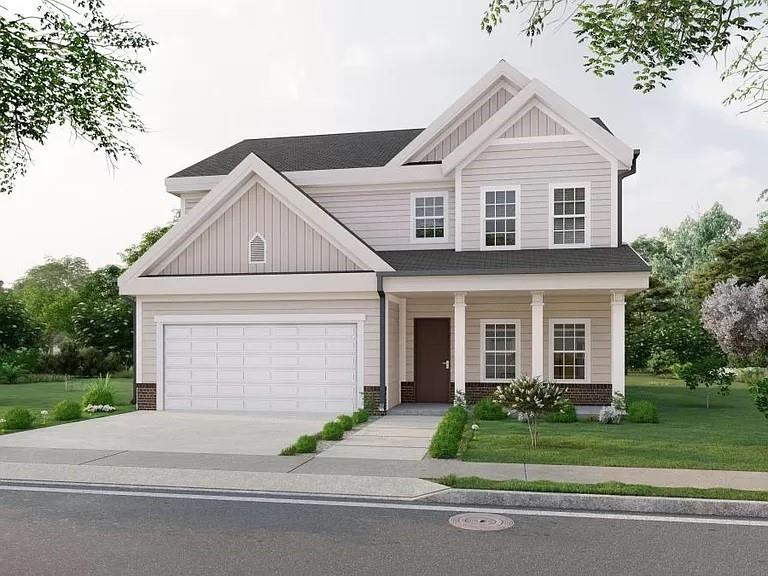481 Crestmont Lane Canton GA 30114, MLS# 387468623
Canton, GA 30114
- 4Beds
- 3Full Baths
- N/AHalf Baths
- N/A SqFt
- 2017Year Built
- 0.00Acres
- MLS# 387468623
- Rental
- Single Family Residence
- Pending
- Approx Time on Market5 months, 10 days
- AreaN/A
- CountyCherokee - GA
- Subdivision None
Overview
We believe this house is special and we hope you'll agree. You'll notice lots of natural light spilling into the entryway as soon as you open the door. Hardwood flooring runs throughout the open concept living area. There's an attached garage perfect for storage and DIY projects. And the fireplace will bring everyone together. Bring your culinary side into life in this functional kitchen made for comfort and ease of use. The granite counters offer plenty of workspace and are perfectly coordinated with the stainless-steel appliances, kitchen island, and charming cabinets. The backyard comes complete with a patio, perfect for entertaining or relaxing. Apply online now!
Association Fees / Info
Hoa: No
Community Features: None
Pets Allowed: Yes
Bathroom Info
Main Bathroom Level: 1
Total Baths: 3.00
Fullbaths: 3
Room Bedroom Features: None
Bedroom Info
Beds: 4
Building Info
Habitable Residence: Yes
Business Info
Equipment: None
Exterior Features
Fence: None
Patio and Porch: Covered, Deck
Exterior Features: None
Road Surface Type: None
Pool Private: No
County: Cherokee - GA
Acres: 0.00
Pool Desc: None
Fees / Restrictions
Financial
Original Price: $2,820
Owner Financing: Yes
Garage / Parking
Parking Features: Driveway, Garage Faces Front
Green / Env Info
Handicap
Accessibility Features: None
Interior Features
Security Ftr: Smoke Detector(s)
Fireplace Features: Decorative
Levels: Two
Appliances: Dishwasher, Gas Cooktop, Gas Oven, Microwave, Refrigerator
Laundry Features: Other
Interior Features: Other
Flooring: Ceramic Tile, Hardwood
Spa Features: None
Lot Info
Lot Size Source: Not Available
Lot Features: Back Yard
Misc
Property Attached: No
Home Warranty: Yes
Other
Other Structures: None
Property Info
Construction Materials: Brick Veneer, Shingle Siding
Year Built: 2,017
Date Available: 2024-06-04T00:00:00
Furnished: Unfu
Roof: Composition
Property Type: Residential Lease
Style: Other
Rental Info
Land Lease: Yes
Expense Tenant: Security
Lease Term: 12 Months
Room Info
Kitchen Features: Cabinets Stain, Eat-in Kitchen, Kitchen Island, Solid Surface Counters
Room Master Bathroom Features: Double Vanity,Separate Tub/Shower
Room Dining Room Features: Other
Sqft Info
Building Area Total: 2529
Building Area Source: Owner
Tax Info
Tax Parcel Letter: 15N08K-00000-148-000
Unit Info
Utilities / Hvac
Cool System: Ceiling Fan(s), Central Air
Heating: Central
Utilities: Electricity Available, Natural Gas Available
Waterfront / Water
Water Body Name: None
Waterfront Features: None
Directions
GPSListing Provided courtesy of Invitation Homes


 MLS# 403999347
MLS# 403999347 
