481 Eagle Heights Drive Maysville GA 30558, MLS# 400513164
Maysville, GA 30558
- 4Beds
- 2Full Baths
- 1Half Baths
- N/A SqFt
- 2024Year Built
- 1.03Acres
- MLS# 400513164
- Residential
- Single Family Residence
- Active
- Approx Time on Market3 months,
- AreaN/A
- CountyJackson - GA
- Subdivision Eagle Heights
Overview
MOVE IN READY!**ONLY $1000 EARNEST MONEY**4 Bedroom, 2.5 bath new home on 1.033 acre. Contact lenders directly for a free pre-qualification letter, a closing estimate & any lender incentives being offered in addition to the builder incentives. Lender list in document section. Email lender pre-qualification letter or cash proof of funds letter to Listing Agent to sign builder's contract. Contracts are e-signed 1st Come, 1st Serve in the order in which these letters are received from a Ready, Willing & Able Buyer. Contingency acceptable. Offer expires daily at 6pm. Hurry!!!*** Awesome Top Selling 4BR/2.5 BA Ranch with Covered Rear Patio on a Beautiful Wooded +/- 1 acre Homesite. Located in highly sought after, beautiful Jackson County, GA and convenient to the Pendergrass/Jefferson Exit or Maysville/Commerce Exit on I-85 for quick travel to Atlanta, GA, Lake Hartwell & Greenville, SC, as well as Hwy 129 for easy access to Athens, GA!!! Multi-Award Winning, Family Owned Builder. 1 Yr Builder's Warranty, 2 Yr Systems Warranty, 10 Yr Structural Warranty, 2 Pre-Closing Walk Throughs & a Smart Home Package. Home Features Spacious kitchen with gorgeous granite island, upgraded painted white cabinets, & stainless steel appliances. Expansive family room with a cozy, relaxing fireplace. Enormous Master Suite with walk-in closet, dual quartz vanity, separate shower & garden tub master ensuite. Three more sizable secondary bedrooms, & guest bath with quartz countertops. INTERIOR PHOTOS ARE STOCK PHOTOS OF THE SAME PLAN.
Association Fees / Info
Hoa: Yes
Hoa Fees Frequency: Annually
Hoa Fees: 350
Community Features: Homeowners Assoc, Near Schools, Near Shopping, Park, Restaurant
Hoa Fees Frequency: Annually
Association Fee Includes: Reserve Fund
Bathroom Info
Main Bathroom Level: 2
Halfbaths: 1
Total Baths: 3.00
Fullbaths: 2
Room Bedroom Features: Master on Main, Oversized Master, Split Bedroom Plan
Bedroom Info
Beds: 4
Building Info
Habitable Residence: No
Business Info
Equipment: None
Exterior Features
Fence: None
Patio and Porch: Covered, Front Porch, Rear Porch
Exterior Features: Private Entrance, Private Yard, Rain Gutters
Road Surface Type: Asphalt
Pool Private: No
County: Jackson - GA
Acres: 1.03
Pool Desc: None
Fees / Restrictions
Financial
Original Price: $431,270
Owner Financing: No
Garage / Parking
Parking Features: Garage, Garage Faces Side, Level Driveway
Green / Env Info
Green Energy Generation: None
Handicap
Accessibility Features: None
Interior Features
Security Ftr: Smoke Detector(s)
Fireplace Features: Electric, Factory Built, Family Room
Levels: One
Appliances: Dishwasher, Electric Range, Electric Water Heater, Microwave, Self Cleaning Oven
Laundry Features: Laundry Room, Main Level, Mud Room
Interior Features: Crown Molding, Disappearing Attic Stairs, Double Vanity, Entrance Foyer, High Ceilings 9 ft Main, Low Flow Plumbing Fixtures, Recessed Lighting, Smart Home, Walk-In Closet(s)
Flooring: Carpet, Luxury Vinyl
Spa Features: None
Lot Info
Lot Size Source: Assessor
Lot Features: Back Yard, Front Yard, Landscaped, Private, Wooded
Lot Size: 113X196X148X338
Misc
Property Attached: No
Home Warranty: Yes
Open House
Other
Other Structures: None
Property Info
Construction Materials: Cement Siding, Concrete, HardiPlank Type
Year Built: 2,024
Property Condition: Under Construction
Roof: Composition, Shingle
Property Type: Residential Detached
Style: Traditional
Rental Info
Land Lease: No
Room Info
Kitchen Features: Breakfast Bar, Cabinets White, Kitchen Island, Pantry Walk-In, Stone Counters, View to Family Room
Room Master Bathroom Features: Double Vanity,Separate Tub/Shower,Soaking Tub
Room Dining Room Features: Seats 12+,Separate Dining Room
Special Features
Green Features: Appliances, Windows
Special Listing Conditions: None
Special Circumstances: None
Sqft Info
Building Area Total: 2239
Building Area Source: Builder
Tax Info
Tax Amount Annual: 200
Tax Year: 2,023
Unit Info
Utilities / Hvac
Cool System: Ceiling Fan(s), Central Air, Heat Pump
Electric: 110 Volts, 220 Volts
Heating: Heat Pump
Utilities: Cable Available, Electricity Available, Phone Available
Sewer: Septic Tank
Waterfront / Water
Water Body Name: None
Water Source: Public
Waterfront Features: None
Directions
Use 57 Eagle Heights Drive, Maysville, GA 30558 in GPS.Listing Provided courtesy of Adams Homes Realty Inc.
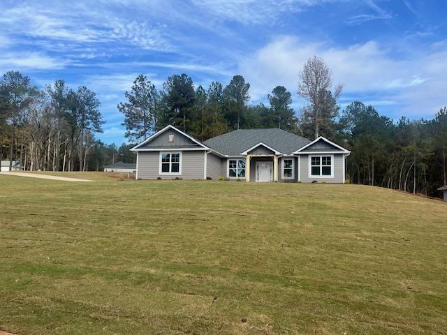
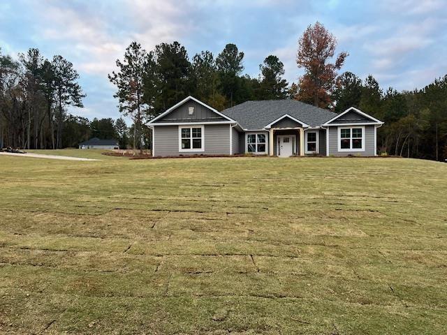
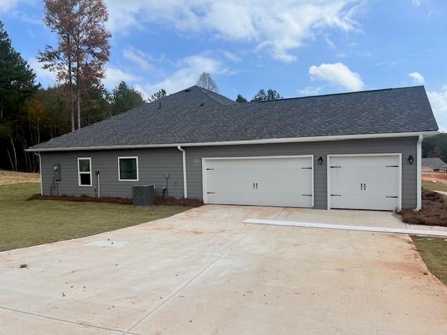
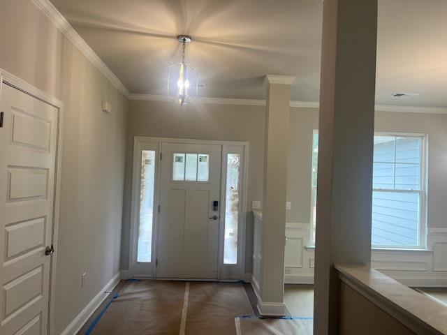
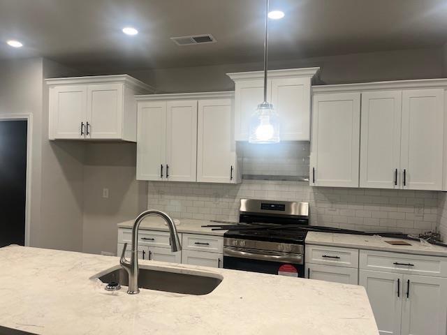
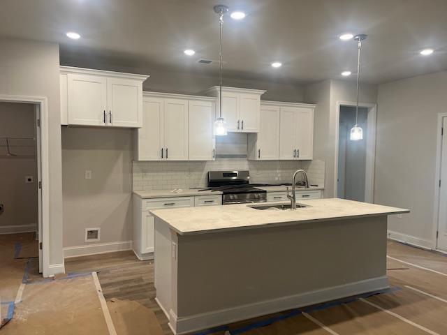
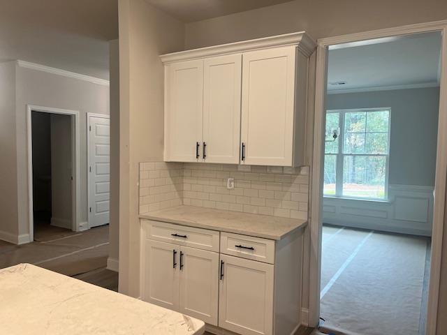
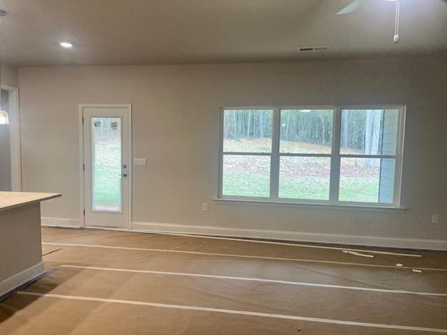
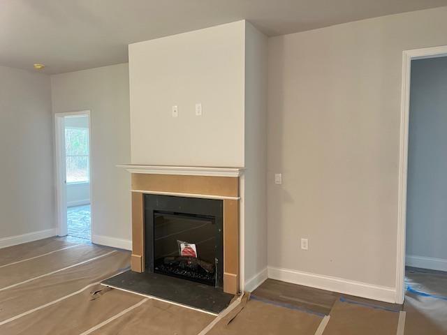
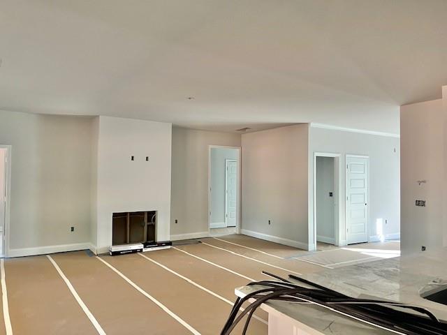
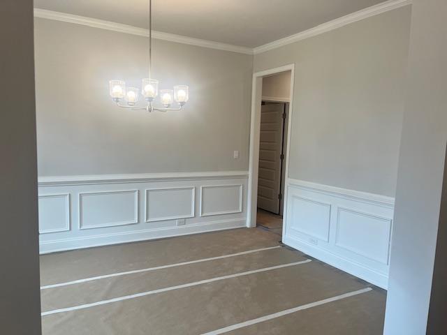
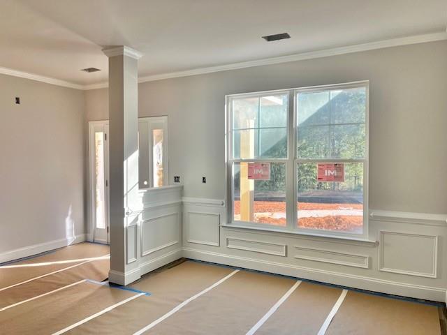
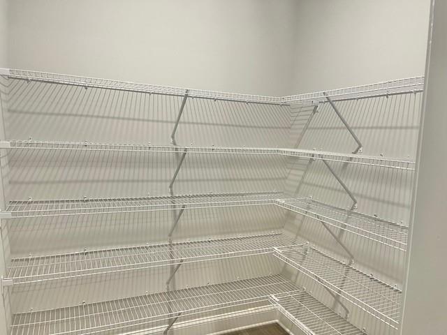
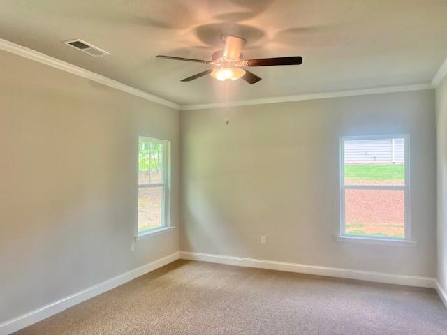
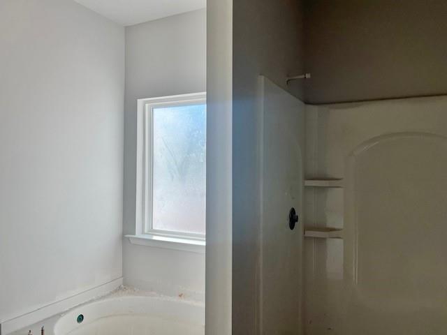
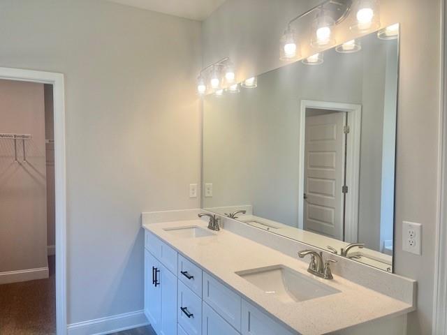
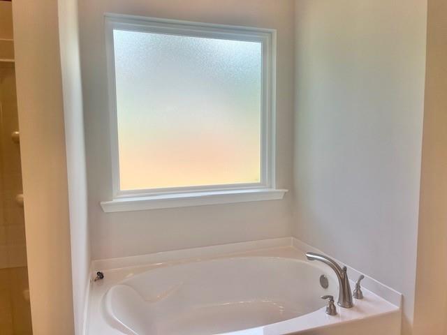
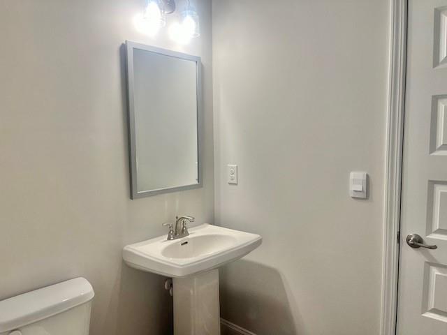
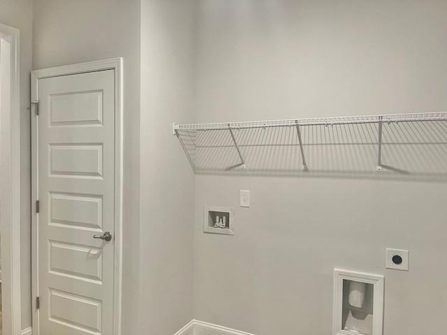
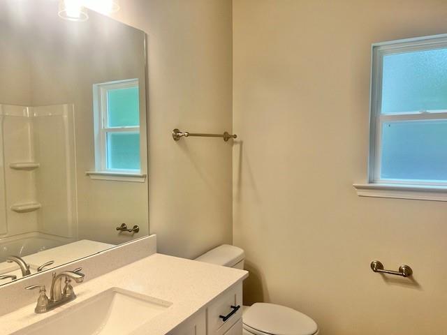
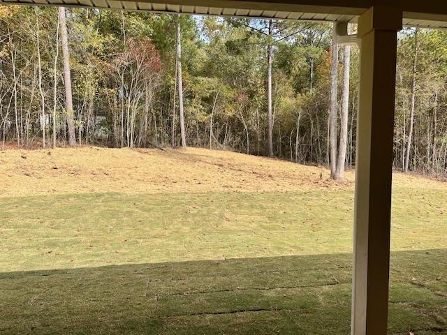
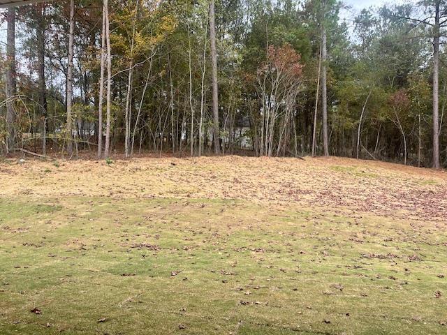
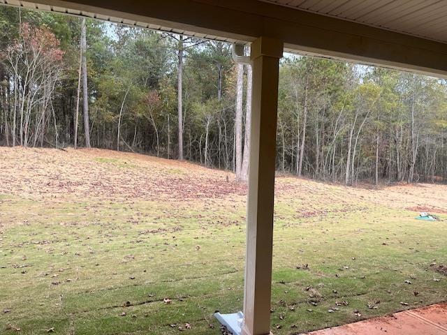
 Listings identified with the FMLS IDX logo come from
FMLS and are held by brokerage firms other than the owner of this website. The
listing brokerage is identified in any listing details. Information is deemed reliable
but is not guaranteed. If you believe any FMLS listing contains material that
infringes your copyrighted work please
Listings identified with the FMLS IDX logo come from
FMLS and are held by brokerage firms other than the owner of this website. The
listing brokerage is identified in any listing details. Information is deemed reliable
but is not guaranteed. If you believe any FMLS listing contains material that
infringes your copyrighted work please